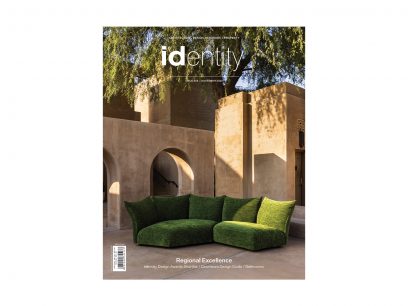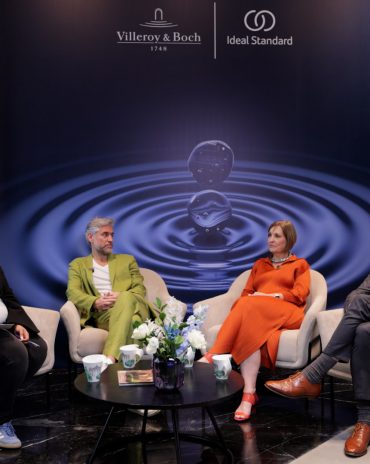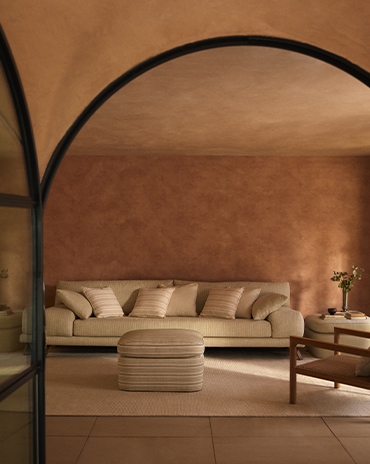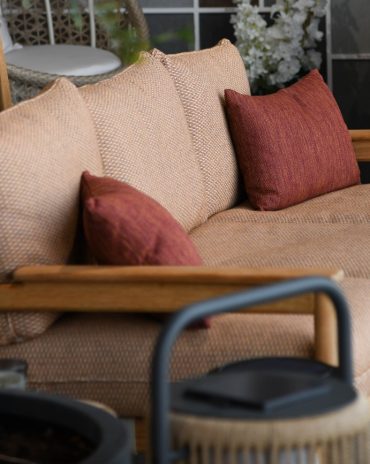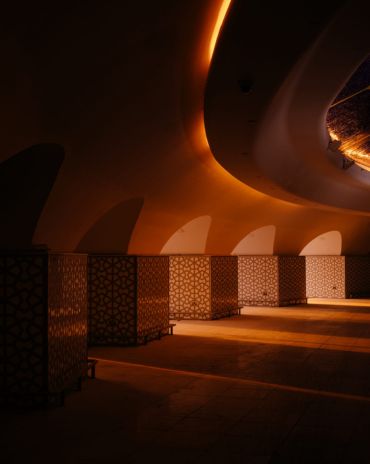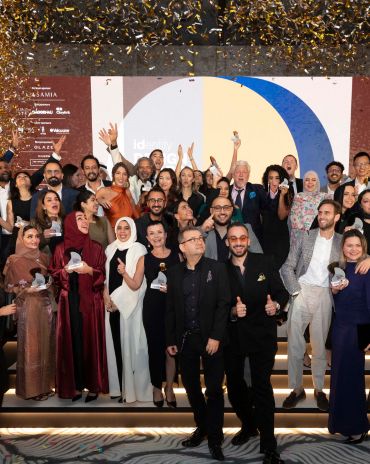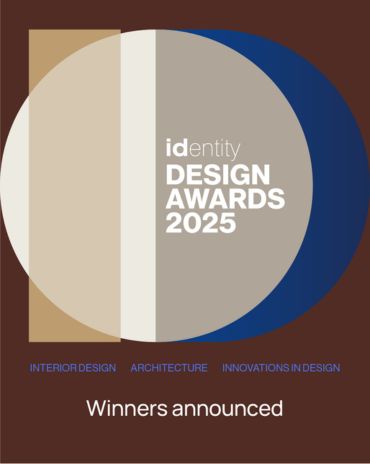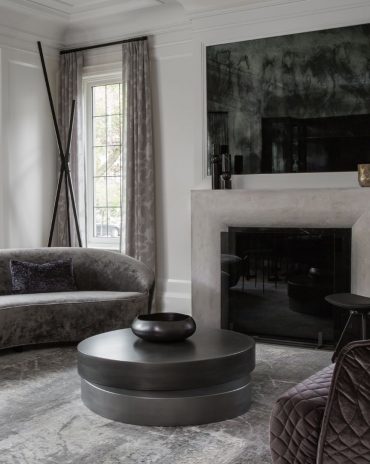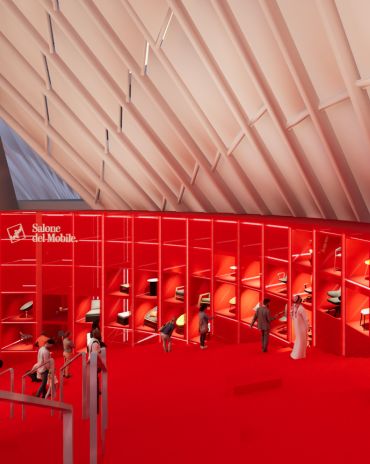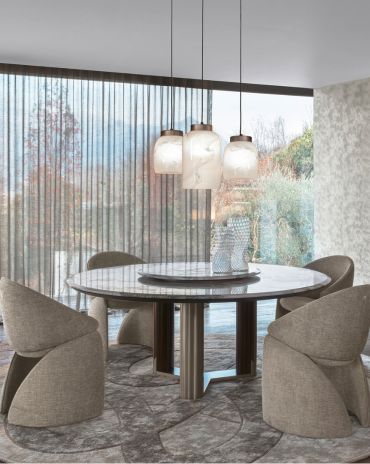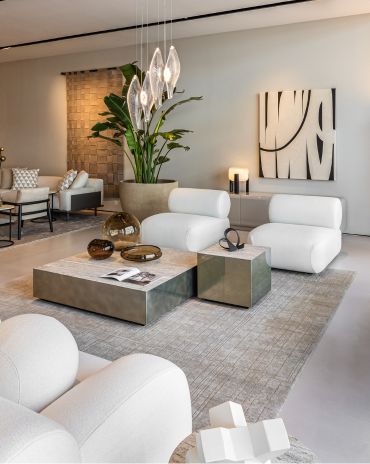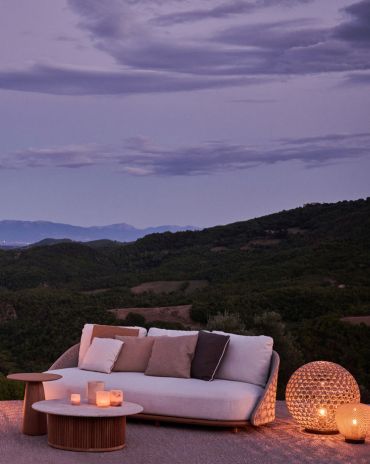Copyright © 2025 Motivate Media Group. All rights reserved.
Elevated Design
In the heart of Saudi Arabia’s Aseer region, DLR Group has redefined hospitality through bold architecture, regional resonance and a contemporary lens on culture at Hilton The Point
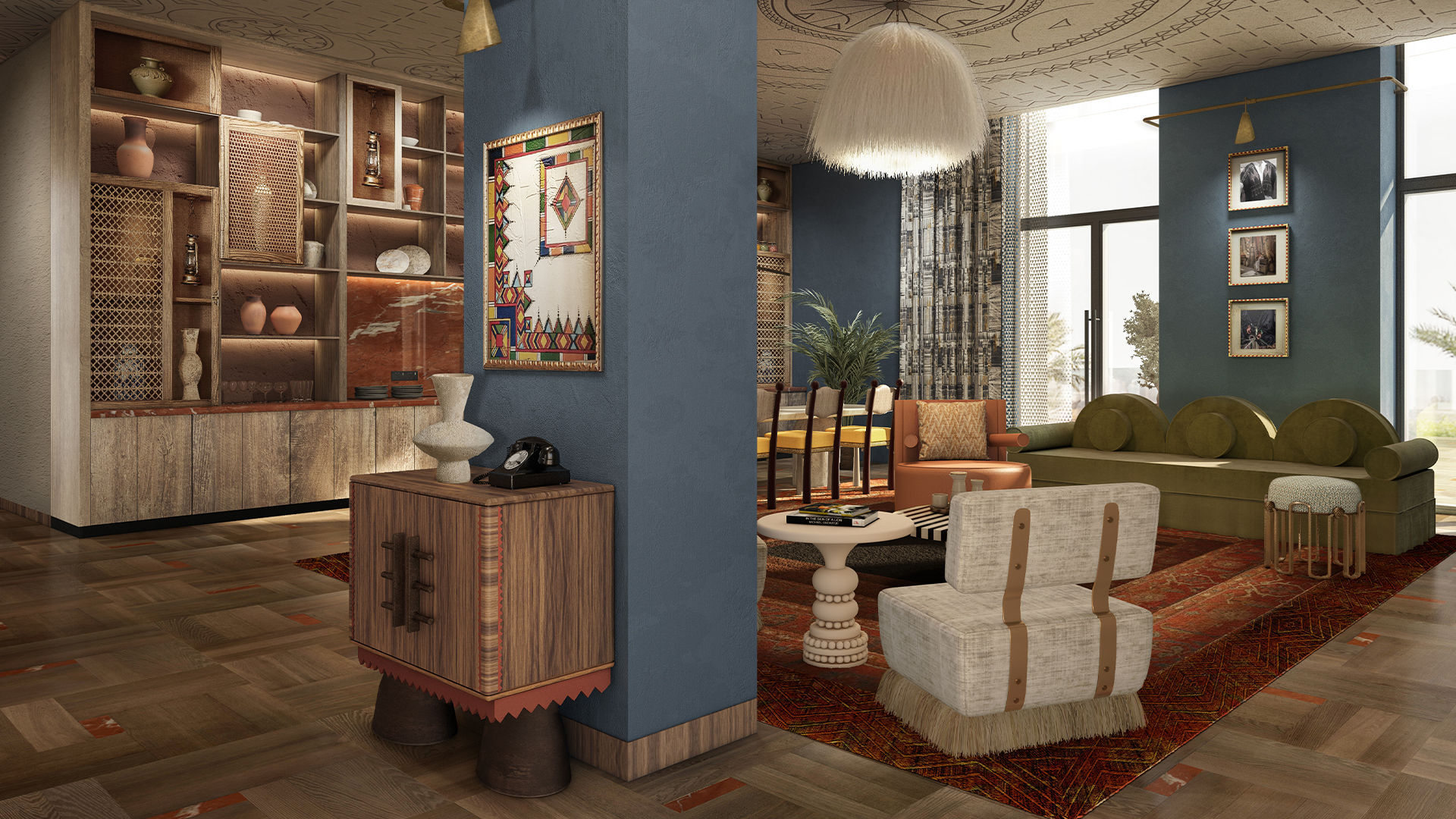
Tucked into the hills of Saudi Arabia’s Aseer region, The Point in Abha is more a destination than a development. Set 2,200 metres above sea level, this mixed-use urban experience pulses with life, weaving together hospitality, retail and culture, all set against the dramatic backdrop of the Sarawat Mountains. At its core stands Canopy by Hilton The Point, a 100-key lifestyle hotel that distils Abha’s raw natural energy into a textured, layered architectural and interior experience.
Designed by DLR Group, the masterplan unfolds in stepped terraces and cascading courtyards – each space a celebration of movement, sound and local flavour. “The project isn’t about recreating heritage,” explains Henrique Dias, Principal and Middle East Hospitality Director at DLR Group. “It’s about designing with the same spirit; a design layered and rooted in place. That’s what makes it authentic.”
The architectural form of Canopy by Hilton emerges gently from the site’s natural slope, with its curved massing gently framing the public plaza below while responding to the natural slope of the site. The stepped profile of the building reinforces a sense of openness and orientation, offering views both inward toward the central fountain and outward toward Abha’s surrounding landscape. The rhythm of the façade, punctuated with deep-set windows and articulated edges, mirrors the vertical geometry of the surrounding mountains. This deliberate form ensures that the hotel stands as a strong visual anchor within the mixed-use development, while maintaining a sense of lightness and accessibility.
The guest’s arrival is conceived as a journey, not a transition. Guests pass through a sculptural promenade that includes amphitheatre-like steps, rock-faced walls and boutique storefronts that each space creating a sense of cultural layering. Local and global voices converge in a vibrant streetscape animated by food, music and movement.
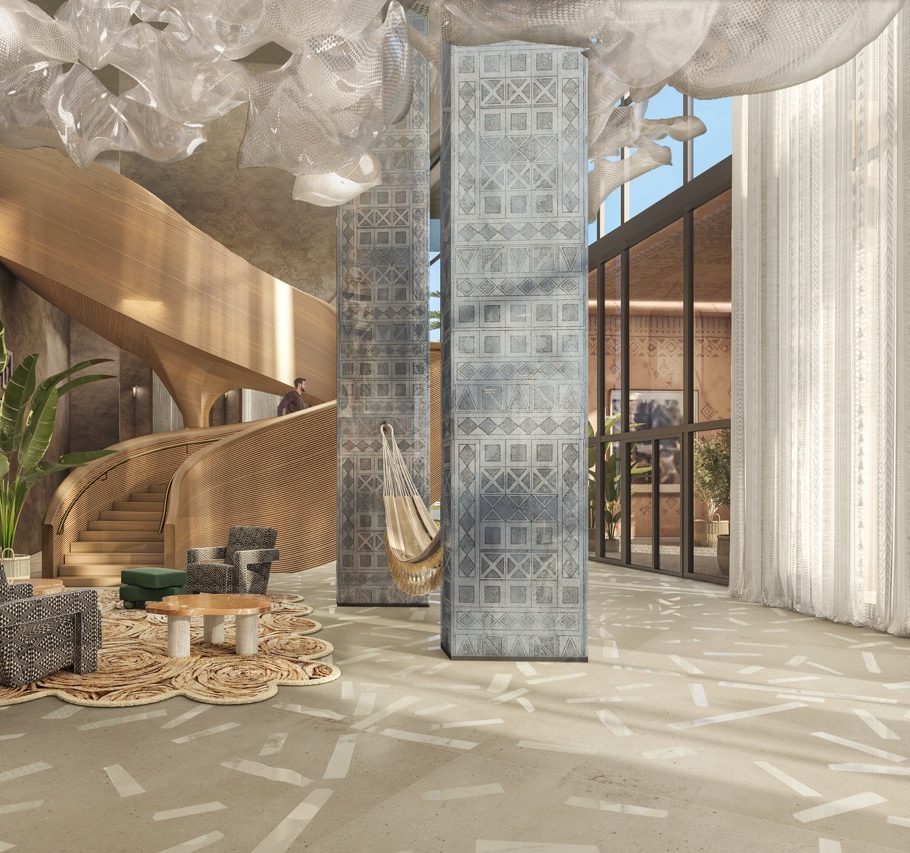
Lobby design of Canopy by Hilton The Point
Inside, the lobby sets the tone. It’s atmospheric rather than thematic, featuring mirrored columns, rough-textured plaster and a ceiling installation inspired by Abha’s famed mountain fog feature. “Aseer craft is bold, earthy and never ornamental for ornament’s sake,” says Vaida Buchrotaite, Principal and Middle East Interior Design Director. “We borrowed that honesty [and incorporated it] into our design.”
At Canopy Central, the brand’s signature social hub, this fusion is most palpable. Here, Moroccan and pan-Arab references mingle in confident contrast. Carved tiles meet soft brushed metal, deep reds melt into sandy neutrals, and sculptural lights hover above it all like glowing talismans. The open kitchen buzzes with theatre, anchored by a circular bar inspired by traditional clay kilns – earthy, generous and open.
Corridors continue the visual journey. Unique floor patterns in the carpet create individualised transitions to each guestroom, while walls are treated as canvases of craft. In the rooms, clichés are consciously avoided. There are no token desert prints or faux cultural props. Instead, custom wallcoverings pay tribute to abstract Al-Qatt Al-Asiri geometry, modernised yet rooted in its expressive, feminine origins. Timber beam-inspired ceilings and richly textured surfaces echo the vernacular without imitating it. The palette, in deep clays, plasters and woven fabrics, reflects the materials of the land. Stone, pigment and pottery are elevated through a modern lens.
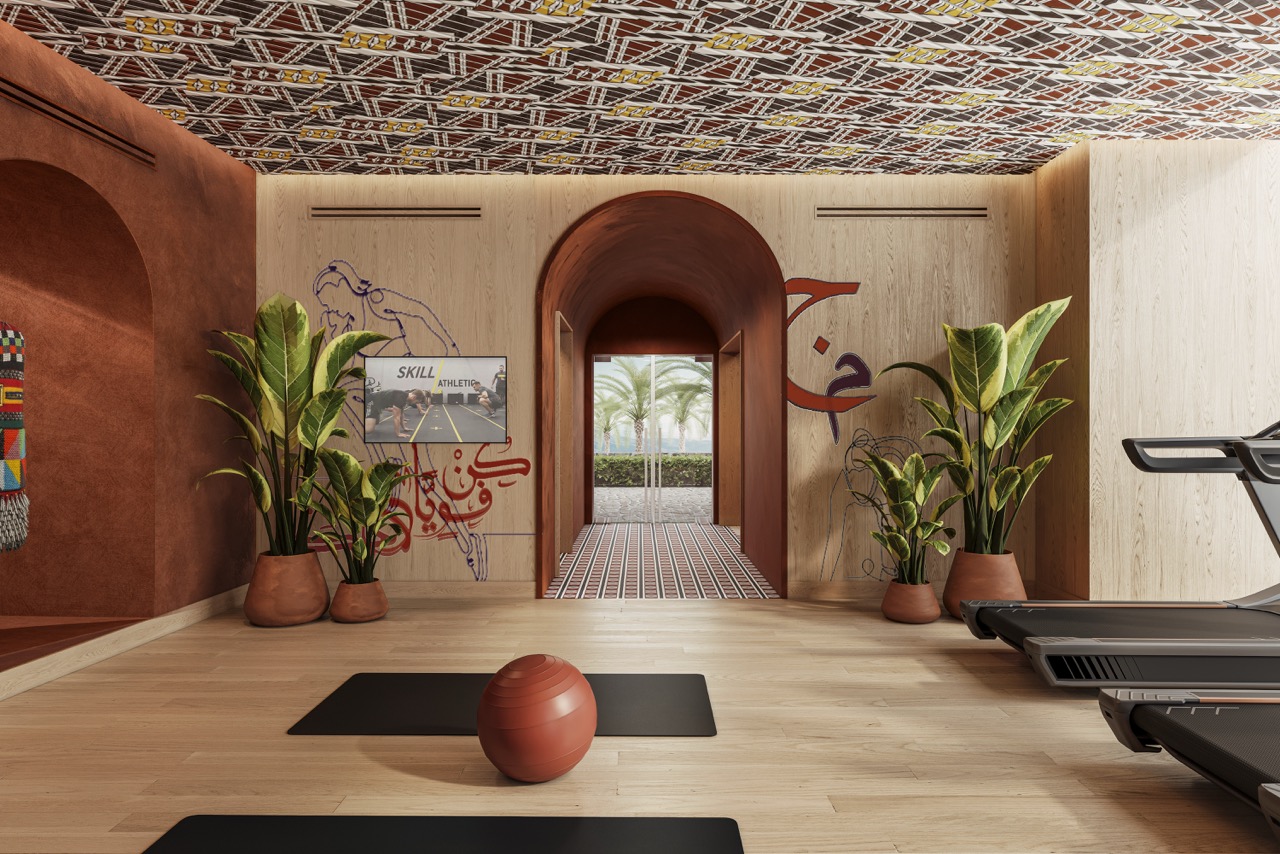
A fitness center designed with regional patterns
The rooftop brings the journey to its crescendo. A pool bar and wellness space stretch out towards the surrounding mountains, flanked by family-friendly leisure zones that blend play with a deep awareness of place. The spa and gym continue this narrative of sensory immersion. Sunlight filters into rooms of warm timber, woven panels and floors, inspired by the rhythm of local street art.
Fiore, the hotel’s trattoria-inspired dining destination, is a study in cross-cultural warmth. Arched thresholds, rustic stone and rich wood tones blend Italian informality with Saudi soul. Handcrafted accessories and a painted ceiling – reminiscent of traditional Asiri techniques – create an experience where culinary storytelling and cultural memory meet.
From its dramatic elevation to its layered design language, Canopy by Hilton The Point is a living, breathing expression of Abha’s identity, reimagined for the future.
The Latest
Design Dialogues with Ideal Standard x Villeroy & Boch
During Dubai Design Week 2025, identity held a panel at the Ideal Standard x Villeroy & Boch showroom in City Walk, on shaping experiences for hospitality.
A Touch of Luxury
Here’s how you can bring both sophistication and style to every room
Outdoor Living, Redefined
Messara Living and Vincent Sheppard Unveil “Outdoor at Its Best 2026”
NOMAD Opens Its Doors in Abu Dhabi’s Iconic Terminal 1
A modernist landmark is reimagined as a global stage for collectible design, contemporary art, and cultural dialogue.
In photos: Winners at the identity Design Awards 2025
Presenting the winners of 2025 identity Design Awards.
Identity Design Awards 2025 – Winner’s List
Here are the winners of the identity design awards 2025
Hogg’s Hollow
Set along the bend of a quiet river and sheltered within a mature, tree-lined enclave of Toronto, this riverside residence offers a dialogue between structure and softness, restraint and warmth
Salone del Mobile.Milano Paints Riyadh Red
The “Red in Progress” installation marks a powerful first step toward the city’s full-scale 2026 edition
An interview with Fabio Masolo on the Giorgio Collection
A conversation on passion, timeless design, and bringing Italian craftsmanship to the world
European Design, Instantly Within Reach
In a city where design dreams often come with long lead times, Caspaiou brings a refreshing difference – luxury, curated and available now
Shaping Tomorrow’s Interiors
Here’s what awaits at the OBEGI Home showcase at Dubai Design Week
Maison Margiela Residences
Conceived by Carlo Colombo, these bespoke residences will be located on the Palm Jumeirah



