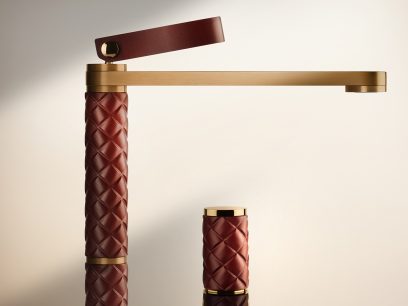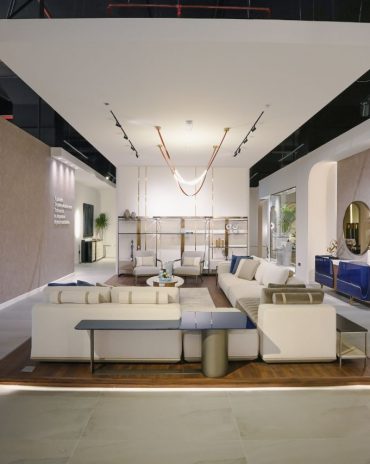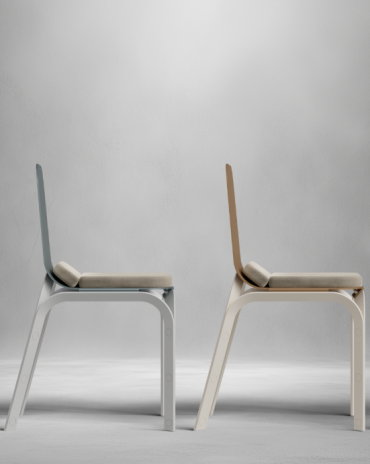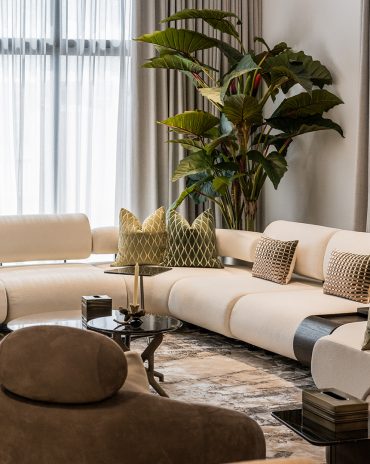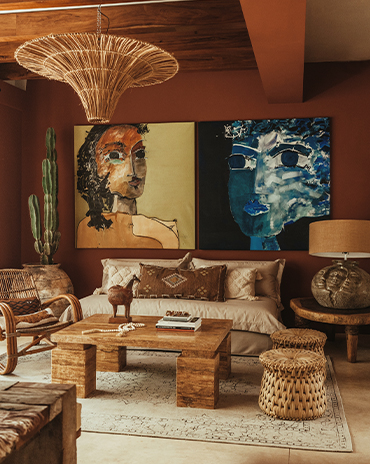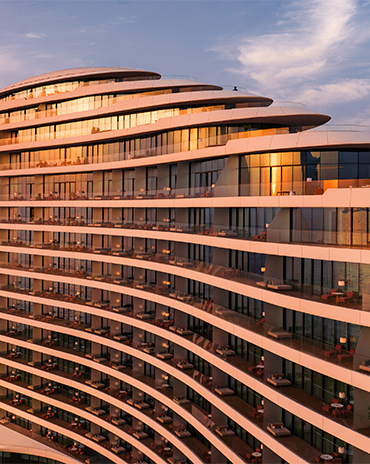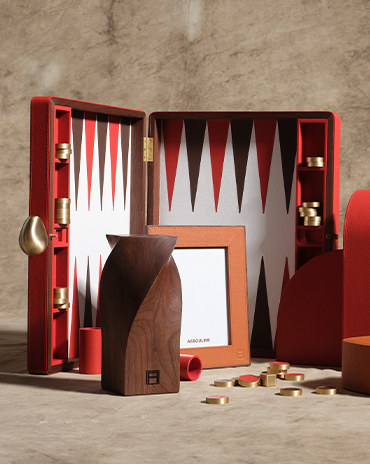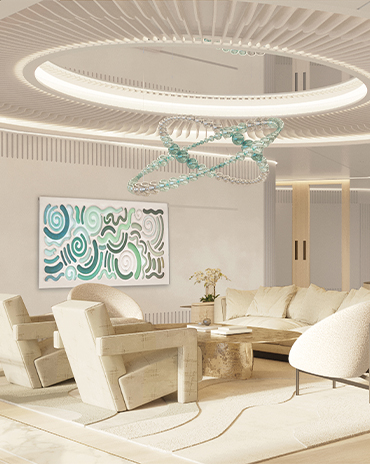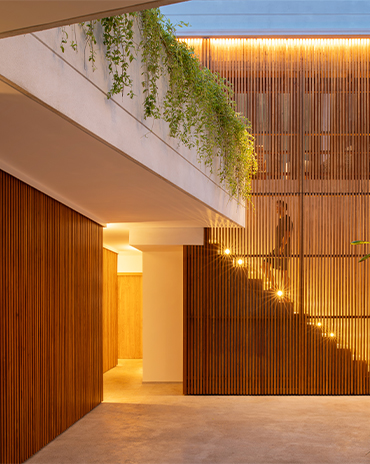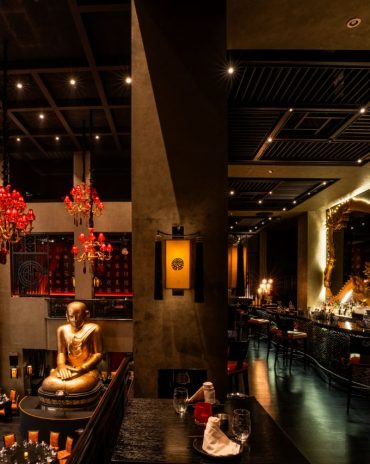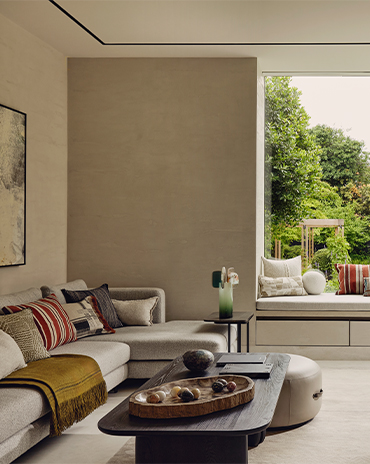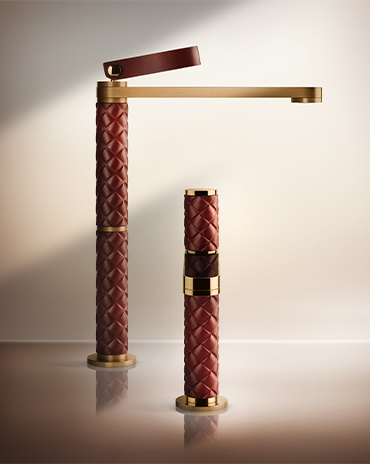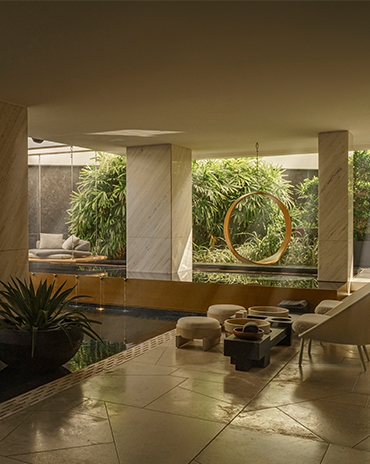Copyright © 2025 Motivate Media Group. All rights reserved.
HBA Dubai’s Ettore Sotsass homage
Their interiors honouring the Italian designer debut at the Sifang Art Collective in China.
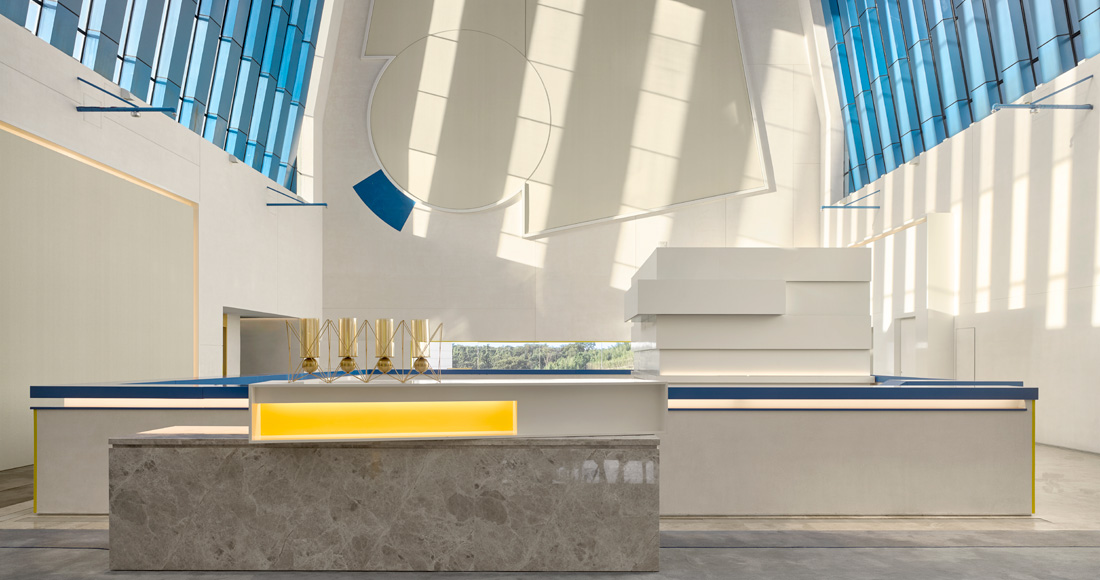
Lead by Partner David T’Kint, HBA (Hirsch Bender Associates) was invited to create the interior design for a recreational centre originally designed by Ettore Sotsass and his architectural practice Sotsass Associati at the Sifang Art Collective, part of the the China International Practical Exhibition of Architecture (CIPEA) in Nanjing.
‘Sifang is a one-of-a-kind project, unique in so many different ways. Not just a hotel – an experience – driven by remarkable architecture that is not just about design. All the buildings somehow embrace the natural surroundings and each unit is unique and has its own narrative’, explains T’Kint.
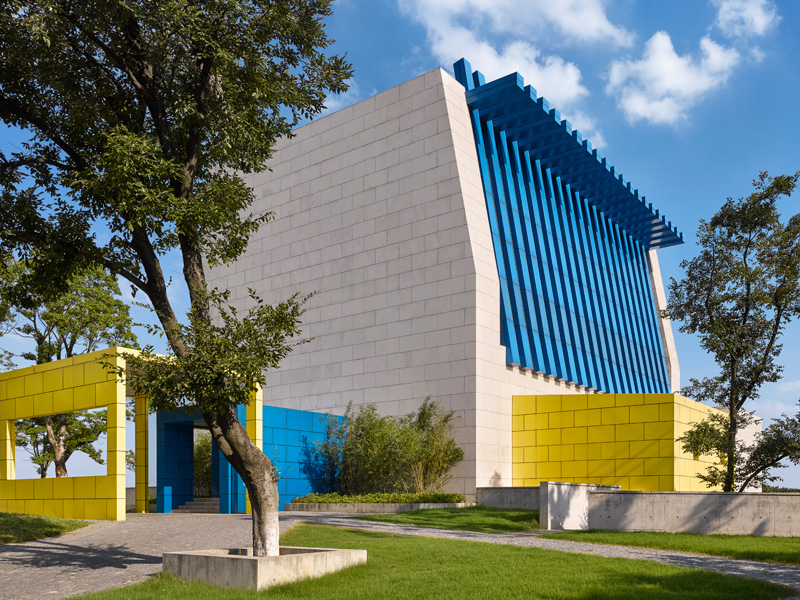
Photos: Will Pryce
The monumental arts and culture hospitality project features 22 buildings designed by nearly two dozen of the biggest names in international and Chinese architecture, including them New York architect Steven Holl, dissident artist Ai Wewei, Chinese Pritzker prize winner Wang Shu and UK-based David Adjaye.
HBA Partner David T’Kint reflects, ‘Ettore Sotsass’ latest architectural venture is a complex architectural masterpiece connecting and disconnecting volumes. My first challenge was to make this work from an operational point of view as a wellness center with a few guestrooms and connect all the areas to make this a unified guest experience’.
Everything is based on geometrical volumes and touches of color without being overwhelming and blended with the softness required to make this space the wellness center it was intended to be. The balance between hard and soft is studied in every area to avoid the feeling of being in a museum. The walls, for example, are divided in an irregular gridline of shapes, whereas their texture is a warm white stucco. The floors feature woolen rugs, designed as geometrical forms. The furniture is an eclectic mix of bold contemporary items, with the right balance of neutrals and colors. Accessories decorate the spaces and add to the casual feeling overall.
‘While it was an honor to be part of a select group of designers and architects, part of the challenge was to create a visual identity that didn’t compromise the guests’ experience and expectations’ T’Kint continued.
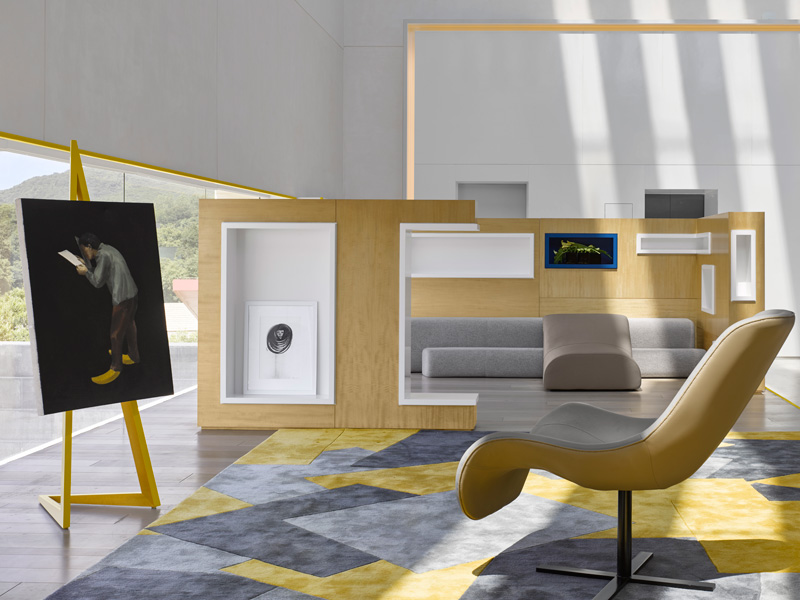
With 22 unique rooms designed for this property ranging from 43- square metres to 79-square metres, the emphasis was placed on the light atmosphere creating a sense of space with generous walk-in wardrobes and five fitting bathrooms featuring freestanding bathtubs. The visual impact rests on the views toward the surrounding nature. Entertainment is focused on traditional recreational pursuits such as mahjong, as well as table tennis and KTV.
A global approach was taken to the building design to ensure more is offered beyond the expected hotel facilities. The 1,000-square metre wellness center is more than just a spa, with an indoor pool, fitness studio and spa suites all catering to the well-being of the guest. The expansive building is an invitation to disconnect from distractions of daily life and sooth the inner soul. Beyond the spa facilities, the center promotes corporate activities and functions with a focus on harmony with nature, such as art making, reading and relaxation. The sole culinary offering is a bar on a large platform with an outdoor space that visually connects with nature on all sides.
Photos: Will Pryce
The Latest
Turkish furniture house BYKEPI opens its first flagship in Dubai
Located in the Art of Living, the new BYKEPI store adds to the brand's international expansion.
Yla launches Audace – where metal transforms into sculptural elegance
The UAE-based luxury furniture atelier reimagines the role of metal in interior design through its inaugural collection.
Step inside Al Huzaifa Design Studio’s latest project
The studio has announced the completion of a bespoke holiday villa project in Fujairah.
Soulful Sanctuary
We take you inside a British design duo’s Tulum vacation home
A Sculptural Ode to the Sea
Designed by Killa Design, this bold architectural statement captures the spirit of superyachts and sustainability, and the evolution of Dubai’s coastline
Elevate Your Reading Space
Assouline’s new objects and home fragrances collection are an ideal complement to your reading rituals
All Aboard
What it will be like aboard the world’s largest residential yacht, the ULYSSIA?
Inside The Charleston
A tribute to Galle Fort’s complex heritage, The Charleston blends Art Deco elegance with Sri Lankan artistry and Bawa-infused modernism
Design Take: Buddha Bar
We unveil the story behind the iconic design of the much-loved Buddha Bar in Grosvenor House.
A Layered Narrative
An Edwardian home in London becomes a serene gallery of culture, craft and contemporary design
A Brand Symphony
Kader Mithani, CEO of Casamia, and Gian Luca Gessi, CEO of Gessi, reflect on the partnership between the two brands
The Art of Wellness
Kintsugi in Abu Dhabi, situated in a seven-storey villa, offers the ultimate zen retreat

