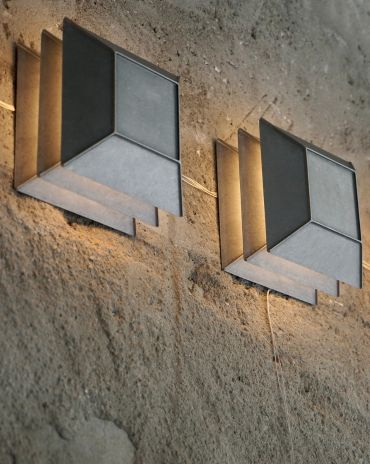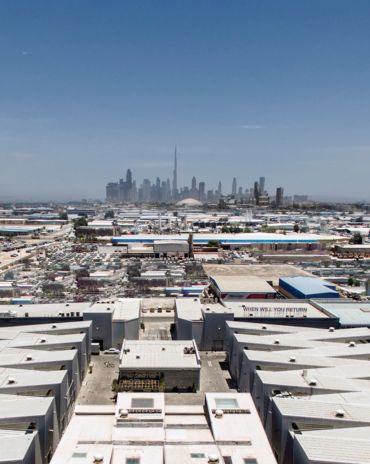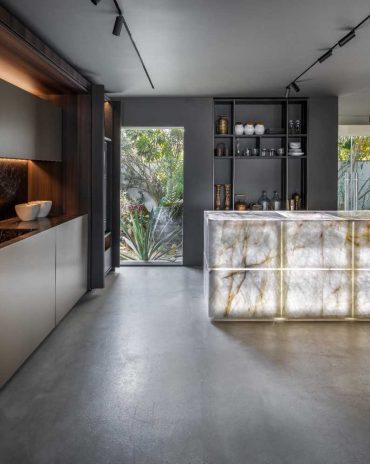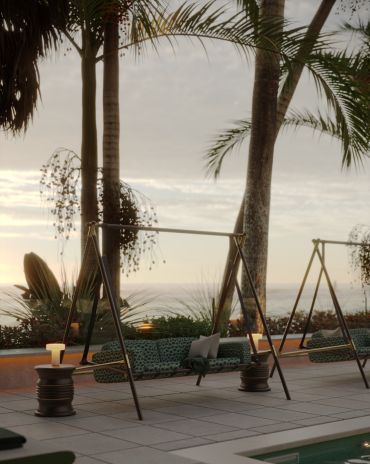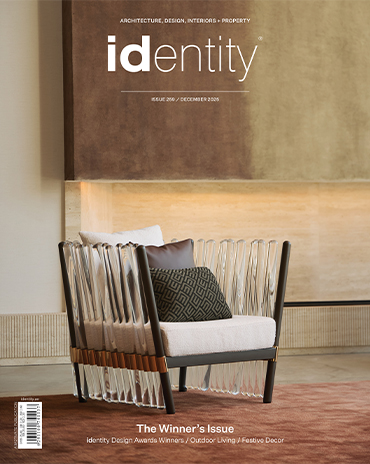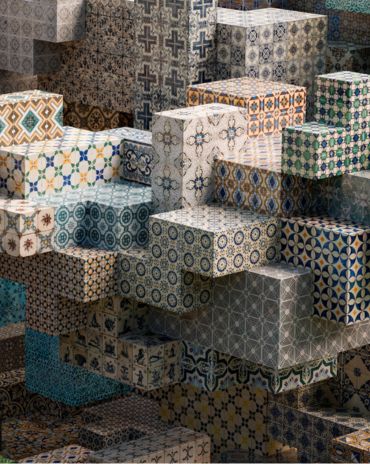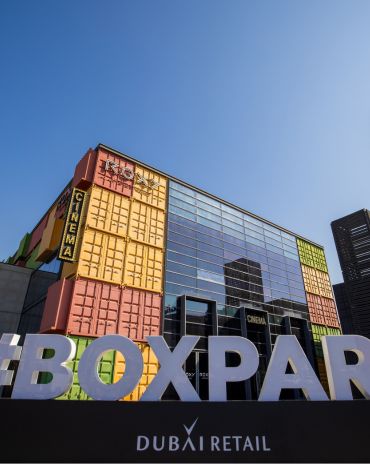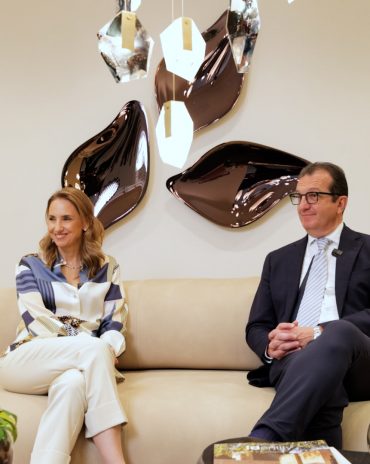Copyright © 2025 Motivate Media Group. All rights reserved.
H Residences – Redesigning Culture and Community
Designed by Tariq Khayyat Design Partners, H Residences aims to build culture and community
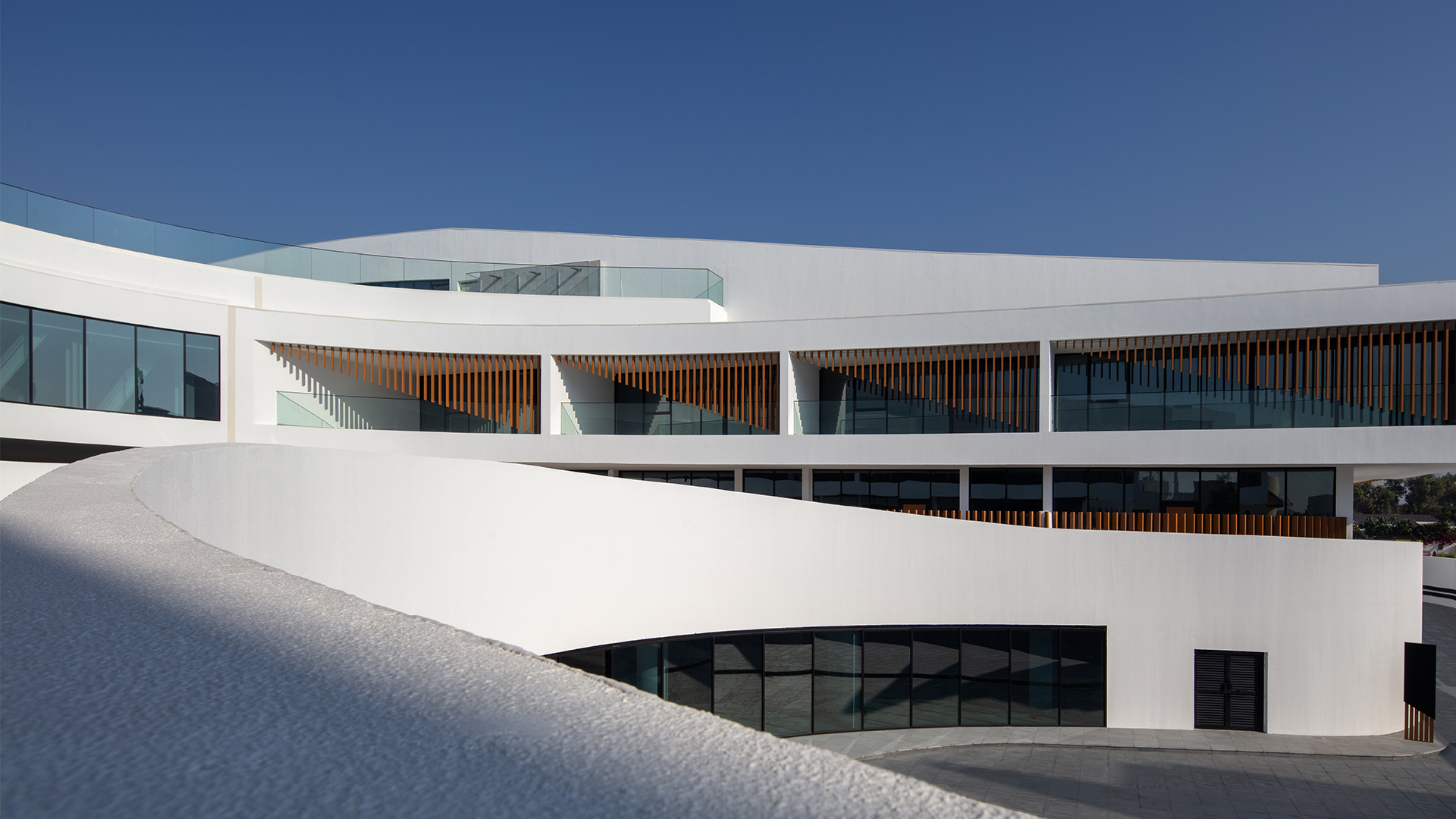
The newly developed H Residences on Al Wasl Road in Dubai replaced an old retail structure that has been a cherished destination since the 1980s. The residences are now slowly turning into a hub to foster culture and community. The hub is being developed by HUNA, whose ethos – as articulated by Mohammad Saeed Al Shehhi, CEO of A.R.M. Holding – revolves around the core belief that vibrant communities are the cornerstone of exceptional developments. The company’s recent ventures, The Fold and H Residences, stand as testament to this philosophy, heralding a new era of cultural living while revitalising Al Wasl Road. At the heart of HUNA’s mission is a commitment to enhancing Dubai’s liveability by curating spaces that foster connection, purpose and cultural enrichment. Through strategic partnerships with renowned designers and creators, the company is crafting an ever-evolving lifestyle narrative for an elite clientele, underpinned by art, culture and community activation.
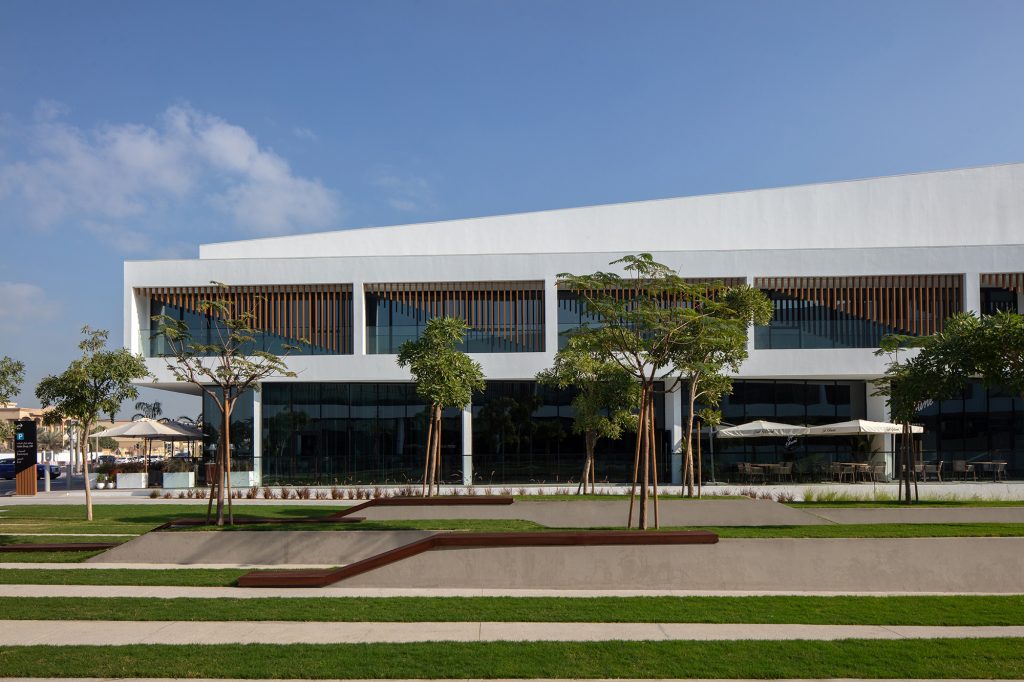
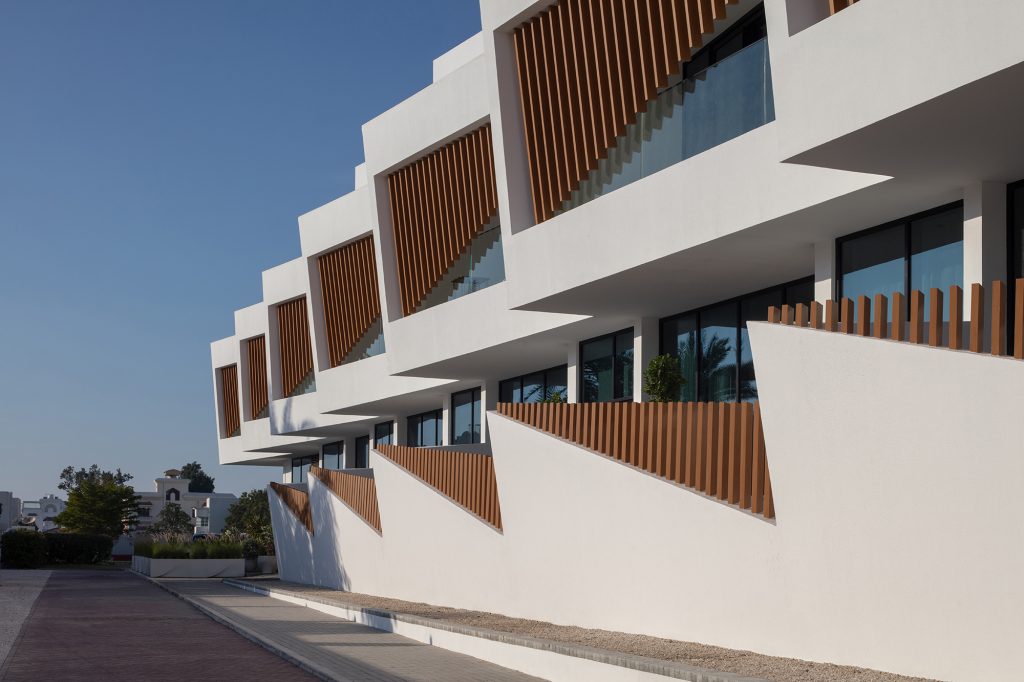
What sets H Residences apart is not just the promise of luxurious living spaces but also its seamless integration with the local community. The project replaces an old retail structure with a vibrant communal hub, featuring globally renowned dining establishments. Architect Tariq Khayyat’s design for H Residences is a harmonious blend of innovation and urban living. The development boasts a spacious public plaza, artfully sloping design for privacy and panoramic views, and a 30-metre spanning bridge connecting residents to prime recreational areas.
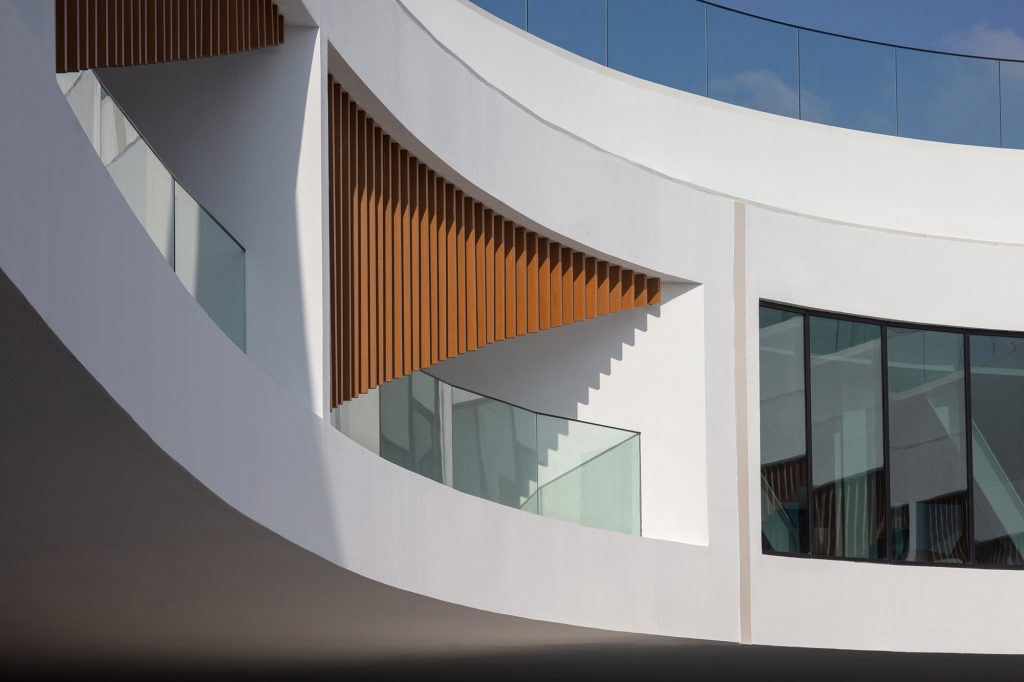
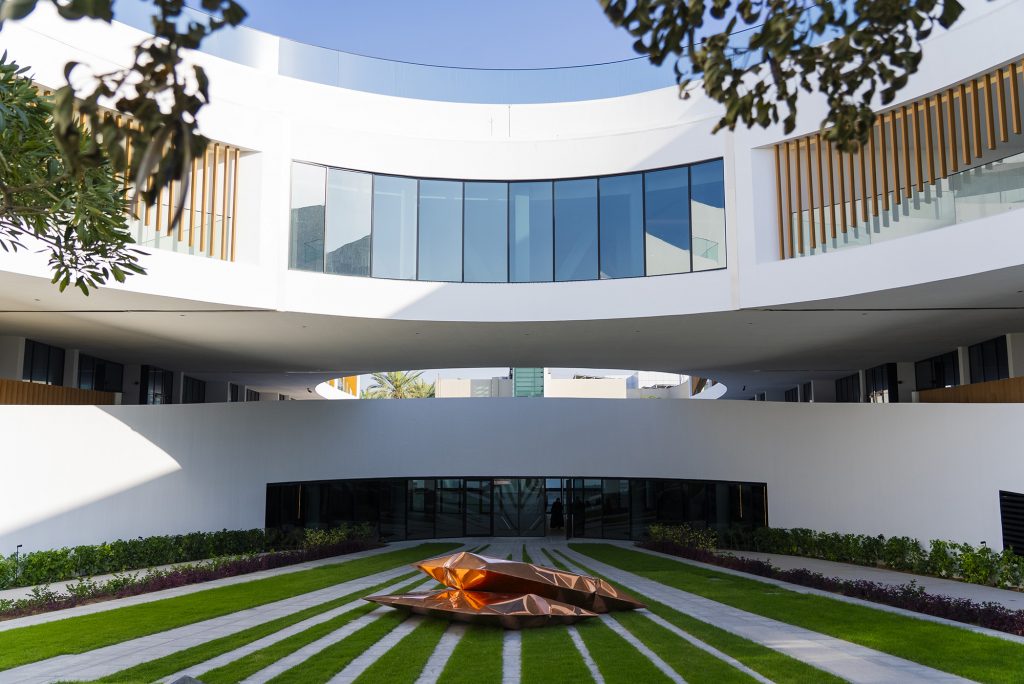
With a focus on sustainability and energy efficiency, the design incorporates elements like vertical louvres for shade and natural light optimisation, creating serene living environments while minimising environmental impact. The H Residences project is not just about creating luxurious living spaces; it’s about fostering a sense of belonging, inclusivity and community engagement. By seamlessly integrating indoor and outdoor spaces, promoting social interaction and providing much-needed green and shaded areas, H Residences is poised to become a beloved destination for residents and visitors alike.
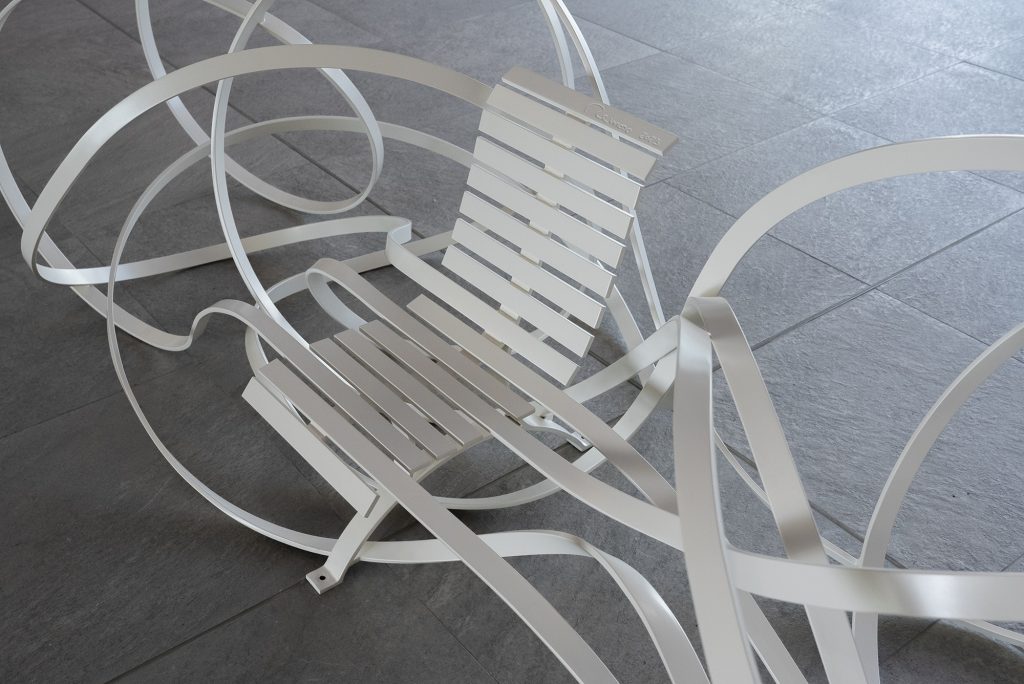
Technical sheet
Client: HUNA
Design: Tariq Khayyat, Xiaosheng Li
Architect of record & engineering: Dewan Architects & Engineers
Façade engineering: Drees & Sommer
Landscape: Francis Landscape
Architectural lighting: Delta lighting solutions
Main contractor: ASGC
Photography by Gerry O’Leary; Philip Handforth
Catch our latest architecture news here.
The Latest
Maison Aimée Opens Its New Flagship Showroom
The Dubai-based design house opens its new showroom at the Kia building in Al Quoz.
Crafting Heritage: David and Nicolas on Abu Dhabi’s Equestrian Spaces
Inside the philosophy, collaboration, and vision behind the Equestrian Library and Saddle Workshop.
Contemporary Sensibilities, Historical Context
Mario Tsai takes us behind the making of his iconic piece – the Pagoda
Nebras Aljoaib Unveils a Passage Between Light and Stone
Between raw stone and responsive light, Riyadh steps into a space shaped by memory and momentum.
Reviving Heritage
Qasr Bin Kadsa in Baljurashi, Al-Baha, Saudi Arabia will be restored and reimagined as a boutique heritage hotel
Alserkal x Design Miami: A Cultural Bridge for Collectible Design
Alserkal and Design Miami announce one of a kind collaboration.
Minotticucine Opens its First Luxury Kitchen Showroom in Dubai
The brand will showcase its novelties at the Purity showroom in Dubai
Where Design Meets Experience
Fady Friberg has created a space that unites more than 70 brands under one roof, fostering community connection while delivering an experience unlike any other
Read ‘The Winner’s Issue’ – Note from the editor
Read the December issue now.
Art Dubai 2026 – What to Expect
The unveils new sections and global collaborations under new Director Dunja Gottweis.
‘One Nation’ Brings Art to Boxpark
A vibrant tribute to Emirati creativity.
In conversation with Karine Obegi and Mauro Nastri
We caught up with Karine Obegi, CEO of OBEGI Home and Mauro Nastri, Global Export Manager of Italian brand Porada, at their collaborative stand in Downtown Design.







