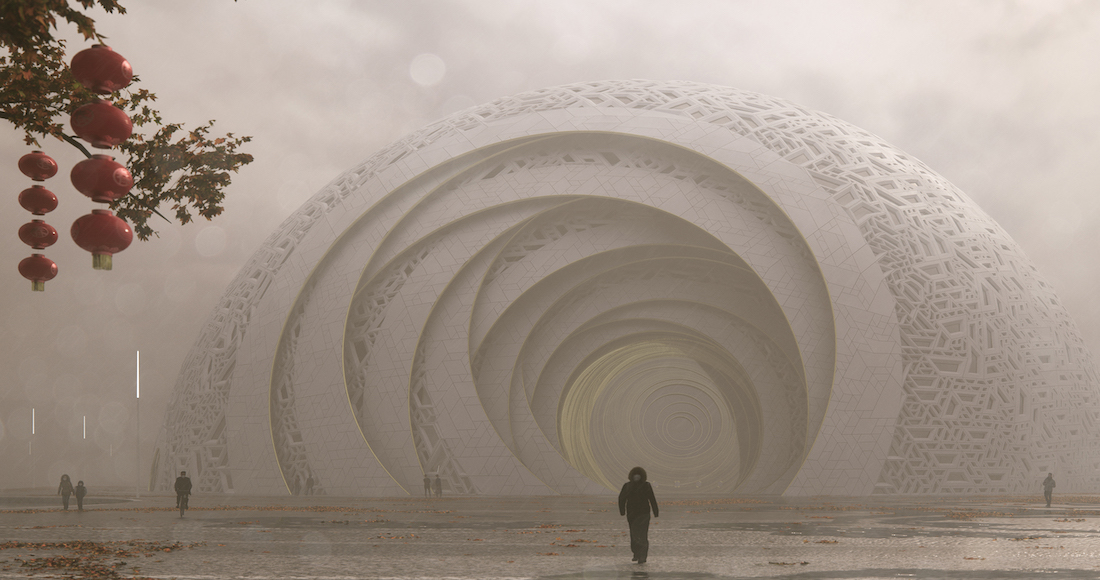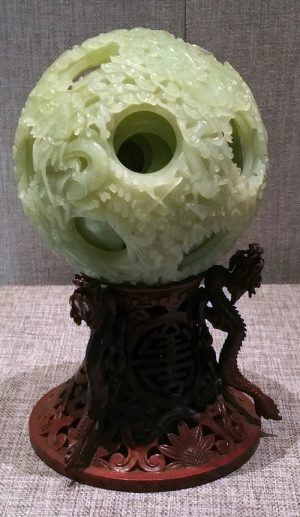Copyright © 2025 Motivate Media Group. All rights reserved.
Enchanted: Puzzeball Theatre
Steven Chilton Architects has created a dramatic proposal for China.

Located in the Huadu District of Guangzhou, China, the Puzzle Ball Theatre proposal by London’s Steven Chilton Architects takes its inspiration from the ancient art of puzzle ball carving. The 2000 seat proposal is designed to house an original and permanent show inspired by the local Yue culture.

Jade Puzzle Ball Guangdong Museum, Guangzhou, China
Chinese puzzle balls are intricately carved sculptural ornaments consisting of several concentric spheres, each freely rotating within the next and traditionally formed from a single block of material. Sculpted by master craftsman, each ball is typically composed of up to 10 concentric layers. Revered for their beauty, mystery and inherent mastery, they are the embodiment of the qualities and characteristics the architecture and show aspire to evoke.
A spherical massing was chosen for the efficiency of its surface area to volume ratio. The primary structure is twin layered dome formed of tubular steel members connected to machined spherical nodes. The cladding panels are formed of GRC and sit as a rainscreen over a substrate formed from insulated aluminium panels with integrated glazing units.
The main entrance is composed of a series of offset spherical surfaces. Each surface has a circular opening that reduce in size concentrically until they reach the glazed portion of the façade. Each spherical surface is offset around its centroid to create an asymmetric overlapping pattern characteristic of puzzle balls.
The surface geometry is inspired by geometric patterns found on wooden window shutters originating from the region. Using generative design techniques, the cladding design was developed with three key goals driving the outcome.
The design started with the mapping of a triangular grid based upon a geodesic polyhedron. The grid was established with input from the engineer to ensure it aligned with the optimal structural solution for the twin layered dome primary steel supporting structure.
Using hierarchical subdivision, a heterogeneous panelization was developed using rhombus and trapezoids as the primary panel shapes. Distributed across the setting out grid over three generations, each one reducing in size from the previous, the density and apparent complexity of the surface increases towards the ground and entrances.
The size of the opening in each panel emerge by the interaction of two main inputs. The first is the need for daylight and views in the theatre lobby and areas adjacent to the main entrances, the second is the desire to keep the façade as closed as possible in the higher parts of the building to avoid heat gain. The outcome pattern is a gentle and gradual variation of solids and void.
The Latest
How Eywa’s design execution is both challenging and exceptional
Mihir Sanganee, Chief Strategy Officer and Co-Founder at Designsmith shares the journey behind shaping the interior fitout of this regenerative design project
Design Take: MEI by 4SPACE
Where heritage meets modern design.
The Choreographer of Letters
Taking place at the Bassam Freiha Art Foundation until 25 January 2026, this landmark exhibition features Nja Mahdaoui, one of the most influential figures in Arab modern art
A Home Away from Home
This home, designed by Blush International at the Atlantis The Royal Residences, perfectly balances practicality and beauty
Design Take: China Tang Dubai
Heritage aesthetics redefined through scale, texture, and vision.
Dubai Design Week: A Retrospective
The identity team were actively involved in Dubai Design Week and Downtown Design, capturing collaborations and taking part in key dialogues with the industry. Here’s an overview.
Highlights of Cairo Design Week 2025
Art, architecture, and culture shaped up this year's Cairo Design Week.
A Modern Haven
Sophie Paterson Interiors brings a refined, contemporary sensibility to a family home in Oman, blending soft luxury with subtle nods to local heritage
Past Reveals Future
Maison&Objet Paris returns from 15 to 19 January 2026 under the banner of excellence and savoir-faire
Sensory Design
Designed by Wangan Studio, this avant-garde space, dedicated to care, feels like a contemporary art gallery
Winner’s Panel with IF Hub
identity gathered for a conversation on 'The Art of Design - Curation and Storytelling'.
Building Spaces That Endure
identity hosted a panel in collaboration with GROHE.
















