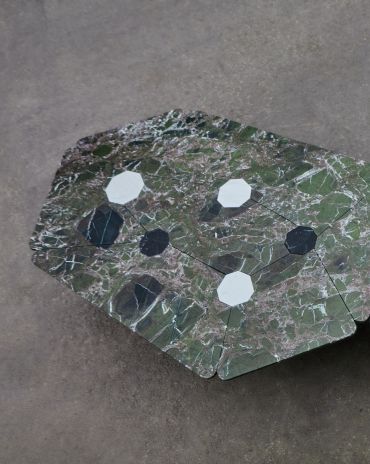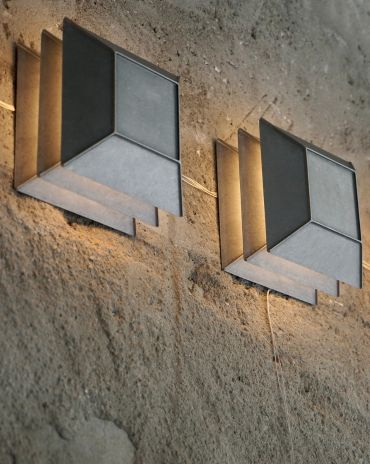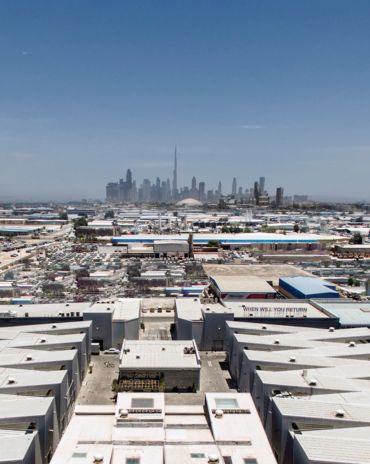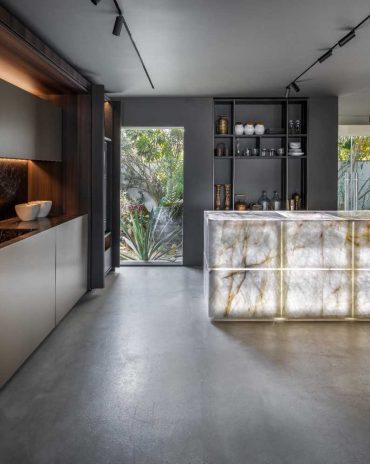Copyright © 2025 Motivate Media Group. All rights reserved.
Designing Serenity
Maia Aoun has crafted a harmonious retreat in the heart of the Al Madam desert.
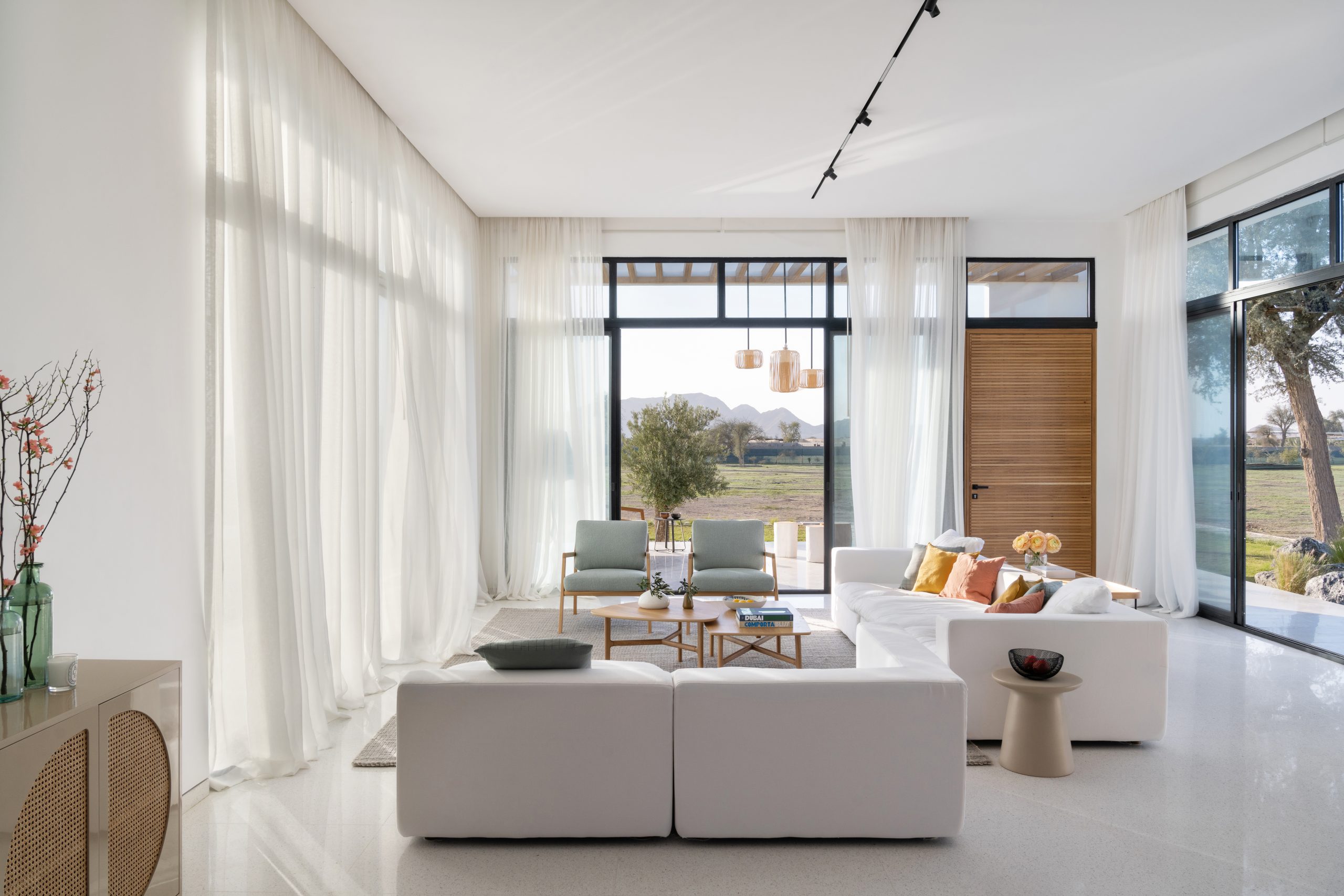
Nestled in the expansive sands of Al Madam desert in Sharjah, UAE, lies a charming farmhouse that embodies tranquillity and seamless integration with the natural landscape. Spanning an impressive eight acres, the project to create it was led by interior designer Maia Aoun Sayad. The result? A holiday home that showcases a minimalist yet impactful design that resonates with its surroundings.
The client had initially approached Aoun with the concept of a farmhouse but without a defined vision. “The client had the idea of creating a farmhouse but lacked a clear vision for the design,” she confirms. Given this creative freedom, or ‘carte blanche’, Aoun was able to fully exercise her innovative approach, crafting both the architecture and interior from scratch. This autonomy allowed her to implement distinctive features such as a skylight in the shower area and large windows that merge the indoors with the outdoors, creating a living space that perfectly marries simplicity with functionality. “This project stands out from my previous work in interior architecture because it was designed entirely from scratch,” she notes.
Aoun’s inspiration for this project stemmed from being given the opportunity to design an environment in its entirety. Unlike her previous interior architecture projects, which were confined to existing structures, this farmhouse allowed her to shape the entire space, including the volume, landscape and even the pool. “It was a unique opportunity to create a cohesive and holistic design, crafting every element from the ground up,” says Aoun. This holistic design approach enabled her to create a cohesive and harmonious retreat, meticulously crafted from the ground up.
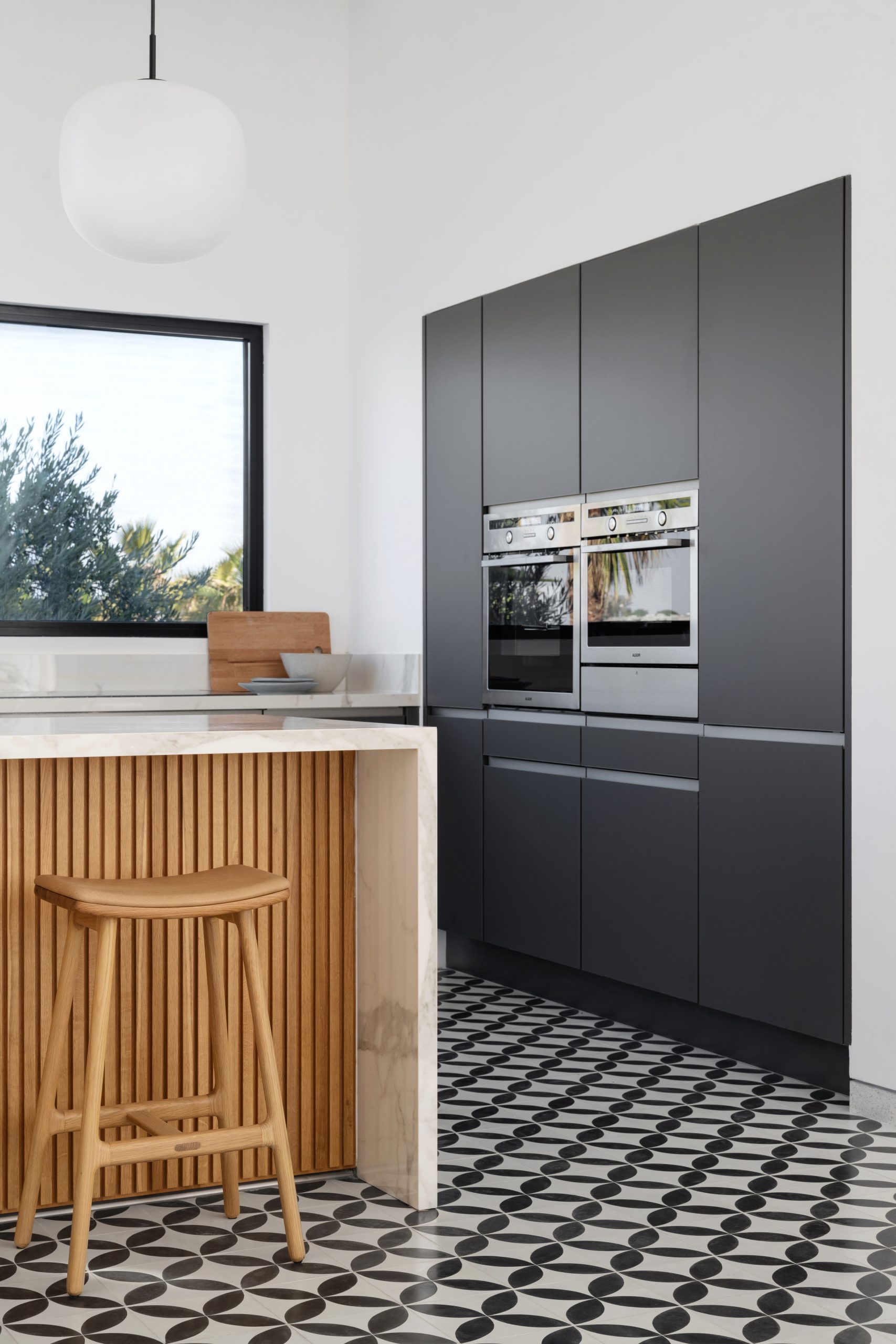
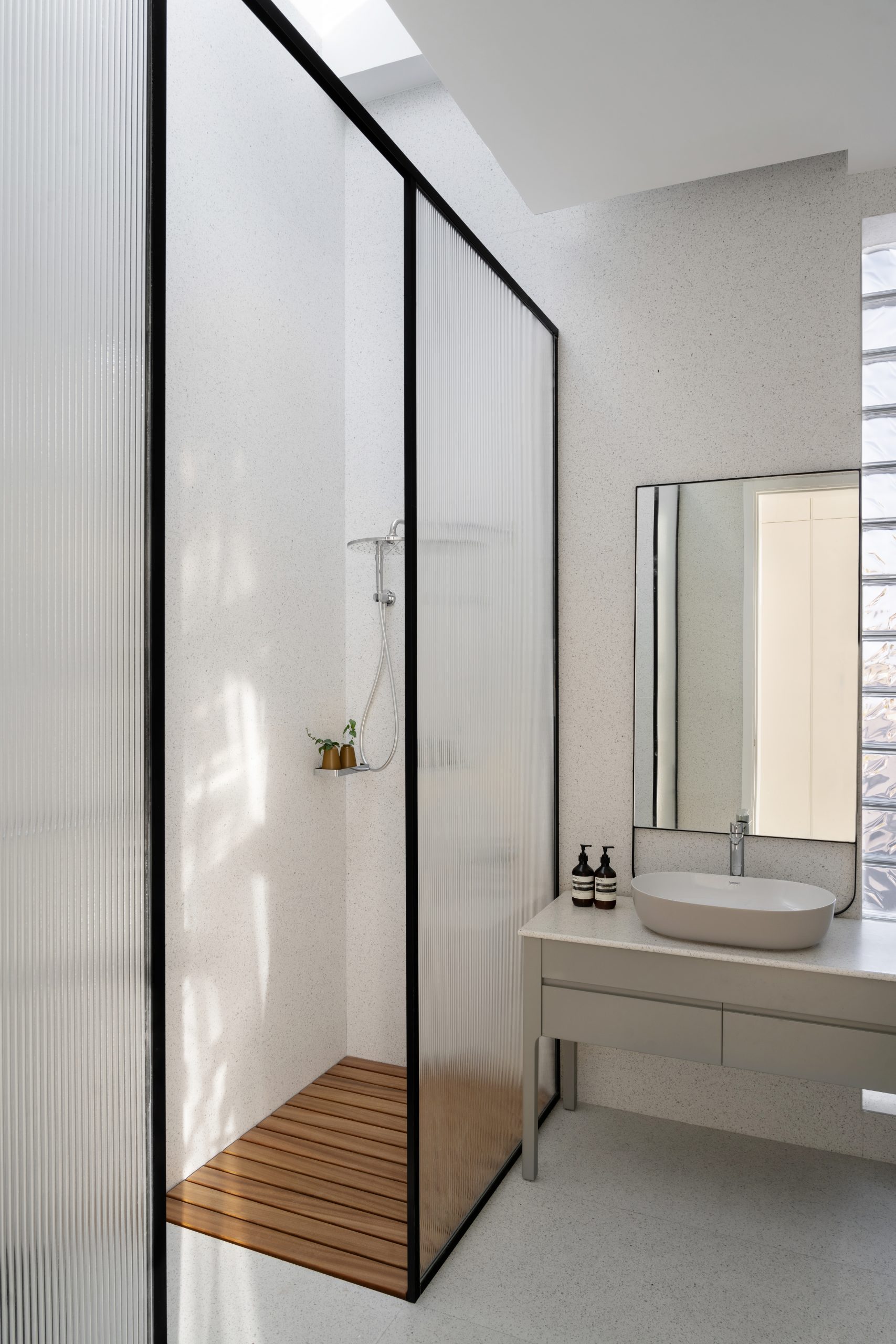
The design philosophy for the farmhouse focused on creating a harmonious contrast with the natural desert surroundings. Aoun opted for a predominantly white aesthetic, promoting a sense of peace and serenity. Each room in the farmhouse has direct access to the outdoors, ensuring a seamless connection with nature. “To create a harmonious contrast with the natural surroundings, I opted for a predominantly white and peaceful aesthetic for the farmhouse,” Aoun elaborates. The kitchen, featuring a large horizontal window and a small door, allows residents to enjoy meals in different parts of the house, depending on the sun’s position and the farm’s temperature. The landscape design was kept minimalistic and slightly white to blend with the desert environment, maintaining the natural and cohesive look.
One of the unique challenges Aoun faced involved the second phase of the project, which included expanding the farm to integrate new rooms, a gym and a collector’s garage. To address these challenges, Aoun meticulously planned the layout to ensure that these new elements blend with the existing design. “Strategic placement and thoughtful design are key to maintaining the aesthetic coherence and functional harmony of the farm,” she explains. By doing so, Aoun aims to create a comprehensive and cohesive environment that aligns with the client’s vision while preserving the farmhouse’s minimalistic and peaceful character.
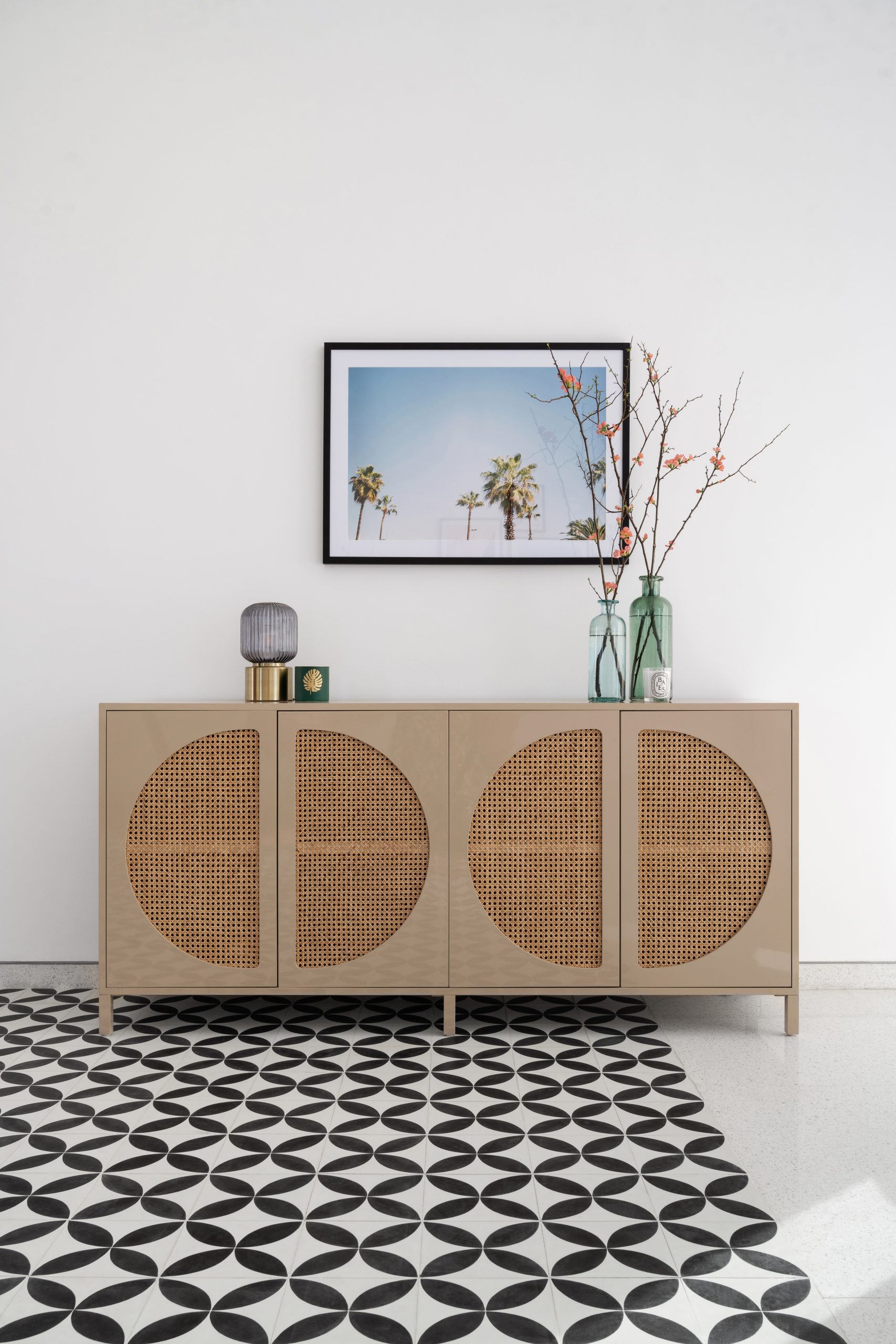
The furniture and materials chosen for this project were selected for their raw and natural qualities, incorporating elements like rattan, cotton, linen and straw carpets. “We customised the wallpaper to blend seamlessly with the desert surroundings, enhancing the overall harmony between the interior and the environment,” Aoun notes. These thoughtful choices not only align with the minimalistic and peaceful aesthetic but also provide a tactile connection to nature, reinforcing the farmhouse’s tranquil atmosphere.
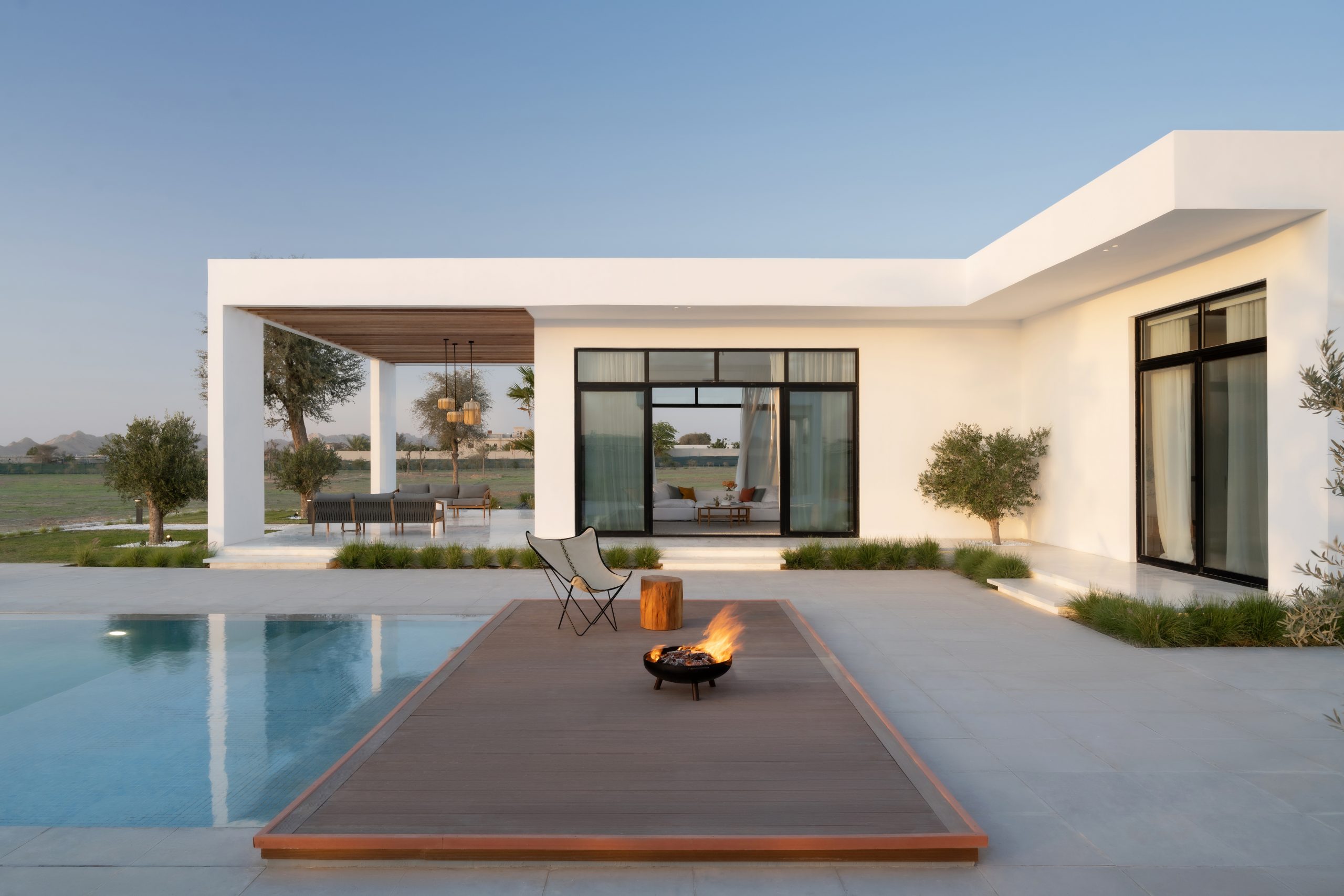
Photography by Natelee Cocks
Read more features here.
The Latest
Past Reveals Future
Maison&Objet Paris returns from 15 to 19 January 2026 under the banner of excellence and savoir-faire
Sensory Design
Designed by Wangan Studio, this avant-garde space, dedicated to care, feels like a contemporary art gallery
Winner’s Panel with IF Hub
identity gathered for a conversation on 'The Art of Design - Curation and Storytelling'.
Building Spaces That Endure
identity hosted a panel in collaboration with GROHE.
Asterite by Roula Salamoun
Capturing a moment of natural order, Asterite gathers elemental fragments into a grounded formation.
Maison Aimée Opens Its New Flagship Showroom
The Dubai-based design house opens its new showroom at the Kia building in Al Quoz.
Crafting Heritage: David and Nicolas on Abu Dhabi’s Equestrian Spaces
Inside the philosophy, collaboration, and vision behind the Equestrian Library and Saddle Workshop.
Contemporary Sensibilities, Historical Context
Mario Tsai takes us behind the making of his iconic piece – the Pagoda
Nebras Aljoaib Unveils a Passage Between Light and Stone
Between raw stone and responsive light, Riyadh steps into a space shaped by memory and momentum.
Reviving Heritage
Qasr Bin Kadsa in Baljurashi, Al-Baha, Saudi Arabia will be restored and reimagined as a boutique heritage hotel
Alserkal x Design Miami: A Cultural Bridge for Collectible Design
Alserkal and Design Miami announce one of a kind collaboration.
Minotticucine Opens its First Luxury Kitchen Showroom in Dubai
The brand will showcase its novelties at the Purity showroom in Dubai









