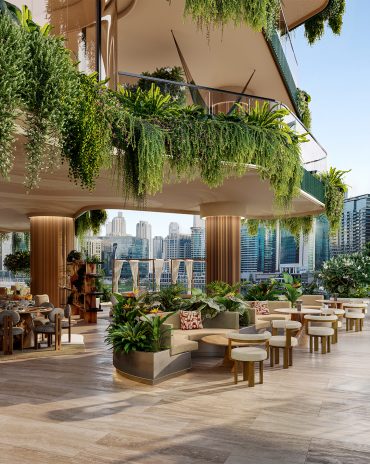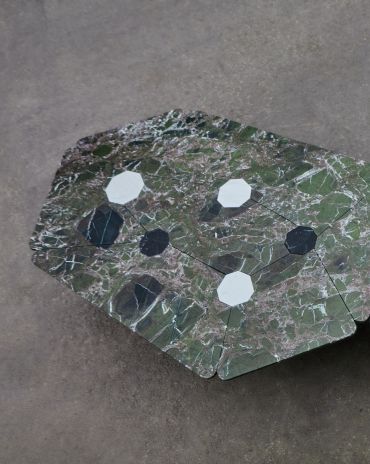Copyright © 2025 Motivate Media Group. All rights reserved.
Design on the Fast Track
Agata Kurzela Studio completes an F1 lounge that blends Emirati hospitality and contemporary design, set against the high-octane drama of Formula 1 in Abu Dhabi
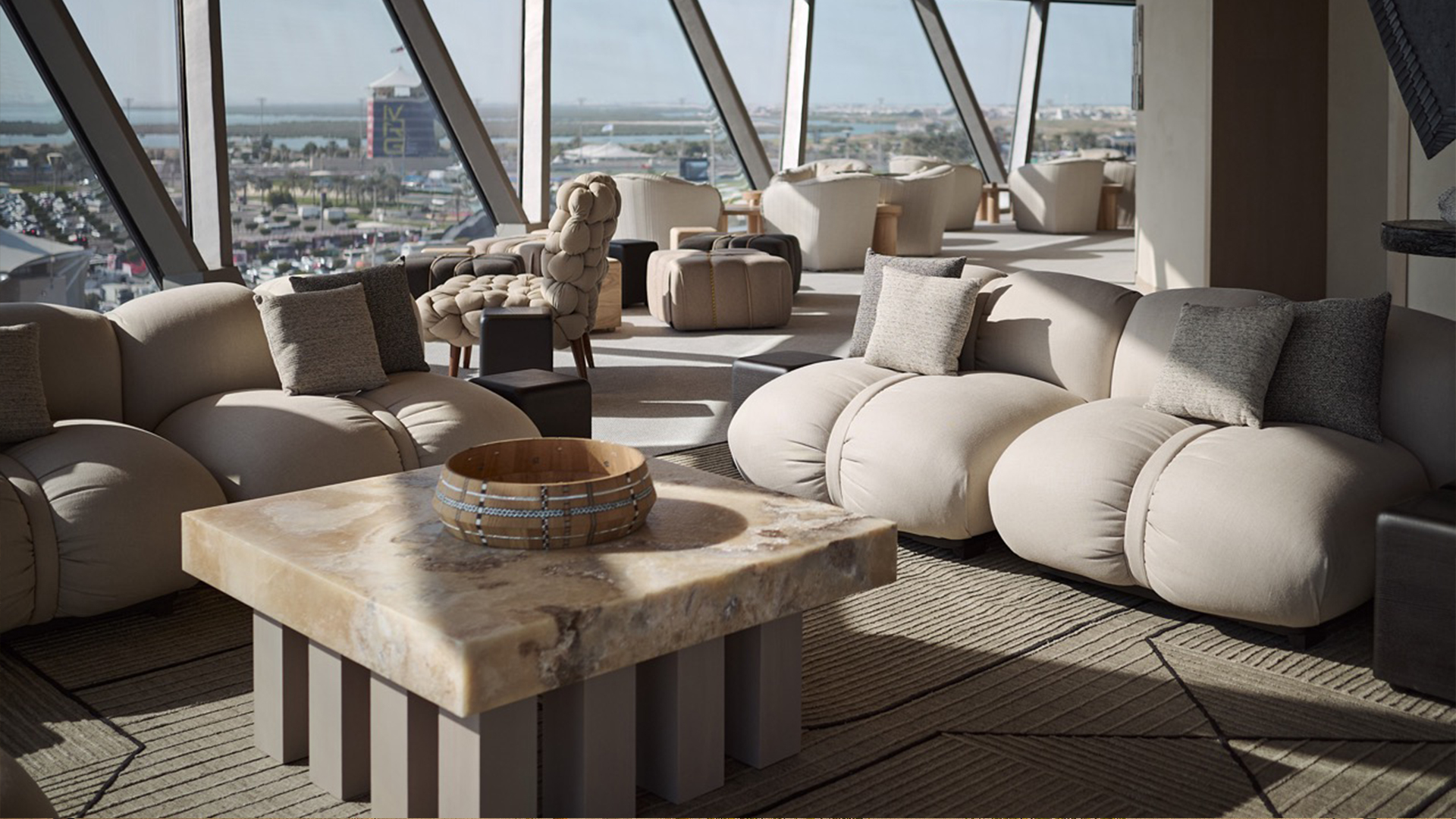
In the narrowing cylinder of Shams Tower, perched at the axis of the Yas Marina Circuit’s finishing line, Agata Kurzela Studio has crafted a space where adrenaline meets artistry in a multisensorial space. A visceral interpretation of the speed, drama and spectacle of Formula 1 is expressed through bold materials, regional design narratives and a curatorial finesse that elevates the guest experience. Creative reuse, regional materials and makers and innovative solutions were paramount to the design process.
Guests are welcomed at the ground floor reception where the sculptural sweep of a blackened steel desk sets the tone. Beside it, the expressive and gravity-defying work of Emirati artist Afra Al Dhaheri introduces a counterpoint – an immediate contrast of texture and form. Nearby, a witty sculptural nod to the race appears in the form of a Carrara marble ‘tyre’ doughnut, bent and bound with a blue steel ribbon, crafted by Shaikha Al Mazrou.
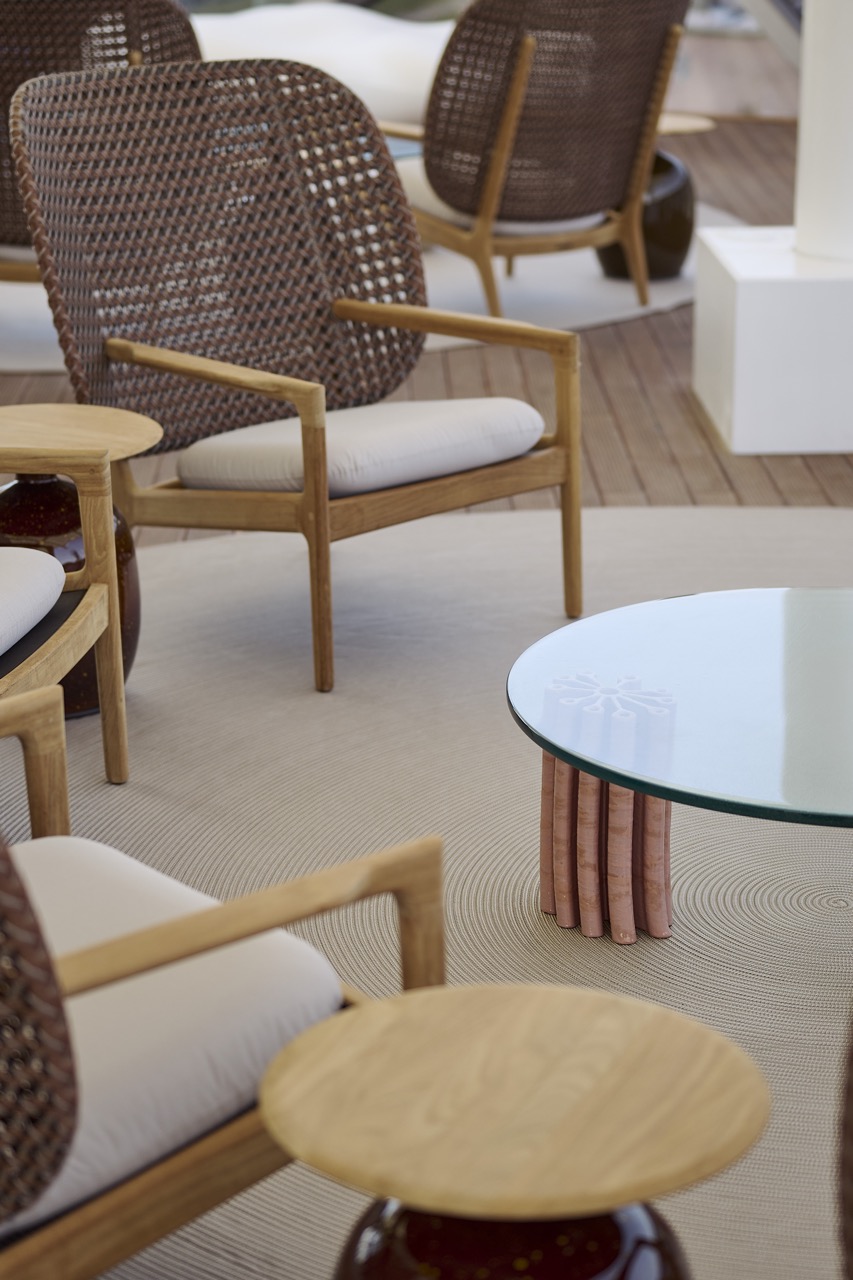
On the terrace, guests can unwind in woven armchairs and artisanal tables, accented with hand-decorated majolica by Nicolò Morales for Paola Lenti
Ascending to the main lounge, guests are met a glistening black console – created from papyrus-based biomaterial by Aya Moug – which sits beneath a suspended installation of recycled car tyres. This leads into a generous majlis, anchored by locally made tumbled stone tables, designed as a formal space for pre-race meetings. To the left of the lounge, ‘Sand Pearls’ by the T Sakhi sisters demarcates the lounge from the dining area. Composed of seven large spheres connected by a twisted silk rope, the piece evokes cultural symbolism from prayer and meditation beads, reimagined as playful, multi-functional sculptures that serve as both seating and table.
The west-facing part of the lounge maximises track views, yet the design resists fixed scenography. The pieces were selected for their interchangeability, allowing spontaneous rearrangement as guests break into smaller or larger groups, following as racing unfolds on different parts of the track. While the design team chose iconic pieces from Moroso, Mattiazzi and Mogg, local and regional makers and artists dominate the space. Collaboration with Emirati product designer Omar al Gurg produced several modular pieces that serve both as seats and side tables.
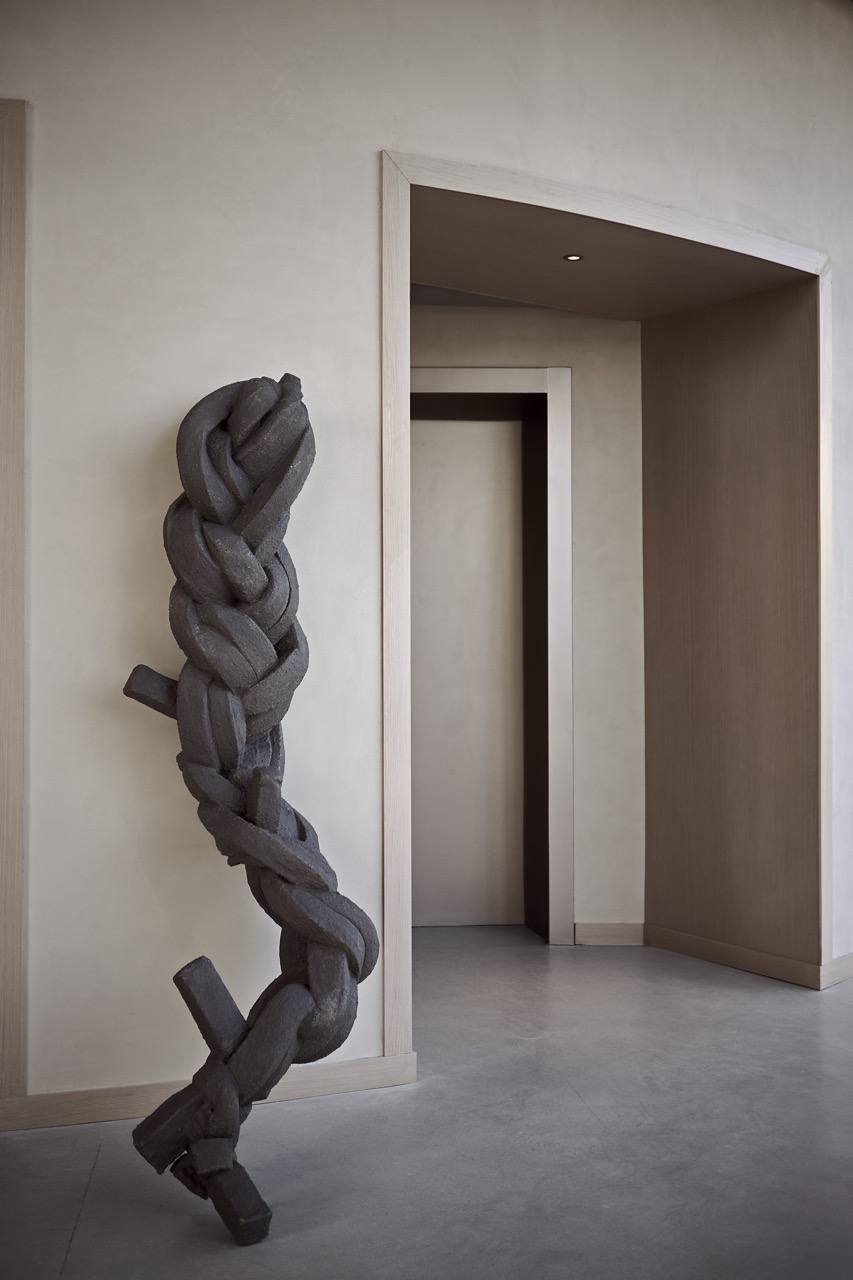
A piece by Emirati artist Afra Al Dhaheri echoes the textures of the race – from the roughness of tarmac and the sleek aerodynamic lines of the race cars
Interspersed are accent pieces by other celebrated local designers – the Takiya stool and bench by Aljoud Lootah, the Braided armchair by Latifa Saeed and the Liminal table made of salt crystals by Hala Al Ani for Tanween by Tashkeel. These mix with design icons like Che Pakko, inspired by a stack of paper bound by rope, and cocoon-like pieces by Tokujin Yoshioka for Moroso. Smaller works by Alia Hussain Lootah and Nada Debs for Irthi add further regional touches.
For the bathrooms, the team engaged local metal fabricator Metal Fabrik to create custom bathroom vanities in sleek stainless steel, their intersecting sharp angles contrasted by twisting shiny pipes – another reference to high-performance engineering. The east part of the tower faces the creek. Here, minimalist and customised Mattiazzi pieces with their svelte vertical lines maximise views toward the Ghaf tree grove across the water, a backdrop busy with yachts and occasional helicopters.
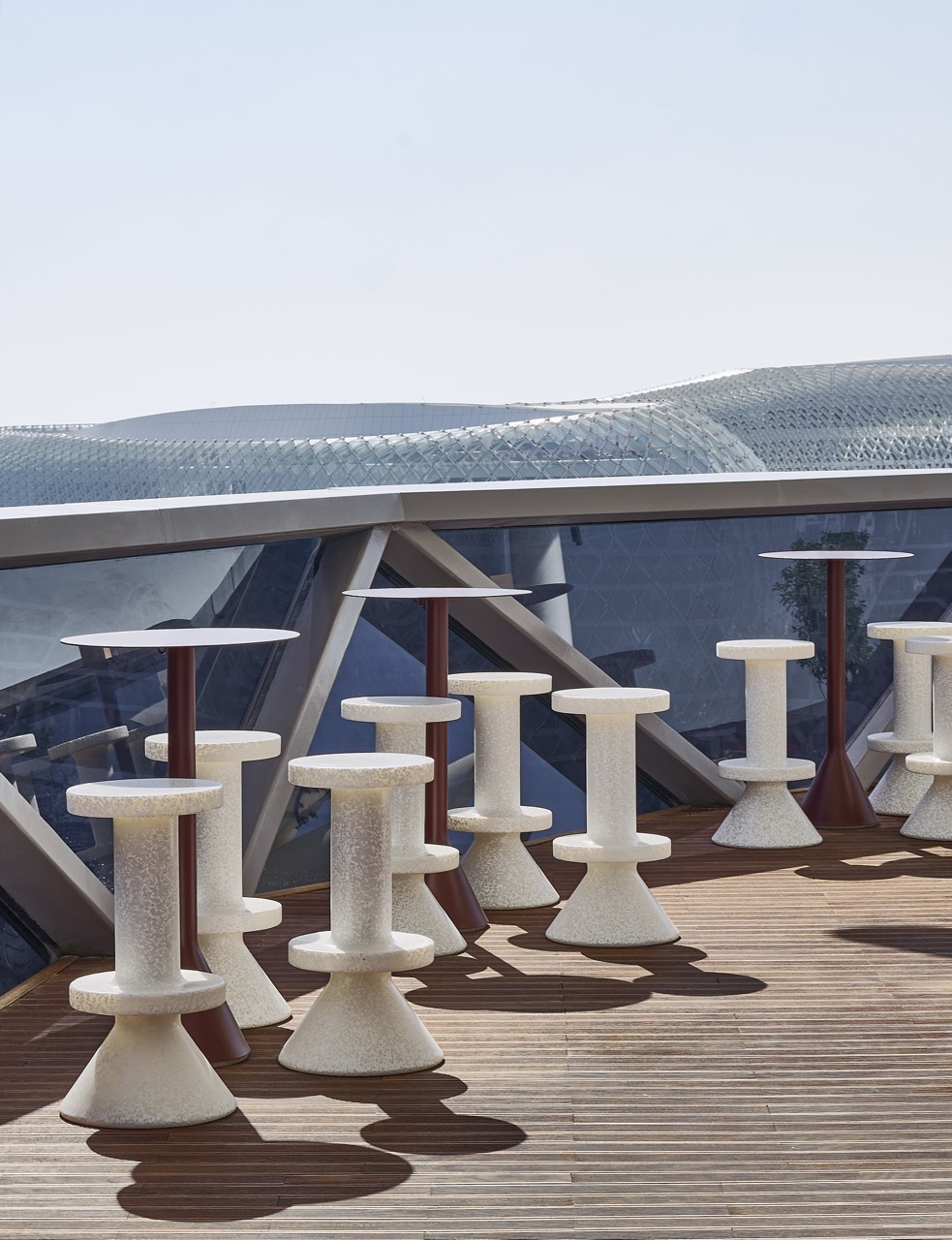
As guests circulate the tower’s core, the journey becomes gallery-like. Works by Mohammed Ahmed Ibrahim include a black-and-white chequered artwork – mirroring the iconic race flag but revealing vivid layers beneath. His ‘Doorknockers’ series brings visitors closer to the Emirati vernacular, while Ruqaya Al Hashmi’s diptych incorporates natural elements through pieces made of palm tree skin, revealing rich textures of intertwined fibres.
The terrace offers access to the race at peak intensity. Between runs, guests relax in woven armchairs paired with artisanal tables, supported by hand-decorated majolica by artist Nicolò Morales for Paola Lenti, surrounded by lemon and orange trees. Vondom’s Lava benches, meanwhile, bring a lighter touch, particularly engaging younger visitors.
Photography by Agata Kurzela
The Latest
Saving Our Planet Through Regenerative Architecture
Eywa Tree of Life is designed to harmonise with nature, restore surrounding ecosystems, and support human health and longevity.
A Home Away from Home
This home, designed by Blush International at the Atlantis The Royal Residences, perfectly balances practicality and beauty
Design Take: China Tang Dubai
Heritage aesthetics redefined through scale, texture, and vision.
Dubai Design Week: A Retrospective
The identity team were actively involved in Dubai Design Week and Downtown Design, capturing collaborations and taking part in key dialogues with the industry. Here’s an overview.
Highlights of Cairo Design Week 2025
Art, architecture, and culture shaped up this year's Cairo Design Week.
A Modern Haven
Sophie Paterson Interiors brings a refined, contemporary sensibility to a family home in Oman, blending soft luxury with subtle nods to local heritage
Past Reveals Future
Maison&Objet Paris returns from 15 to 19 January 2026 under the banner of excellence and savoir-faire
Sensory Design
Designed by Wangan Studio, this avant-garde space, dedicated to care, feels like a contemporary art gallery
Winner’s Panel with IF Hub
identity gathered for a conversation on 'The Art of Design - Curation and Storytelling'.
Building Spaces That Endure
identity hosted a panel in collaboration with GROHE.
Asterite by Roula Salamoun
Capturing a moment of natural order, Asterite gathers elemental fragments into a grounded formation.
Maison Aimée Opens Its New Flagship Showroom
The Dubai-based design house opens its new showroom at the Kia building in Al Quoz.





