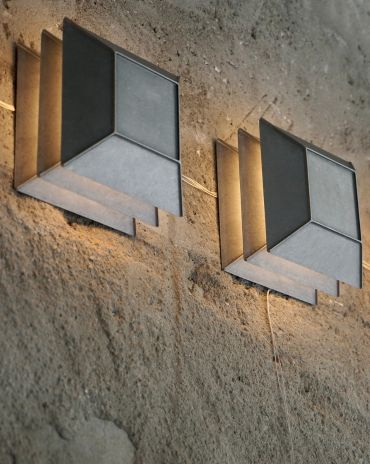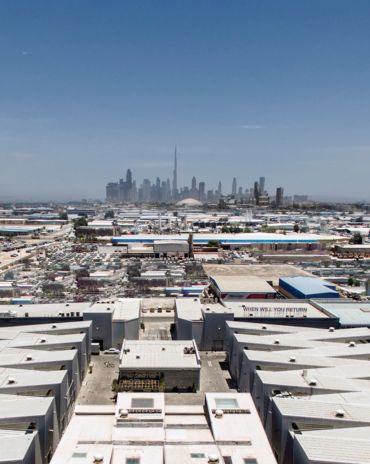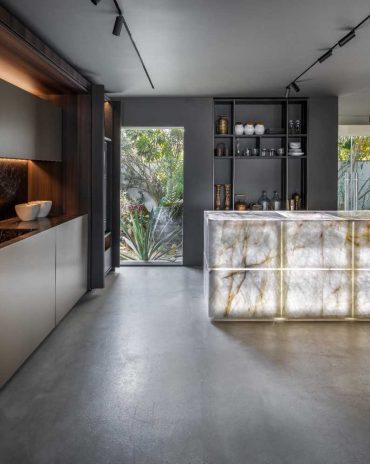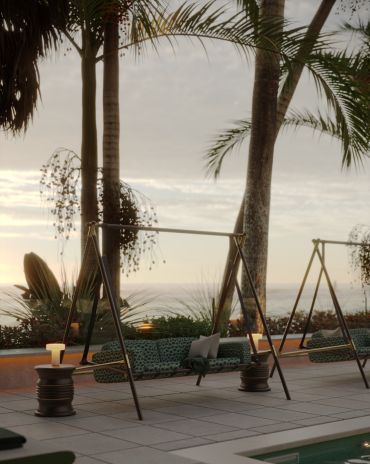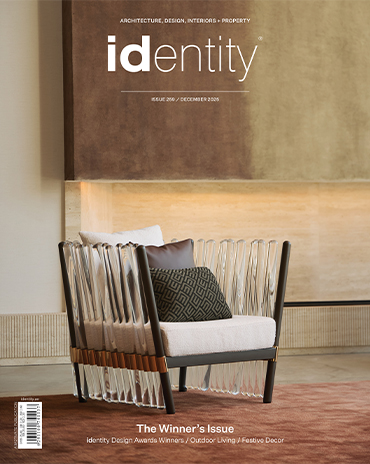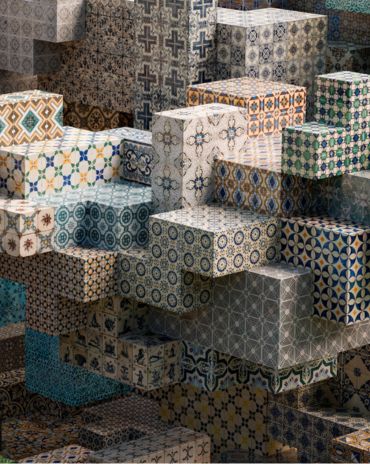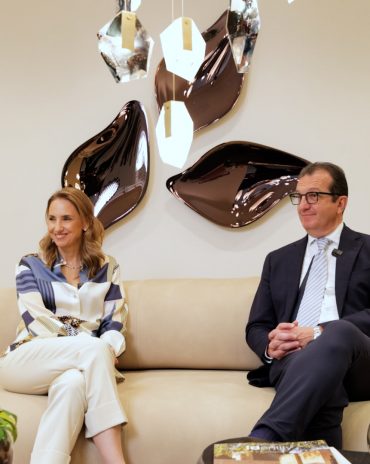Copyright © 2025 Motivate Media Group. All rights reserved.
Desert Counterpoint
In Summerlin, Nevada, Faulkner Architects and Concept Lighting Lab have revealed a desert home that withstands extremities
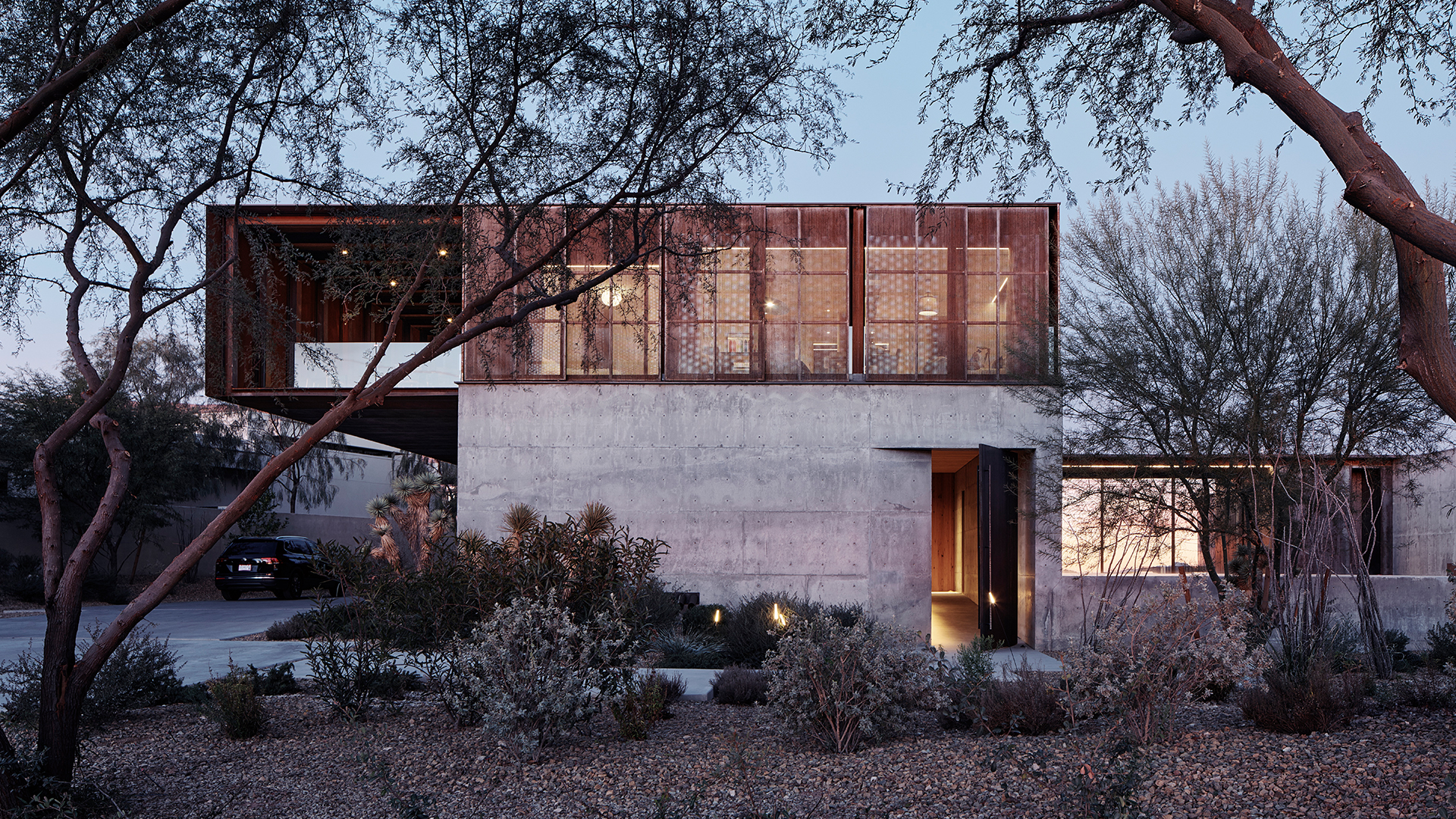
Set on a 3,000-square metre site flanked by the Las Vegas Strip to the east and Red Rock Canyon to the west, this striking home emerges from the desert like a geological formation that has been honed by wind, water and time. Designed in response to the region’s climate, where scorching summers, monsoon rains, dry winters and high winds test every structure, the architecture embraces restraint, mass and permanence.
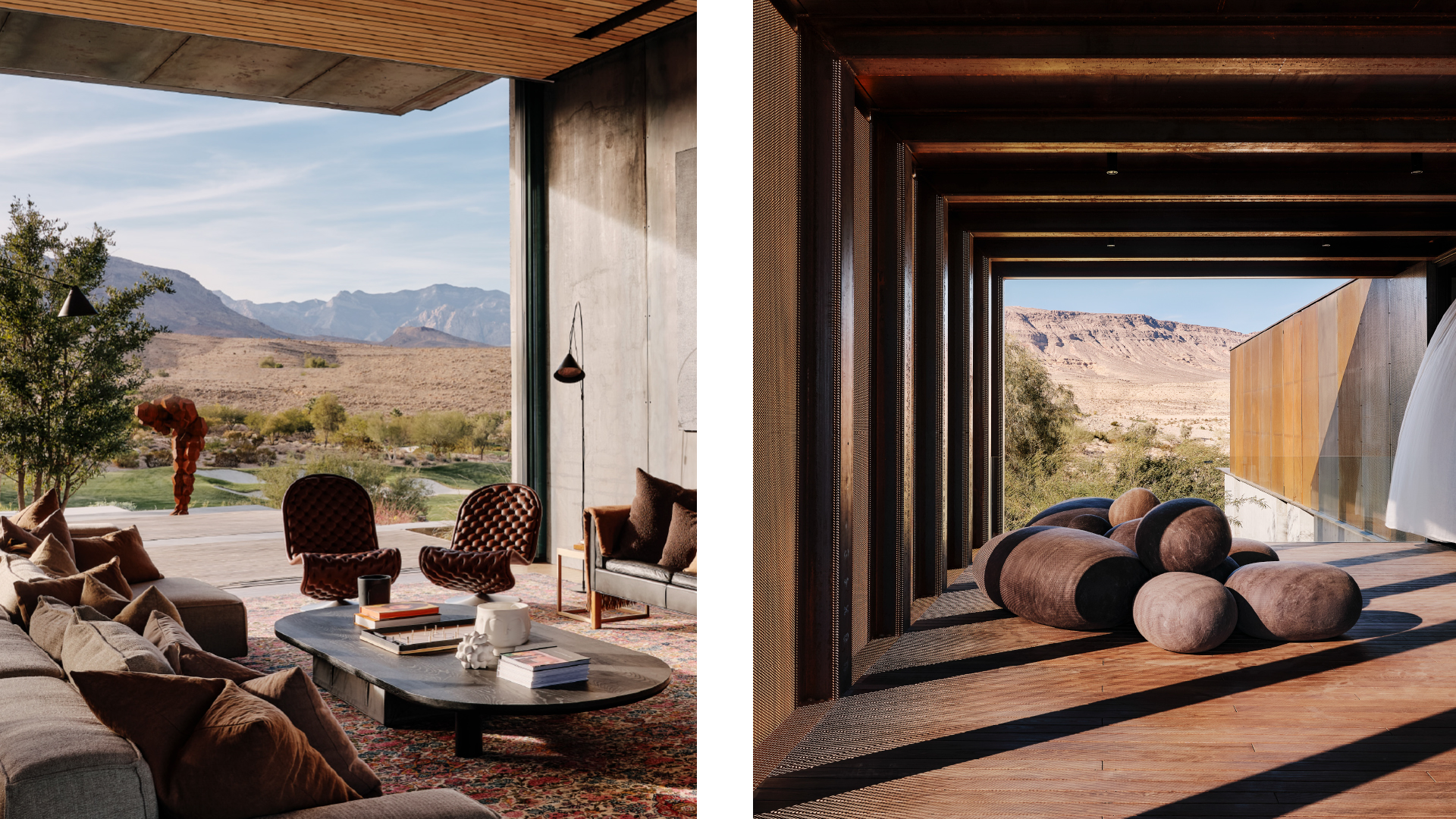
Over half of the built area is ventilated and lit with openings in the structure to introduce sunlight
Rather than resist the desert, the house mirrors its ethos through a process of subtraction and shielding. A carved courtyard on the east offers protection from the wind and opens up to an elevated basin of water that mirrors the living area. This quiet pool captures the city’s distant skyline in its reflection, a poetic commentary on the transitory nature of urban life and its fragile dependence on water in an arid land.
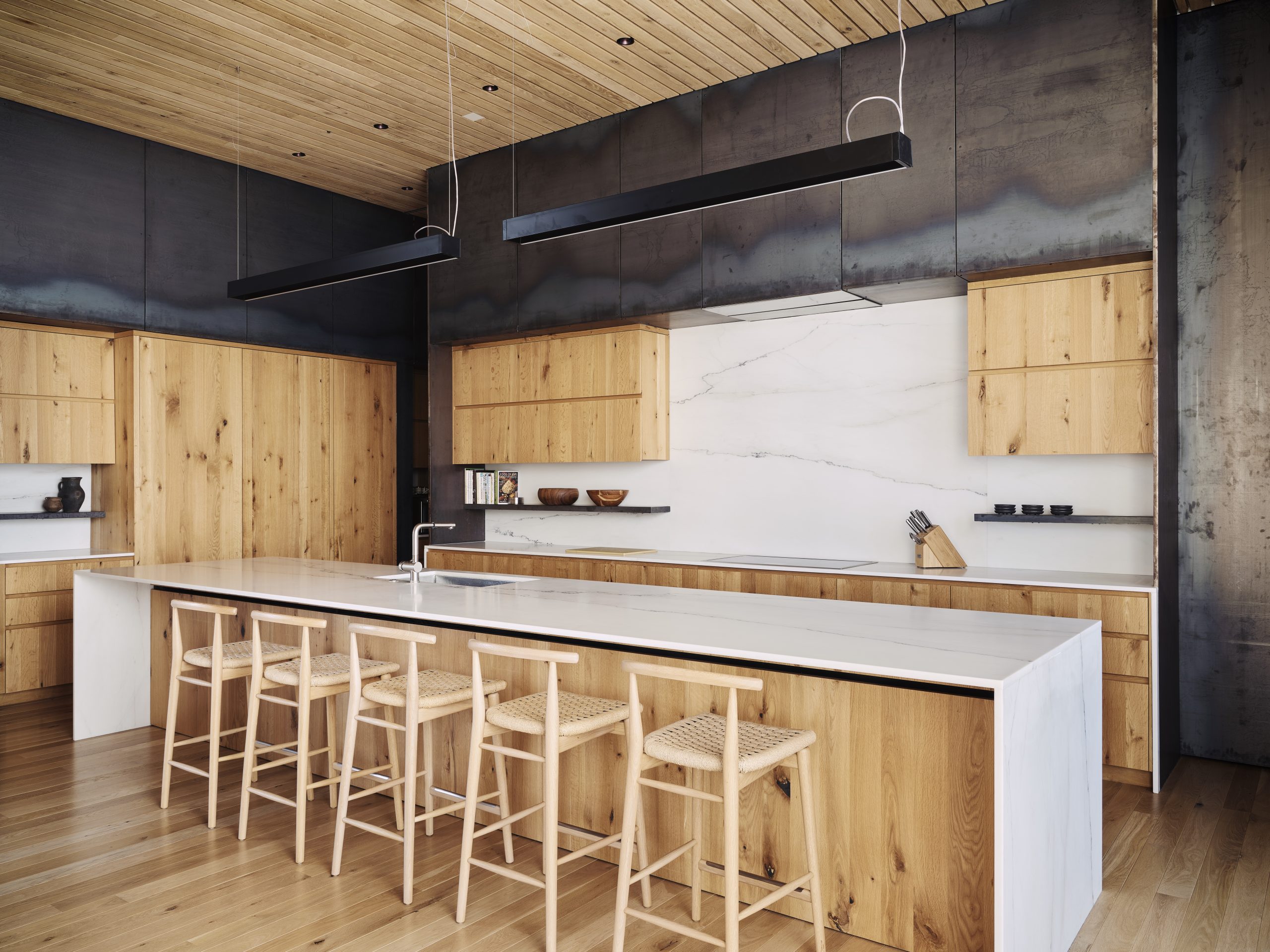
The entry is a narrow incision in the concrete envelope, where visitors encounter water at eye level before ascending a shaded ramp. This leads to an open-air court filled with native desert vegetation. It’s a powerful moment of compression and release, and a subtle gesture toward the region’s layered terrain.
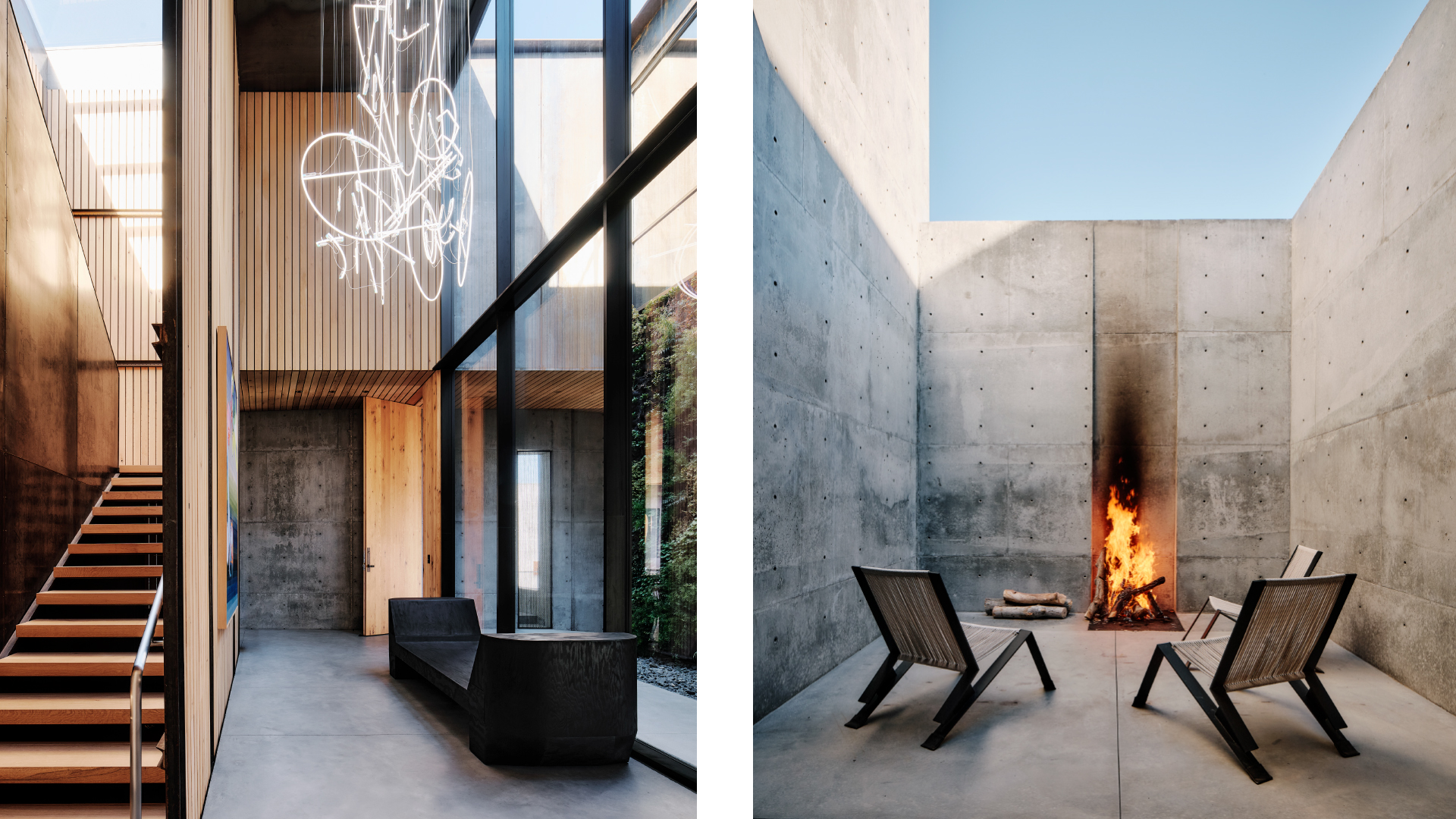
Locally sourced sand, gravel and fly ash blend into cast-in-place concrete walls and floors
Materially, the home is as grounded as its location. Locally sourced sand, gravel and fly ash blend into cast-in-place concrete walls and floors, creating a buff-toned mass that glows softly in the desert sun and echoes the surrounding mountain hues. Over half of the built area is below grade, ventilated and lit with openings in the structure to introduce sunlight, including several submerged under the basin’s water level. The mass-heavy house sports a reflective roof, 45-kilowatt photovoltaic array and high-efficiency glazing, mechanical and lighting systems.
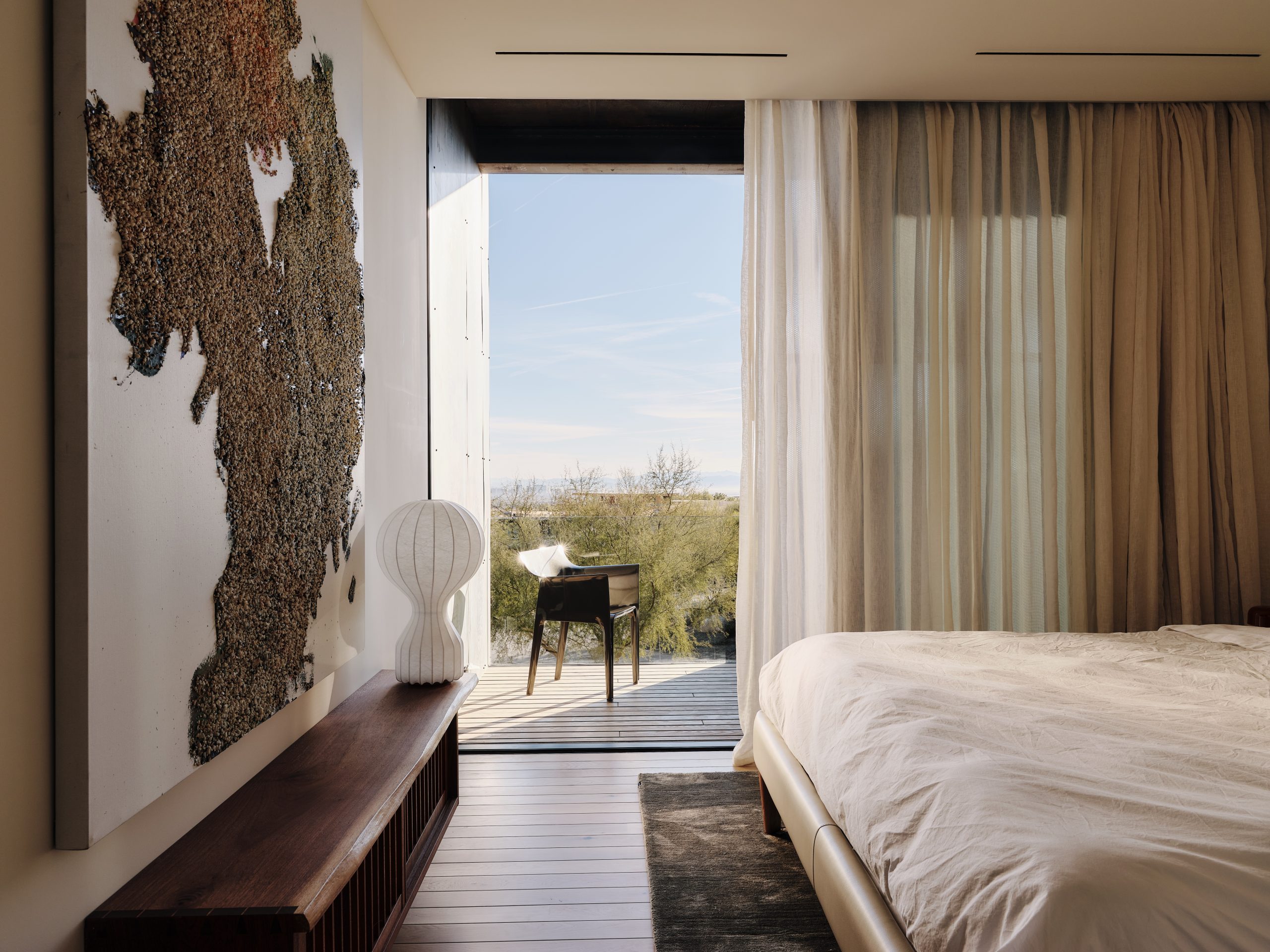
Upper level bedrooms inhabit a screened framework that’s sheathed in perforated weathering steel and elongated along the east-west axis to shield the pool from wind and sun
Above ground, the house stretches across the site with a deliberate east-west orientation. Upper level bedrooms inhabit a screened framework that’s sheathed in perforated weathering steel and elongated along the east-west axis to shield the pool from wind and sun. A south-side shaded deck screened with perforated mesh extends over the form to shade the structure and cars below. The earth-like ground form, fitted with its layer of weathered steel, is a nod to the geology of the Las Vegas Valley and Red Rock Canyon beyond.
The Latest
Maison Aimée Opens Its New Flagship Showroom
The Dubai-based design house opens its new showroom at the Kia building in Al Quoz.
Crafting Heritage: David and Nicolas on Abu Dhabi’s Equestrian Spaces
Inside the philosophy, collaboration, and vision behind the Equestrian Library and Saddle Workshop.
Contemporary Sensibilities, Historical Context
Mario Tsai takes us behind the making of his iconic piece – the Pagoda
Nebras Aljoaib Unveils a Passage Between Light and Stone
Between raw stone and responsive light, Riyadh steps into a space shaped by memory and momentum.
Reviving Heritage
Qasr Bin Kadsa in Baljurashi, Al-Baha, Saudi Arabia will be restored and reimagined as a boutique heritage hotel
Alserkal x Design Miami: A Cultural Bridge for Collectible Design
Alserkal and Design Miami announce one of a kind collaboration.
Minotticucine Opens its First Luxury Kitchen Showroom in Dubai
The brand will showcase its novelties at the Purity showroom in Dubai
Where Design Meets Experience
Fady Friberg has created a space that unites more than 70 brands under one roof, fostering community connection while delivering an experience unlike any other
Read ‘The Winner’s Issue’ – Note from the editor
Read the December issue now.
Art Dubai 2026 – What to Expect
The unveils new sections and global collaborations under new Director Dunja Gottweis.
‘One Nation’ Brings Art to Boxpark
A vibrant tribute to Emirati creativity.
In conversation with Karine Obegi and Mauro Nastri
We caught up with Karine Obegi, CEO of OBEGI Home and Mauro Nastri, Global Export Manager of Italian brand Porada, at their collaborative stand in Downtown Design.







