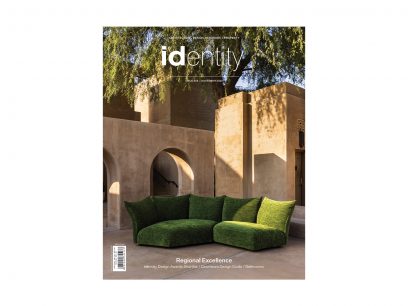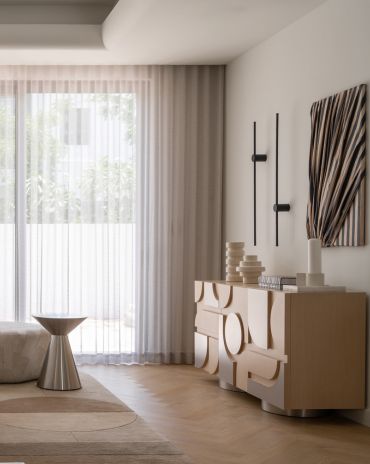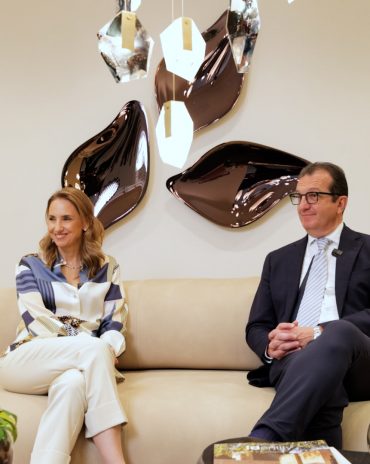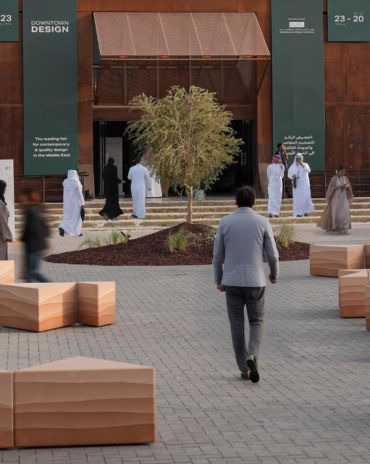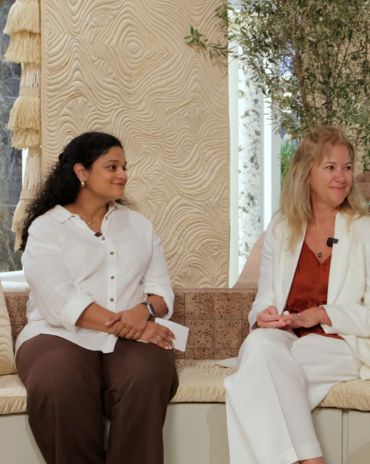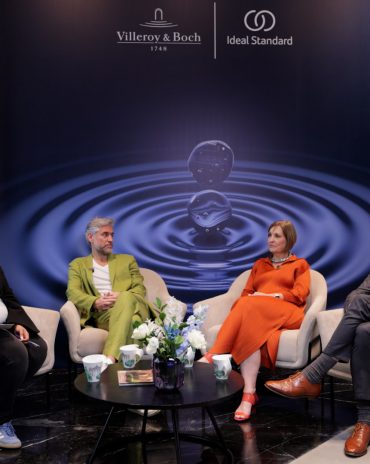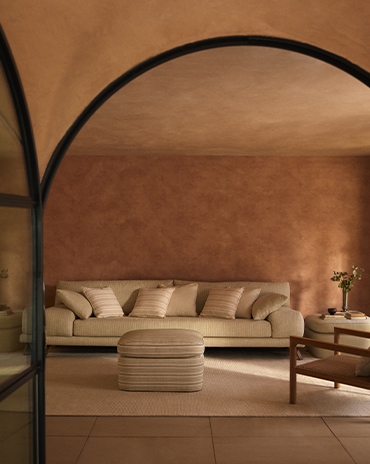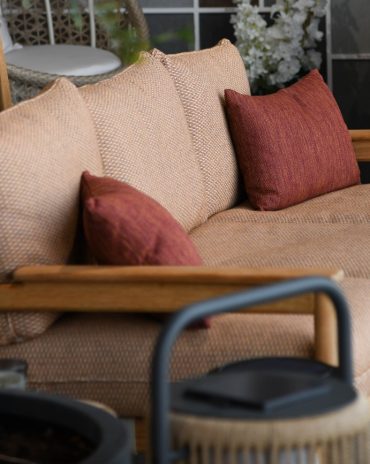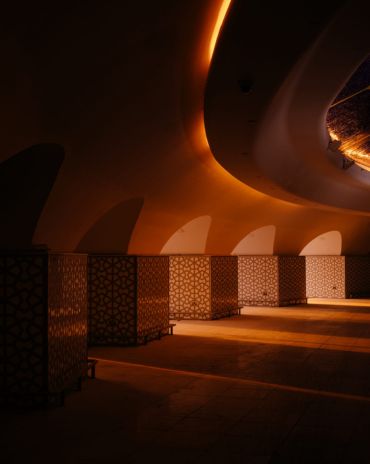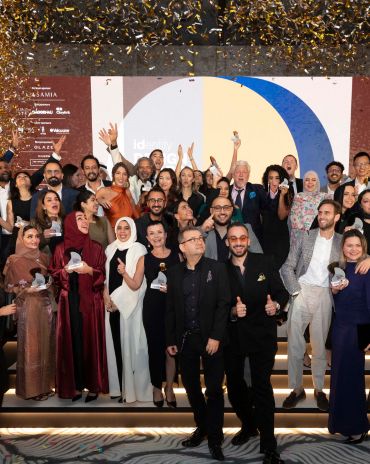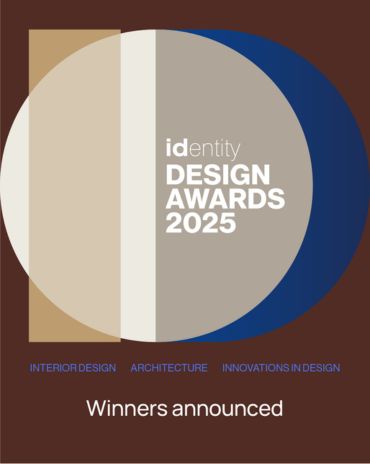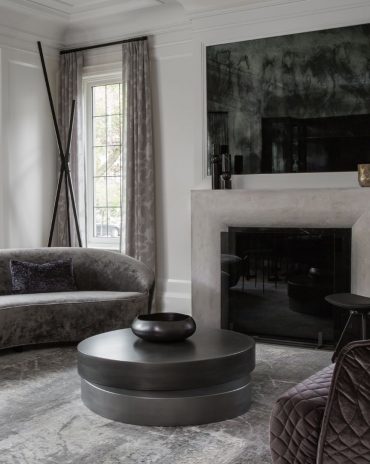Copyright © 2025 Motivate Media Group. All rights reserved.
Casa Cook El Gouna offers a relaxed luxury along Egypt’s Red Sea
The recently-opened boutique hotels combines a rich palette of natural materials
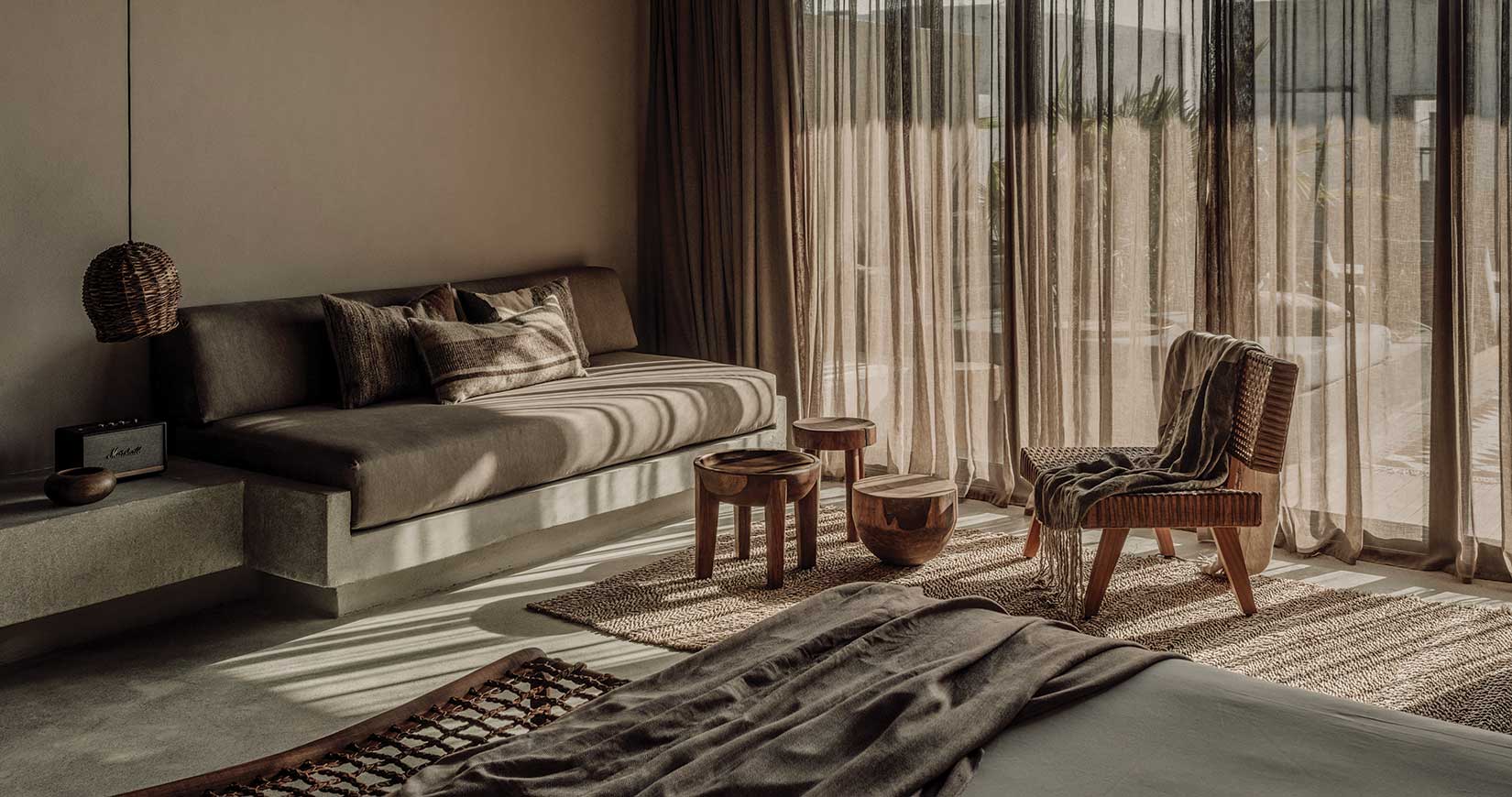
Set along the shore of Egypt’s Red Sea, Common Architecture-designed Casa Cook El Gouna reveals a design that goes back to basics.
On the warm shores of the Red Sea, in the stylish Egyptian resort town of El Gouna, sits the latest addition to Casa Cook’s line of boutique beach-side resorts, all of which cater to a growing generation of independent travellers, offering simple, laid-back luxury.
Casa Cook El Gouna, designed by South African architectural studio Common Architecture, is tucked further away from the bolder structures that grace the landscape of the coastline town and its islands, some of which are designed by famed architects including American Michael Graves, resembling traditional rural Egyptian architecture that is found across its countryside and Nubian villages.
[row][column width=”50%”][/column][column width=”50%”]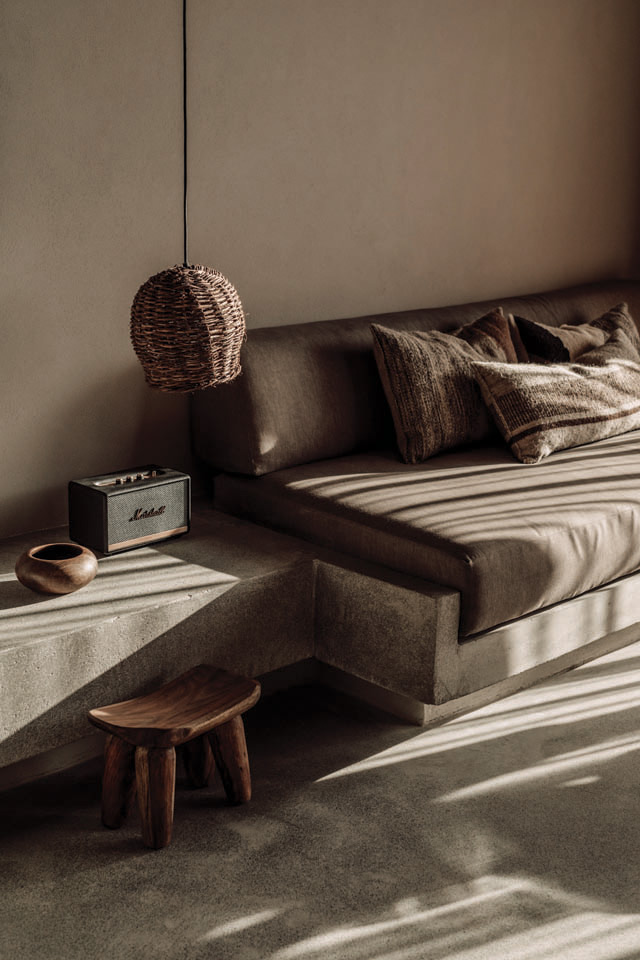 [/column][/row]
[/column][/row]
Inspired by the rugged terrain, the contextually-driven architectural approach produced a series of “background buildings” that are subtle and subdued, creating a vessel for a memorable escape. Its strong tactile appeal is enhanced through the use of rough-hewn timbers, textured plasterwork and a neutral colour scheme, which is offset by the soothing hues of its surrounding nature of sand and sea.
“By drawing inspiration from common construction methods, humble materials, and simple forms, we aim to design projects which respond with sensitivity to their unique environments – a philosophy that has worked well at Casa Cook El Gouna,” says lead architect, Mark Bellingan.
[row][column width=”50%”]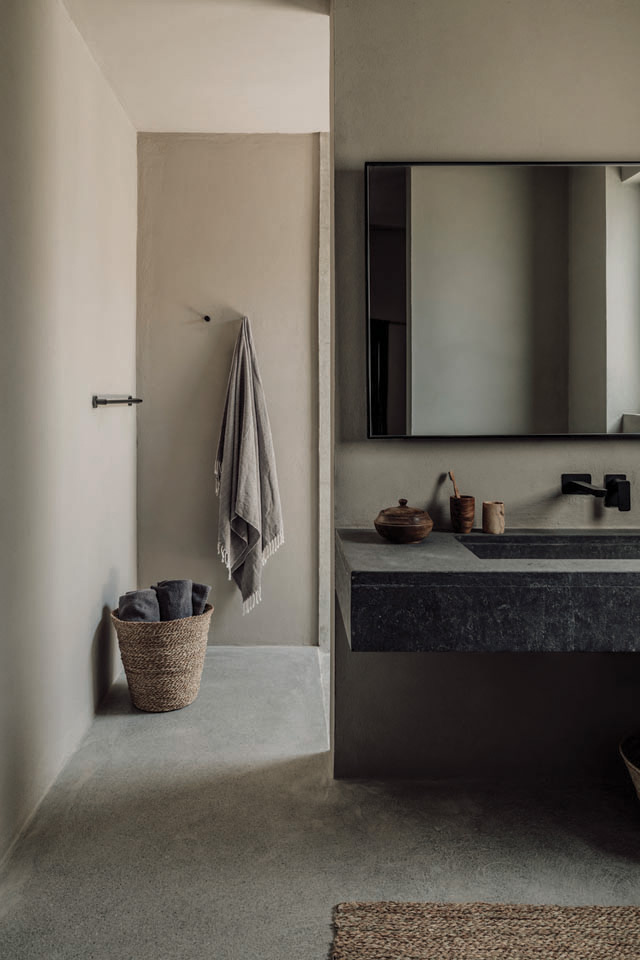 [/column][column width=”50%”]
[/column][column width=”50%”]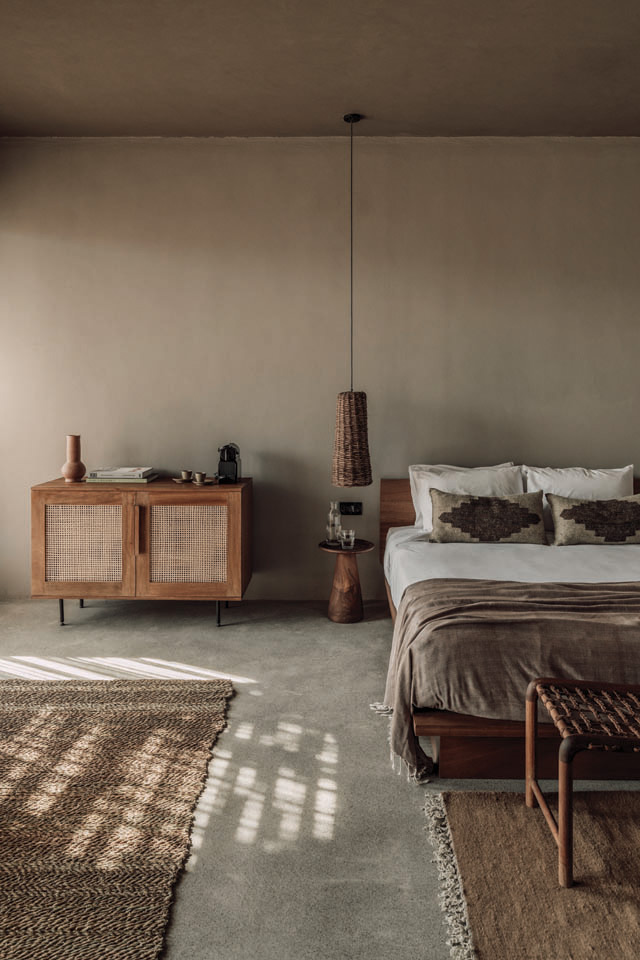 [/column][/row]
[/column][/row]
Clean lines and sculptural forms that are juxtaposed by tactile elements like brass, rattan and linen, result in a design that is rooted in the history of the area while maintaining contemporary sensibilities.
“Whether you are in shared or private spaces, the design is pared back and combines minimalist elements with tactile materials creating a contemporary feel that remains true to the sense of place and history of the area,” Bellingan explains.
“In shared areas, creating a sense of community and togetherness was a priority and in the private spaces, combining indoor and outdoor areas creates secluded sanctuaries.”
Indoors and outdoors connect seamlessly through terraces and courtyards that balance between private and public spaces, encouraging a cool breeze to flow naturally throughout, all while maximising the undiluted natural light.
[row][column width=”50%”]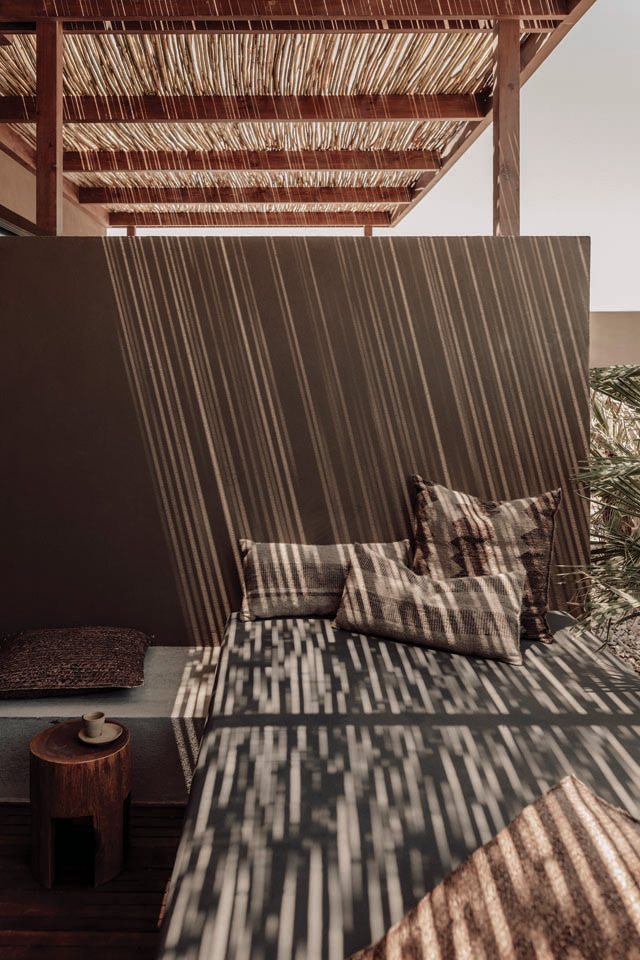 [/column][column width=”50%”]
[/column][column width=”50%”]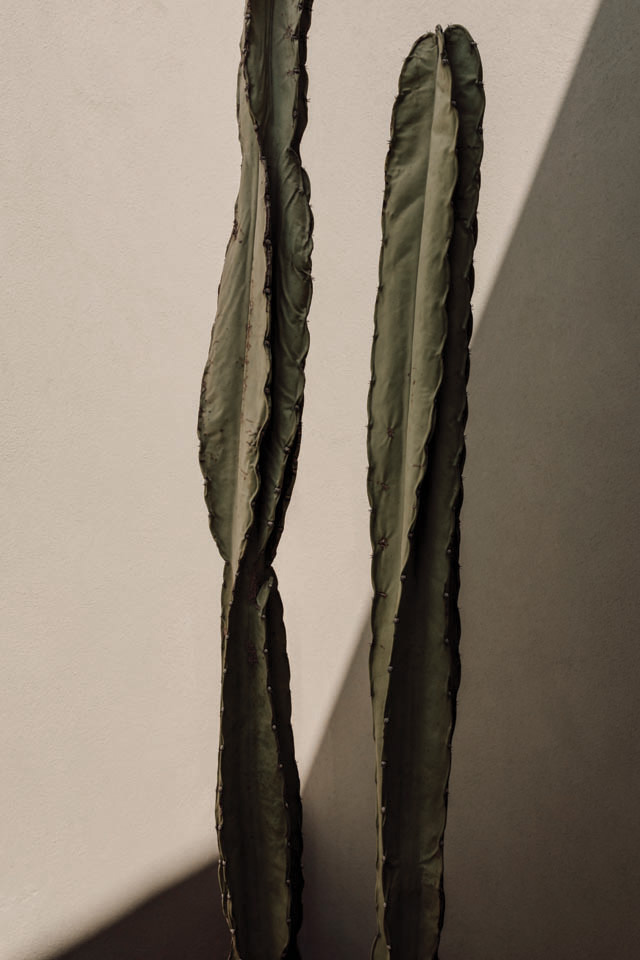 [/column][/row]
[/column][/row]
The pared-back, considered architecture lays the foundation for the interior design, which follows a similar philosophy with fittings, fixtures, furnishings and accessories.
Textured fabrics, geometric patterns, natural tones and clean lines seamlessly blend classic and contemporary elements that speak of the structure’s location and the rich history of the region.
The use of tactile materials continues with the interior design, that utilizes raw wood furnishings and tarnished ceramics with simple and chic décor elements such as rattan furniture, patterned cushions and neutral lines. The bathrooms feature an equally minimalist approach, complete with black matte sanitary ware and textured plasterwork.
[row][column width=”50%”]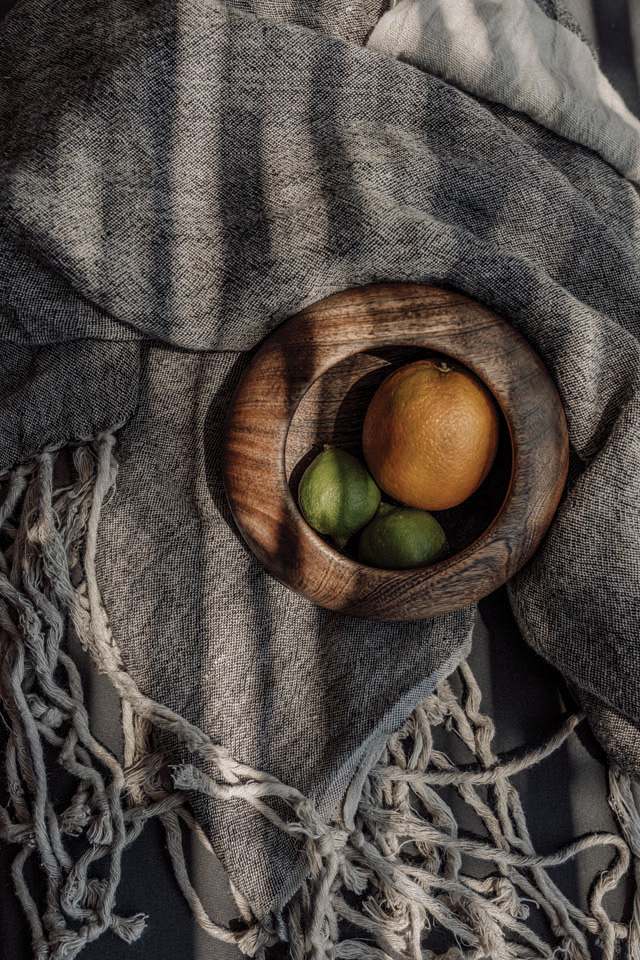 [/column][column width=”50%”]
[/column][column width=”50%”]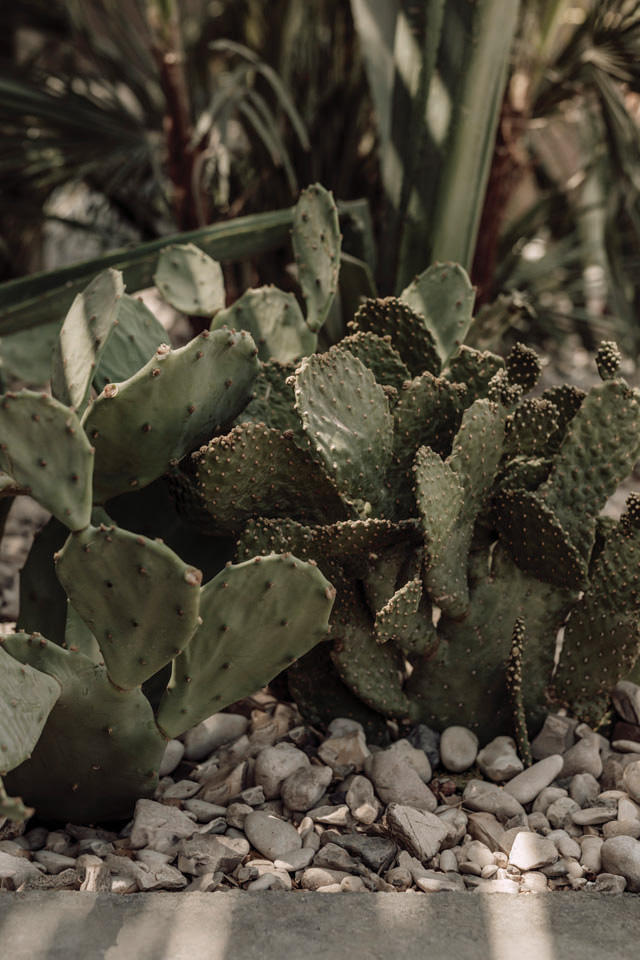 [/column][/row]
[/column][/row]
The rooms each boast their own private terraces – ranging from Standard Rooms to Villas – and feel earthy and private, with the Premium Roof Terrace rooms offering expansive sunset views. The hotel also offers a myriad of shared spaces, including dining areas, a spa, and the lagoon-side Beach Club, creating zones for guests to curate their own experience.
“Our philosophy was to create a considered escape for the discerning city dweller that links indoor and outdoor spaces and balances private and shared areas,” Bellingan says.
Photography by Ana Santl
The Latest
The Edge of Calm
This home in Dubai Hills Estate balances sculptural minimalism with everyday ease
In conversation with Karine Obegi and Mauro Nastri
We caught up with Karine Obegi, CEO of OBEGI Home and Mauro Nastri, Global Export Manager of Italian brand Porada, at their collaborative stand in Downtown Design.
An interview with Huda Lighting at Downtown Design
During Downtown Design, we interviewed the team at Huda Lighting in addition to designers Tom Dixon and Lee Broom.
Downtown Design Returns to Riyadh in 2026
The fair will run its second edition at JAX District
Design Dialogues with KOHLER
We discussed the concept of 'Sustainable Futures' with Inge Moore of Muza Lab and Rakan Jandali at KCA International.
Design Dialogues with Ideal Standard x Villeroy & Boch
During Dubai Design Week 2025, identity held a panel at the Ideal Standard x Villeroy & Boch showroom in City Walk, on shaping experiences for hospitality.
A Touch of Luxury
Here’s how you can bring both sophistication and style to every room
Outdoor Living, Redefined
Messara Living and Vincent Sheppard Unveil “Outdoor at Its Best 2026”
NOMAD Opens Its Doors in Abu Dhabi’s Iconic Terminal 1
A modernist landmark is reimagined as a global stage for collectible design, contemporary art, and cultural dialogue.
In photos: Winners at the identity Design Awards 2025
Presenting the winners of 2025 identity Design Awards.
Identity Design Awards 2025 – Winner’s List
Here are the winners of the identity design awards 2025
Hogg’s Hollow
Set along the bend of a quiet river and sheltered within a mature, tree-lined enclave of Toronto, this riverside residence offers a dialogue between structure and softness, restraint and warmth



