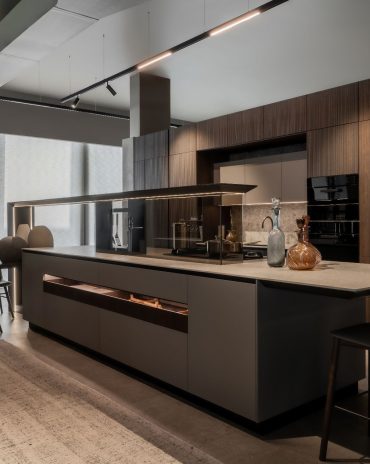Copyright © 2025 Motivate Media Group. All rights reserved.
Brazilian Modernism Meets Contemporary Codes
This Curitiba residence embraces Brazil’s compelling design trajectory
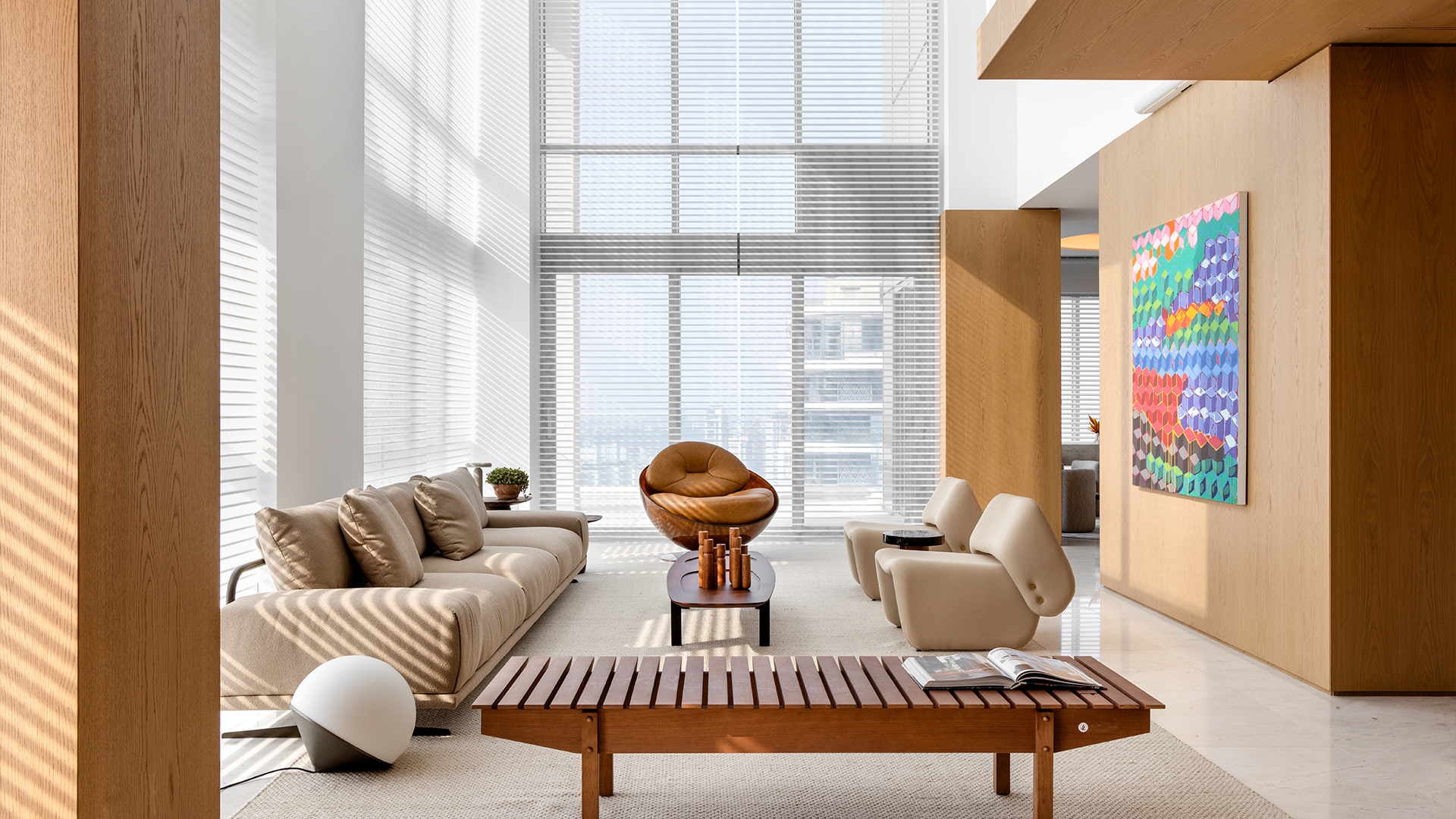
Suspended above Curitiba, with uninterrupted views of Barigui Park’s vast greenery, Sabbia apartment extends into its surroundings. Floor-to-ceiling glass dilutes the distinction between interior and exterior, allowing light and landscape to guide the experience of the space. Within, a curated conversation unfolds – icons of Brazil’s modernist legacy sit alongside contemporary voices, furniture pieces challenging conventions of form, function and materiality. It’s a home that not only showcases Brazilian design but invites intimate engagement with its evolution.
Carolina Rauen and Larissa Garbers of Rauen Garbers Arquitetura approached this 540m² duplex both as a retreat from the urban environment and an embrace of it. The apartment’s open plan facilitates organic flow; there are no grand thresholds or imposing partitions, simply a continuous unfolding of space. The glass-wrapped structure could have resulted in a cold, impersonal environment, but warmth seeps in through harmonising elements. American oak stretches across the cabinetry and walls, its tone calibrated to a honeyed brown that counterbalances the crispness of the glass and the cool sophistication of the Italian Pigues flooring. “The project features a lot of reflective surfaces, so we integrated wood in select areas to draw in warmth and texture,” explains Garbers.
The kitchen assumes an architectural presence, a sculptural island carved from stone at its core. The four-metre-long counter shifts in height, transitioning from a functional worktop to a gathering space designed for long conversations over an evening drink. The cabinetry’s Italian Cinex glass doors almost vanish. “The elegance of a white kitchen is undeniable,” says Rauen, “but we wanted to introduce contrast, so we opted for a dark graphite tone for the cabinet interiors. It lends subtle but striking depth.”
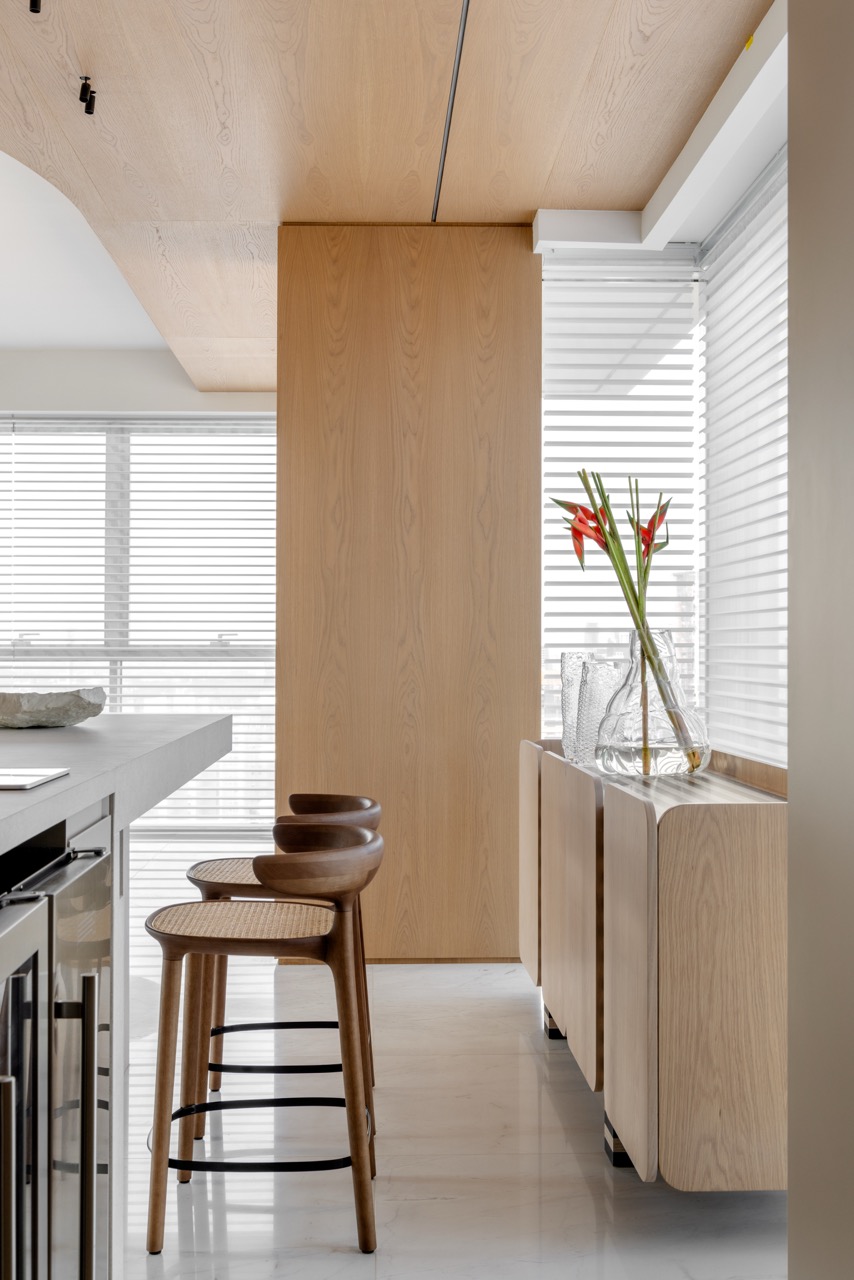
The kitchen’s sculptural island is carved from stone at its core
The living area extends beneath a voluminous six-metre ceiling; such an expanse of air and light allows design and vistas to breathe. Upstairs, the master suite is reduced to essentials, the view taking precedence. The bed is oriented to frame the skyline, with the headboard curving in towards the wood-panelled walls, fusing furniture with architecture. Instead of traditional storage, a modular system of floating wooden boxes – the vendinha – allows for adaptability. “We developed a system where these boxes slot into a wooden panel and can be removed or repositioned,” Garbers says. “This optimises space while ensuring the aesthetic remains visually light.”
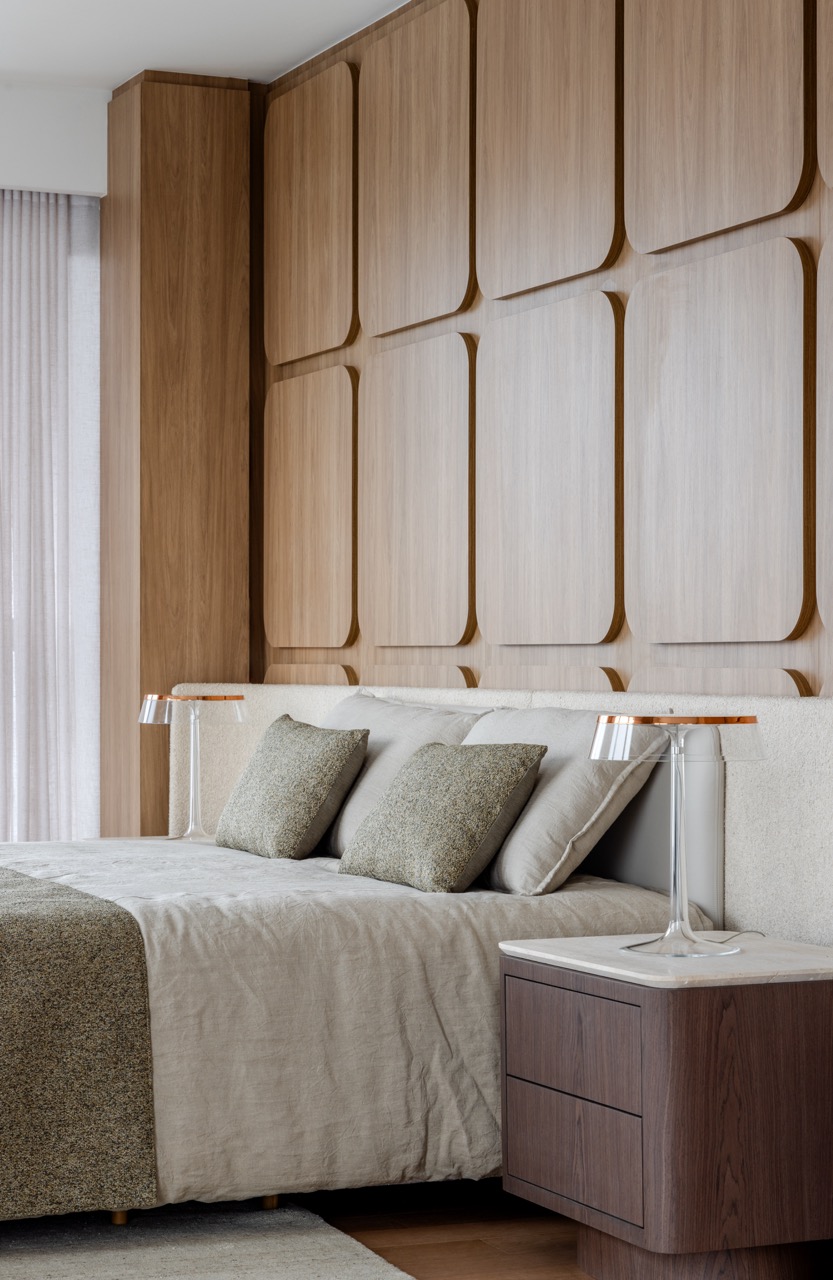
The bed is oriented to frame the skyline, with the headboard curving in towards the wood-panelled walls, fusing furniture with architecture. Instead of traditional storage, a modular system of floating wooden boxes – the vendinha – allows for adaptability
Throughout the apartment, lighting is layered and indirect, evolving as the day goes on. The materials – oak, stone and glass – do the work, their textures and tones forming a palette that converses with the outside world. “We wanted to create a sense of peace and continuity,” says Rauen. “Rather than competing with the natural beauty outside, the design amplifies it.” Negative space plays a fundamental role, allowing each furniture piece to resonate. Brazilian design lies at the core, celebrating both its mid-century modernist legacy – where form, function and materiality were inseparable – and its contemporary evolution. Among the standout pieces are Sérgio Rodrigues’s Kilin and Daav chairs – icons of Brazilian modernist design. “The Daav chair is a collector’s piece and internationally recognised,” says Rauen. “It embodies Rodrigues’ idiosyncratic sensibility; its polished stainless steel structure contrasts with the warmth of solid wood arms and backrest, while the natural leather seat offers both comfort and sophistication.”
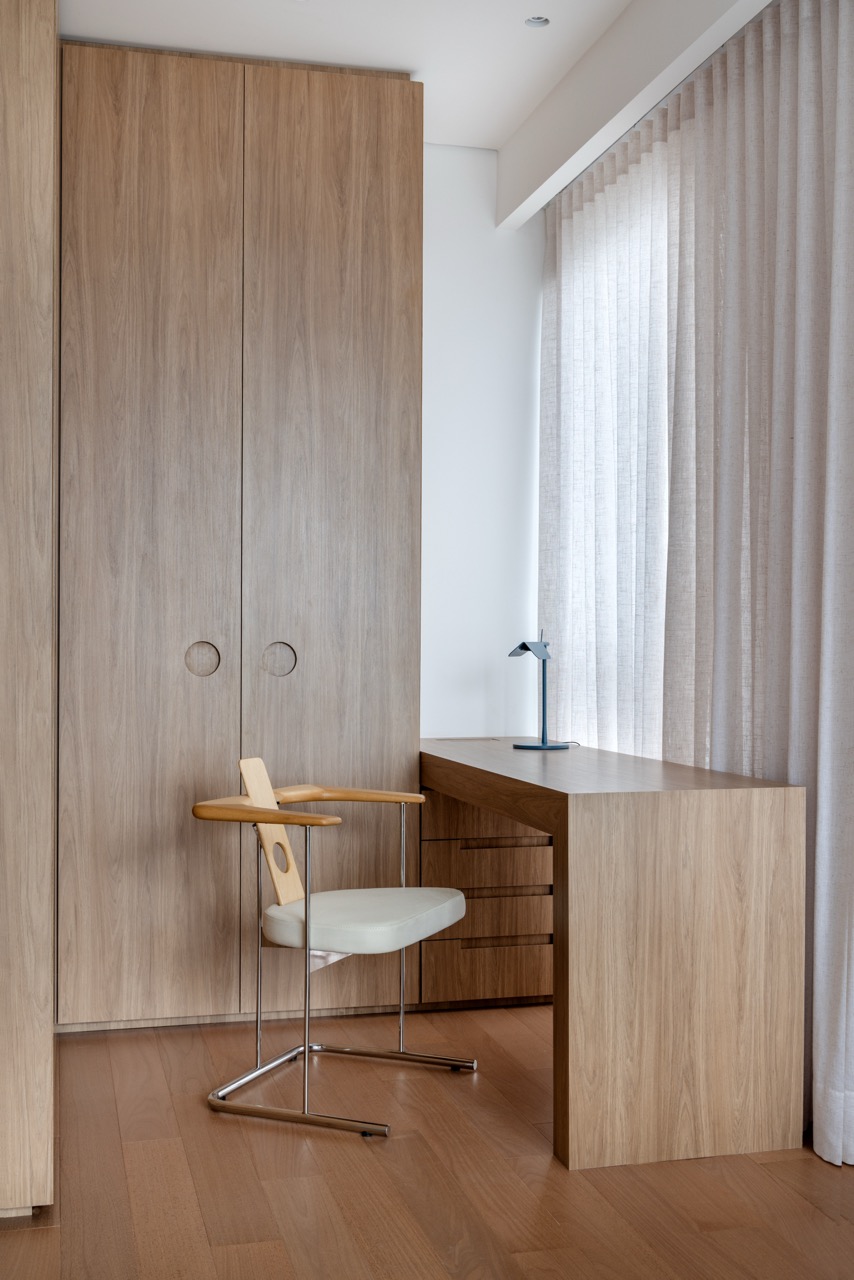
Sérgio Rodrigues’s Daav chair is an icon of Brazilian modernist design
These seminal designs converse with contemporary pieces that reflect Brazil’s present-day design philosophy. The Dobra sofa, Tubo chair and Copa lamp by Guilherme Wentz, whose work channels a minimalist, nature-infused aesthetic, find a place here. “These pieces reflect the designer’s passion for nature and functionality – the very principles that characterise this home,” Garbers notes. Another highlight is the woollen modular C140 sofa by Daniel Coutinho, inspired by mariolas, the stacked stones that guide travellers. Modular components allow for fluid reconfiguration, enabling the space to adapt to its inhabitants’ evolving needs.
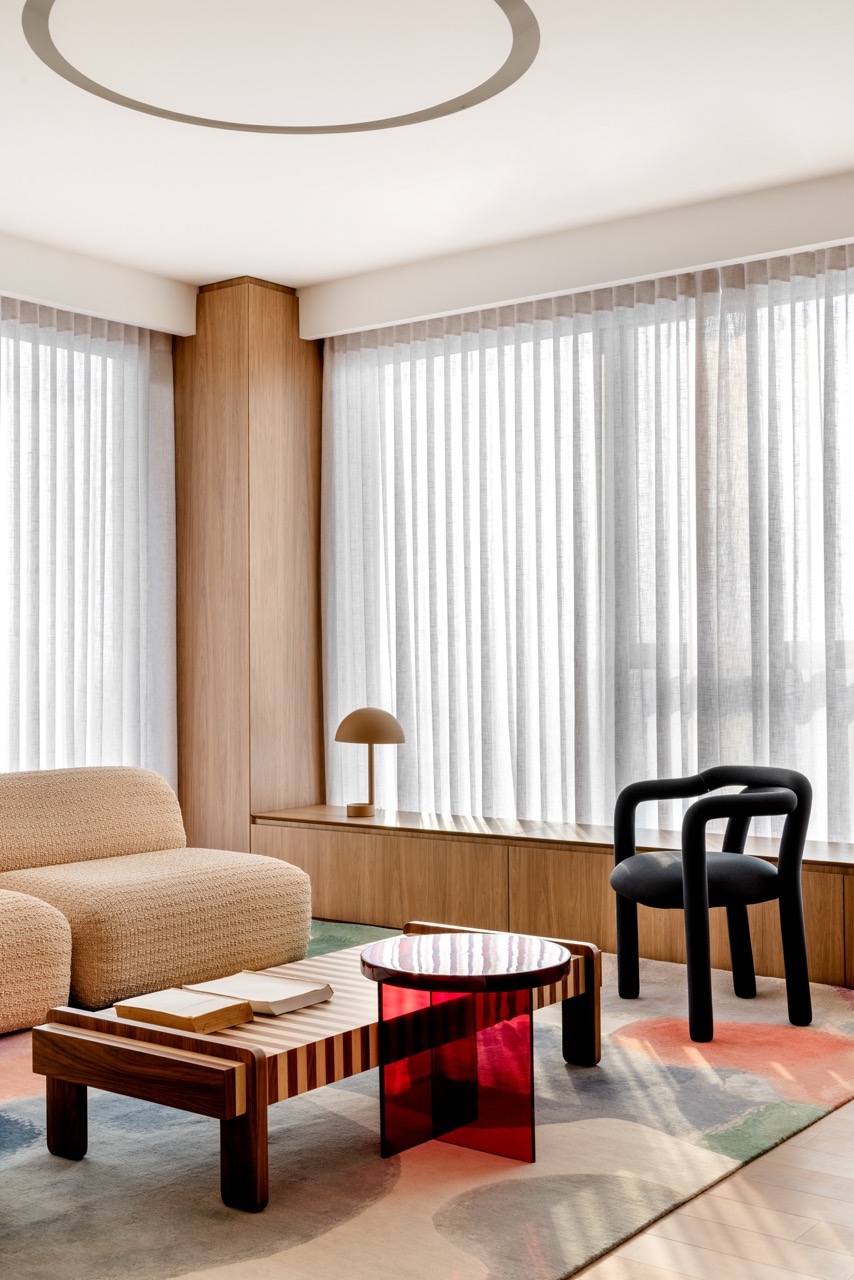
The Dobra sofa, Tubo chair and Copa lamp by Guilherme Wentz, whose work channels a minimalist, nature-infused aesthetic
Anchoring the living room is a set of Etel’s Ondine chairs – curved, sculptural, their organic forms mirror the sinuous wood panelling that defines the space. “The wooden panelling and the introduction of signature Brazilian furniture pieces, which honour the local vernacular, were deeply important to us,” says Rauen. “Brazilian identity grounds the project, reflecting our cultural legacy, our striking natural terrain and our appreciation for artisanal craftsmanship.”
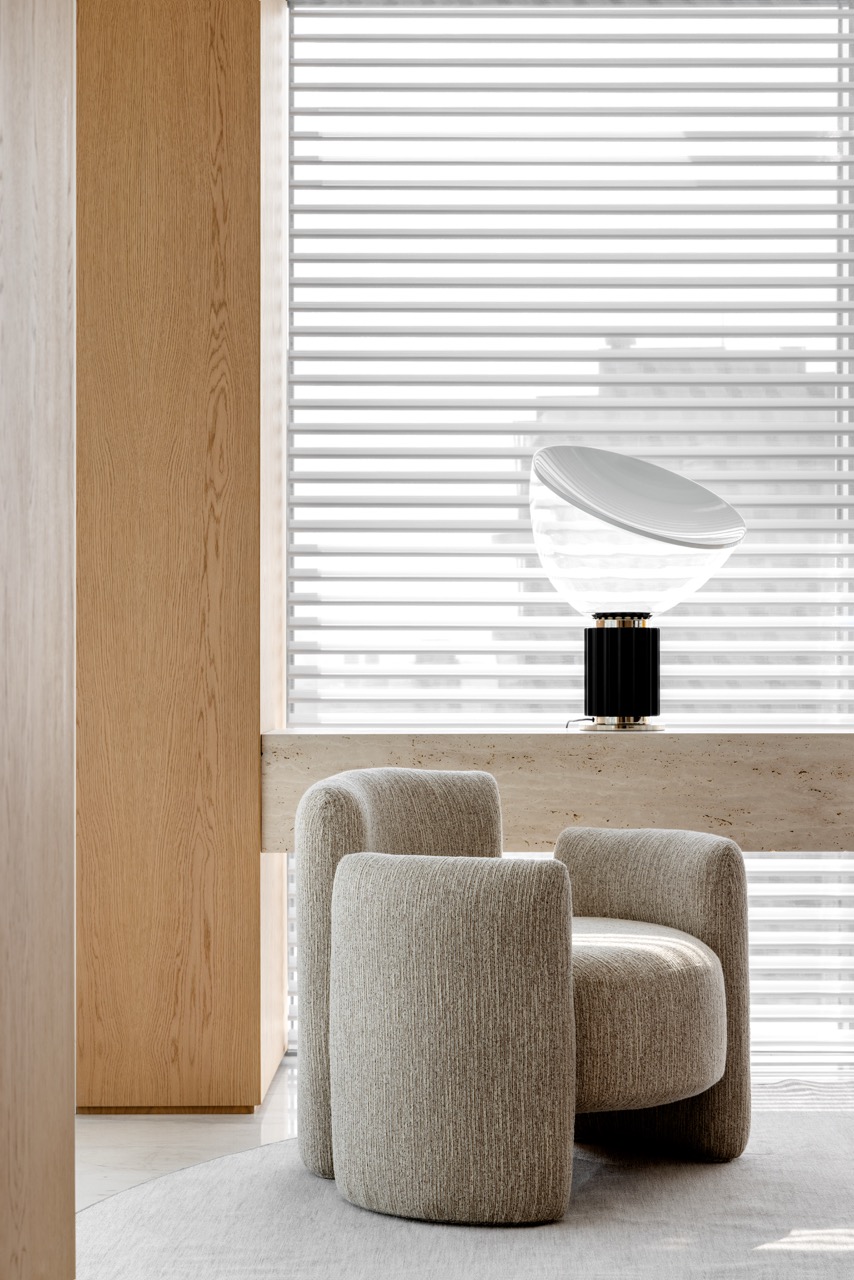
American oak stretches across the cabinetry and walls, its tone calibrated to a honeyed brown that counterbalances the crispness of the glass and the cool sophistication of the Italian Pigues flooring
Inside Sabbia, there is no excess or ornamentation – the appeal is in the restraint, in the spaces between objects, and in the dialogue between context and legacy that the designers have powerfully established.
Photography by Fábio Jr Severo
The Latest
Studio 971 Relaunches Its Sheikh Zayed Showroom
The showroom reopens as a refined, contemporary destination celebrating Italian craftsmanship, innovation, and timeless design.
Making Space
This book reclaims the narrative of women in interior design
How Eywa’s design execution is both challenging and exceptional
Mihir Sanganee, Chief Strategy Officer and Co-Founder at Designsmith shares the journey behind shaping the interior fitout of this regenerative design project
Design Take: MEI by 4SPACE
Where heritage meets modern design.
The Choreographer of Letters
Taking place at the Bassam Freiha Art Foundation until 25 January 2026, this landmark exhibition features Nja Mahdaoui, one of the most influential figures in Arab modern art
A Home Away from Home
This home, designed by Blush International at the Atlantis The Royal Residences, perfectly balances practicality and beauty
Design Take: China Tang Dubai
Heritage aesthetics redefined through scale, texture, and vision.
Dubai Design Week: A Retrospective
The identity team were actively involved in Dubai Design Week and Downtown Design, capturing collaborations and taking part in key dialogues with the industry. Here’s an overview.
Highlights of Cairo Design Week 2025
Art, architecture, and culture shaped up this year's Cairo Design Week.
A Modern Haven
Sophie Paterson Interiors brings a refined, contemporary sensibility to a family home in Oman, blending soft luxury with subtle nods to local heritage
Past Reveals Future
Maison&Objet Paris returns from 15 to 19 January 2026 under the banner of excellence and savoir-faire
Sensory Design
Designed by Wangan Studio, this avant-garde space, dedicated to care, feels like a contemporary art gallery





