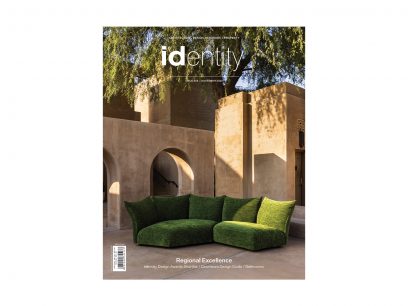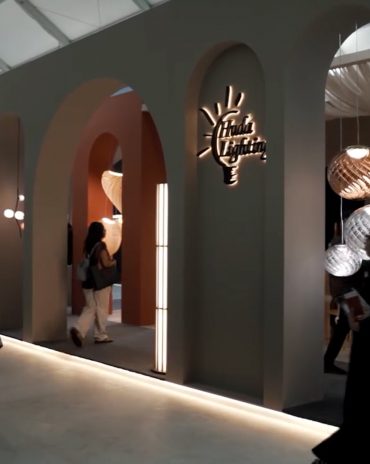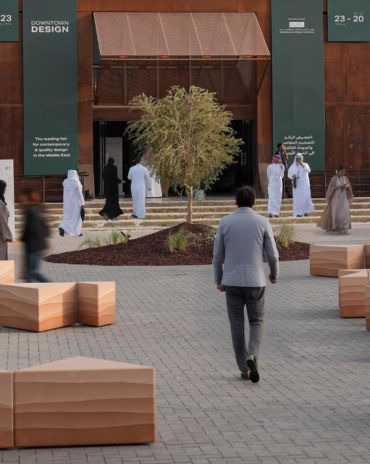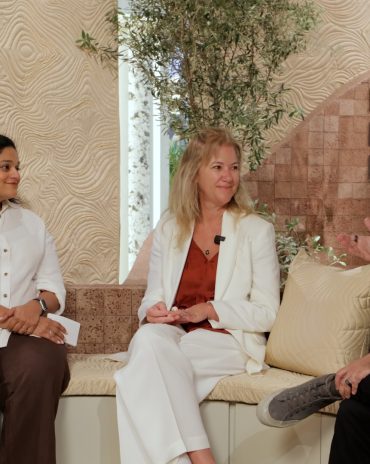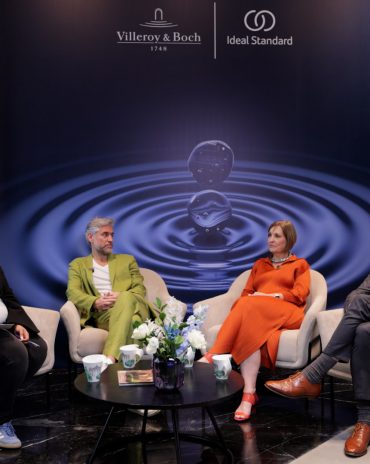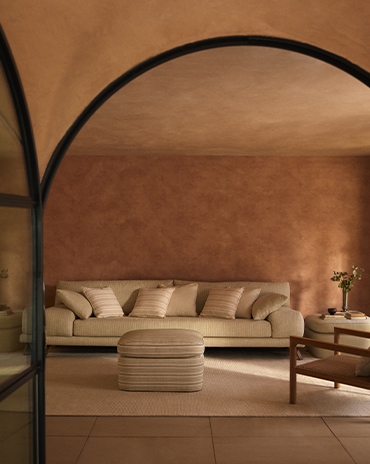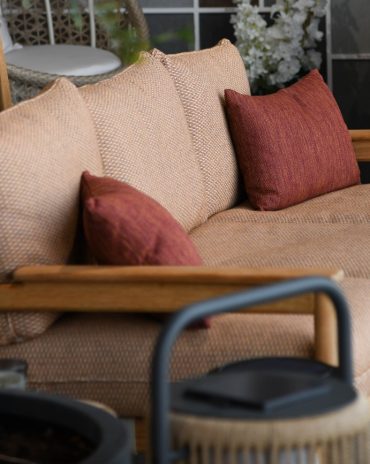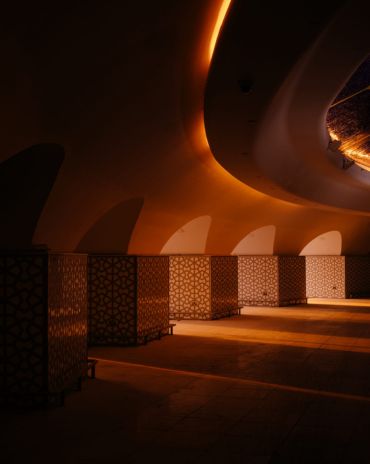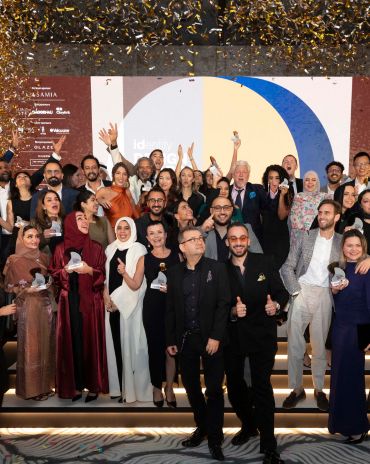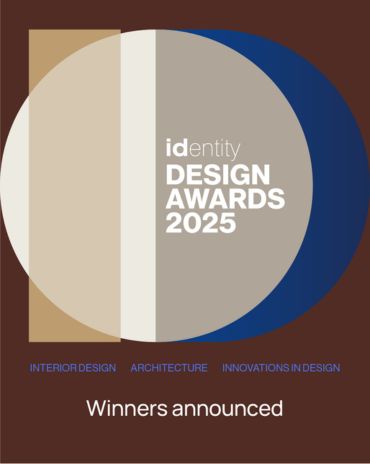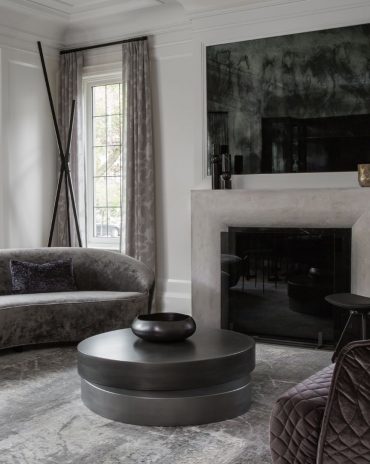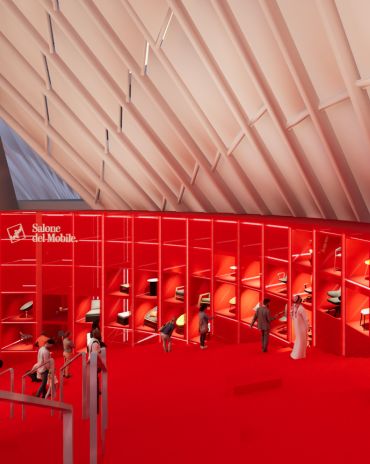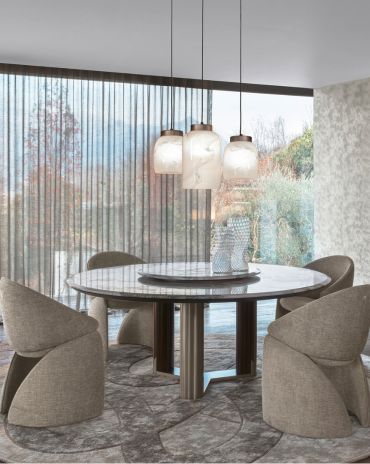Copyright © 2025 Motivate Media Group. All rights reserved.
Be Architektur’s residential project in Switzerland is a unique interpretation of the vernacular barn typology
The residential project is designed in a traditional barn, yet in a modern way that blends into its rustic and agricultural surroundings
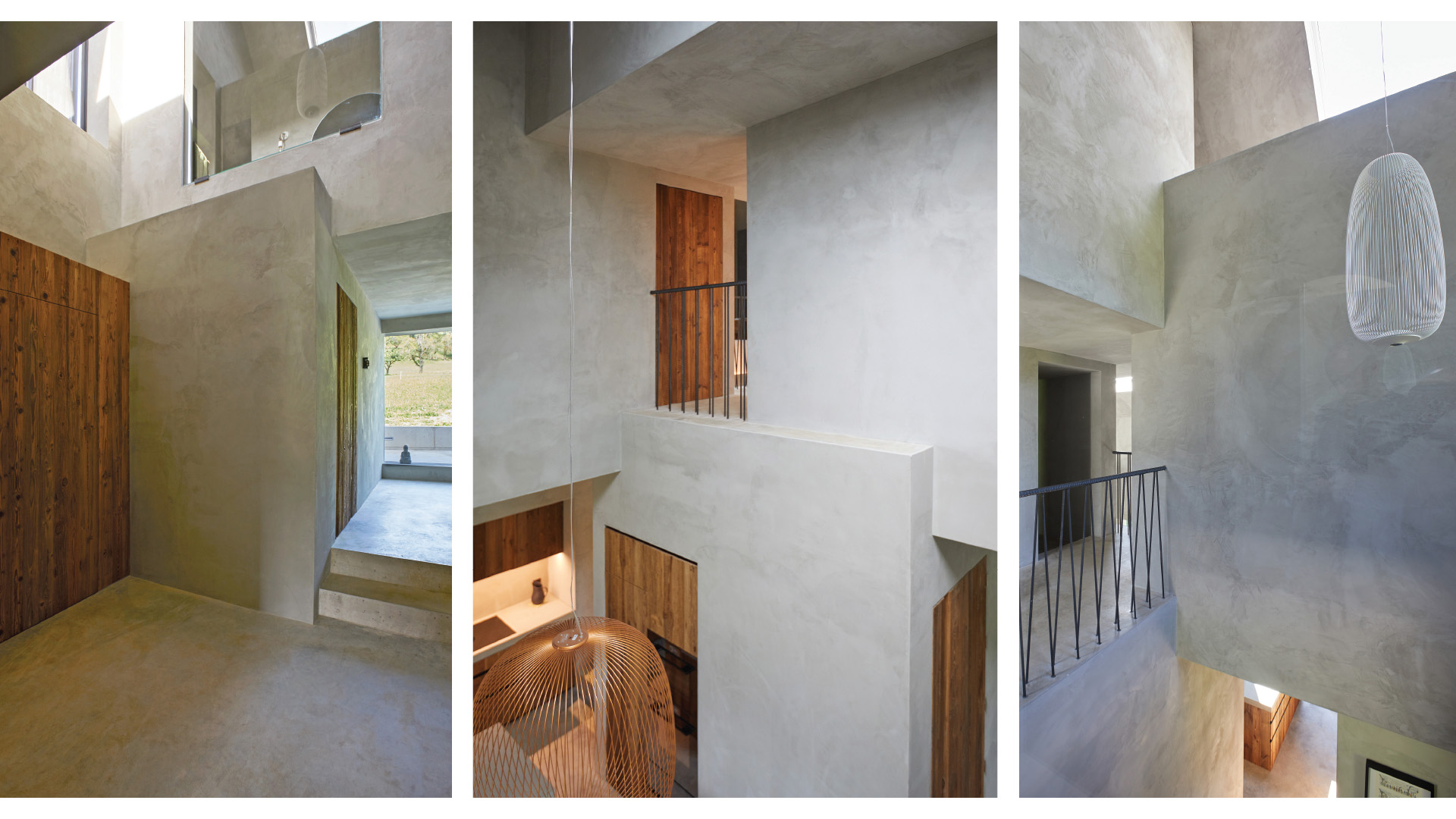
Be Architektur designed its latest residential barn project in a Hamlet Zone of rural, mainly agricultural place of Switzerland. Typical barn characteristics were taken up and reinterpreted in a modern way. From a distance, the residence discreetly blends into its rustic surroundings. The exterior facade is clad in glazed spruce wood – the same type of timber used on traditional Swiss barns. A pitched roof was designed in the same vein, with tile roofing typical to the local architecture. Openable windows are concealed behind wooden shutters, while the generous fixed glazing is fronted by wooden sliding doors that provide sun protection, darkening, and privacy. A raw steel beam serves as a gutter, jutting out beyond the base of the roof. Downpipes were omitted; the rainwater drains off the side like a waterfall.
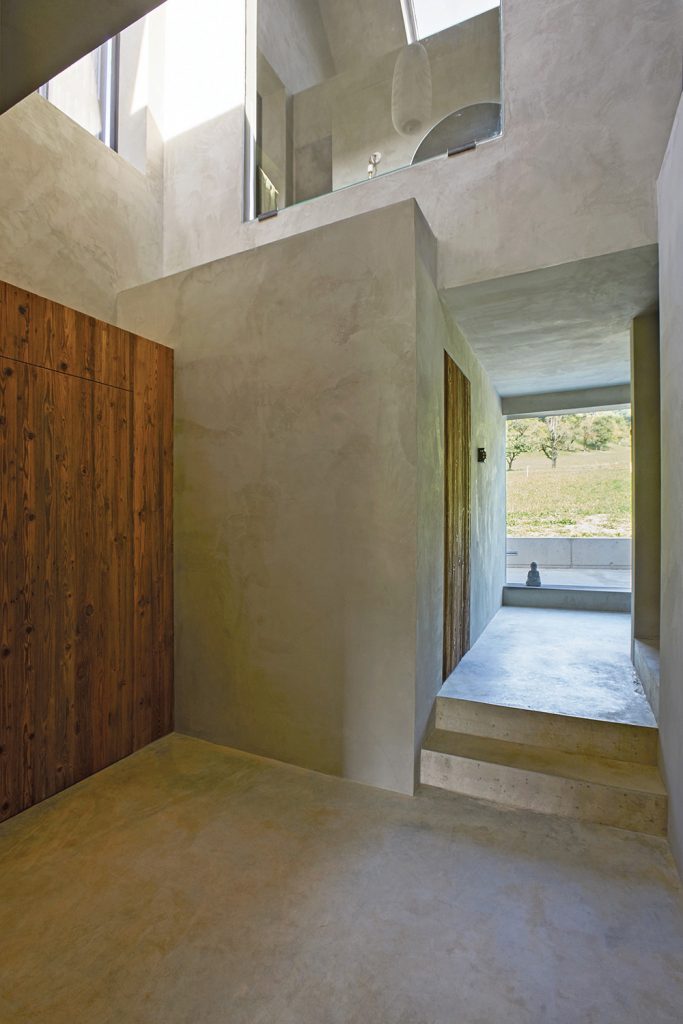
Wood fixtures add warmth to the space
The building responds to the topography of the site. Building on a slope usually requires excavation behind the building and backfilling in front, but this approach was deliberately rejected. Instead, the ground floor is arranged in a series of levels at different heights to follow the existing slope.
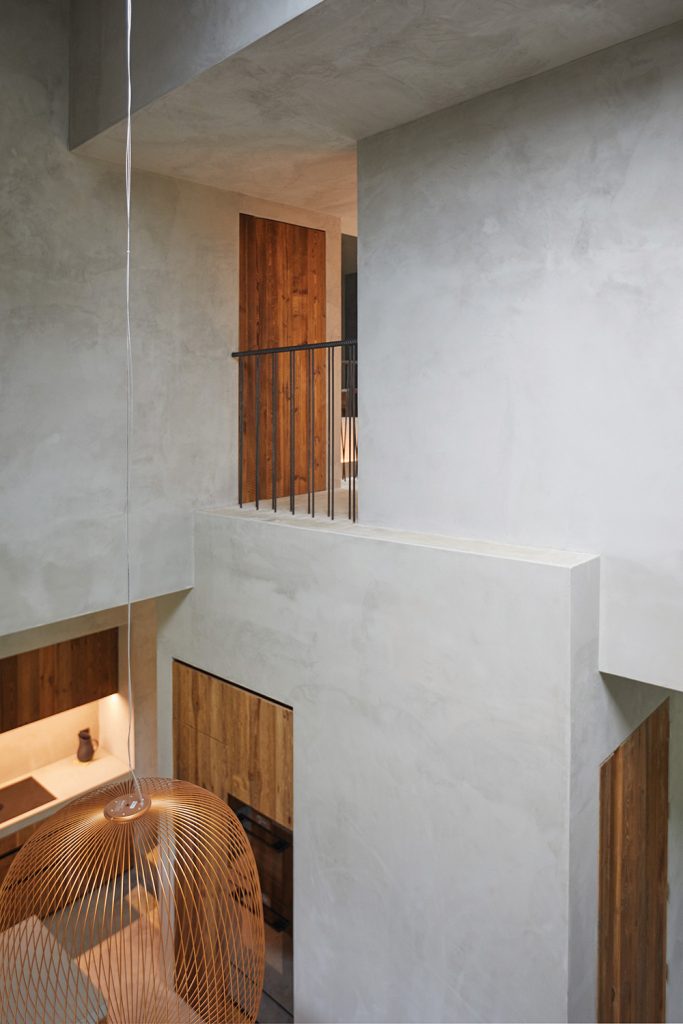
Clean minimal designs
A barn is typically used for storage and as a workroom for agricultural production. Although this new building is not a depository, its rooms – bedrooms, bathrooms, closets, etc. – are “stored” within it as closed volumes figuratively stacked on top of one another. This “stacking” creates a sculptural interior, which is a positive spatial volume within the building.
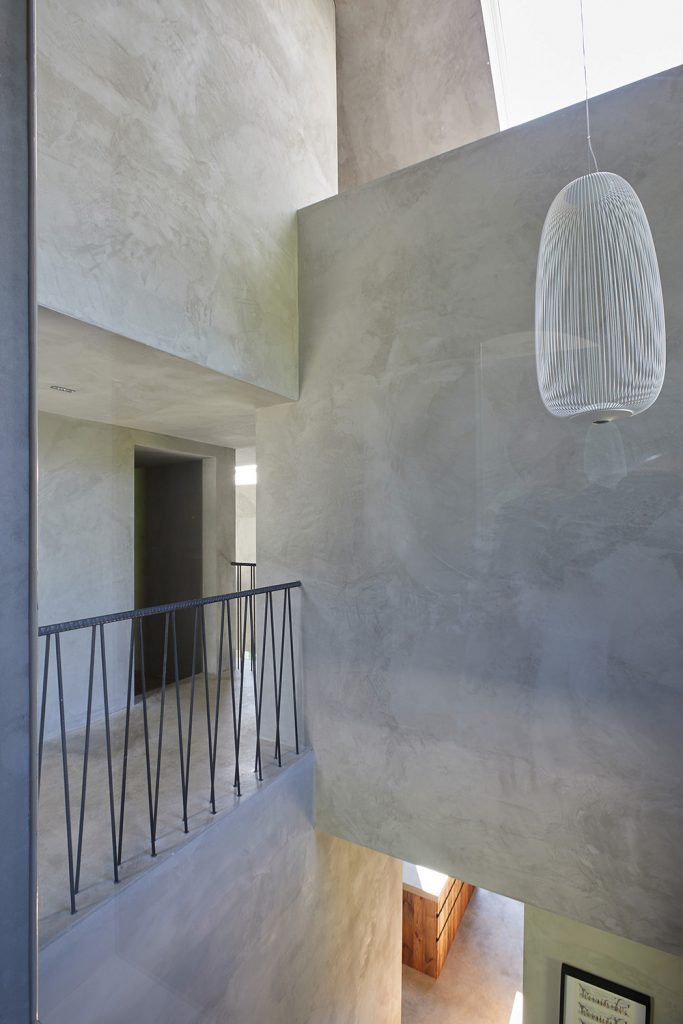
Subtle design elements
A negative volume forms around these stacks, comprising a landscape of open living spaces that are interconnected vertically and horizontally. A generous interior unfolds with a sense of endless expanse. The new building reinterprets the simple, unadorned nature of a traditional barn through its choice of materials. Exposed concrete slabs for the floor and a special plaster covering the walls ensure a raw, unfinished feel. Two different materials with a similar effect – concrete and plaster – are used throughout the interior to achieve an expressive effect.
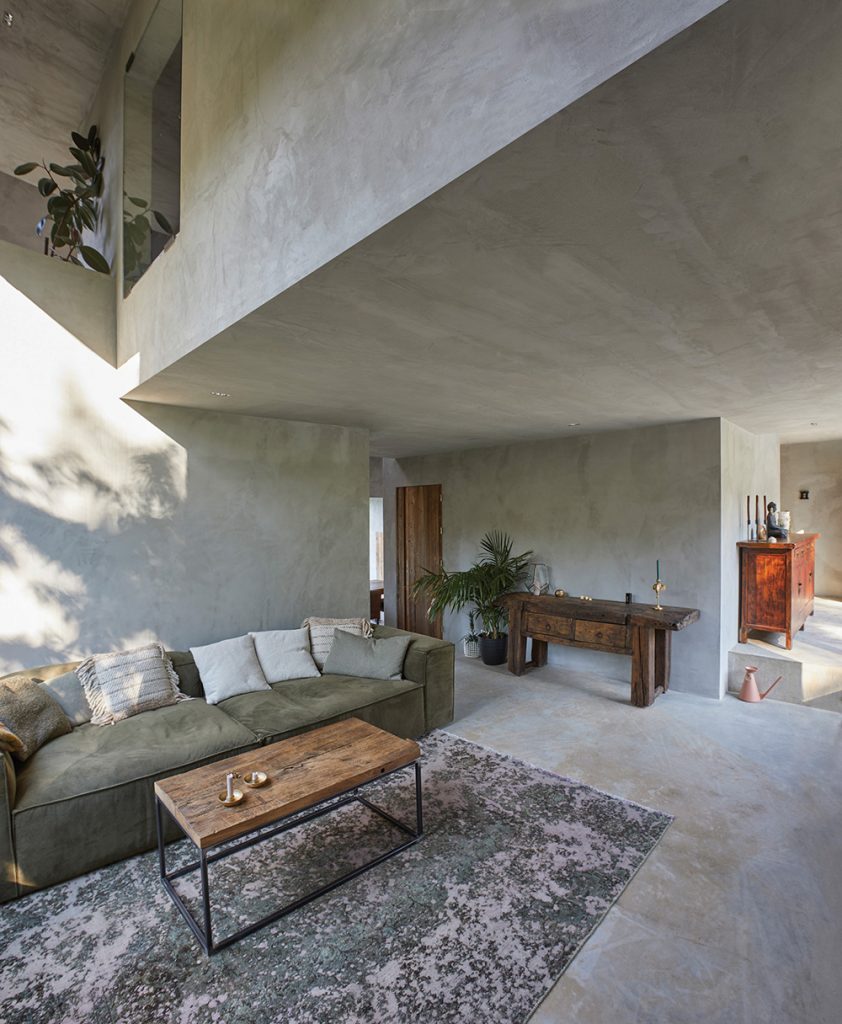
Concrete styled interiors
The freestanding two-car garage in exposed concrete was created using the same timber formwork as that used for the house facade. A photovoltaic system was installed on the gently sloping concrete gable roof, with solar panels covering the surface like a carpet.
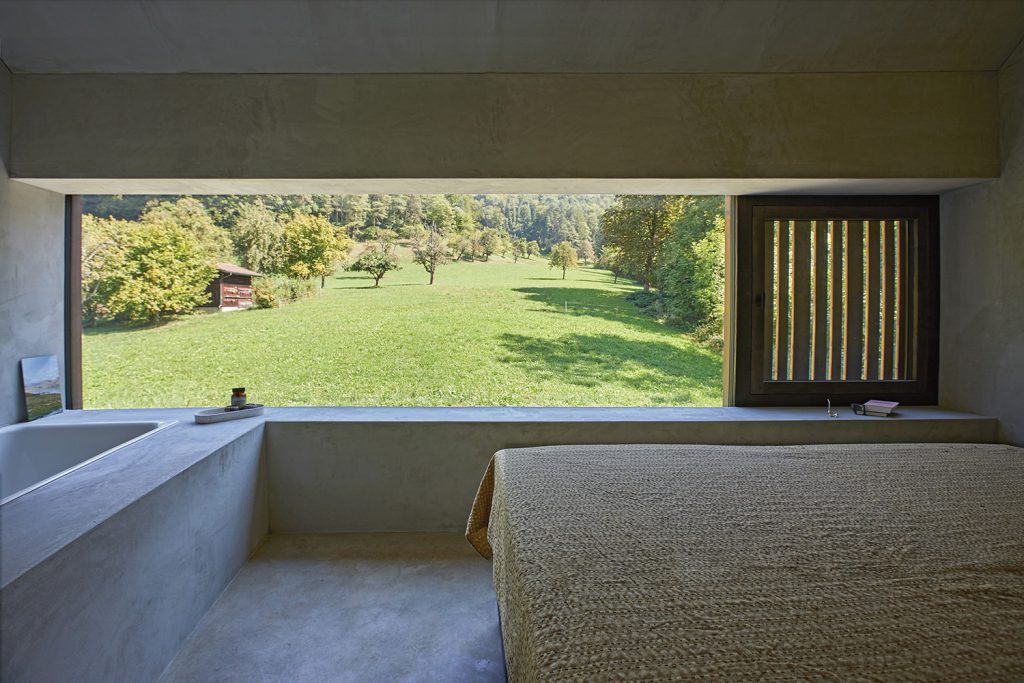
The residence discreetly blends into its rustic surroundings
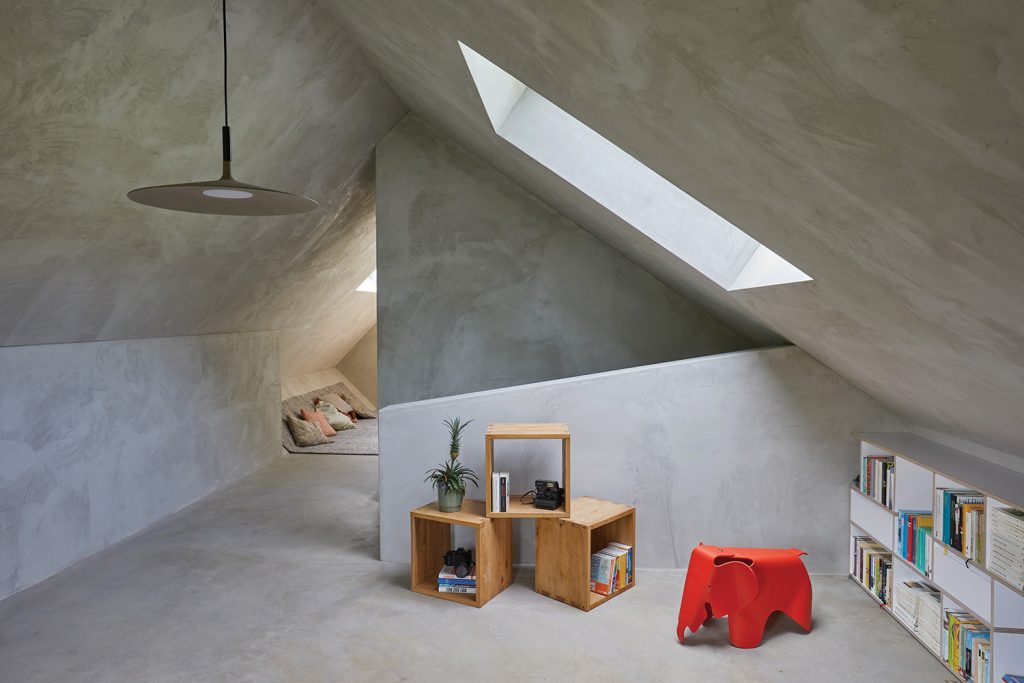
The building responds to the topography of the site
The new home enters into a thematic dialogue with the surrounding agricultural buildings for a unique interpretation of the vernacular barn typology.
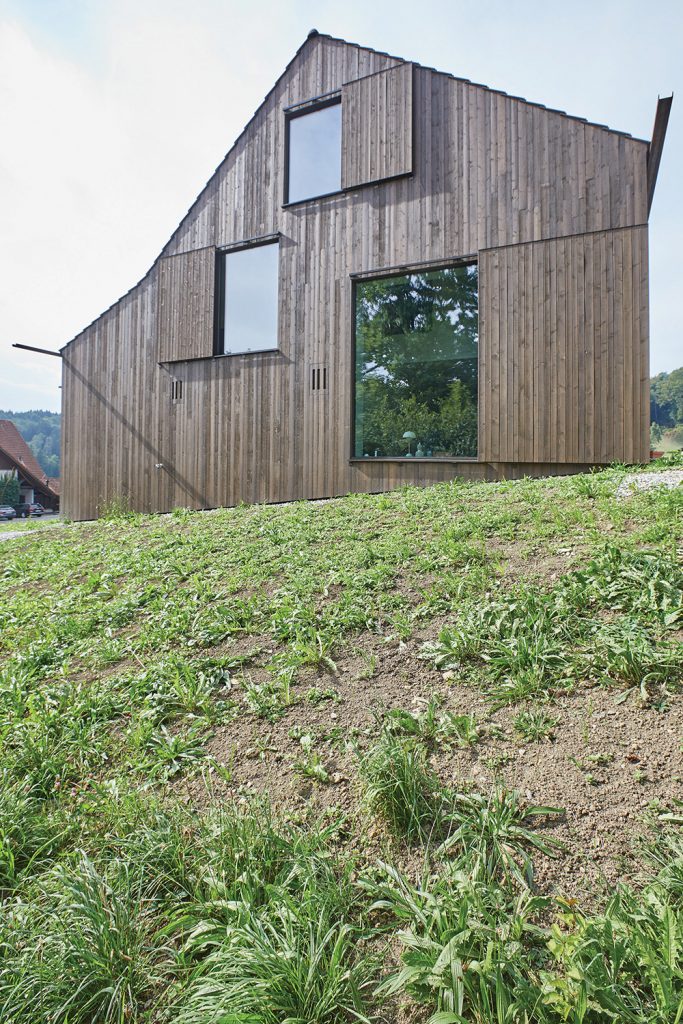
The exterior facade is clad in glazed spruce wood
Technical sheet
Client: Private owners
Living space: 215 m²
Civil engineer: suisseplan Ingenieure AG, Zurich
Lighting design: Lichtblick AG, Buchs
Building physics: Wichser Akustik & Bauphysik AG, Zurich
HVAC planning: Elsner Klima AG Adliswil
Photography by Vito Stallone
The Latest
An interview with Huda Lighting at Downtown Design
During Downtown Design, we interviewed the team at Huda Lighting in addition to designers Tom Dixon and Lee Broom.
Downtown Design Returns to Riyadh in 2026
The fair will run its second edition at JAX District
Design Dialogues with KOHLER
We discussed the concept of 'Sustainable Futures' with Inge Moore of Muza Lab and Rakan Jandali at KCA International.
Design Dialogues with Ideal Standard x Villeroy & Boch
During Dubai Design Week 2025, identity held a panel at the Ideal Standard x Villeroy & Boch showroom in City Walk, on shaping experiences for hospitality.
A Touch of Luxury
Here’s how you can bring both sophistication and style to every room
Outdoor Living, Redefined
Messara Living and Vincent Sheppard Unveil “Outdoor at Its Best 2026”
NOMAD Opens Its Doors in Abu Dhabi’s Iconic Terminal 1
A modernist landmark is reimagined as a global stage for collectible design, contemporary art, and cultural dialogue.
In photos: Winners at the identity Design Awards 2025
Presenting the winners of 2025 identity Design Awards.
Identity Design Awards 2025 – Winner’s List
Here are the winners of the identity design awards 2025
Hogg’s Hollow
Set along the bend of a quiet river and sheltered within a mature, tree-lined enclave of Toronto, this riverside residence offers a dialogue between structure and softness, restraint and warmth
Salone del Mobile.Milano Paints Riyadh Red
The “Red in Progress” installation marks a powerful first step toward the city’s full-scale 2026 edition
An interview with Fabio Masolo on the Giorgio Collection
A conversation on passion, timeless design, and bringing Italian craftsmanship to the world



