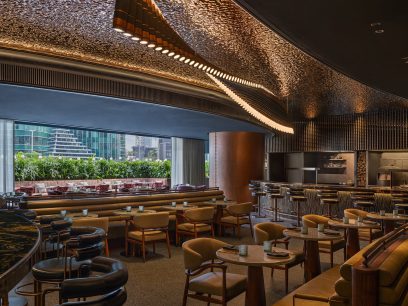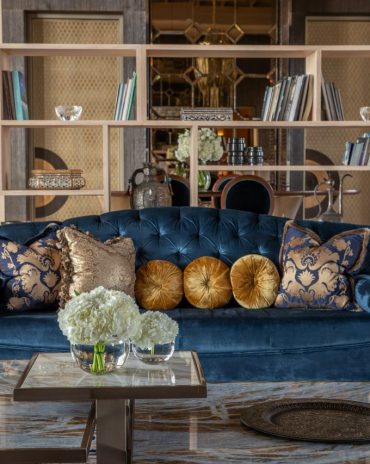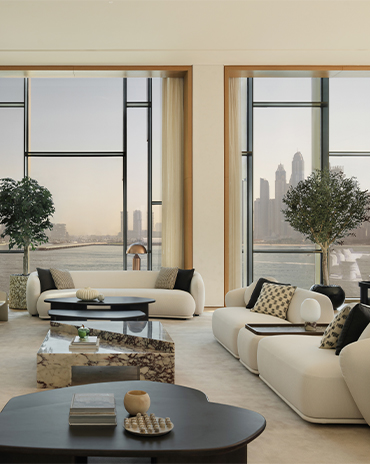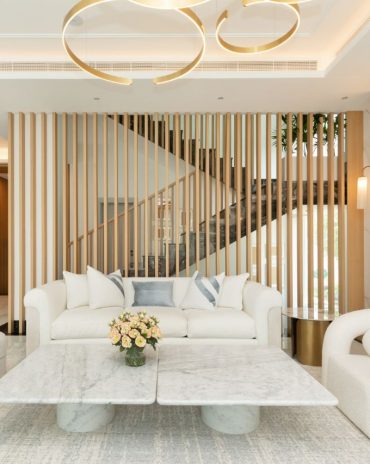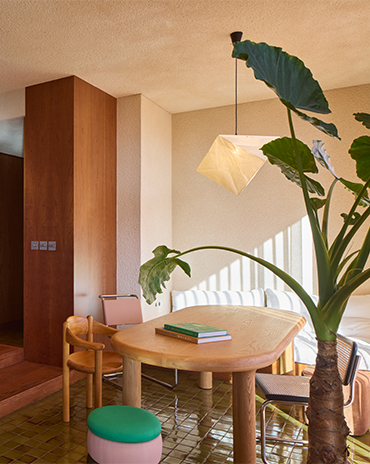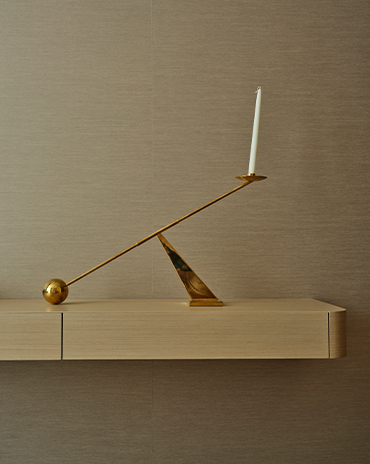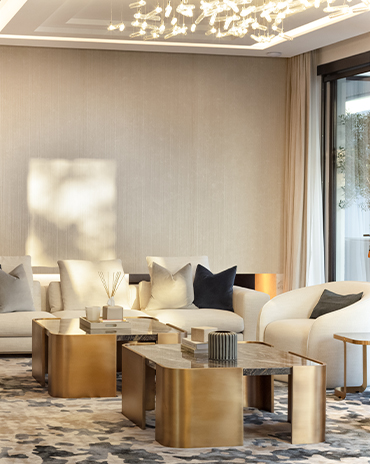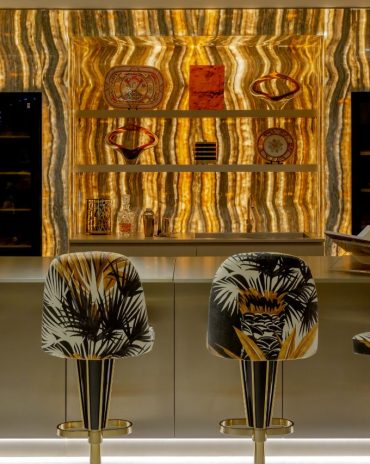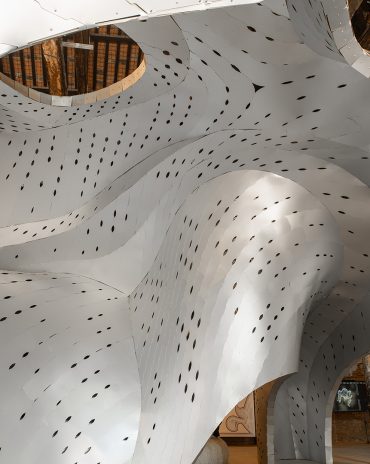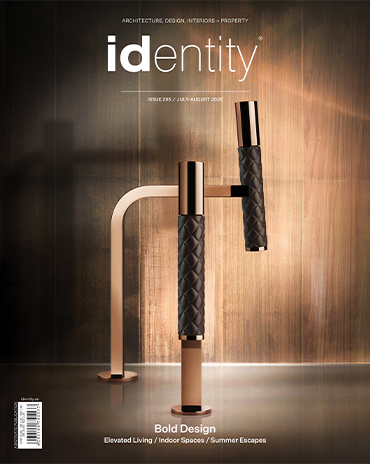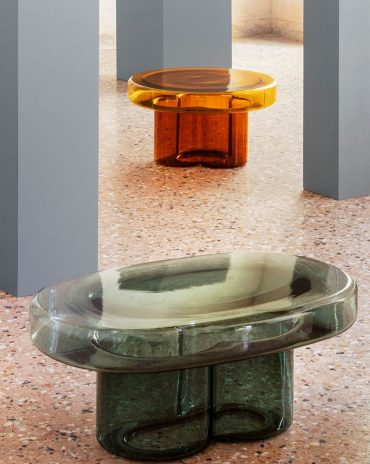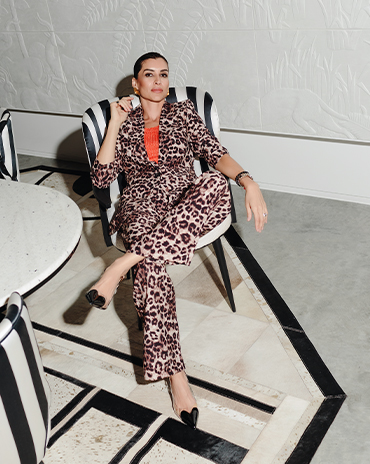Copyright © 2025 Motivate Media Group. All rights reserved.
BDR bureau redesigns Enrico Fermi School in Turin
Project involved completely reorganising the school’s spaces to enhance the learning experience.
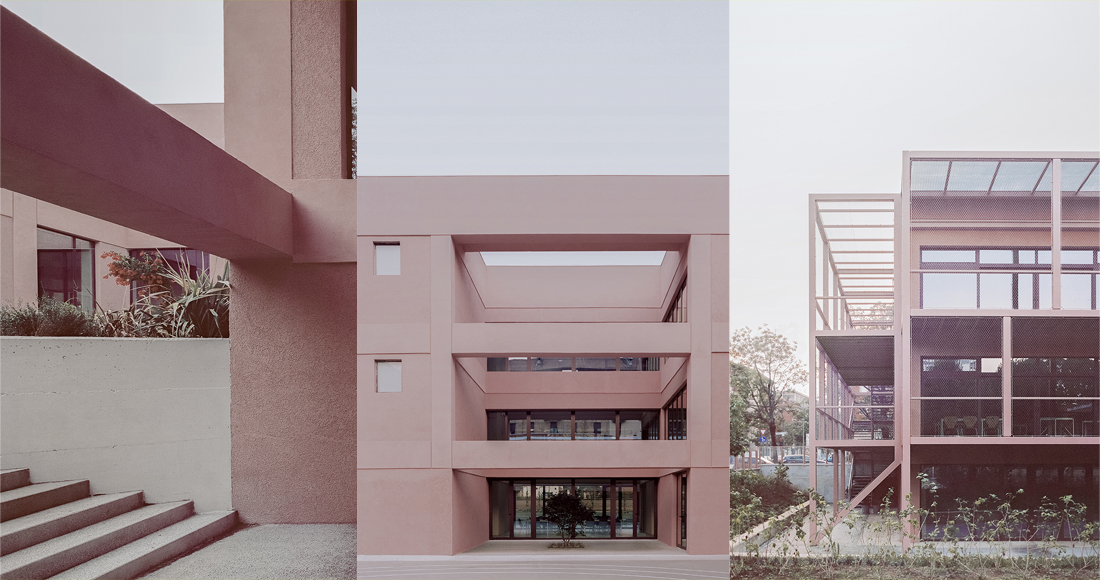
Turin-based architectural firm BDR bureau has completed the transformation of the new Enrico Fermi School in Turin, Italy. The winning project of an international competition launched in 2016 by Torino Fa Scuola extended and functionally rethought an existing school building that was built in the 1960s.
The project involved reorganising the entrances and external spaces of the school: the back of the existing building has become the large new main entrance, shaping a green space while unfolding to the neighbourhood and emphasising the concept of a community school. The ground floor is an extension of the public space: integrating a series of services that are open to everyone.
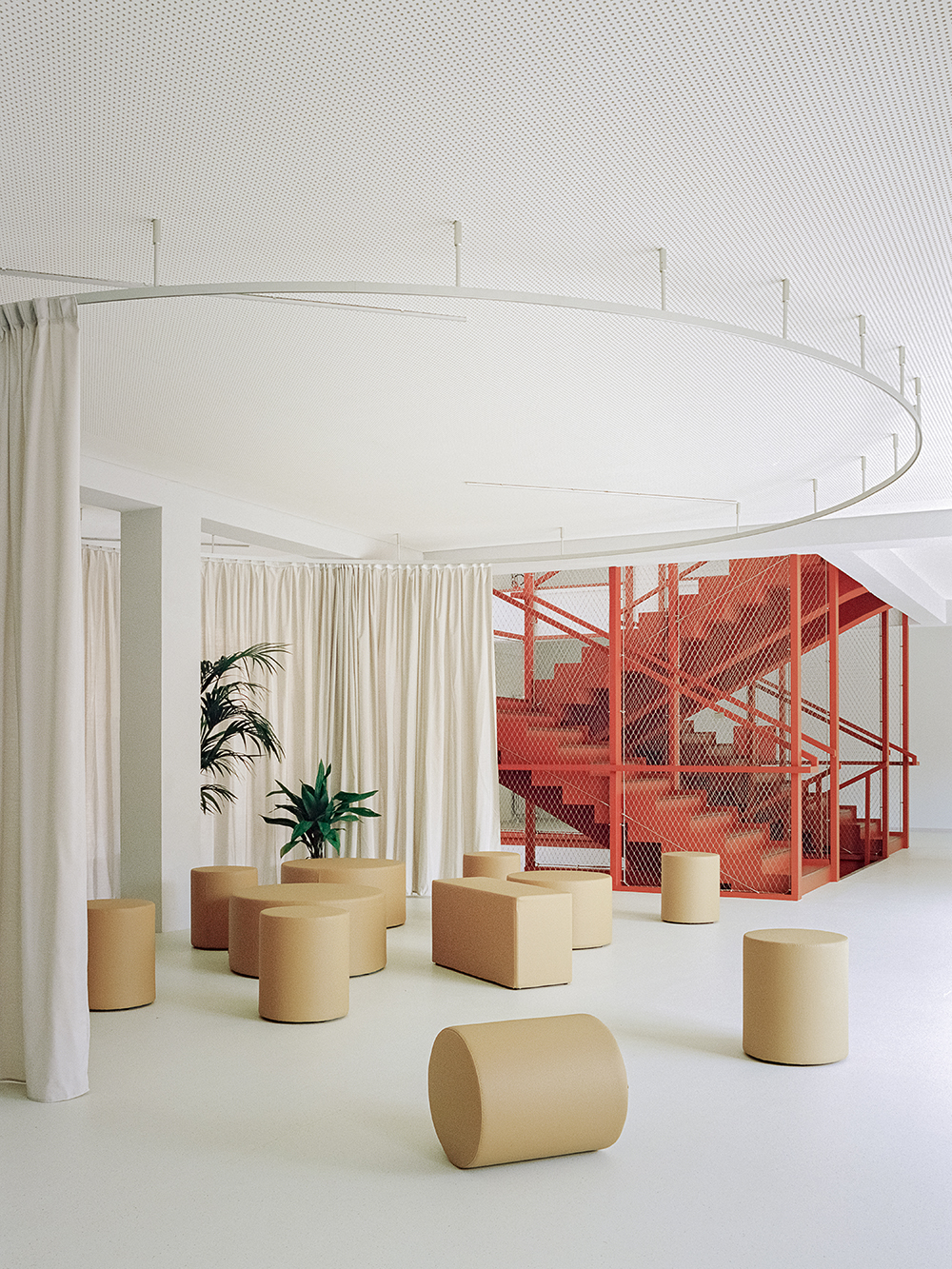
Photo: Simone Bossi
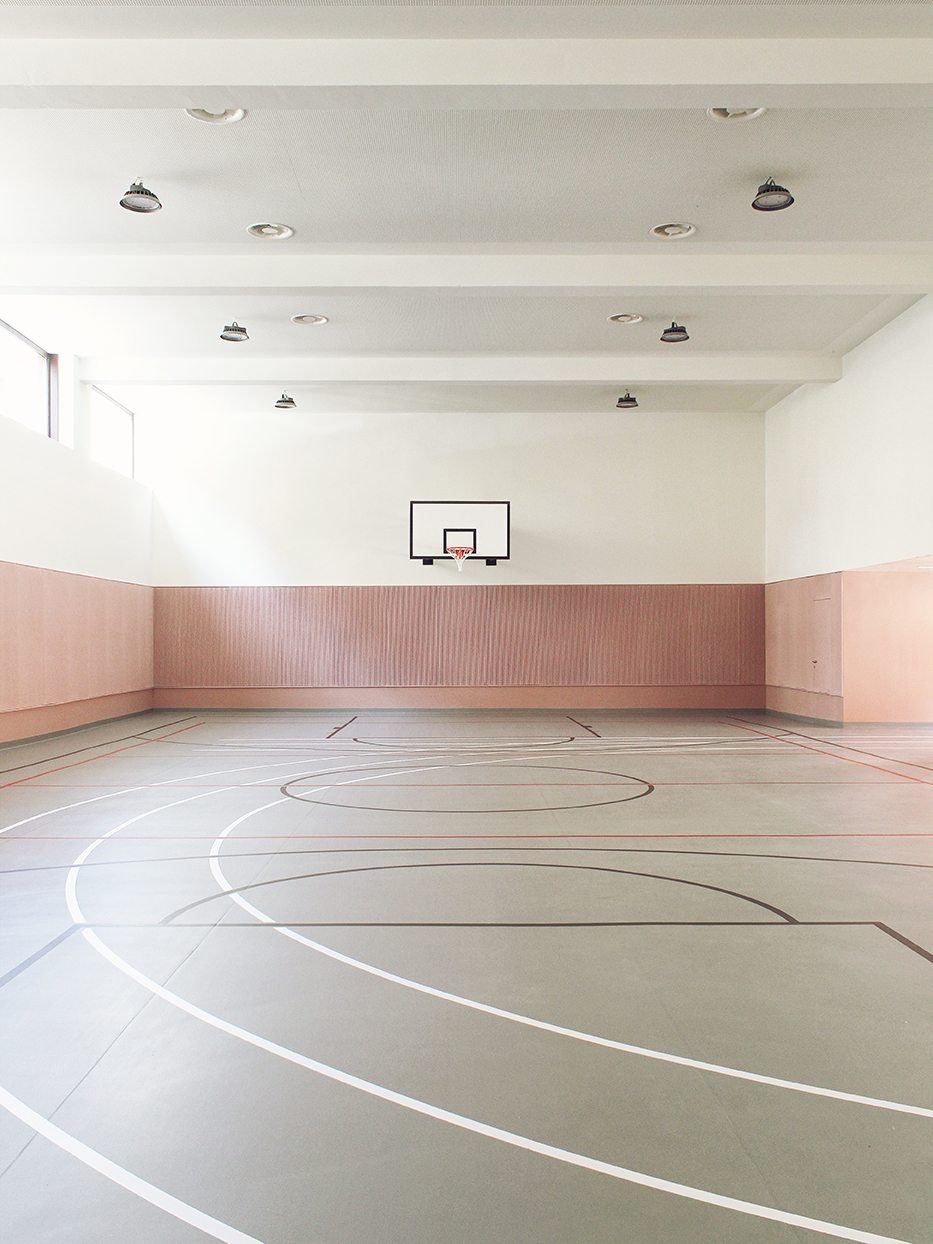
Photo: BDR Bureau
“We wanted a project able to dialogue with the existing building and revolutionise its function at the same time. New spatial elements, transparencies and additions reinterpret the original structure with the aim of opening the school to the city,” say architects Alberto Bottero and Simona Della Rocca.
A new steel structure has created an ‘inhabited envelope’ with terraces that are an integral part of the teaching programme. The old building’s façades have been treated with a multigrain plaster, creating depth variations, while the façades of the new front and those facing towards the courtyards have large windows that blur the distinction between the indoor and outdoor spaces.
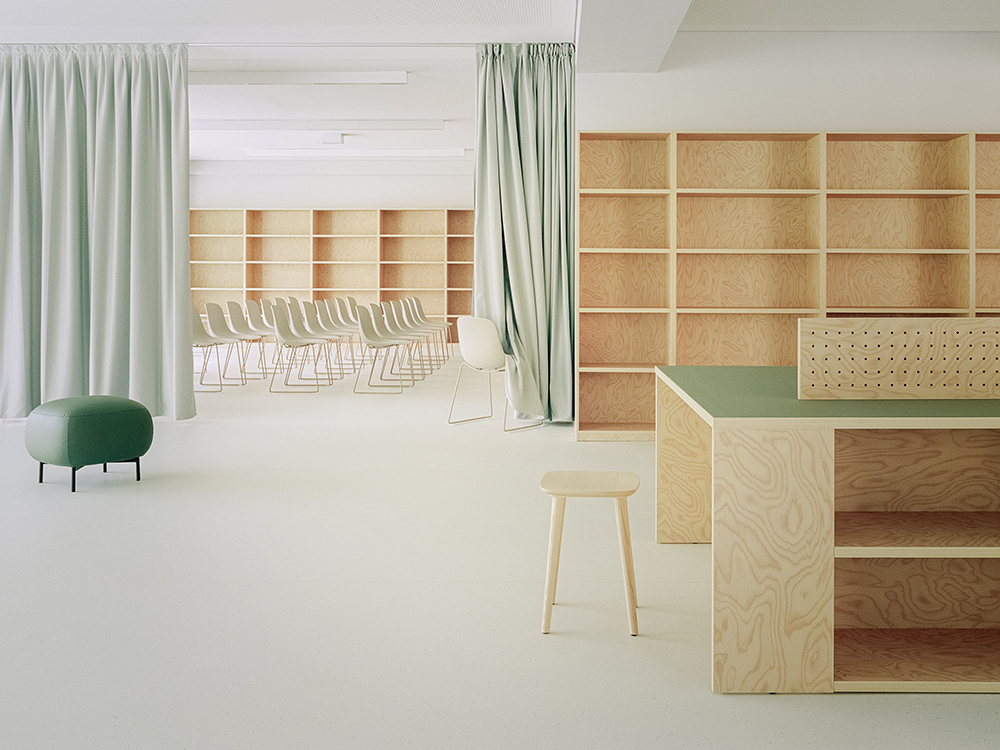
Photo: Simone Bossi
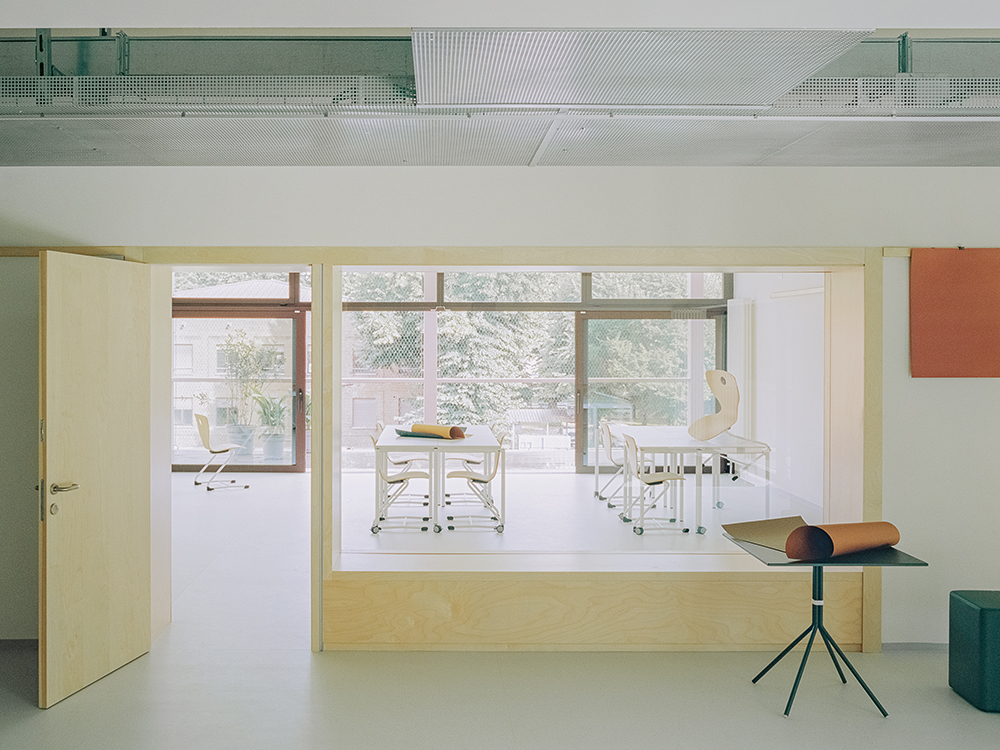
Photo: Simone Bossi
The ground floor is designed as a civic centre, with an atrium that’s directly connected with the garden and two entrances, and to the upper floors via a stairwell. The flexible library and auditorium space, the cafeteria and the gym complete the public spaces on the ground floor.
On the two upper floors, the atrium accommodates recreational and collective spaces, while the educational activities are organized in clusters – spatial units composed of classrooms, cloakrooms, services and informal learning spaces. BDR says this means “the classrooms become the meeting point and the linkage between inside and outside, retaining a visual connection to the common space and giving access to the terraces.”
BDR says the project also carries a higher ambition: “To set the standard by building a school in both the pedagogical and educational sense.
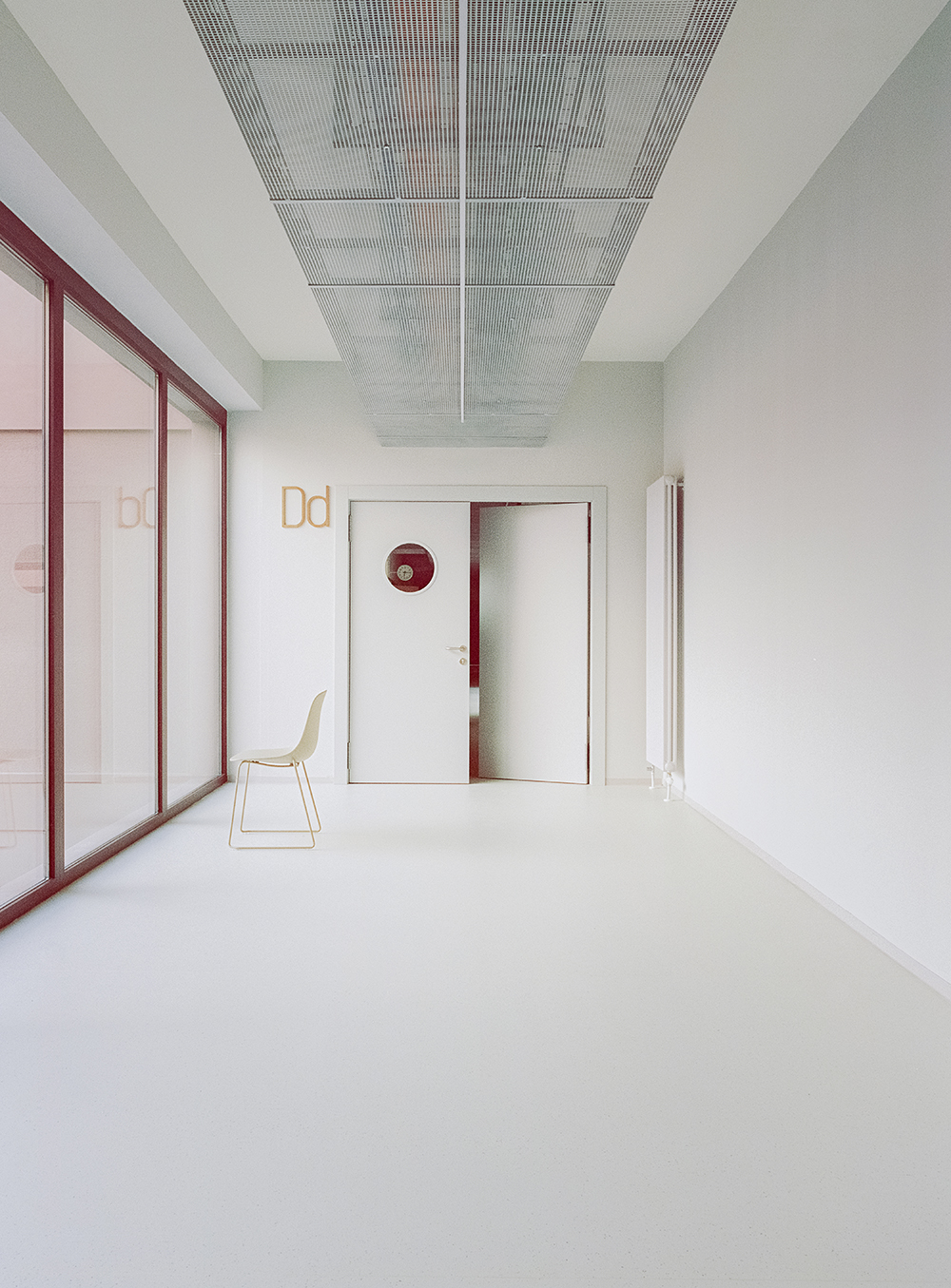
Photo: Simone Bossi
The Latest
Design Take: Inside the Royal Suite at Jumeirah Al Naseem
With sweeping views of the ocean and Burj Al Arab, this two bedroom royal suite offers a lush stay.
Elevated Living
Designed by La Bottega Interiors, this penthouse at the Delano Dubai echoes soft minimalism
Quiet Luxury
Studio SuCo transforms a villa in Dubailand into a refined home
Contrasting Textures
Located in Al Barari and designed by BONE Studio, this home provides both openness and intimacy through the unique use of materials
Stillness, Form and Function
Yasmin Farahmandy of Y Design Interior has designed a home for a creative from the film industry
From Private to Public
How ELE Interior is reshaping hospitality and commercial spaces around the world – while staying unmistakably itself
A collaborative design journey
A Life By Design (ALBD) Group and Condor Developers have collaborated on some standout spaces in Dubai
New Episode: In Design With: Ahmed Bukhash
Watch the latest episode on In Design With.
Highlights of the Biennale Architettura 2025
We shine a light on the pavilions from the Arab world at the Venice Architecture Biennale, on display until Sunday 23 November 2025
Read ‘Bold Design’ – Note from the editor – July/August 2025
Read identity magazine's July/August 2025 edition on ISSUU or grab your copy at the newsstands.
Things to Covet
Elevate your spaces with a pop of colour through these unique pieces
Designing Spaces with Purpose and Passion
We interview Andrea Savage from A Life By Design – Living & Branding on creating aesthetically beautiful and deeply functional spaces




