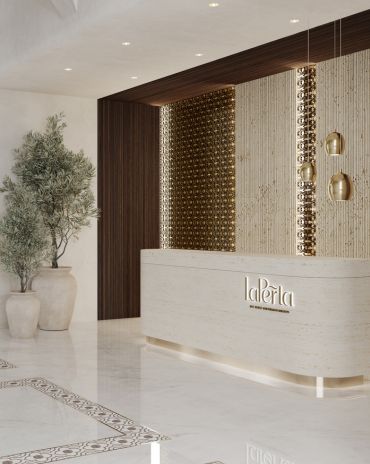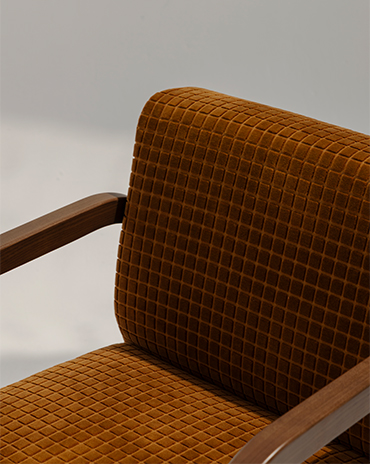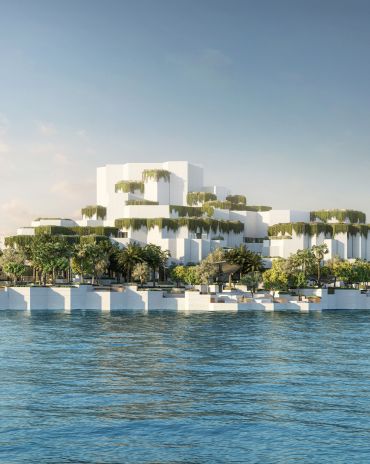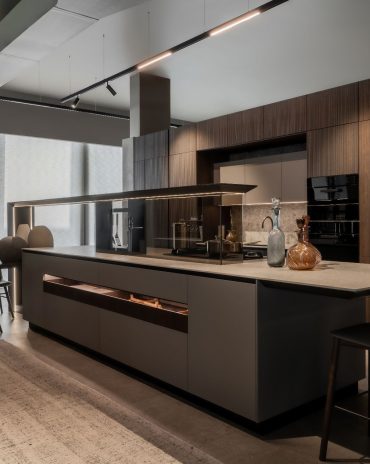Copyright © 2025 Motivate Media Group. All rights reserved.
BDR bureau redesigns Enrico Fermi School in Turin
Project involved completely reorganising the school’s spaces to enhance the learning experience.
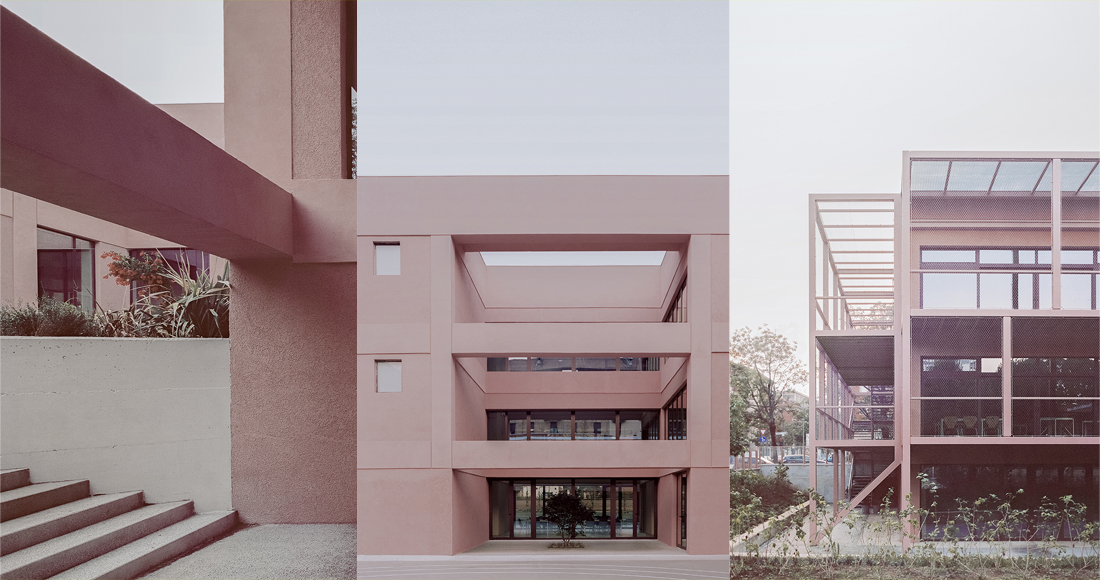
Turin-based architectural firm BDR bureau has completed the transformation of the new Enrico Fermi School in Turin, Italy. The winning project of an international competition launched in 2016 by Torino Fa Scuola extended and functionally rethought an existing school building that was built in the 1960s.
The project involved reorganising the entrances and external spaces of the school: the back of the existing building has become the large new main entrance, shaping a green space while unfolding to the neighbourhood and emphasising the concept of a community school. The ground floor is an extension of the public space: integrating a series of services that are open to everyone.
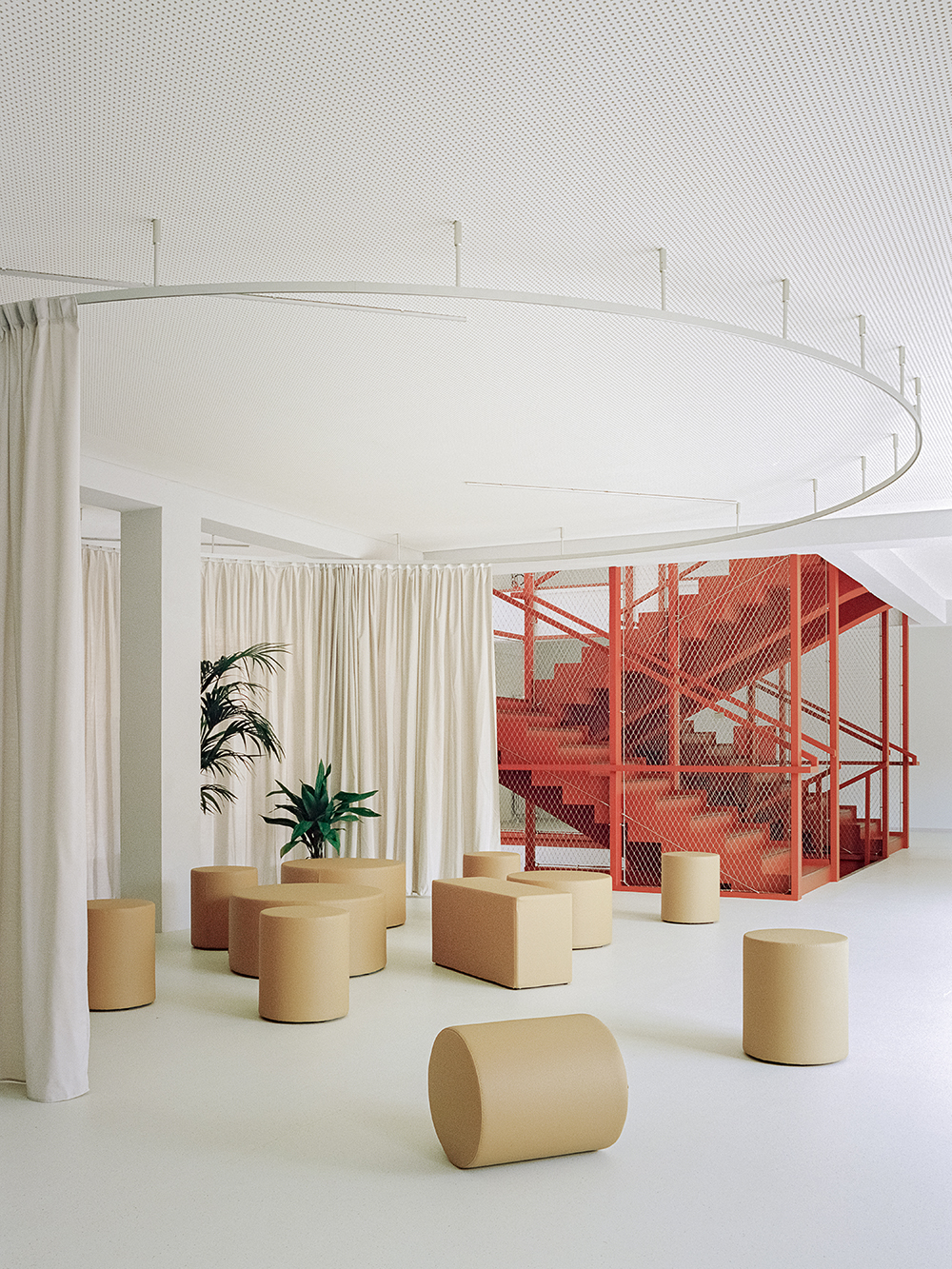
Photo: Simone Bossi
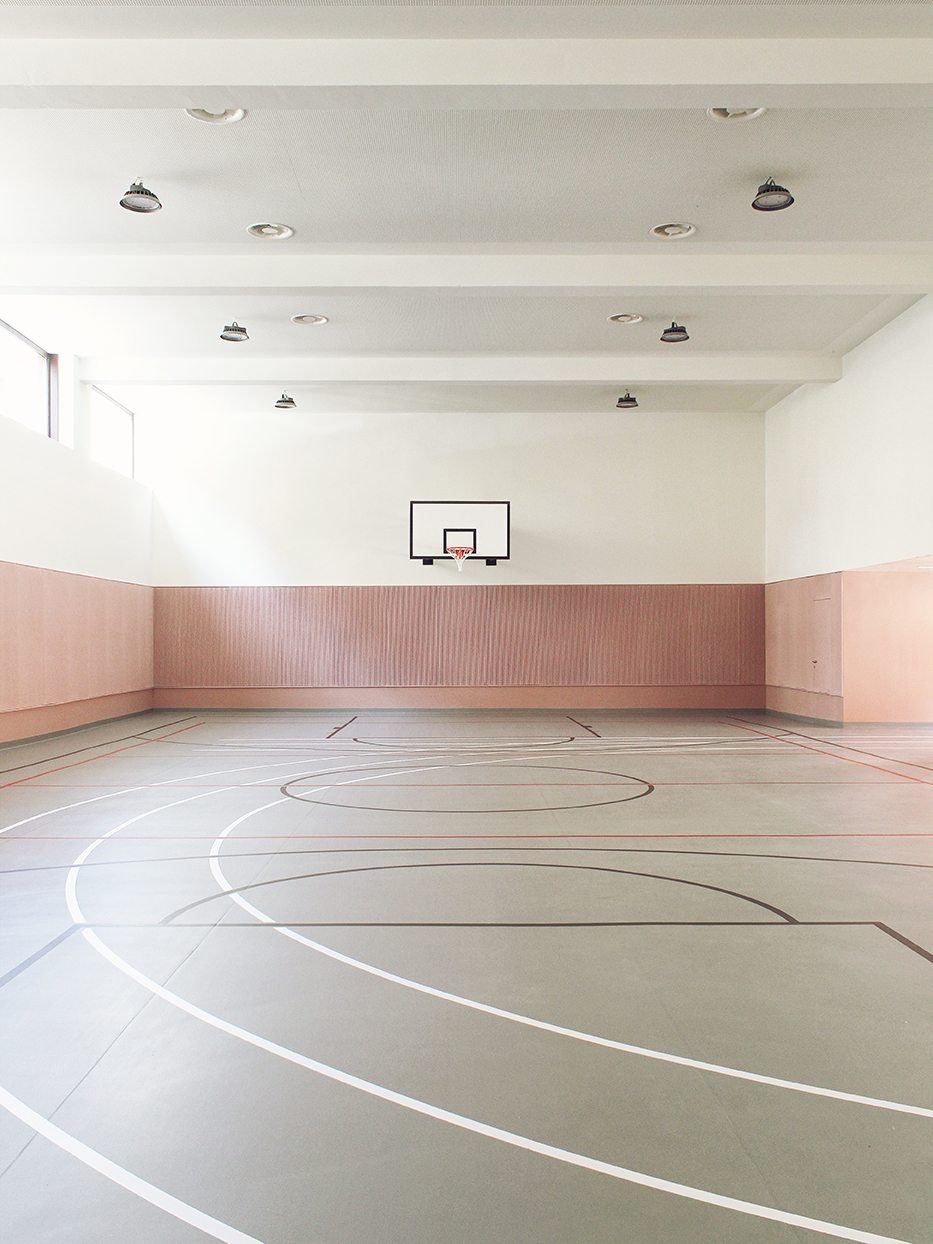
Photo: BDR Bureau
“We wanted a project able to dialogue with the existing building and revolutionise its function at the same time. New spatial elements, transparencies and additions reinterpret the original structure with the aim of opening the school to the city,” say architects Alberto Bottero and Simona Della Rocca.
A new steel structure has created an ‘inhabited envelope’ with terraces that are an integral part of the teaching programme. The old building’s façades have been treated with a multigrain plaster, creating depth variations, while the façades of the new front and those facing towards the courtyards have large windows that blur the distinction between the indoor and outdoor spaces.
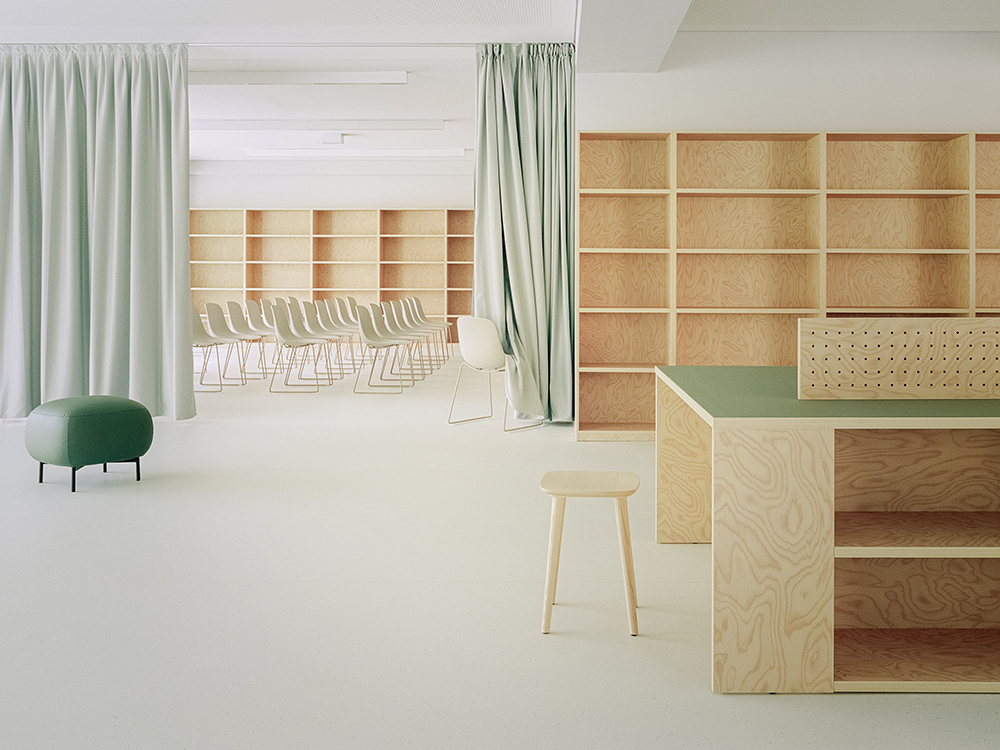
Photo: Simone Bossi
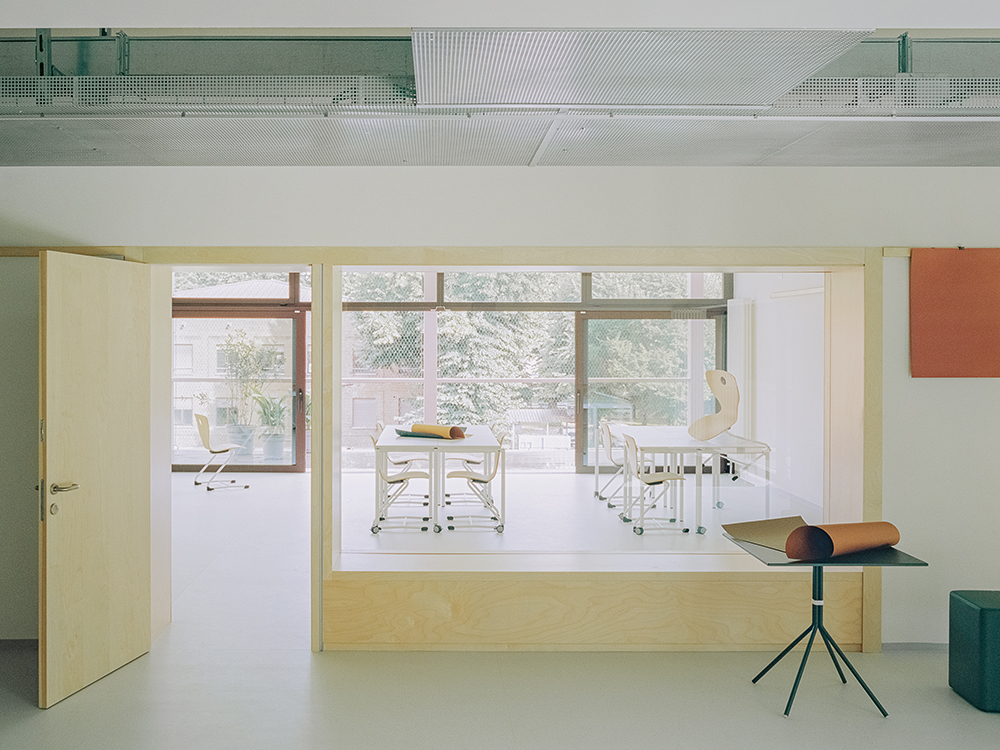
Photo: Simone Bossi
The ground floor is designed as a civic centre, with an atrium that’s directly connected with the garden and two entrances, and to the upper floors via a stairwell. The flexible library and auditorium space, the cafeteria and the gym complete the public spaces on the ground floor.
On the two upper floors, the atrium accommodates recreational and collective spaces, while the educational activities are organized in clusters – spatial units composed of classrooms, cloakrooms, services and informal learning spaces. BDR says this means “the classrooms become the meeting point and the linkage between inside and outside, retaining a visual connection to the common space and giving access to the terraces.”
BDR says the project also carries a higher ambition: “To set the standard by building a school in both the pedagogical and educational sense.
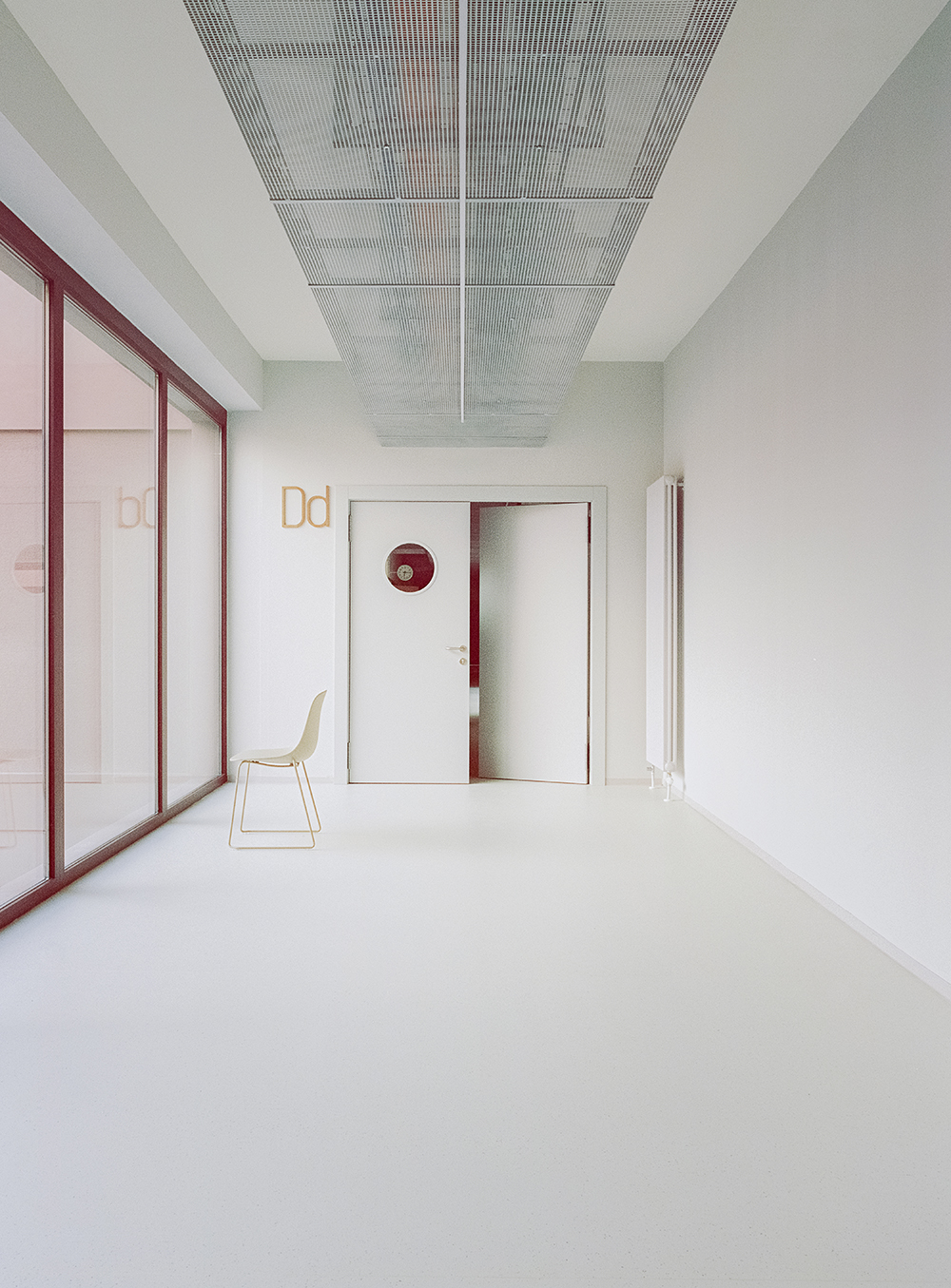
Photo: Simone Bossi
The Latest
A New Standard in Coastal Luxury
La Perla redefines seaside living with hand-crafted interiors and timeless architecture
Things to Covet
Here are some stunning, locally designed products that have caught our eye
An Urban Wadi
Designed by Dutch architects Mecanoo, this new museum’s design echoes natural rock formations
Studio 971 Relaunches Its Sheikh Zayed Showroom
The showroom reopens as a refined, contemporary destination celebrating Italian craftsmanship, innovation, and timeless design.
Making Space
This book reclaims the narrative of women in interior design
How Eywa’s design execution is both challenging and exceptional
Mihir Sanganee, Chief Strategy Officer and Co-Founder at Designsmith shares the journey behind shaping the interior fitout of this regenerative design project
Design Take: MEI by 4SPACE
Where heritage meets modern design.
The Choreographer of Letters
Taking place at the Bassam Freiha Art Foundation until 25 January 2026, this landmark exhibition features Nja Mahdaoui, one of the most influential figures in Arab modern art
A Home Away from Home
This home, designed by Blush International at the Atlantis The Royal Residences, perfectly balances practicality and beauty
Design Take: China Tang Dubai
Heritage aesthetics redefined through scale, texture, and vision.
Dubai Design Week: A Retrospective
The identity team were actively involved in Dubai Design Week and Downtown Design, capturing collaborations and taking part in key dialogues with the industry. Here’s an overview.
Highlights of Cairo Design Week 2025
Art, architecture, and culture shaped up this year's Cairo Design Week.





