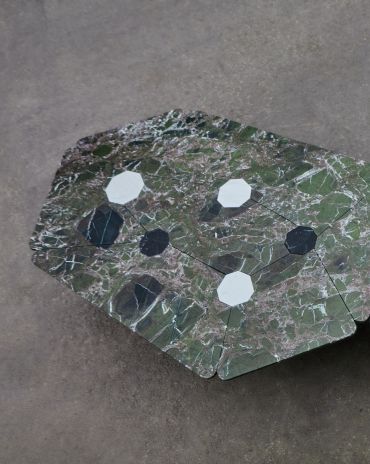Copyright © 2025 Motivate Media Group. All rights reserved.
Atelier Pagnamenta Torriani (APT) has carved a new narrative in library design
Atelier Pagnamenta Torriani embraced the challenge of integrating Lebanon’s powerful light into the design while creating a soothing interior ambiance
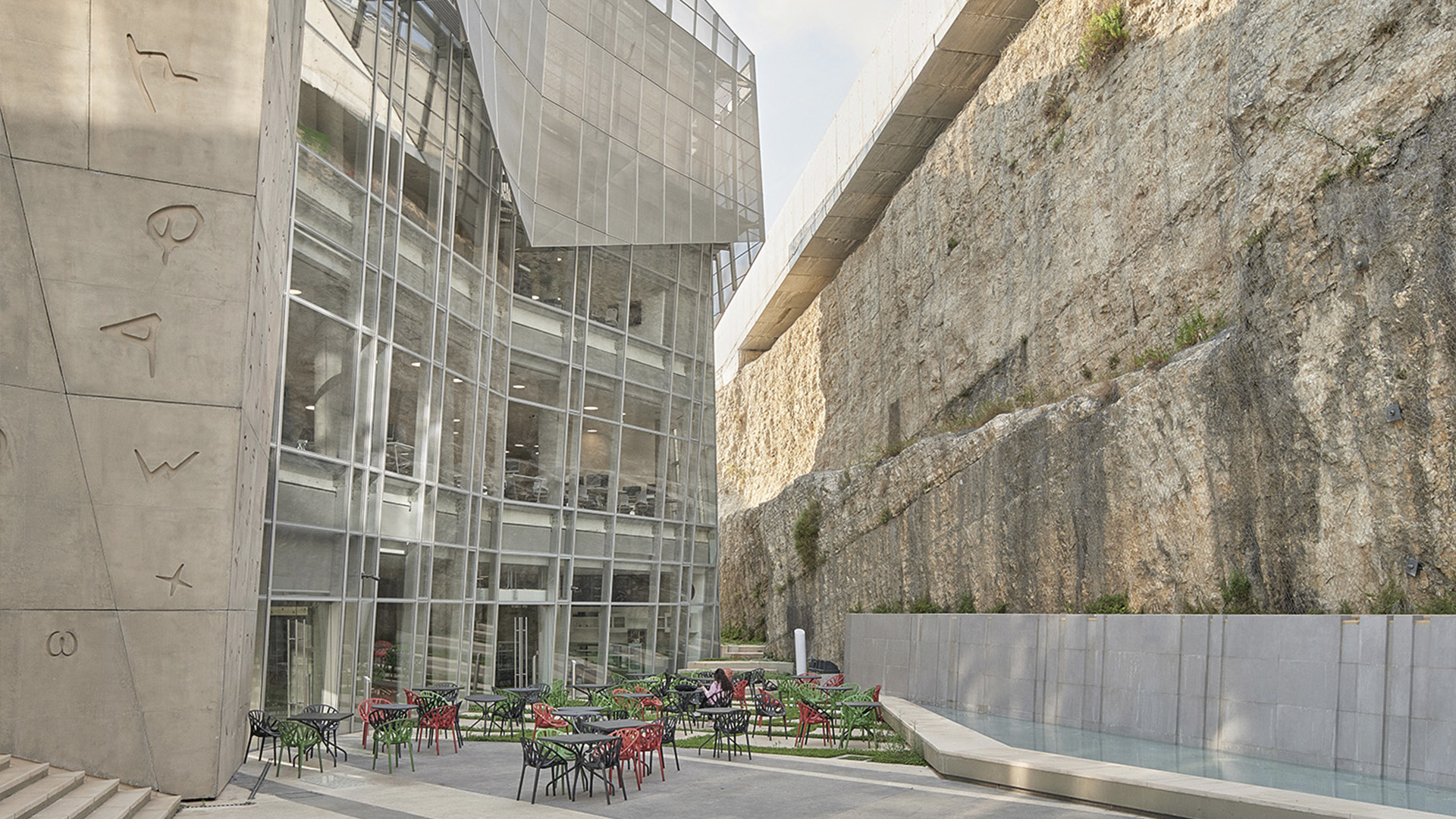
Atelier Pagnamenta Torriani has redesigned the J.G. Jabbra Library and R. Nassar Central Administration Building, which transcends traditional architectural paradigms.
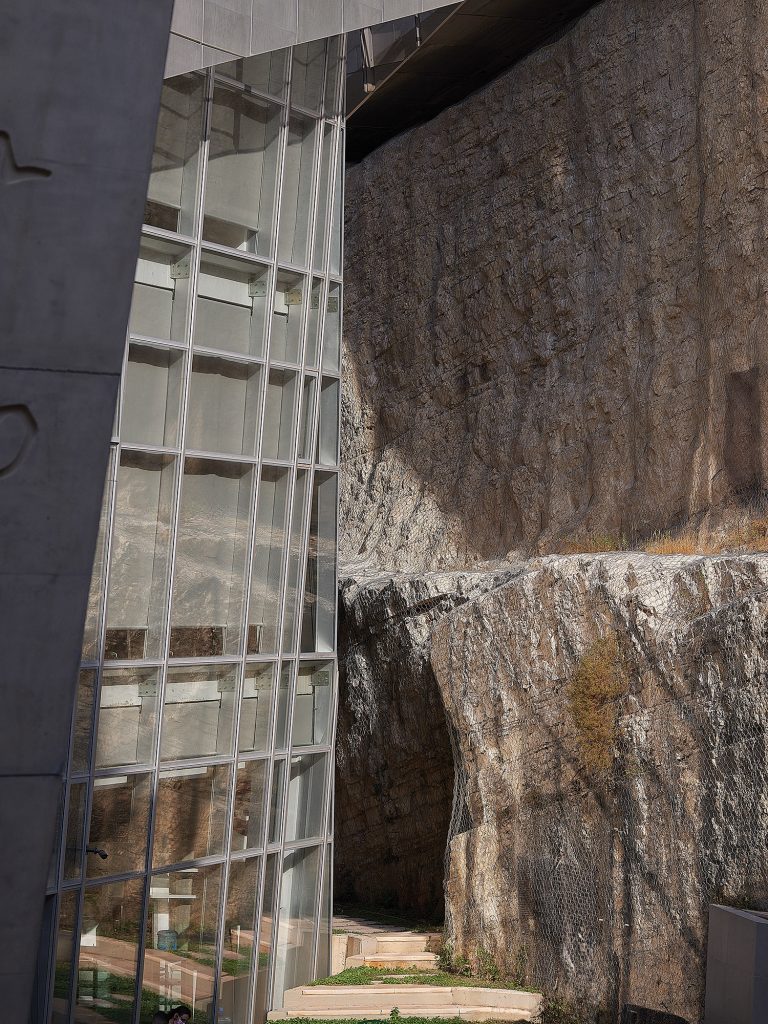
The buildings were strategically placed adjacent to excavated rock formations
Situated on the iconic Byblos Campus of the Lebanese American University, where history meets innovation. the essence of Lebanon’s rich history and natural beauty merge seamlessly in this design ethos, while the stark contrast between excavated rock and the lush mountainous backdrop sets the stage for a transformative architectural journey. Drawing from the complex stratified history of the region, APT embraced the challenge of integrating Lebanon’s powerful light into the design while creating a soothing interior ambiance. With a design philosophy focused on harmony between nature and architecture, the buildings were strategically placed adjacent to excavated rock formations in order to create a mesmerising public amphitheatre. This unexpected and inviting space, with the rock as a dramatic backdrop, epitomises the fusion of natural and man-made elements.
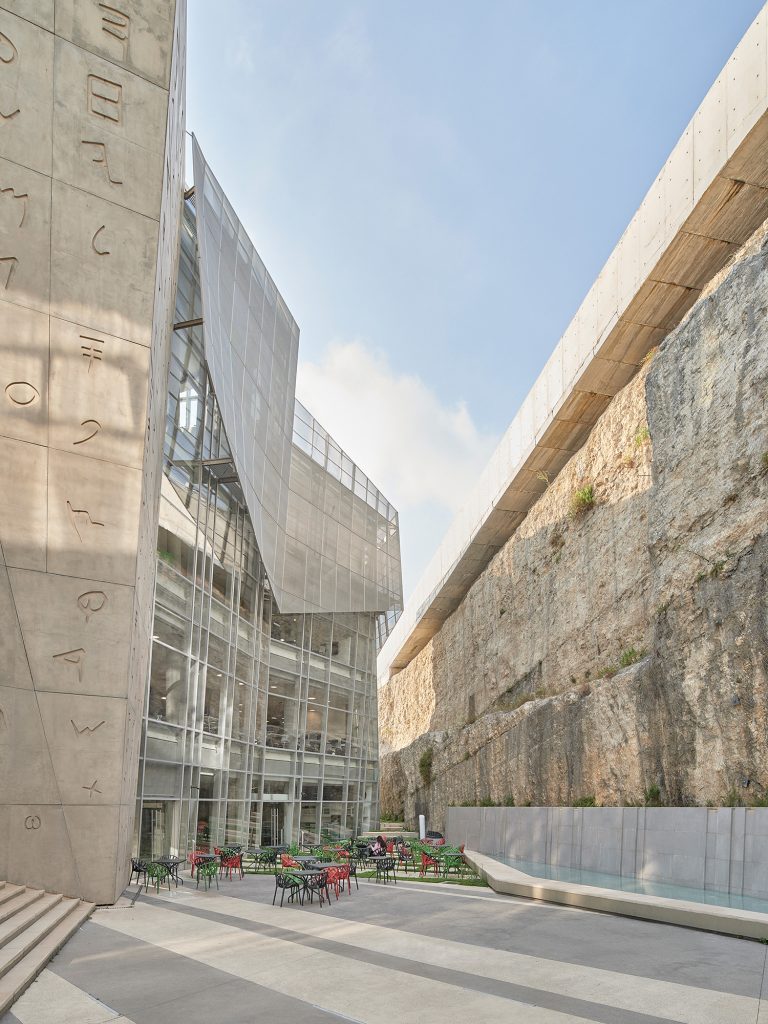
The design approach by Atelier Pagnamenta Torriani
The structures themselves are dynamic forms, characterised by layered exterior skins that optimise light diffusion and provide essential shade. The seamless flow between exterior and interior spaces enhances connectivity and creates a sense of openness. A central atrium acts as a luminous hub, promoting natural air circulation and fostering a serene atmosphere that is conducive to learning and exploration. APT’s commitment to sustainability shines through in every aspect of the design.
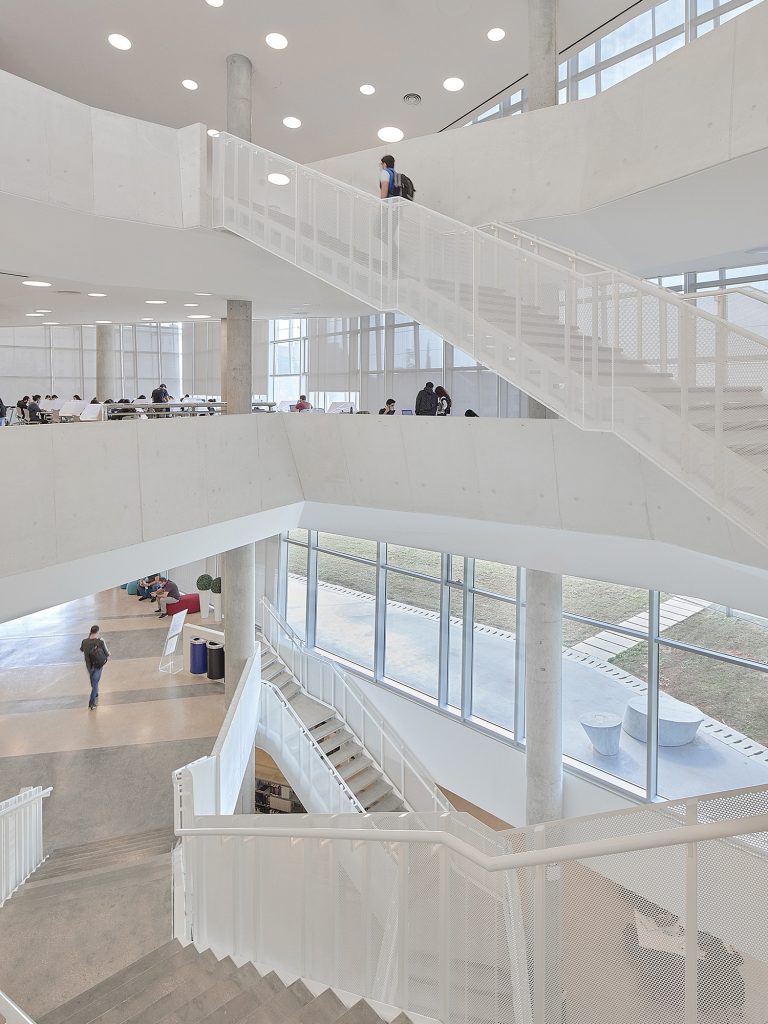
A central atrium acts as a luminous hub, promoting natural air circulation and fostering a serene atmosphere
Passive features inspired by local typology – such as mashrabiya-inspired double skins and sunken gardens – not only enhance aesthetics but also contribute to energy efficiency. Photovoltaic solar panels further reduce electrical consumption, aligning with Lebanon’s focus on conservation and environmental stewardship. From ample study spaces to ergonomic furniture crafted by local artisans, every detail is curated to enhance comfort and productivity. The library’s layout fosters synergies between scholarly activities and social interactions, creating a vibrant hub for learning, exchange and community engagement.
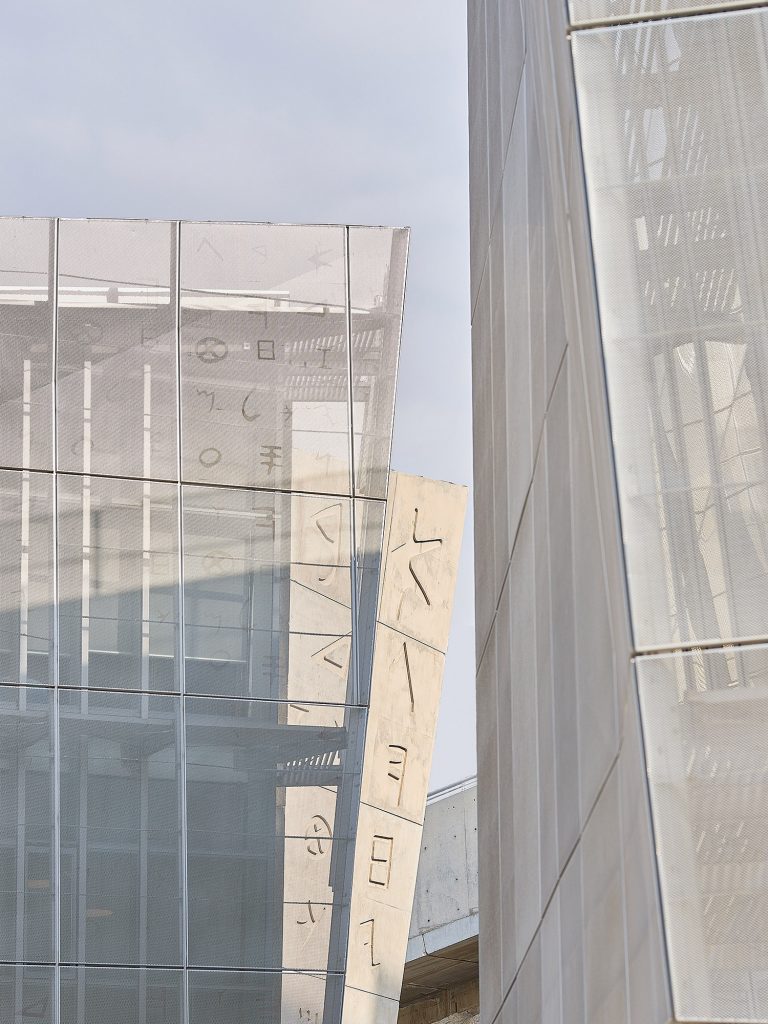
The façade is characterised by layered exterior skins that optimise light diffusion and provide essential shade
APT’s redesign of the buildings goes beyond architectural innovation – it represents a paradigm shift in how libraries are perceived and experienced. By seamlessly blending heritage, sustainability and user-centric design, APT has redefined the status quo, setting a new standard for spaces that inspire, educate and empower.
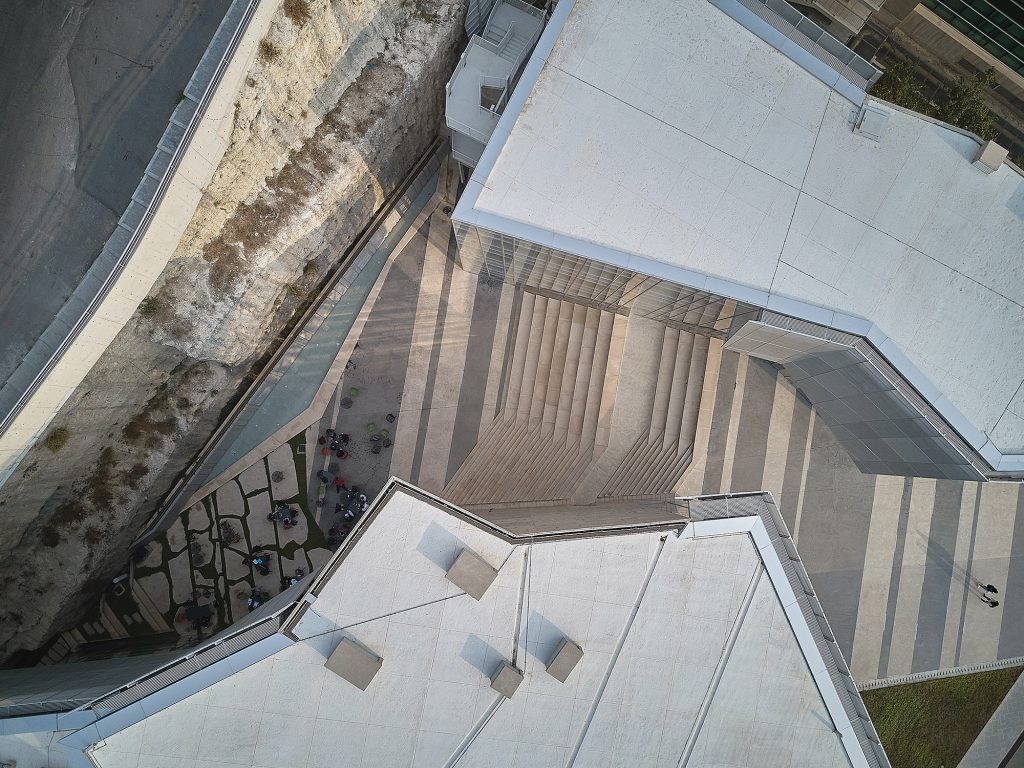
Passive features inspired by local typology such as sunken gardens were used
Technical sheet
Gross built area: 8,175 m2 library, 4,366 m2 landscape grounds
Project location: Jbeil, Lebanon
Client: Lebanese American University
Engineers and architect of record: Rafik El-Khoury & Partners
Project manager: DG Jones & Partners
Contractor: Natcon
Photography by Bahaa Ghoussainy
Read more architecture features here.
The Latest
A Home Away from Home
This home, designed by Blush International at the Atlantis The Royal Residences, perfectly balances practicality and beauty
Design Take: China Tang Dubai
Heritage aesthetics redefined through scale, texture, and vision.
Dubai Design Week: A Retrospective
The identity team were actively involved in Dubai Design Week and Downtown Design, capturing collaborations and taking part in key dialogues with the industry. Here’s an overview.
Highlights of Cairo Design Week 2025
Art, architecture, and culture shaped up this year's Cairo Design Week.
A Modern Haven
Sophie Paterson Interiors brings a refined, contemporary sensibility to a family home in Oman, blending soft luxury with subtle nods to local heritage
Past Reveals Future
Maison&Objet Paris returns from 15 to 19 January 2026 under the banner of excellence and savoir-faire
Sensory Design
Designed by Wangan Studio, this avant-garde space, dedicated to care, feels like a contemporary art gallery
Winner’s Panel with IF Hub
identity gathered for a conversation on 'The Art of Design - Curation and Storytelling'.
Building Spaces That Endure
identity hosted a panel in collaboration with GROHE.
Asterite by Roula Salamoun
Capturing a moment of natural order, Asterite gathers elemental fragments into a grounded formation.
Maison Aimée Opens Its New Flagship Showroom
The Dubai-based design house opens its new showroom at the Kia building in Al Quoz.
Crafting Heritage: David and Nicolas on Abu Dhabi’s Equestrian Spaces
Inside the philosophy, collaboration, and vision behind the Equestrian Library and Saddle Workshop.














