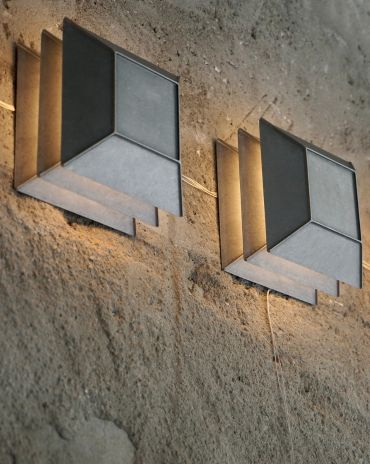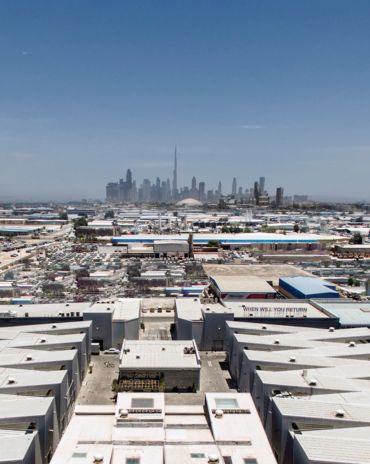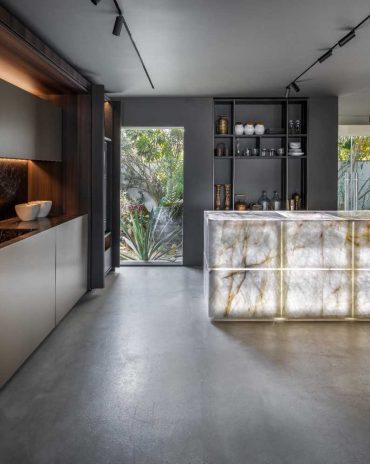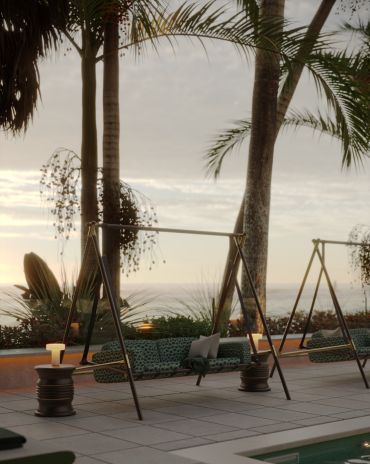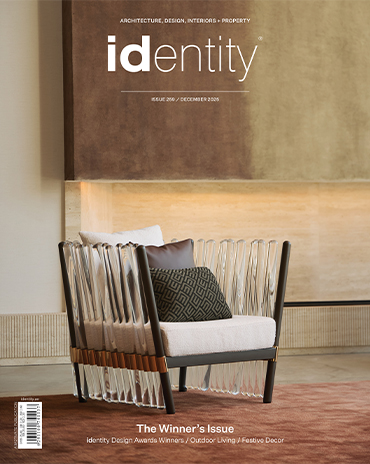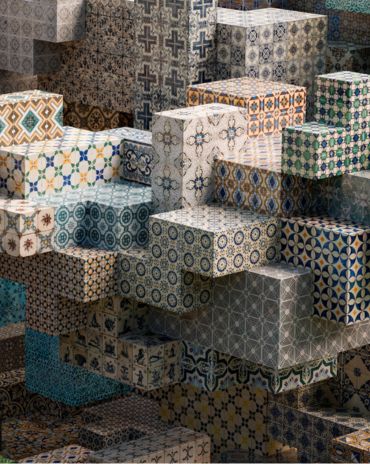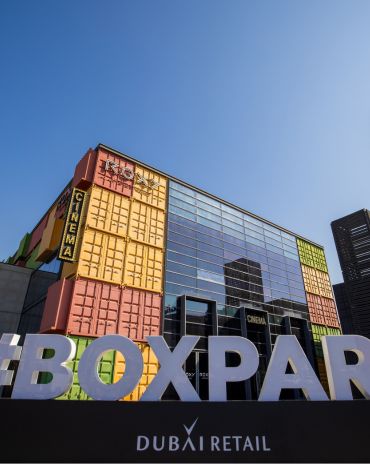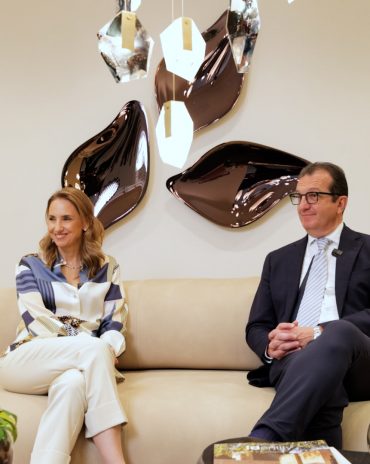Copyright © 2025 Motivate Media Group. All rights reserved.
ATELIER CHABOT in Canada by Indee Design is a residential design crafted as a playhouse
This family home in Montreal has a set of geometric lines corresponding to the owner, an engineer by profession, and keen on alignments
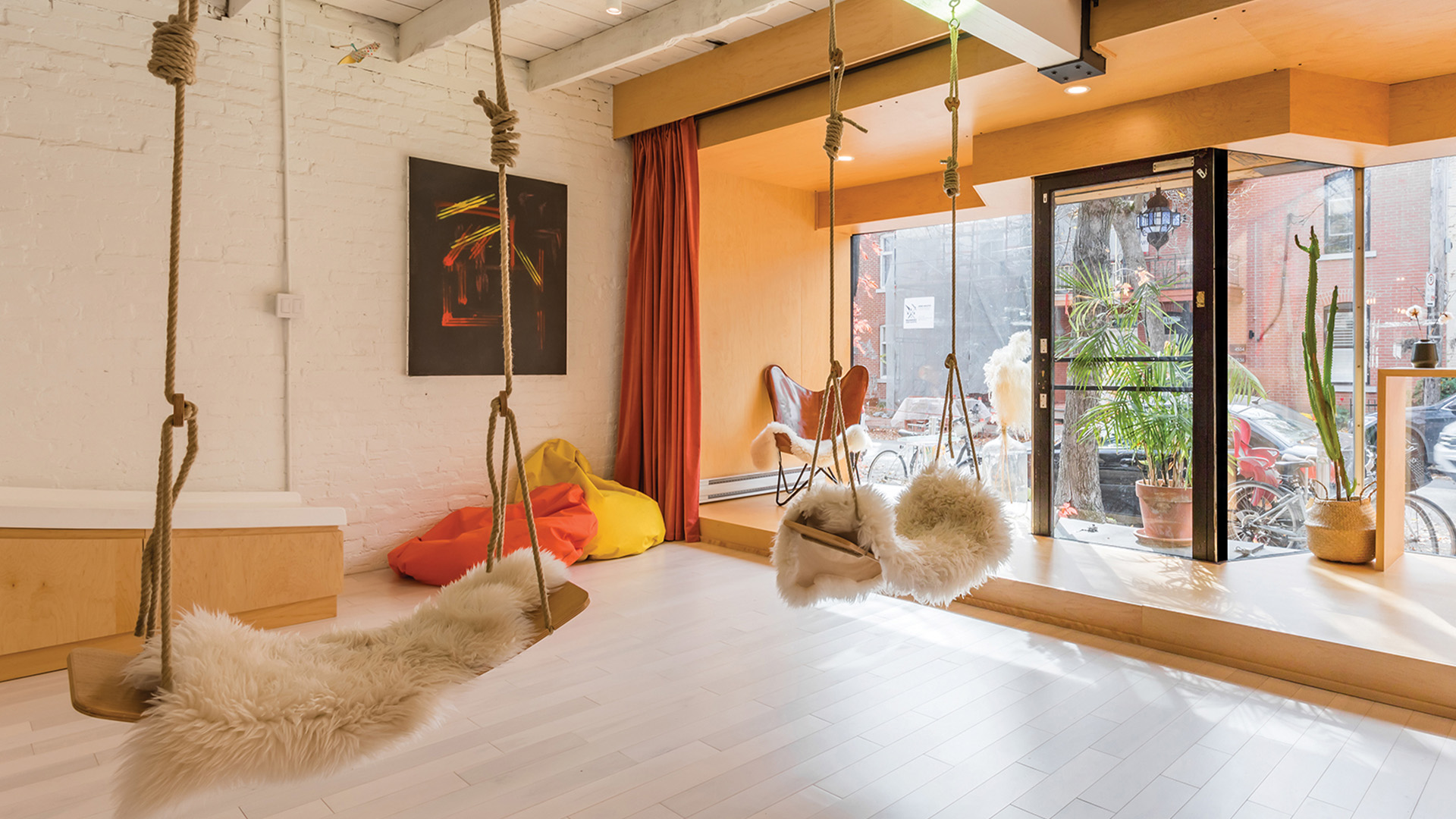
Indee Design, a studio founded by Florence Charron, designed ATELIER CHABOT, a playhouse for kids (and adults!) The challenge as per the designers of this project was transforming a duplex into a single-family home in Plateau-Mont-Royal, a residential district of Montreal.
Initially, the single-family house, built on two floors, was somber, with spaces under severe constraints. The designer, Florence Charron, broke traditional codes, while still conserving certain elements such as the beams and brick walls that enveloped the exterior space. For its circulation, the designer was inspired by Moroccan riads, with the living room located in the center of the house and serving the surrounding rooms.
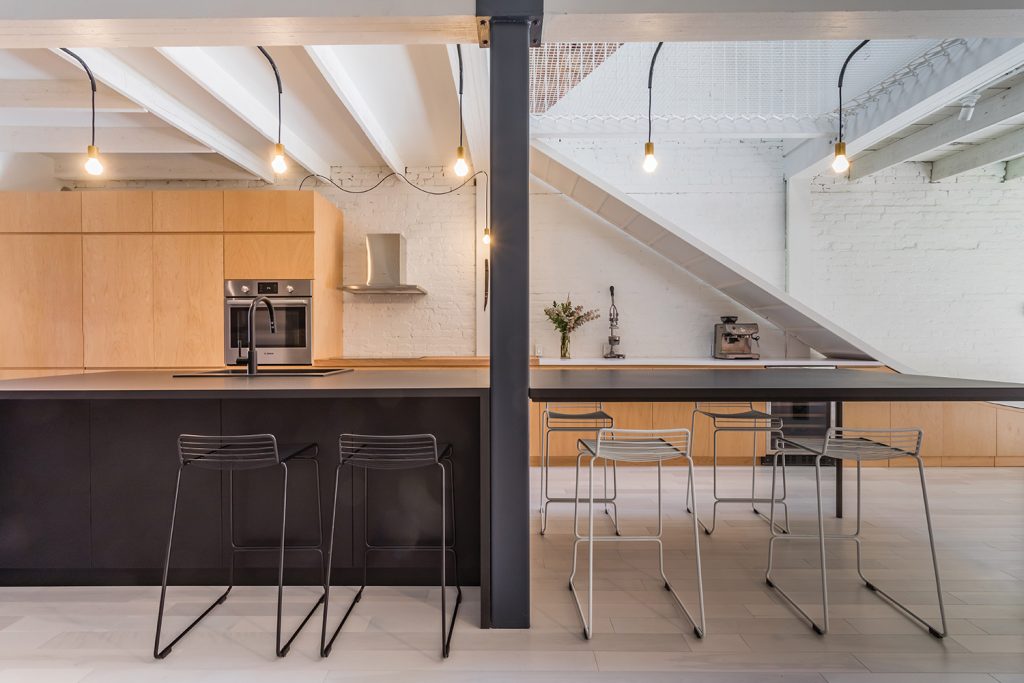
Clean geometrical lines are added to the project with furnishings and accessories
The duplex, having retained the previous layout, was a space that was quite partitioned and confined. The designer proposed a modification by creating a new vertical circulation space between the two floors. Additionally, she also suggested relocating the focal point of the home to be the living room space. To achieve this, she brought the staircase to the forefront, opting for transparent perforated steel panels to create the stairs, the landing, the catamaran net, and the slide landing on the kitchen counter. The intervention was intended to be radical, using wood tones and navy blue steel with an intensity that varies throughout the day.
The project quickly became a set of geometric lines corresponding to the owner, an engineer by profession, and keen on alignments.
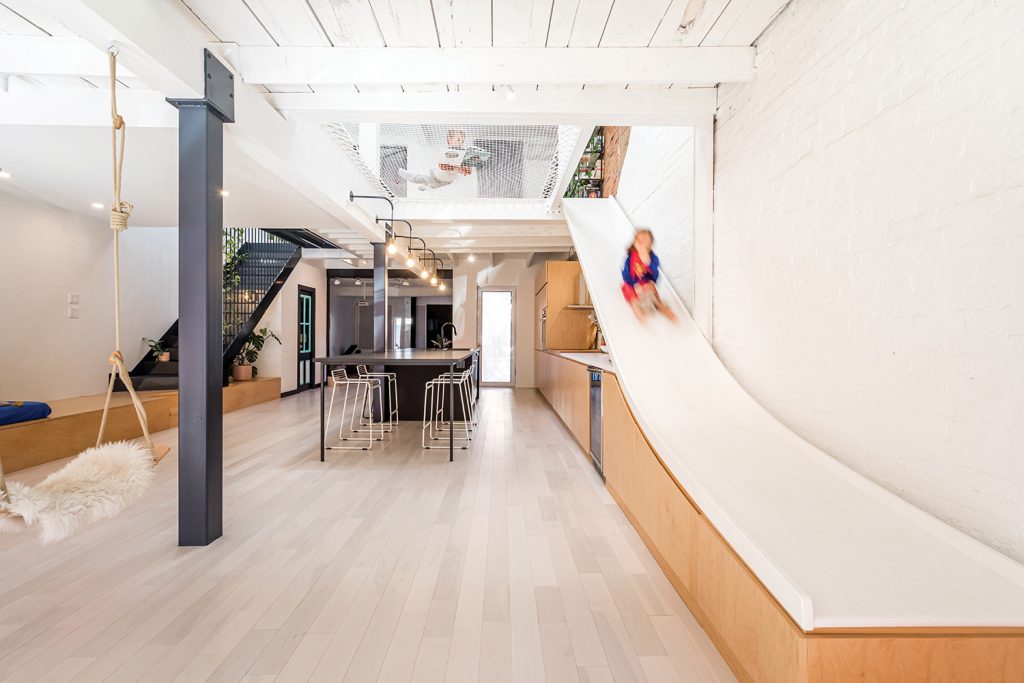
There is a slide from the second floor that lands next to the kitchen counter
Communication between each room varies due to the original, playful, and unexpected elements placed strategically throughout the house, addressing the adults as much as the children. A rock-climbing wall decorates the children’s bedroom, and a slide connects the catamaran net to the kitchen as an alternative to the stairs. Indee Design selected noble local materials such as maple wood, and the curtains add a theatrical touch, while emphasizing the playful spirit of the space.
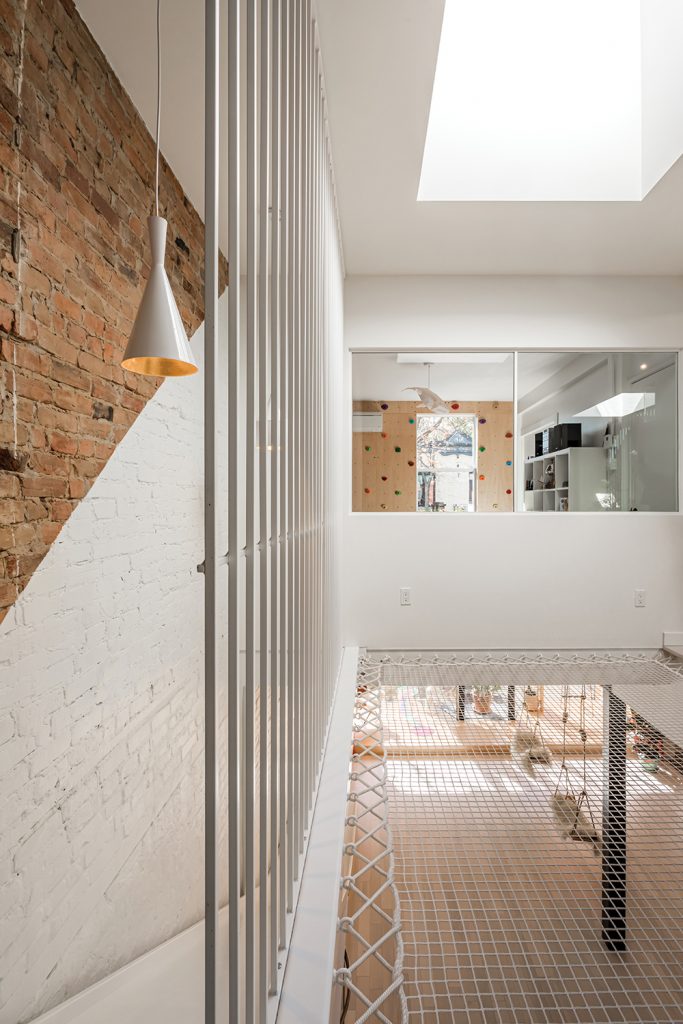
The second floor landing has a catamaran net
By transforming the circulation, the space now circulates light at all hours of the day, thus Indee Design introduced a solution that benefits from natural lighting from sunrise to sunset. In the morning, the sun shines in from the courtyard at the front of the house. At midday, the light enters the house through the skylights. A light opening on the ceiling, from which light falls to the ground at a ninety-degree angle, creates transparency between the top and ground floor to enable light to shine through.
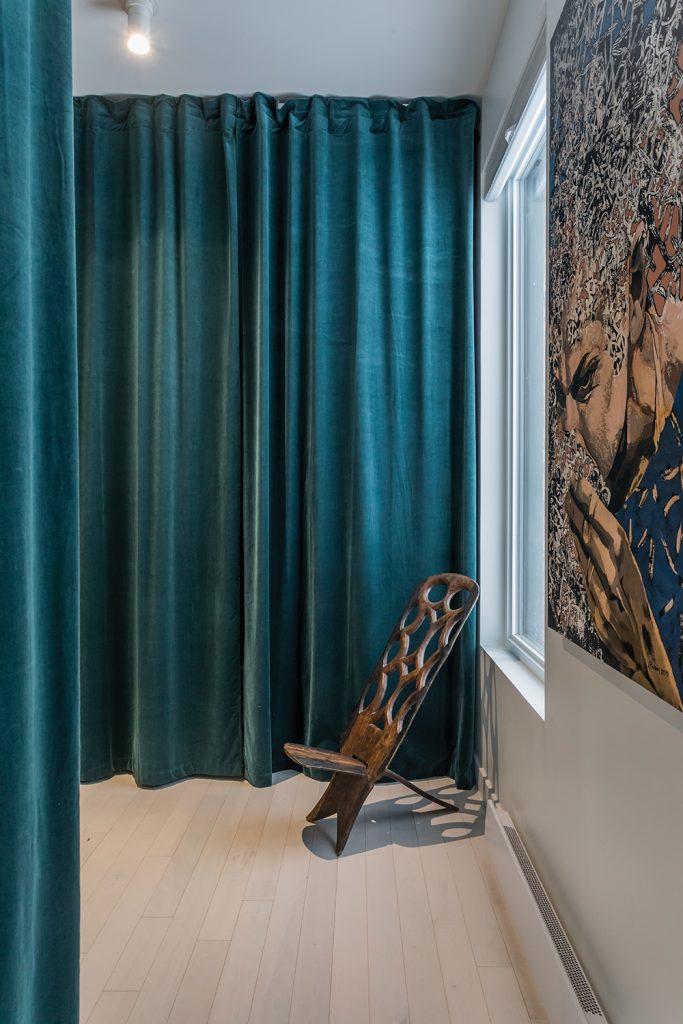
The curtains add a theatrical touch to the space
The agency wanted color to come from the materials within the space. The perforated steel of the floors and the stairs can turn from a dark navy blue to black based on the hours of the day. The opening and perforation of the holes within the space enable visibility across the house, while keeping everything visually harmonious. Additionally, navy blue was selected for the cement tile ceramics from Ramacieri Soligo. In contrast to the darker color, and to punctuate the living space, the designer selected light-colored woods, such as maple and light cherry wood.
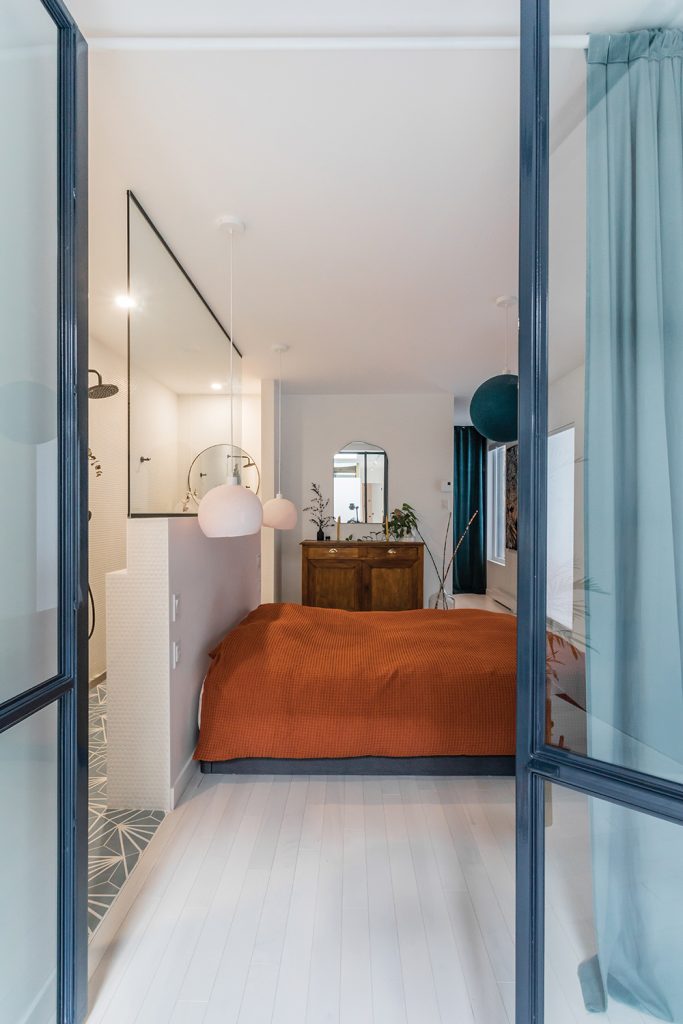
Cosy and clean spaces
With the bathroom, a more traditional yet joyful direction was taken through the selection of ceramics that revisit period cement tiles. The agency chose joyous paint palettes to reinforce recycled objects, such as a clawfoot bathtub. Finally, a large and colorful mural at the entrance gives the space a unique character.
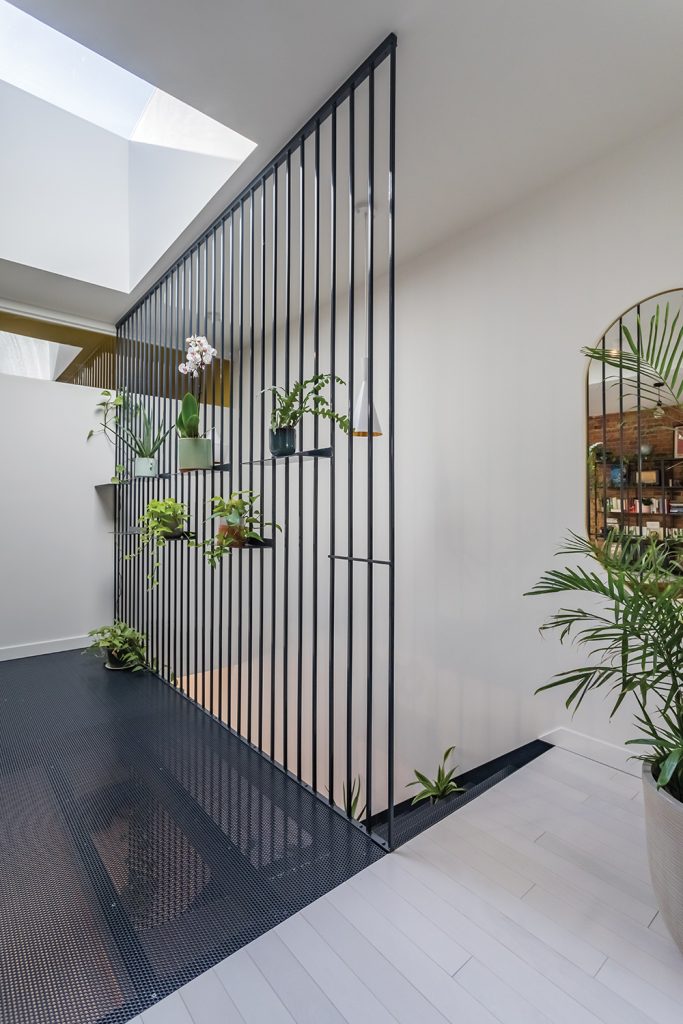
Panels provide a modern touch to the space while allowing for light to pass through
Photography by Caroline Thibau
The Latest
Maison Aimée Opens Its New Flagship Showroom
The Dubai-based design house opens its new showroom at the Kia building in Al Quoz.
Crafting Heritage: David and Nicolas on Abu Dhabi’s Equestrian Spaces
Inside the philosophy, collaboration, and vision behind the Equestrian Library and Saddle Workshop.
Contemporary Sensibilities, Historical Context
Mario Tsai takes us behind the making of his iconic piece – the Pagoda
Nebras Aljoaib Unveils a Passage Between Light and Stone
Between raw stone and responsive light, Riyadh steps into a space shaped by memory and momentum.
Reviving Heritage
Qasr Bin Kadsa in Baljurashi, Al-Baha, Saudi Arabia will be restored and reimagined as a boutique heritage hotel
Alserkal x Design Miami: A Cultural Bridge for Collectible Design
Alserkal and Design Miami announce one of a kind collaboration.
Minotticucine Opens its First Luxury Kitchen Showroom in Dubai
The brand will showcase its novelties at the Purity showroom in Dubai
Where Design Meets Experience
Fady Friberg has created a space that unites more than 70 brands under one roof, fostering community connection while delivering an experience unlike any other
Read ‘The Winner’s Issue’ – Note from the editor
Read the December issue now.
Art Dubai 2026 – What to Expect
The unveils new sections and global collaborations under new Director Dunja Gottweis.
‘One Nation’ Brings Art to Boxpark
A vibrant tribute to Emirati creativity.
In conversation with Karine Obegi and Mauro Nastri
We caught up with Karine Obegi, CEO of OBEGI Home and Mauro Nastri, Global Export Manager of Italian brand Porada, at their collaborative stand in Downtown Design.







