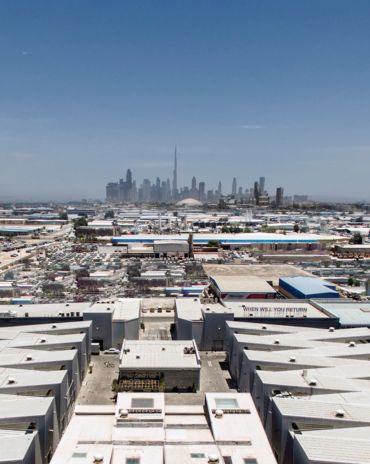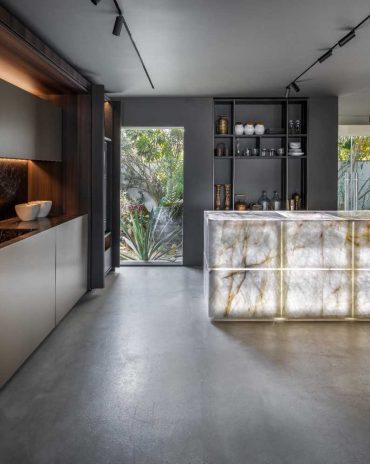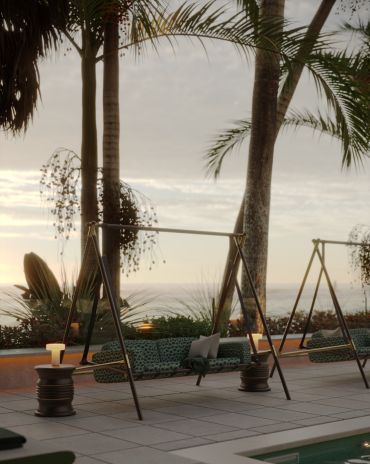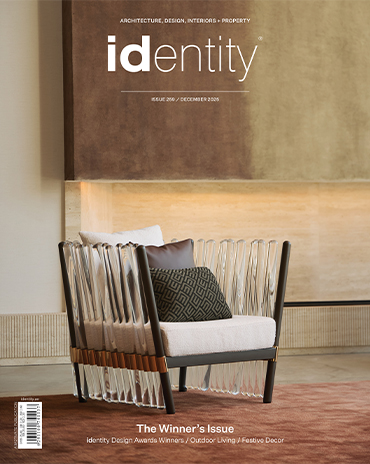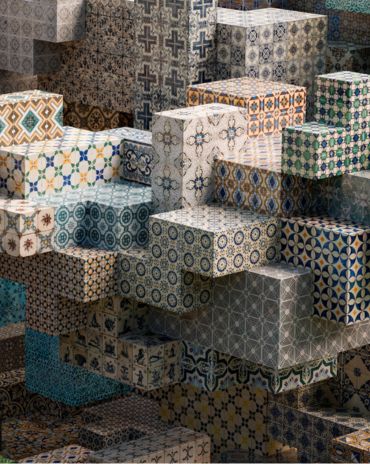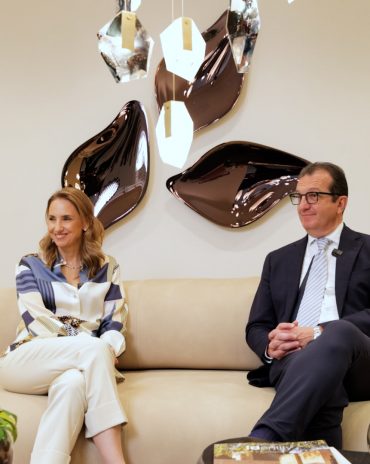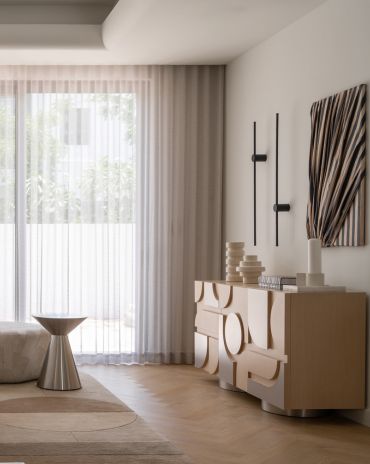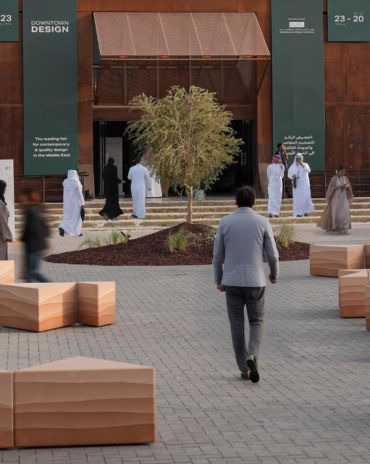Copyright © 2025 Motivate Media Group. All rights reserved.
Architect Michele Perlini’s F+C House Invites Land and Light to Converse
Set on the rugged hillside surrounding Verona, this modernist abode has been guided by sustainable principles and an appreciation for the surrounding land
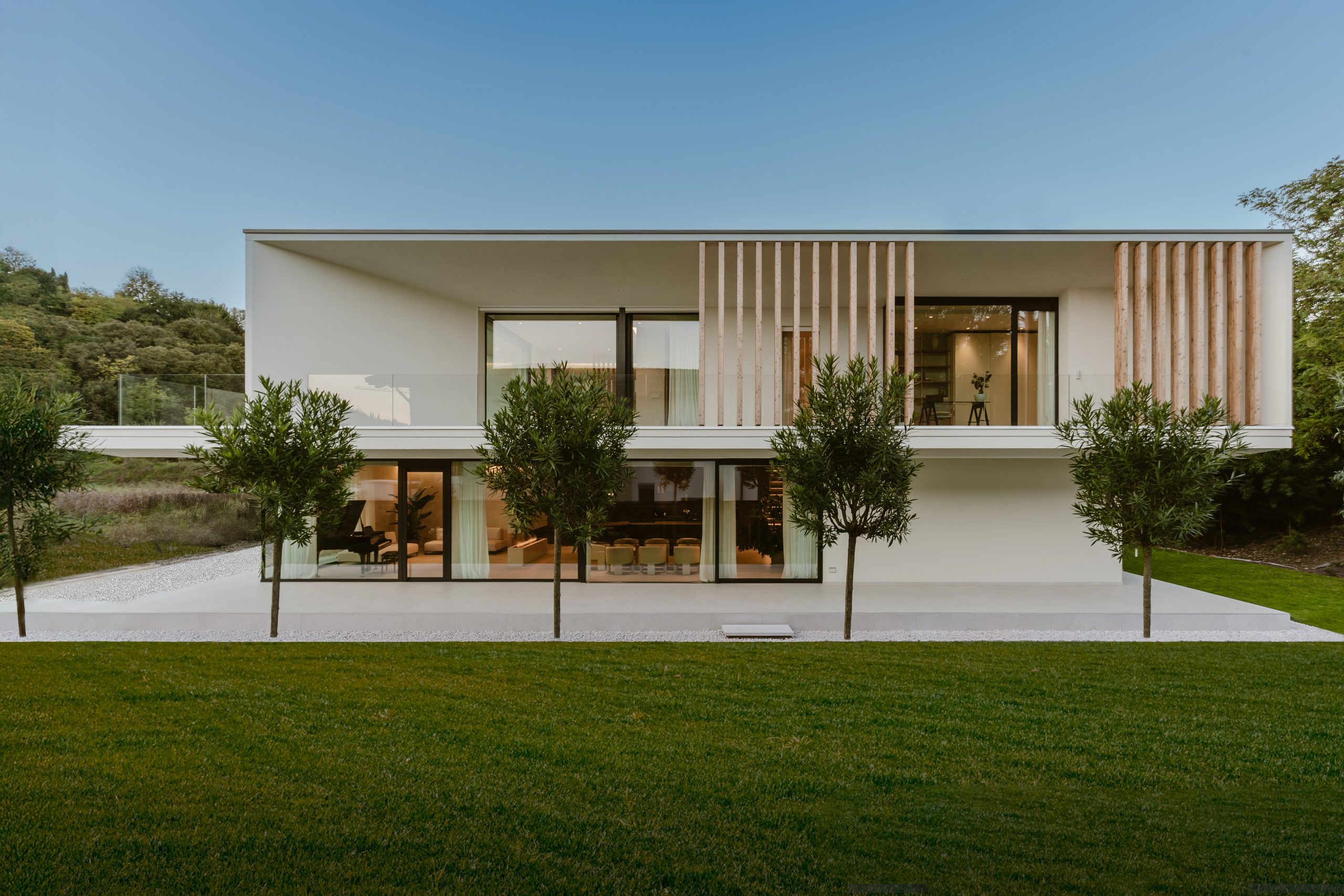
Set amid the sprawling Torricelle hillside on the outskirts of Verona, F+C House feels like an architectural whisper – quiet, deliberate and attuned to its surroundings. Designed by Michele Perlini, the house reflects the ethos of his family’s studio, founded in 1974 – a practice committed to energy efficiency and environmental responsibility. Perlini, no stranger to the rigorous demands of sustainable design, honed his expertise at CasaClima, Europe’s benchmark for energy-conscious architecture, and built up a portfolio which includes Italy’s first luxury hotel in a historic centre to meet its exacting standards. His work includes experimental projects like Smart House, a template for sustainable living, and the award-winning No. Made luxury mobile home. Such innovations underpin a philosophy where functionality, aesthetics and sustainable principles are inseparable; F+C House continues this narrative with quiet conviction.
Perlini understands design as a negotiation process between material and site, form and function, land and light. “Every choice I make aims to improve physical and mental wellbeing,” he says. “Sustainable and biophilic architecture creates a better lifestyle by introducing elements such as natural light, greenery, fresh air and carefully selected materials that stimulate the senses and unlock creativity.”
F+C House occupies 300 square metres of undulating hillside, its two minimalist volumes balancing bold geometry with sensitivity to the terrain. The monochromatic forms don’t dominate the landscape but seem to seep into it. There’s a dialogue between the clean precision of modern design and the untamed wildness of the surrounding olive trees, cherry groves and ancient slopes. This sense of quiet reciprocity defines Perlini’s approach. “The space exudes serenity and a sense of balance,” he notes. “It’s designed to feel like a retreat – calm, welcoming and conversing with nature. Through a play of natural light, combined with the warmth of the materials, we established a mood that feels uplifting and grounding.”
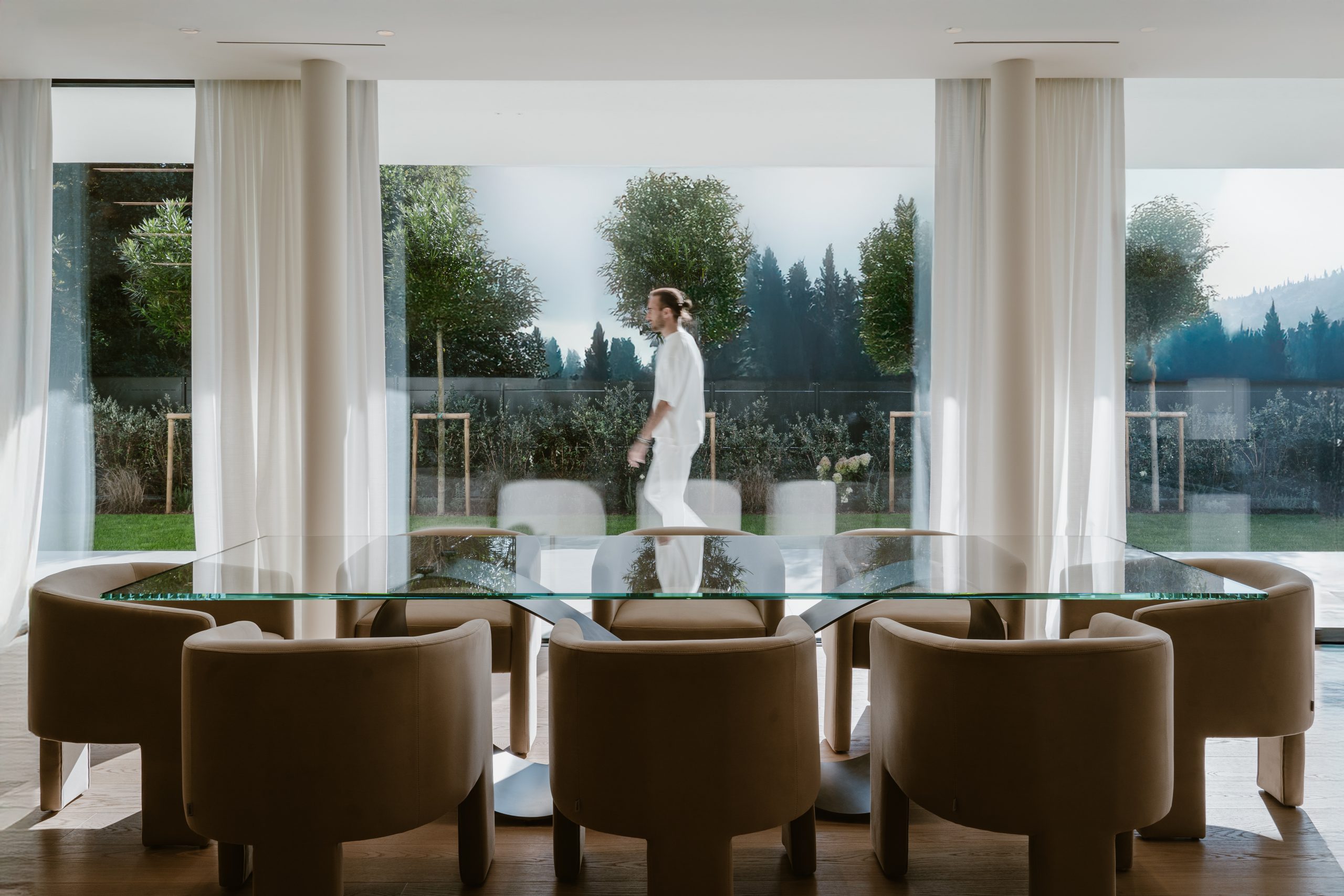
Twelve metres of full height glass blur the boundary between interior and exterior domains
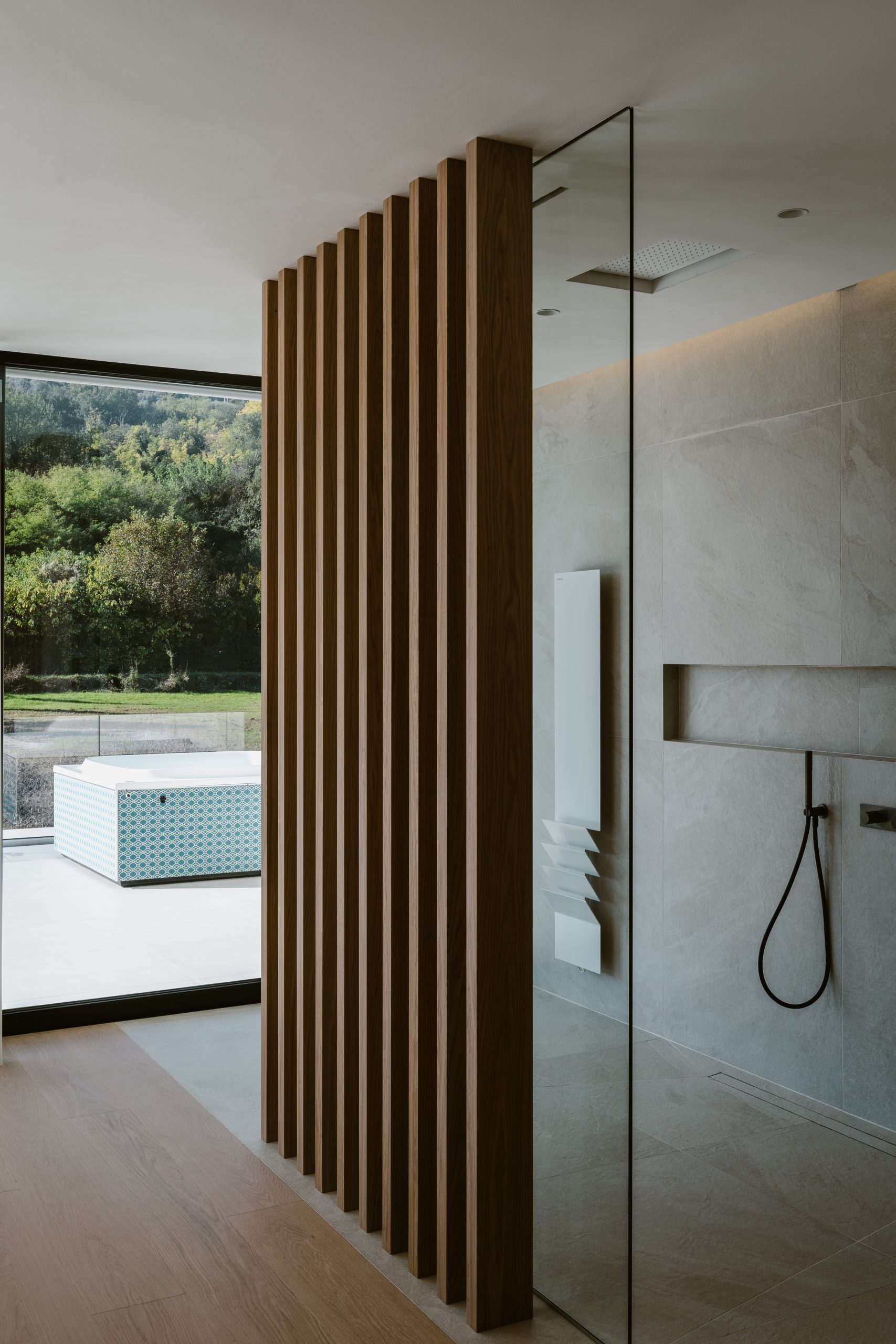
Inside, this ethos unfolds through discreet yet intentional gestures. The open-plan ground floor feels expansive but also intimate, with a custom steam-powered fireplace designed by Perlini as the centre point, connecting the living and dining spaces. From there, twelve metres of full-height glass blur the boundary between interior and exterior domains, inviting the garden to enter. Above, a suspended staircase – sculptural and weightless – carries the eye and body upward, linking the house’s two levels in fluid ascent. The upper floor is an environment of quiet refinement. The master suite embraces the calm precision of Japanese design with its open bathroom, walk-in closet and panoramic terrace, where a hot tub frames views of the rolling terrain. Every detail feels purposeful yet unforced. A second en-suite bedroom, a study and laundry space complete the level, encircled by a wraparound terrace that summons the landscape closer.
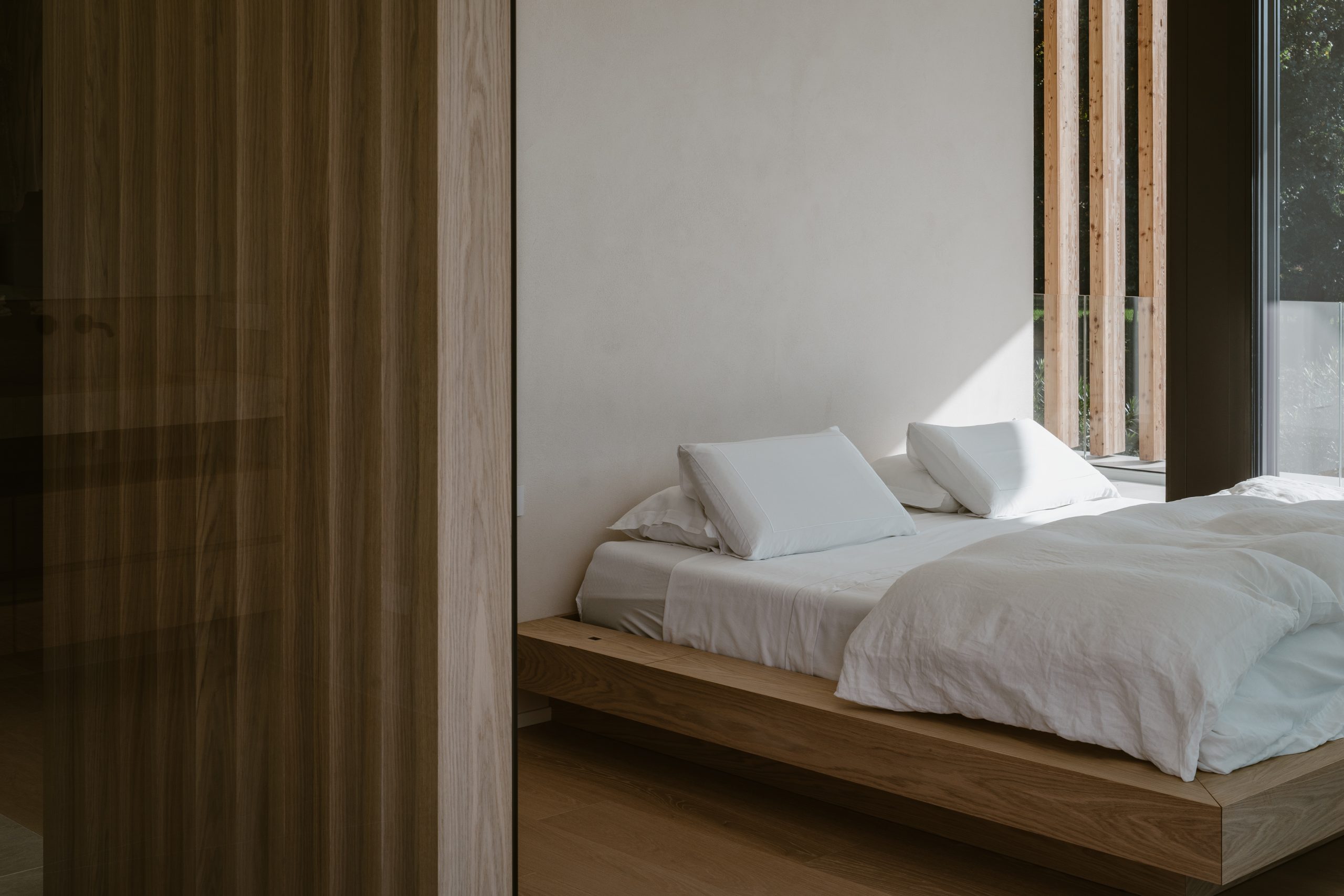
The master suite embraces the calm precision of Japanese design
Perlini’s careful attention to light activates every corner. Daylight refracts through textured plasters and gilded surfaces, shifting and softening as it moves. External wooden slats create dynamic patterns of light and shadow, evolving with the hours and seasons. These elements – windows, slats, walls – are never just structural; they are frames through which the outside world flows in, lending the house its organic rhythm. “We employed layered lighting, combining natural light with strategically placed fixtures such as warm-toned LED strips and recessed spotlights,” says Perlini. “In this way, we cultivate distinct moods throughout the day.” At its core, the F+C House is a study in restraint. Its materials – warm oak, natural clay, sleek Modulnova cabinetry – are tactile and honest, grounding the interiors in a sense of place. Even the energy systems echo this harmony. Consuming just 15 kWh per square metre annually, the home integrates mechanical ventilation and climate control to reduce its environmental footprint without compromising comfort. For Perlini, sustainability isn’t a gesture; it’s imperative.
F+C House doesn’t shout its purpose; instead it invites you to take stock and observe – how the light moves, how the air flows, how the land holds it. It’s an architecture of balance, where design and nature coexist, each making room for the other.
Images by Francesco Scandinavo
The Latest
Nebras Aljoaib Unveils a Passage Between Light and Stone
Between raw stone and responsive light, Riyadh steps into a space shaped by memory and momentum.
Reviving Heritage
Qasr Bin Kadsa in Baljurashi, Al-Baha, Saudi Arabia will be restored and reimagined as a boutique heritage hotel
Alserkal x Design Miami: A Cultural Bridge for Collectible Design
Alserkal and Design Miami announce one of a kind collaboration.
Minotticucine Opens its First Luxury Kitchen Showroom in Dubai
The brand will showcase its novelties at the Purity showroom in Dubai
Where Design Meets Experience
Fady Friberg has created a space that unites more than 70 brands under one roof, fostering community connection while delivering an experience unlike any other
Read ‘The Winner’s Issue’ – Note from the editor
Read the December issue now.
Art Dubai 2026 – What to Expect
The unveils new sections and global collaborations under new Director Dunja Gottweis.
‘One Nation’ Brings Art to Boxpark
A vibrant tribute to Emirati creativity.
In conversation with Karine Obegi and Mauro Nastri
We caught up with Karine Obegi, CEO of OBEGI Home and Mauro Nastri, Global Export Manager of Italian brand Porada, at their collaborative stand in Downtown Design.
The Edge of Calm
This home in Dubai Hills Estate balances sculptural minimalism with everyday ease
An interview with Huda Lighting at Downtown Design
During Downtown Design, we interviewed the team at Huda Lighting in addition to designers Tom Dixon and Lee Broom.
Downtown Design Returns to Riyadh in 2026
The fair will run its second edition at JAX District







