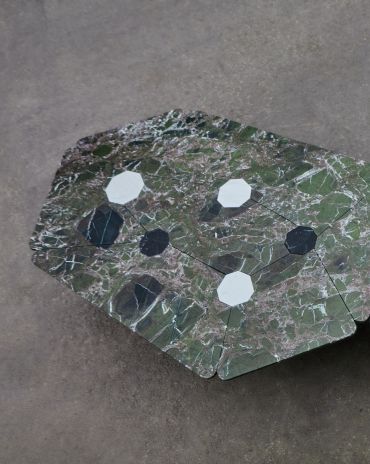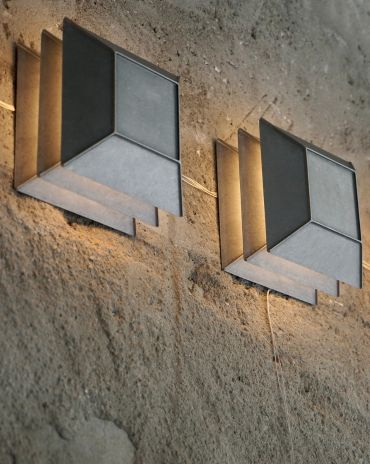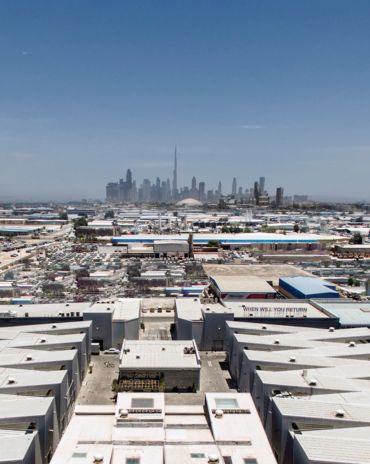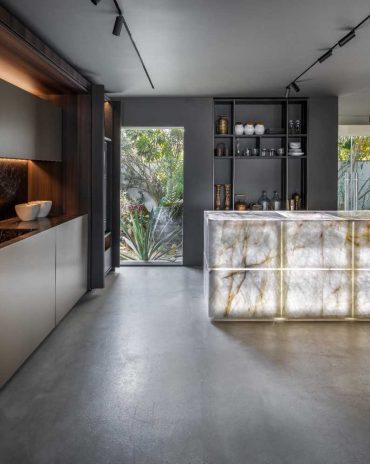Copyright © 2025 Motivate Media Group. All rights reserved.
Anarchitect reimagines 3000-square metre Dubai Hills family villa
Multiple-award-winning London- and Dubai-based practice provides family with space to grow.
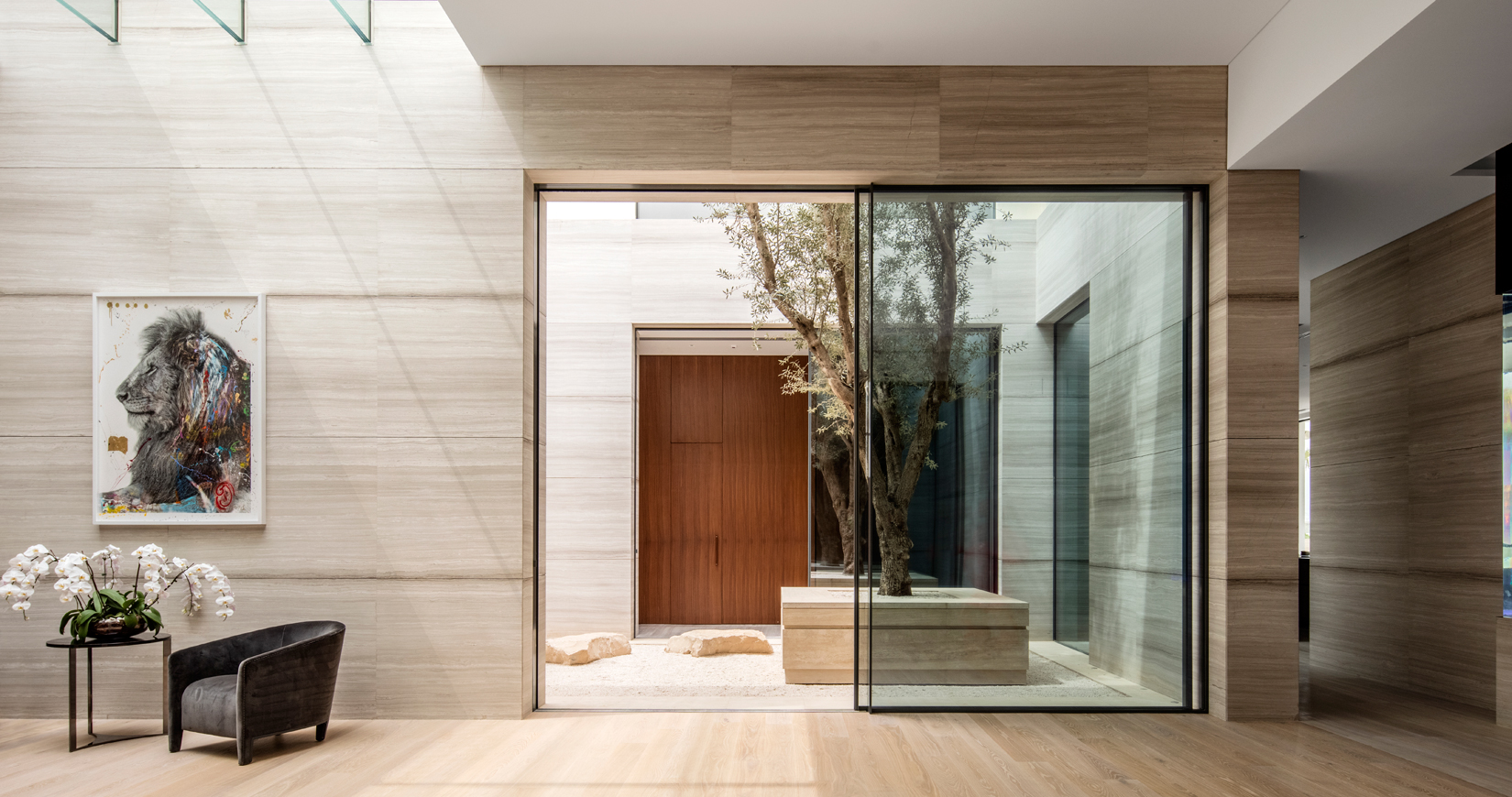
Anarchitect has recently completed the reimagining of a 3000-square metre private family property in Dubai Hills. Overlooking the 18th hole of the golf course and offering panoramic views of Dubai’s skyline, it’s home to a young family who commissioned Anarchitect to modernise and modify the predefined developer shell in keeping with their requirements.
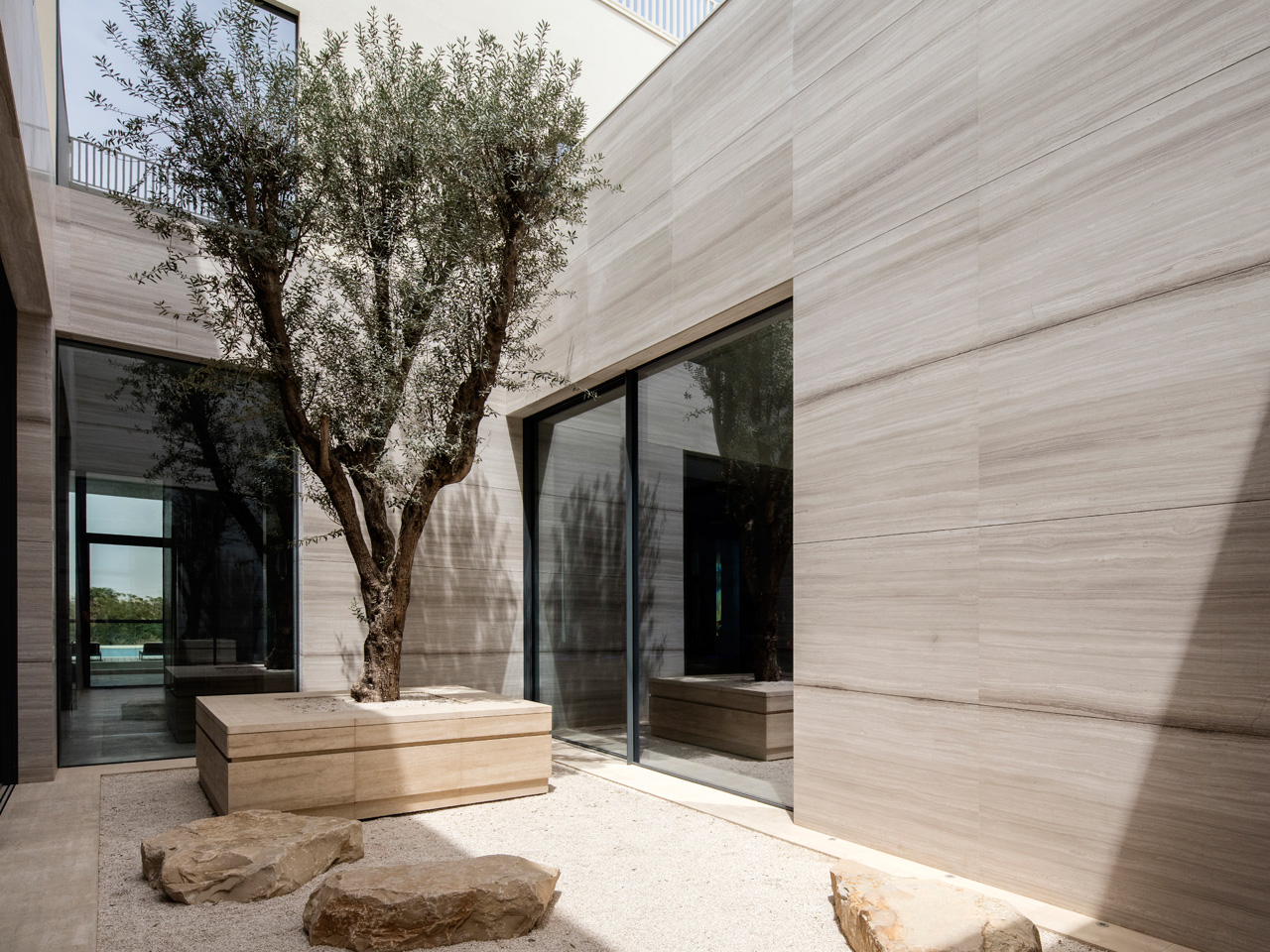
Jonathan Ashmore, Anarchitect’s founder and principal, explains: “We were appointed to design a residence in which the family could grow, manage their busy lives and express their individual passions for fashion, art, motorsports and upscale social gatherings. Throughout the design process, we constantly visualised how different members of the family would use each space within the new home. The property had to be comfortable and functional for all the family, while providing our discerning client with an aesthetically refined residence. The home also had to facilitate our clients’ every aspect of life.”
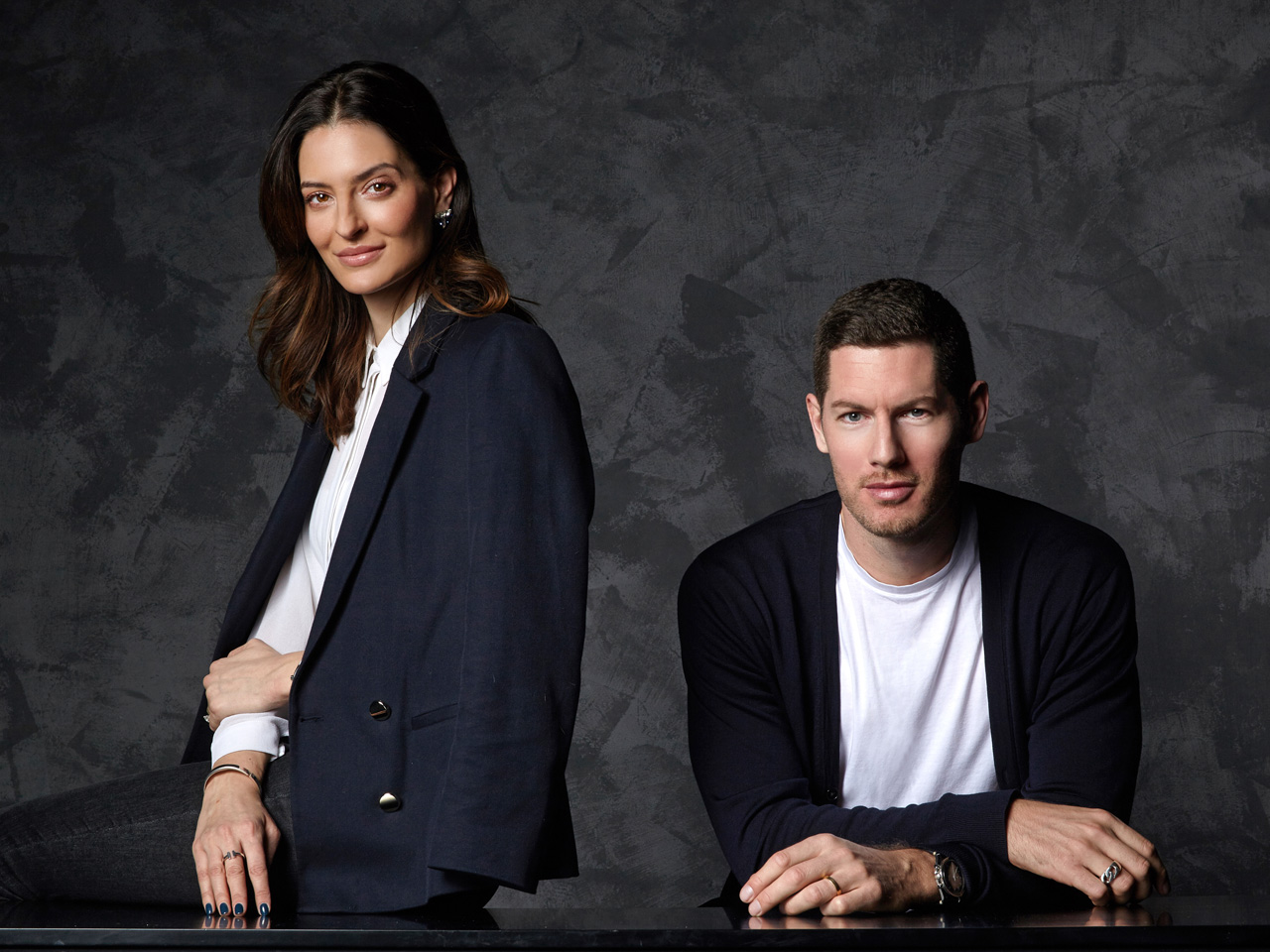
Militza and Jonathan Ashmore
The project took six months to design and 12 months to construct. Key to the redevelopment was the entrance and a new inner courtyard extension: four-and-a-half metres high, flooded with natural light through a glass skylight and featuring a six-metre-tall olive tree. “As you step into the main entrance your innate response is to look up, which connects you to the sky above. As you draw your eyes back down, you glimpse the newly created first-floor exterior family terrace; your focus is then readjusted towards the distant feature aquarium that frames the view through to the living room beyond,” says Ashmore.
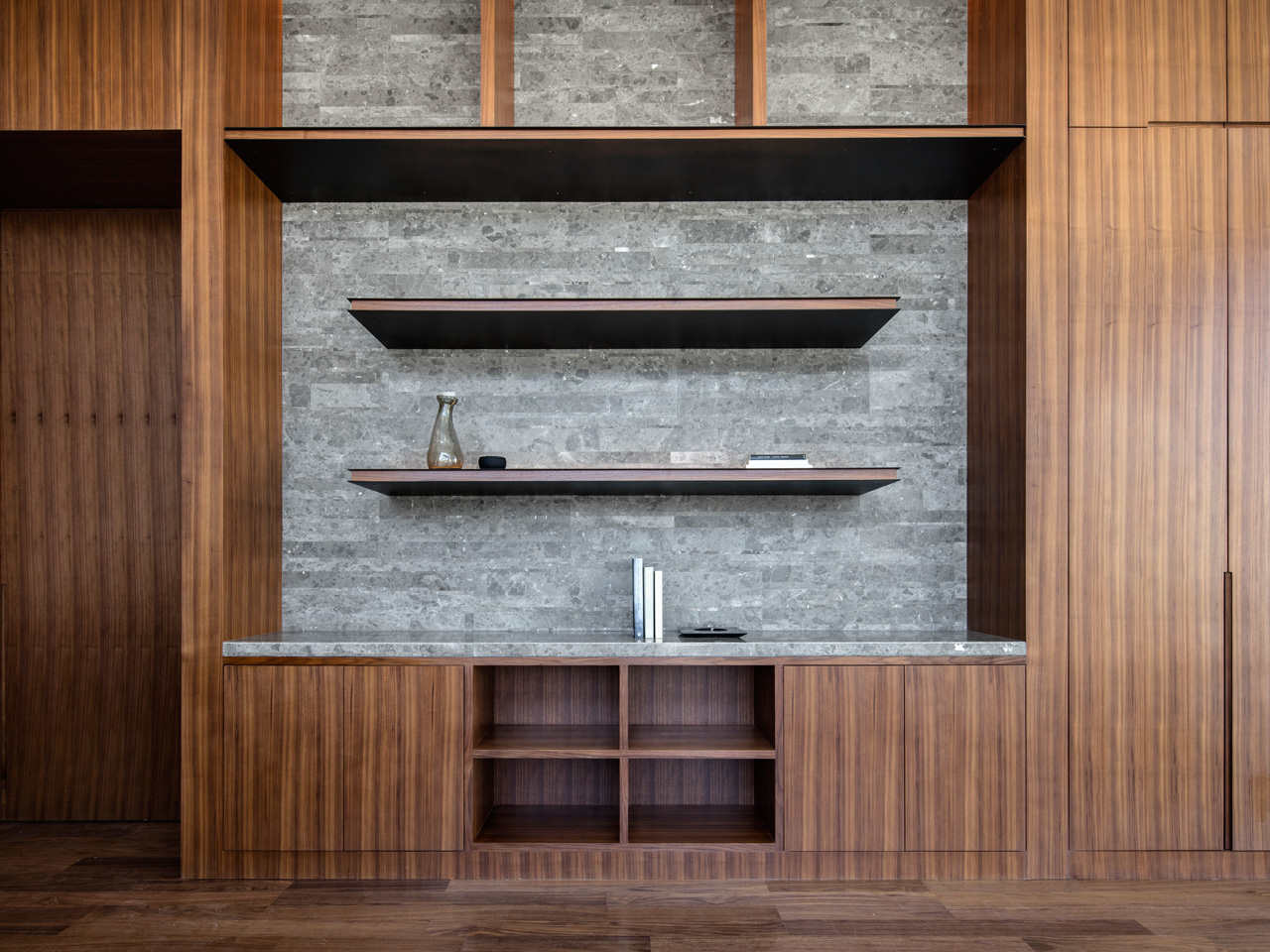
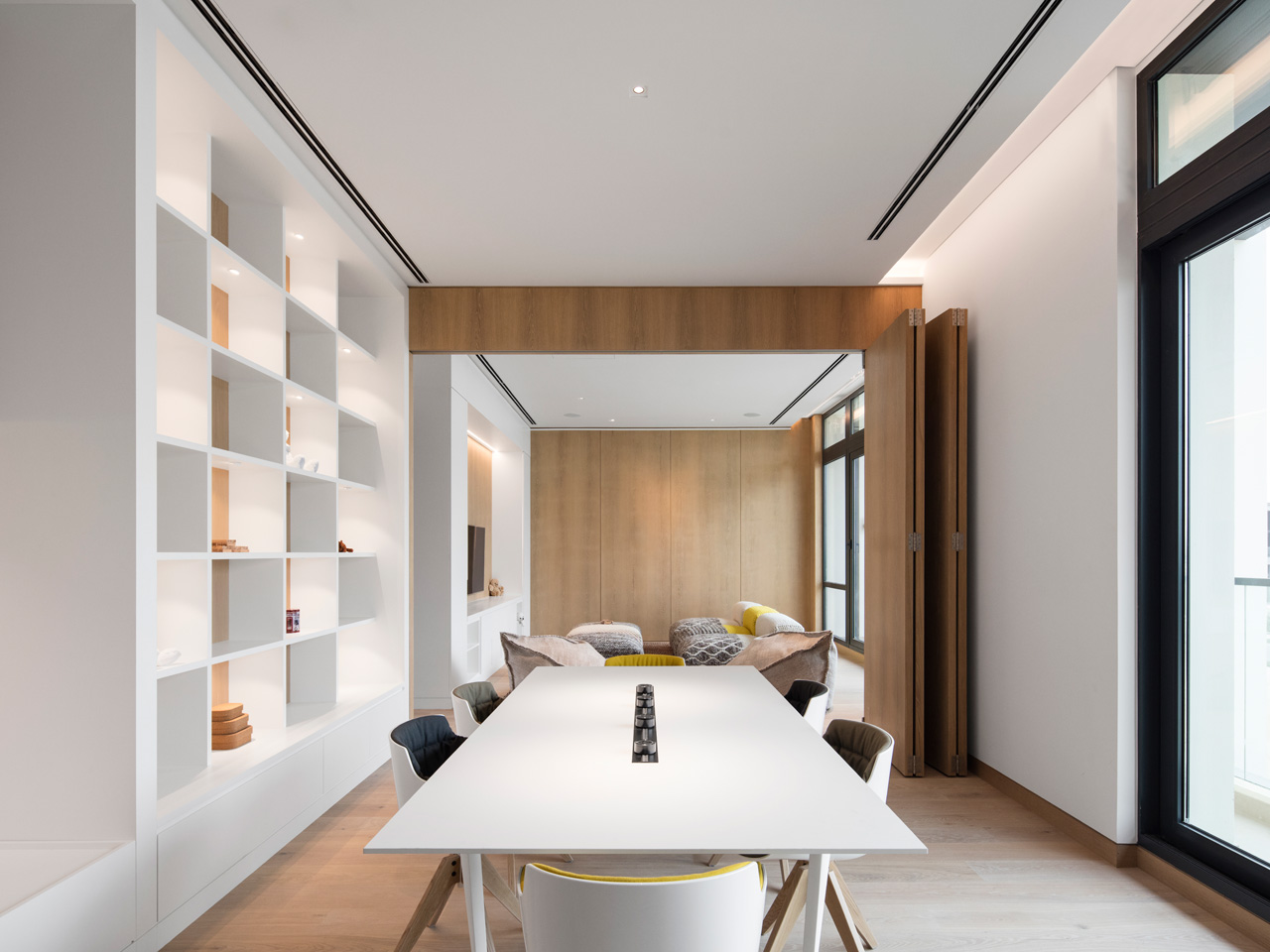
The sense of tranquillity is reinforced by the use of satin-finished natural solid stone that cools the ambient temperatures and reflects incidental light around the spaces. Another key feature is the ‘floating’ staircase which spans three levels and embodies Anarchitect’s design approach to the property. Also at entrance level are his and hers private offices, a library and the main living areas, the bespoke kitchen and the family dining area. The lounge opens out to an outdoor family area which includes a swimming pool, sun terrace and gardens.
The formal entertainment and dining area is discreetly located behind two pocket-sliding walnut doors. As for decor, says Ashmore, “The furniture was a combination of existing pieces and new, chosen by the client with the procurement team, according to their personal taste, and working hand in hand with their existing art collection.”
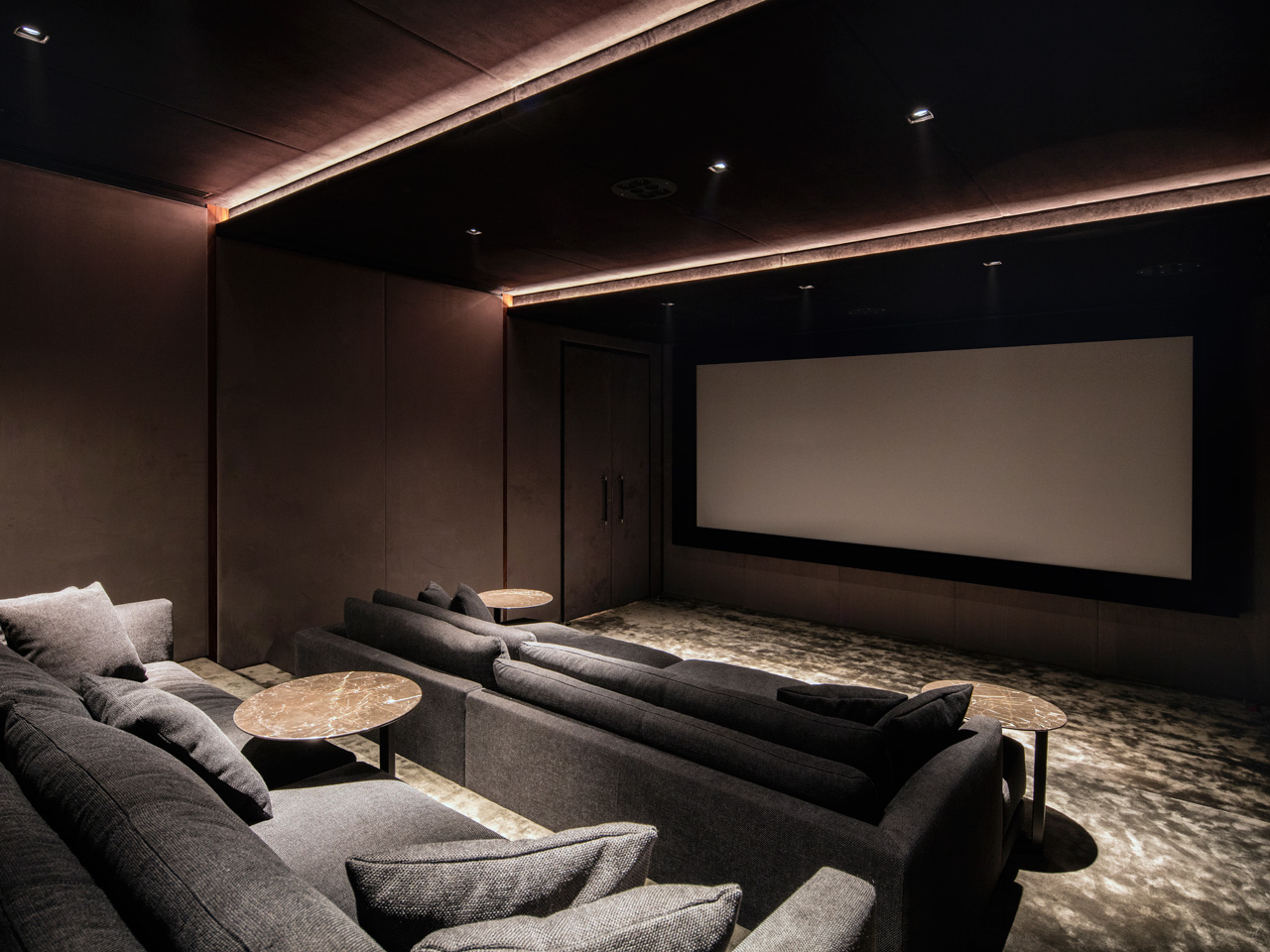
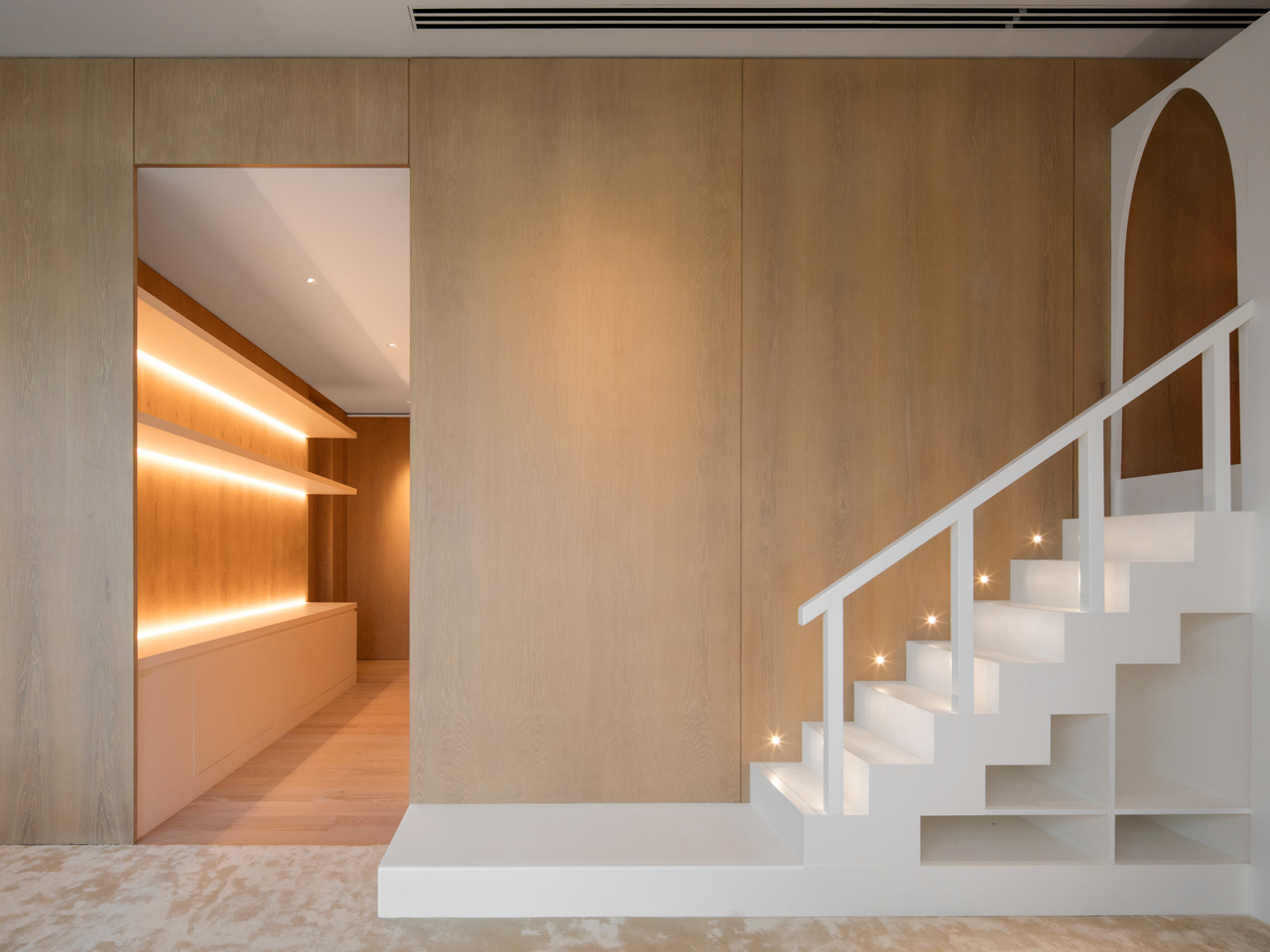
The master suite, a ‘work and play’ room and four further guest-rooms make up the first-floor accommodation of the villa, together with the children’s bedrooms. “The children’s bedrooms have been playfully designed to create hide-and-seek moments and provide stimulation throughout the day,” says Ashmore. “Our key aim was to create a flexible canvas upon which the family can build and express themselves as they grow.”
All told, it’s an impressive contemporary residence and testament to the trust placed in Ashmore and his team – especially as the client was based in Europe during completion of the project.
Photography: Ieva Saudargait
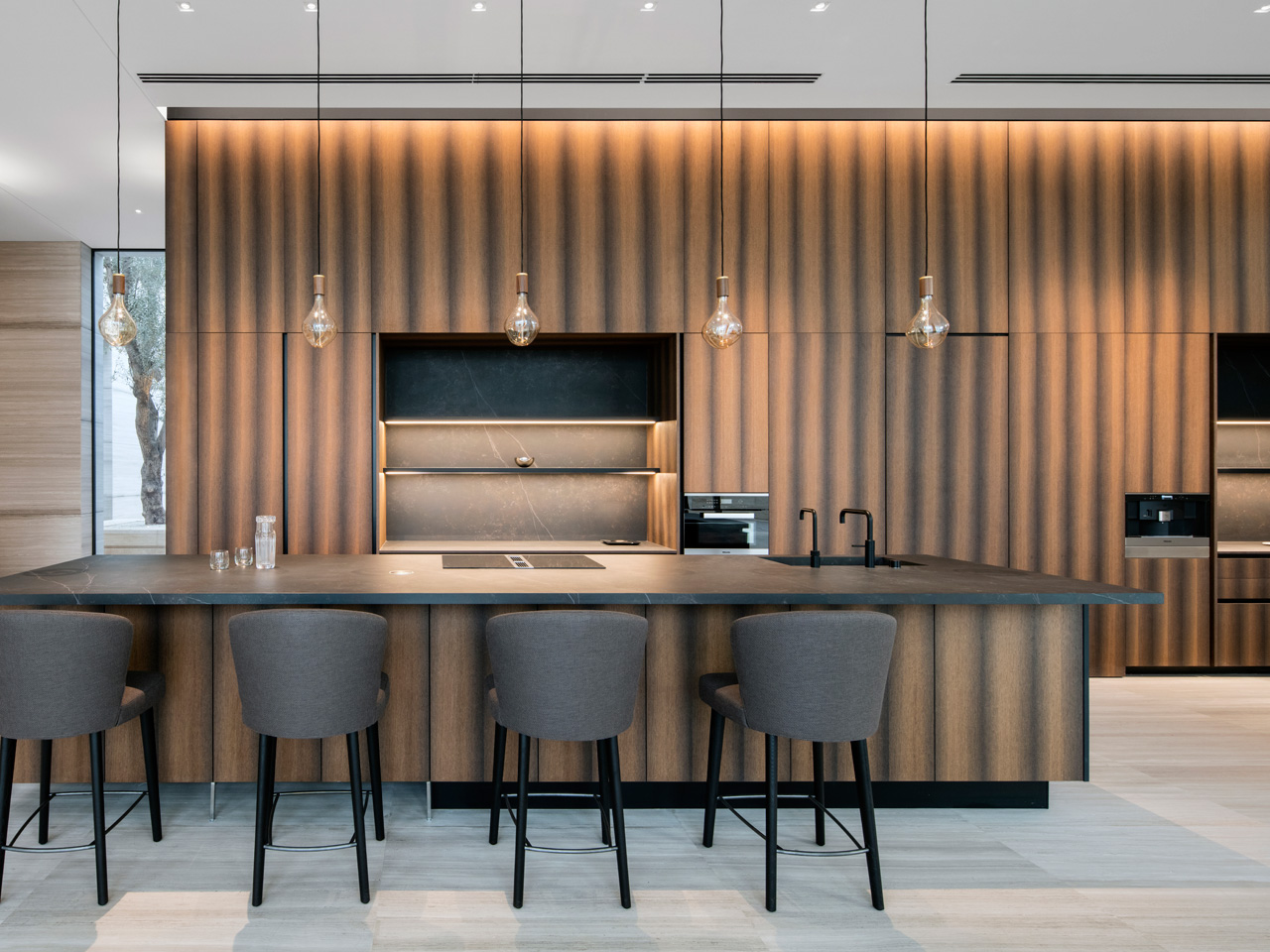
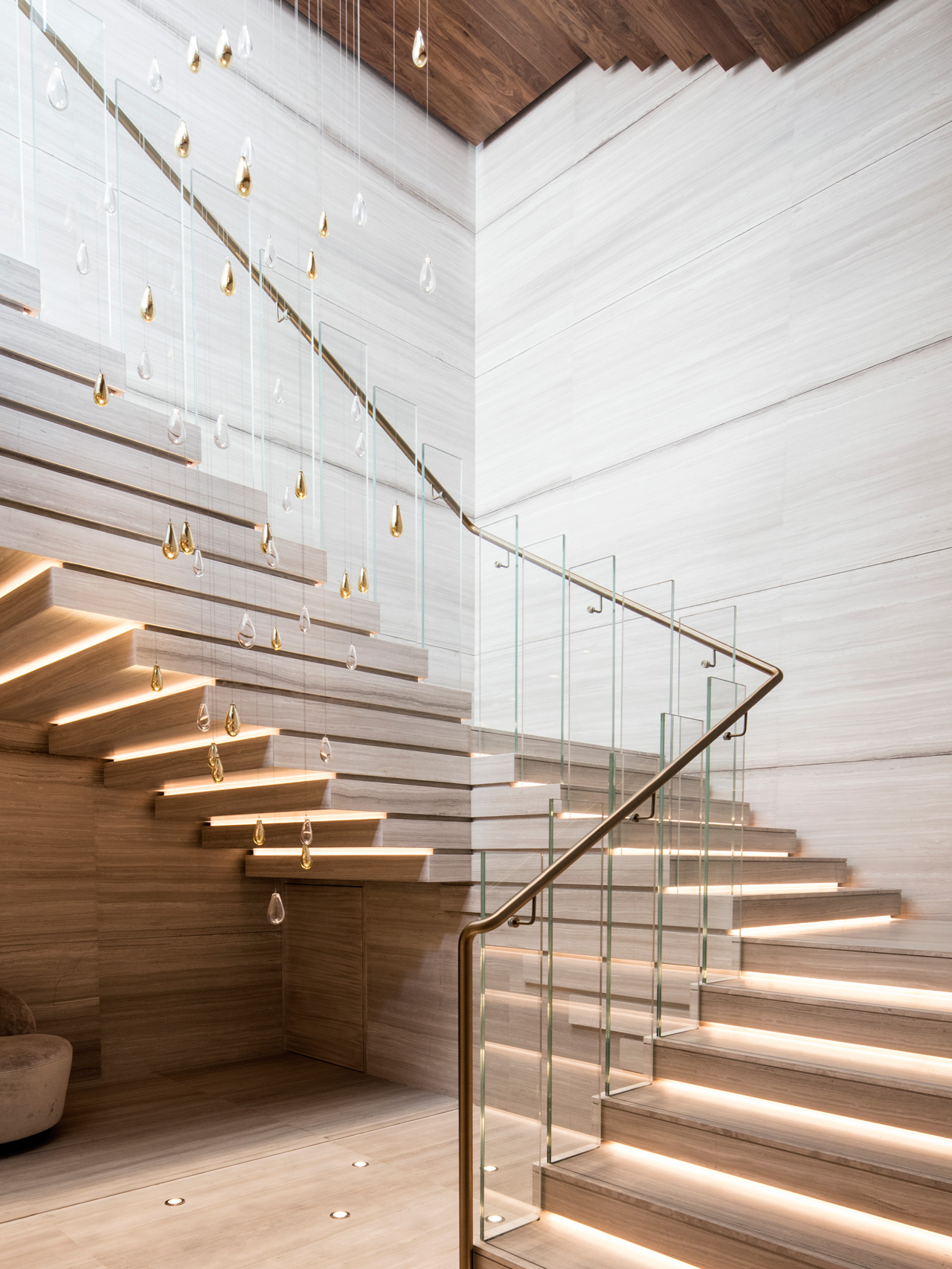
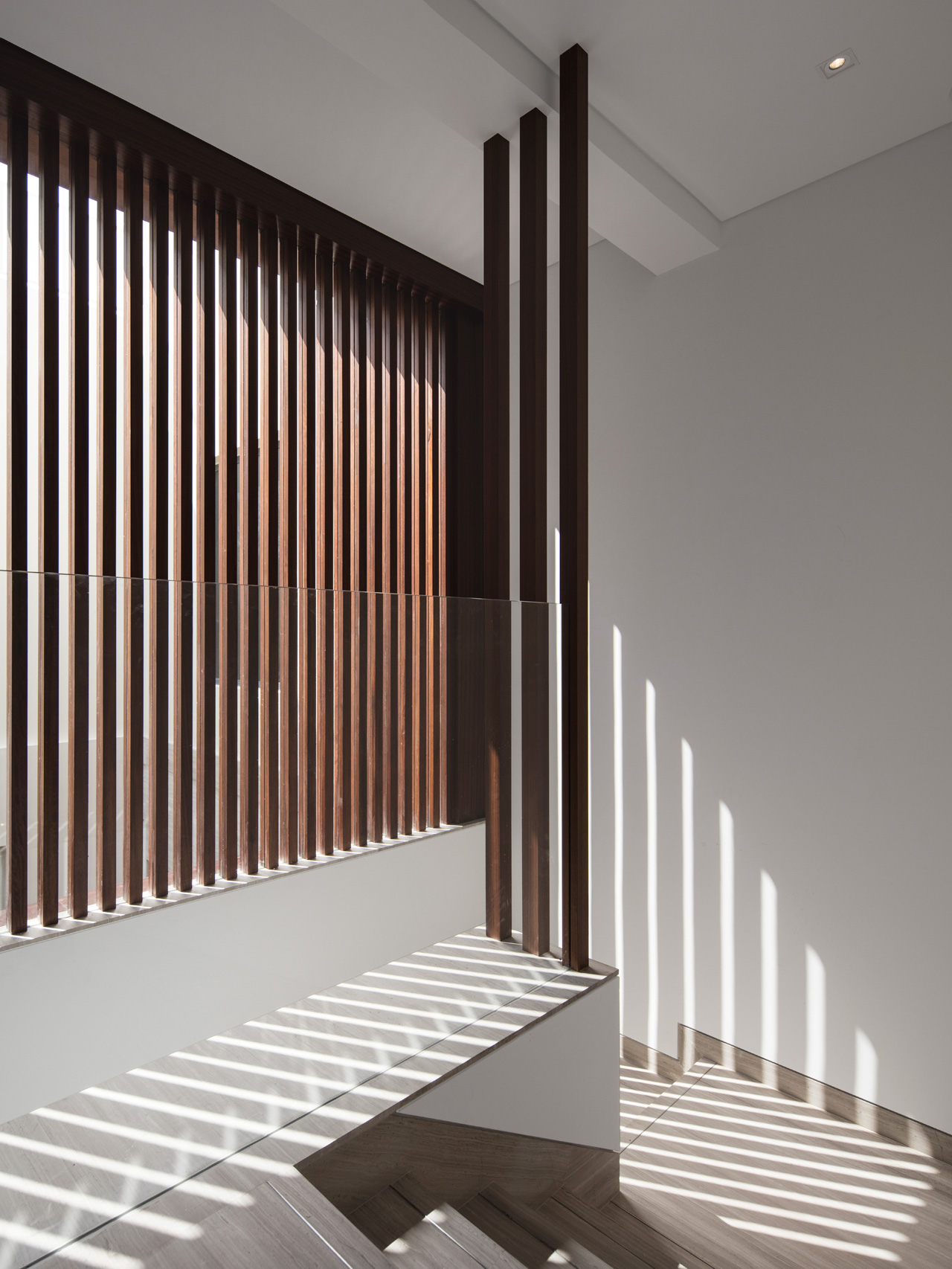
The Latest
Past Reveals Future
Maison&Objet Paris returns from 15 to 19 January 2026 under the banner of excellence and savoir-faire
Sensory Design
Designed by Wangan Studio, this avant-garde space, dedicated to care, feels like a contemporary art gallery
Winner’s Panel with IF Hub
identity gathered for a conversation on 'The Art of Design - Curation and Storytelling'.
Building Spaces That Endure
identity hosted a panel in collaboration with GROHE.
Asterite by Roula Salamoun
Capturing a moment of natural order, Asterite gathers elemental fragments into a grounded formation.
Maison Aimée Opens Its New Flagship Showroom
The Dubai-based design house opens its new showroom at the Kia building in Al Quoz.
Crafting Heritage: David and Nicolas on Abu Dhabi’s Equestrian Spaces
Inside the philosophy, collaboration, and vision behind the Equestrian Library and Saddle Workshop.
Contemporary Sensibilities, Historical Context
Mario Tsai takes us behind the making of his iconic piece – the Pagoda
Nebras Aljoaib Unveils a Passage Between Light and Stone
Between raw stone and responsive light, Riyadh steps into a space shaped by memory and momentum.
Reviving Heritage
Qasr Bin Kadsa in Baljurashi, Al-Baha, Saudi Arabia will be restored and reimagined as a boutique heritage hotel
Alserkal x Design Miami: A Cultural Bridge for Collectible Design
Alserkal and Design Miami announce one of a kind collaboration.
Minotticucine Opens its First Luxury Kitchen Showroom in Dubai
The brand will showcase its novelties at the Purity showroom in Dubai









