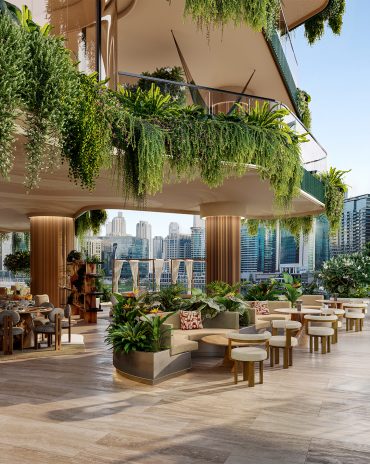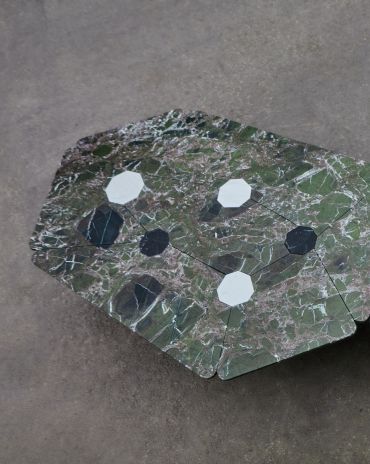Copyright © 2025 Motivate Media Group. All rights reserved.
A Parisian Touch
Interior designer Juliette Spencer of Atelier RO revives a storied pre-war apartment on Manhattan’s Upper East Side with an elegant fusion of New York structure and French soul.
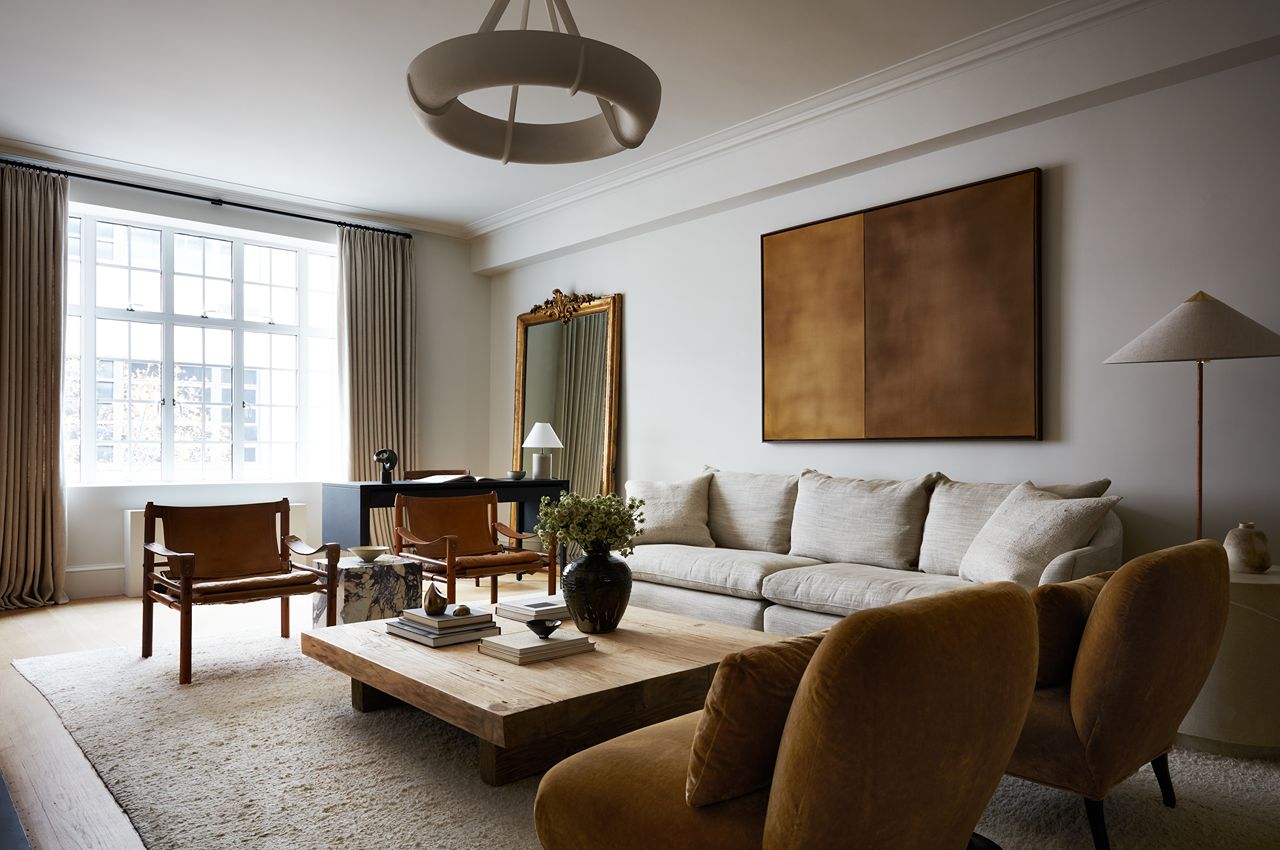
Nestled in Lenox Hill’s historic Millan House—a building developed by John D. Rockefeller Jr. and designed by architect Andrew J. Thomas, this 165 sqm residence is now an understated yet richly layered home that bridges two cities, two design philosophies, and one couple’s lifelong journey through space and style.
Designed by Juliette Spencer of Atelier RO, the project was deeply personal for the owners: a couple who had relocated from Brooklyn Heights back to the neighbourhood where the husband was born.With a long career in design marketing, the wife was integral in the collaboration of the project. The apartment was purchased during the uncertain days of the pandemic, when most people were leaving the city. “The atmosphere for the home had to be warm and welcoming – not too precious,” says Spencer. “We could elevate the finishes a little more due to the fact that the owners are empty nesters and have no pets in addition to being very neat and tidy. The home looks exactly the same as when I left them!”
The home had been untouched for 45 years and required a delicate gut renovation. It is known as “a classic six”, which refers to the type of pre-war apartment in Manhattan, consisting of six rooms: living room, dining room, two bedrooms (both with en-suite bathrooms), kitchen and a maid’s room (quarters).
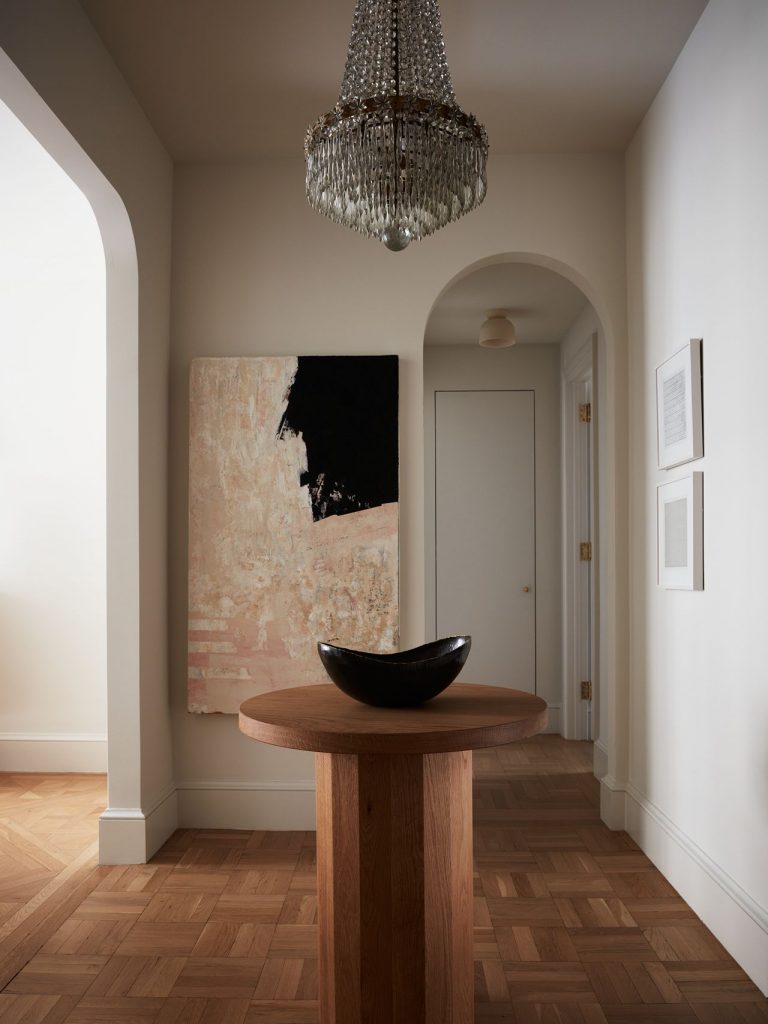
A Parisian Soul in a Manhattan Frame
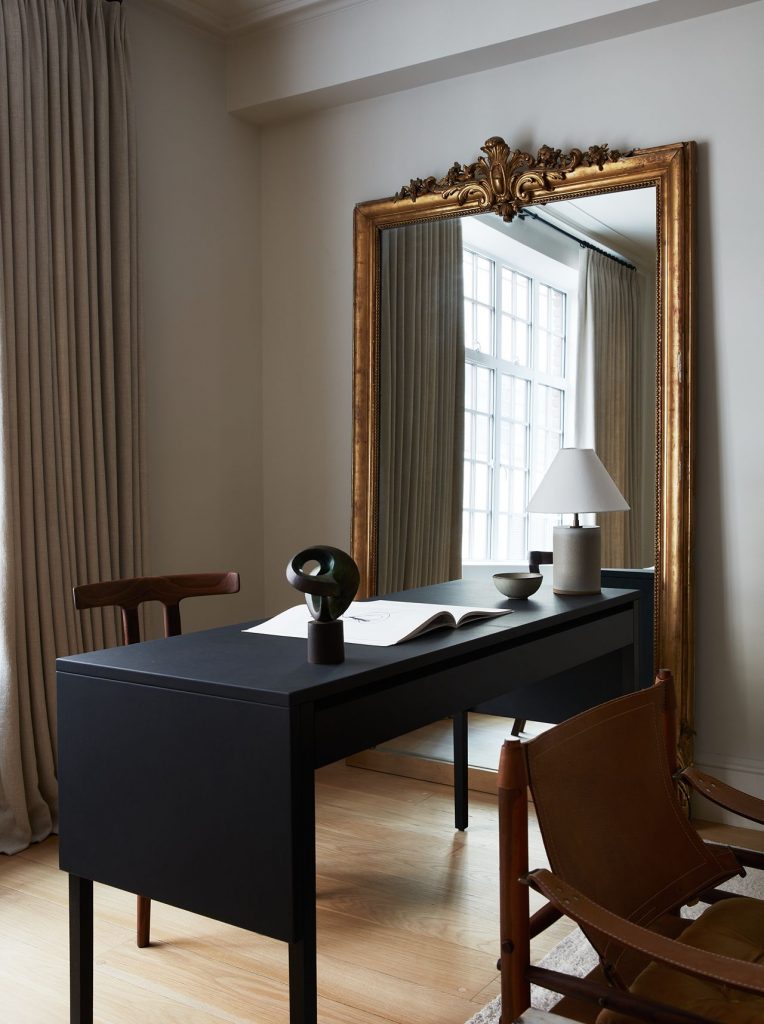
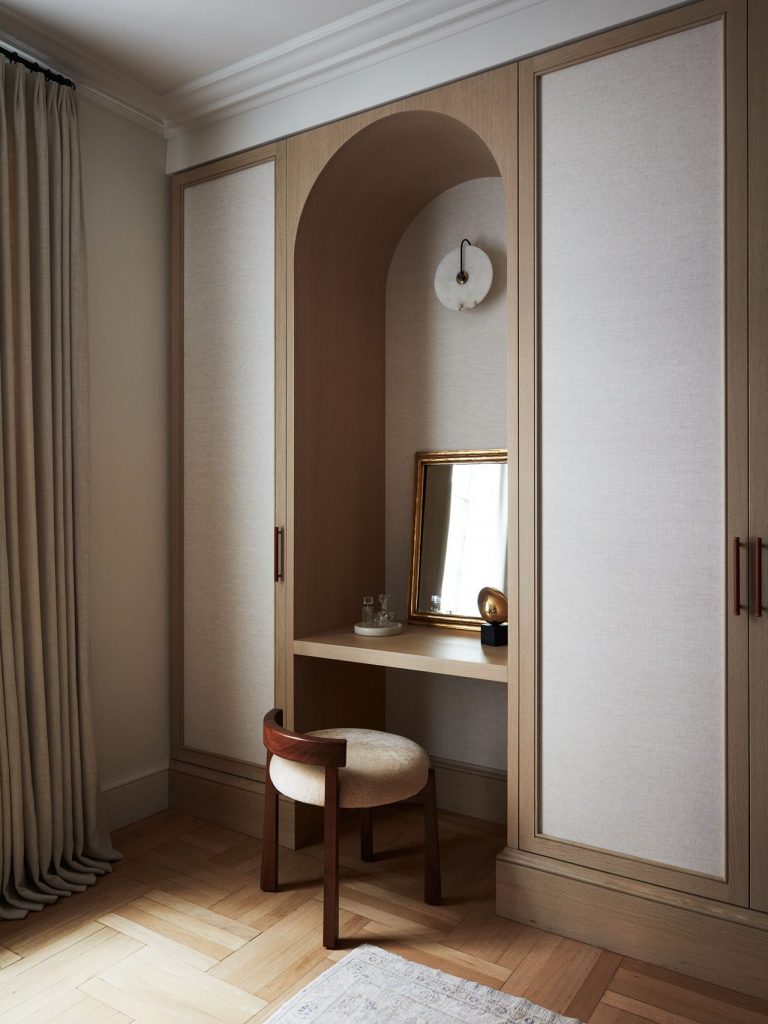
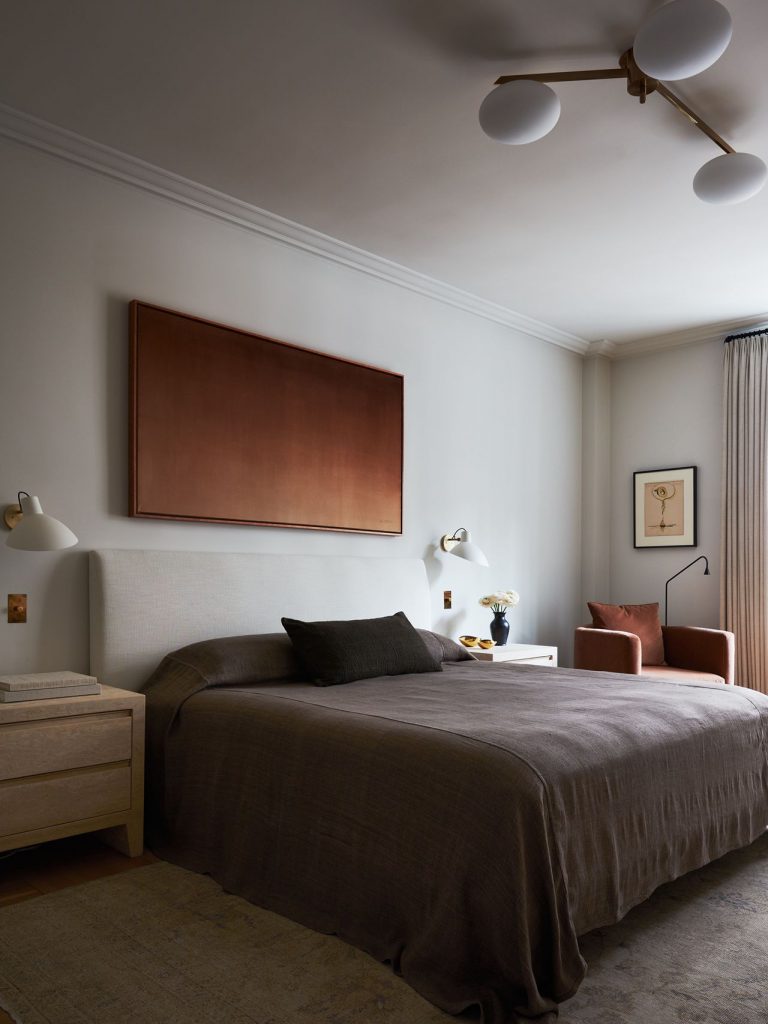
Inspired by the clean lines and quiet luxury of French designer Joseph Dirand, Spencer and the homeowners sought to infuse the pre-war apartment with a Parisian elegance: natural materials, warm neutral tones, sculptural lighting, and furnishings that felt both contemporary and timeworn.
The palette is intentionally pared back—parchment tones, white oak, linen, alabaster, and unlacquered brass that will slowly patina with age.
The renovation, which spanned just over a year, involved a delicate balance of restoration and transformation. While the grand proportions of the main rooms were preserved, the back-of-house spaces were reimagined entirely. The once-compartmentalised kitchen, laundry, and butler’s pantry were opened up to create a spacious, gracious cooking area with seamless transitions into the dining room and a small home office. The maid’s quarters were cleverly converted into a multifunctional space: office by day, TV room by evening, and guest bedroom during the holidays.
Layers of Materiality and Memory
From the moment you enter the home, the sense of depth and tactility is palpable. A vintage chandelier and a sculptural Fort Standard table welcome guests in the entryway, where original parquet floors were sanded back to reveal their raw, natural patina. Artwork by Agnes Martin adds a contemplative quietude.
The living room serves as a study in restrained elegance. Bleached walnut millwork arches discreetly conceal a TV lift, while open shelving displays a curated collection of found objects. A minimalist limestone fireplace by Atelier Jouvence anchors the space, flanked by alabaster sconces from Rewire LA and an oversized gilt mirror sourced from Austria that bounces light across the room. A De La Espada leather desk, Dumais Made lamp, Montauk Sofa, and monolithic douglas fir coffee table complete the vignette, grounded by a woven rug in neutral tones.
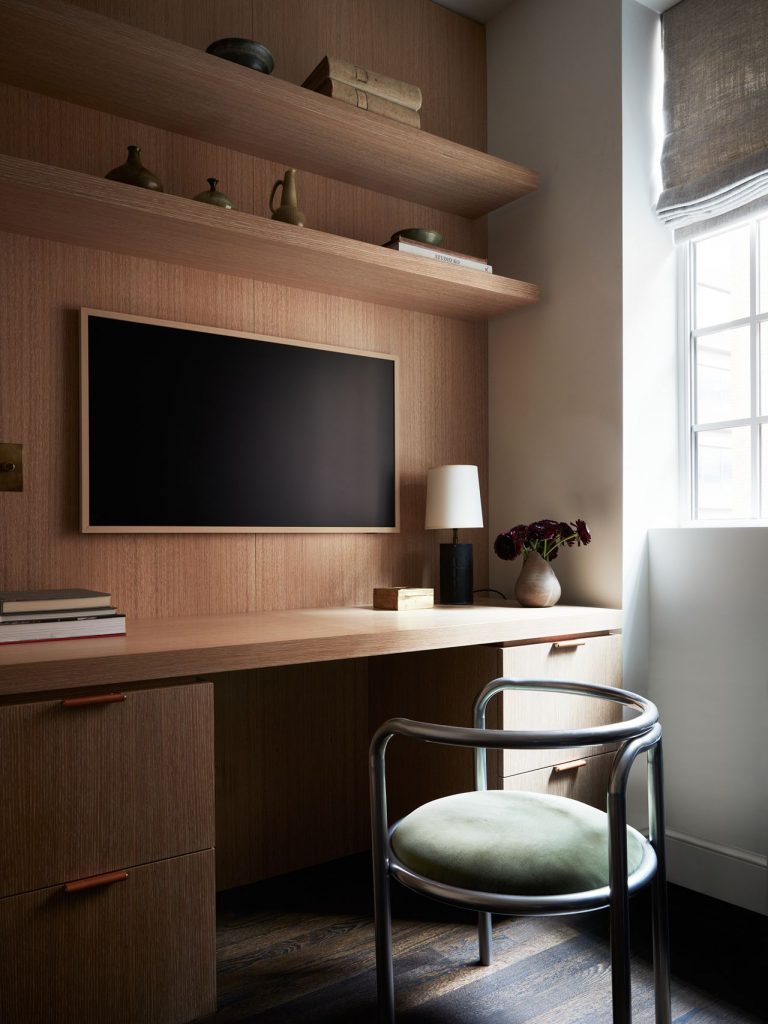
In the dining room, a resized Uhuru table refinished by Reco Brooklyn sits surrounded by Joe Colombo’s elegant ‘Chair 300’ designs. A vintage Gaston Poisson Art Deco sideboard, sourced in Paris, further deepens the connection between the apartment and its European inspiration.
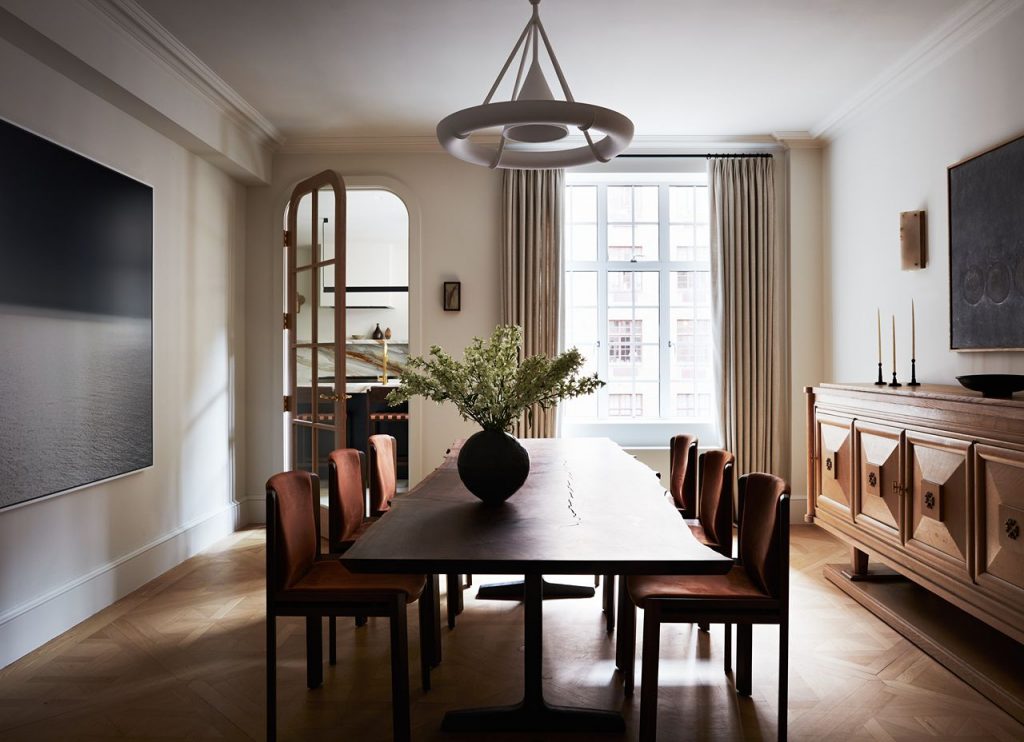
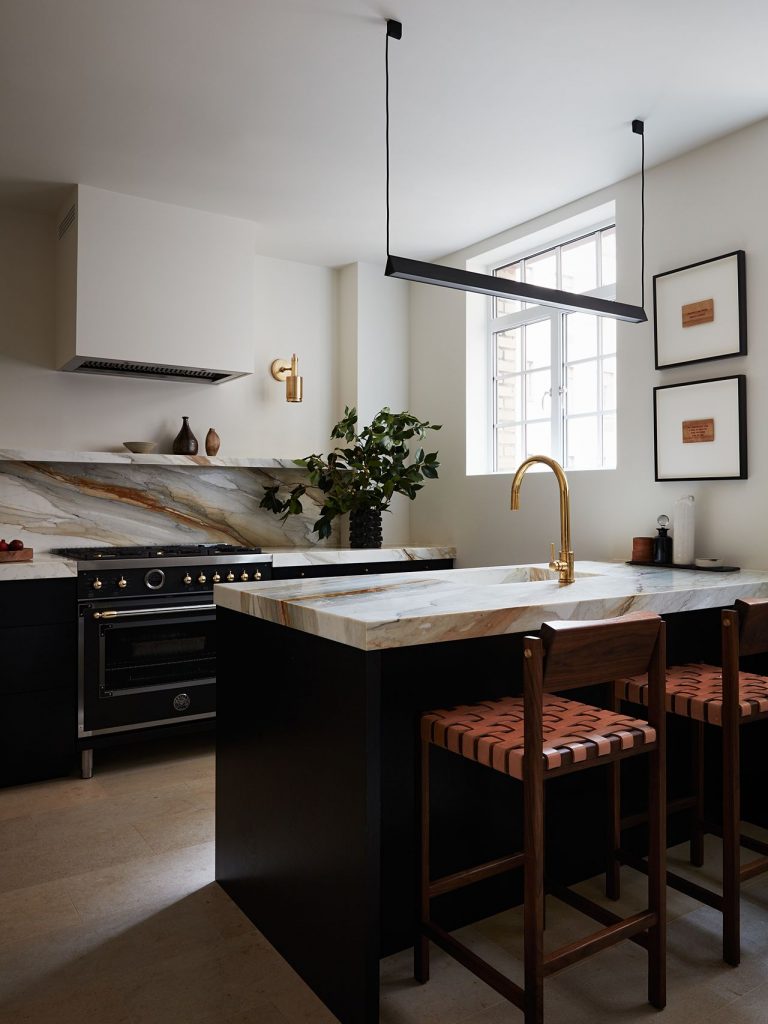
The kitchen balances utility and atmosphere with Macchia Vecchia marble countertops by Bas Stone, new limestone floors by Walker Zanger, and custom cabinetry from Candlelight. Glass and white oak doors open up sightlines, while Lambert & Fils lighting and counter stools by Thomas Hayes lend a contemporary contrast. Artwork by Jenny Holzer adds a layer of wit and conceptual texture.
Comfort Meets Craft in the Private Spaces
Tucked behind the kitchen, the office is a study in multifunctionality. A custom cerused oak desk offers an elegant work from home setup, while a Carlyle Sofa transforms the room into a snug TV lounge or guest space. Adjacent, a powder room features a custom marble sink repurposed from kitchen remnants, surrounded by Tadelakt plaster walls and a rough-hewn mirror.
In the primary bedroom, custom millwork spans 25 feet, incorporating cerused oak frames, Phillip Jeffries canvas inlays, and leather-and-brass hardware from Turnstyle Designs. The closets evoke luxury luggage with their textural mix of materials. A softly arched vanity is accented with an alabaster sconce by Allied Maker and a shearling stool by Amber Lewis.
The ensuite bathroom echoes this quiet luxury with Paonazzo marble wall cladding, tumbled Nero Marquina floors from Artistic Tile, and custom brass ventilation grilles. In the guest suite, a flexible split-king bed welcomes the couple’s three grown children when they visit, accompanied by a minimalist oak vanity, Cle Tile concrete flooring, and Danby marble accents.
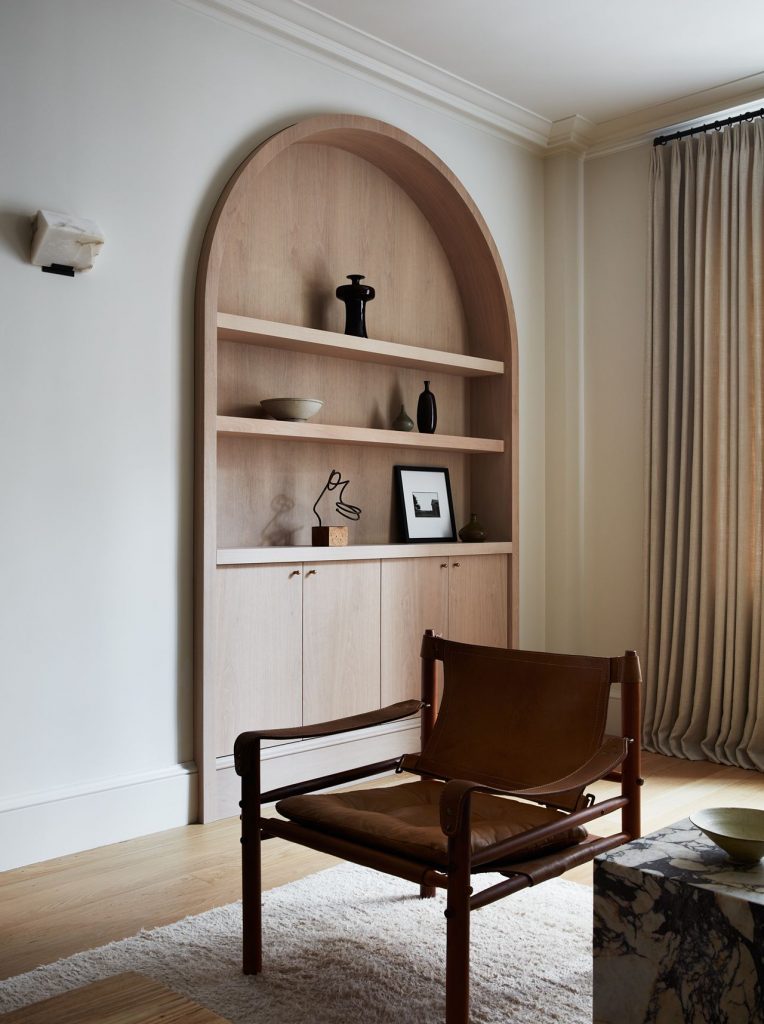
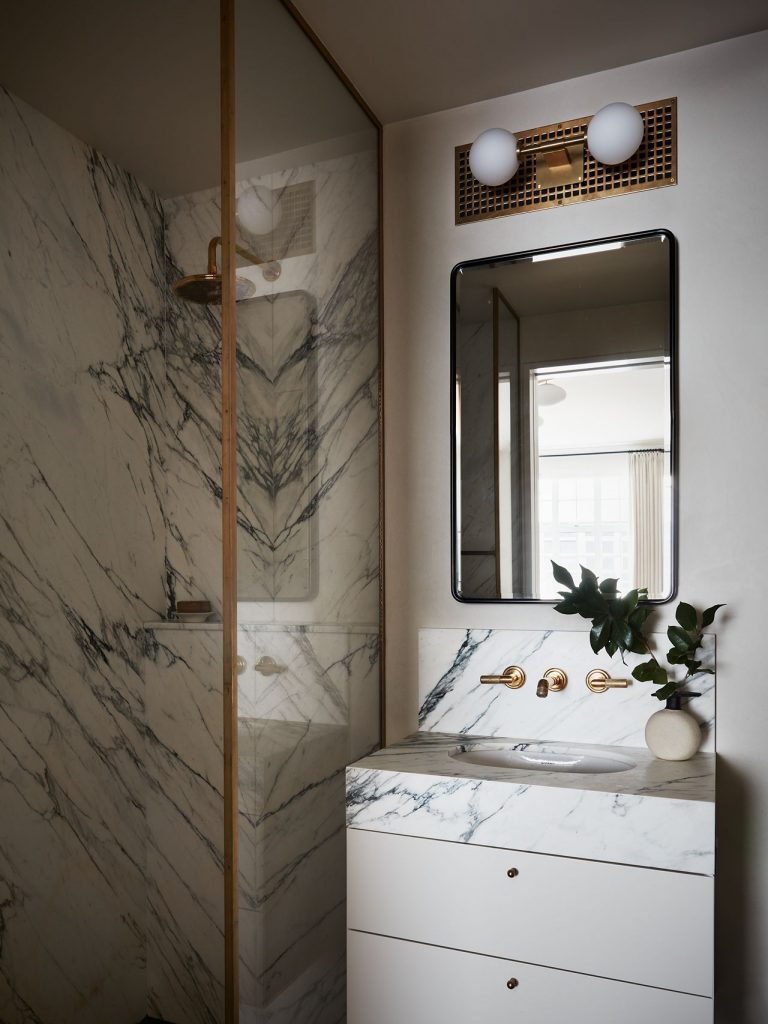
Gilt-framed mirrors, alabaster sconces, and sculptural chandeliers might nod to French salons, but the residence remains rooted in New York’s urbane, layered character.
Credits
Interior design: Atelier RO
Photos: Tim Lenz
Styling: Brittany Albert
Millwork: Prospect Woodworks
The Latest
Saving Our Planet Through Regenerative Architecture
Eywa Tree of Life is designed to harmonise with nature, restore surrounding ecosystems, and support human health and longevity.
A Home Away from Home
This home, designed by Blush International at the Atlantis The Royal Residences, perfectly balances practicality and beauty
Design Take: China Tang Dubai
Heritage aesthetics redefined through scale, texture, and vision.
Dubai Design Week: A Retrospective
The identity team were actively involved in Dubai Design Week and Downtown Design, capturing collaborations and taking part in key dialogues with the industry. Here’s an overview.
Highlights of Cairo Design Week 2025
Art, architecture, and culture shaped up this year's Cairo Design Week.
A Modern Haven
Sophie Paterson Interiors brings a refined, contemporary sensibility to a family home in Oman, blending soft luxury with subtle nods to local heritage
Past Reveals Future
Maison&Objet Paris returns from 15 to 19 January 2026 under the banner of excellence and savoir-faire
Sensory Design
Designed by Wangan Studio, this avant-garde space, dedicated to care, feels like a contemporary art gallery
Winner’s Panel with IF Hub
identity gathered for a conversation on 'The Art of Design - Curation and Storytelling'.
Building Spaces That Endure
identity hosted a panel in collaboration with GROHE.
Asterite by Roula Salamoun
Capturing a moment of natural order, Asterite gathers elemental fragments into a grounded formation.
Maison Aimée Opens Its New Flagship Showroom
The Dubai-based design house opens its new showroom at the Kia building in Al Quoz.





