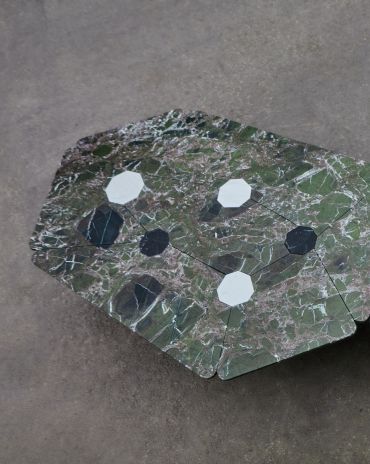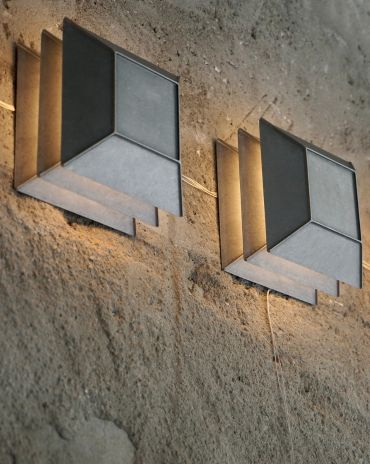Copyright © 2025 Motivate Media Group. All rights reserved.
A Layered Narrative
An Edwardian home in London becomes a serene gallery of culture, craft and contemporary design
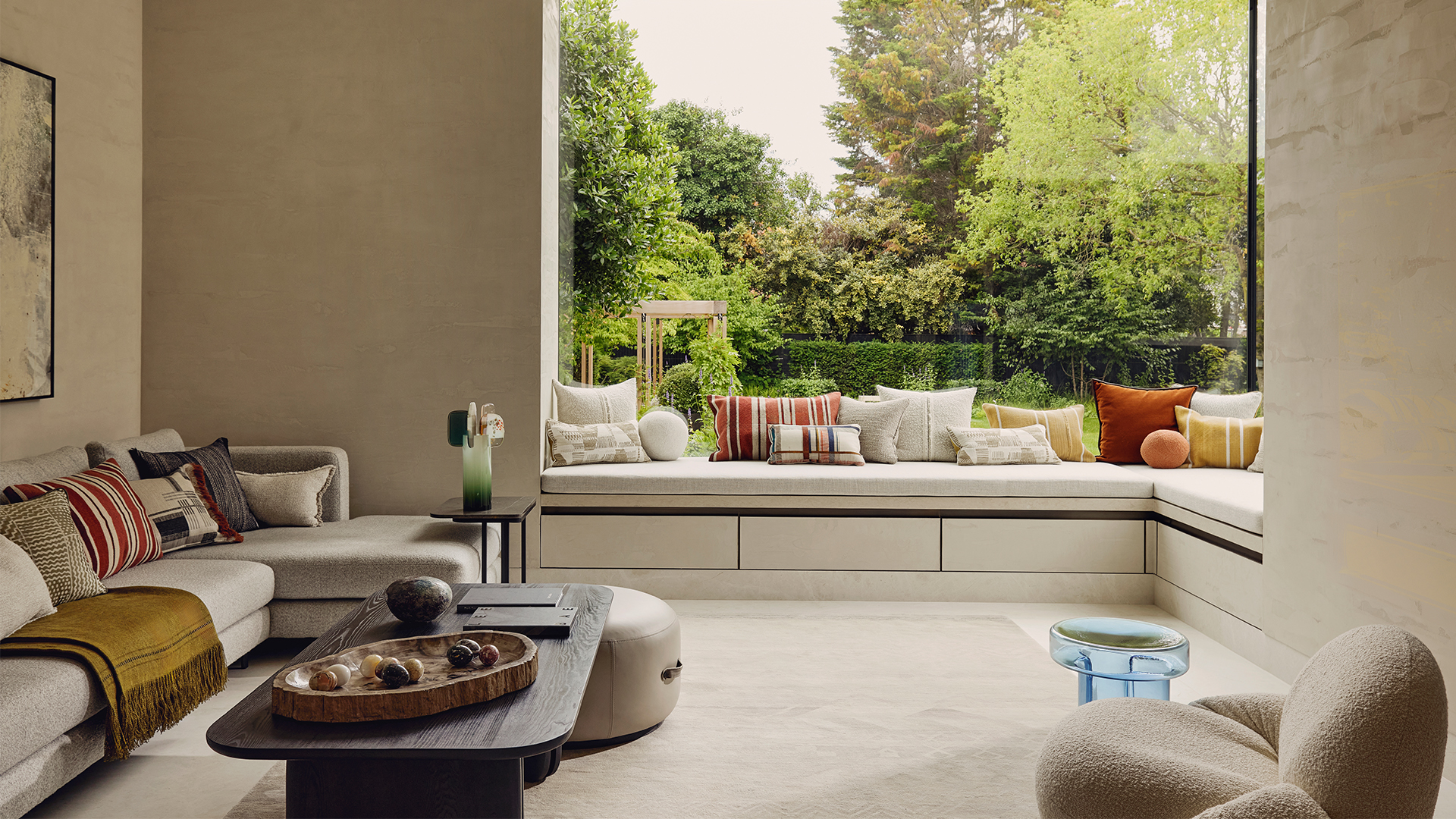
On a tranquil street in Southwest London sits a remarkable home behind the original Edwardian façade of an Arts and Crafts-style house. What began as a modest staircase relocation quickly evolved into a bold and poetic reimagining of space defined by flowing natural light, global craftsmanship and personal narrative. Spearheaded by London-based interior architecture and design studio Gunter & Co, with architectural collaboration by Harper Latter Architects, the result is a luminous sanctuary that transcends borders of both design and emotion.
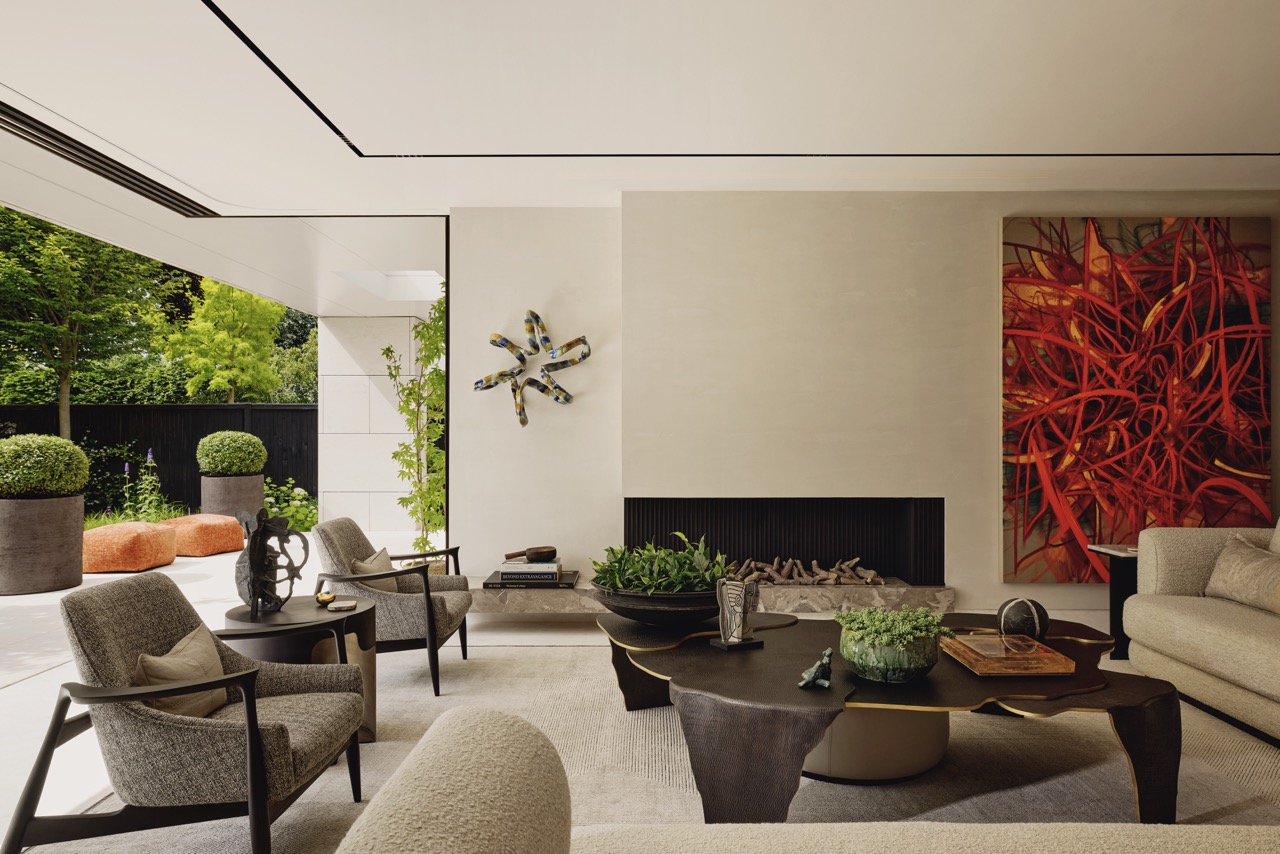
In a city where grey skies often prevail, the brilliance of natural light in this home feels both surprising and sublime. Sunlight filters softly across art-lined walls, casts quiet reflections on Taj Mahal quartzite, and finds its way into unexpected corners of this multi-functional home, which includes a gym, artist studio, cinema, office and prayer space. “It is one of my favourite parts of the incredible workmanship,” Irene Gunter, Founder and Creative Director of Gunter & Co describes. “It almost makes the joins disappear and is now my preferred way of installing marble.”
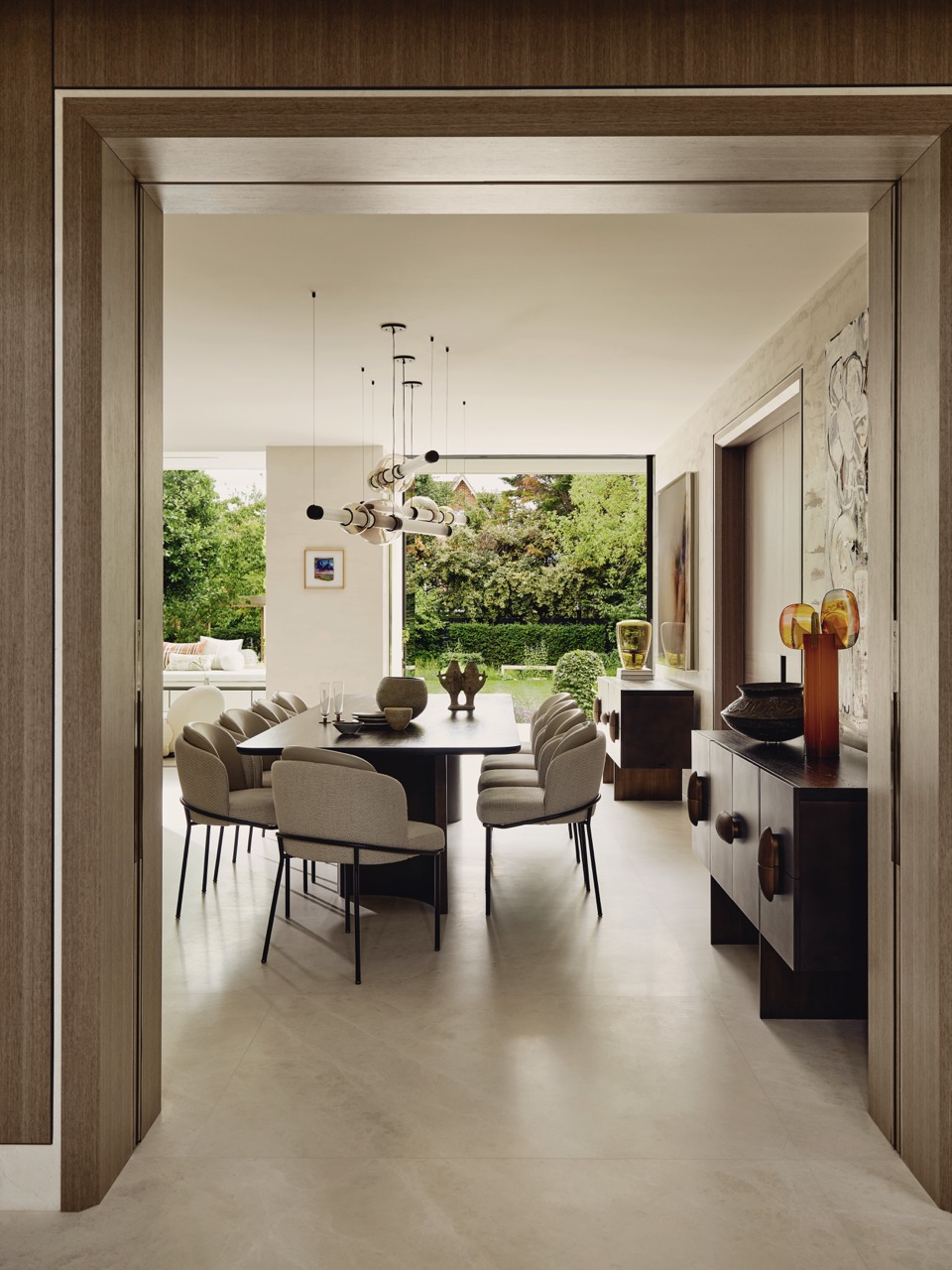
The dining room features a pendant light Gabriel Scott, sideboard sourced in India, dining chairs by Minotti, a vase by Amy Cushing at The Vessel Gallery, and a Smoked Balloon lamp by Brokis
The homeowners – she, an artist; he, a financier and photography enthusiast – approached Gunter & Co after completing a home in India. The design team’s deep understanding of heritage-driven luxury helped bridge two cultures and continents. “They had a keen passion for art and craftsmanship, and so we knew we would be able to explore an array of interesting suppliers and collaborate with different artists,” shares Gunter. “Given the client’s Indian heritage, we worked very closely with a team of incredibly talented craftsmen in India to fabricate bespoke furniture throughout the house.” The team travelled to India to gain insight into the clients’ cultural context, family traditions and social rhythms. These first-hand experiences informed the home’s spatial choreography and emotional tone. Complementing this were curated design-sourcing trips across London and Paris, where contemporary furniture, rare objets d’art and artisanal finishes were layered into the narrative.
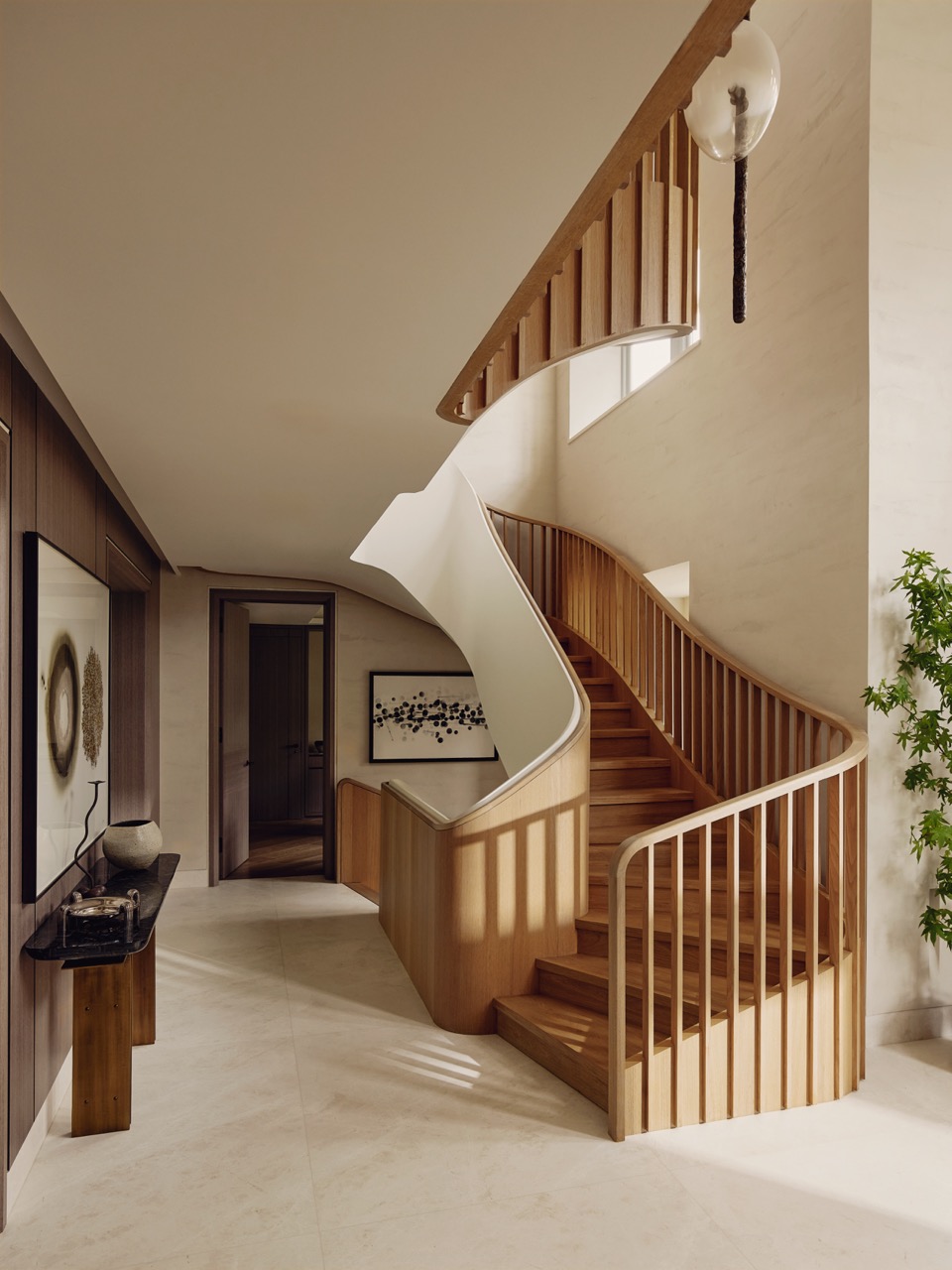
Staircase designed in collaboration with Harper Latter Architects in a stained oak finish. Pendant custom designed with and made by Charles Burnand with cast bronze uprights and hand-blown glass ‘eggs’. Custom made bench and mirror
Originally built between 1901 and 1914, the house’s exterior remains intact, a nod to its architectural lineage. But inside, the transformation is bold. “The initial thinking was to just relocate the staircase, but as we progressed the concept design stages it quickly turned into a much larger project,” remembers Gunter. “Essentially, the façade was braced and the rest of the house came down, with the clients giving us great freedom to design a showstopper. The three-storey, full-height entrance void sets the tone as you enter, more reminiscent of a museum for contemporary art than a conventional home.”
This new spatial axis revolves around a sculptural staircase, designed with Harper Latter Architects in stained oak, rising through all four floors beneath a breathtaking, custom-designed pendant by Charles Burnand. With cast bronze uprights and hand-blown glass forms, the fixture acts as a celestial focal point – one that subtly references the clients’ shared love for glass art.
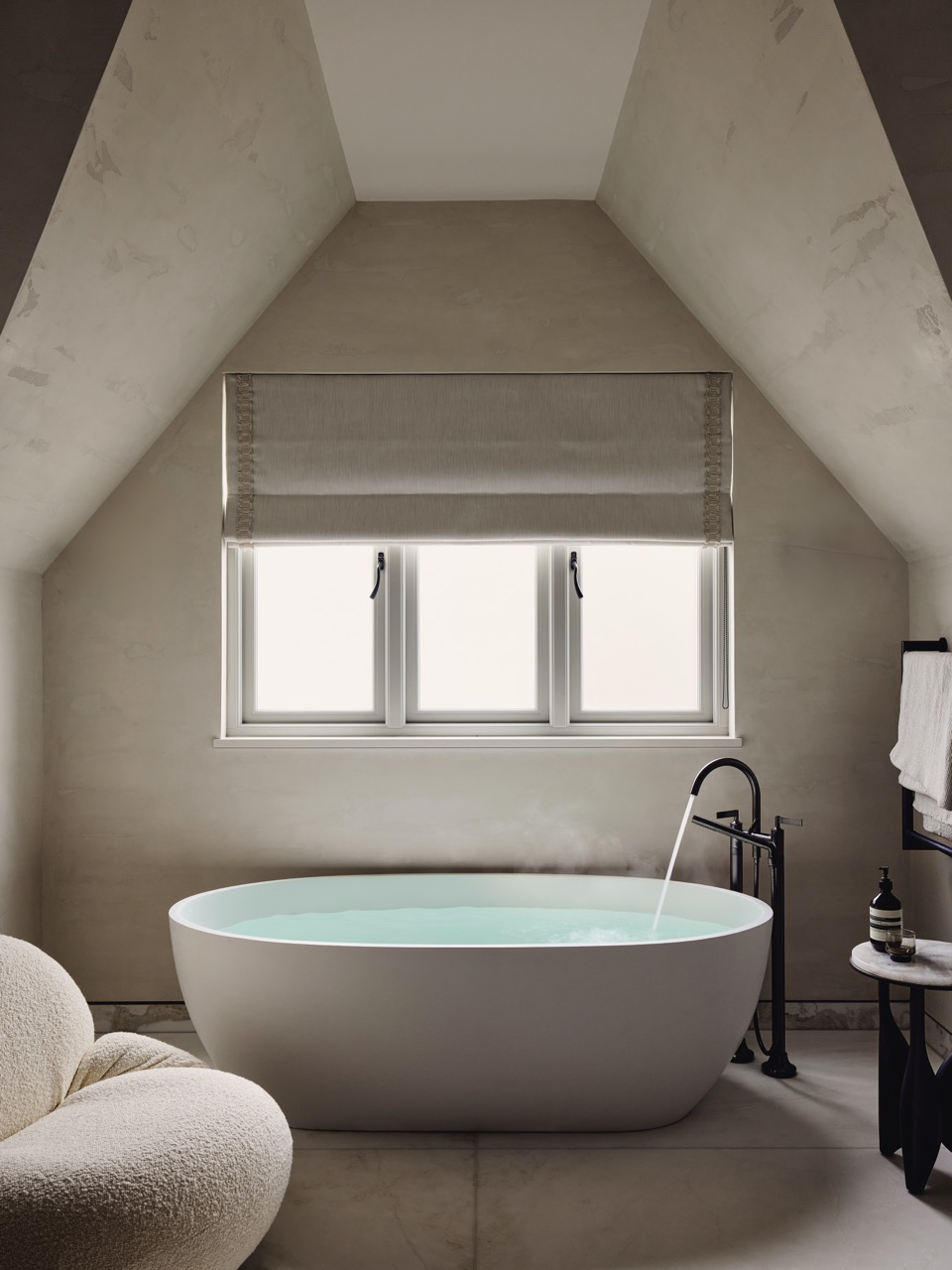
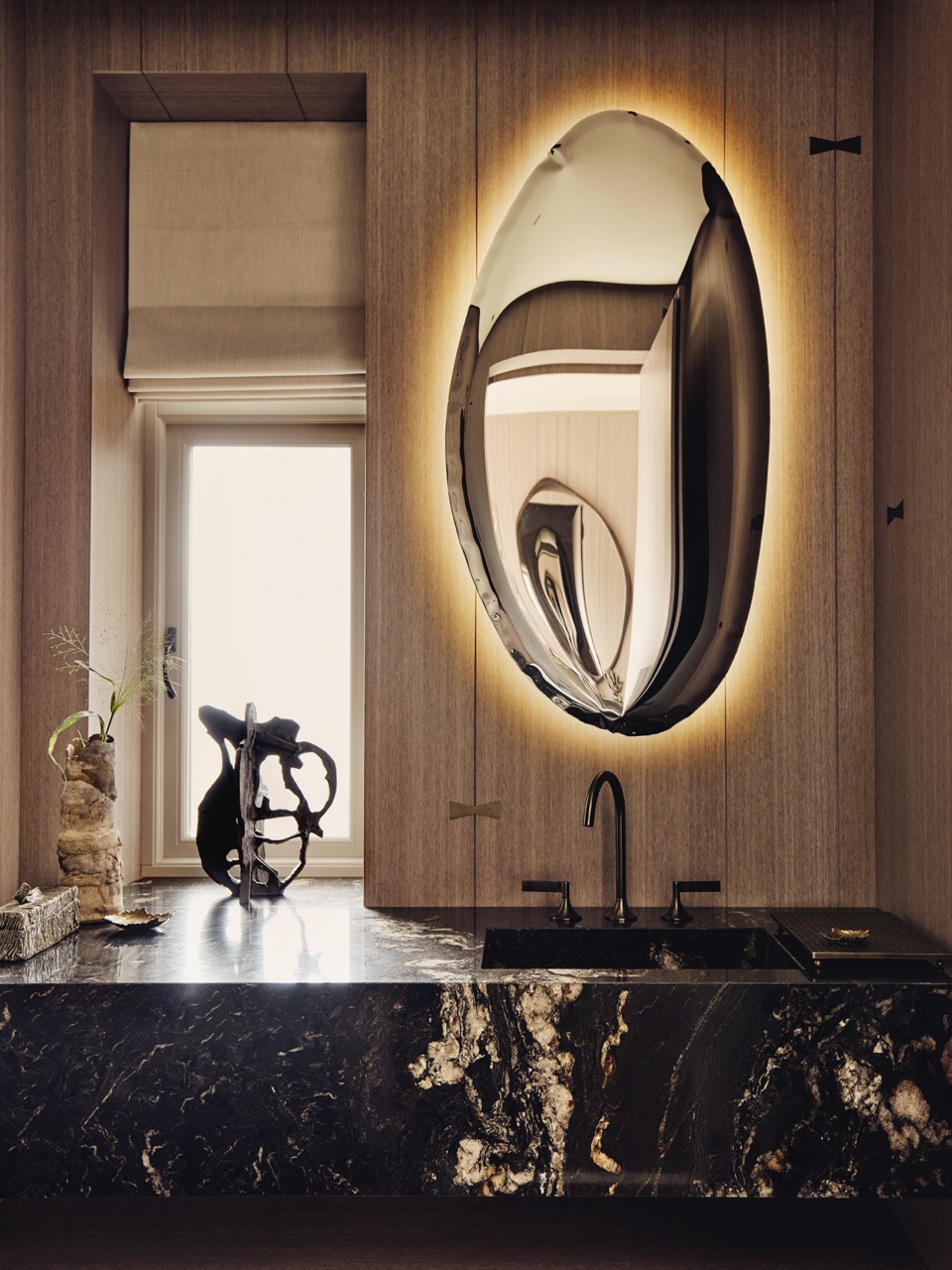
The main bathroom features a custom mirror with metal inlay and suspended layered mirrors, Dornbracht Vaia Dark Platinum Matt tapware, Ochre London pendant light, and Cielo wall lights by CTO Lighting
Throughout the home, a neutral base of stone, oak, bronze and plaster forms a serene canvas against which bold artworks and sculptural furnishings take centre stage.” The lack of colours – except for a few choice locations such as bathrooms and cinema rooms – adds to the richness of textures and really allows you to appreciate the finer details which, in a more colourful interior, might be lost,” shares Gunter.
Over 50 slabs of stone, including white Emperador marble, were sourced and installed with seamless, matte-polished finesse. A custom kitchen in stained oak designed with LANSERRING, and furniture upholstered in tactile fabrics like De Le Cuona’s Cloud Forest, lend subtle warmth.
Each room in the house holds custom pieces with deeply personal significance: a curved storage bench in a child’s bedroom, bespoke mirrors and lighting in the bathrooms and handmade pottery by the homeowner herself, sit proudly on display. The home’s design extends to the basement level, which now includes a cinema, wine room and ample storage – a modern counterbalance to the home’s artistic and emotional sensibilities. In the cinema room, padded walls in Villa Nova fabric conceal built-in speakers – a nod to the design team’s talent for harmonising aesthetics with functionality.
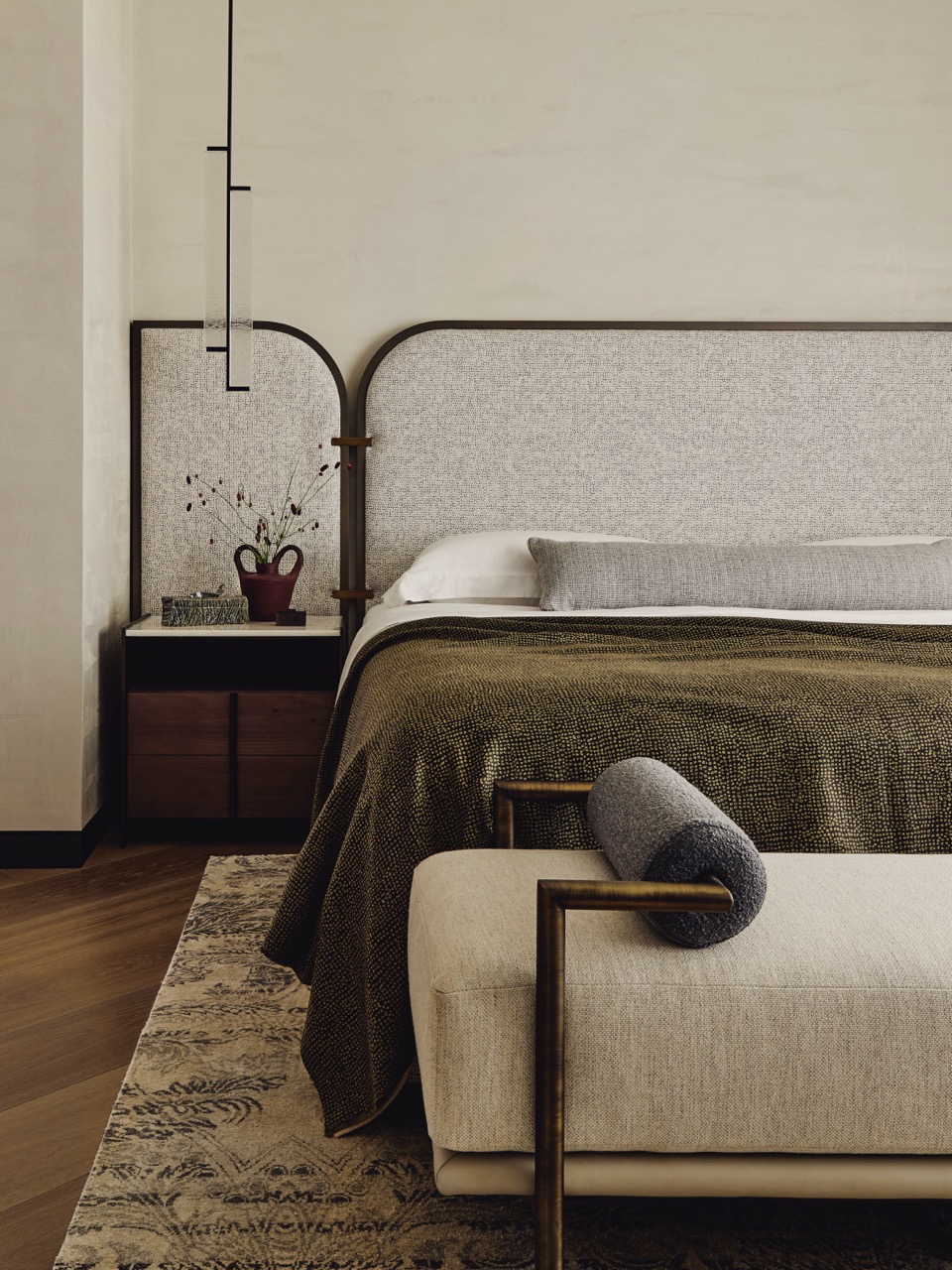
The main bedroom has a custom headboard design, a rug sourced in India, and a Kori pendant by Holly Hunt
Despite its central London location, the home offers rare tranquillity. “Once you step inside, the feeling of the interiors is one of cohesion,” Gunter explains. “All the walls are polished plaster; the skirting is flush with metal detailing; and there are no cornices framing any of the spaces. Each room flows seamlessly into the next,” she explains.
Photography by Kensington Leverne
The Latest
Dubai Design Week: A Retrospective
The identity team were actively involved in Dubai Design Week and Downtown Design, capturing collaborations and taking part in key dialogues with the industry. Here’s an overview.
Highlights of Cairo Design Week 2025
Art, architecture, and culture shaped up this year's Cairo Design Week.
A Modern Haven
Sophie Paterson Interiors brings a refined, contemporary sensibility to a family home in Oman, blending soft luxury with subtle nods to local heritage
Past Reveals Future
Maison&Objet Paris returns from 15 to 19 January 2026 under the banner of excellence and savoir-faire
Sensory Design
Designed by Wangan Studio, this avant-garde space, dedicated to care, feels like a contemporary art gallery
Winner’s Panel with IF Hub
identity gathered for a conversation on 'The Art of Design - Curation and Storytelling'.
Building Spaces That Endure
identity hosted a panel in collaboration with GROHE.
Asterite by Roula Salamoun
Capturing a moment of natural order, Asterite gathers elemental fragments into a grounded formation.
Maison Aimée Opens Its New Flagship Showroom
The Dubai-based design house opens its new showroom at the Kia building in Al Quoz.
Crafting Heritage: David and Nicolas on Abu Dhabi’s Equestrian Spaces
Inside the philosophy, collaboration, and vision behind the Equestrian Library and Saddle Workshop.
Contemporary Sensibilities, Historical Context
Mario Tsai takes us behind the making of his iconic piece – the Pagoda
Nebras Aljoaib Unveils a Passage Between Light and Stone
Between raw stone and responsive light, Riyadh steps into a space shaped by memory and momentum.












