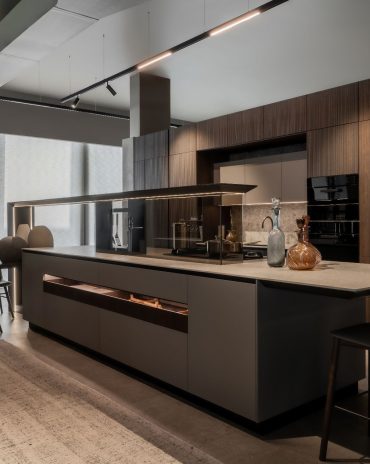Copyright © 2025 Motivate Media Group. All rights reserved.
A Harmonious Synthesis
archiSENSE studio has transformed six villas in Jumeirah, realising three distinct styles
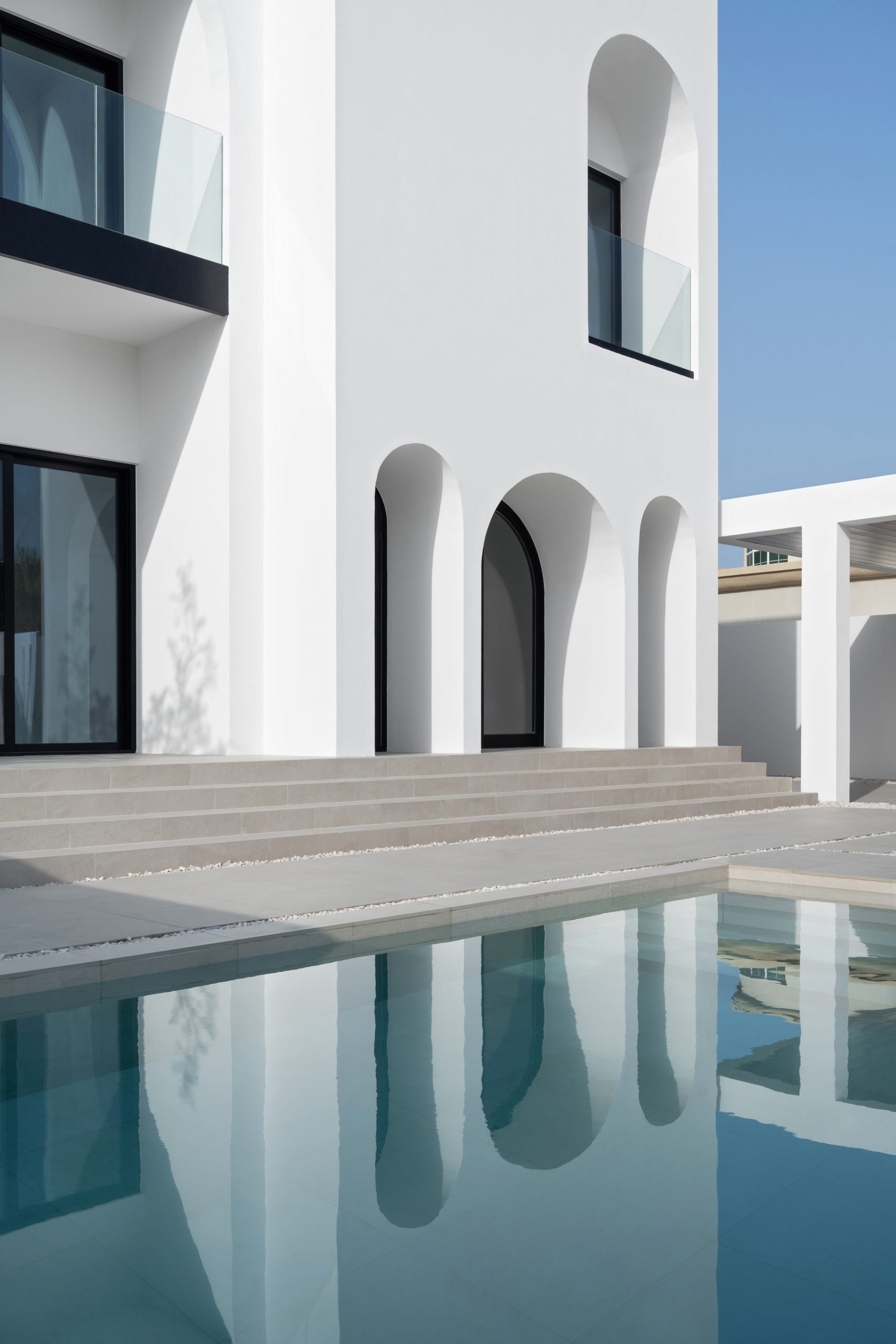
Along the main axis of Jumeirah Road in Dubai, six villas built in the 1980s had stood largely untouched for decades, awaiting the right owner to realise their potential. Khadija El Otmani, a partner at Driven Properties, took on the challenge of transforming these homes, aiming to give them a refreshed, contemporary look and distinct identities that resonate with modern tastes.
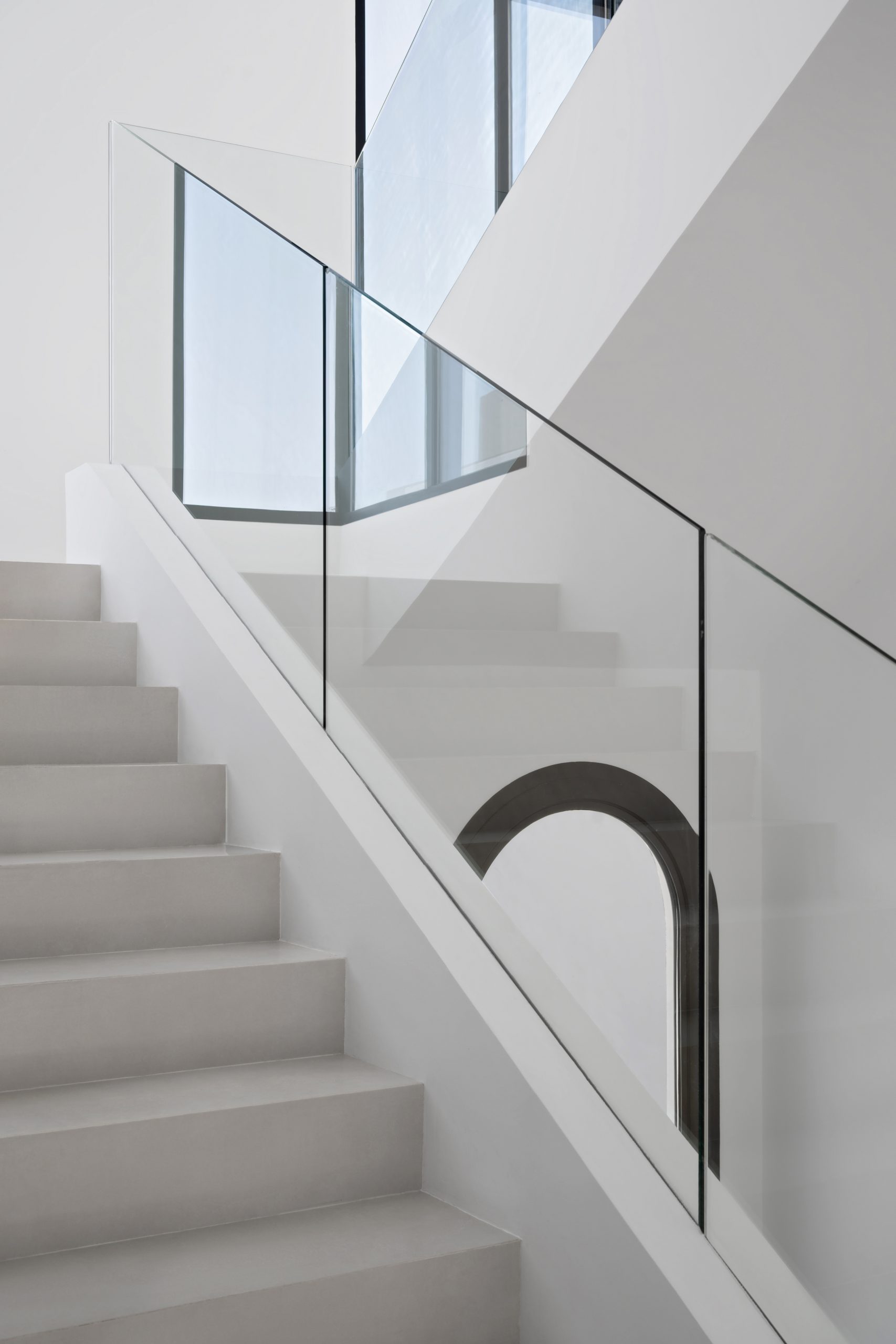
Natelee Cocks specializes in Interior, Architecture, Product and Lifestyle photography. Using a blend of natural light, technical skills and an artistic eye.
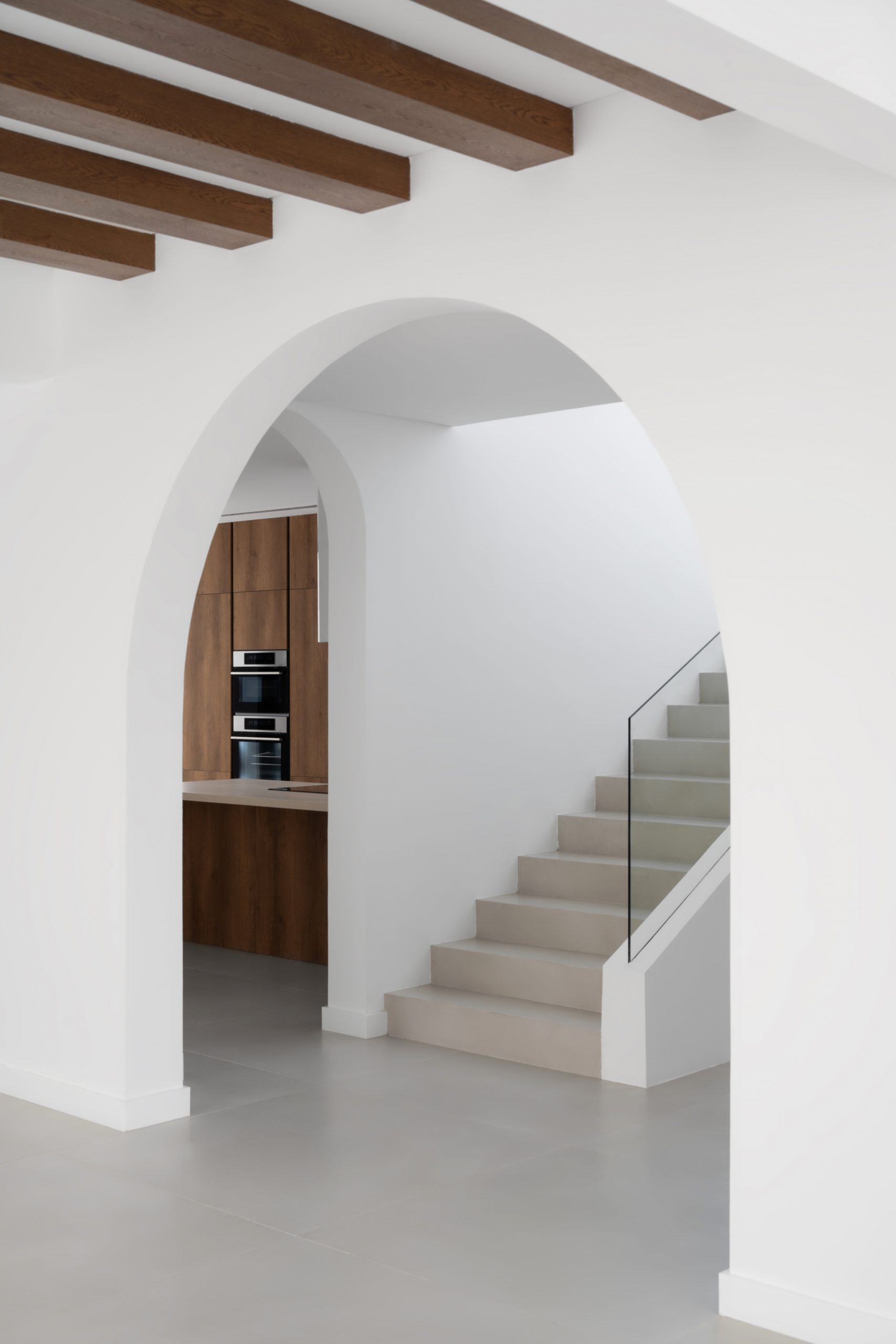
El Otmani worked with Maryam Karji and her team at archiSENSE studio on the renovation project, which aimed to bring three distinct architectural styles to life: Mediterranean-inspired Ibiza and Mykonos Villas; and contemporary English style for the London Villas. Each of the six villas is situated across the Umm Suqeim and Al Manara neighbourhoods. The renovation focused on re-planning key interior spaces and enhancing both the façades and landscapes.
Situated in Umm Suqeim 1, the Ibiza Villa embodies a summery, comfortable and relaxed style. “The client narrative for this type was to have a summery, comfortable and relaxed style,” says Karji. This is evident in the use of arches, white paint, micro-cement, wood and limestone touches. The design process began by creating a dialogue between the old and the new, celebrating existing architectural elements such as arches, which were further incorporated into the villa’s elevations and interior walls.
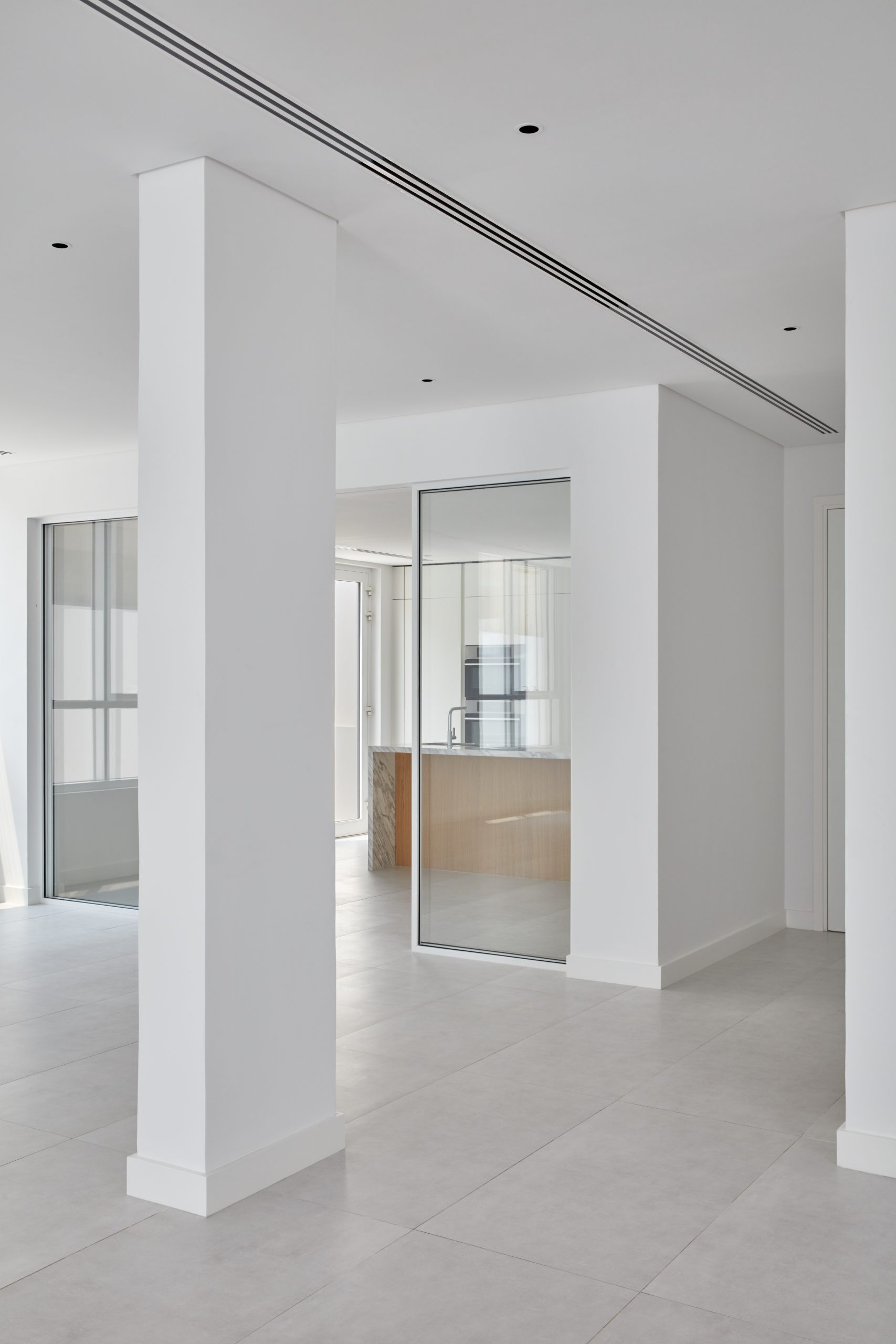
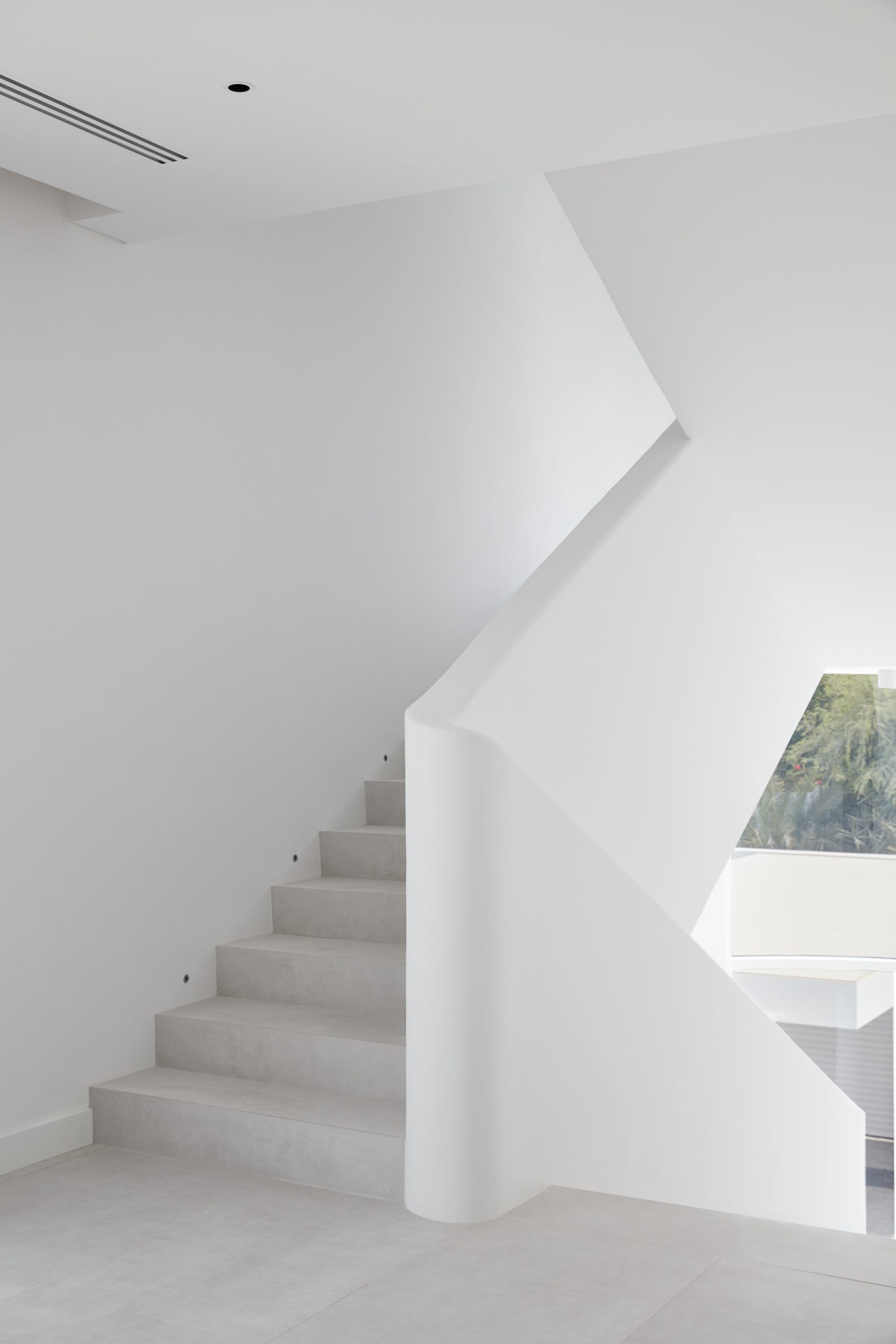
The front elevation, featuring arches of various scales and a lap pool at the entrance, creates a dreamy juxtaposition between architecture and landscape. The reflection of the arches in the pool, set against Dubai’s bright sky, evokes the feeling of entering an intimate space. This ambiance is further enhanced by open-space planning and fluid internal flow, making the experience of the spaces more connected and coherent. The arches define the boundaries between public and semi-public zones, allowing the landscape to permeate the villa’s internal layers, capturing the essence of Ibizan charm.
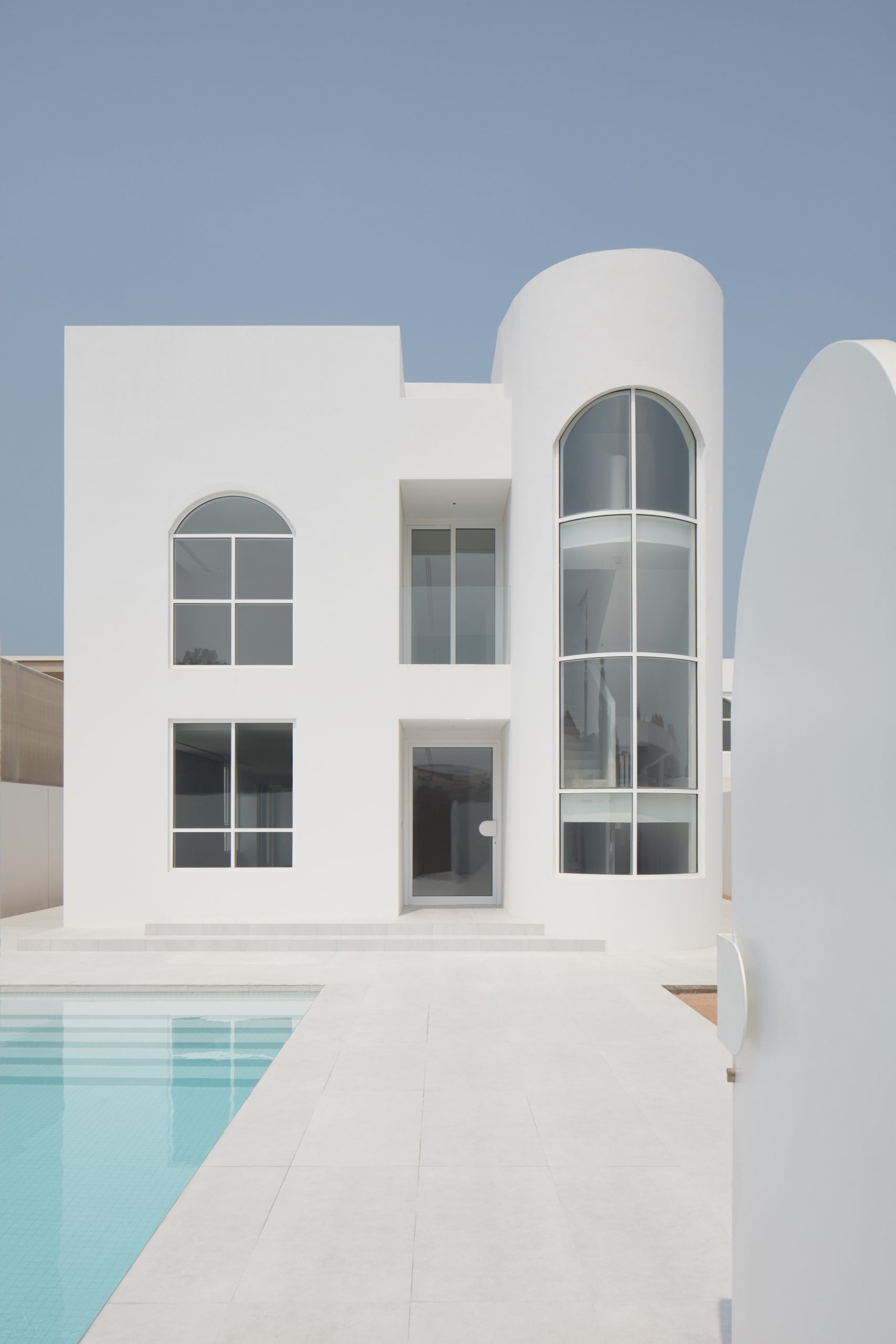
Located in Umm Suqeim 2, the Mykonos Villa is a dual unit that required minimal modernisation. “The caveat was that the improvements should not impact on the original characteristics of the structure,” explains Karji. The studio’s primary focus was on internal transformations, opening up spaces and altering the internal flow, which led them to transform the main enclosed kitchen into an open, exposed kitchen that merges with the living spaces, adding depth and layers to the house. This change has made the kitchen a focal and intimate zone among the internal spaces, enhancing the overall living experience.
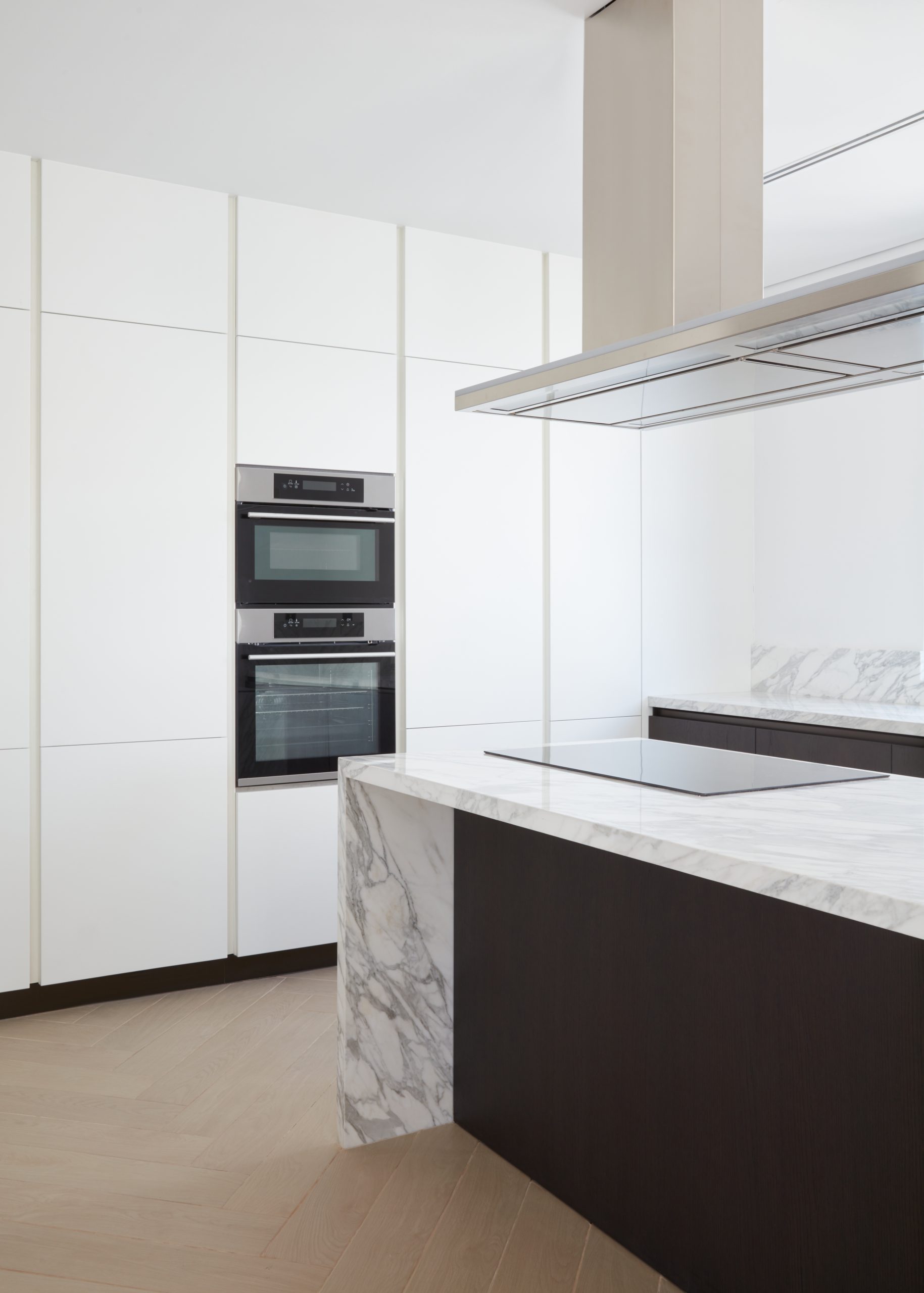
The London Villas, comprising three modular units in Al Manara, reflect classic English-style architecture with their symmetrical façades and square-shaped footprints. During the renovation, archiSENSE refined the exterior to preserve the original façade, pillars and slanted pitched roof while integrating additional elements into the historic structure. The renovation softened the villa’s hard edges and introduced additional elements such as window shutters, Georgian windows, black aluminium and white paint to emphasise style and character.
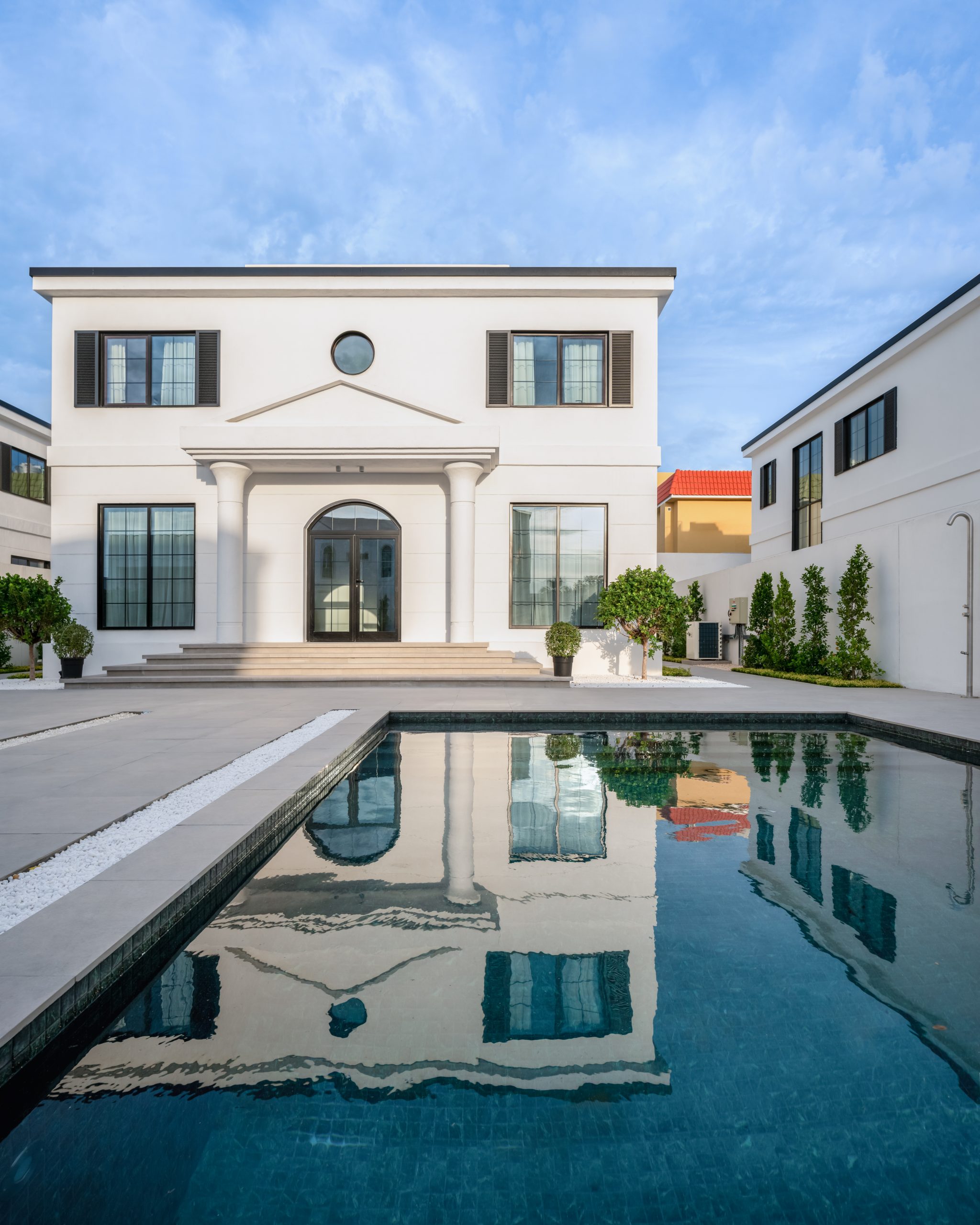
The landscape was also completely redesigned, retaining many existing elements while adding a pool, cosy outdoor seating zones and symmetrical classic landscaping. By converting the original service zone – which previously housed storage, laundry and staff rooms – into an annex, the internal living zones more made more spacious, optimising the villa’s footprint.
“In essence, the design intent was to achieve a harmonious synthesis of past and present,” says Karji, “allowing the historic charm of original architecture to coexist with the requirements of modern living in a seamless and well-integrated manner.”
Photography by Natelee Cocks, Oculis Project and Deed Studio
Read more property features here.
The Latest
Studio 971 Relaunches Its Sheikh Zayed Showroom
The showroom reopens as a refined, contemporary destination celebrating Italian craftsmanship, innovation, and timeless design.
Making Space
This book reclaims the narrative of women in interior design
How Eywa’s design execution is both challenging and exceptional
Mihir Sanganee, Chief Strategy Officer and Co-Founder at Designsmith shares the journey behind shaping the interior fitout of this regenerative design project
Design Take: MEI by 4SPACE
Where heritage meets modern design.
The Choreographer of Letters
Taking place at the Bassam Freiha Art Foundation until 25 January 2026, this landmark exhibition features Nja Mahdaoui, one of the most influential figures in Arab modern art
A Home Away from Home
This home, designed by Blush International at the Atlantis The Royal Residences, perfectly balances practicality and beauty
Design Take: China Tang Dubai
Heritage aesthetics redefined through scale, texture, and vision.
Dubai Design Week: A Retrospective
The identity team were actively involved in Dubai Design Week and Downtown Design, capturing collaborations and taking part in key dialogues with the industry. Here’s an overview.
Highlights of Cairo Design Week 2025
Art, architecture, and culture shaped up this year's Cairo Design Week.
A Modern Haven
Sophie Paterson Interiors brings a refined, contemporary sensibility to a family home in Oman, blending soft luxury with subtle nods to local heritage
Past Reveals Future
Maison&Objet Paris returns from 15 to 19 January 2026 under the banner of excellence and savoir-faire
Sensory Design
Designed by Wangan Studio, this avant-garde space, dedicated to care, feels like a contemporary art gallery





