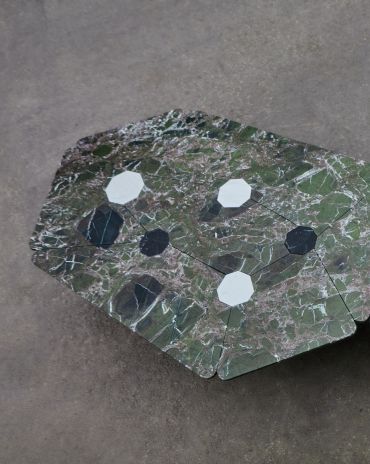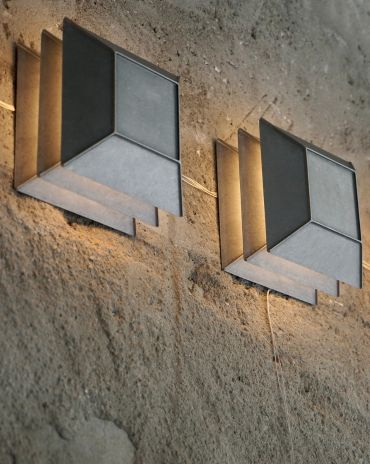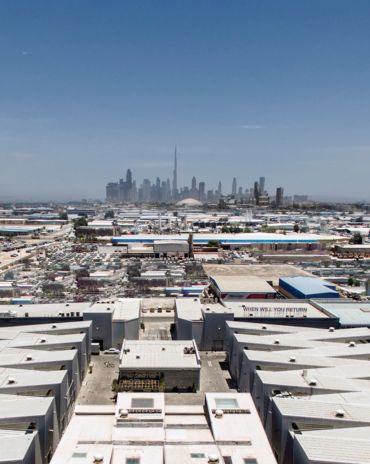Copyright © 2025 Motivate Media Group. All rights reserved.
A Forever Home
Inspired by California modernism, this Woodland home in Perth, Australia, exudes serenity and LA charm.
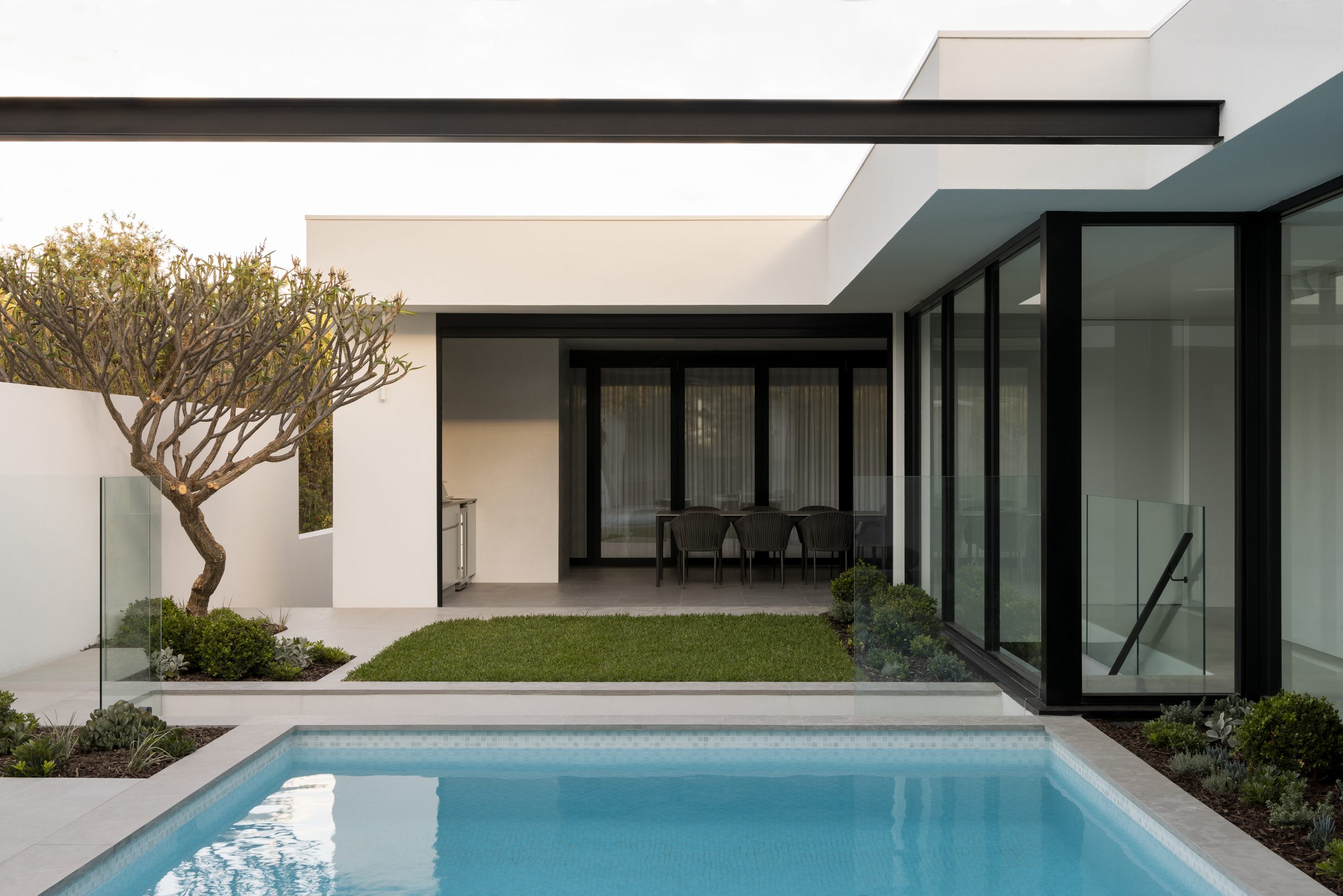
Tucked away in the leafy suburb of Woodland, in Perth, this Western Australian home took six years to design and build, drawing inspiration from the distinctive charm of Los Angeles. The homeowners, a family of four, were determined to create their “forever home” and assembled a talented team to help them strike the perfect balance between serenity, peaceful energy, and a welcoming atmosphere. As interior designer Nickolas Gurtler explains, that the Woodland home aims to be “completely bespoke to their specific criteria, which is something we relish in the studio. The chance to tailor a home to the finest detail was something we couldn’t resist.”
The layout spans approximately 570 square meters (6,135 square feet) across three thoughtfully designed levels, each catering to the family’s needs. The ground floor serves as the practical hub with a garage, mudroom, storeroom, and cellar. On the first floor lies the heart of the house, an open-plan living, kitchen, and dining area. Leading seamlessly to a children’s wing (with bedrooms and bathrooms), a guest wing with a study, and a multipurpose playroom. Following the Los Angeles ethos where form follows function, the layout emphasises an indoor-outdoor flow, that wraps around the pool. “Every angle tells a story of innovation and creativity,” says architect Dorian Morelli on his Instagram. The second floor, reserved as a private sanctuary, houses the primary suite and a screening room for entertainment.
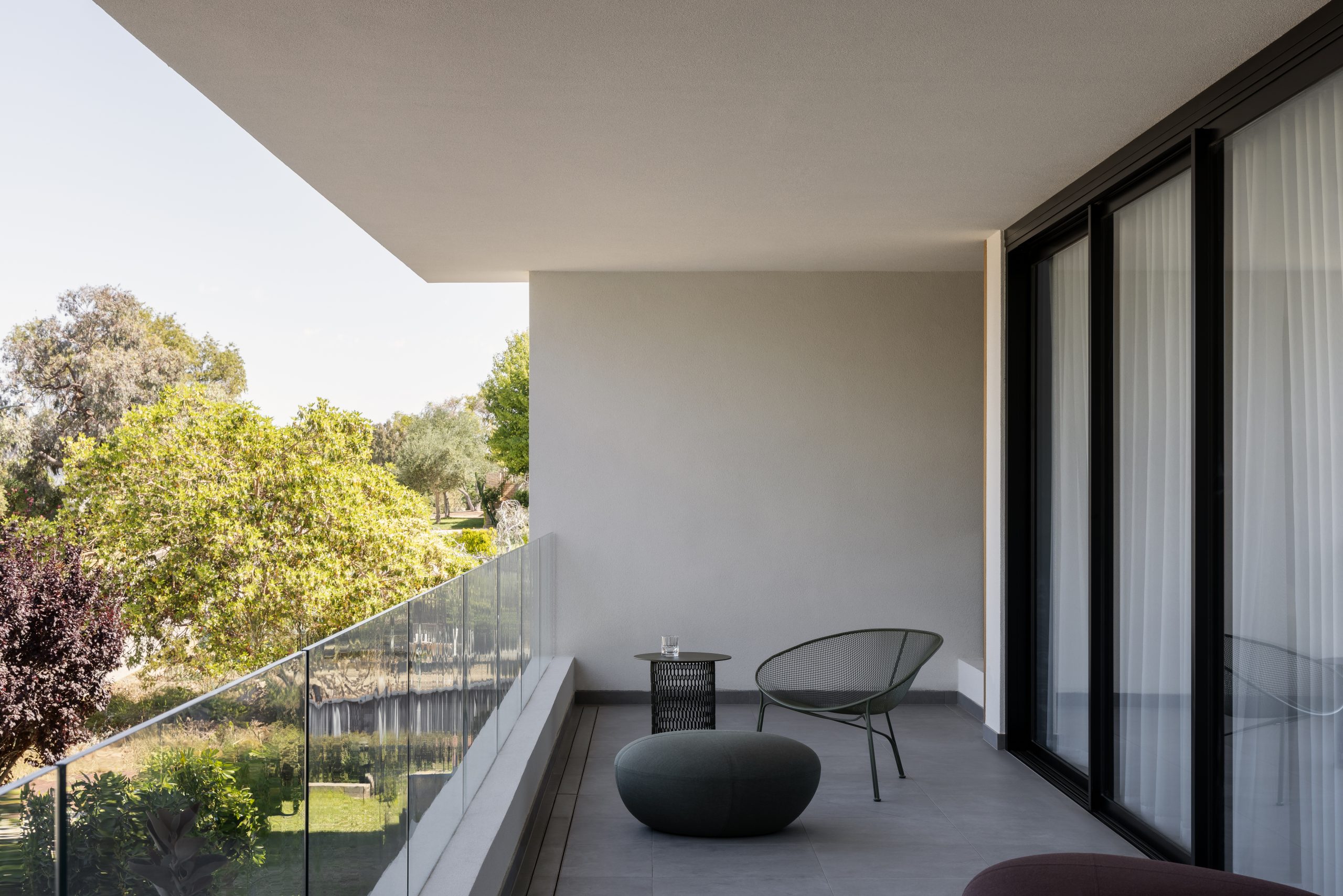
The Woodland home’s aesthetic is rooted in a timeless palette of earthy, neutral tones, creating a harmonious connection with its natural surroundings in Woodlands, a suburb celebrated for its lush parks and tree-lined streets. This cohesive design was inspired by iconic Californian properties such as The Stahl House, The Schindler House, and The Sheats-Goldstein Residence. As Gurtler explains, “We looked at a lot of reference images of homes built in California both in a contemporary context and historical.” He adds, “They all look over the city from the hills, much the same as this house does. Where it is located has a similar climate to Los Angeles, and comparisons are often drawn between Perth and LA as they are both “west coast” cities.”
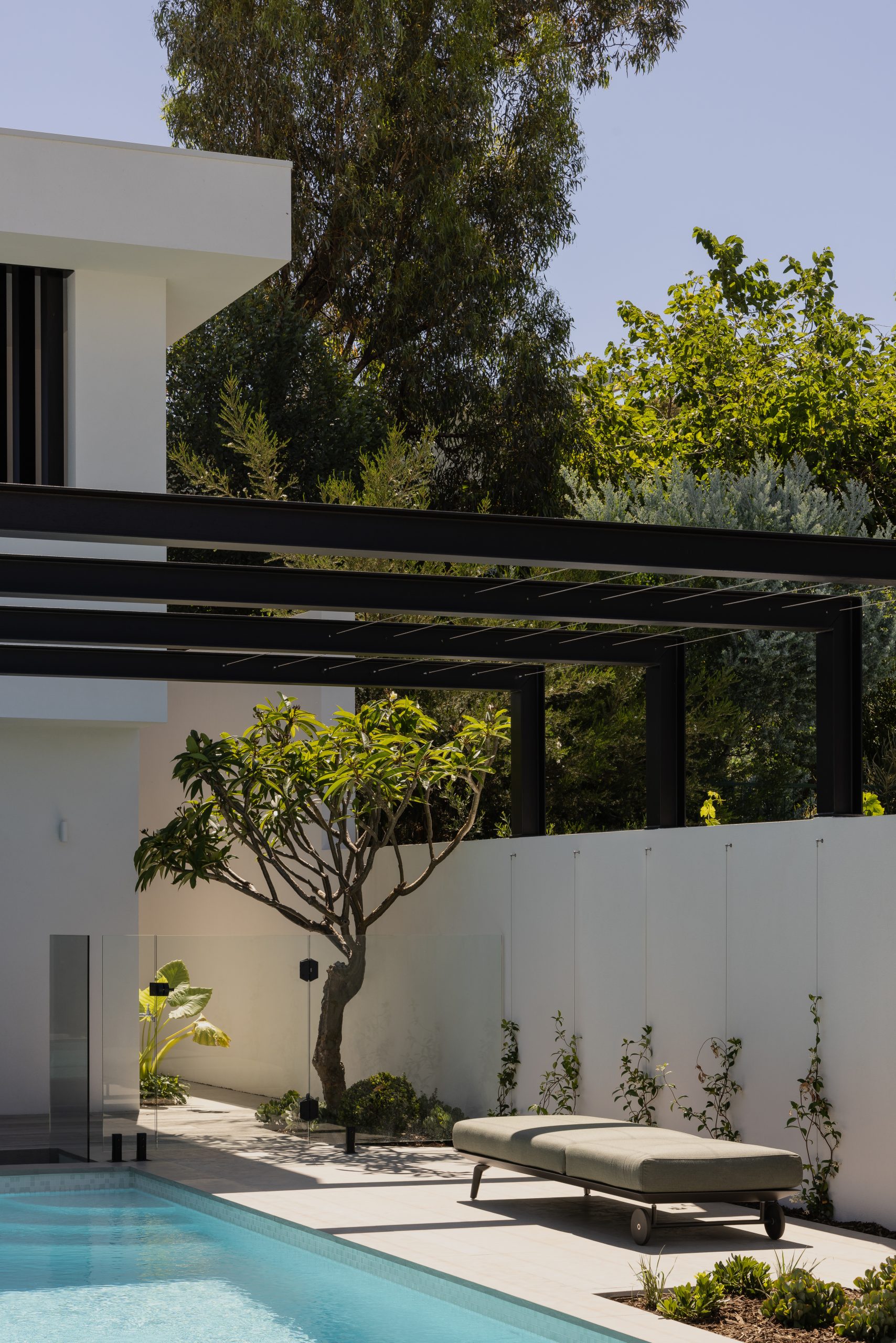
The interiors continues the timeless approach, with a colour palette that enhances the earthy, welcoming feel using French greys, crisp whites, dark greys, and browns.
When it came to furnishing the project, Nickolas Gurtler wanted to embody the cool, laid-back LA vibes using low sculptural pieces that create a relaxed energy. Adding depth to the space, the decoration choices incorporated a variety of soft tans, browns and deep reds with tones of military, olive and forest green. “These are colours that come from the earth, they will never go out of style,” says Nickolas Gurtler. These tones help to add warmth and life to the neutral hard materials used in the interior design.”
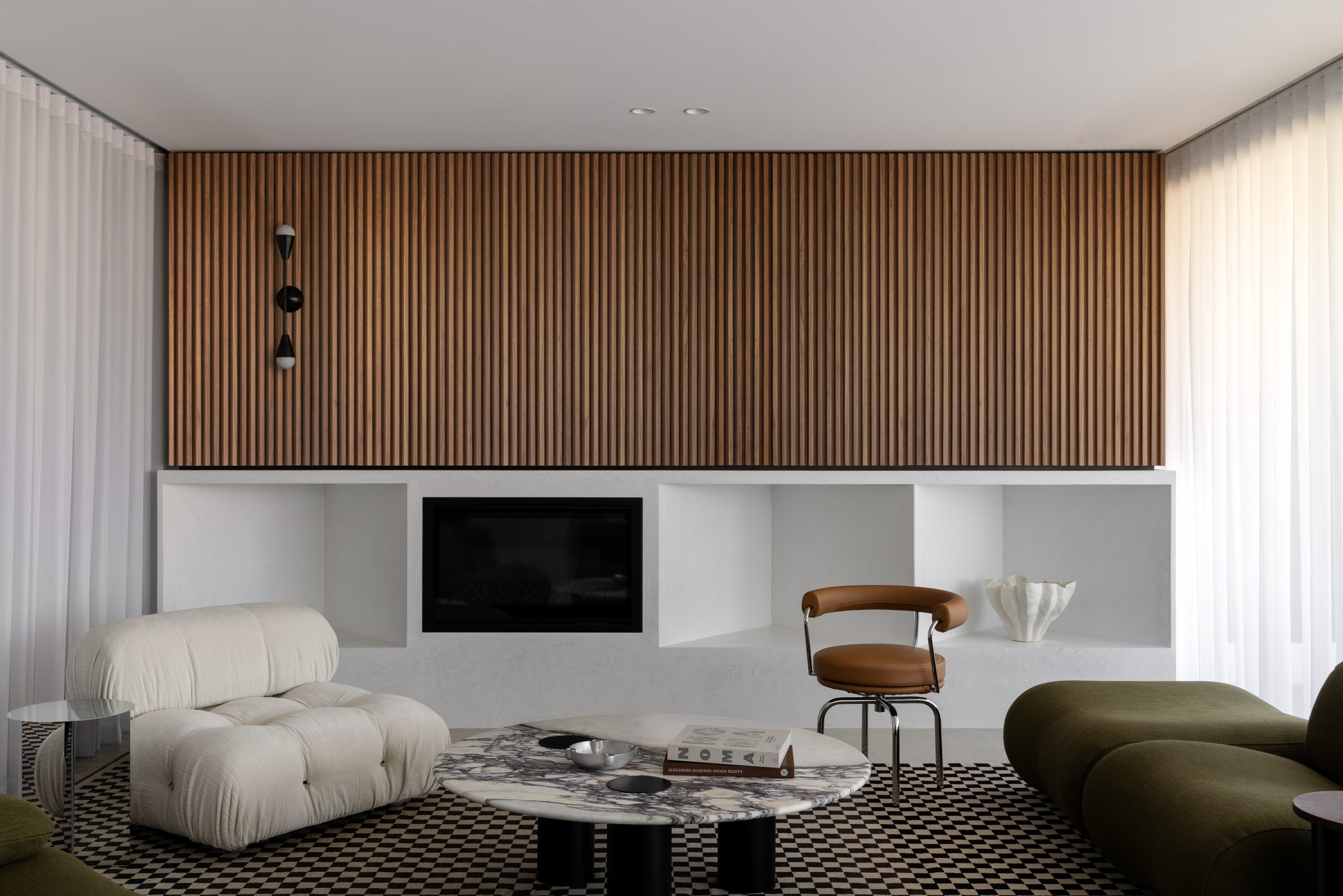
Gurtler’s extensive travels in Italy also influenced the material choices for the home. Natural stone and Venetian plaster were used generously throughout the interiors, adding texture and depth.
“We used natural materials as much as possible, not only because it is our ethos, but because they are the most survivable and maintainable,” says Nickolas Gurtler. “There is a luxury in using materials from the earth. The combination of their processing machined, and hand finished creating layers of beauty. Venetian plaster and concrete were chosen for their timeless quality – they’ve been in use since ancient times and still feel contemporary now.”
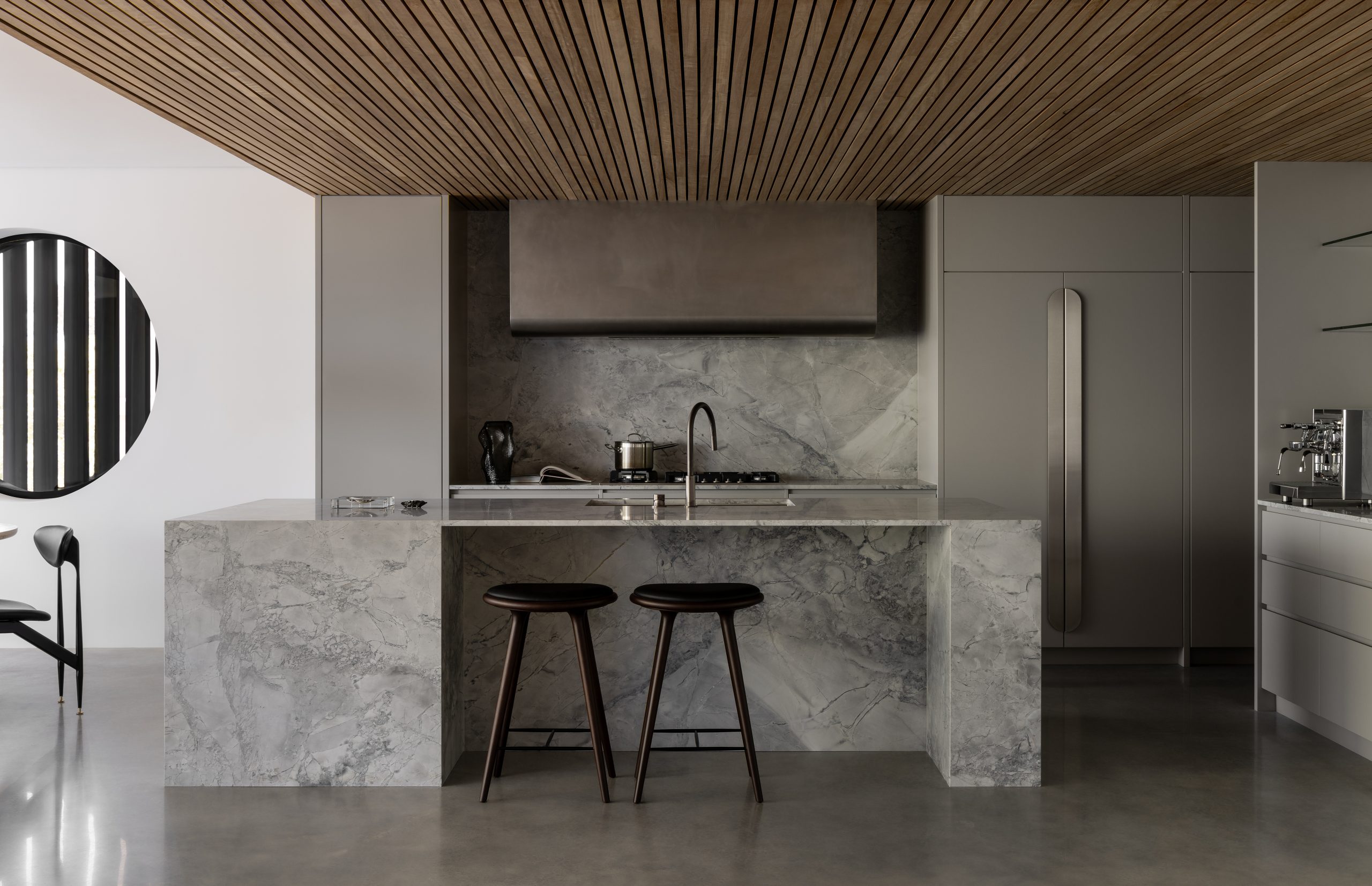
Throughout the Woodland home, key features are thoughtfully curated to reflect the family’s love for functionality, beauty, and meticulous attention to detail, making this residence truly unique and charming.
The kitchen draws inspiration from the warm timber beams and cool concrete forms of The Schindler House, infusing a touch of California modernism. Adjacent to the kitchen, the dining room showcases a custom-made table by Jack Flanagan, complemented by a striking light fixture overhead. “The sculptural nature of the pieces softened the hard architectural lines and created a captivating vignette perfect for family diners, homework and game nights” says Nickolas Gurtler on his Instagram.
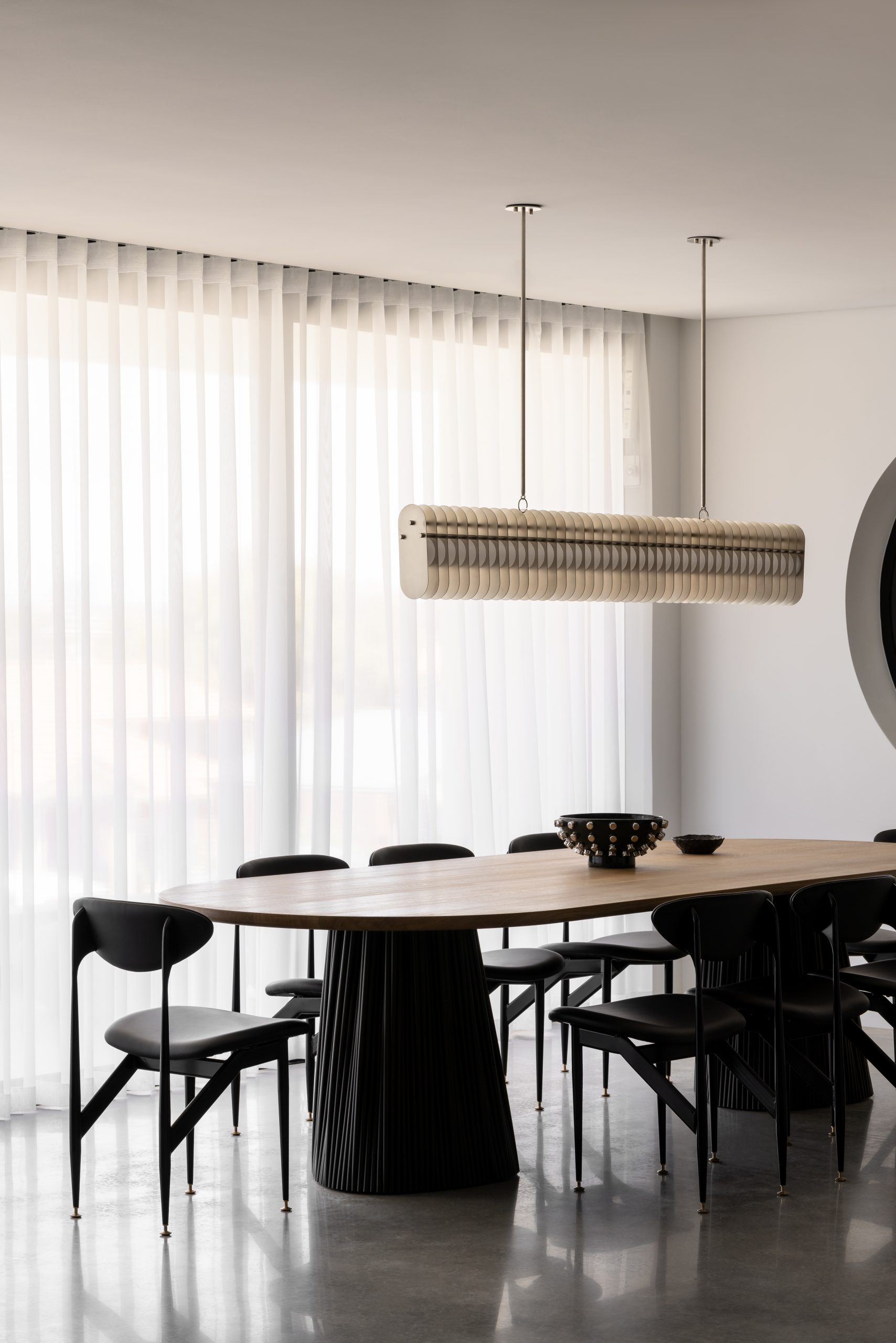
Bespoke elements throughout the home, such as a custom shelving unit in one of the primary rooms, further enhance its unique character. In the primary bathroom, timeless sophistication is achieved using Elba and Jurassic marble, alabaster wall lights, and iron accents. The combination of natural materials and impeccable craftsmanship gives the space an elegant and refined look that will endure for years to come.
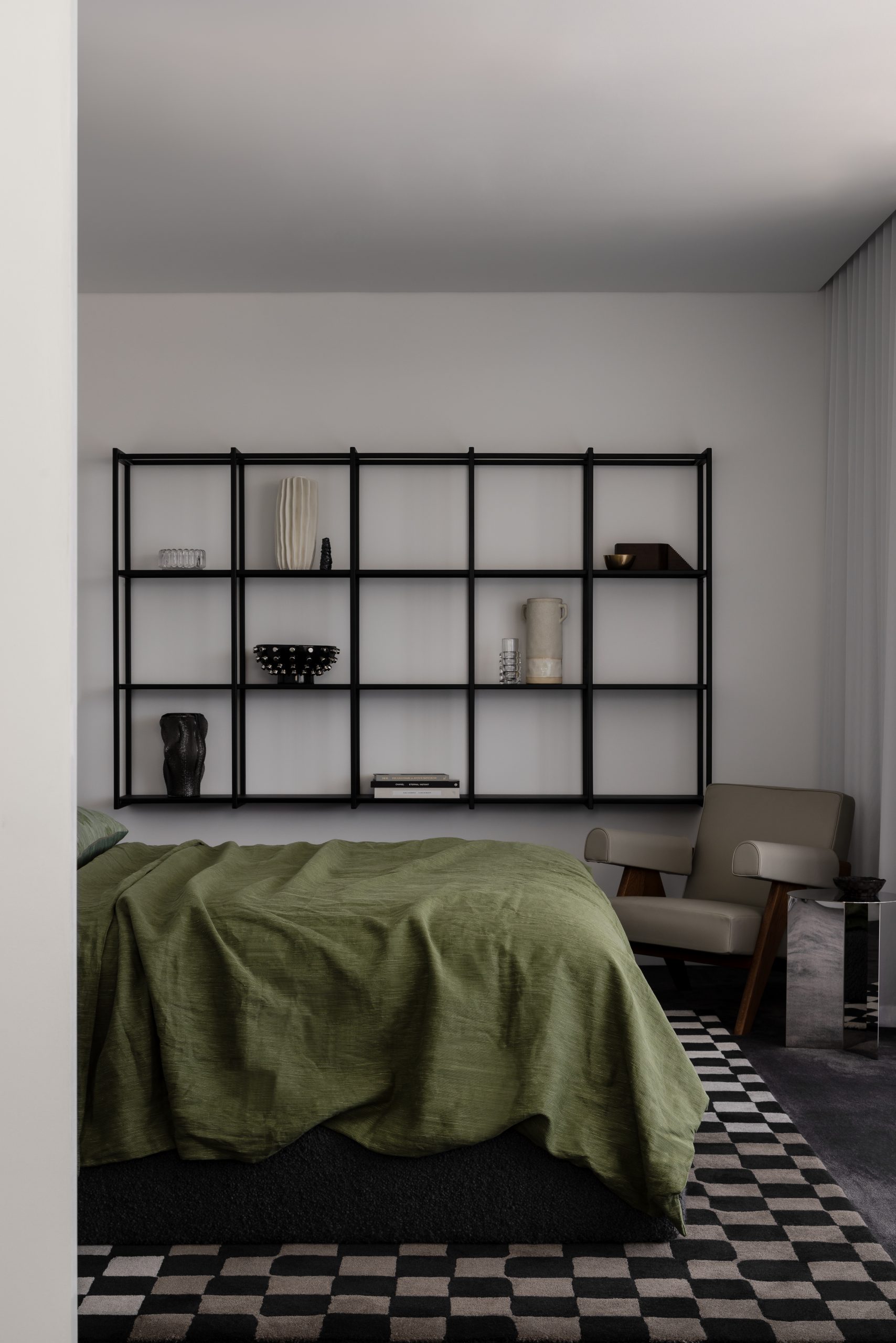
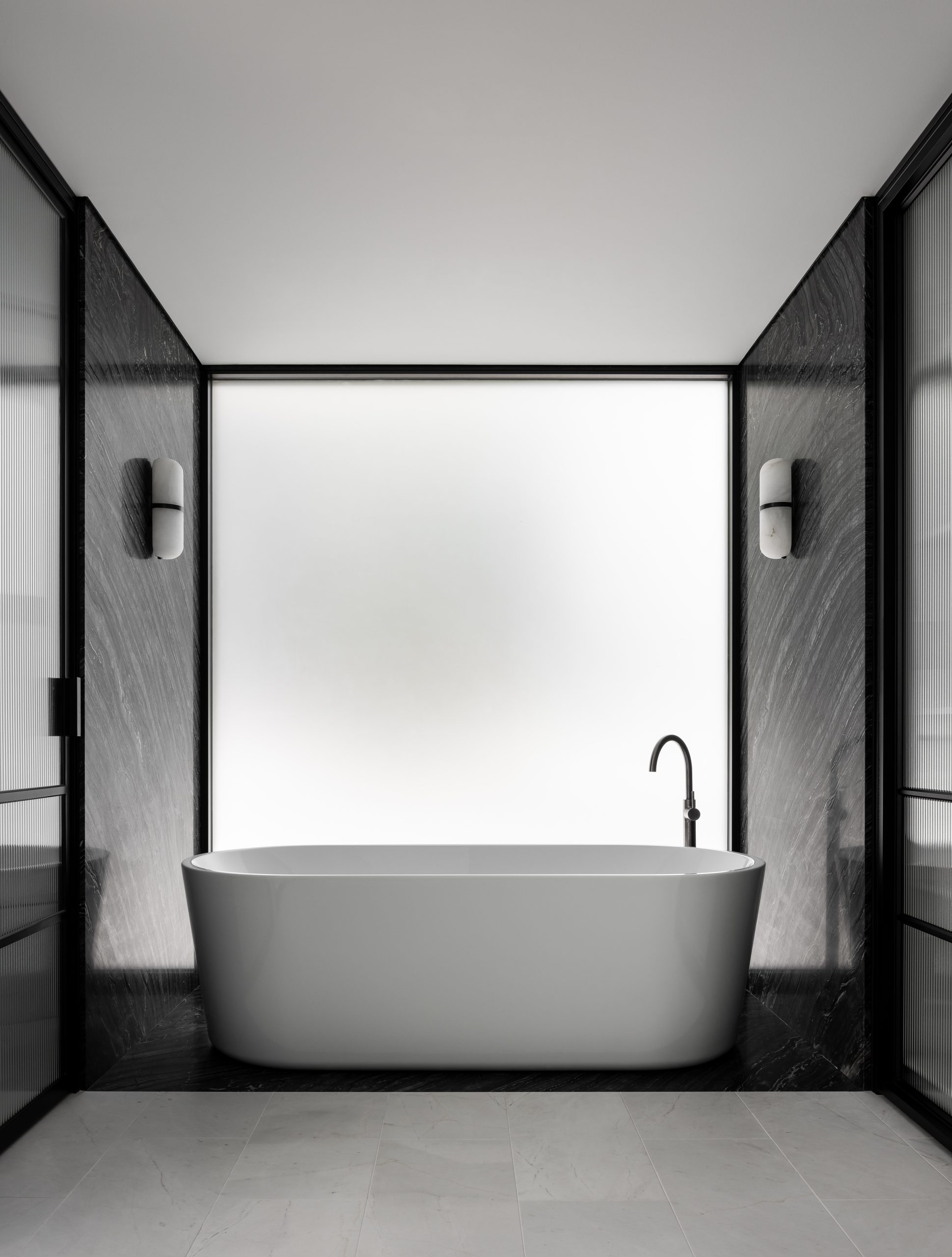
Curated and custom-made pieces contribute to the overall sense of luxury and charm throughout the residence. “The goal was to forge a home that would embody timeliness, feeling permanently anchored in the present yet never seeming to age. It is rare to find a client prepared to build a ‘forever home’ – one that would be tailored so perfectly to their lifestyle, yet still allowing space for growth and change. The resulting project strikes a balance between the simple, striking aesthetics and decidedly liveable spaces.”
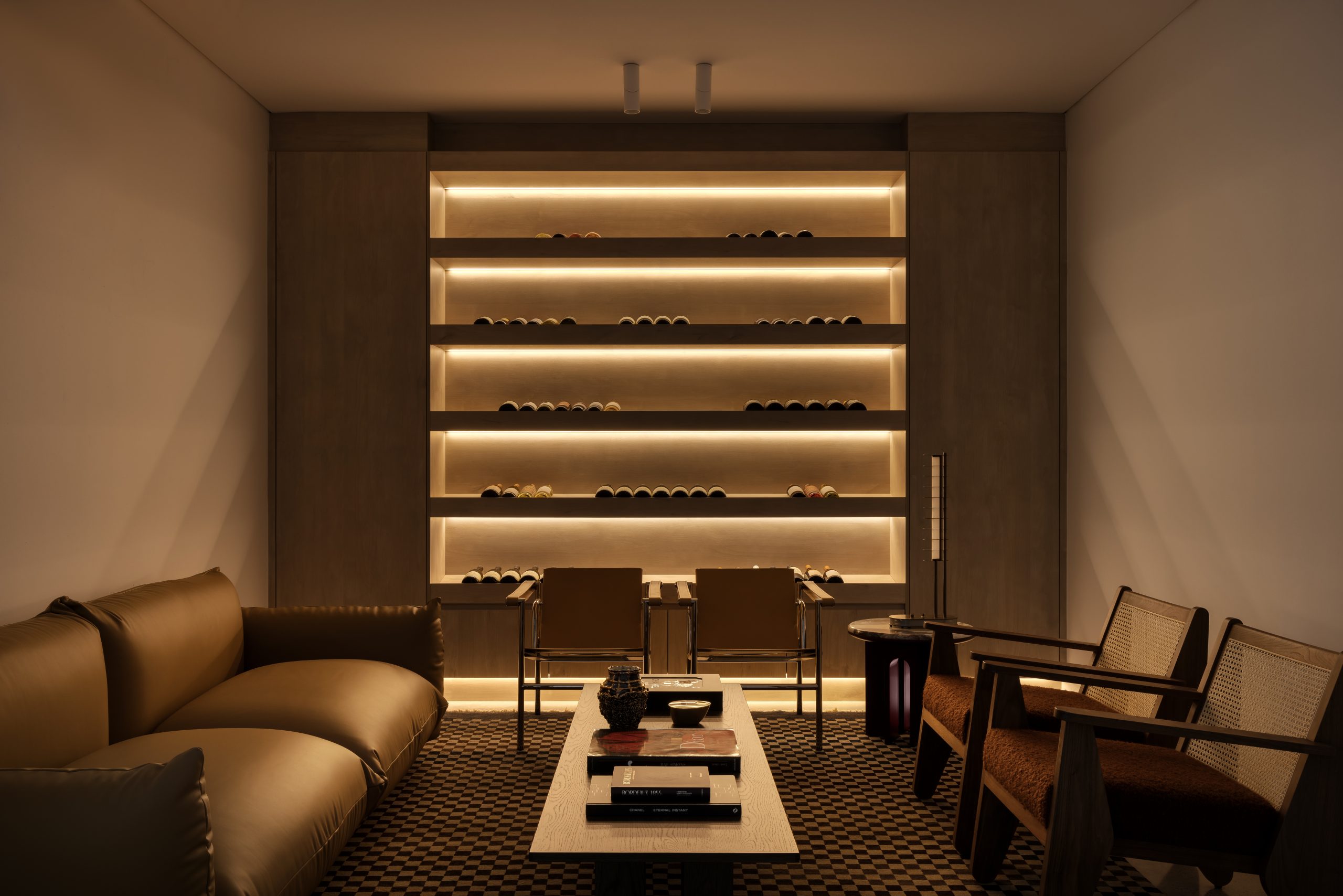
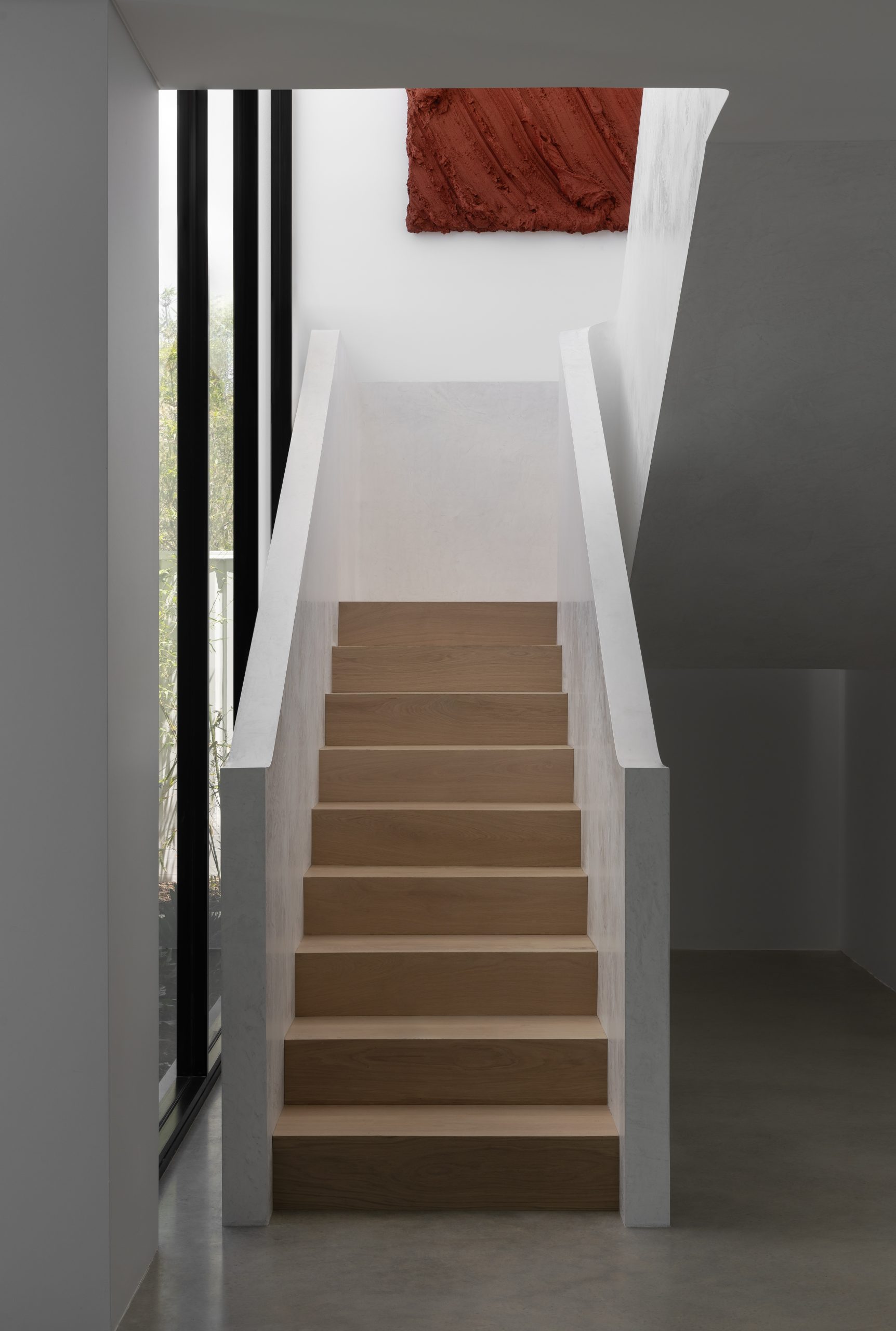
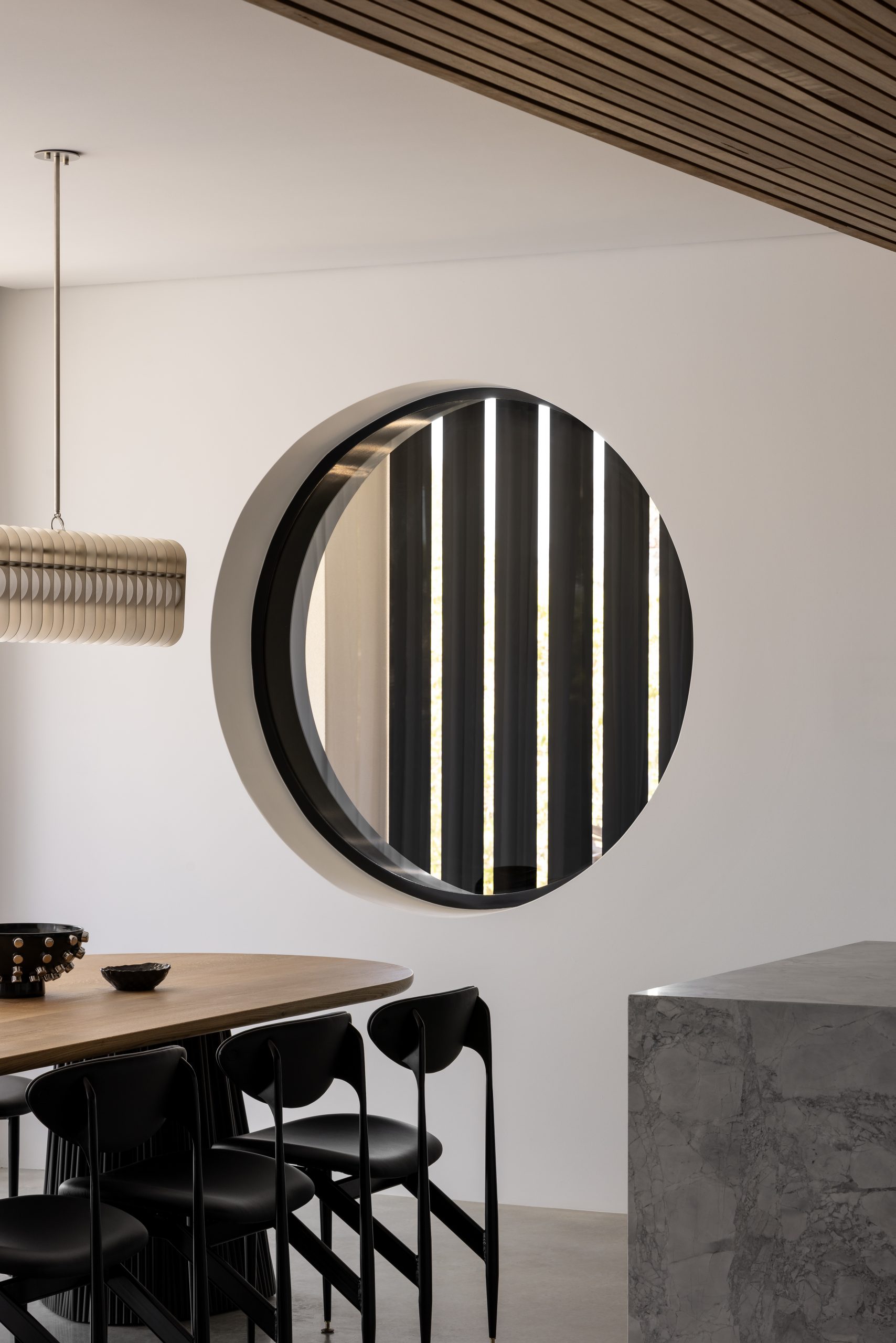
Read more features here.
Images by Timothy Kaye
Interior design: Nickolas Gurtler
Architecture: Dorian Morelli
Landscape architecture: Tristan Peirce
Builder: Formview Building
The Latest
A Modern Haven
Sophie Paterson Interiors brings a refined, contemporary sensibility to a family home in Oman, blending soft luxury with subtle nods to local heritage
Past Reveals Future
Maison&Objet Paris returns from 15 to 19 January 2026 under the banner of excellence and savoir-faire
Sensory Design
Designed by Wangan Studio, this avant-garde space, dedicated to care, feels like a contemporary art gallery
Winner’s Panel with IF Hub
identity gathered for a conversation on 'The Art of Design - Curation and Storytelling'.
Building Spaces That Endure
identity hosted a panel in collaboration with GROHE.
Asterite by Roula Salamoun
Capturing a moment of natural order, Asterite gathers elemental fragments into a grounded formation.
Maison Aimée Opens Its New Flagship Showroom
The Dubai-based design house opens its new showroom at the Kia building in Al Quoz.
Crafting Heritage: David and Nicolas on Abu Dhabi’s Equestrian Spaces
Inside the philosophy, collaboration, and vision behind the Equestrian Library and Saddle Workshop.
Contemporary Sensibilities, Historical Context
Mario Tsai takes us behind the making of his iconic piece – the Pagoda
Nebras Aljoaib Unveils a Passage Between Light and Stone
Between raw stone and responsive light, Riyadh steps into a space shaped by memory and momentum.
Reviving Heritage
Qasr Bin Kadsa in Baljurashi, Al-Baha, Saudi Arabia will be restored and reimagined as a boutique heritage hotel
Alserkal x Design Miami: A Cultural Bridge for Collectible Design
Alserkal and Design Miami announce one of a kind collaboration.










