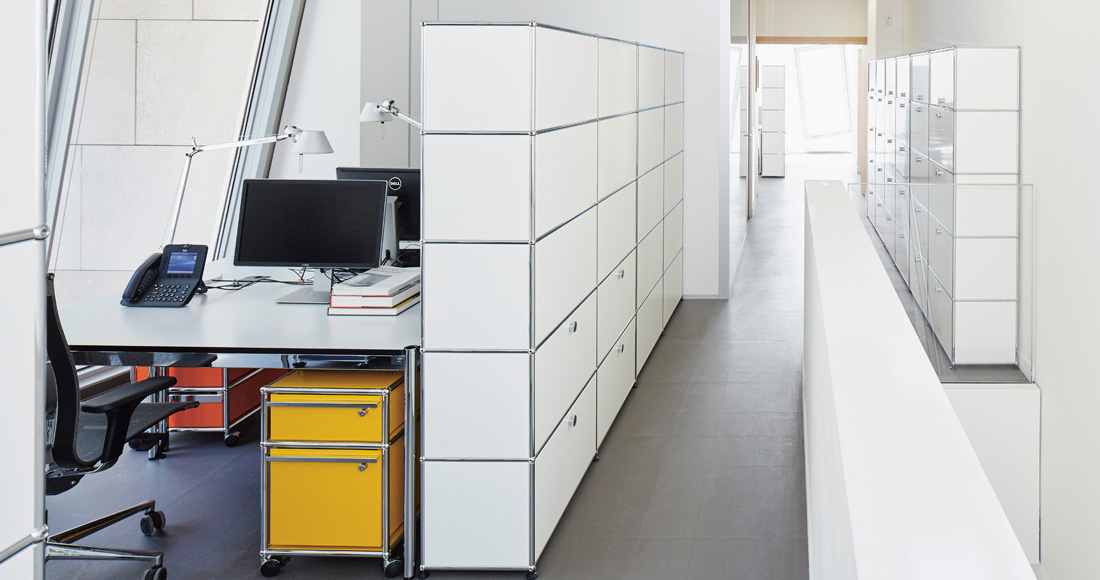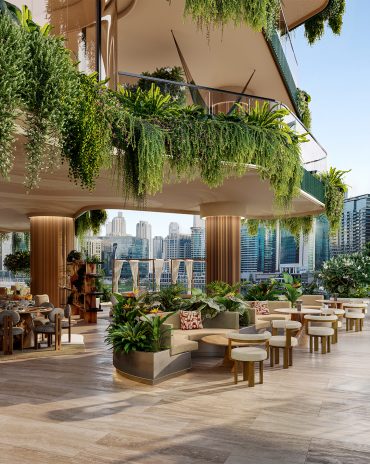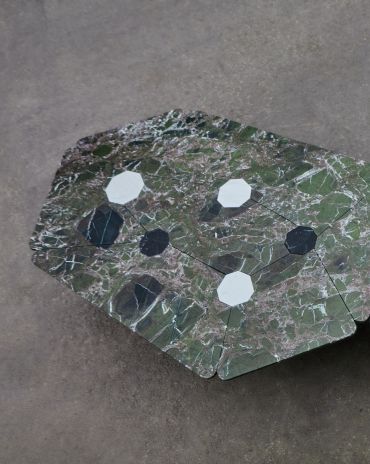Copyright © 2025 Motivate Media Group. All rights reserved.
Workplace3.0 at Salone del Mobile, Milano
Today’s working environments are shared, fluid and public.

Workplace3.0, one of the major design pillars of Salone del Mobile, Milano (April 9-14, 2019), will focus on the concept of today’s workspace as a hybrid environment where duty and pleasure intersect as do the professional and personal.
The 52 exhibiting companies illustrate the transformation of working areas into fluid, flexible spaces for supply, reception and working areas that are designed to be adaptable to meet market demands now and in the future. In the role of think tank, Workplace3.0 explores the future, acting as a catalyst for developing ideas to respond to market challenges.
The exhibition is divided into four contexts:
- Liquid Space – deconstructed space with movable parts and modular furnishings to easily adapt to a variety of changing functions.
- Smart Office – the integration of cutting-edge technology into the furnishing elements.
- Privacy – dedicated work areas designed to promote privacy and concentration, which is often neglected in the prevalent open environments.
- Worker-centered Design – environments providing a healthy work environment, including the balance of natural and artificial light, proper ventilation and noise insulation as well as rest/recharge areas to boost concentration and creativity.
The Latest
Saving Our Planet Through Regenerative Architecture
Eywa Tree of Life is designed to harmonise with nature, restore surrounding ecosystems, and support human health and longevity.
A Home Away from Home
This home, designed by Blush International at the Atlantis The Royal Residences, perfectly balances practicality and beauty
Design Take: China Tang Dubai
Heritage aesthetics redefined through scale, texture, and vision.
Dubai Design Week: A Retrospective
The identity team were actively involved in Dubai Design Week and Downtown Design, capturing collaborations and taking part in key dialogues with the industry. Here’s an overview.
Highlights of Cairo Design Week 2025
Art, architecture, and culture shaped up this year's Cairo Design Week.
A Modern Haven
Sophie Paterson Interiors brings a refined, contemporary sensibility to a family home in Oman, blending soft luxury with subtle nods to local heritage
Past Reveals Future
Maison&Objet Paris returns from 15 to 19 January 2026 under the banner of excellence and savoir-faire
Sensory Design
Designed by Wangan Studio, this avant-garde space, dedicated to care, feels like a contemporary art gallery
Winner’s Panel with IF Hub
identity gathered for a conversation on 'The Art of Design - Curation and Storytelling'.
Building Spaces That Endure
identity hosted a panel in collaboration with GROHE.
Asterite by Roula Salamoun
Capturing a moment of natural order, Asterite gathers elemental fragments into a grounded formation.
Maison Aimée Opens Its New Flagship Showroom
The Dubai-based design house opens its new showroom at the Kia building in Al Quoz.
















