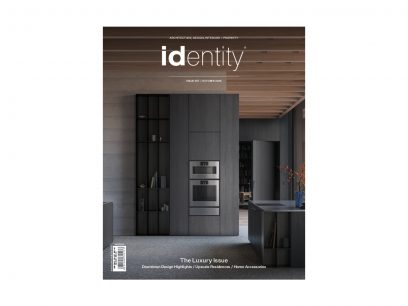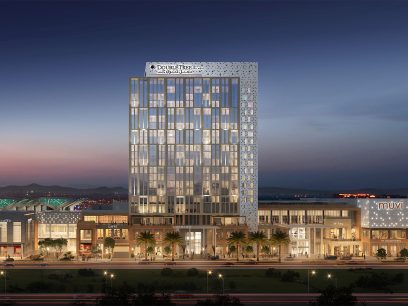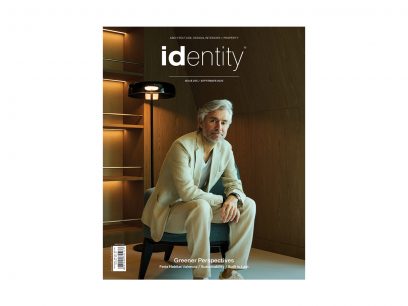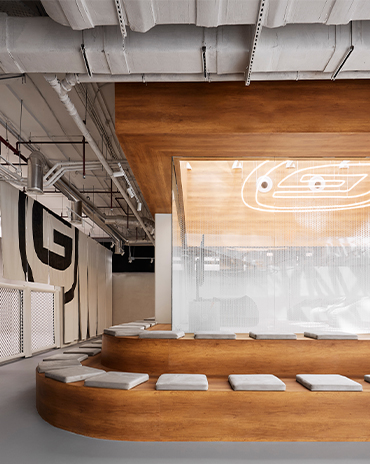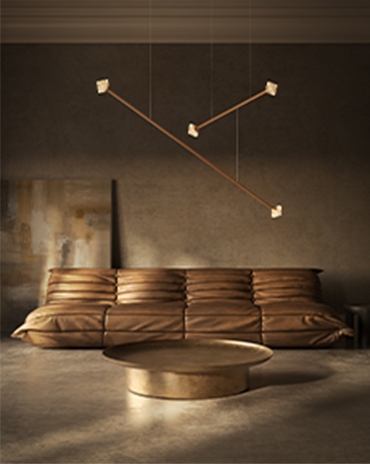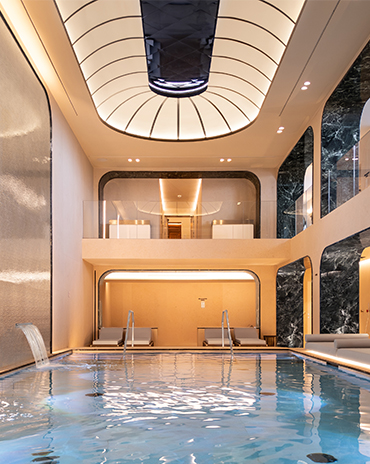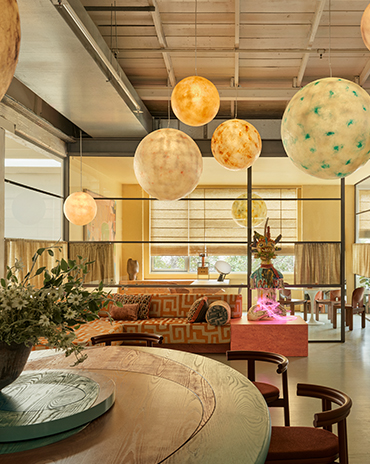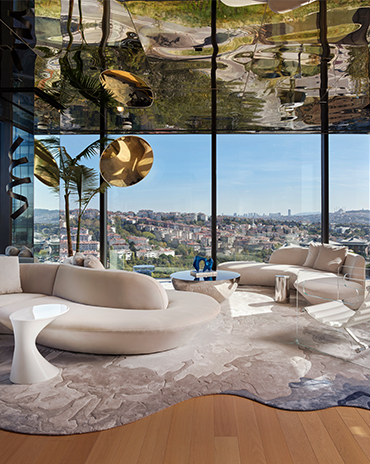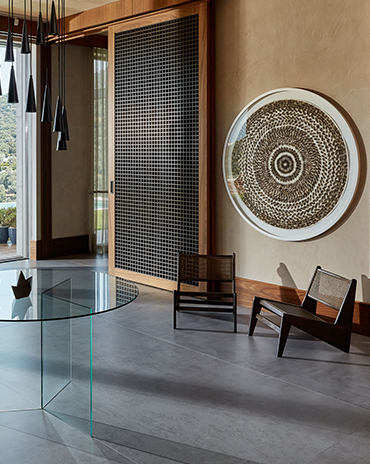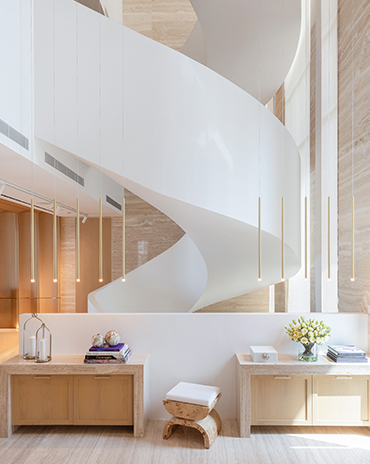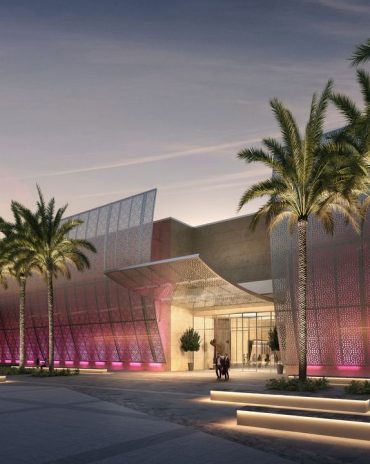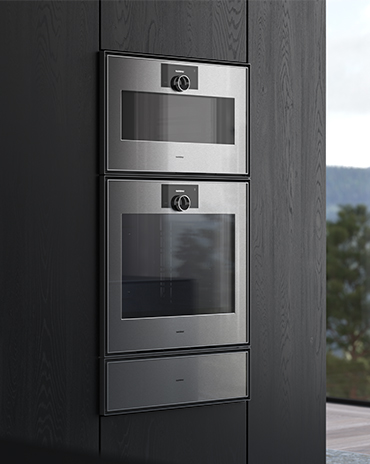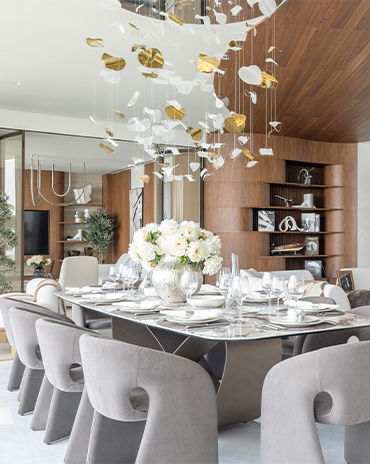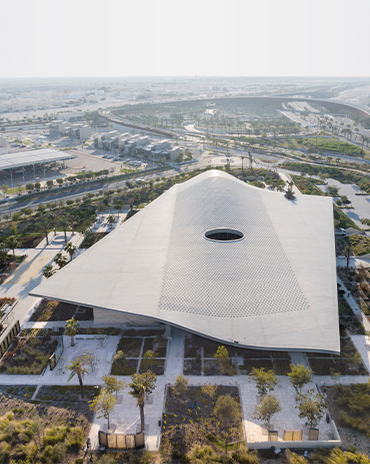Copyright © 2025 Motivate Media Group. All rights reserved.
Dubai Frame: Portrait of a city
The world’s largest picture frame is a unique architectural attraction on the Dubai skyline.
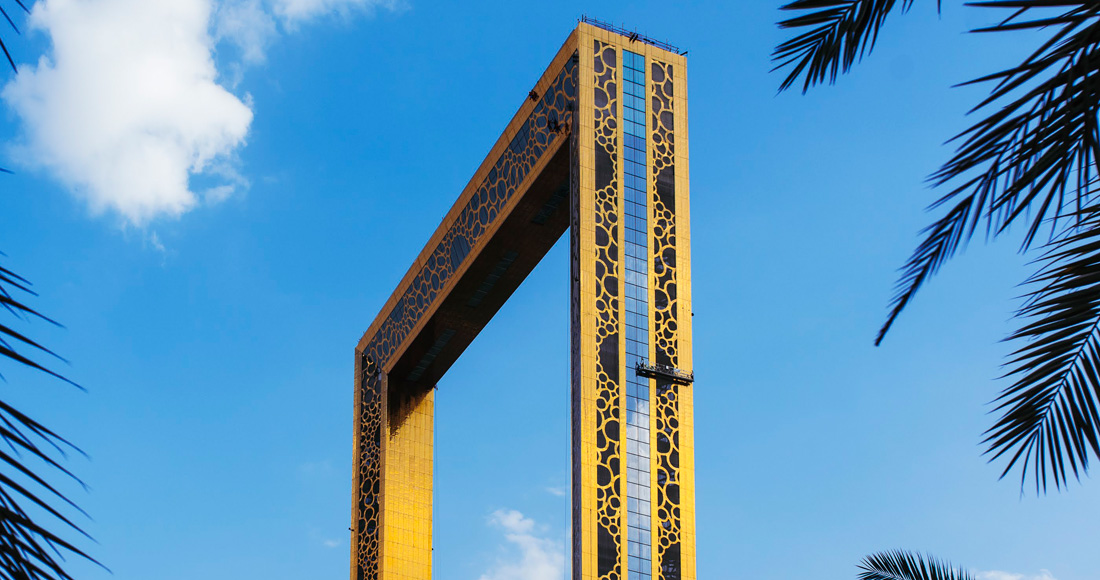
Called simply Dubai Frame, one of the UAE’s newest cultural and architectural landmarks perfectly outlines the sprawling old and new city vistas.
Elegant and unobtrusive, the 150-metre-tall and 93-metre-wide structure is based on a concept design by Rotterdam–based Mexican architect Fernando Donis, and designed around the Golden Triangle ratio, a mathematical formula used by architects – from the ancient Greeks to Le Corbusier – to achieve balance and aesthetic beauty.
The idea behind the architect’s original concept was that instead of creating a solid building he created a void that would frame current and future city landmarks.
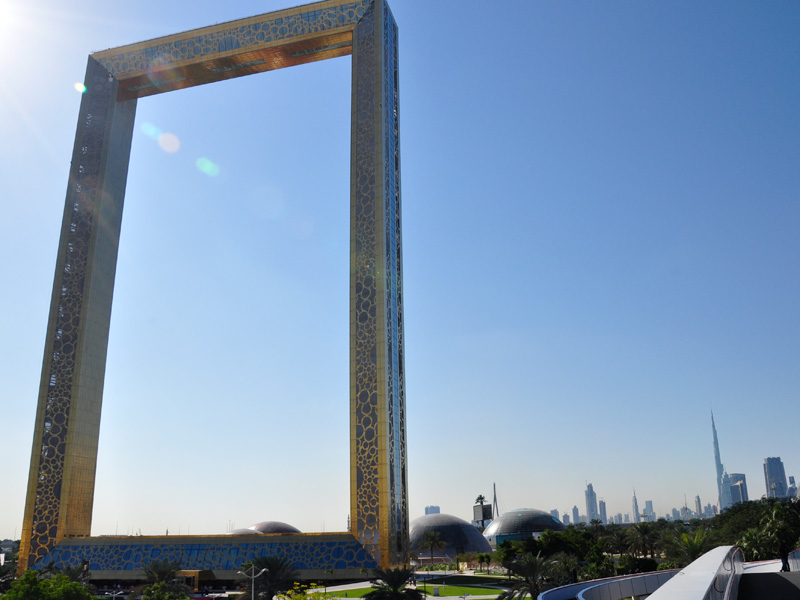
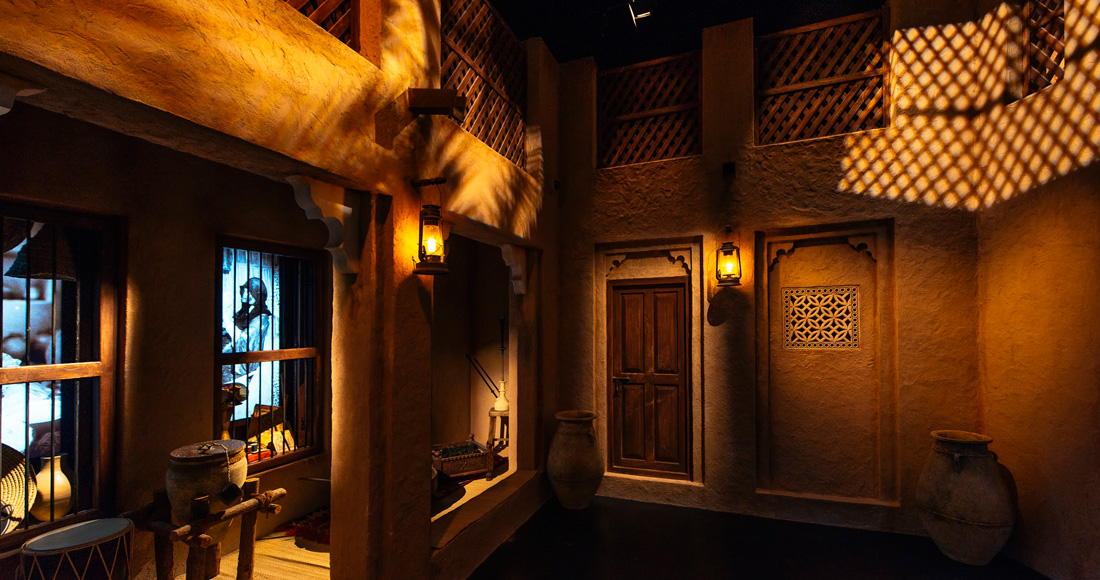
The project has unfortunately been tarnished with controversy – however, after almost a decade in the making, Dubai Frame stands magnificently in Zabeel Park, providing just what it was designed to provide: a perfect frame of the cityscape.
It’s estimated that more than 3000 experts, architects, engineers, technicians and labourers worked on this eye-catching structure to ensure its stability and security. Extensive wind-tunnel tests were conducted, and amendments subsequently made to the original design – such as porous cladding and a building damper to reduce the impact of the wind.
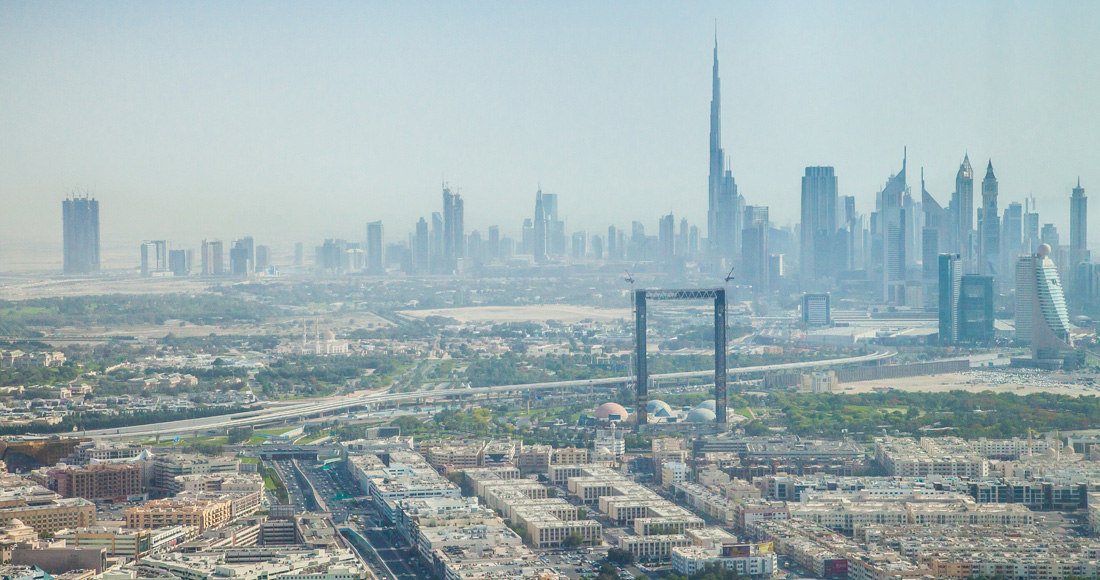
Dubai Frame in the making in 2016
Over 2000 tonnes of steel, more than 2900 square metres of laminated glass and 15,000 metres of gold cladding have been used in its construction.
Over the years decorative embellishments were added to the original design, making it more ostentatious and intricate than initially envisioned. For example, following the release of the Expo 2020 logo, adaptations were made to include a gold ring design on the façade.
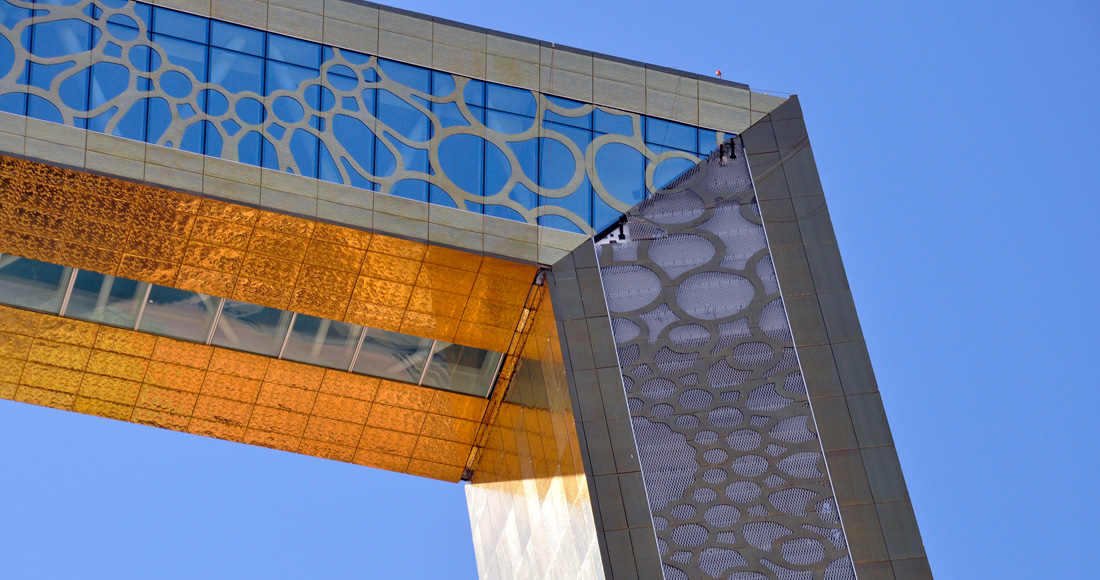
The structure is not just an attractive addition to the skyline; inside there are exhibition spaces that highlight Dubai’s heritage and future visions.
Four German-engineered and custom-designed panoramic ThyssenKrupp elevators soar up some 48 floors in 75 seconds on their way to the pièce de résistance: the 93-metre-long walkway of the observation deck that offers impressive 360-degree views.
The observation deck was lifted into place over a two-day period, rising by 3.5 millimetres per second on two hydraulic jacks, each capable of lifting 300 tonnes.
Some 116 square metres of switchable smart glass that changes from translucent to transparent when visitors walk on it has been installed in the observation bridge, allowing for breath-taking views of the ground below.
The walkway links the two parallel towers, which offer incredible sights of old Dubai to the north and the so-called New Dubai to the south.
The Latest
identity Design Awards 2025 shortlist: Interior Design
The shortlist is revealed for the interior design categories
What to Expect at Downtown Design
The Middle East’s leading platform for high-quality contemporary design will showcase a curated mix of international and regional brands, alongside independent designers and studios
A New Chapter of Wellness
Studio Marco Piva has designed the Eden Spa at Excelsior Palace in Rapallo, where architecture, landscape and luxury converge
Otherworldly
The new Alémais Sydney headquarters reflects the brand’s flair for colourful prints and embellishments
Between Sky and Steel
We step into a sculptural apartment in Istanbul, Turkey
identity Design Awards 2025 shortlist: All Categories
Shortlist revealed for all the categories for identity Design Awards 2025
Brimming with Warmth
Atlas Concorde’s porcelain tiles enhance the contemporary design of this villa in Bodrum, Turkey
The Lighthouse
Carrie Das has completed a beachfront home that bridges Asia-inspired minimalism and touches of British heritage
Department of Culture and Tourism – Abu Dhabi and Frieze announce launch of Frieze Abu Dhabi
The move marks a new chapter in the emirate’s role on the global art calendar.
For Those Who Know
Gaggenau’s new Expressive series draws inspiration from Bauhaus principles and the minimalism of modernist architecture
Eternal Flow
Inspired by the open seas and its five-star location on the Palm Jumeirah, this nature-inspired home by Katrin & Muse Design brims with inspiration
Where Faith, Knowledge and Community Converge
Conceived by Her Highness Sheikha Moza bint Nasser, Chairperson of Qatar Foundation, Al-Mujadilah Center and Mosque for Women in Qatar is the first purpose-built contemporary women’s mosque in the Muslim world


