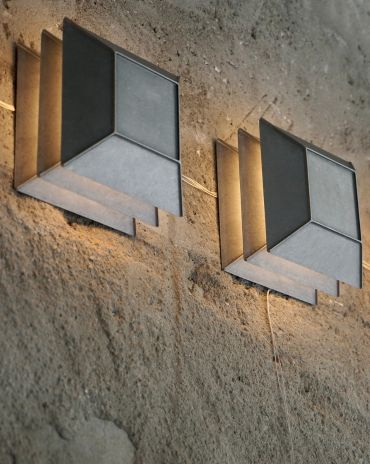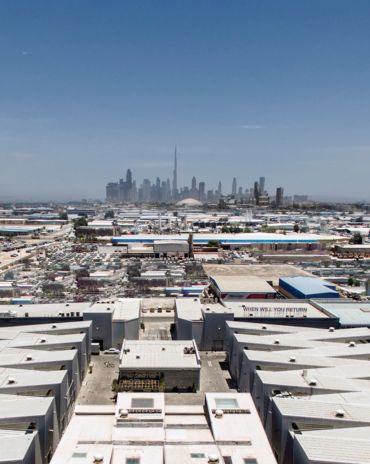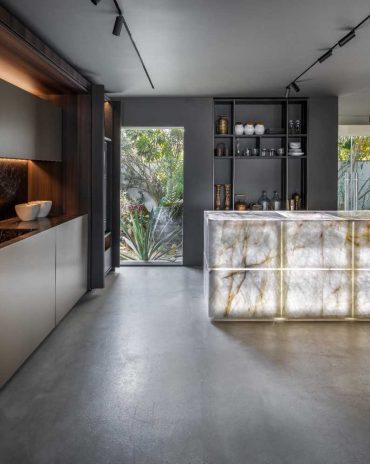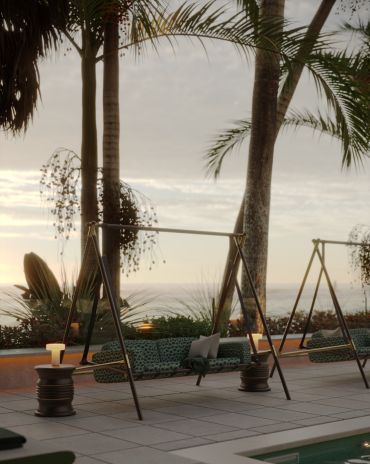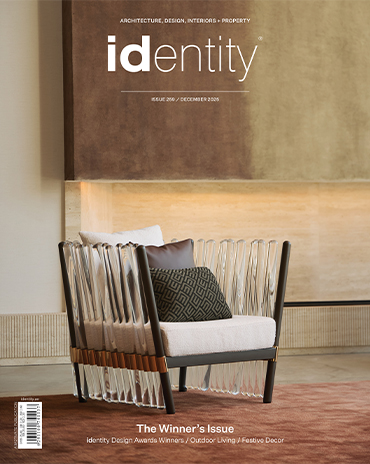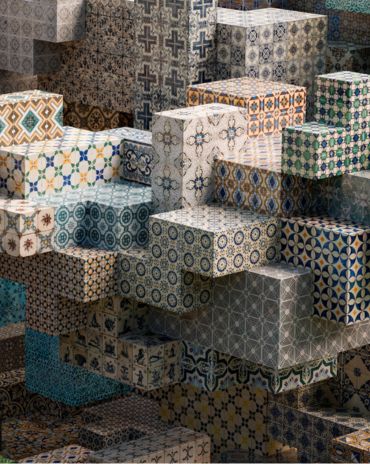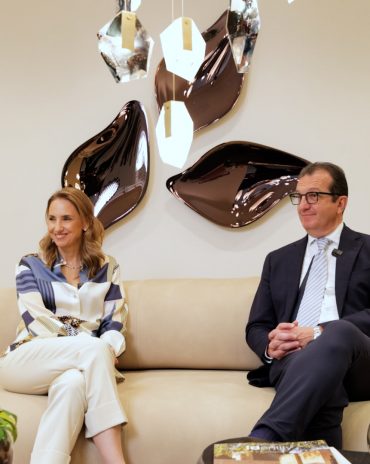Copyright © 2025 Motivate Media Group. All rights reserved.
Where Faith, Knowledge and Community Converge
Conceived by Her Highness Sheikha Moza bint Nasser, Chairperson of Qatar Foundation, Al-Mujadilah Center and Mosque for Women in Qatar is the first purpose-built contemporary women’s mosque in the Muslim world
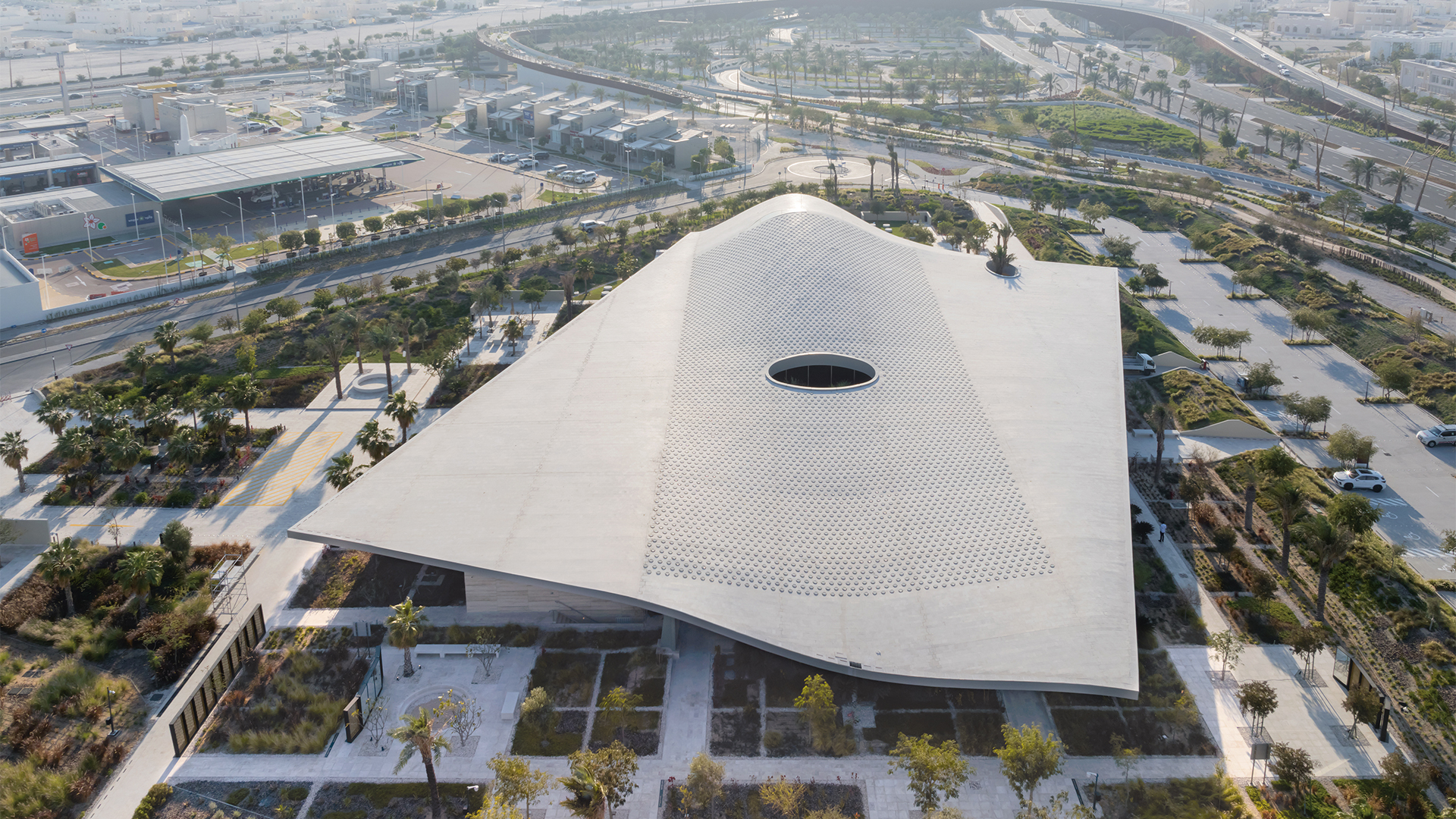
Created to foster a more inclusive Muslim society where women can contribute to shaping contemporary Islamic thought and discourse, Al-Mujadilah is situated in Education City, a 12-square kilometre campus in Doha that comprises educational and research institutes.
Al-Mujadilah, which means “she who engages in dialogue,” provides a dedicated space for women to connect, learn and practice their faith together – guided by the Islamic principles of ikhlas (sincerity), khidma (service) and ilm (knowledge). Serving as a religious, social and educational centre, Al-Mujadilah includes a specialised research library of Islamic texts.
Dr. Sohaira Siddiqui, Executive Director of Al-Mujadilah and Associate Professor of Islamic Studies at Georgetown University, commented, “The very heart of Al-Mujadilah is that we are a centre for women. We have quickly become a destination for Muslim women from all backgrounds and walks of life [who can] access a wide range of programmes and activities designed to help navigate the many complex aspects of modern life. Emblematic of this is our annual summit, Jadal, a three-day research gathering that brings together scholars, researchers and practitioners from around the world to discuss and examine the history of Muslim women in public life, current challenges and future prospects.”
Drawing on the mosque’s historical role in supporting the religious, educational and civic needs of the community, Al-Mujadilah has been envisioned by Her Highness Sheikha Moza bint Nasser to be responsive to various needs of women that change throughout the day, week and year, as realised in a design by Diller Scofidio + Renfro (DS+R).
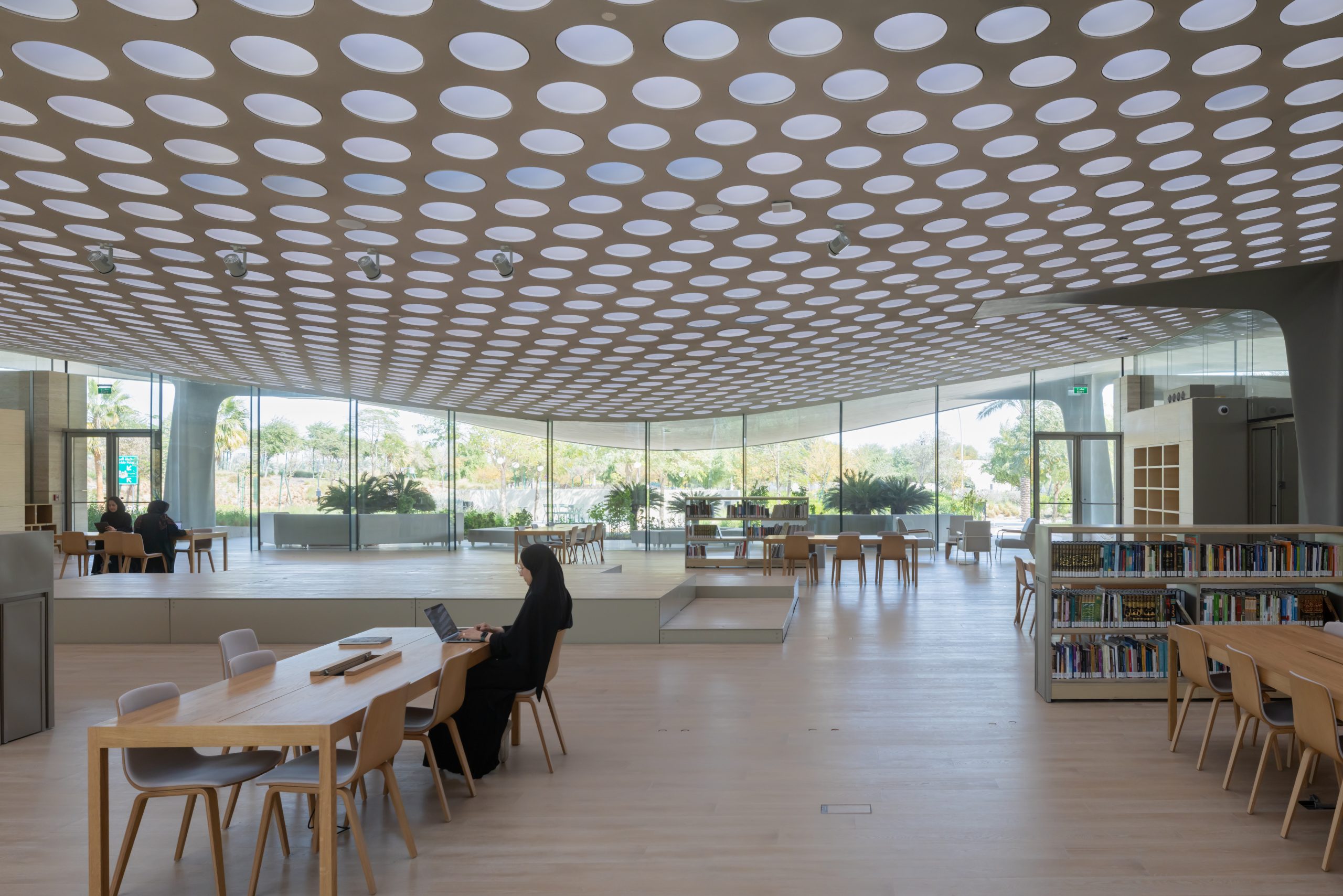
Partner Elizabeth Diller spoke to the architecture of the project, stating, “Al-Mujadilah challenged us to design our first house of worship: how to interpret a traditional architectural typology through a contemporary lens? The mosque’s role of seamlessly bringing together worship and study under one roof led to the building’s distinguishing architectural feature. Its undulating roof arches to shape a grand space for prayer at one end, and morphs downward into a slung surface that shelters an intimate space for education at the other. The roof harvests diffuse, sublime daylight from a field of light wells while minimising heat gain from Doha’s strong sun. The design was also inspired by Islamic art and architecture in which abstraction serves to represent the transcendent nature of the divine. As a woman, the project was a special opportunity for me to design a space exclusively for women that is flexible and responsive to real-time, everyday needs.”
The 4,600-square metre (50,000-square foot) building features a prayer hall, classrooms, open-air courtyard and multi-purpose spaces. Its signature roof admits and controls light in the main hall. It flattens and extends beyond the building’s footprint to provide shade for exterior spaces and peripheral programmes. A field of more than 5,000 light wells embedded in the roof slab modulates the abundant natural light to provide a soft, diffuse luminosity in the main hall.
The main hall is rotated 17 degrees off axis to point the Qibla wall toward Mecca for prayer. In the Islamic tradition of mosques constructed in harmony with nature, Al-Mujadilah is centred around two olive trees that pierce through the roof and reach toward the sky.
The centrepiece is the prayer hall, an 873-square metre (9,400-square foot) space bathed in diffuse light from over 5,000 roof wells, with an undulating Qibla wall that frames both the mihrab and minbar. Surrounding it are classrooms, a curated research library housing over 8,000 volumes, multi-purpose areas with modular flexibility, and open-air courtyards designed to encourage both reflection and exchange. Anchored by gardens inspired by the oasis and centred around two olive trees piercing through the roof, the complex embodies harmony with nature while offering tranquility within Doha’s urban fabric.
At the mihrab curvature, a skylight bathes the niche in natural light during the day, clearly identifying it as the primary architectural and religious focal point of the space. DS+R’s design for the custom 35- by 20-metre (115- by 66-foot) carpet scaled a traditional prayer rug from the typical size for a single worshipper to cover the collective space of up to 750 worshippers in the prayer hall. Made of hand-tufted New Zealand wool, the pattern was recontextualised with a process of pixilation and shifting in intervals of each prayer row. The carpet’s central mihrab figure further reinforces the Qibla. From the summit, the call to prayer is broadcast to the surrounding community. Afterward, the speakers descend back down to the garde, in a similar fashion as a muezzin does. The tower is suspended in the air by cable stays that are anchored to a retaining wall. The tensegrity structure features a screen with a custom perforated pattern that recalls a mashrabiya, an element found in traditional Islamic architecture.
Continuing in the theme of integrating the space with nature, Al-Mujadilah’s ablution space is open and airy, with views to a private garden. The space distinguishes itself with dark grey volcanic stone of varying finishes – a smooth, honed finish where water is delivered and a more textured, flamed finish on the floor for slip-resistance.
The building was designed to achieve LEED Gold and GSAS 4-star rating. Several features of the design contribute to these sustainability targets, including the roof shading, the use of over 90% native plant species, recycled water for irrigation, low flush toilets, and low energy-use light fixtures and equipment.
Diller Scofidio + Renfro led Al- Mujadilah’s architectural design and construction team, which included the following consultants: Ziad Jamaleddine (Mosque Architecture Advisor), Halcrow (Lead Consultant), Atelier Miething (Landscape), Werner Sobek (Structural and Facade Engineer, Concept & Schematic Design), Charcoalblue (Technology Specialist, AV, Acoustics), Buro Happold (Lighting), IN-FO.CO (Signage), Qatar Green Leaders (Sustainability/LEED), ASTAD (Project Management) and Metalex (Minaret, Minbar and light cone fabricator).
Photography by Iwan Baan
The Latest
Maison Aimée Opens Its New Flagship Showroom
The Dubai-based design house opens its new showroom at the Kia building in Al Quoz.
Crafting Heritage: David and Nicolas on Abu Dhabi’s Equestrian Spaces
Inside the philosophy, collaboration, and vision behind the Equestrian Library and Saddle Workshop.
Contemporary Sensibilities, Historical Context
Mario Tsai takes us behind the making of his iconic piece – the Pagoda
Nebras Aljoaib Unveils a Passage Between Light and Stone
Between raw stone and responsive light, Riyadh steps into a space shaped by memory and momentum.
Reviving Heritage
Qasr Bin Kadsa in Baljurashi, Al-Baha, Saudi Arabia will be restored and reimagined as a boutique heritage hotel
Alserkal x Design Miami: A Cultural Bridge for Collectible Design
Alserkal and Design Miami announce one of a kind collaboration.
Minotticucine Opens its First Luxury Kitchen Showroom in Dubai
The brand will showcase its novelties at the Purity showroom in Dubai
Where Design Meets Experience
Fady Friberg has created a space that unites more than 70 brands under one roof, fostering community connection while delivering an experience unlike any other
Read ‘The Winner’s Issue’ – Note from the editor
Read the December issue now.
Art Dubai 2026 – What to Expect
The unveils new sections and global collaborations under new Director Dunja Gottweis.
‘One Nation’ Brings Art to Boxpark
A vibrant tribute to Emirati creativity.
In conversation with Karine Obegi and Mauro Nastri
We caught up with Karine Obegi, CEO of OBEGI Home and Mauro Nastri, Global Export Manager of Italian brand Porada, at their collaborative stand in Downtown Design.







