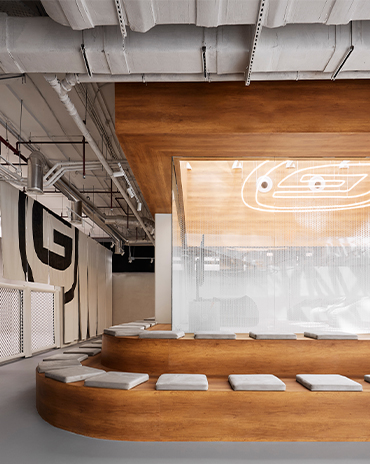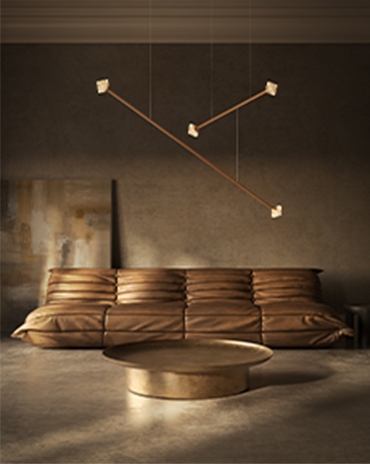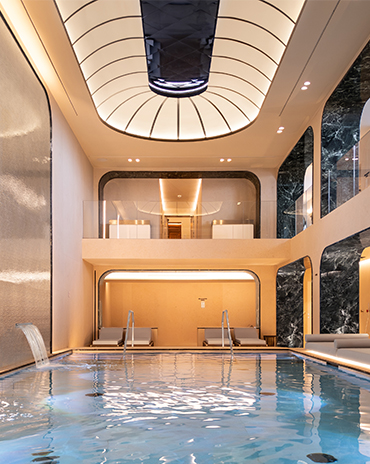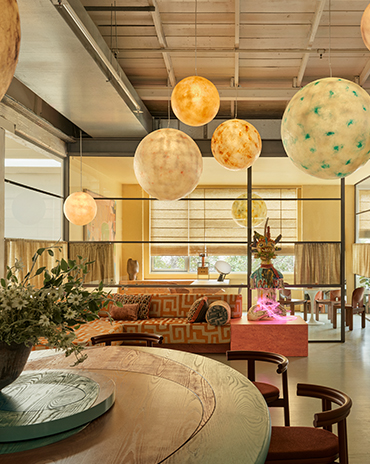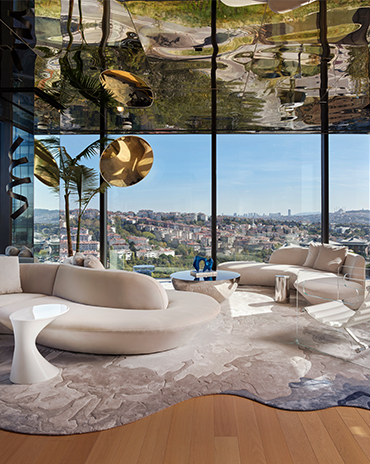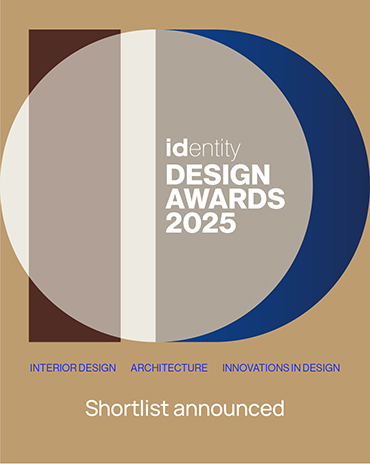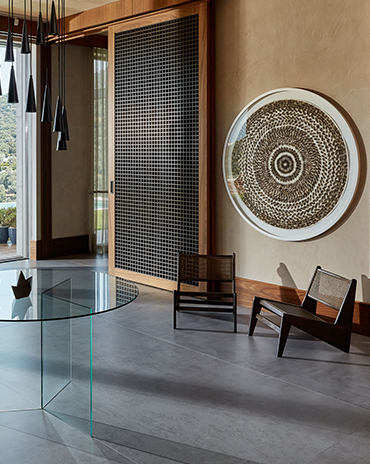Copyright © 2025 Motivate Media Group. All rights reserved.
Into the Woods
Perched among the treetops, this serene home’s permanent connection to nature invites dwellers to unplug and unwind
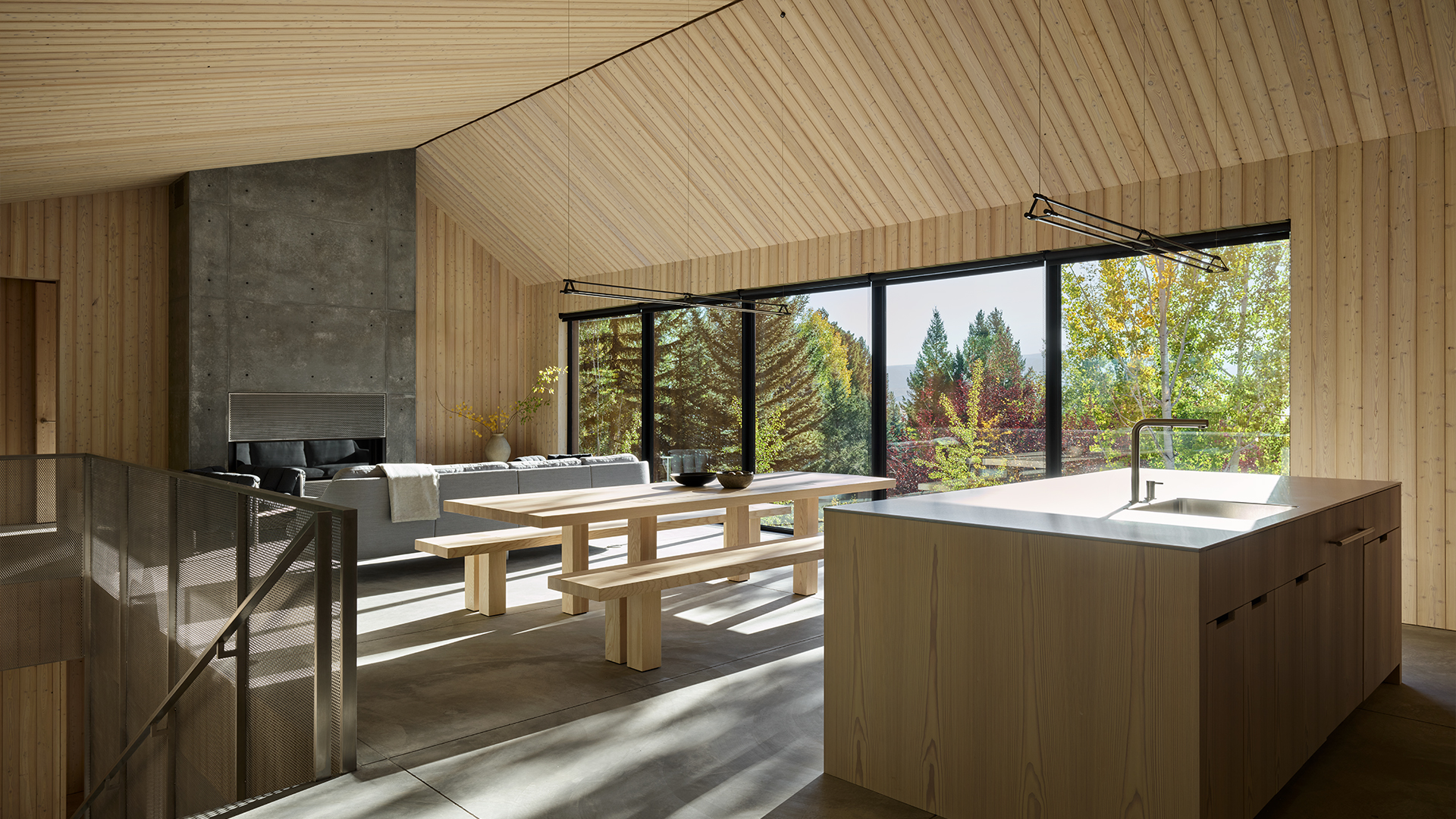
For the homeowners, living full-time in Miami – a city that’s been booming in recent years – is exciting, yet sometimes exhausting. With a deep appreciation for the outdoors, the young family needed a serene refuge to escape from city life. They found a dream spot in Teton Village, Wyoming, the home state of America’s iconic Yellowstone National Park.
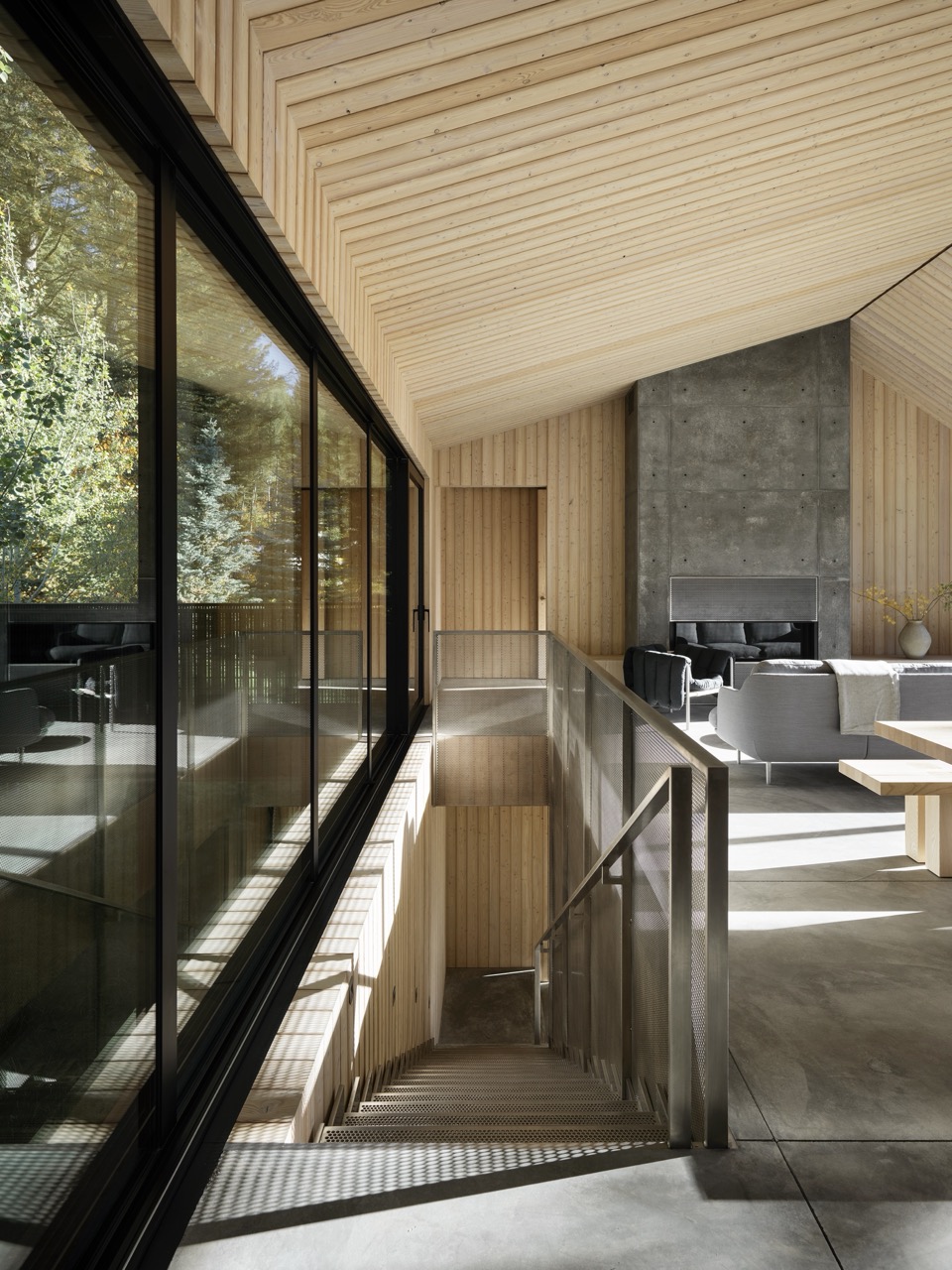
The main communal living areas and four bedrooms were strategically positioned on the upper floor to maximise views
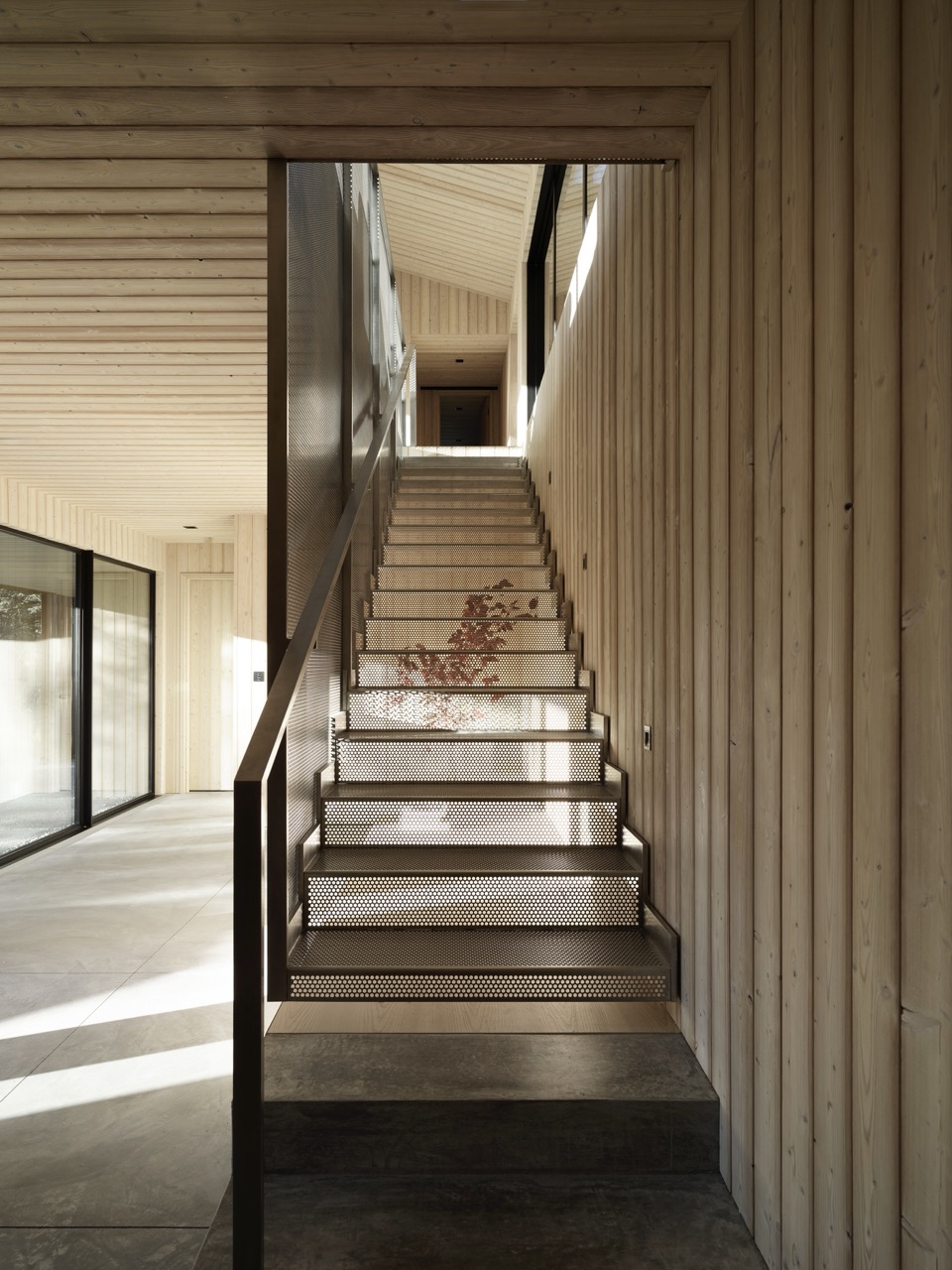
Organised in two simple volumes that make an outdoor space in the back, the 260-square metre house is located on a slope – adjacent to a ski area – surrounded by mountain peaks and forests, with views of the Snake River Valley. “This house takes a light approach on the land and has a very restrained, refined approach to materiality,” says Eric Logan, partner at CLB. “The rules and rigour of the house drive the design.” During excavation, a boulder adjacent to the entry could not be moved. As a result, the team reoriented the configuration of the structure, which then became a driving force. Called ‘Caju’ as a nod to one of the owners’ countries of origin, the name of the house refers to a Brazilian fruit with an orange shell, similar to the home’s weathered Corten steel exterior. This material not only provides a backdrop for the natural surroundings but also contrasts beautifully with carved-out sections of larch.
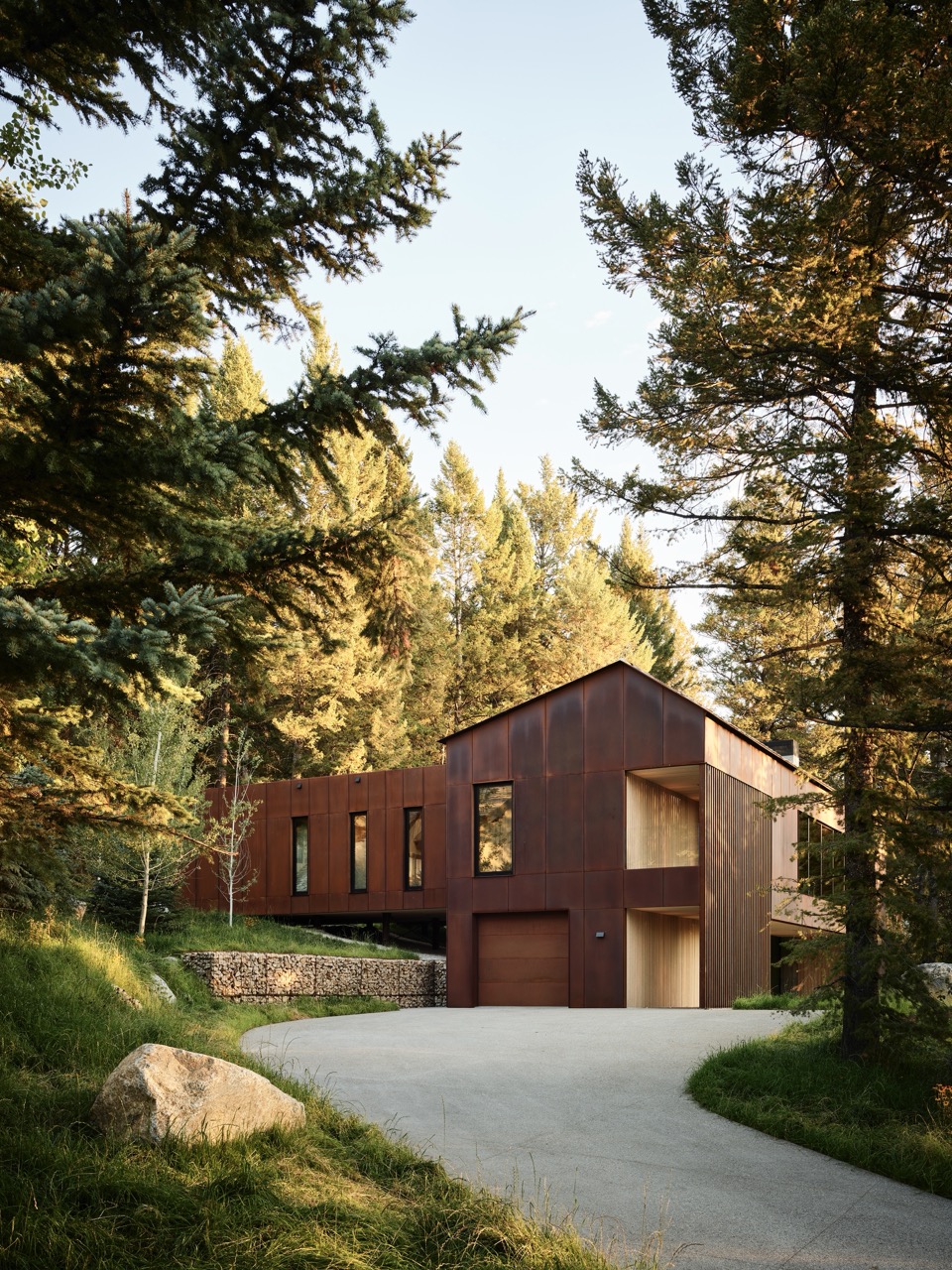
Both outside and inside, the architecture team used only steel, concrete and wood to shape a harmonious and honest palette that is robust, functional and distinct, “in an effort to make something enduring,” explains Logan.
The main communal living areas and four bedrooms were strategically positioned on the upper floor to maximise views. Connected through a floating staircase – with a perforated stainless steel structure that acts both as a functional and a sculptural element – the lower level comprises a mudroom, gym and garage. “The goal for this project was to create something humble that was grounded in the principle of living simply,” says Andy Ankeny, partner at CLB. “It was to be nestled into the mountain environment with a rustic, durable shell.”
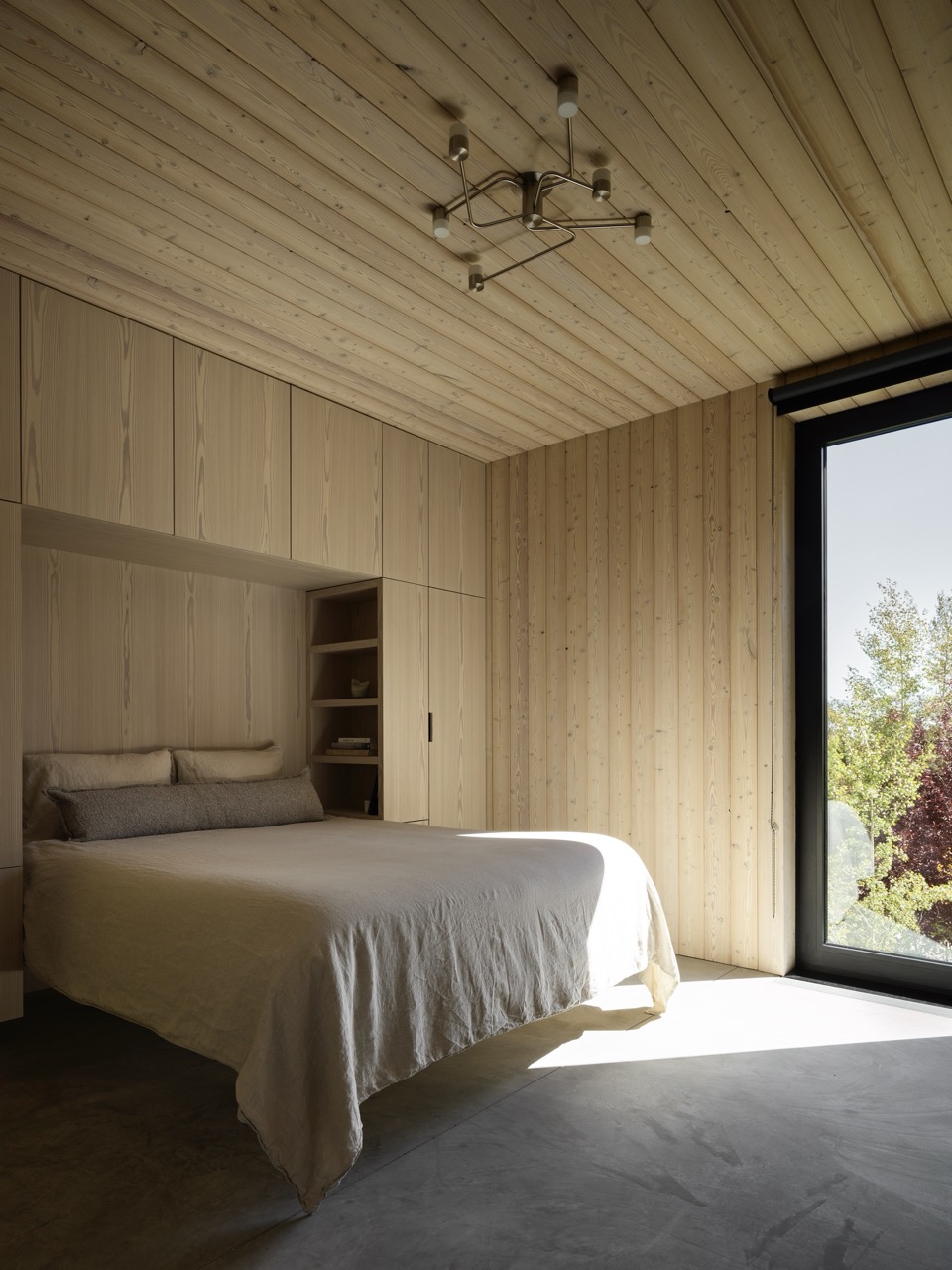
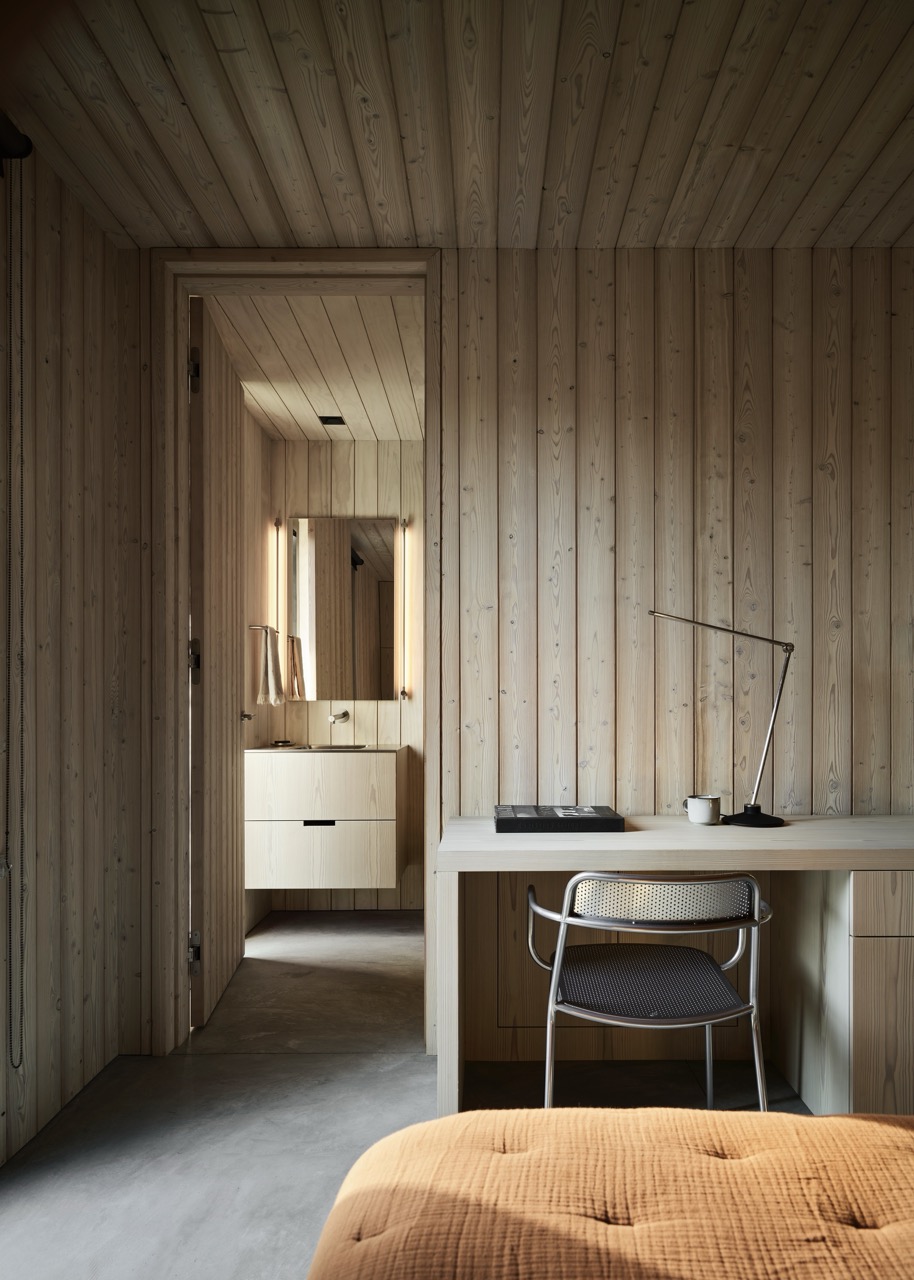
In the calming interior spaces where wood prevails on the walls and ceiling, many pieces were built in. “The architecture is the furniture,” the team says. Every element contributes to a unifying experience where simplicity and character meet, where the home itself almost becomes a piece of art. “It truly feels like a refuge,” says Ankeny.
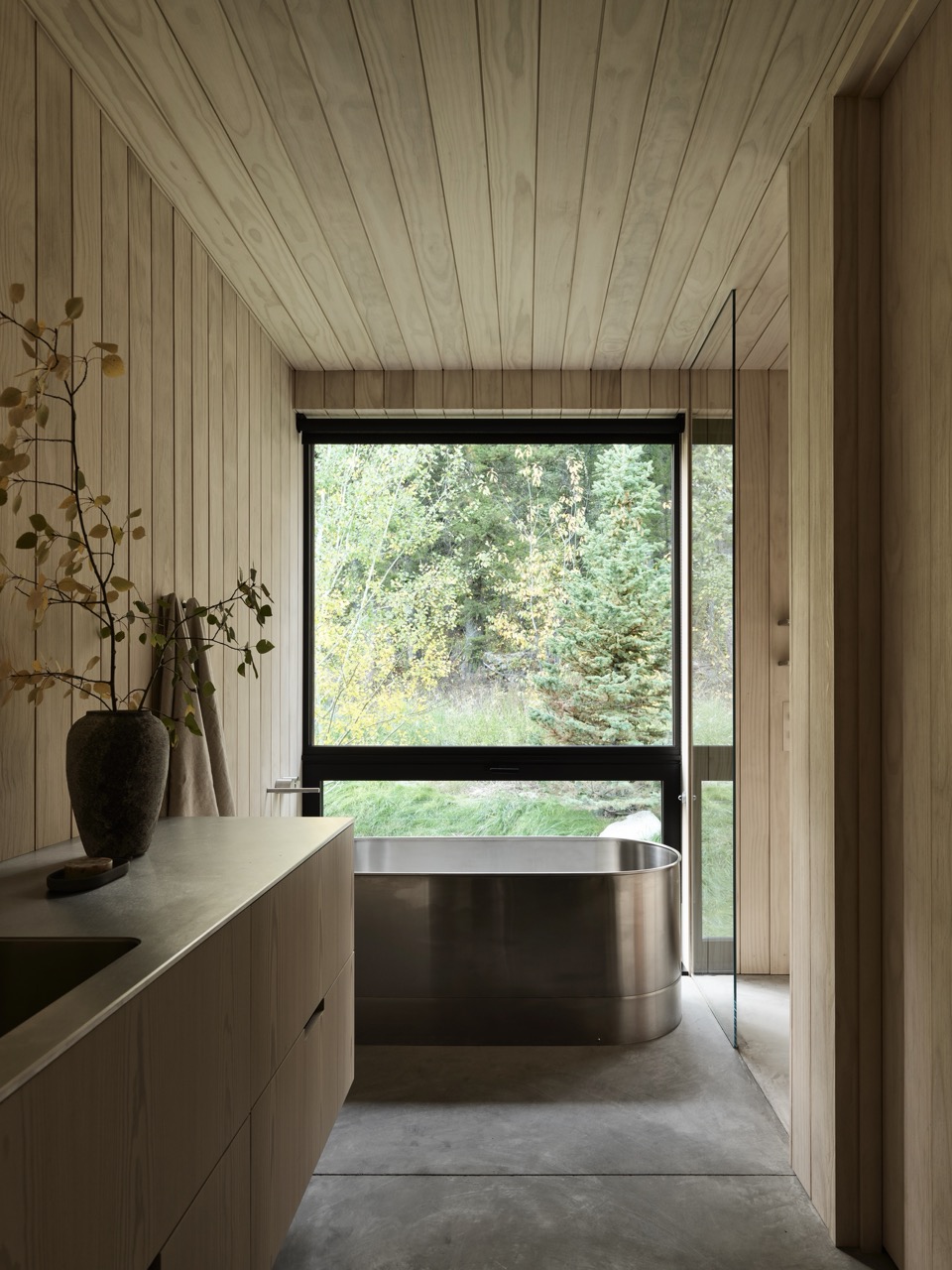
Embracing the existing site conditions, the house honours the majesty of the landscape through its respectful and poetic design where minimal aesthetics and sustainability features work in concert, in perfect harmony. A member of the owner’s family put it simply: “I never knew that you could feel architecture until stepping foot into this home.”
Photography by Matthew Millman
The Latest
The Importance of Community-Driven Design
We speak to Joanna Varettas, Senior Associate Designer at TGP International on the story of Seed & Bloom – a café designed to nurture connection and community engagement
Finasi x ROAR presents – Made in UAE
For this year's Downtown Design, Finasi and Pallavi Dean will unveil a bold new installation that speaks the language of material honesty, exceptional craftsmanship, visionary design, and local identity.
A Lesson in Restraint
This Palm Jumeirah home proves that luxury can be achieved with intention, rather than scale
In photos: 2025 identity Design Awards shortlist reveal at Casamia
Here are snippets from the evening.
Vote for your favourite projects at the identity Design Awards 2025
You can now choose your favourite project from the identity Design Awards 2025 shortlist
identity Design Awards 2025 shortlist: Interior Design
The shortlist is revealed for the interior design categories
What to Expect at Downtown Design
The Middle East’s leading platform for high-quality contemporary design will showcase a curated mix of international and regional brands, alongside independent designers and studios
A New Chapter of Wellness
Studio Marco Piva has designed the Eden Spa at Excelsior Palace in Rapallo, where architecture, landscape and luxury converge
Otherworldly
The new Alémais Sydney headquarters reflects the brand’s flair for colourful prints and embellishments
Between Sky and Steel
We step into a sculptural apartment in Istanbul, Turkey
identity Design Awards 2025 shortlist: All Categories
Shortlist revealed for all the categories for identity Design Awards 2025
Brimming with Warmth
Atlas Concorde’s porcelain tiles enhance the contemporary design of this villa in Bodrum, Turkey


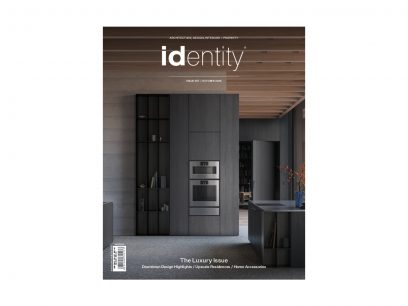
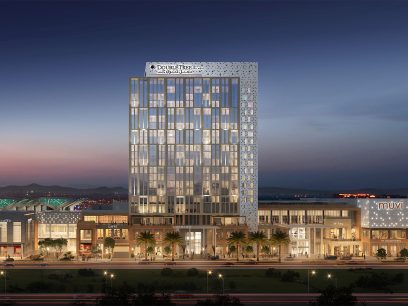
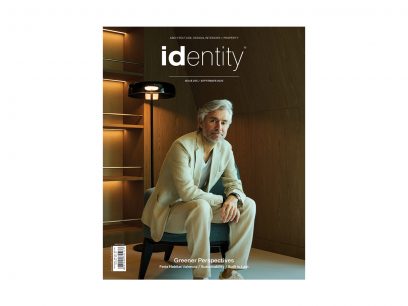
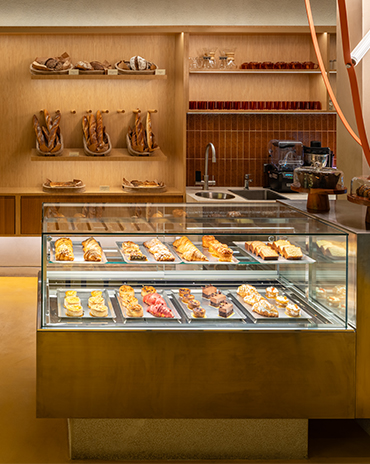
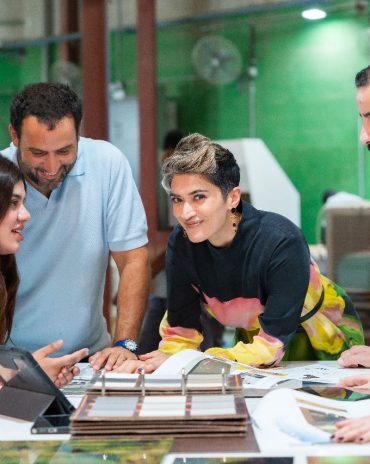
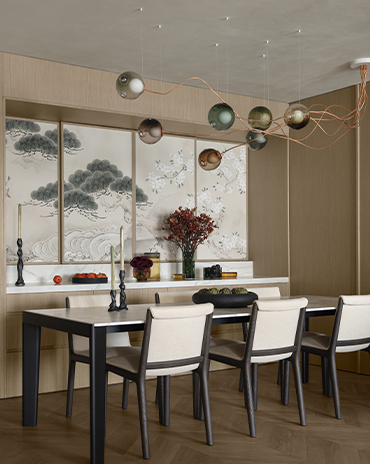
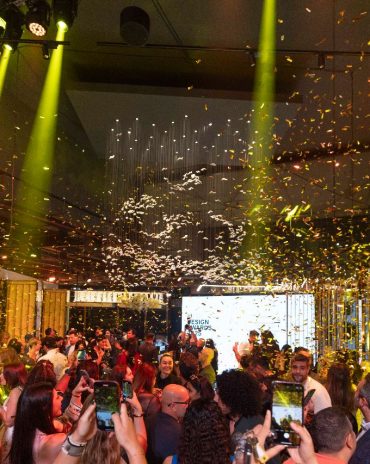
![1920×1080 Article header[78]](https://identity.ae/wp-content/uploads/2025/10/370x464-Article-thumbnail80.jpg)
