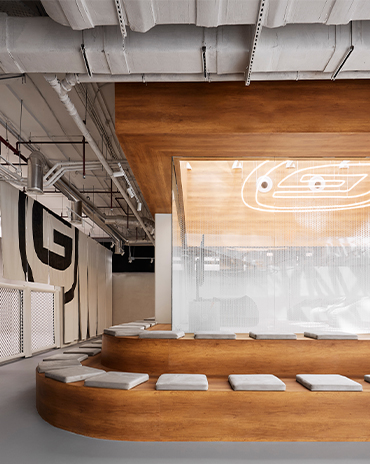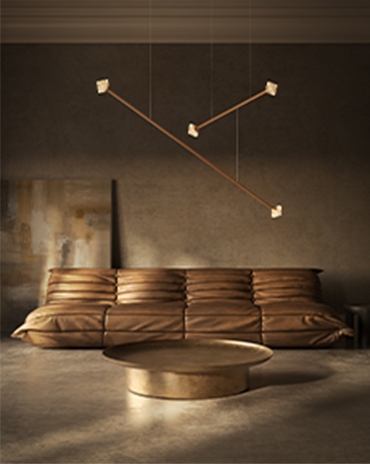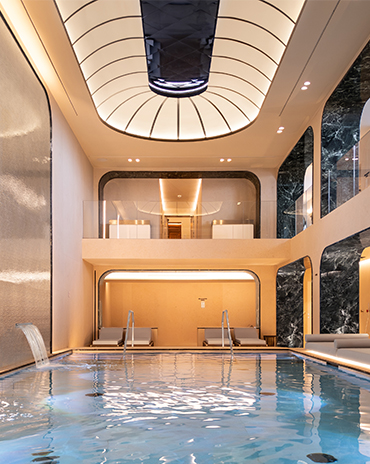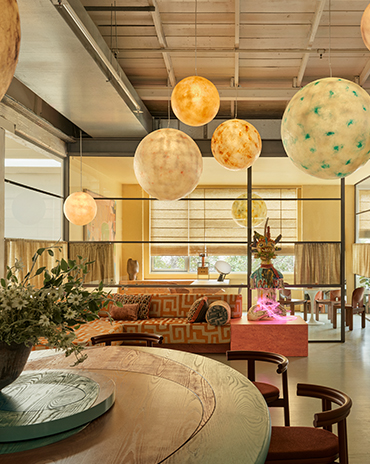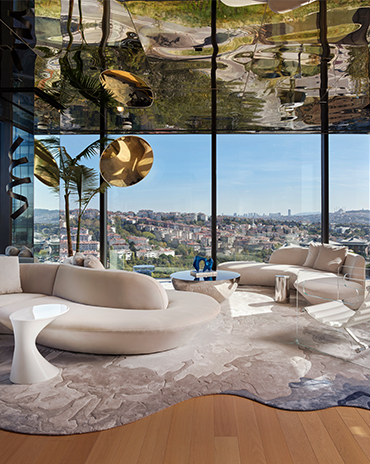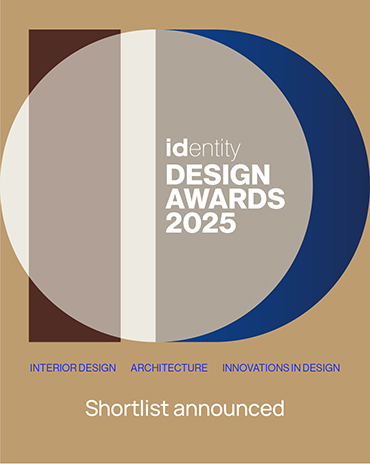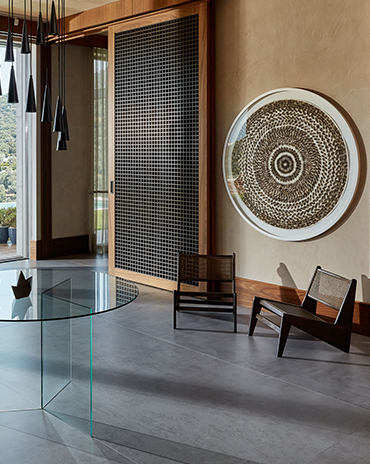Copyright © 2025 Motivate Media Group. All rights reserved.
From Floorplans to Foodscapes
For Ayesha Erkin, architecture was never just about buildings, but about how people live, eat, gather and remember
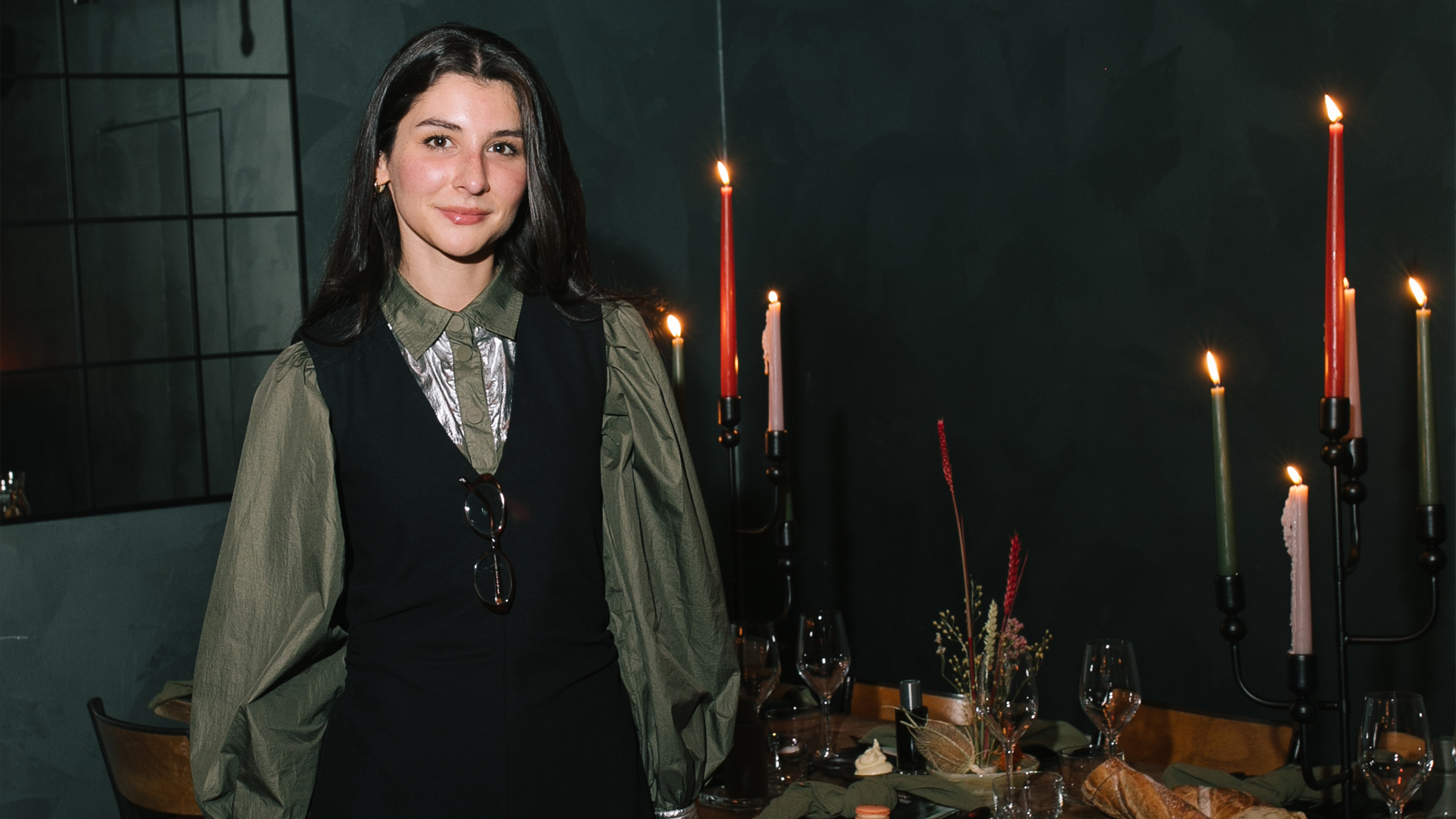
Raised across continents, Ayesha Erkin’s early awareness of space grew into a career that fuses architecture, food and cultural storytelling. From her beginnings in residential design and sustainability, to founding the multidisciplinary studio People, Places & Spaces and the community initiative Brown Girls Food Club, Erkin’s work is evocative and community driven. With a portfolio that spans experiential dinners, F&B consulting and sensory installations, her work uses architecture as both a toolkit and a metaphor – inviting people to reconsider how they inhabit space and engage with culture. In this conversation, she reflects on her non-linear path, the role of food as a design language and how structure and routine can quietly fuel creativity.
What first drew you to architecture – what disciplines did you study and what stuck and resonated most?
I lived in more houses and countries than I can keep track of, especially before the age of 18. That hop-scotch childhood made me hyper-aware of how people script their lives through a floor plan. But the turning moment was when I was 11 on a family trip to Dubai: We visited the Burj Al Arab and I was in absolute awe of an “underwater building”, and asked my parents so many questions about it that they bought me a book to read more about it. Before deciding on architecture school, I wanted to study fashion, food science or psychology – but architecture proved to be the best catch-all for those interests. I minored in historic preservation and sustainability, then trained in vernacular and regional design, and self-studied anthropology and gained interest in neuro-architecture. My first job was at a custom residential studio before joining Lake|Flato as part of their development team in Austin, Texas.
You’ve described your work as sitting at the intersection of food, architecture and cultural storytelling. How does architecture influence the other disciplines you now work across?
Architecture is basically advanced problem-solving: programming, planning, empathy. That toolbox transfers everywhere. When I design an experiential dinner I’m still drawing and modeling the design, only now the inhabitants are temporary. The mindset is: observe, prototype, iterate – then wrap it in a narrative that reflects the moment we’re living in.
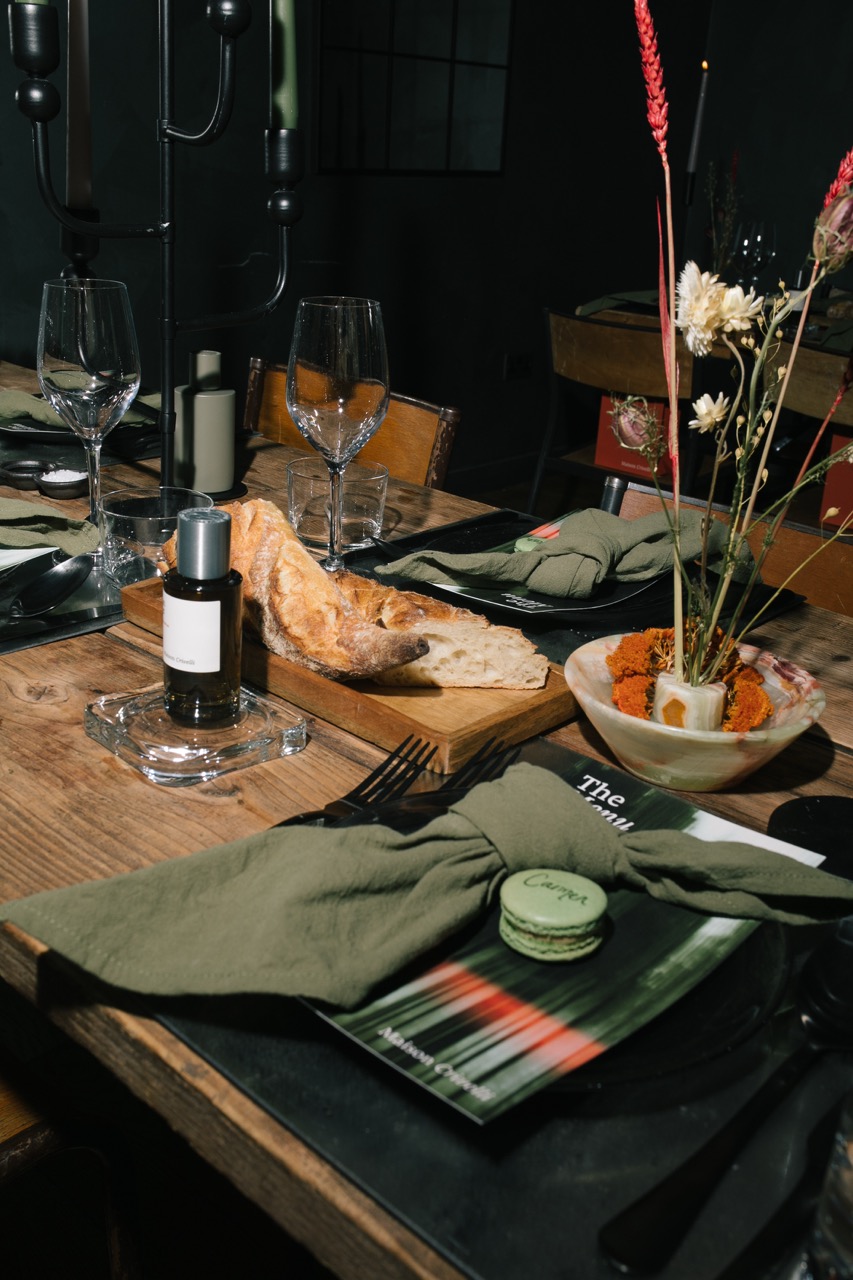
What inspired you to found People, Places & Spaces (PPS), and what can people expect from the firm?
I couldn’t find a studio that integrated architecture, culinary and cultural strategy in the offline and online world, so I thought – why not build one? PPS is where design research, culinary R&D and storytelling share the same table. We deliver everything from interiors, sourcing and experiences, to F&B consulting, always anchored in rigorous research and a why-does-this-matter litmus test. Think of us as a cross-disciplinary design lab that treats culture as both client and co-designer.
What catalysed the creation of Brown Girls Food Club, and how has it evolved?
I had been living in Austin since 2015, but hadn’t found a food and community space where I could see myself. In Ramadan 2019, some friends and I started hosting potluck iftaars and really enjoyed the time (and food!) together, so BGFC started as a pot-luck support group for women of colour who wanted to eat without explanation. After Ramadan, we began meeting at local, family/minority owned restaurants once a month and posting it on social media. Others were curious and wanted to join, and we all fell under the term ‘Brown’ (back then it just meant not fully white), so naturally Brown Girls Food Club was born. Five years later its ten global chapters are now hosting public events, panels and brand collaborations. The goal shifted from “find a seat at the table” to “build the table, set the menu, hand out extra chairs.”
You recently took part in the Dastaangoi Residency at Bayt Al Mamzar. How did that experience inform your practice, and what did you achieve?
Living in a 1940s Emirati courtyard house turned gallery for a month was such a unique experience, and Bayt Al Mamzar now will always feel like a home. The residency let me merge art, food and architecture for the first time – prototype new recipes tied with Dastaangoi scents, host a Dating 101 workshop, co-curate a suhoor with Dubai Collection, and be part of a supper-club with Miza in Abu Dhabi. It cracked open the regional art scene for me and reminded me that play is R&D in disguise.
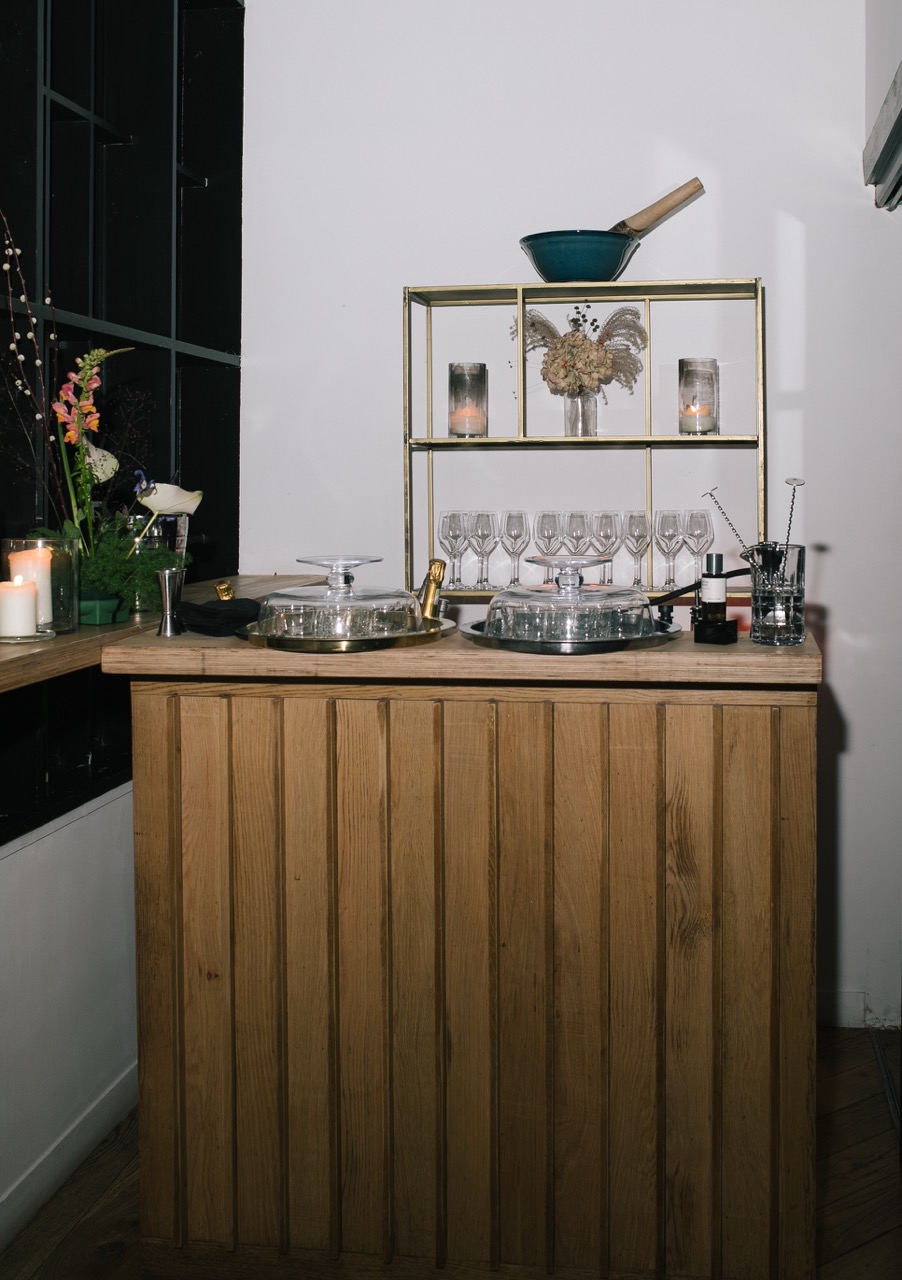
As someone who moves between cities often, how do you stay creatively grounded?
Ironically, through a brutally boring routine: set workout, same breakfast rotation, fixed work blocks. That monotony keeps my nervous system out of fight-or-flight so the creative brain can wander. I also unpack immediately – no living out of suitcases – because stillness in a space tells my body, “We’re safe, we can think.”
Are there new avenues or mediums you’re currently exploring?
I’ve been collecting soundscapes on every trip, as well as day-to-day life, for years. I’m curious about mapping them with AI into multi-sensory installations so you can ‘taste’ a place through audio. At the same time I’m itching to return to analogue skills like painting and embroidery, looking for ways to layer the hand-made over the hyper-digital.
Given your architectural foundation, do you see yourself returning to architecture in a more traditional form?
I don’t think I really left architecture – I’m still designing experiences that choreograph bodies in space. Traditional practice gave me the toolkit to build, and while that is incredibly valuable, the tools are meant to be taken out of the box. If a classic commission aligns, sure, I’ll dive right in. But my real passion is to show that architecture’s job is to illuminate people, places and spaces – sometimes that means a restaurant interior, sometimes a recipe, sometimes a public installation that makes you question how we inhabit the world.
Photography by Noorunisa
The Latest
The Importance of Community-Driven Design
We speak to Joanna Varettas, Senior Associate Designer at TGP International on the story of Seed & Bloom – a café designed to nurture connection and community engagement
Finasi x ROAR presents – Made in UAE
For this year's Downtown Design, Finasi and Pallavi Dean will unveil a bold new installation that blends interiors, fashion, and local identity into a living design dialogue
A Lesson in Restraint
This Palm Jumeirah home proves that luxury can be achieved with intention, rather than scale
In photos: 2025 identity Design Awards shortlist reveal at Casamia
Here are snippets from the evening.
Vote for your favourite projects at the identity Design Awards 2025
You can now choose your favourite project from the identity Design Awards 2025 shortlist
identity Design Awards 2025 shortlist: Interior Design
The shortlist is revealed for the interior design categories
What to Expect at Downtown Design
The Middle East’s leading platform for high-quality contemporary design will showcase a curated mix of international and regional brands, alongside independent designers and studios
A New Chapter of Wellness
Studio Marco Piva has designed the Eden Spa at Excelsior Palace in Rapallo, where architecture, landscape and luxury converge
Otherworldly
The new Alémais Sydney headquarters reflects the brand’s flair for colourful prints and embellishments
Between Sky and Steel
We step into a sculptural apartment in Istanbul, Turkey
identity Design Awards 2025 shortlist: All Categories
Shortlist revealed for all the categories for identity Design Awards 2025
Brimming with Warmth
Atlas Concorde’s porcelain tiles enhance the contemporary design of this villa in Bodrum, Turkey


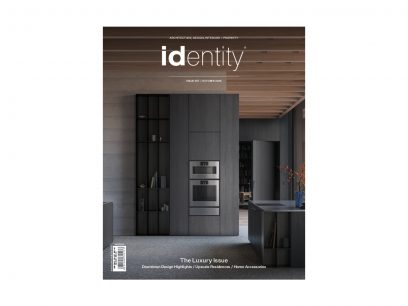
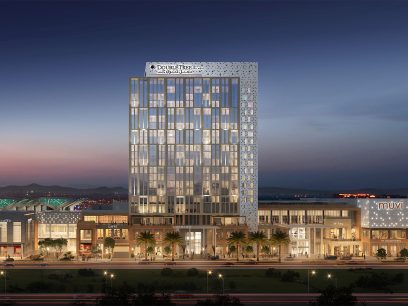
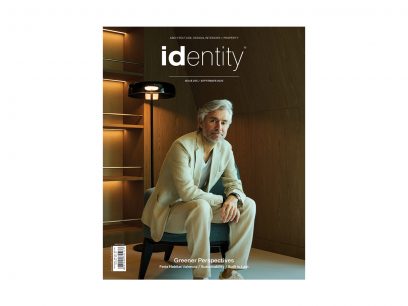
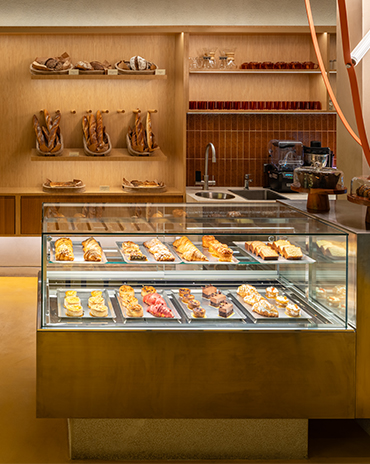
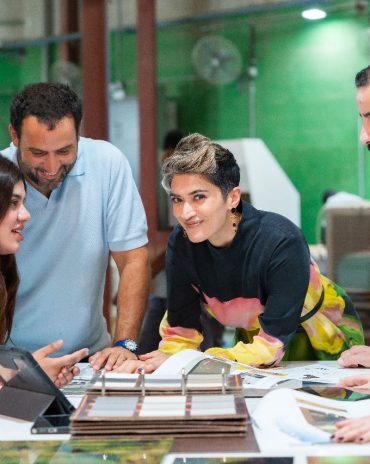
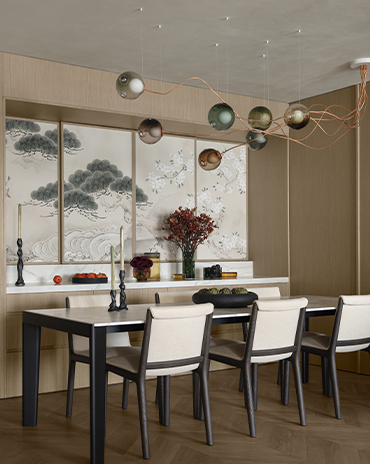
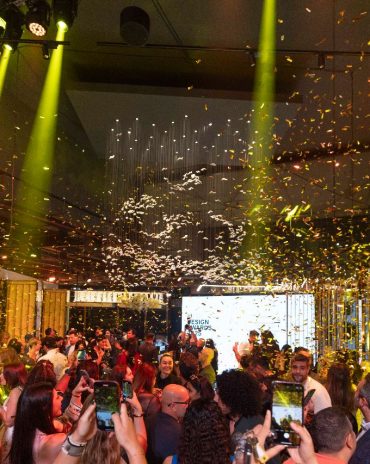
![1920×1080 Article header[78]](https://identity.ae/wp-content/uploads/2025/10/370x464-Article-thumbnail80.jpg)
