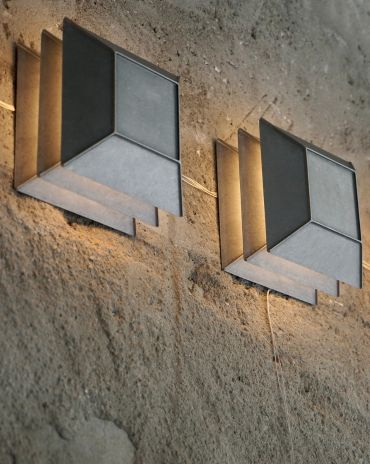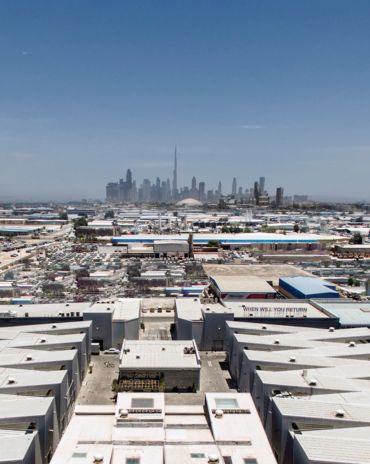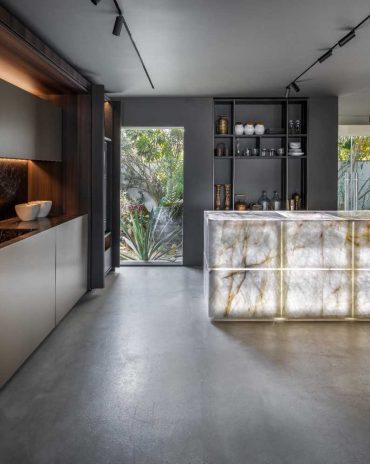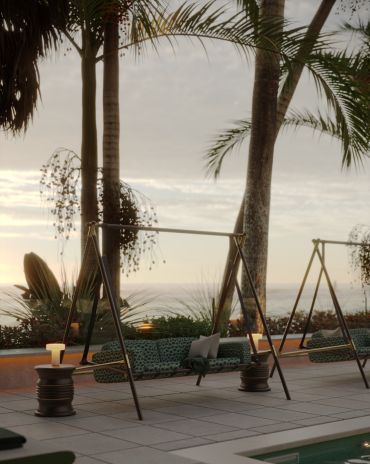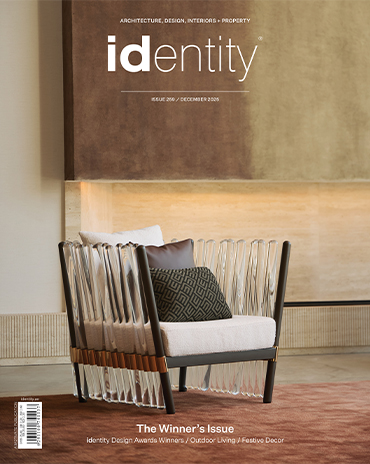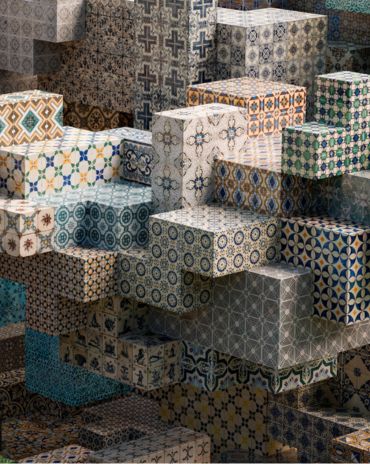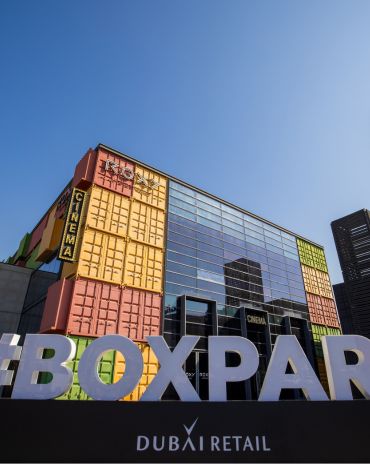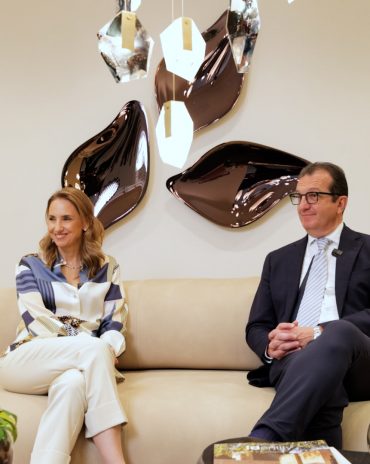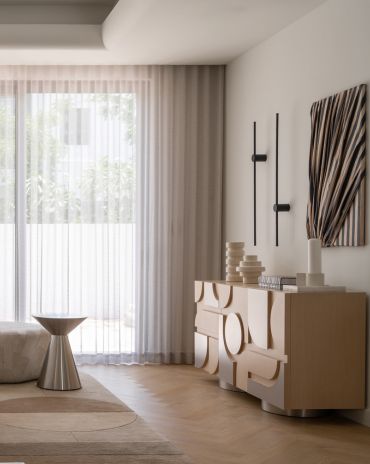Copyright © 2025 Motivate Media Group. All rights reserved.
Rqitects completes a multi-use project for Green Coast Real Estate with a LEED Gold accreditation
The project combines both commercial office spaces and industrial warehouses
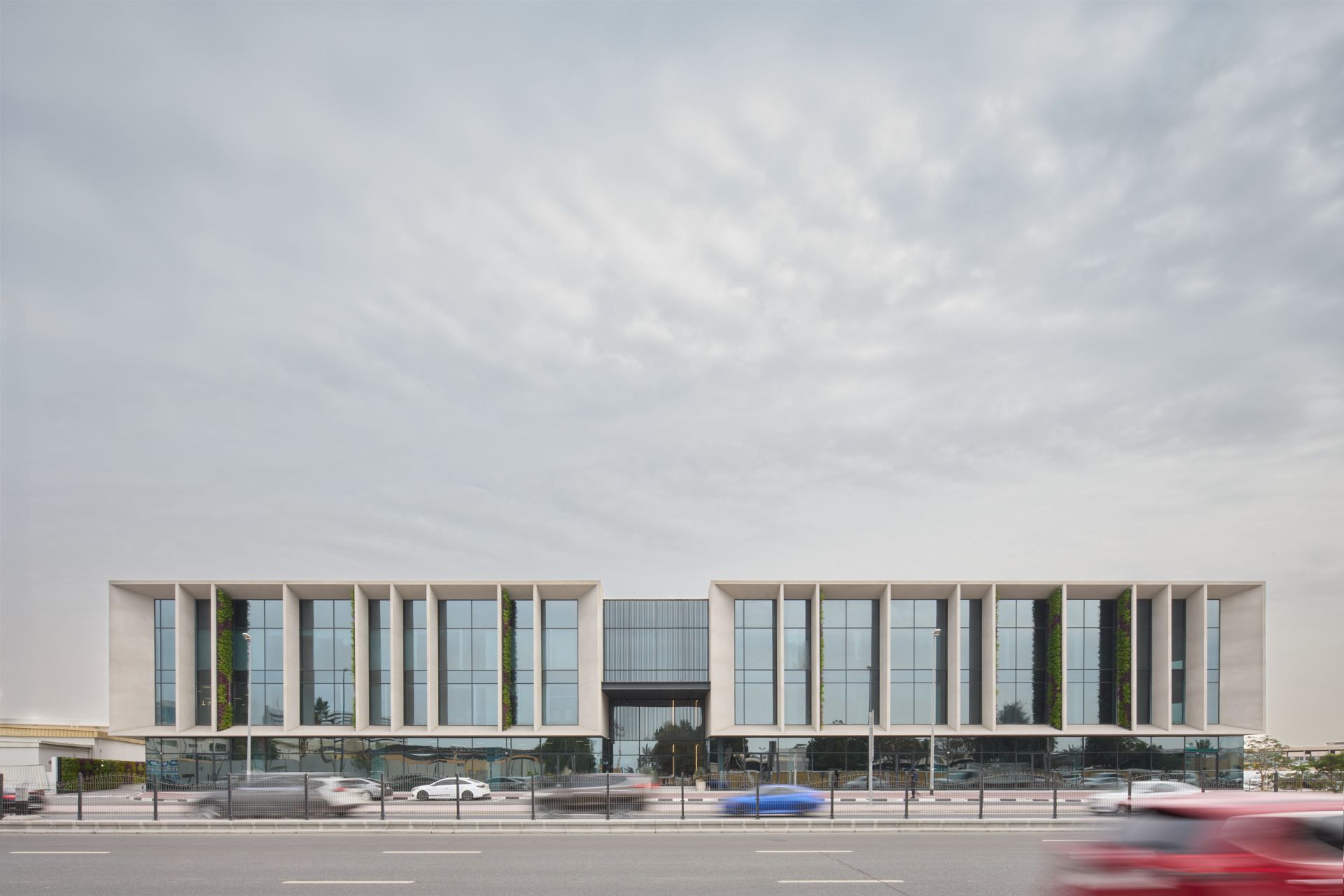
The Green Coast project was born from a brief to create a multi-use development that housed both commercial office spaces and a series of industrial warehouses—while achieving LEED Gold accreditation. The company appointed Rqitects to achieve this. “Green Coast Real Estate has grown steadily since their first development in 1993. In 2017, they completed their first energy-efficiency retrofit, positioning themselves as early adopters in sustainable real estate. Their long-term vision is to achieve a net zero energy emissions portfolio, and sustainability has become a central pillar across their projects. LEED certification was therefore a key priority—reflecting their commitment to responsible, future-focused development.” shares Reem Al Qamzi, Founder of Rqitects.“What set this project apart from the start was the client’s strong desire to break away from conventional industrial typologies and pursue a design that combined architectural character with sustainable functionality.”
The site itself was a major driver in the design evolution, the architect shares. Rqitects strategically divided the site into two key zones, the first a commercial office building situated along a prominent, high-traffic street forming the project’s public face. The second zone comprised a series of warehouses, organised into two distinct strips. Al Qamzi and her team designed the front-facing row for smaller, more adaptive, creative spaces. The back row accommodates more traditional industrial functions, accessed via a dedicated service entrance. This thoughtful separation supports both functional efficiency and user experience.
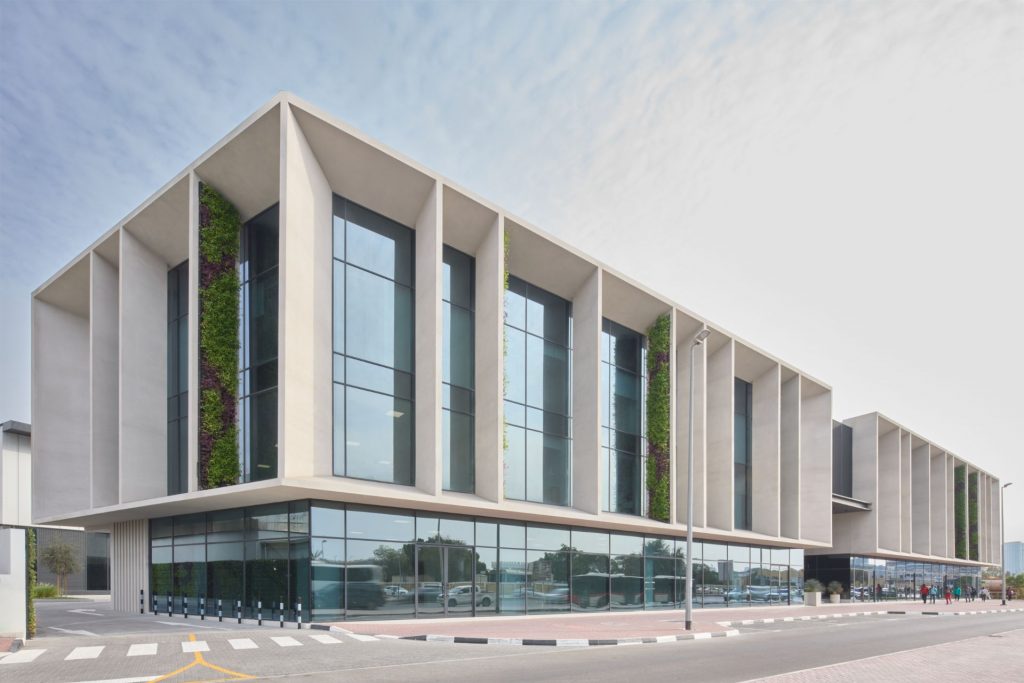
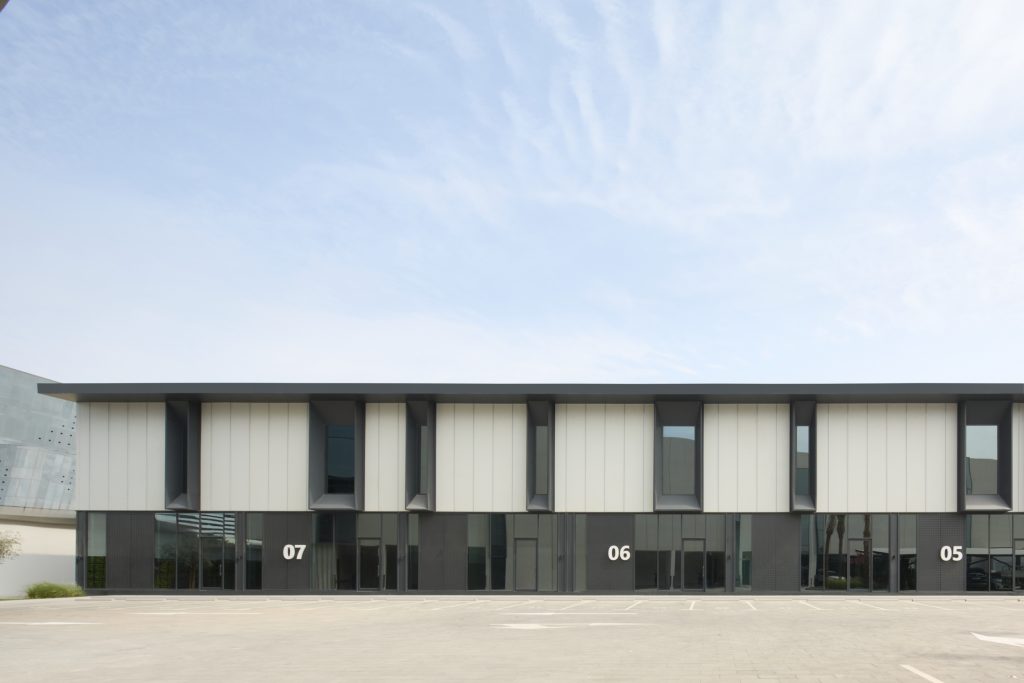
Achieving the LEED Gold certification was a first for the studio and presented a rewarding challenge, shares Al Qamzi. “This project has been a huge learning leap for us.” she says.We worked closely with Taka Solutions, a positive zero company, right from the start to align our design with the client’s sustainability ambitions.” Together, the two teams conducted a detailed site and climate study, which informed several key strategies and interventions, that included: reducing heat gain in response to the UAE’s arid climate; orienting the main façade northward to allow generous glazing and soft daylight; minimising openings on the rear and west-facing façades to limit solar exposure; incorporating deep shading devices (especially on the west side) to buffer heat, and strategically placing vertical fins and green walls based on sun path and shadow analysis to optimise performance and aesthetics.
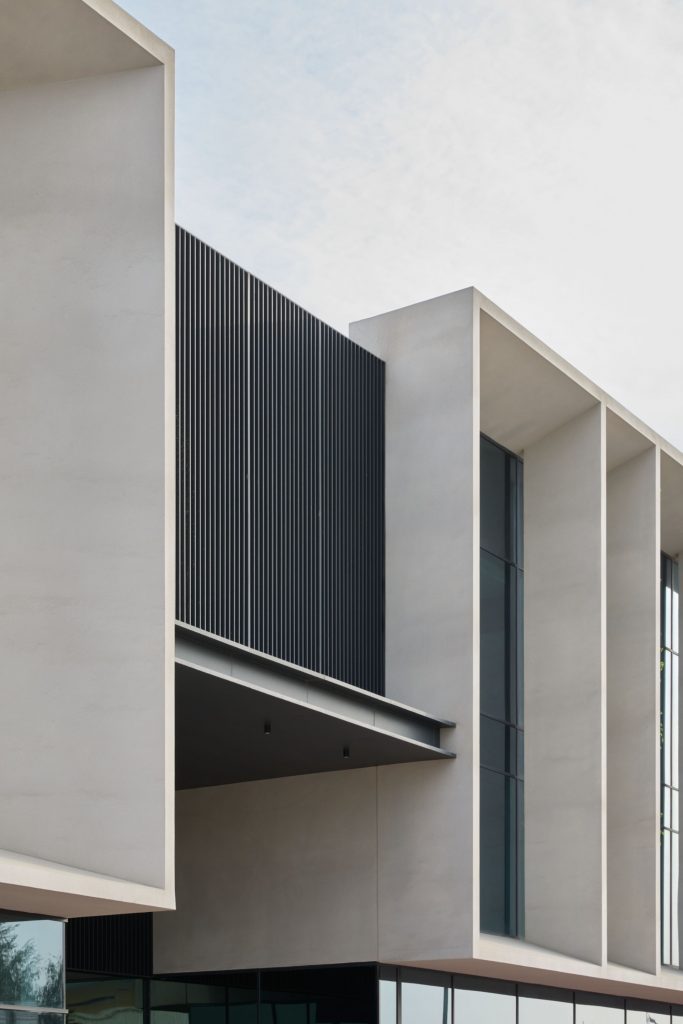
“Achieving LEED Gold certification was a first for our studio, and it presented a rewarding challenge.” shares Al Qamzi. Coordinating with sustainability consultants, MEP teams, and the client required a significant learning curve. “Every design decision was weighed against environmental impact, from material selection to solar performance.” she shares. “The experience ultimately transformed the way we approach sustainability across all our projects.”
Part of the key environmental strategies utilised in the project’s success included live green walls softening the commercial façade and contributing to thermal regulation and the vertical fins, positioned according to solar orientation and view corridors, significantly reduce heat gain and glare while becoming a defining architectural element. High-performance façade glazing systems were selected in line with LEED standards to optimise daylight while maintaining energy efficiency. The design team introduced a greywater recycling system to reduce site-wide water consumption. They also designed both interior and exterior lighting schemes to meet LEED requirements for energy efficiency and light pollution control. One of the most impactful sustainability features was the integration of solar panels on the roofs of the warehouses and parking structure. These systems allowed the development to generate more energy than it consumes, positioning the project as a net-positive contributor in terms of energy use.
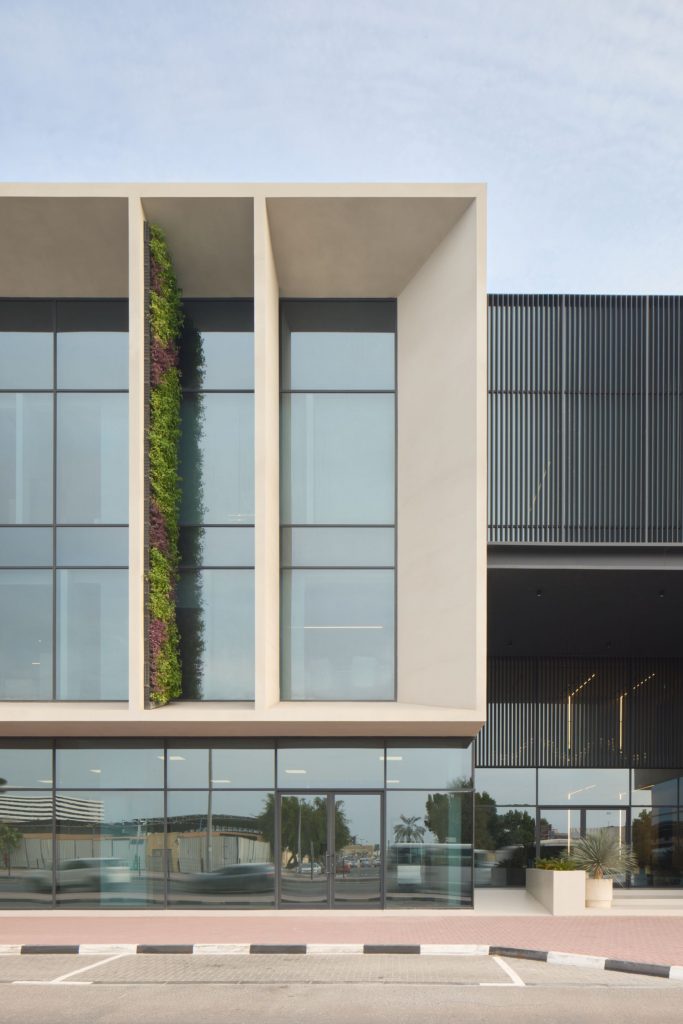
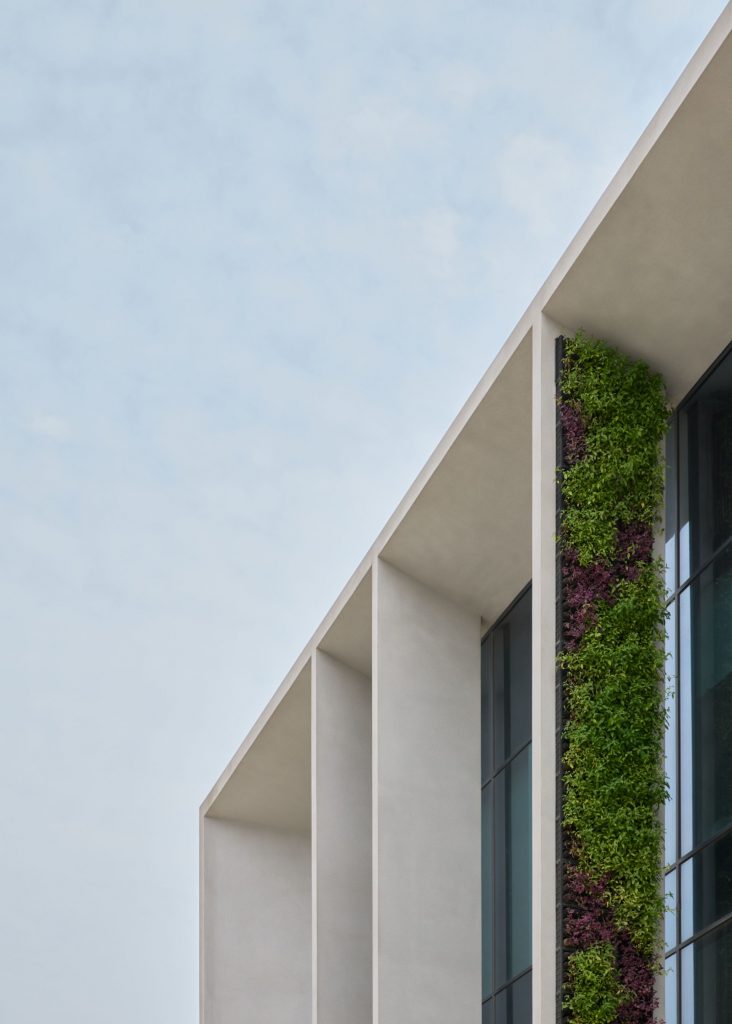
Spatially, the project was configured to reflect both hierarchy and accessibility. The commercial office volume anchors the project visually and programmatically, while the warehouse configurations support a range of flexible uses. The juxtaposition of refined commercial spaces with expressive industrial architecture challenges traditional expectations and highlights the client’s commitment to innovative design. The end result is an excellent case study in how sustainability, aesthetics, and functionality can coexist when every design move is intentional and context-driven.
The Latest
Crafting Heritage: David and Nicolas on Abu Dhabi’s Equestrian Spaces
Inside the philosophy, collaboration, and vision behind the Equestrian Library and Saddle Workshop.
Contemporary Sensibilities, Historical Context
Mario Tsai takes us behind the making of his iconic piece – the Pagoda
Nebras Aljoaib Unveils a Passage Between Light and Stone
Between raw stone and responsive light, Riyadh steps into a space shaped by memory and momentum.
Reviving Heritage
Qasr Bin Kadsa in Baljurashi, Al-Baha, Saudi Arabia will be restored and reimagined as a boutique heritage hotel
Alserkal x Design Miami: A Cultural Bridge for Collectible Design
Alserkal and Design Miami announce one of a kind collaboration.
Minotticucine Opens its First Luxury Kitchen Showroom in Dubai
The brand will showcase its novelties at the Purity showroom in Dubai
Where Design Meets Experience
Fady Friberg has created a space that unites more than 70 brands under one roof, fostering community connection while delivering an experience unlike any other
Read ‘The Winner’s Issue’ – Note from the editor
Read the December issue now.
Art Dubai 2026 – What to Expect
The unveils new sections and global collaborations under new Director Dunja Gottweis.
‘One Nation’ Brings Art to Boxpark
A vibrant tribute to Emirati creativity.
In conversation with Karine Obegi and Mauro Nastri
We caught up with Karine Obegi, CEO of OBEGI Home and Mauro Nastri, Global Export Manager of Italian brand Porada, at their collaborative stand in Downtown Design.
The Edge of Calm
This home in Dubai Hills Estate balances sculptural minimalism with everyday ease






