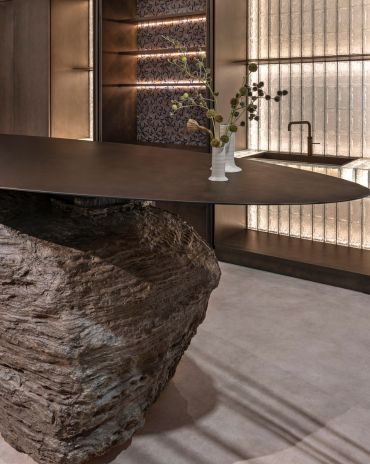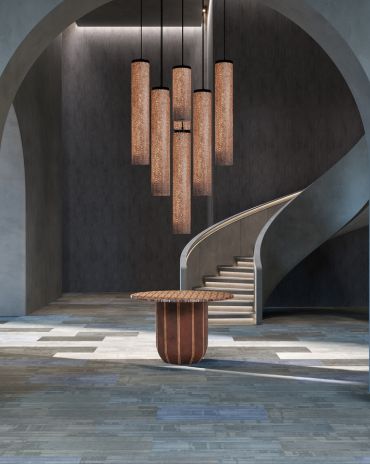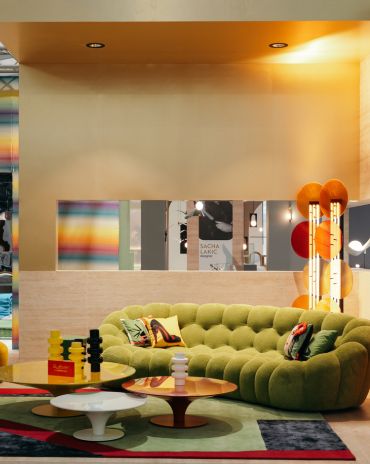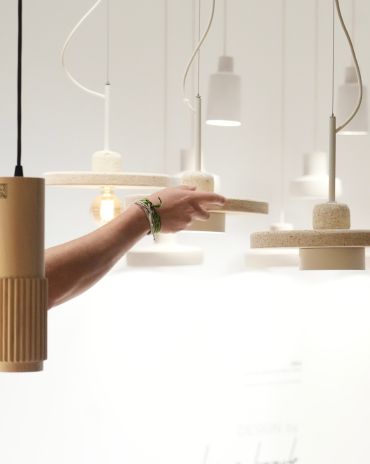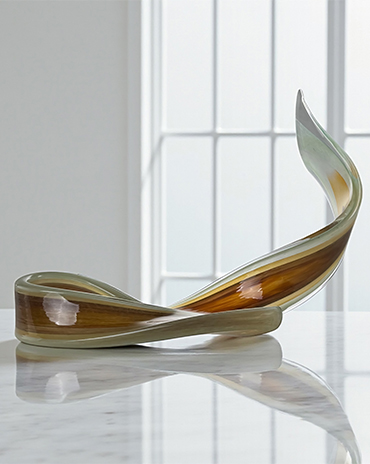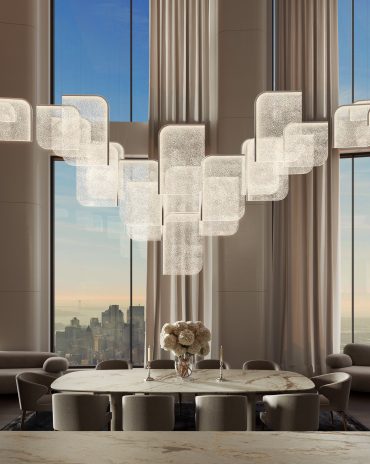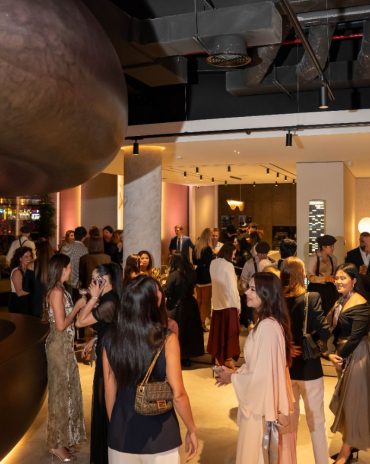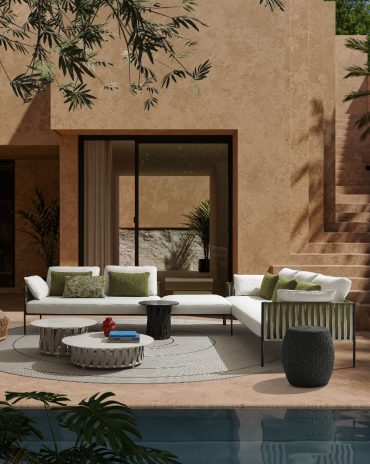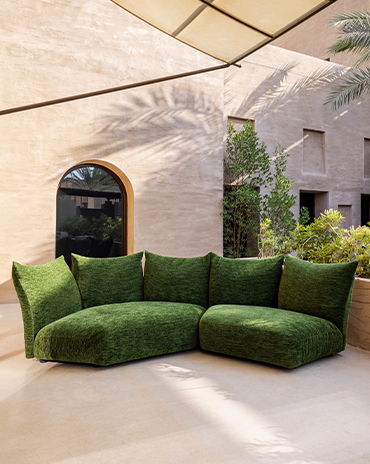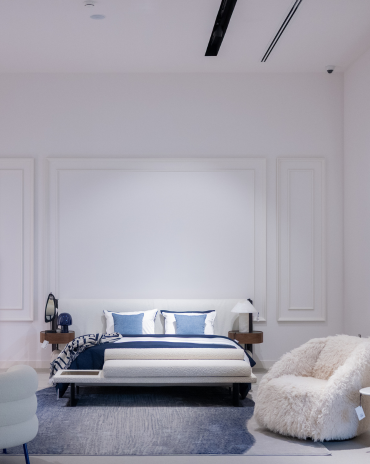Copyright © 2025 Motivate Media Group. All rights reserved.
The Emory: A New Standard for Timeless, ‘Quiet’ Luxury in The Heart of London
With a focus on intimate and quiet luxury, the Emory, located in the heart of London's Belgravia, sets a new benchmark for hospitality design.
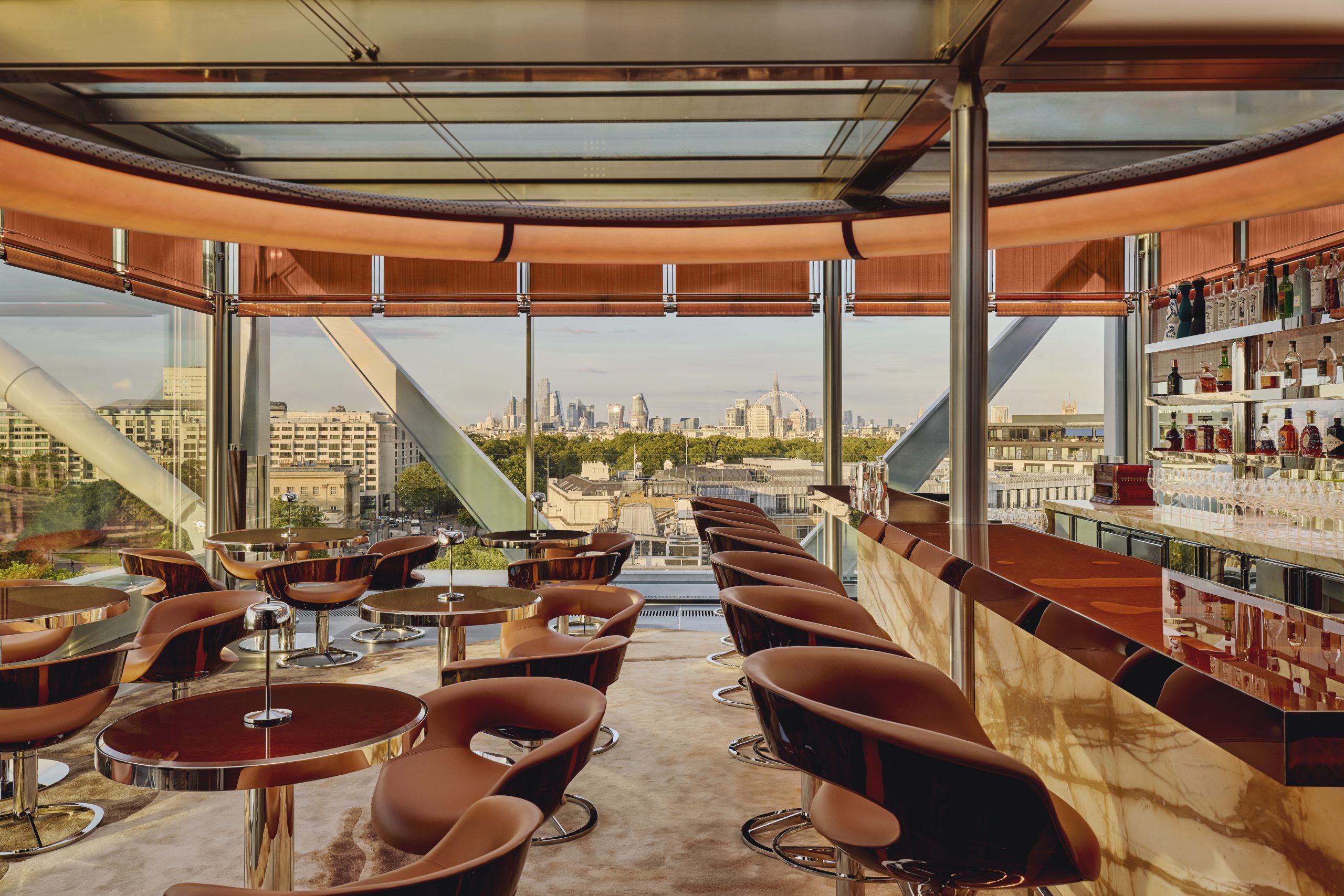
Designed by the late Richard Rogers and Ivan Harbour of RSHP, the Emory is transforming hospitality design. Standing as one of the first all-suite establishments in London, the Emory design style integrates warmth, intimacy and calmness to create ‘quiet luxury’ – a style typically reserved for residential settings.
The Emory is the latest edition of Maybourne’s collection of iconic establishments. Known for renowned places like Claridge’s and The Connaught, the addition of Emory is further proof of Maybourne’s commitment to creating unique, timeless architecture.
Richard Rogers and Ivan Harbour’s design for the Emory blends modernist and constructivist design elements. The “sails” structure, which soars above the building, exemplifies this aesthetic and is the hotel’s defining feature. Designed by the RSHP, the sails reflect both the beauty of movement and timelessness in architecture. They personify as a guide for hotel guests, leading them to the private cobbled entrance on Old Barrack Yard. Furthermore, the architecture’s emphasis on openness and flexibility presents a harmonious integration between the interior and exterior spaces, allowing for an overall cohesive design. The steel staircase, a focal point of the lobby decorated in a shade known as “Richard Rogers Pink,” is a bold architectural statement as it pays homage to Richard Rogers’s contribution to the project.
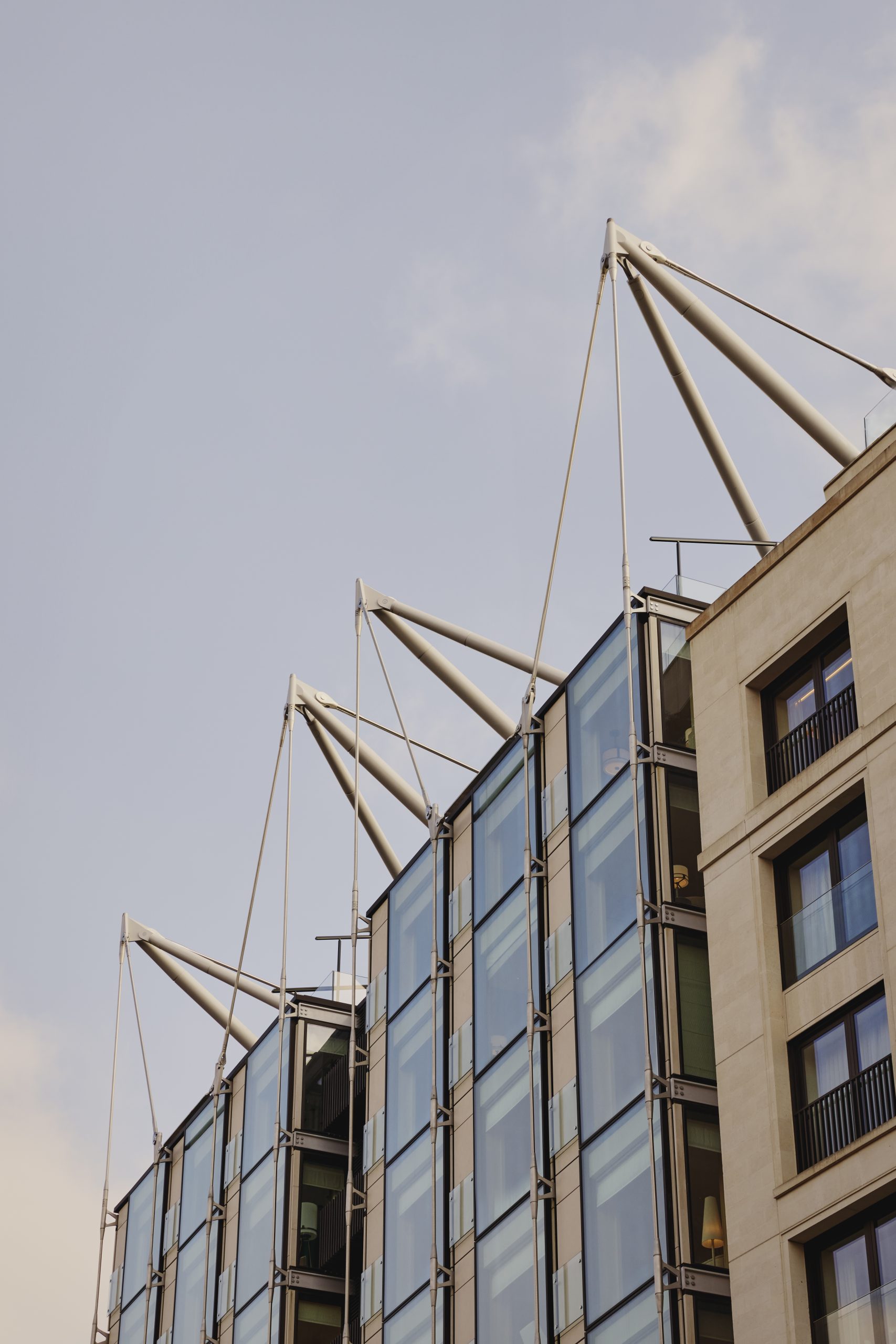
The exterior of The Emory, showcasing the “sails” design
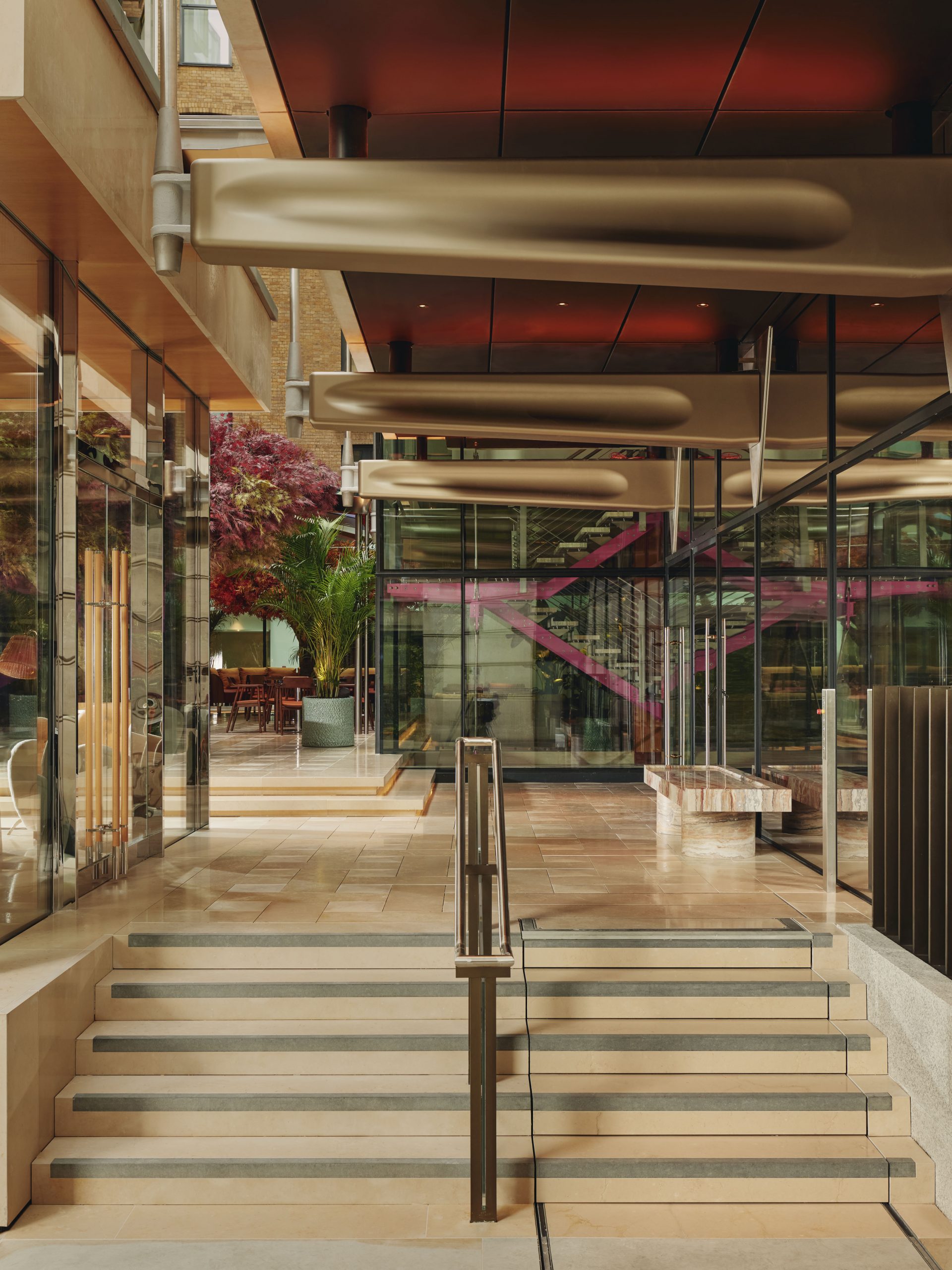
The entrance to the Emory lobby showcasing the stairwell that pays homage to Richard Rogers with shades of the color Richard Rogers Pink
The hotel interior is tastefully designed by the exquisite Rémi Tessier, offering a well-balanced blend of warmth and modernity. Tessier’s work complements the steel structure of the building, creating a harmonious space that feels intimate, inviting and exudes quiet luxury.
The main attraction of Emory’s ground floor is the location of chef Jean-Georges Vongerichten, ABC Kitchens. The restaurant unites the well-known New York trio, abc kitchen, abcV, and abc cocina, all under one roof. Tessier’s design for the ABC kitchens includes warm wood tones, polished copper, and a striking Rosso Orobico marble block, which creates a sophisticated yet inviting atmosphere. A vertical glass wine cellar and Damien Hirst artwork are extra features that provide a layer of cultural richness to the dining experience.
Adjacent to ABC Kitchens is the Emory Bar, which portrays a beautiful iridescent, faceted glass canopy with stained-glass installation by artist Brian Clarke. Retractable glass doors open to a courtyard, creating a distinctive indoor-outdoor experience that combines the calm of the outside area with the warmth & luxury of the bar.
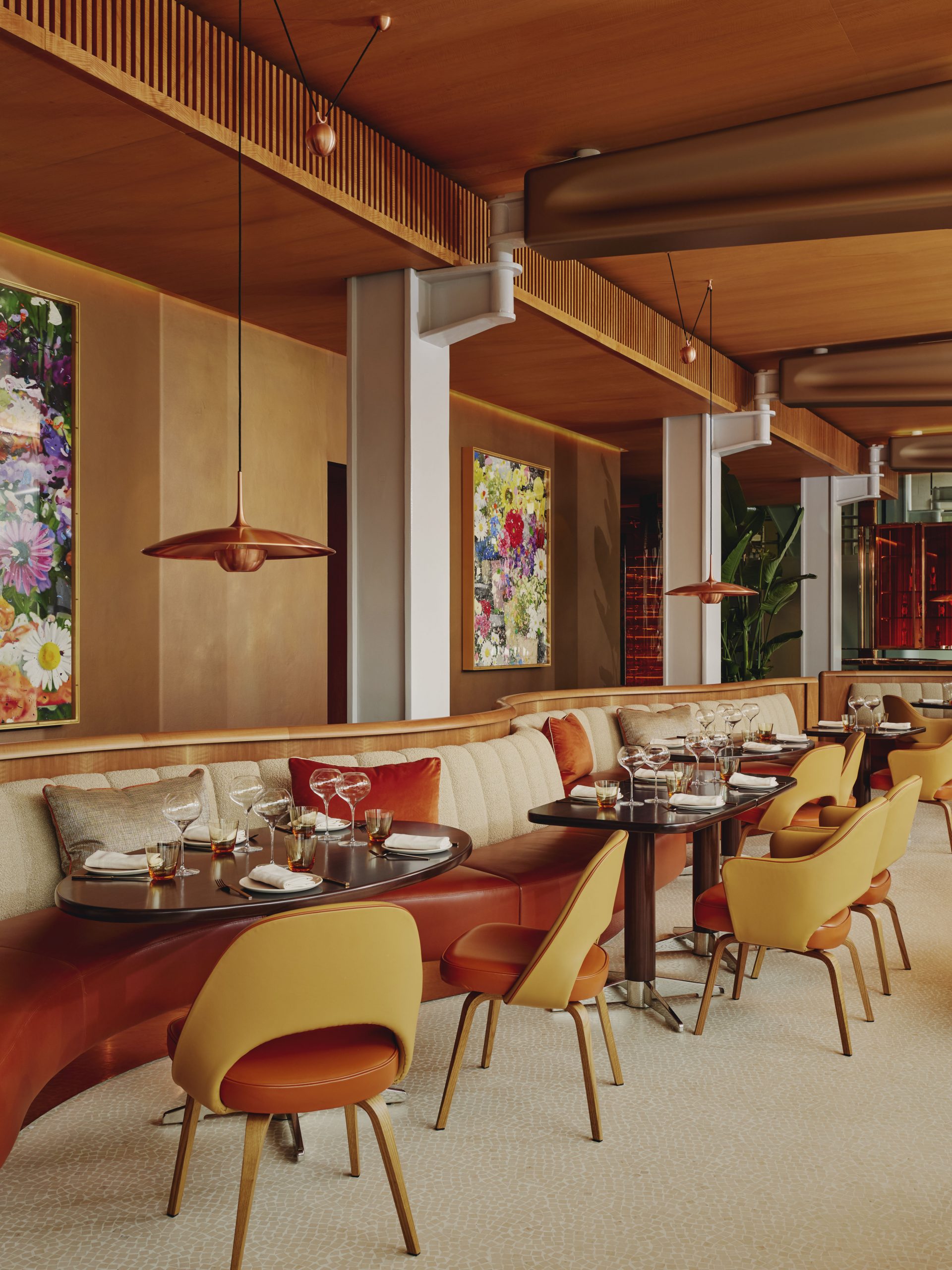
The ABC kitchen dining area, designed by Rémi Tessier. Decorated in warm tones and Damien Hirst artwork
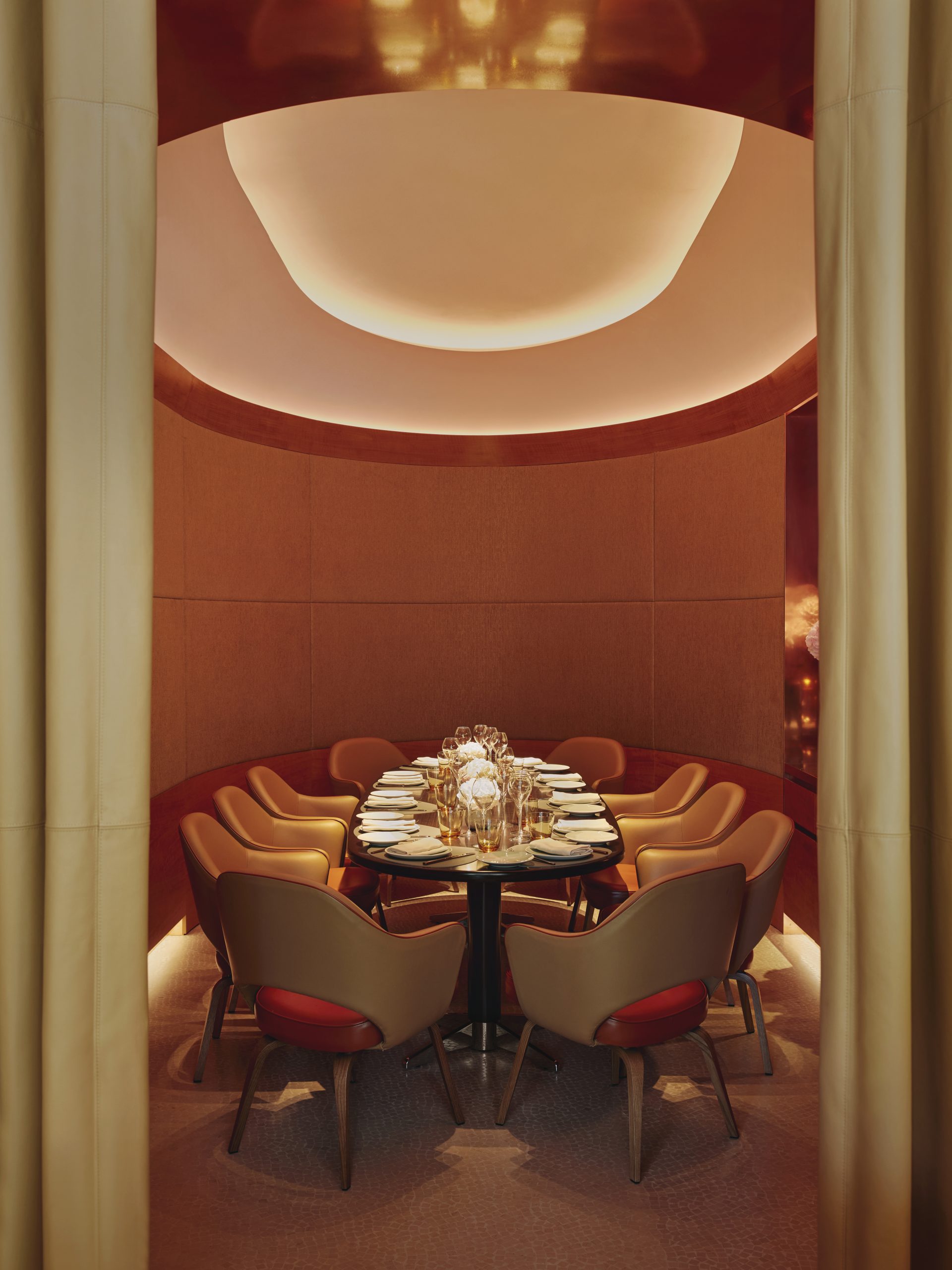
The ABC kitchen dining area, designed by Rémi Tessier. Decorated in warm tones and geometric designs
The ten-story hotel comprises 61 suites featuring floor-to-ceiling glass windows that allow an abundance of natural light to stream into the rooms. The hotel also includes a stunning 300 square meter wraparound glass penthouse designed by Rigby & Rigby. The suites are completed with custom-made furnishing and feature the artistic vision of renowned designers Alexandra Champalimaud, Andre Fu, Pierre-Yves Rochon, and Patricia Urquiola. The biophilic indoor-outdoor concept of the hotel is carried through to the suites, which feature large windows that welcome the city.
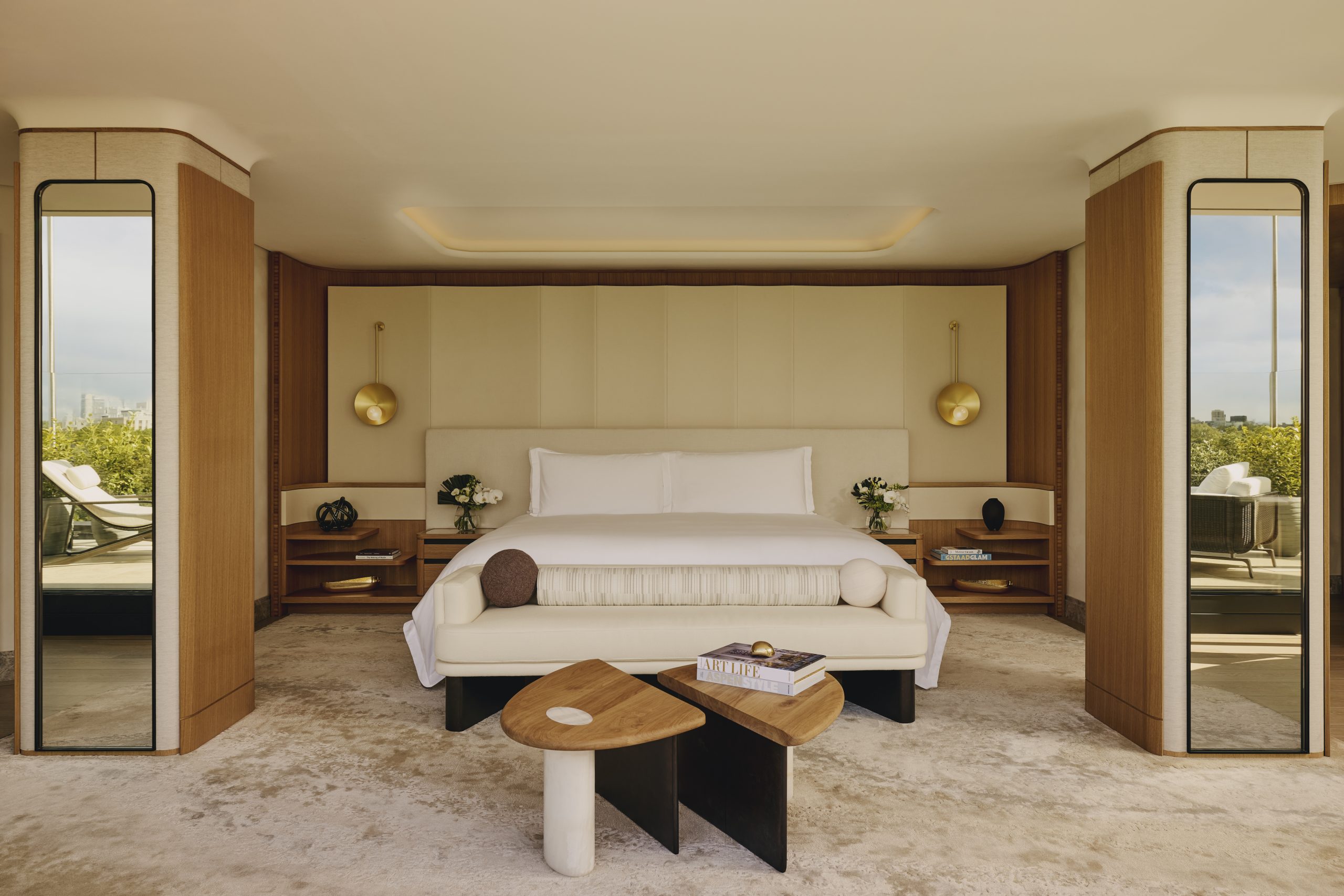
The penthouse at The Emory designed by Rigby & Rigby with interiors designed by designers Alexandra Champalimaud, Andre Fu, Pierre-Yves Rochon, and Patricia Urquiola.
Parallel to the “sail” structure is the architectural apex, the rooftop with two glass pavilions housing Bar 33 and The Emory Cigar Merchants. The Emory Cigar Merchants offers a setting with burl wood features that pay homage to cigar boxes and circular light fixtures that conceal the hidden extraction system. On the other hand, Bar 33 offers a panoramic view of the city and is simply a spot to enjoy and unwind. Both pavilions’ roofs can be retracted during the summer, showcasing unrivaled 360-degree views of London’s skyline.
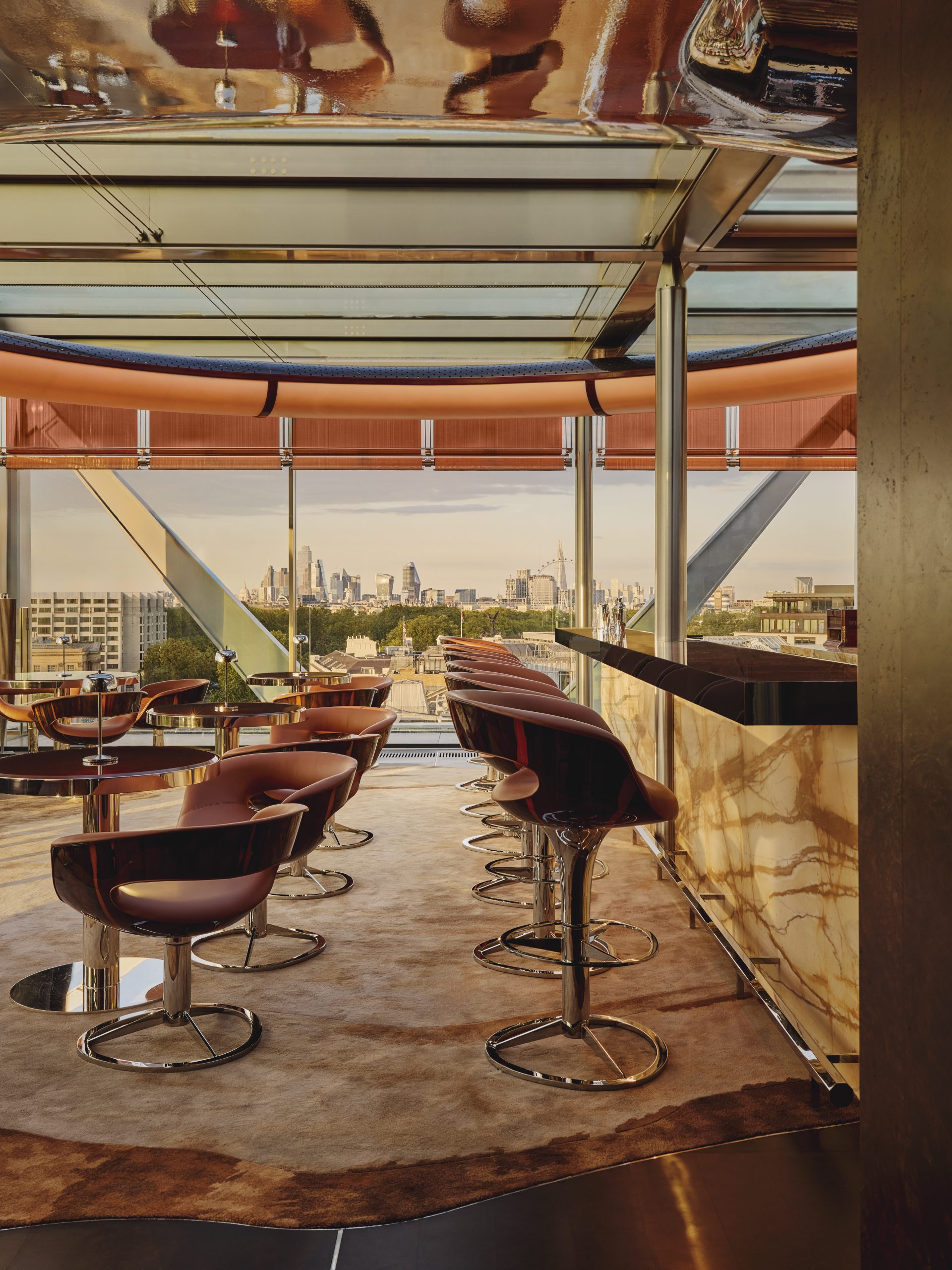
Bar 33 shows unrivaled views of London
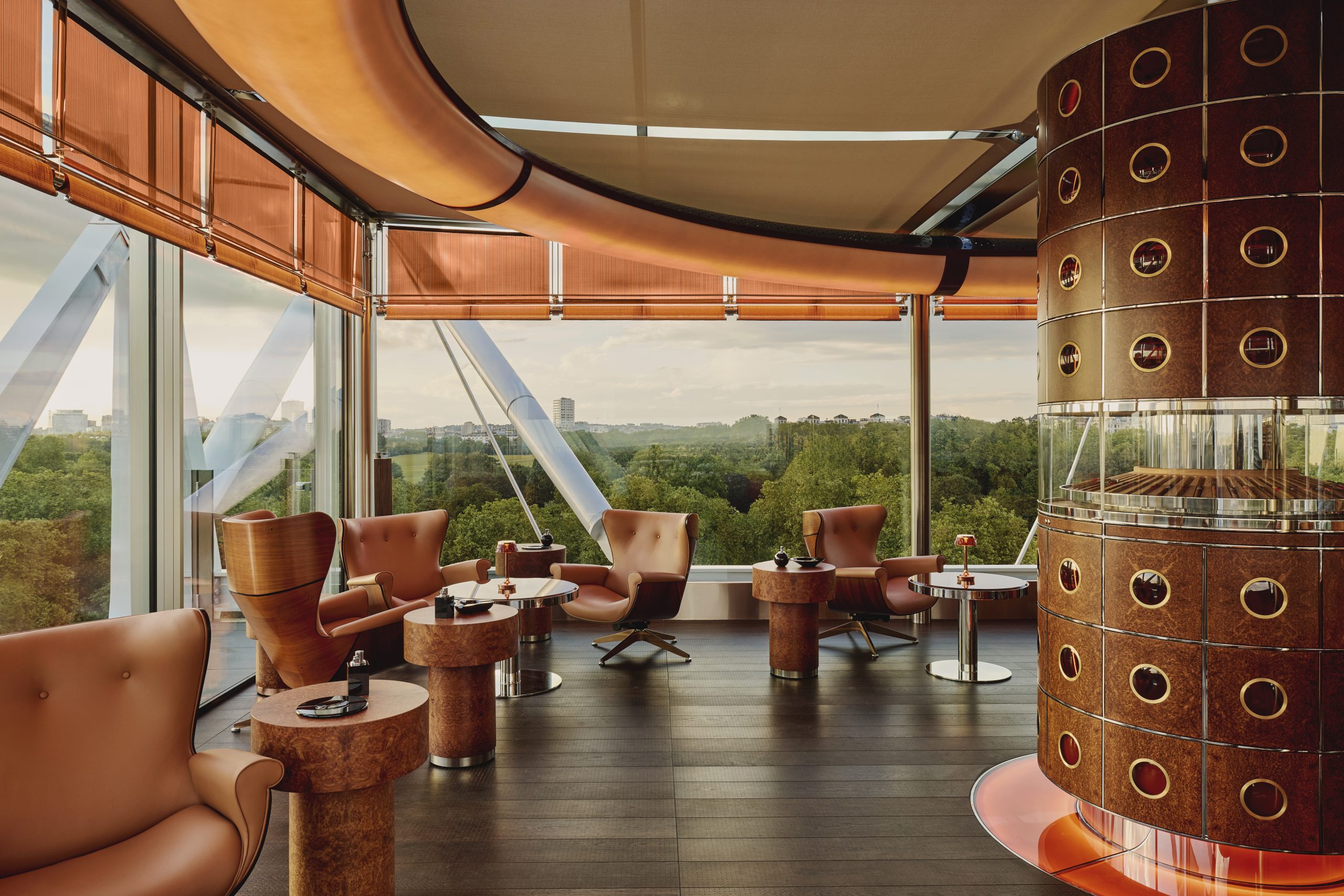
The Emory Cigar Merchants is a rooftop pavilion designed to pay homage to cigar boxes
Geometric forms and structures are used throughout the space as additional design elements that give it a unique and charming personality. Notable examples are the indoor pool area’s circular platforms, which add to the calm environment by projecting an aura of openness and fluidity. The circular walls and ceilings in the reception give a distinctive architectural touch and create a warm and lively foyer. Intimacy and fluidity are encouraged by the circular features and curved shapes seen in the dining rooms, which skillfully combine practicality and visual appeal. These geometric elements enhance the hotel’s visual experience as well as complement the overall design scheme.
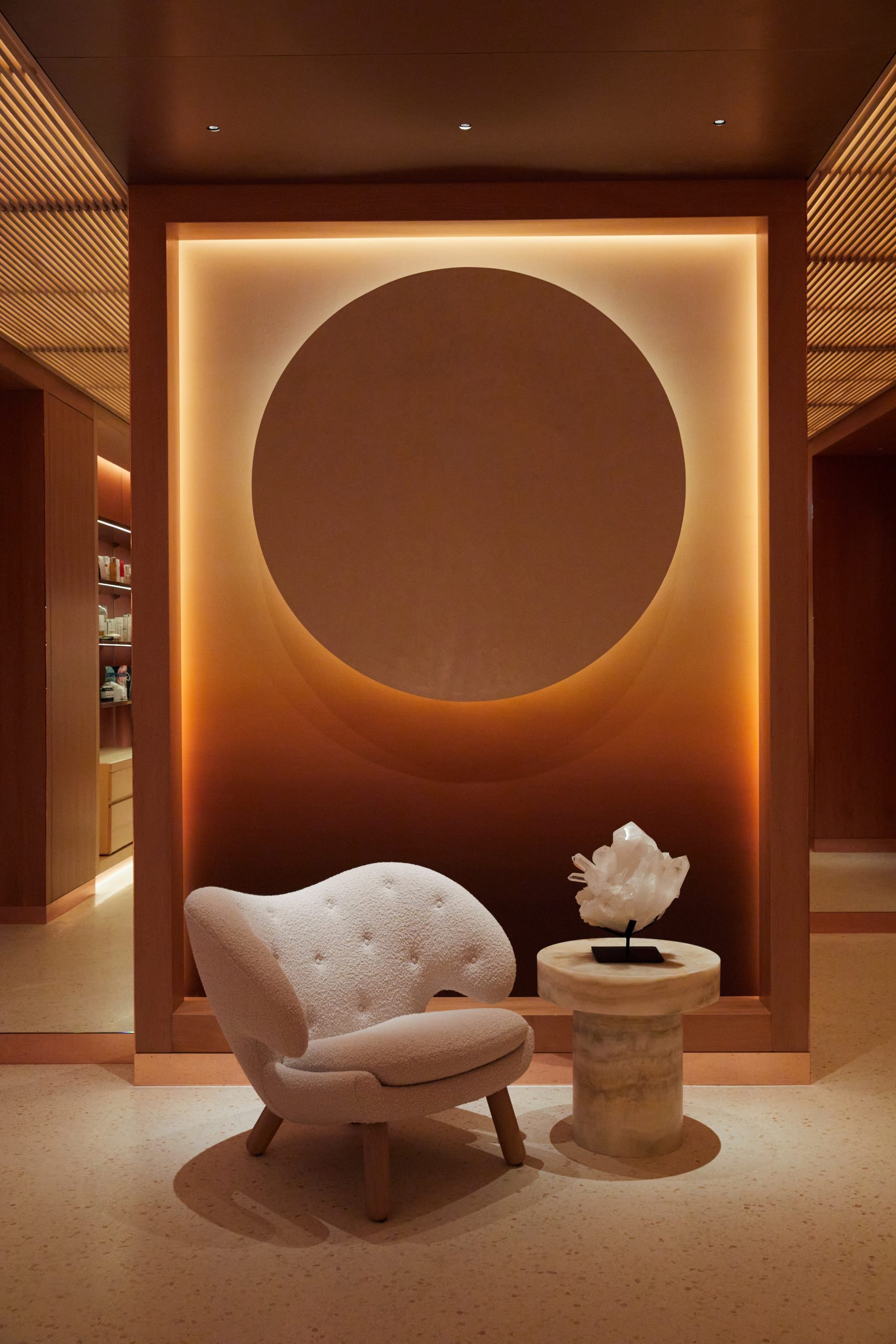
Seating at the Emory hotel lobby with intricate geometric design

The indoor pool at The Emory with geometric designs that keep the space open and flexible
Leaving a mark in contemporary architecture and hospitality, The Emory represents the culmination of visionary architecture and design, seamlessly blending elegance with innovation, and creating an atmosphere of calm and intimacy within the bustling city of London.
Photography by Kensington Leverne
Read more features here.
The Latest
Carving the Future of UAE Design at Downtown Design
Finasi and Pallavi Dean from Roar help shape culture, craft, and creativity all made in the UAE
Tashkeel Unveils Tanween Collection 2025: A Fusion of Heritage and Innovation
The program Emirati designers to craft sustainable, culturally rich futures
Roche Bobois Makes a Bold Debut at Downtown Design 2025
Where artistry, colour, and craftsmanship converge to redefine luxury living in the Middle East
Highlights from Feria Hábitat València
The fair received over 40,000 visitors this year, even after being shortened to a three-day event
Things to Covet
Here are some unique pieces and home accessories that can add a refined touch to your home
Dubai Design Week 2025 Unfolds: A Living Celebration of Design, Culture, and Collaboration
The 11th edition of the region’s leading design festival unfolds at Dubai Design District (d3)
Preciosa Lighting Unveils ‘Drifting Lights’ at Downtown Design 2025
The brand debuts its newest 'Signature Design' that explores light suspended in motion
IF Hub Opens in Umm Suqeim
A New Destination for Design and Collaboration in Dubai
The Language of Weave
Nodo Italia at Casamia brings poetry to life
The Art of the Outdoors
The Edra Standard Outdoor sofa redefines outdoor living through design that feels, connects and endures
The Art of Wellness
Technogym collaborates with Assouline to release a book that celebrates the brand’s 30-year contribution to the fitness industry
The Destination for Inspired Living – Modora Home
Five reasons why you need to visit the latest homegrown addition to the UAE’s interiors landscape





