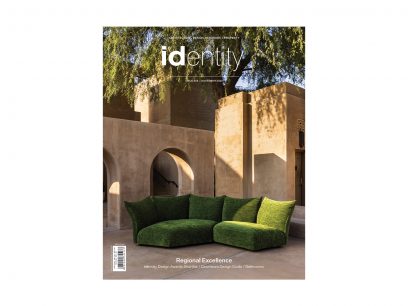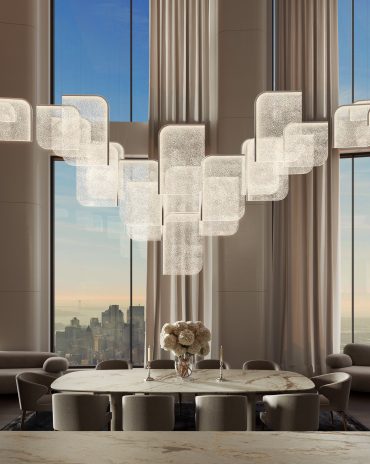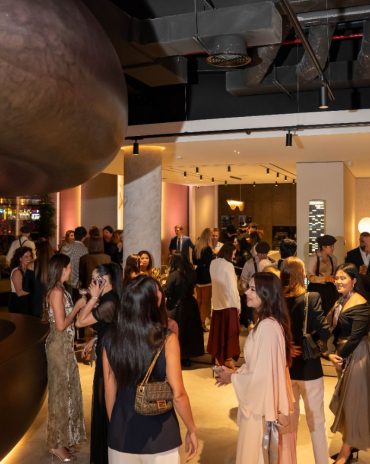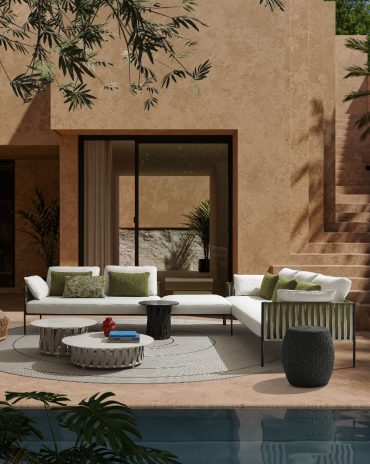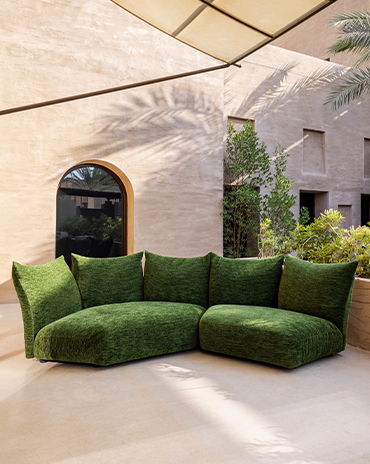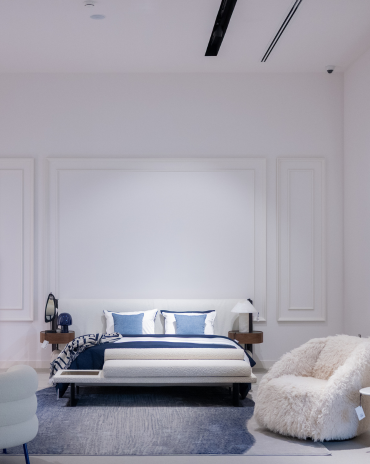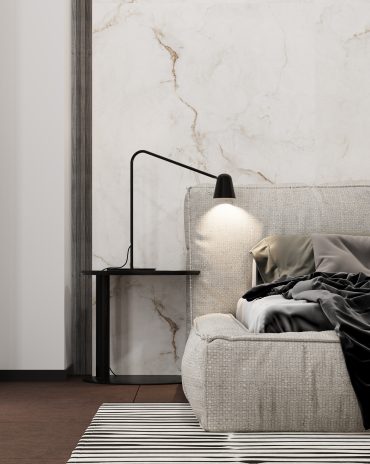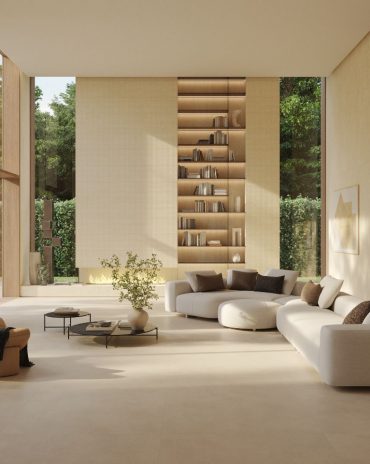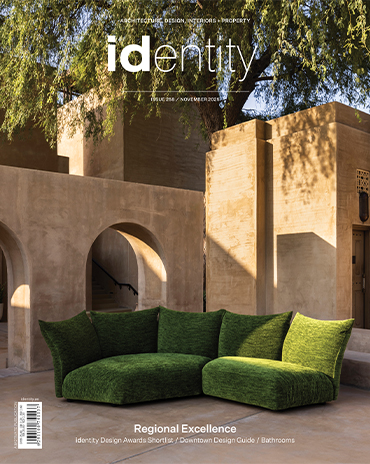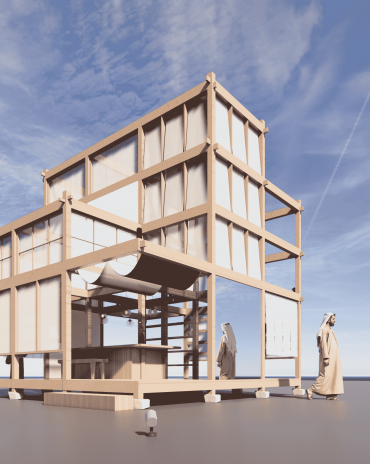Copyright © 2025 Motivate Media Group. All rights reserved.
Ithra – A cultural icon
Designed by Snøhetta Architects, Ithra is a beacon of cultural enrichment in the heart of Saudi Arabia
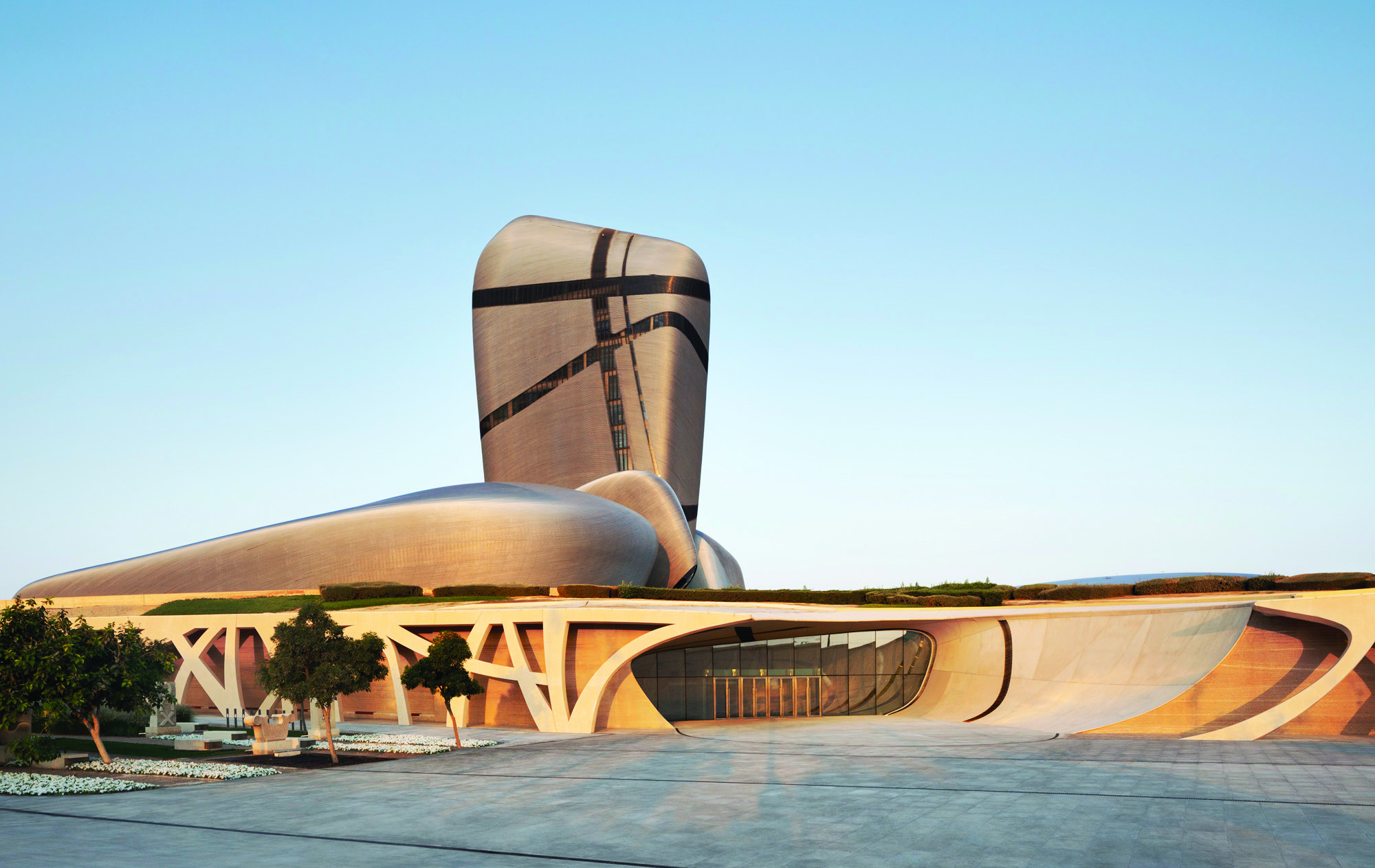
The King Abdulaziz Center for World Culture, known as Ithra – Arabic for ‘enrichment’ – is a groundbreaking initiative by the Saudi Aramco Oil Company aimed at fostering cultural development, knowledge and diversity in the kingdom. Since its inauguration in 2018, Ithra has provided locals and visitors with unparalleled access to a plethora of learning and cultural facilities, establishing itself as a cornerstone of cultural engagement and innovation. Situated in the stark landscape of the Saudi desert in Dhahran, Ithra’s high-tech pebble composition rises majestically from its semi-arid surroundings. The central tower, soaring 110 metres into the sky, is flanked by a series of architecturally distinct ‘pebbles’. These pebbles – housing the library, the auditorium, the Great Hall and the Keystone – each serve unique functions and are designed with individual architectural identities.
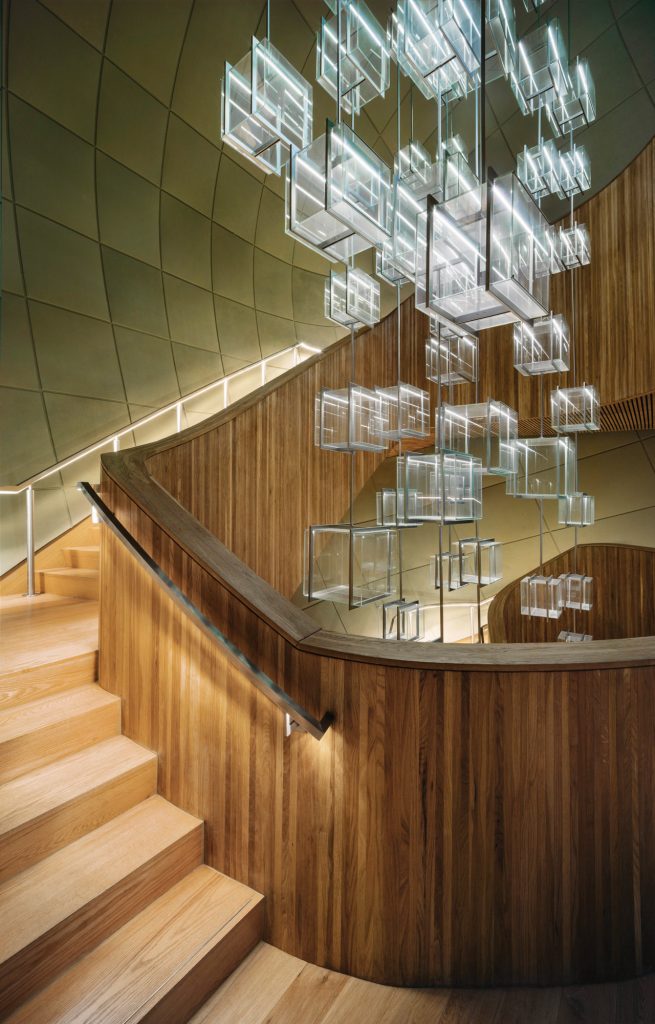
The arrangement of these pebbles, with the Keystone suspended in a seemingly precarious yet stable position, symbolises cultural interdependency. Much like a Roman arch where the keystone maintains the structural integrity, these pebbles are frozen in a moment of dynamic equilibrium, emphasising that culture thrives on interconnected efforts and ideas. The architectural narrative of Ithra intricately weaves together the threads of past, present and future. This is symbolically represented by the building’s foundation, which is deeply embedded in the bedrock, representing history, while its towering spire reaches toward the sky, symbolising aspirations for the future.
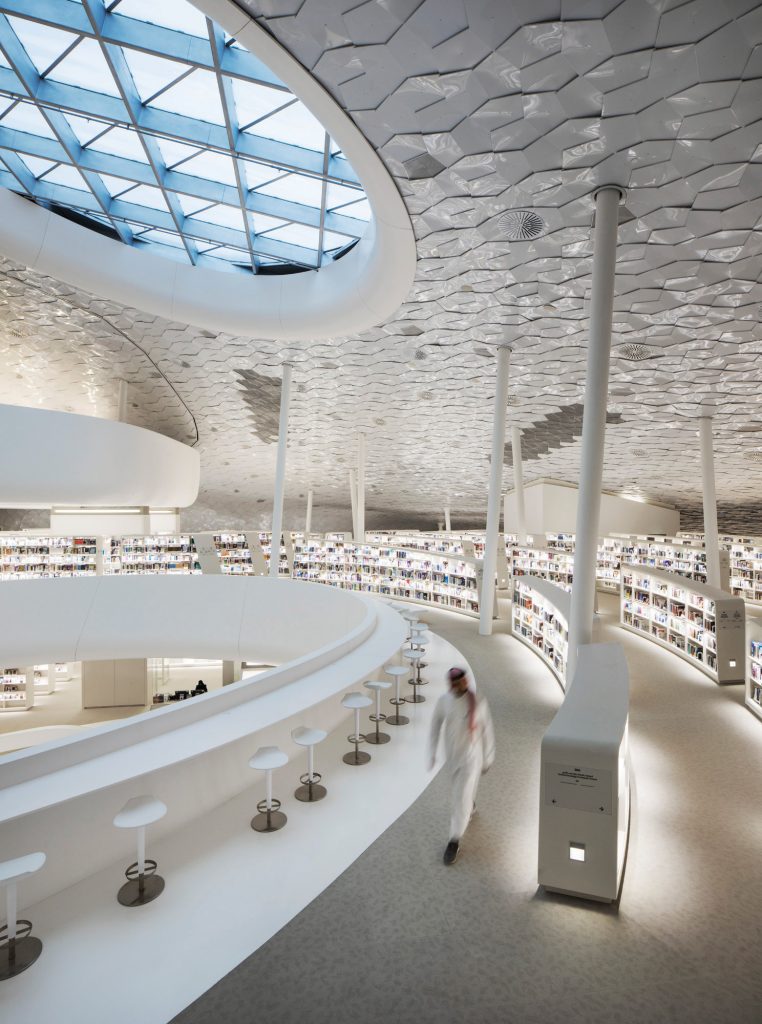
This temporal connection underscores the philosophy that contemporary culture and future innovations must be rooted in historical context. The building’s façade is a testament to bold architectural innovation. It features bent stainless steel tubes that trace the organic contours of the pebbles, creating a futuristic and dynamic visual effect. These reflective surfaces not only accentuate the building’s fluid forms but also animate the structure as sunlight shifts throughout the day. This interplay of light and shadow breathes life into the building, making it a constantly evolving landmark. In stark contrast, the ancient technique of rammed earth used in the plaza’s framing grounds the futuristic design in timeless tradition, illustrating a harmonious blend of past and present.
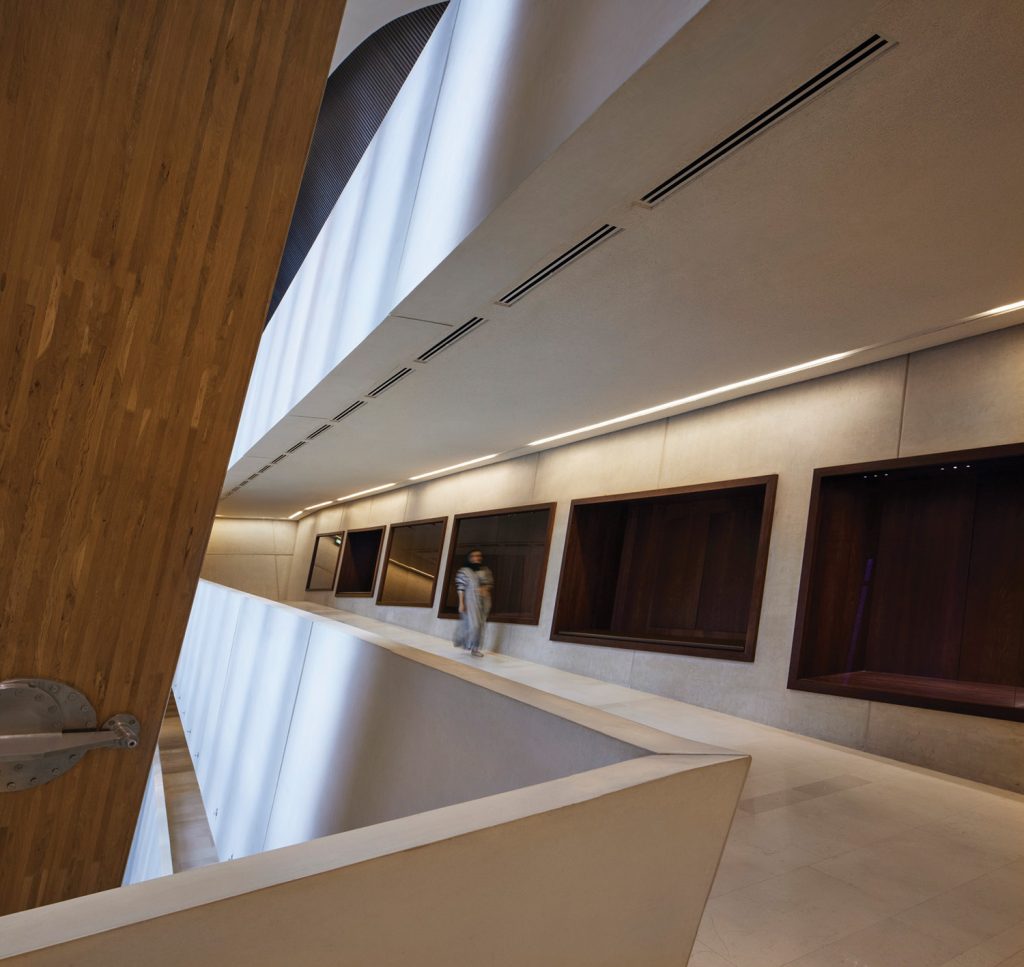
Ithra is more than just an architectural marvel; it is a vibrant cultural hub. The centre boasts an auditorium that hosts a diverse array of events, from operas and symphonies to lectures and musicals. Its cinema, extensive library, exhibition hall, integrated art installations, museum and archive all work in concert to create a rich cultural tapestry.
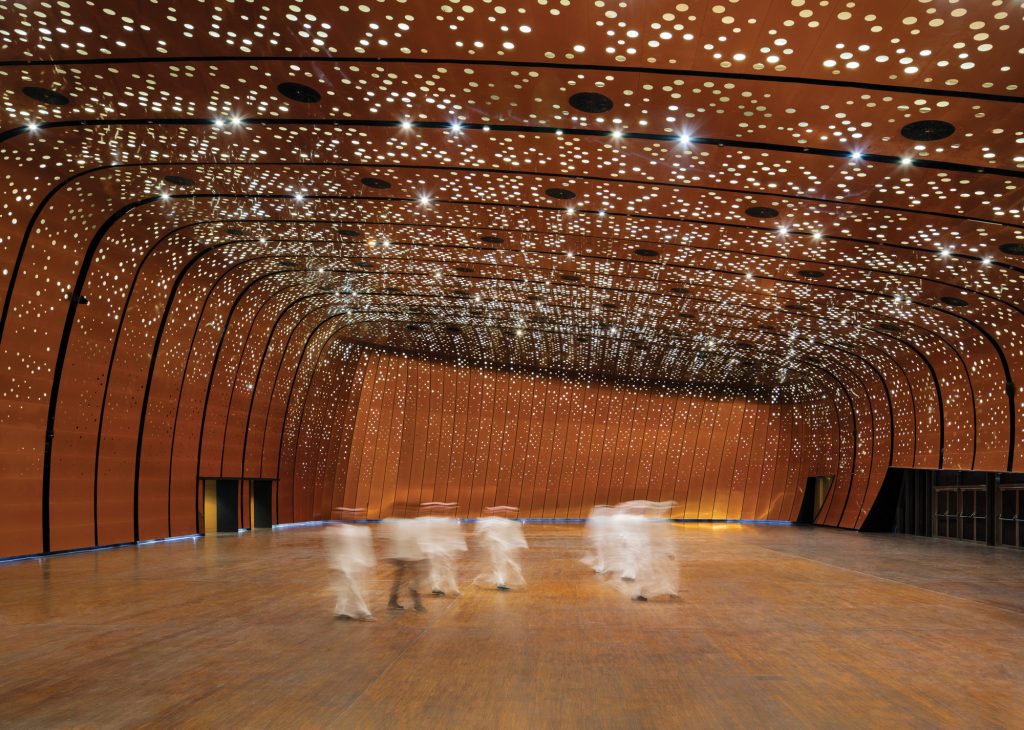
The library, with over 315,000 books in Arabic and English, stands as one of the region’s largest public libraries, offering resources and programmes for all ages, including workshops and book clubs for children. The Great Hall, a versatile space with a ceiling height of up to thirteen metres, accommodates exhibitions and various events, further cementing Ithra’s role as a dynamic cultural venue. The centre’s open and inclusive design underscores its commitment to equality and accessibility. By offering a wide range of cultural and educational resources to the public, Ithra fosters a sense of community and shared cultural enrichment. Its design and functionality form a bold statement of the importance of cultural accessibility in shaping a progressive society.
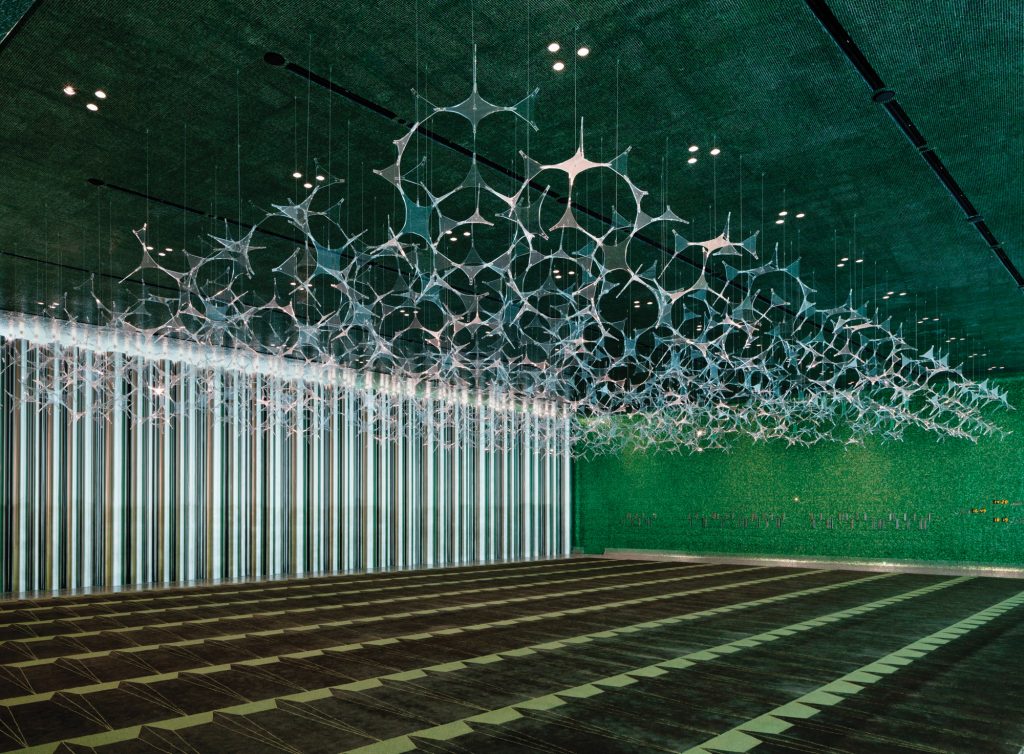
Technical sheet
Architect: Snøhetta Architects
Client: Saudi Aramco
Area: 350,000m² landscape, 100,000m² building
Collaborators: Buro Happold, Theatre Projects, JML Consultants Water Feature Design SL
Read more architecture features here.
The Latest
Preciosa Lighting Unveils ‘Drifting Lights’ at Downtown Design 2025
The brand debuts its newest 'Signature Design' that explores light suspended in motion
IF Hub Opens in Umm Suqeim
A New Destination for Design and Collaboration in Dubai
The Language of Weave
Nodo Italia at Casamia brings poetry to life
The Art of the Outdoors
The Edra Standard Outdoor sofa redefines outdoor living through design that feels, connects and endures
The Art of Wellness
Technogym collaborates with Assouline to release a book that celebrates the brand’s 30-year contribution to the fitness industry
The Destination for Inspired Living – Modora Home
Five reasons why you need to visit the latest homegrown addition to the UAE’s interiors landscape
Elemental Balance — A Story Told Through Surfaces
This year at Downtown Design 2025, ClayArk invites visitors to step into a world where design finds its rhythm in nature’s quiet harmony.
The identity Insider’s Guide to Downtown Design 2025
With the fair around the corner, here’s an exciting guide for the debuts and exhibits that you shouldn’t miss
A Striking Entrance
The Oikos Synua door with its backlit onyx finish makes a great impression at this home in Kuwait.
Marvel T – The latest launch by Atlas Concorde
Atlas Concorde launches Marvel T, a new interpretation of travertine in collaboration with HBA.
Read ‘Regional Excellence’ – Note from the editor
Read the magazine on issuu or grab it off newsstands now.
Chatai: Where Tradition Meets Contemporary Calm
Inspired by Japanese tea rooms and street stalls, the space invites pause, dialogue, and cultural reflection in the heart of Dubai Design District



