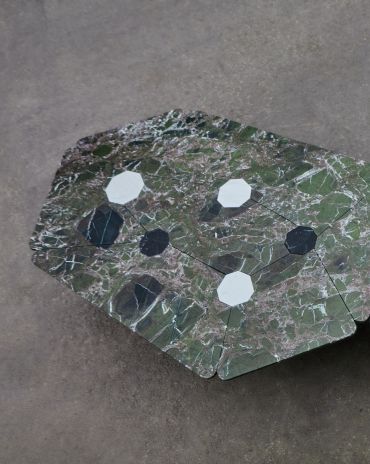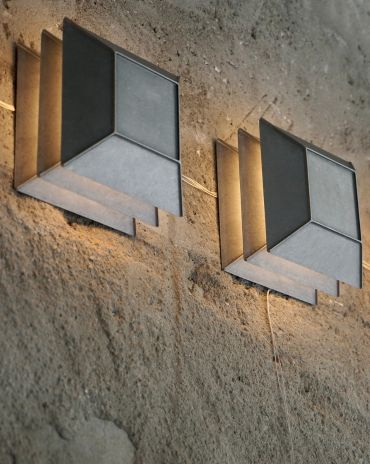Copyright © 2025 Motivate Media Group. All rights reserved.
The Mamluki Lancet Mosque by Babnimnim Design Studio
Blending classical Egyptian architecture and contemporary design principles, the Mamluki Lancet mosque’s design embodies a sequence of five masses symbolising the five daily prayers
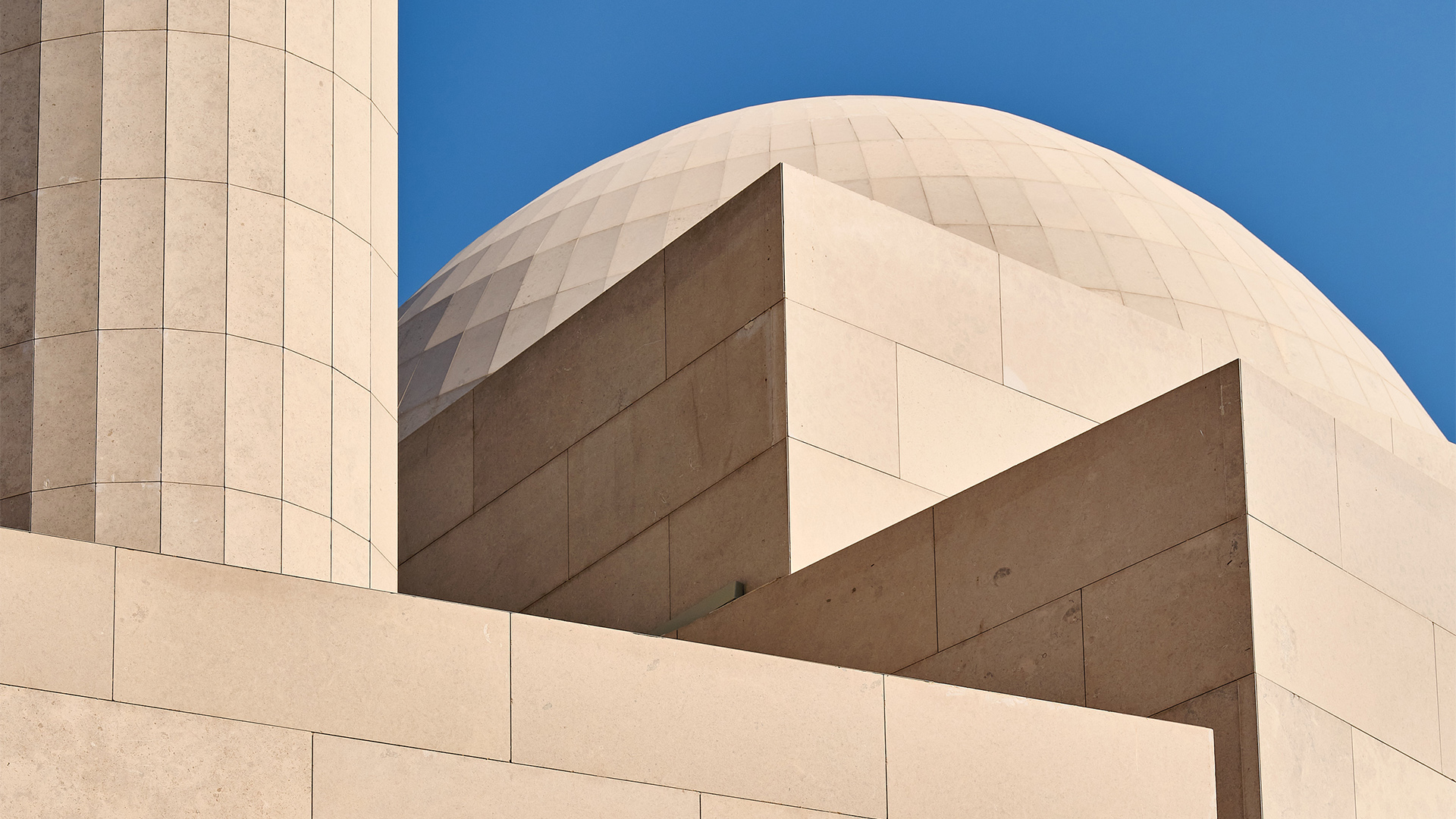
The Mamluki Lancet Mosque, designed by Adlah Mohammed Abdulrahman AlBahar of Babnimnim Design Studio, stands as testament to the harmonious integration of classical Egyptian architecture and contemporary design principles. In the heart of Al-Masayel, Kuwait, this bold architectural endeavour is challenging the status quo of traditional mosque design. This visionary project is reshaping the way we perceive spiritual spaces, blending heritage with innovation to create a sanctuary that resonates with worshippers and the local community alike.
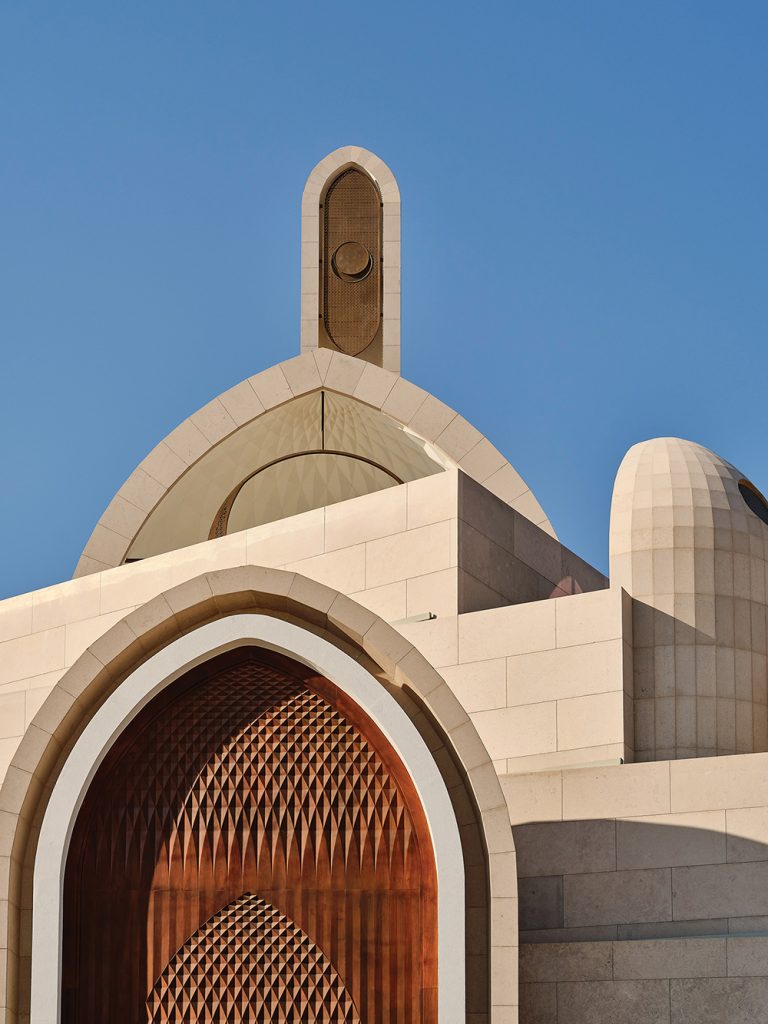
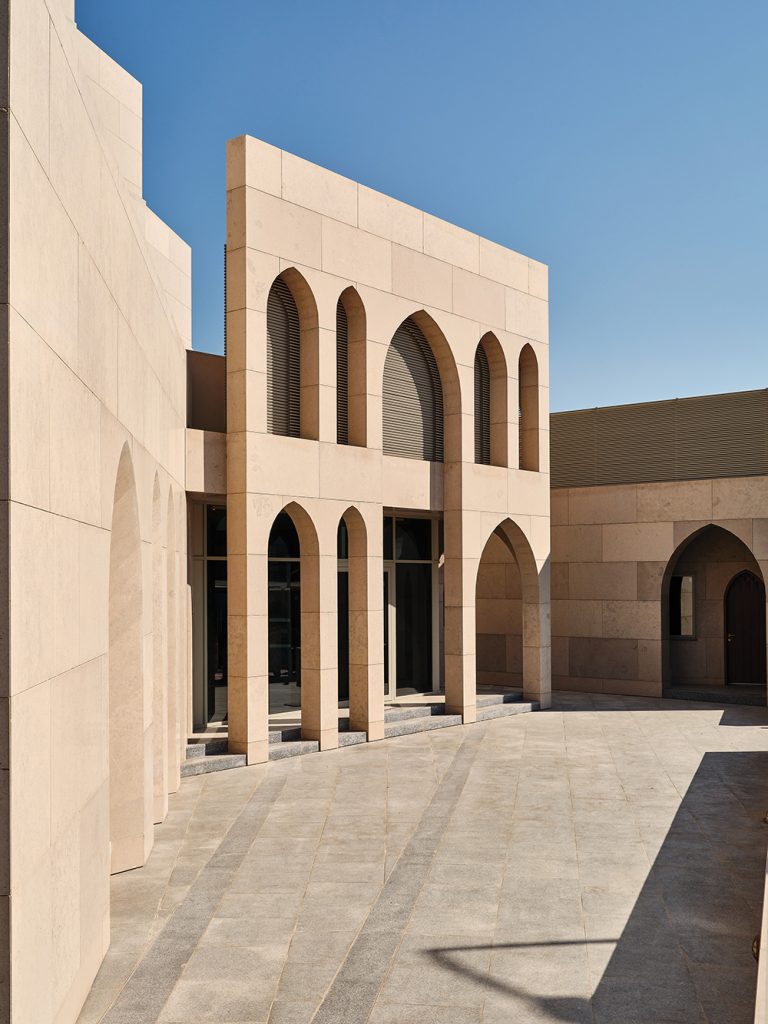
Mamluki Lancet Mosque – The Concept
At the core of the mosque’s architectural concept lies a meticulous blend of tradition and modernity. Inspired by the Moqarnas, a distinctive Islamic architectural element known for its intricate geometry, the mosque’s design embodies a sequence of five masses symbolising the five daily prayers. These masses dynamically converge to form a funnel-like configuration, creating an expansive interior free from obstructions, allowing worshippers to align without distractions.
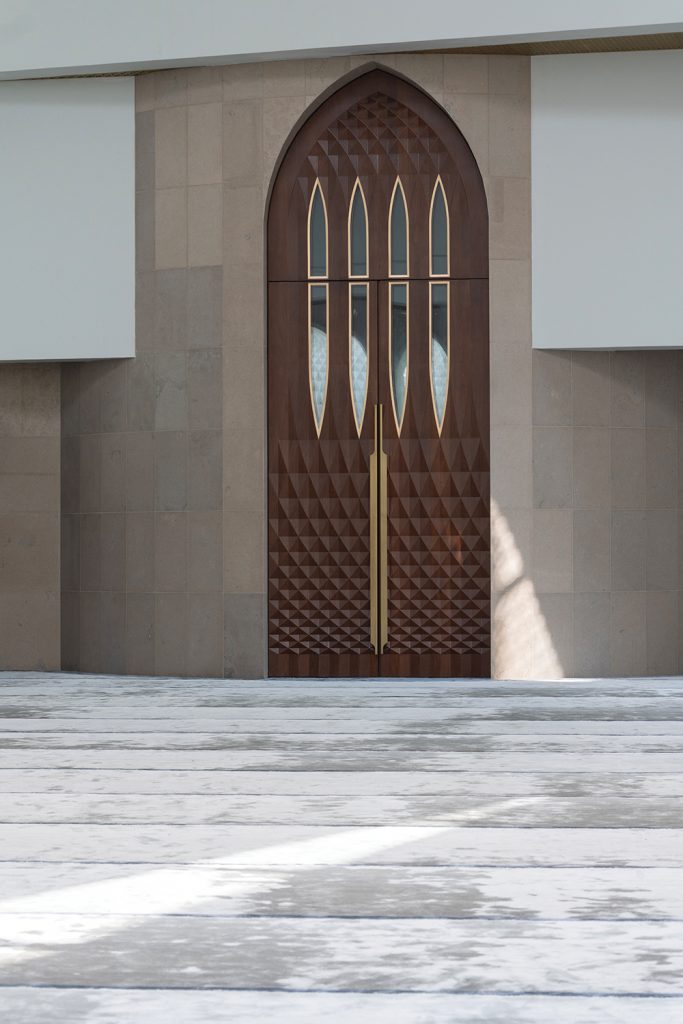
The façade of the mosque is adorned with lancet arch cutouts, a nod to classical Mamluki mosques, framing windows and structural elements at different levels. Grey stone cladding and white clay plastering pay homage to historical materials, while subtle brass accents add a touch of contemporary elegance. Engraved Quranic calligraphy and meticulously crafted metalwork enrich both the interior and exterior, bridging the gap between past and present with timeless grace.
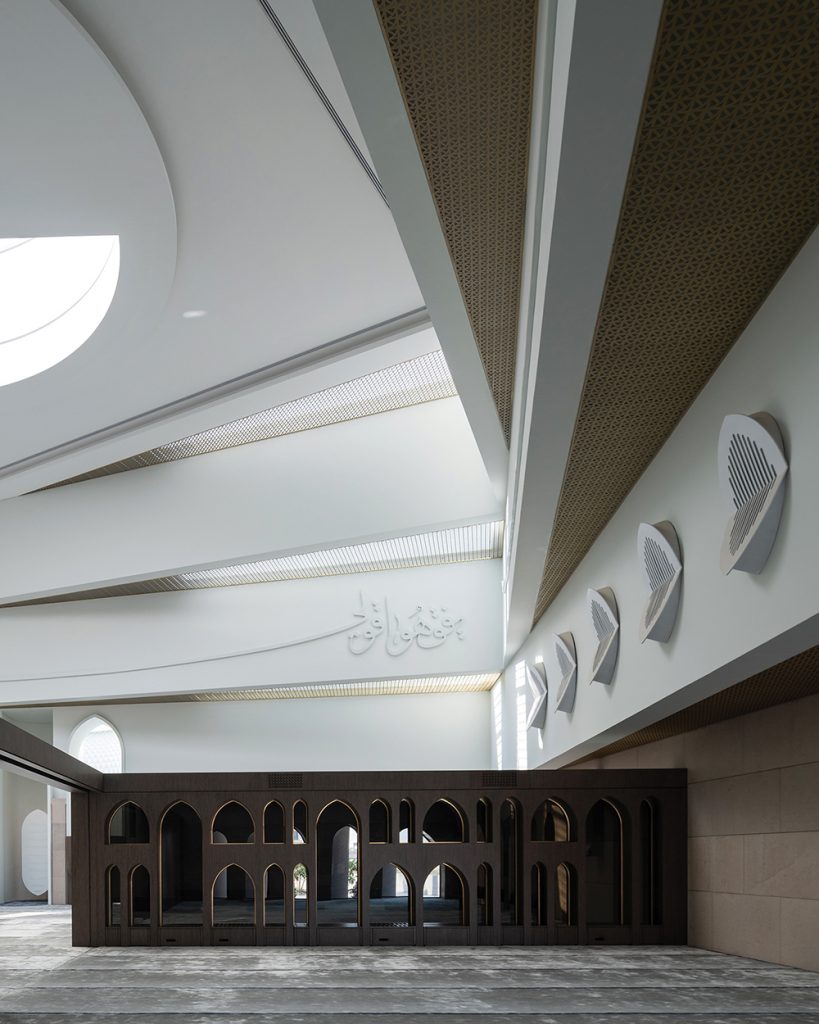
Upon entering the mosque, worshippers are greeted by a grand wooden door leading to a core defined by a half dome, symbolising the mosque’s spiritual essence. Adjacent smaller half-domes serve as luminous wells, inviting natural light and marking the entrance to the women’s quarters. These elements, aligned with the mosque’s rhythmic rotations, echo unity and inclusivity integral to the design narrative. The interior experience is a symphony of masses and finishes, with lower masses exuding stability in stone and upper masses radiating lightness in pure white.
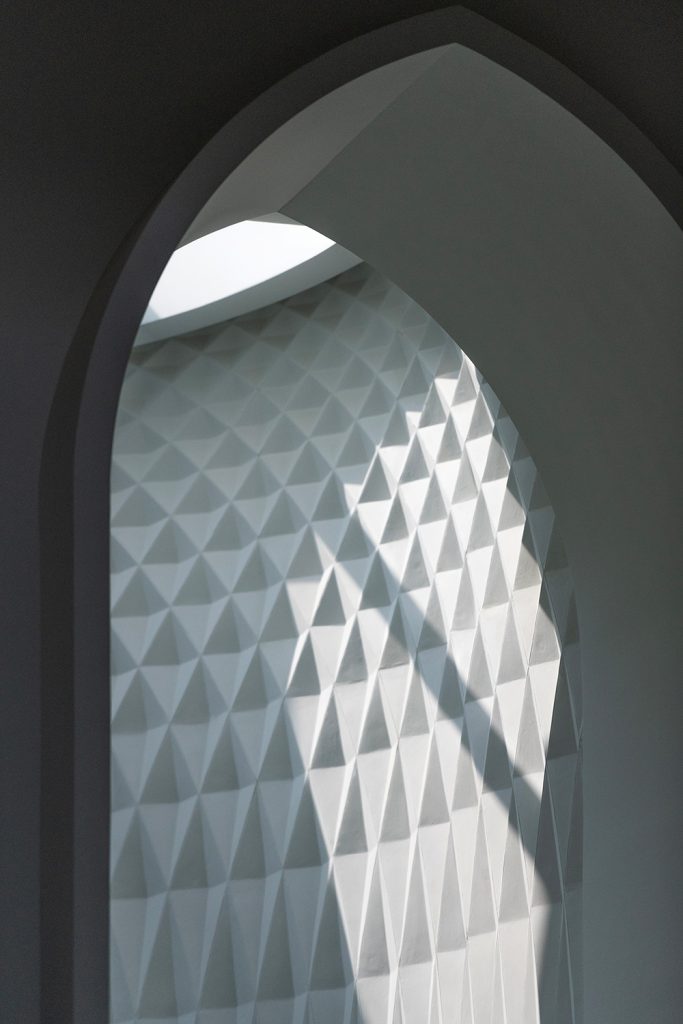
Thuluth-style Quranic phrases adorn walls, illuminated by ethereal rays penetrating through rotating masses. An adaptable sliding partition ensures inclusivity, expanding the space for women worshippers during Ramadan while maintaining unity. The Mamluki Lancet Mosque is not just a tribute to Islamic heritage; it’s a reimagination of sacred spaces, blending tradition with contemporary sensibilities. Its architectural innovation, rich symbolism and timeless design make it a beacon of cultural evolution, redesigning the status quo of mosque architecture and offering a spiritual sanctuary for generations to come.
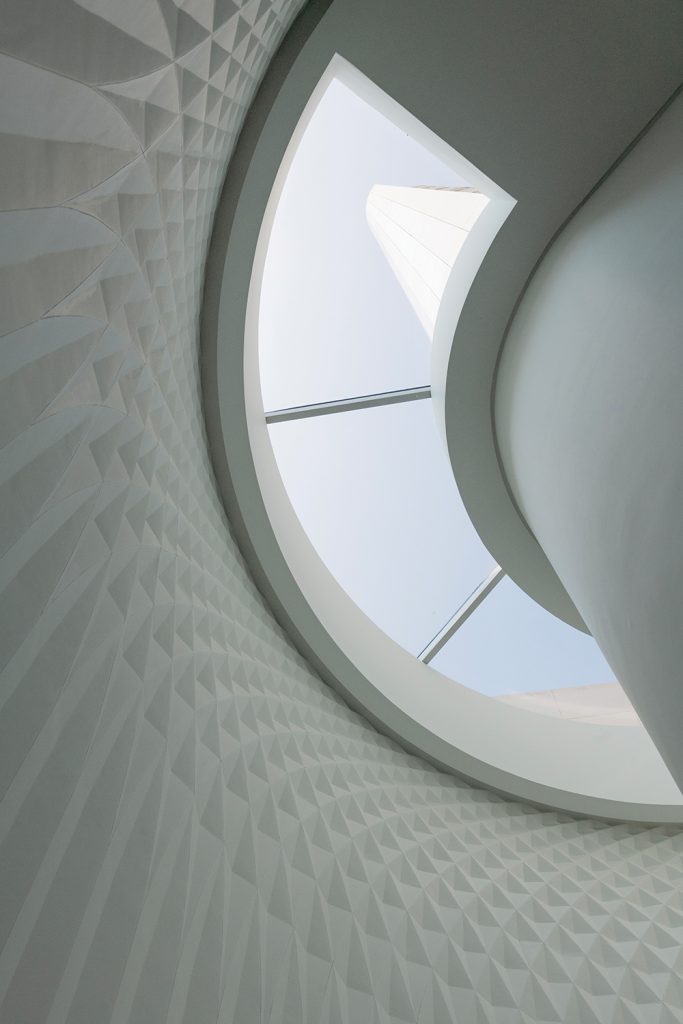
Technical sheet
Architect: Babnimnim Design Studio
Calligraphy: Jassim Alnasrallah
Contractor: Bneider International
Exterior photography by Mohammed Ashkanani; Interior photography by Mohammed Alsaad
Read more architecture features here.
The Latest
Dubai Design Week: A Retrospective
The identity team were actively involved in Dubai Design Week and Downtown Design, capturing collaborations and taking part in key dialogues with the industry. Here’s an overview.
Highlights of Cairo Design Week 2025
Art, architecture, and culture shaped up this year's Cairo Design Week.
A Modern Haven
Sophie Paterson Interiors brings a refined, contemporary sensibility to a family home in Oman, blending soft luxury with subtle nods to local heritage
Past Reveals Future
Maison&Objet Paris returns from 15 to 19 January 2026 under the banner of excellence and savoir-faire
Sensory Design
Designed by Wangan Studio, this avant-garde space, dedicated to care, feels like a contemporary art gallery
Winner’s Panel with IF Hub
identity gathered for a conversation on 'The Art of Design - Curation and Storytelling'.
Building Spaces That Endure
identity hosted a panel in collaboration with GROHE.
Asterite by Roula Salamoun
Capturing a moment of natural order, Asterite gathers elemental fragments into a grounded formation.
Maison Aimée Opens Its New Flagship Showroom
The Dubai-based design house opens its new showroom at the Kia building in Al Quoz.
Crafting Heritage: David and Nicolas on Abu Dhabi’s Equestrian Spaces
Inside the philosophy, collaboration, and vision behind the Equestrian Library and Saddle Workshop.
Contemporary Sensibilities, Historical Context
Mario Tsai takes us behind the making of his iconic piece – the Pagoda
Nebras Aljoaib Unveils a Passage Between Light and Stone
Between raw stone and responsive light, Riyadh steps into a space shaped by memory and momentum.












