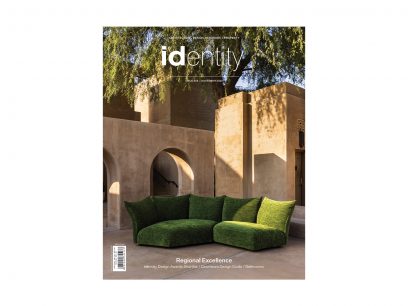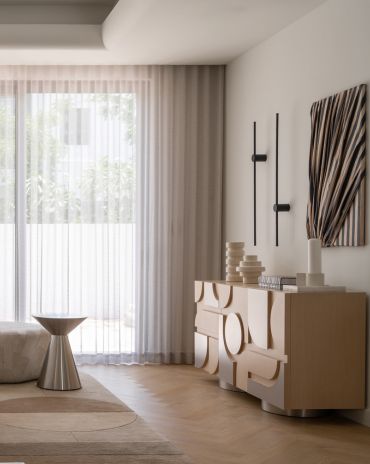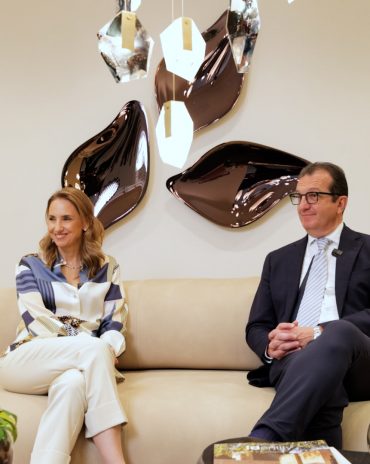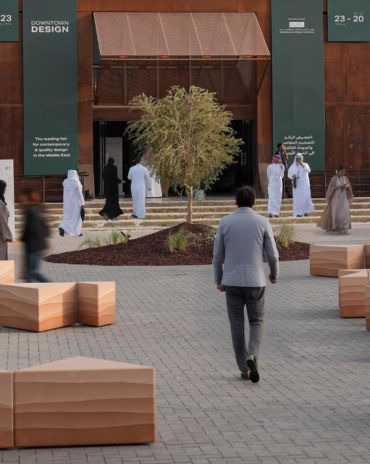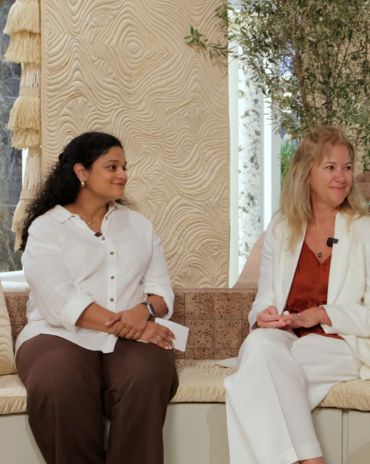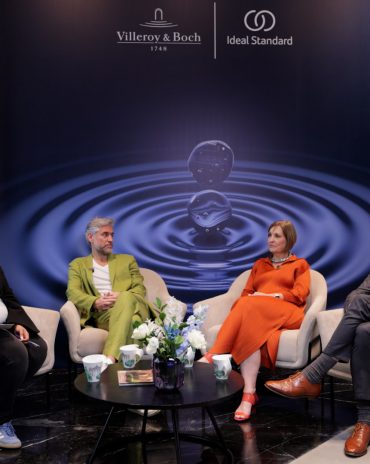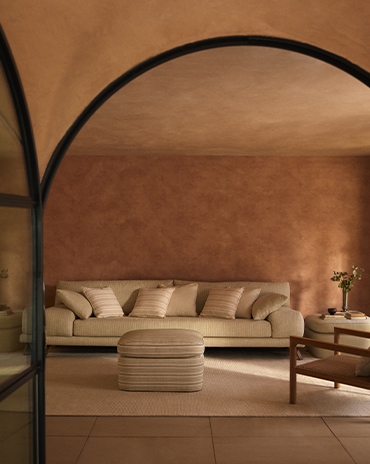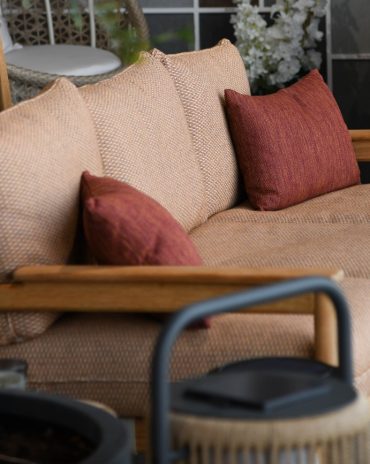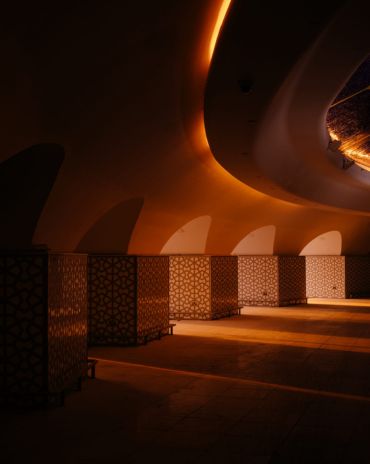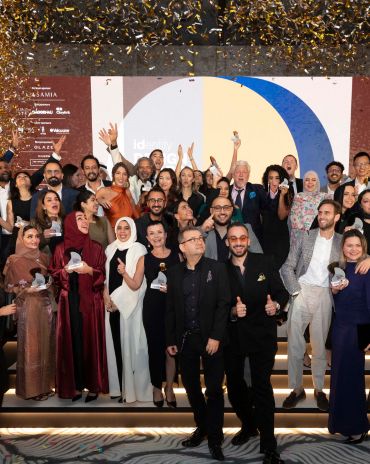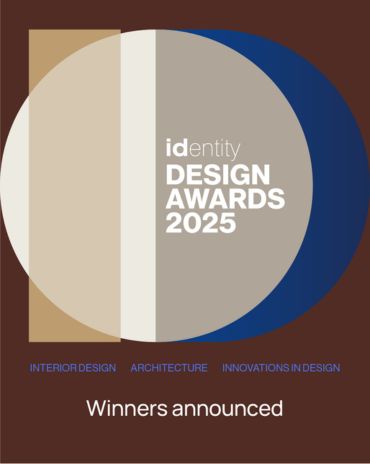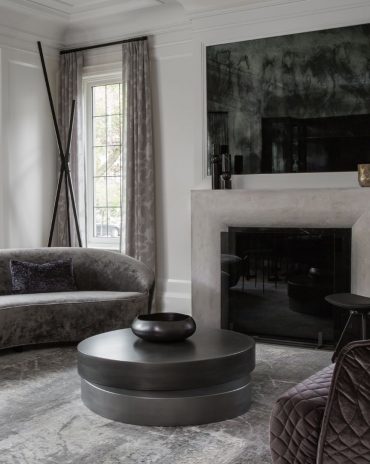Copyright © 2025 Motivate Media Group. All rights reserved.
A Minimalist Marvel in Downtown Dubai
Waad Kansou, Founder of Doubleyouinteriors, takes us through a zen home
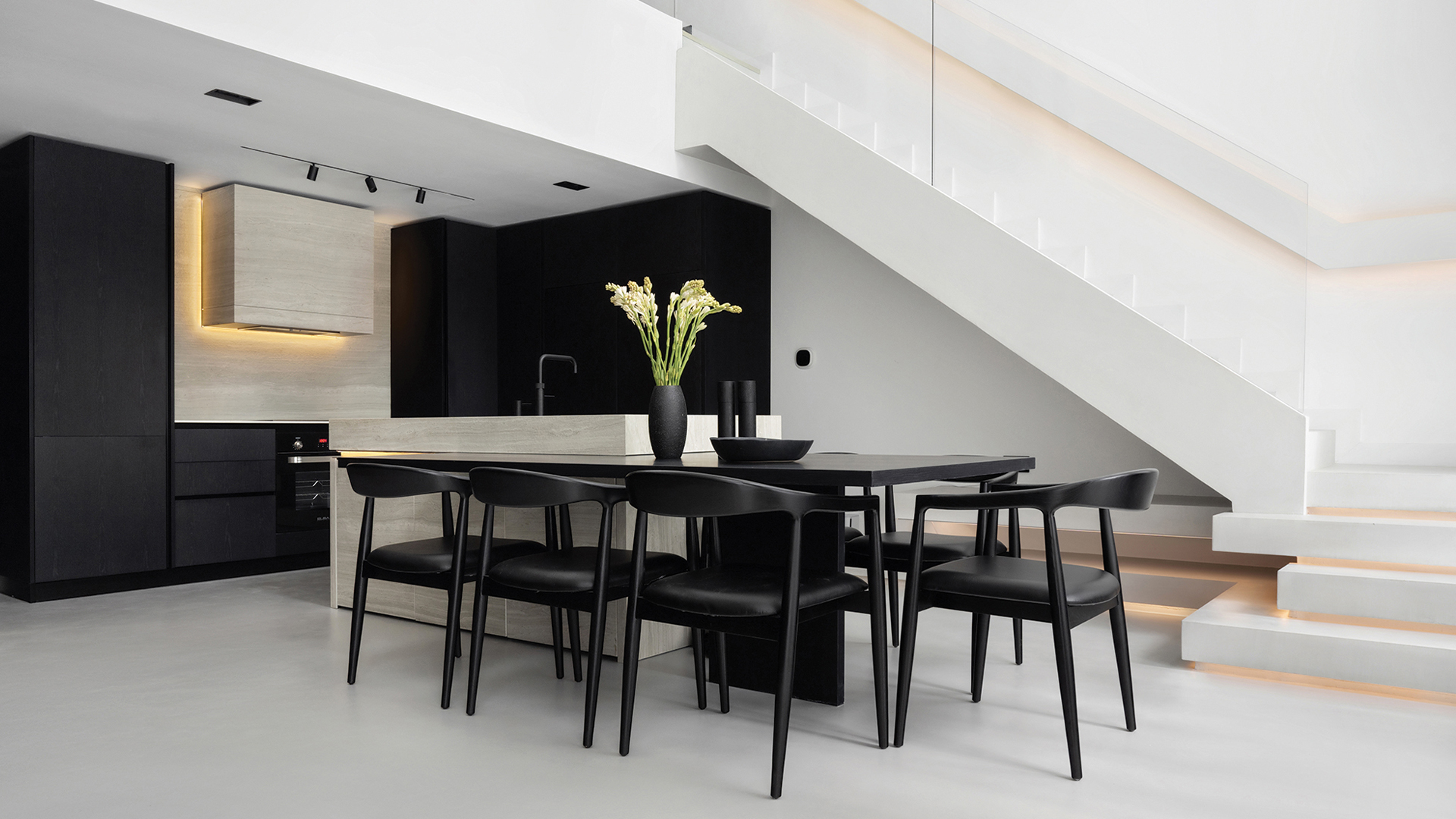
The project brief called for a zen and minimalistic space, featuring a monochromatic colour scheme enriched with varied textures. The aim was to optimise functionality and spaciousness while aligning with the client’s vision. Floating steps were introduced to transform the staircase and integrate it with the double-height TV unit at this Downtown Dubai home. This involved concealing the handrail and incorporating a projected wall with indirect lighting, ensuring a seamless transition between the staircase and the TV unit. Lighting was a key element, accentuating materials and volumes throughout the space, highlighting textures and adding depth to the overall ambiance.
To enhance functionality and openness in the living area, the ground floor guest bedroom was converted into a home office. This led to a versatile and connected layout. The addition of a cosy library, featuring slatted sliding wooden doors for storing books and a vintage camera collection, added warmth and character to the space.
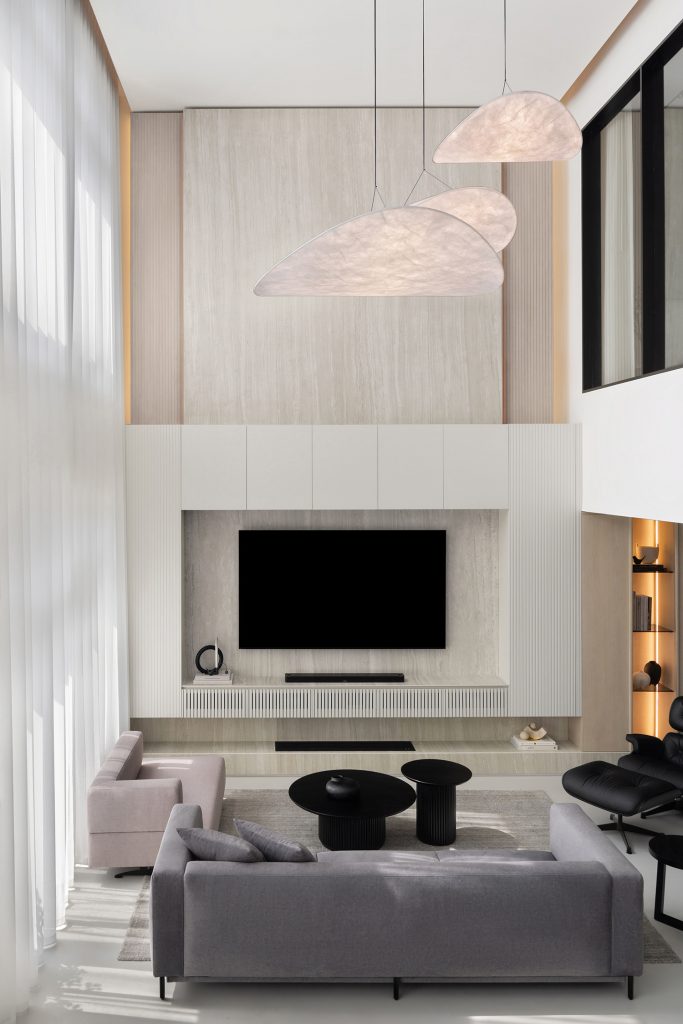
Image by Natelee Cocks
While the kitchen retained its original location, it underwent a significant transformation. The kitchen island was reorientated to connect it with the dining room. Additional storage and a black wooden finish contrast beautifully with the micro cement flooring and Neolith stone countertop, achieving a sleek and modern aesthetic. A minimalistic Japandi touch was infused by incorporating Japanese pottery and tea pots. The signature double-height TV unit was kept minimal yet functional, using the same stone as in the kitchen and white oak slatted panels for cohesion. Creative storage solutions were employed, maximising available space and incorporating an electric chimney for added cosiness.
On the first level, the layout was entirely reimagined. A bathroom accessible from two spaces was redesigned, and the bedroom received enhanced wardrobe space. The master en suite was transformed into a luxurious and functional space, featuring an open shower area, sliding shutters for privacy and high-quality materials to maintain a hotel-like vibe. An additional walk-in wardrobe area offers ample storage while preserving a clutter-free environment.
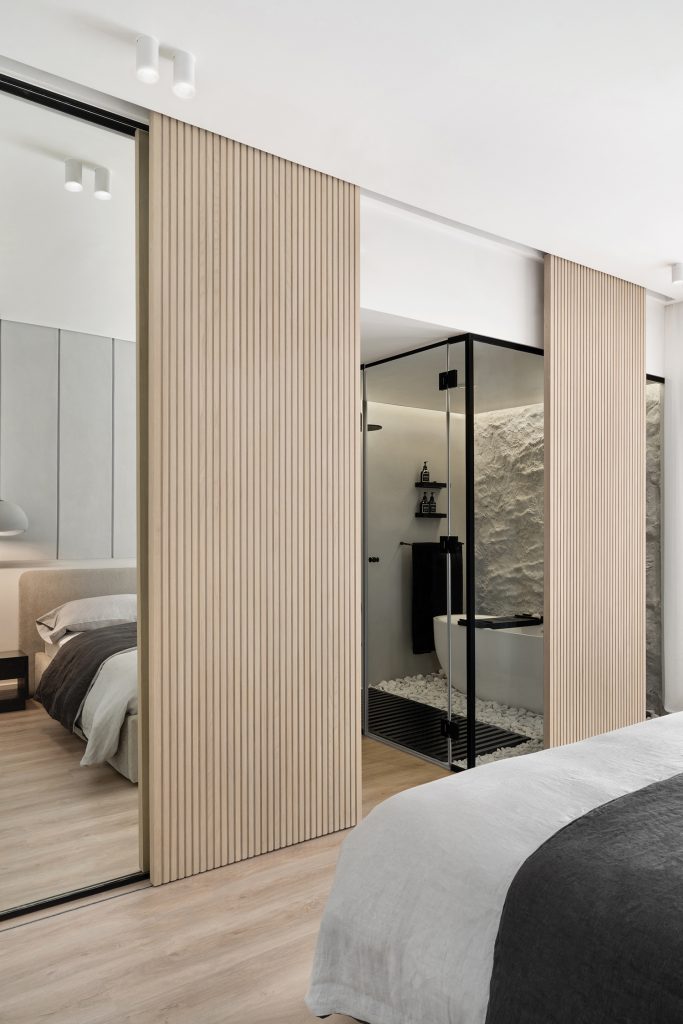
Image by Natelee Cocks
In collaboration with The Design House, a local furniture supplier, the 3D renders were brought to life through the careful selection of fabrics and materials. Incorporating the client’s preference for a minimalist palette with black and light purple accents, a touch of purple was added to the living room furniture to introduce a subtle pop of colour while maintaining the monochromatic theme. This ensured the space reflected the client’s preferences while achieving the desired zen and minimalistic aesthetic.”
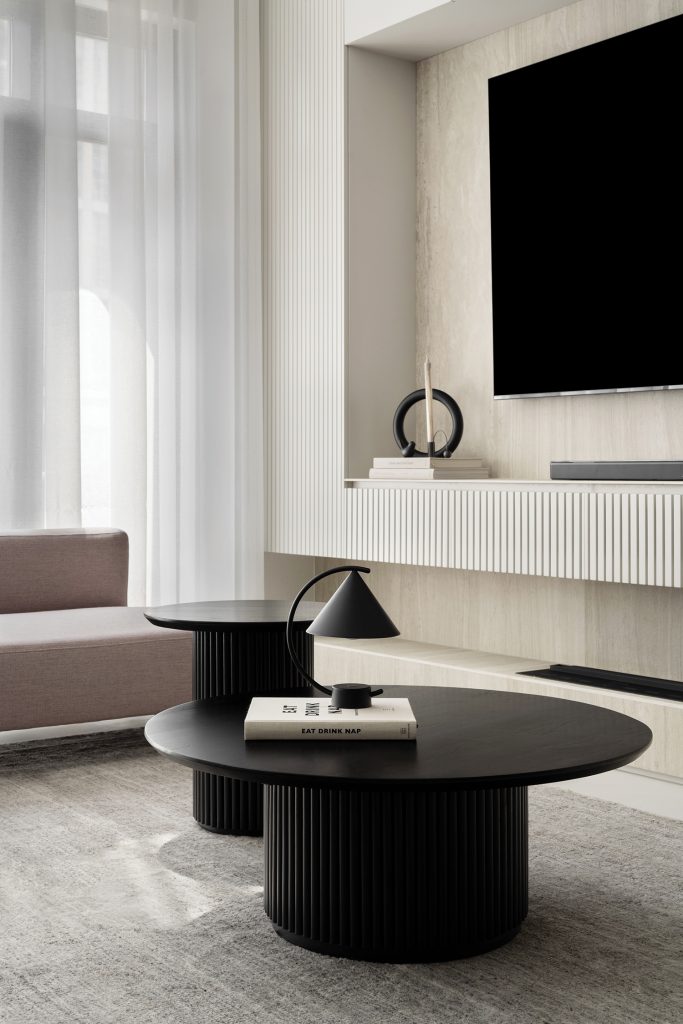
Image by Natelee Cocks
Technical sheet
Area: 149.57 m2
Design and Project Manager: Doubleyouinteriors
Contractor: The Agency
Joinery work: Designsmith
Kitchen: Schröder küchen UAE
Main furniture pieces: The Design House
Read more interior features here.
The Latest
The Edge of Calm
This home in Dubai Hills Estate balances sculptural minimalism with everyday ease
In conversation with Karine Obegi and Mauro Nastri
We caught up with Karine Obegi, CEO of OBEGI Home and Mauro Nastri, Global Export Manager of Italian brand Porada, at their collaborative stand in Downtown Design.
An interview with Huda Lighting at Downtown Design
During Downtown Design, we interviewed the team at Huda Lighting in addition to designers Tom Dixon and Lee Broom.
Downtown Design Returns to Riyadh in 2026
The fair will run its second edition at JAX District
Design Dialogues with KOHLER
We discussed the concept of 'Sustainable Futures' with Inge Moore of Muza Lab and Rakan Jandali at KCA International.
Design Dialogues with Ideal Standard x Villeroy & Boch
During Dubai Design Week 2025, identity held a panel at the Ideal Standard x Villeroy & Boch showroom in City Walk, on shaping experiences for hospitality.
A Touch of Luxury
Here’s how you can bring both sophistication and style to every room
Outdoor Living, Redefined
Messara Living and Vincent Sheppard Unveil “Outdoor at Its Best 2026”
NOMAD Opens Its Doors in Abu Dhabi’s Iconic Terminal 1
A modernist landmark is reimagined as a global stage for collectible design, contemporary art, and cultural dialogue.
In photos: Winners at the identity Design Awards 2025
Presenting the winners of 2025 identity Design Awards.
Identity Design Awards 2025 – Winner’s List
Here are the winners of the identity design awards 2025
Hogg’s Hollow
Set along the bend of a quiet river and sheltered within a mature, tree-lined enclave of Toronto, this riverside residence offers a dialogue between structure and softness, restraint and warmth



