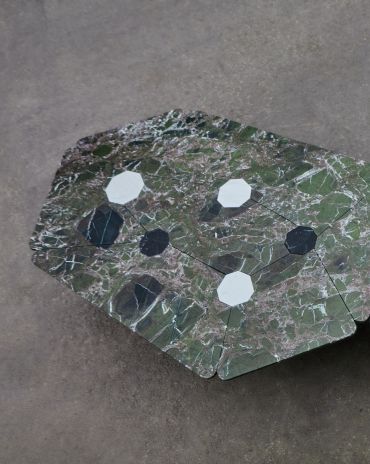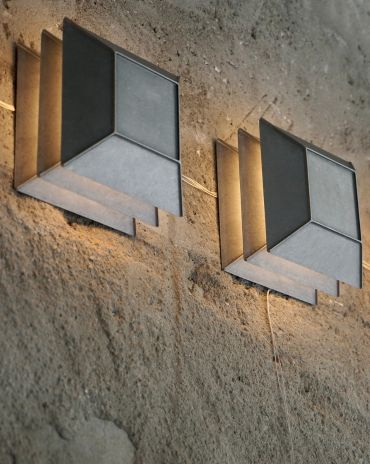Copyright © 2025 Motivate Media Group. All rights reserved.
The Cantabrian Maritime Museum restaurant was designed by Zooco as a brutalist design overlooking the sea
The project provides the museum with a new space on the second floor to house its restaurant and terrace in
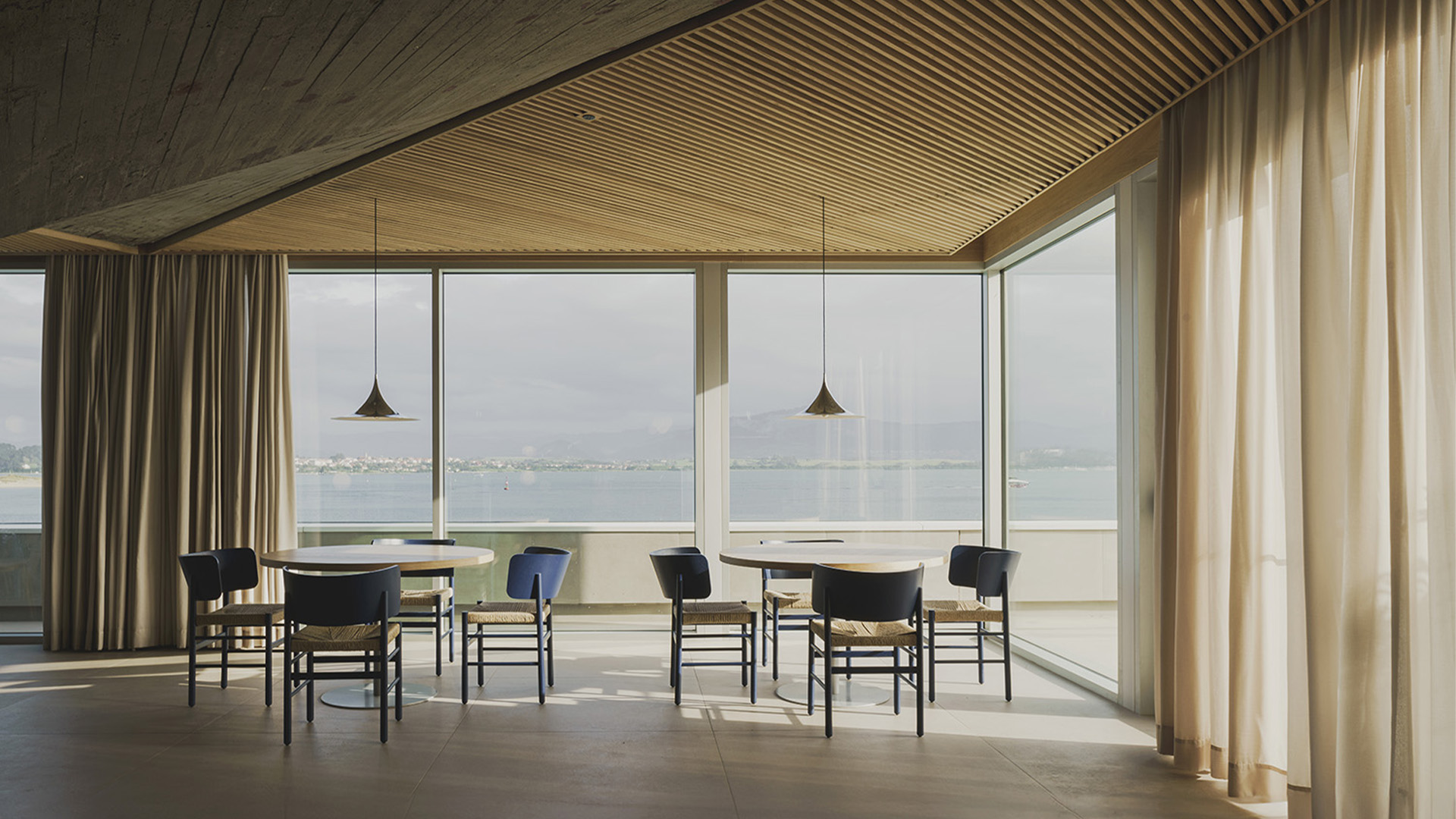
Multidisciplinary interior design firm Zooco recently completed its latest project – the Cantabrian Maritime Museum restaurant in Spain. Located on Severiano Ballesteros Street in Santander, Spain, the restaurant was conceived as part of an architectural complex that also includes the Oceanographic Centre designed by Vicente Roig Forner and Ángel Hernández Morales, built between 1975 and 1978.
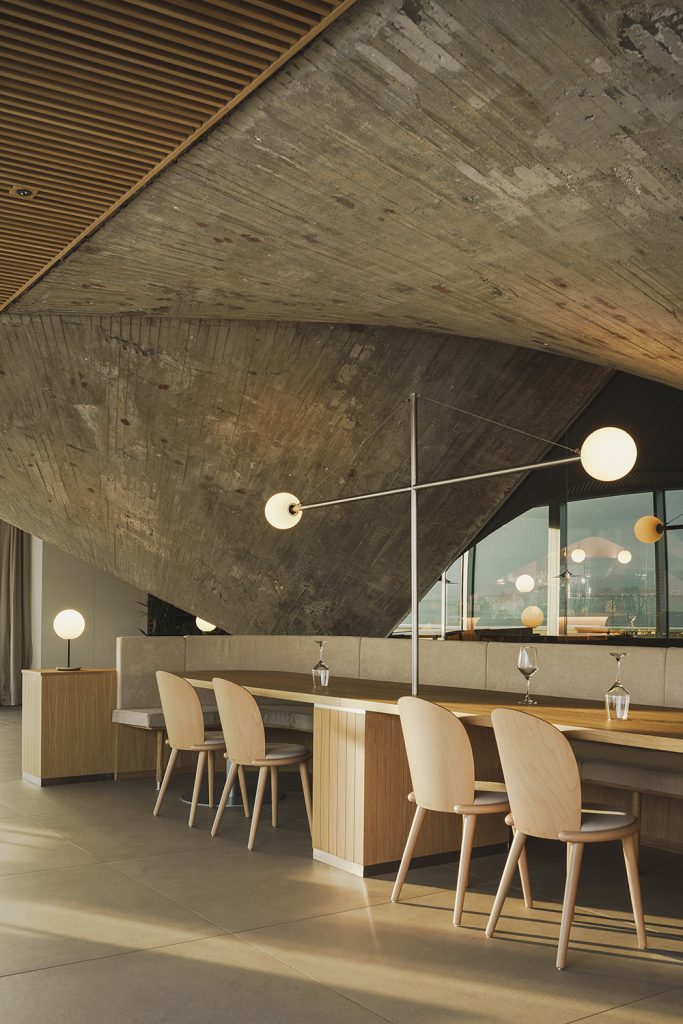
Part of the pyramidal aluminum structure
The original building consists of two square bodies connected by a canopy, with a concrete structure. The interior is distributed over three floors, around a central courtyard covered by a vault of paraboloid membranes. In 2003, a renovation and an extension were carried out which included the extension of the west façade and the roof of the terrace with a pyramidal aluminium structure, thus altering the initial conception of the building.
The project provides the museum with a new space on the second floor to house its restaurant and terrace in. To accomplish this, the project involved the creation of a new volume that provides a solution to the pathologies present in the roof and façade of the building.
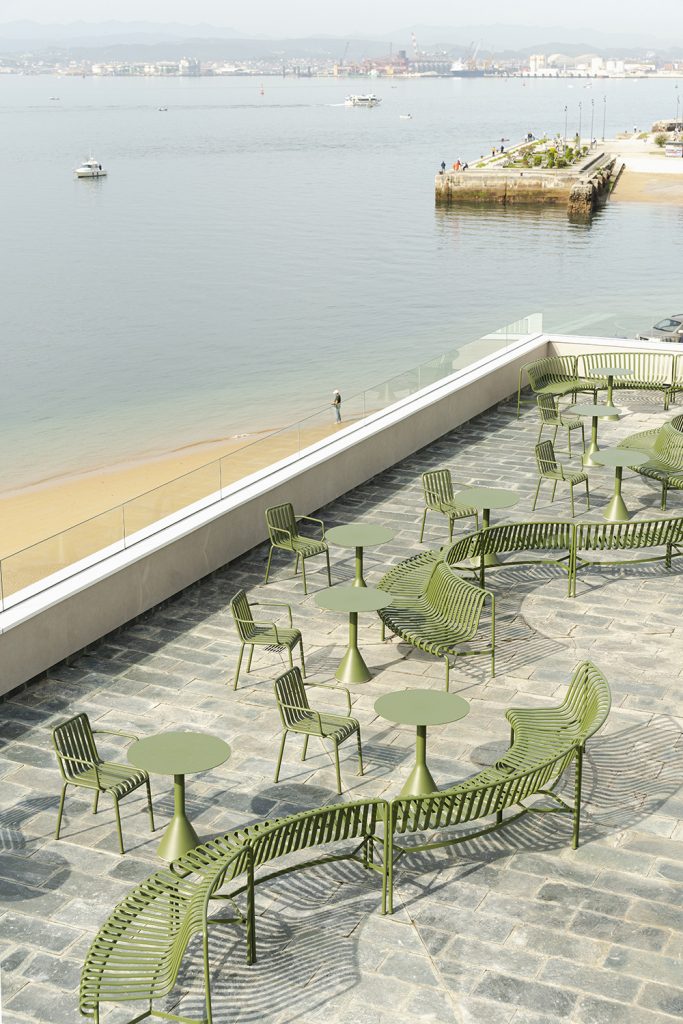
View of the landscape of the Bay of Santander
The square morphology of this volume is the result of the addition of four triangles that regularise and complete the paraboloids of the original building, thus directing the visitor towards the interior, to the rawness of the concrete paraboloids. In a sense, the geometry becomes a recovered element, a vestige of the past and the protagonist of the interior of the restaurant. Treated as an artistic element, the triangular wooden false ceilings frame it.
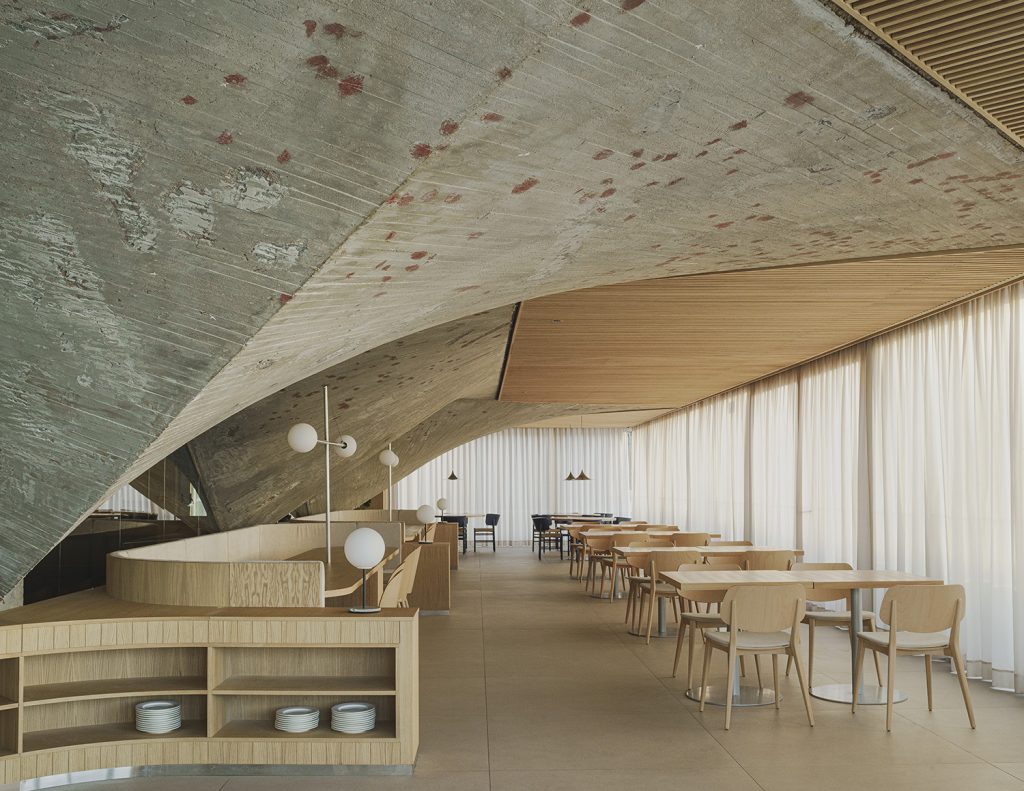
The exterior features a glass box that provides maximum transparency (nuanced by textiles in the form of curtains, depending on orientation) and allows expansive views of the extraordinary landscape of the Bay of Santander, lending to the feeling of being at sea.
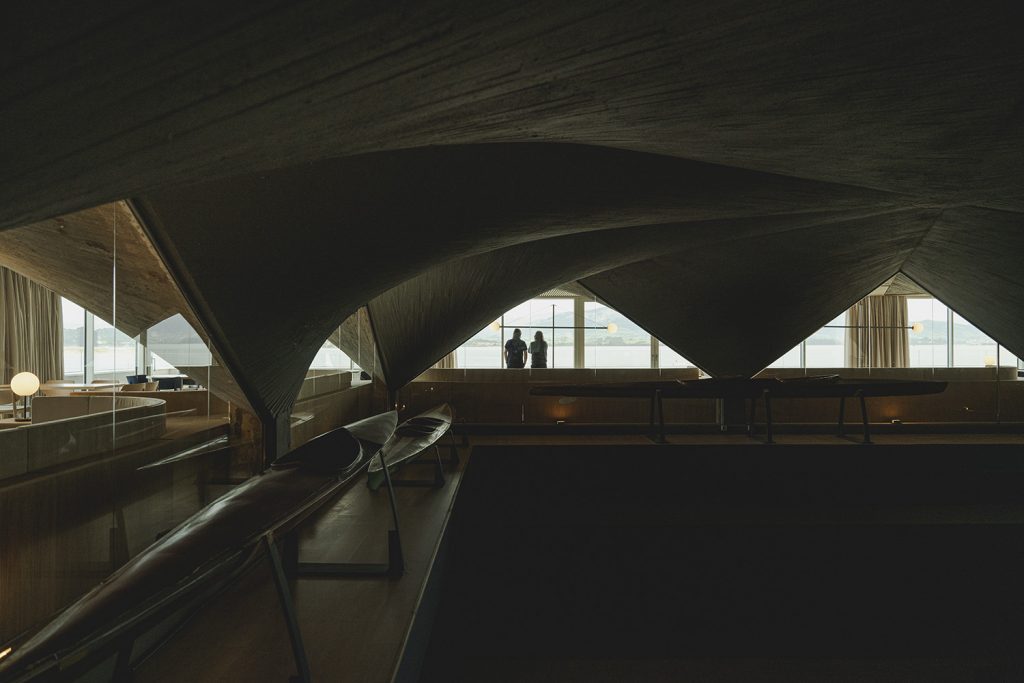
Triangular wooden false ceilings
Photography by David Zarzoso
The Latest
Dubai Design Week: A Retrospective
The identity team were actively involved in Dubai Design Week and Downtown Design, capturing collaborations and taking part in key dialogues with the industry. Here’s an overview.
Highlights of Cairo Design Week 2025
Art, architecture, and culture shaped up this year's Cairo Design Week.
A Modern Haven
Sophie Paterson Interiors brings a refined, contemporary sensibility to a family home in Oman, blending soft luxury with subtle nods to local heritage
Past Reveals Future
Maison&Objet Paris returns from 15 to 19 January 2026 under the banner of excellence and savoir-faire
Sensory Design
Designed by Wangan Studio, this avant-garde space, dedicated to care, feels like a contemporary art gallery
Winner’s Panel with IF Hub
identity gathered for a conversation on 'The Art of Design - Curation and Storytelling'.
Building Spaces That Endure
identity hosted a panel in collaboration with GROHE.
Asterite by Roula Salamoun
Capturing a moment of natural order, Asterite gathers elemental fragments into a grounded formation.
Maison Aimée Opens Its New Flagship Showroom
The Dubai-based design house opens its new showroom at the Kia building in Al Quoz.
Crafting Heritage: David and Nicolas on Abu Dhabi’s Equestrian Spaces
Inside the philosophy, collaboration, and vision behind the Equestrian Library and Saddle Workshop.
Contemporary Sensibilities, Historical Context
Mario Tsai takes us behind the making of his iconic piece – the Pagoda
Nebras Aljoaib Unveils a Passage Between Light and Stone
Between raw stone and responsive light, Riyadh steps into a space shaped by memory and momentum.












