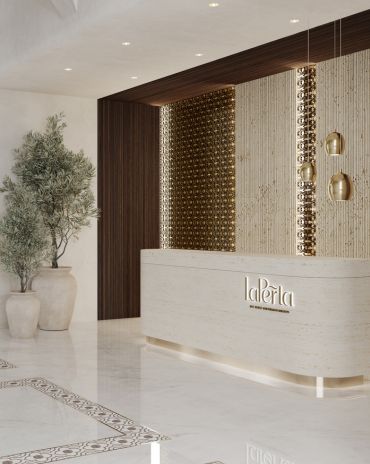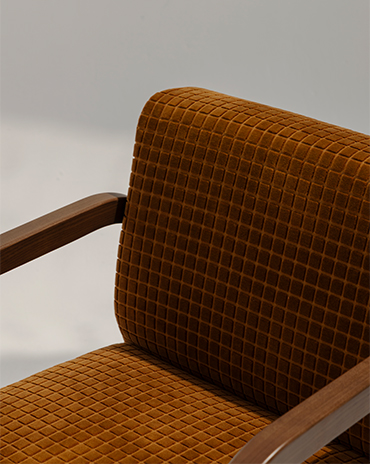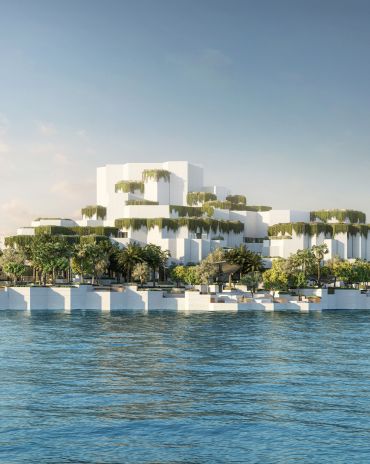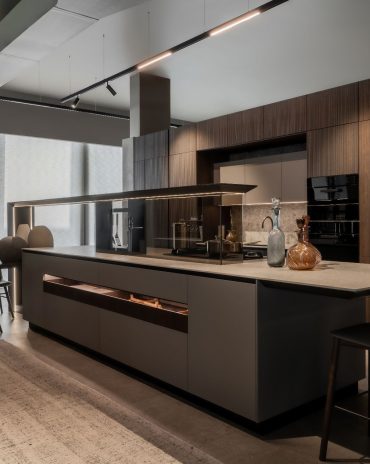Copyright © 2025 Motivate Media Group. All rights reserved.
An Emirati gem: Oberoi Hotel, Ajman
Piero Lissoni creates a modern design that pays homage to local culture.
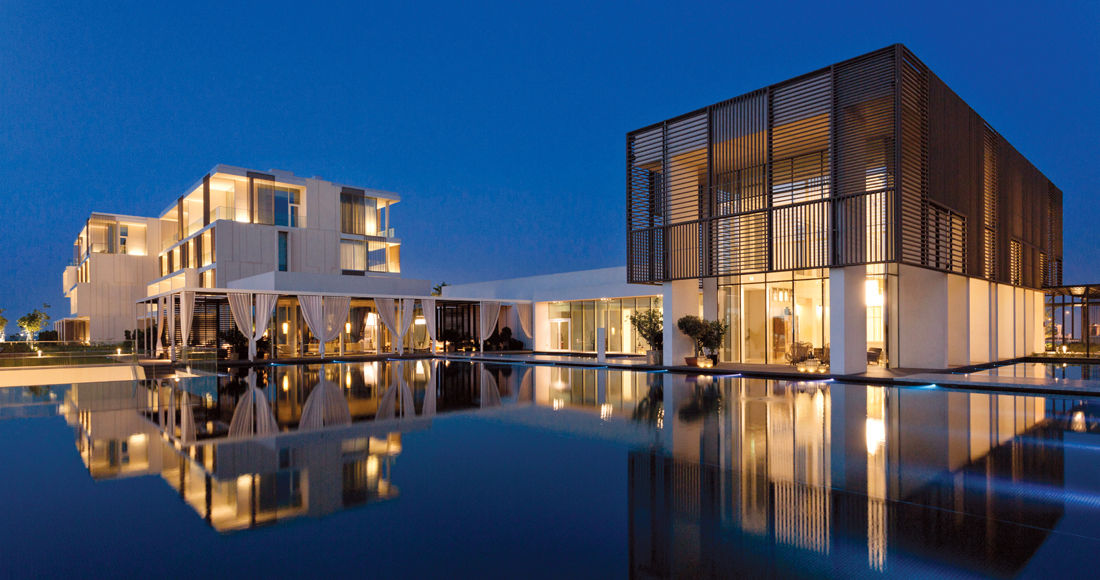
To be truly contemporary means immersing one’s self in the past to dwell in the present – and the future. Piero Lissoni, internationally renowned Italian designer, has embraced this temporality with the stunning Oberoi Beach Resort, Al Zorah, which has been developed by Solidere International. Just 25 minutes from Dubai, it offers guests a hotel, private villas, restaurants, a spa, swimming pools and a private beach.
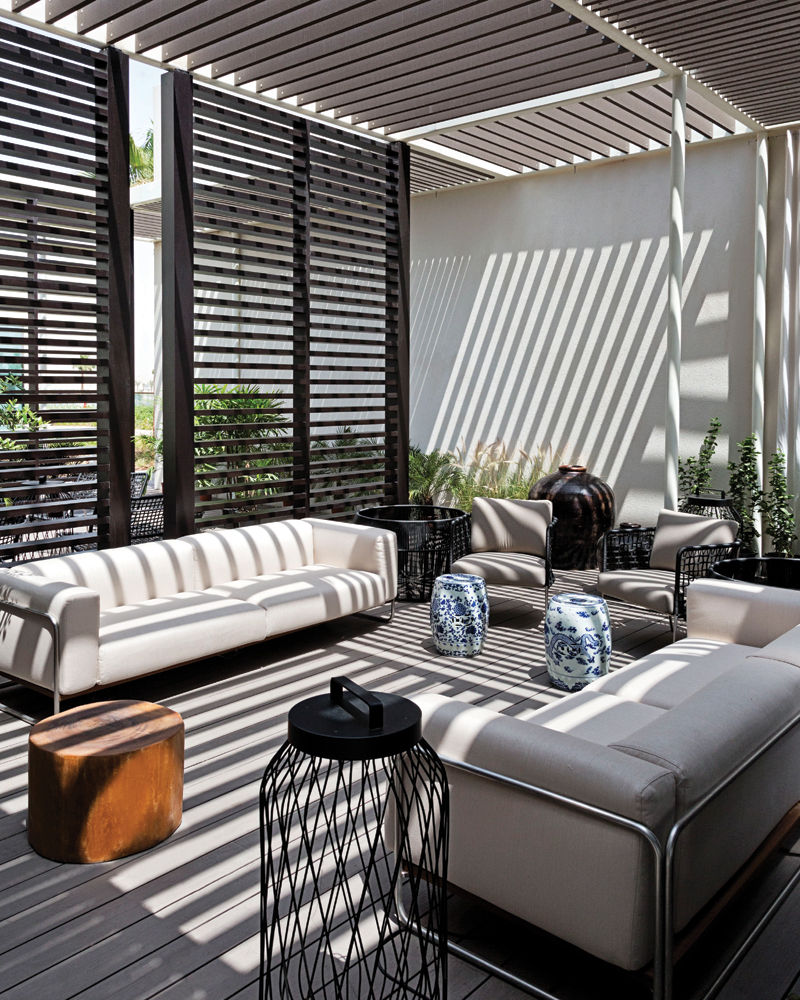
I’m very happy and proud of this project. It took three years, but I think that the resort has personality and elegance and is quite different from the other hotels in the region. The surrounding landscape with its natural mangroves and the golf course makes it unique. The mangroves are a real treasure. It’s a very special place.
For the Oberoi, Lissoni not only channelled these surroundings into his design, but also integrated elements of these inspiring environs into a plan which sought to honour Emirati culture, with details inspired by traditionally crafted old Arabic doors, boats and clay pots. Even in the corridors, he sought to recreate the textures and style of traditional woven rugs, but in neutral beiges and cream tones to give them a contemporary spin. His dedication to harnessing the powers of traditional, natural textures also continues in his use of wood and tiles.
“The interior design is sophisticated; rooted in simplicity,” he explains. “The use of large transparent openings and geometrical wood partitions allows the eye to travel freely to the distant horizon. The modern architecture blends with the sensory experience of the local Orient, flavours of India and spicy elements that emerge from the Occident, Africa and China – [yet] in true Italian style.”
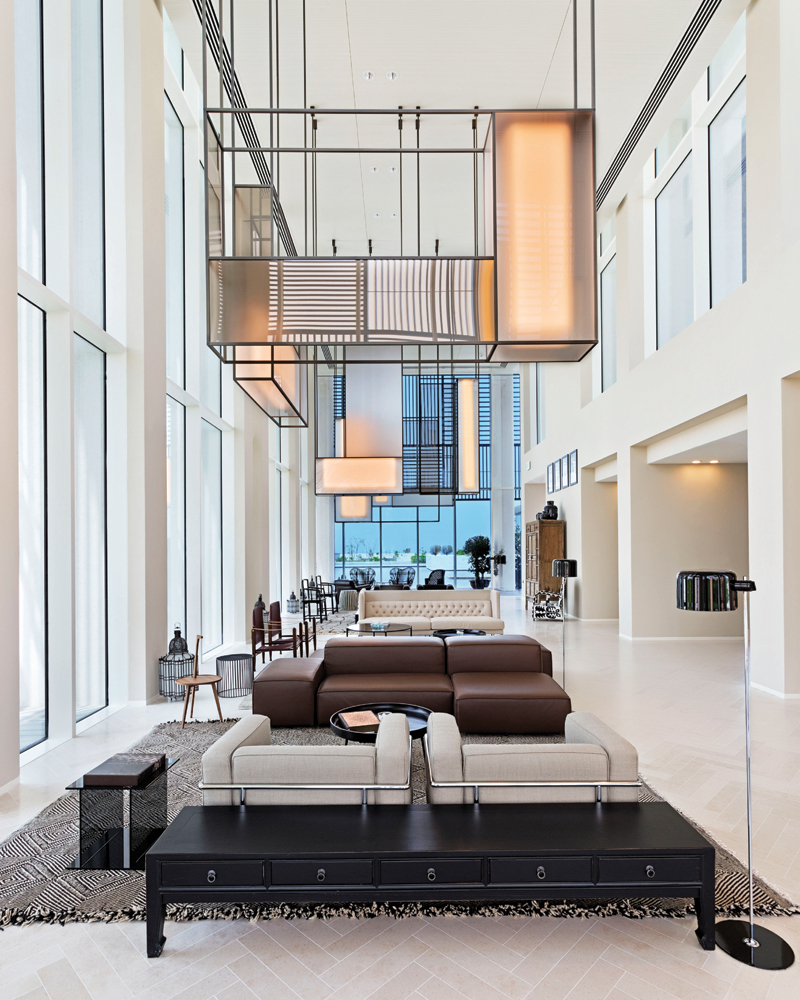
The main hotel was designed to feature separate buildings connected by light walkways, with shallow water pools that extend over the inner courtyard where the main restaurant and amenities are situated. An outer cladding of wood panels creates a play of light and shadow as day changes to night, while simple and pure concrete volumes project out from the façade in one continuous movement.
But the key element is the way the hotel and the resort gather their energy and vivacity from their seamlessly integrated flow. The villas merge harmoniously into the overall design. The three-bedroom villas are composed of pure, interconnected volumes covered in smooth white stucco and contain a combination of protected terraces and large openings that face the ocean. The two-bedroom villas are formed by deep cantilevering slabs, which float over the ground floor to create a series of shaded internal and external living areas. Sliding wood panels form a gentle barrier between the inside and the exterior gardens.
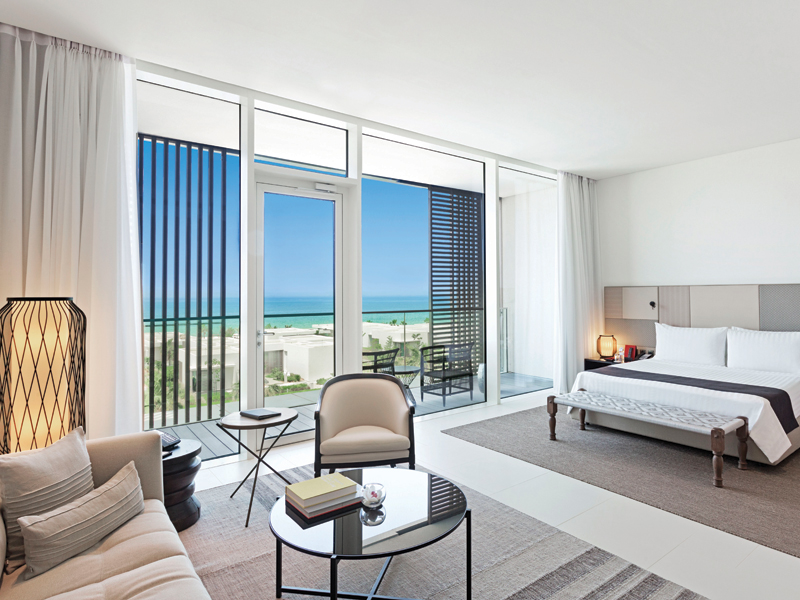
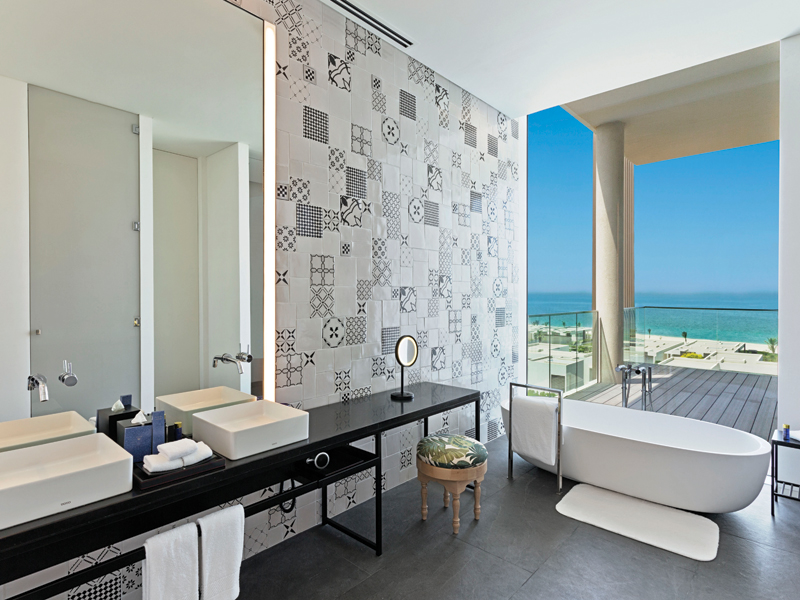
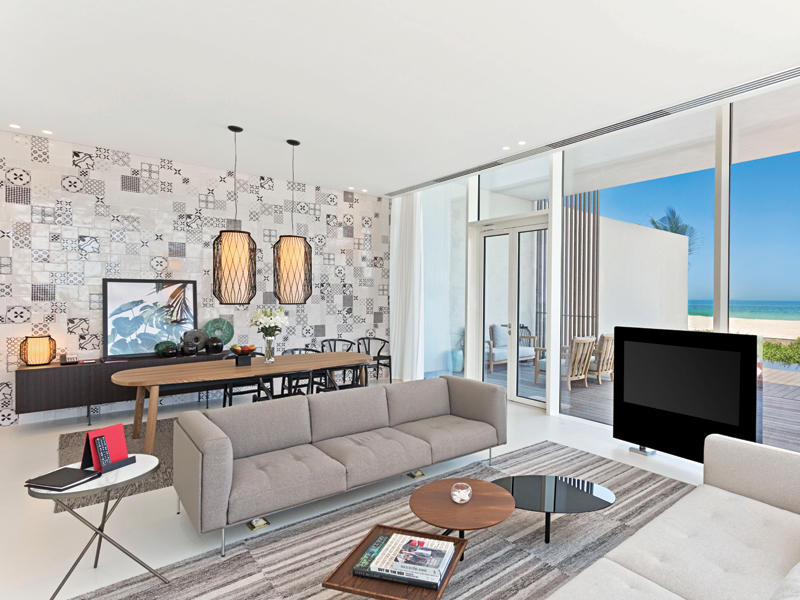
The design of the resort’s Sensio Spa and beach restaurant also reflect the same attention to architectural detail. Inspired by the layout of an ancient Medina, the spa is composed of several small buildings placed closely together. Each construction contains a specific amenity and is designed as a pure volume covered in smooth stucco. Slender, open-air walkways provide guests with an intense experience that is further enhanced by the surrounding double-height volumes. The restaurant continues the dimensionality, as its different pavilions are connected by walkways and arranged around a shallow pond.
Already receiving accolades from his peers and design-lovers, his future plans include sea-inspired projects. We can’t wait to get aboard.
The Latest
A New Standard in Coastal Luxury
La Perla redefines seaside living with hand-crafted interiors and timeless architecture
Things to Covet
Here are some stunning, locally designed products that have caught our eye
An Urban Wadi
Designed by Dutch architects Mecanoo, this new museum’s design echoes natural rock formations
Studio 971 Relaunches Its Sheikh Zayed Showroom
The showroom reopens as a refined, contemporary destination celebrating Italian craftsmanship, innovation, and timeless design.
Making Space
This book reclaims the narrative of women in interior design
How Eywa’s design execution is both challenging and exceptional
Mihir Sanganee, Chief Strategy Officer and Co-Founder at Designsmith shares the journey behind shaping the interior fitout of this regenerative design project
Design Take: MEI by 4SPACE
Where heritage meets modern design.
The Choreographer of Letters
Taking place at the Bassam Freiha Art Foundation until 25 January 2026, this landmark exhibition features Nja Mahdaoui, one of the most influential figures in Arab modern art
A Home Away from Home
This home, designed by Blush International at the Atlantis The Royal Residences, perfectly balances practicality and beauty
Design Take: China Tang Dubai
Heritage aesthetics redefined through scale, texture, and vision.
Dubai Design Week: A Retrospective
The identity team were actively involved in Dubai Design Week and Downtown Design, capturing collaborations and taking part in key dialogues with the industry. Here’s an overview.
Highlights of Cairo Design Week 2025
Art, architecture, and culture shaped up this year's Cairo Design Week.





