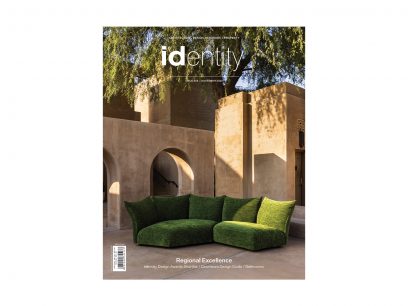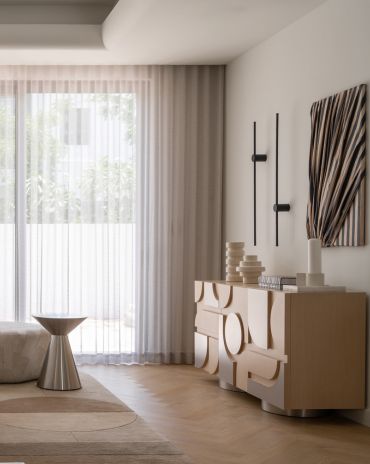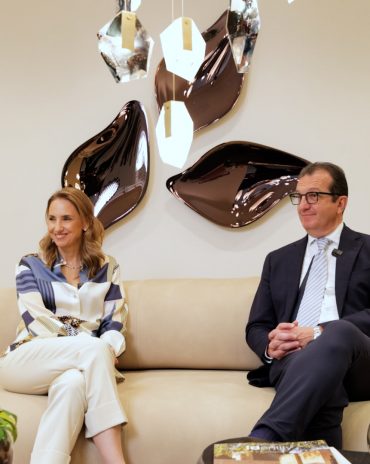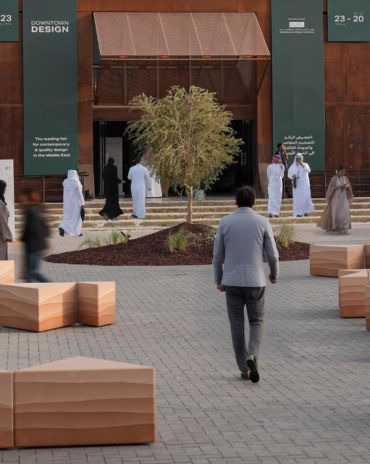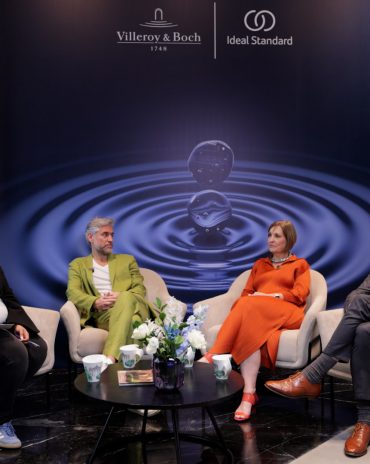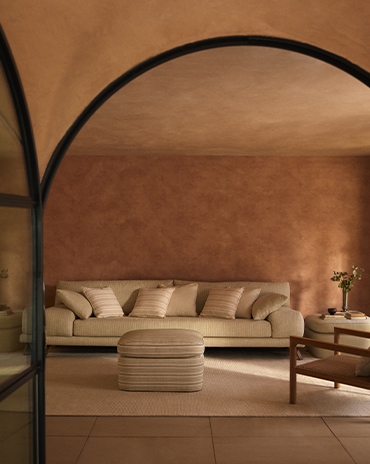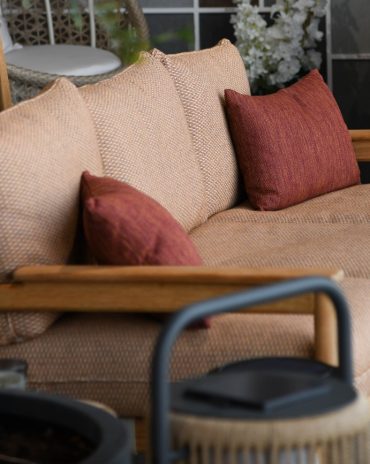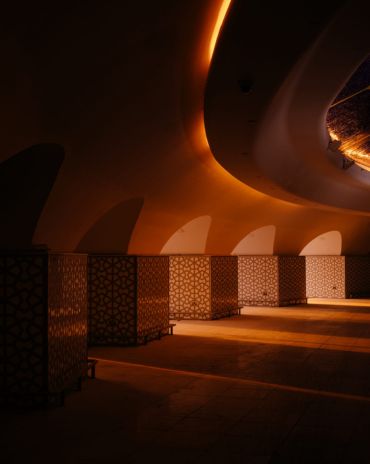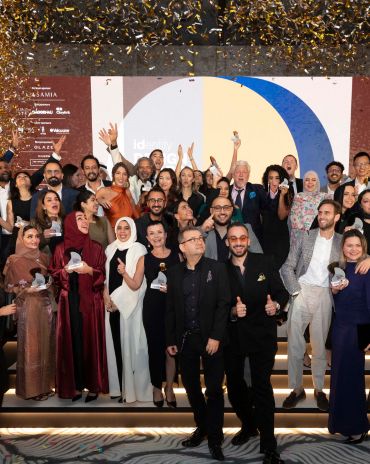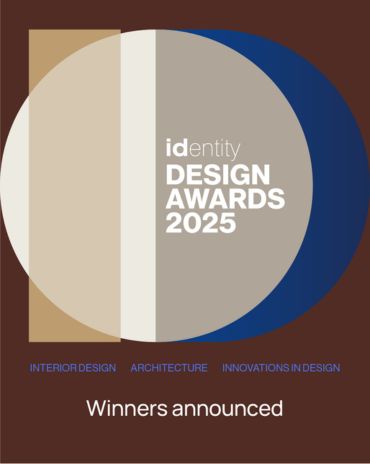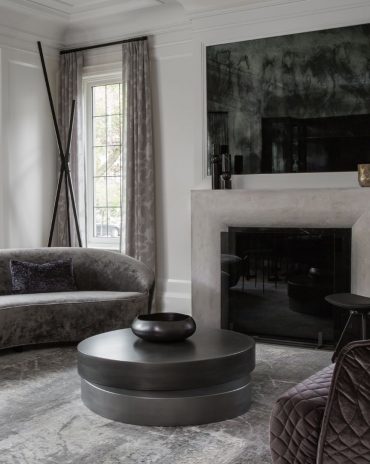Copyright © 2025 Motivate Media Group. All rights reserved.
Sabine Marcelis uses existing USM furniture for study centre transformation
The innovative intervention has created a more humanised environment
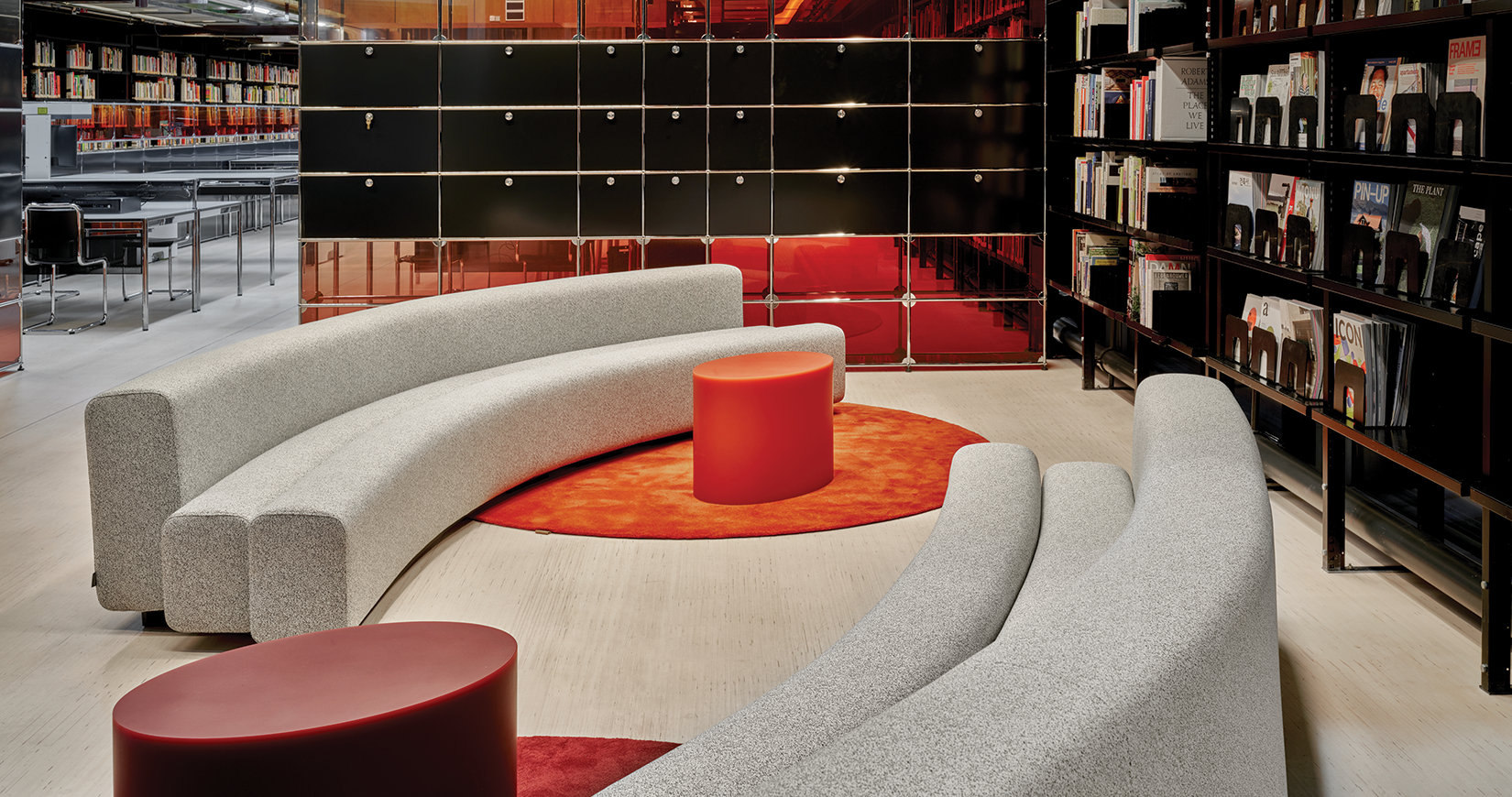
Dutch designer Sabine Marcelis has transformed the Research Centre of Het Nieuwe Instituut in Rotterdam by utilising existing furniture as well as several smart interventions, resulting in a completely revitalised space that prioritises openness and connectivity using a sustainable approach.
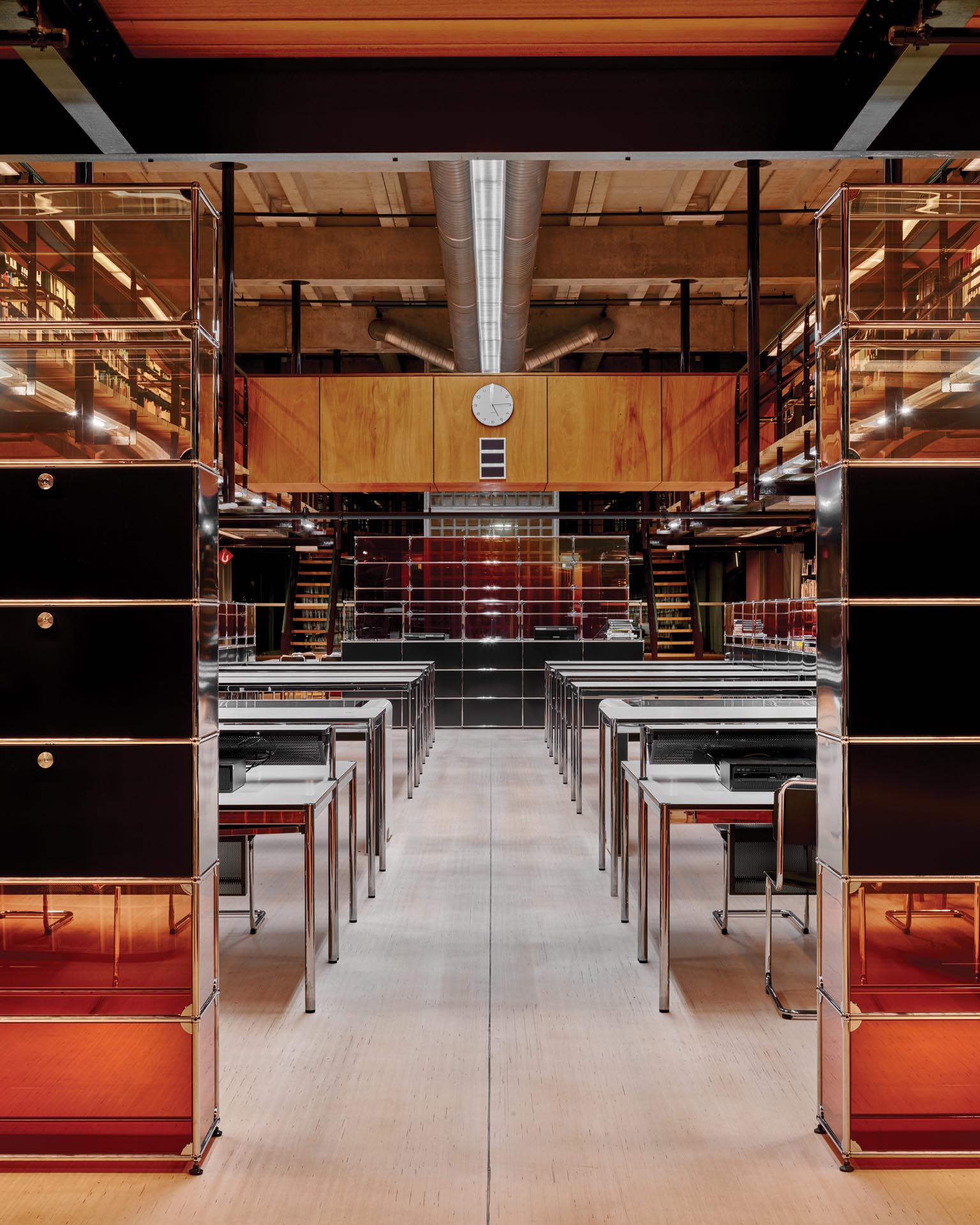
The Research Centre is literally and figuratively the heart of the building where the library, with approximately 70,000 books and a very extensive magazine collection, can be found; it also houses the National Collection for Dutch Architecture and Urban Planning. While the original set-up was primarily aimed at facilitating academic research in the National Collection, the new design accommodates a host of possibilities when it comes to use. Visitors are now encouraged to meet, work and socialise.
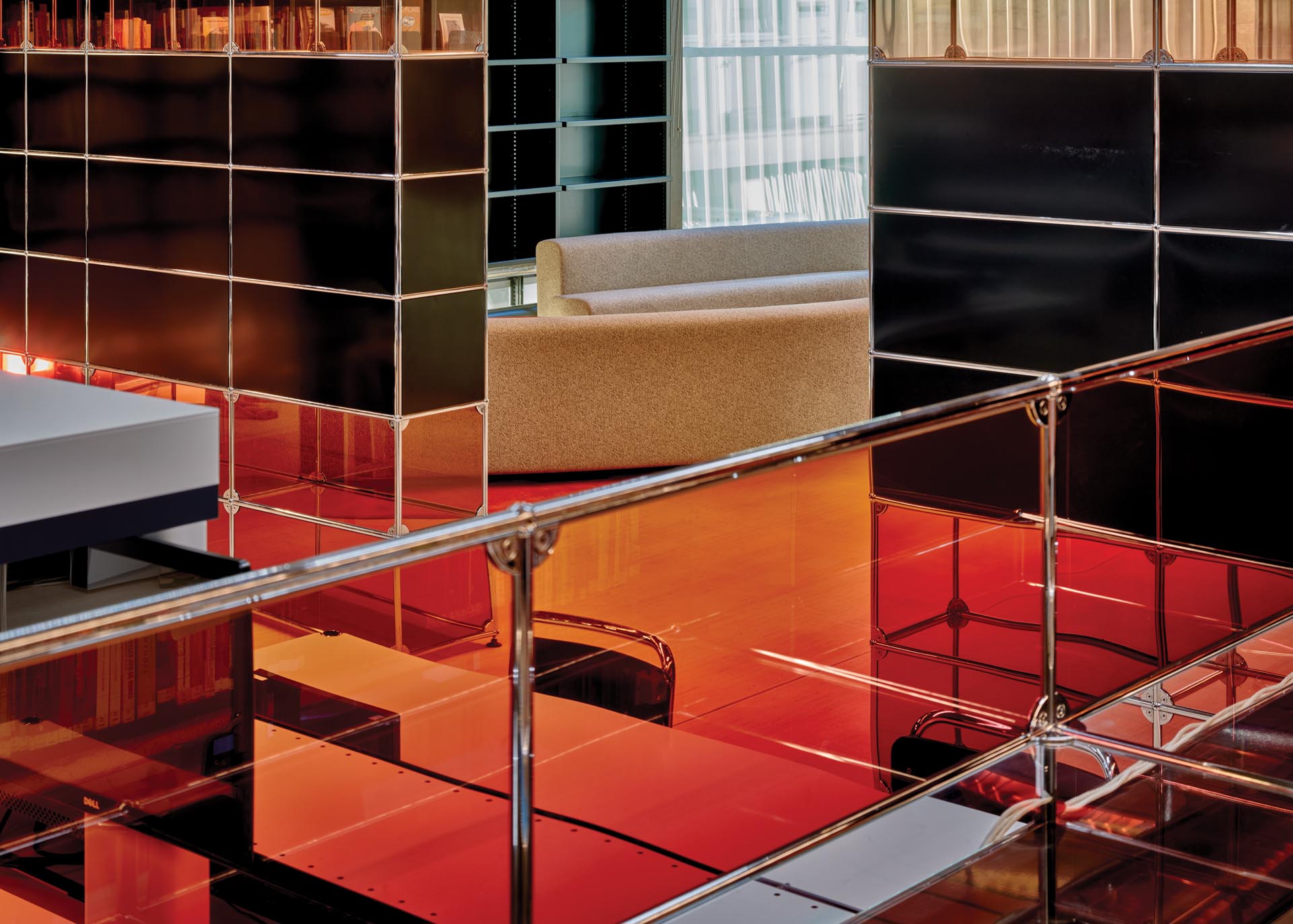
Marcelis, who is known for her works in glass, light and resin, has given the formerly heavy, dark space a colourful and human-centric facelift, creating a light and vibrant environment. With the new interventions, the former Study Centre (which was primarily designed for concentrated ‘studying’) will also be transformed into a Research Centre in terms of atmosphere, comprising several zones that additionally provide space for non-academic forms of research and knowledge sharing.
One of the main components of this transformation entails reusing the existing USM furniture, which has been part of the Study Centre since the institute’s opening in 1933. The designer reconfigured the USM Haller cabinets which previously defined the space, integrating panels of coloured glass into the steel structure of the furniture that, while maintaining its enclosing function, creates a sense of transparency and a renewed vibrancy. She has also introduced resin elements, in addition to opening up the walls to allow more light to enter the space. Originally designed for storage, the new layout leverages the USM Haller system to help define the spaces within the broader building space.
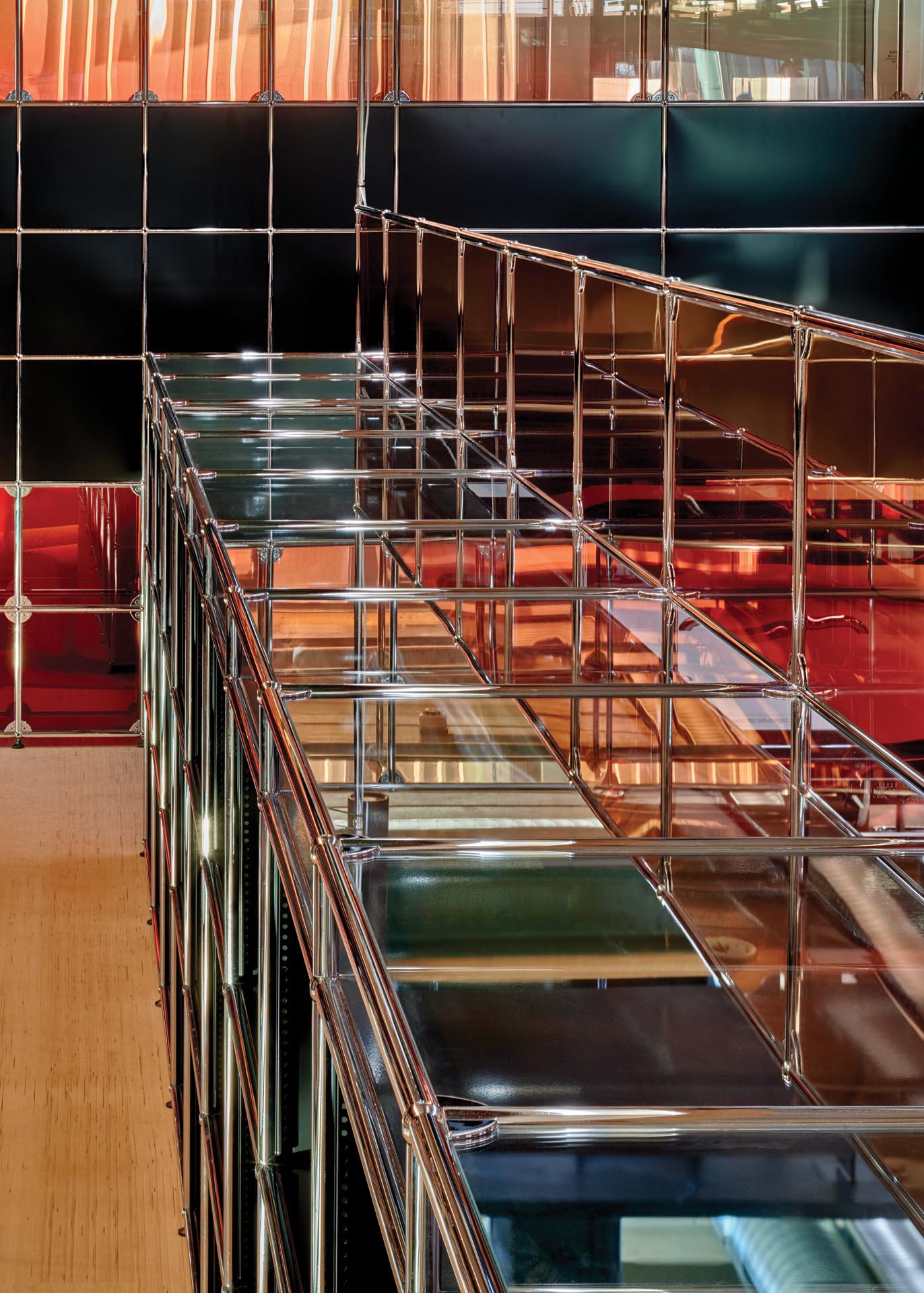
“Modular designs allow for adaptability and personalisation, offering an opportunity to change a space without having to reinvest in new solutions,” says Eric Berchtold, director – Middle East, Africa & India for USM Modular Furniture.
“Design classics such as the USM Haller system are iconic because they offer not only agility in design but [also] longevity as a result of the materials they are created with. To be able to completely transform a space using the foundations of furniture that is over 30 years old, and to have it create a modern, inspiring space for visitors, is unique.”
The Latest
The Edge of Calm
This home in Dubai Hills Estate balances sculptural minimalism with everyday ease
In conversation with Karine Obegi and Mauro Nastri
We caught up with Karine Obegi, CEO of OBEGI Home and Mauro Nastri, Global Export Manager of Italian brand Porada, at their collaborative stand in Downtown Design.
An interview with Huda Lighting at Downtown Design
During Downtown Design, we interviewed the team at Huda Lighting in addition to designers Tom Dixon and Lee Broom.
Downtown Design Returns to Riyadh in 2026
The fair will run its second edition at JAX District
Design Dialogues with KOHLER
We discussed the concept of 'Sustainable Futures' with Inge Moore of Muza Lab and Rakan Jandali at KCA International.
Design Dialogues with Ideal Standard x Villeroy & Boch
During Dubai Design Week 2025, identity held a panel at the Ideal Standard x Villeroy & Boch showroom in City Walk, on shaping experiences for hospitality.
A Touch of Luxury
Here’s how you can bring both sophistication and style to every room
Outdoor Living, Redefined
Messara Living and Vincent Sheppard Unveil “Outdoor at Its Best 2026”
NOMAD Opens Its Doors in Abu Dhabi’s Iconic Terminal 1
A modernist landmark is reimagined as a global stage for collectible design, contemporary art, and cultural dialogue.
In photos: Winners at the identity Design Awards 2025
Presenting the winners of 2025 identity Design Awards.
Identity Design Awards 2025 – Winner’s List
Here are the winners of the identity design awards 2025
Hogg’s Hollow
Set along the bend of a quiet river and sheltered within a mature, tree-lined enclave of Toronto, this riverside residence offers a dialogue between structure and softness, restraint and warmth



