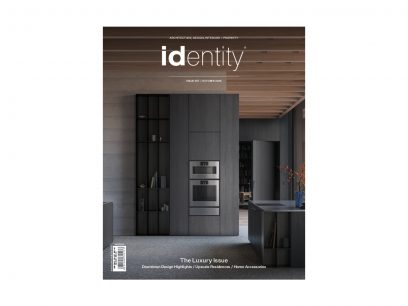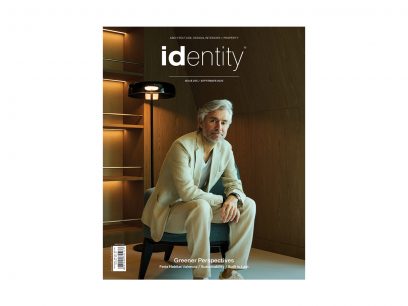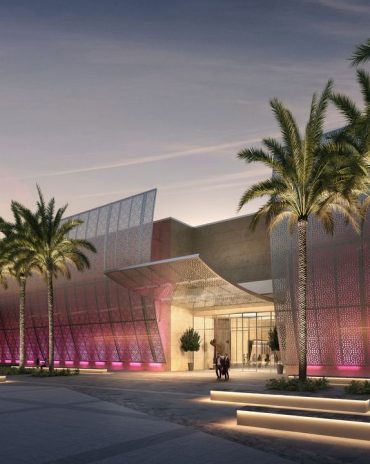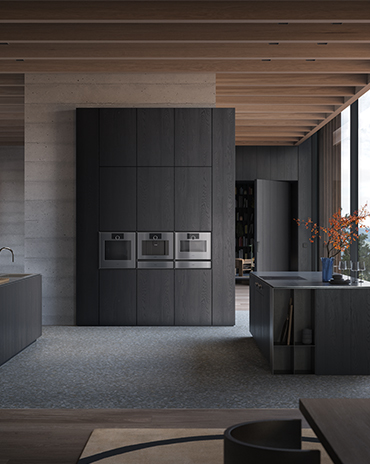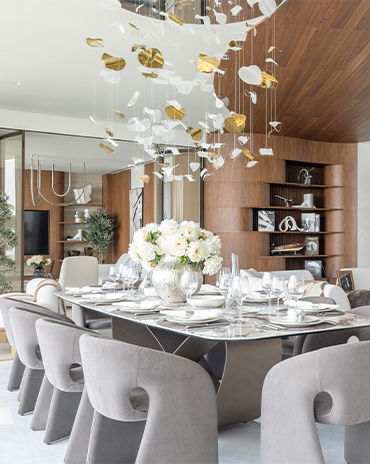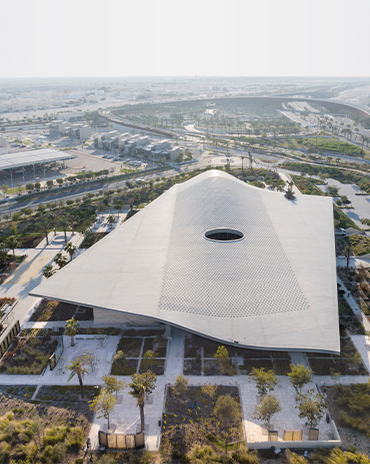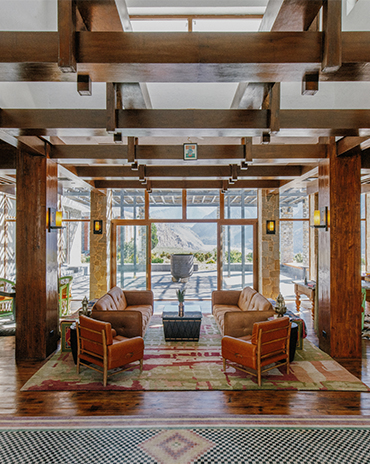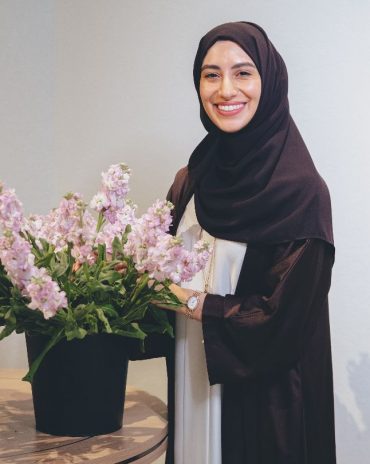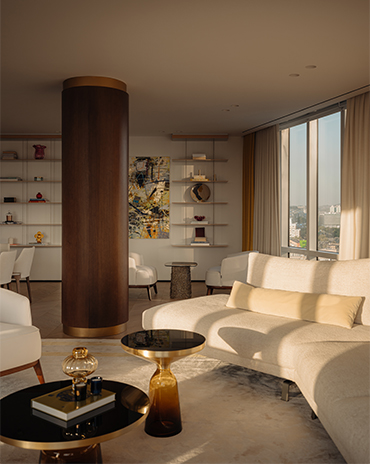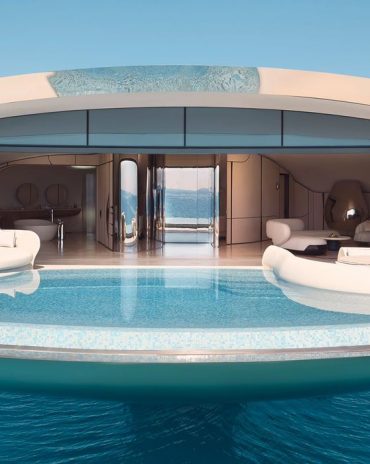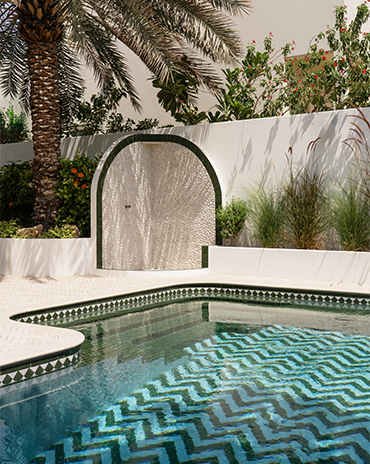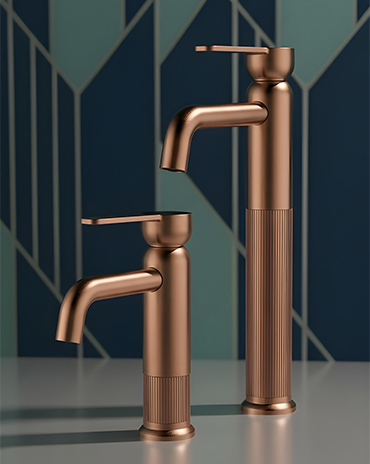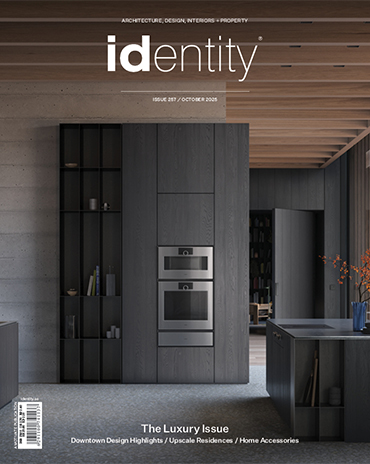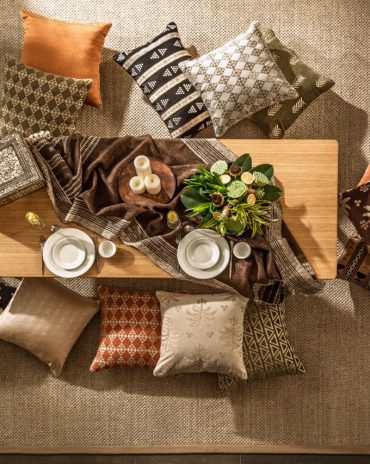Copyright © 2025 Motivate Media Group. All rights reserved.
Minimalist home in São Paulo by Carolina Maluhy features impressive art from Latin America
Brazilian architect Carolina Maluhy has transformed this home into an art collector's dream
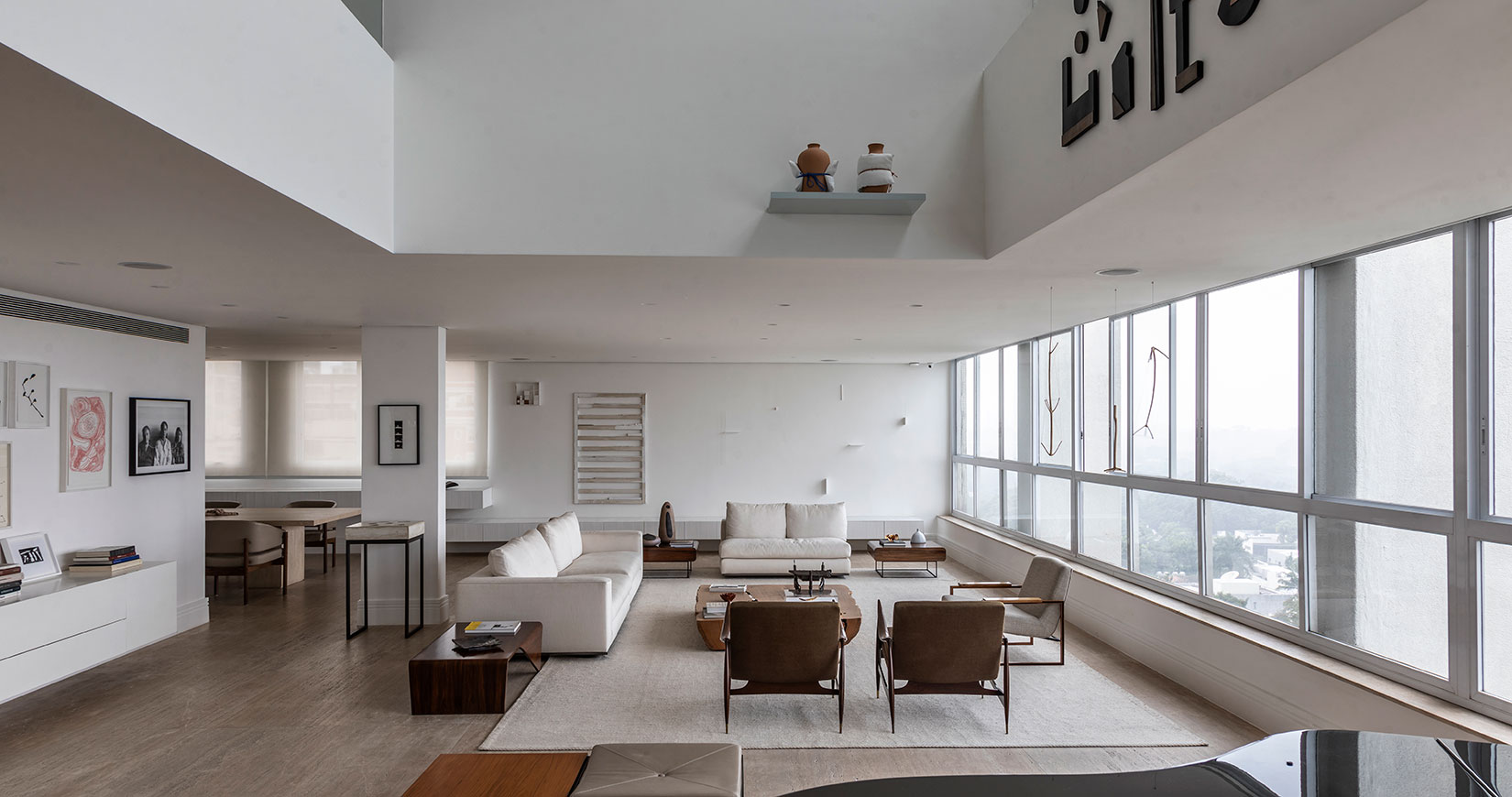
A tranquil silence engulfs the visitor as they enter the expansive white space of the São Paulo apartment, surrounded by glass windows that overlook an urbanised horizon preceded by a green carpet of tropical forest – a most spectacular panorama of the Jardim Europa neighbourhood. The surrounding views are like having one’s own tropical garden in the middle of Latin America’s largest metropolis.
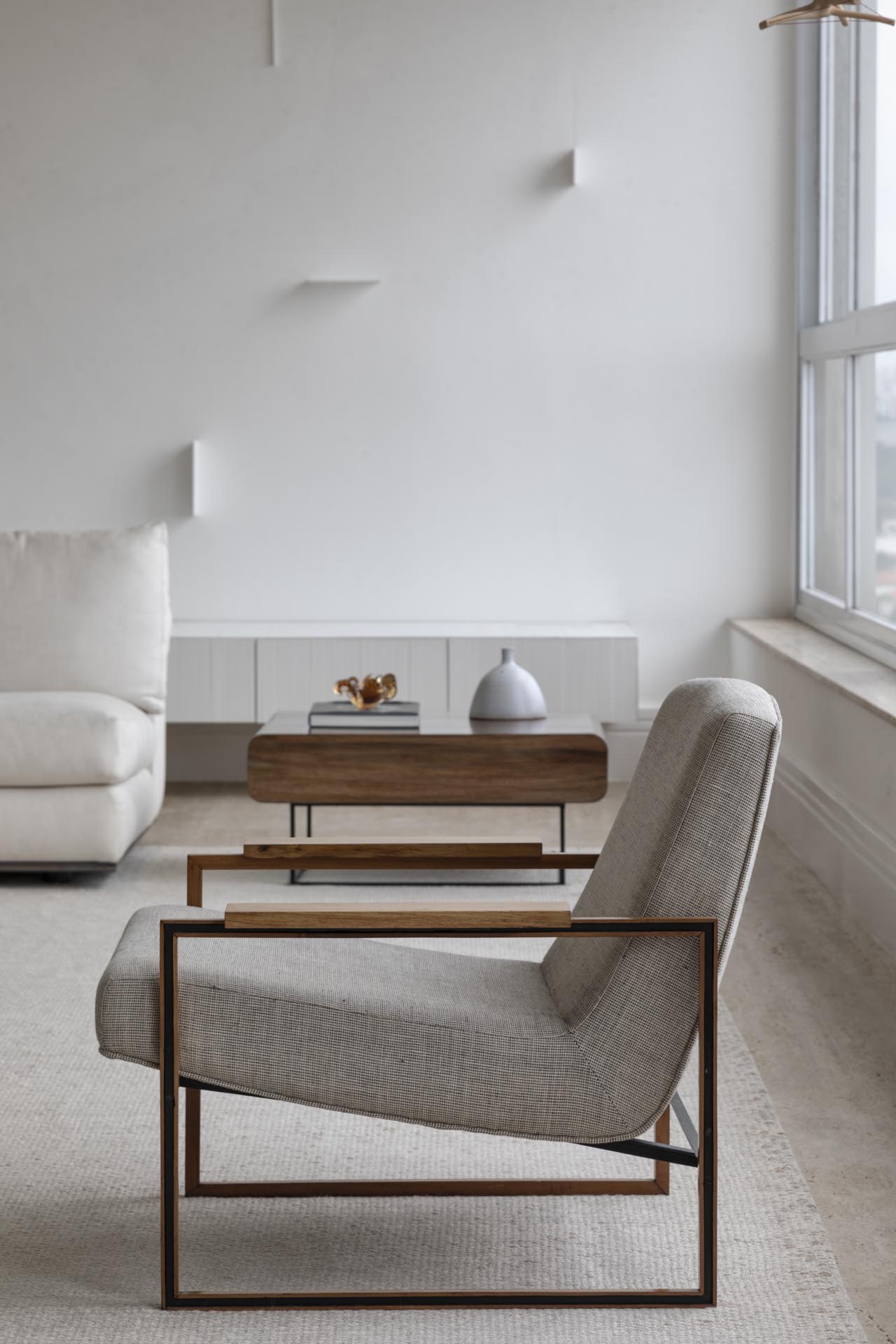
The apartment of collectors Stefania and Francisco Cestero and their two children is a duplex set on the 12th and final floor of the building located in Cerqueira César, a central neighbourhood in São Paulo. Given their love for art, design and architecture, they were looking for a simple, noiseless and bright space to enhance their collection of works of art and vintage furniture, with no unnecessary distractions.
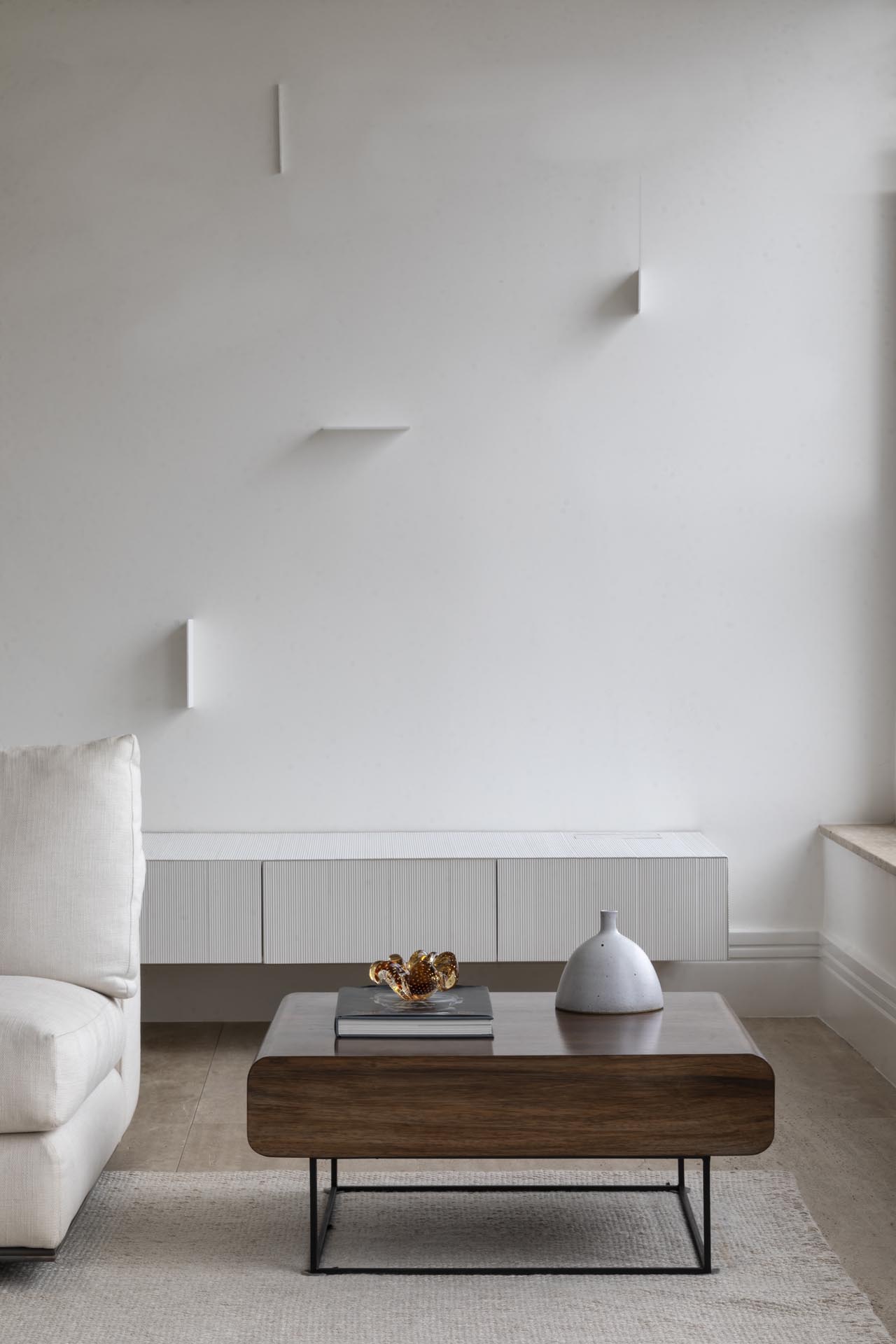
“The personality of the couple, who are both passionate about art, design, music and philanthropy, was key to understanding how to design the perfect set [on which] to display their art and design collection, as well as accommodate an intimate venue for jam sessions with musicians and friends around the grand piano, one of the owner’s main hobbies,” explains Brazilian architect Carolina Maluhy, the founder of her eponymous design and architecture studio.
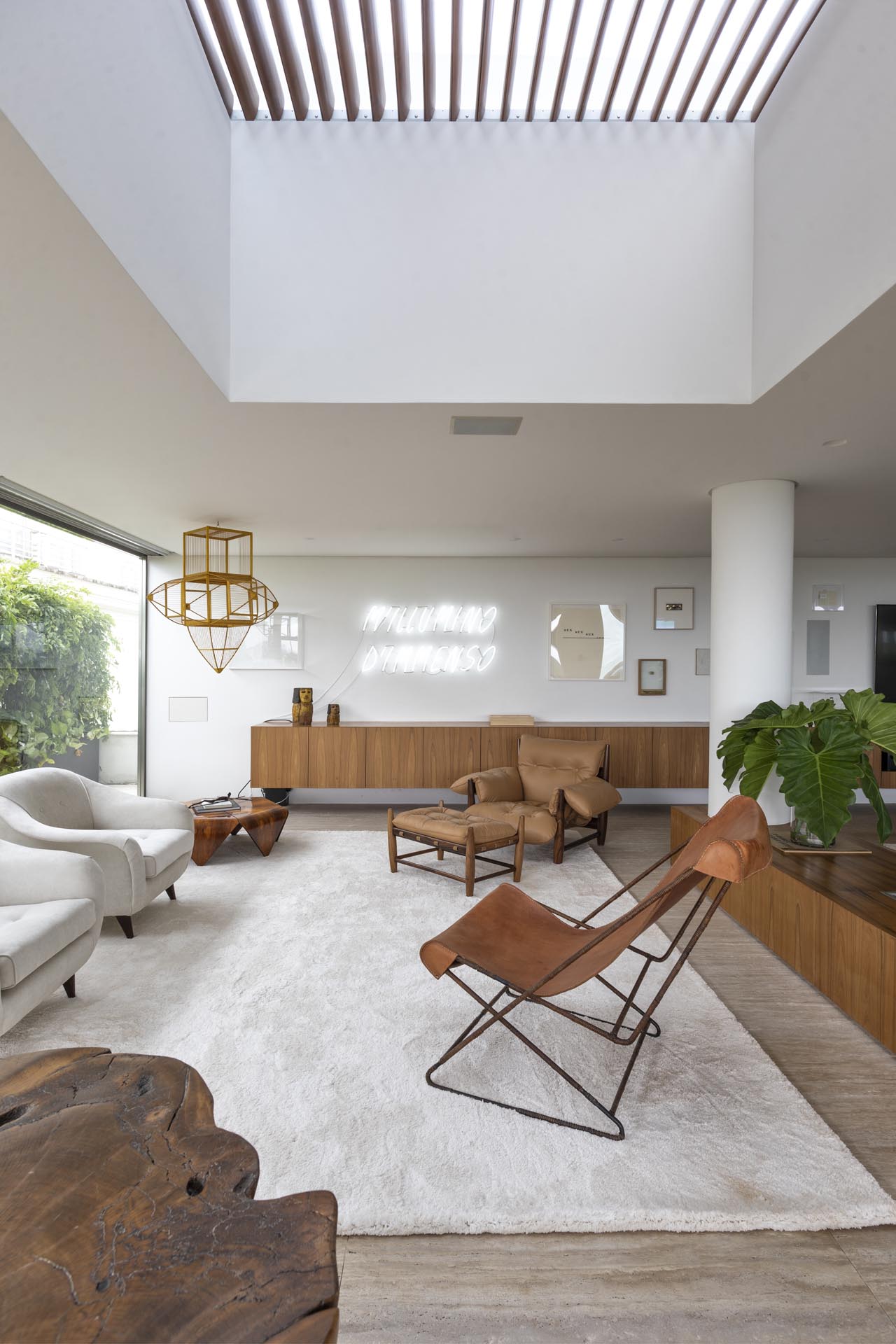
“The style needed to be minimalistic and neutral, predominantly white, with plenty of natural light and simple lines, providing a silent stage where the exquisite collection and the musical soirées could stand out.” Intensifying the panorama of the city was another vital consideration, which contributed to the architect’s decision to enclose the apartment with glass.
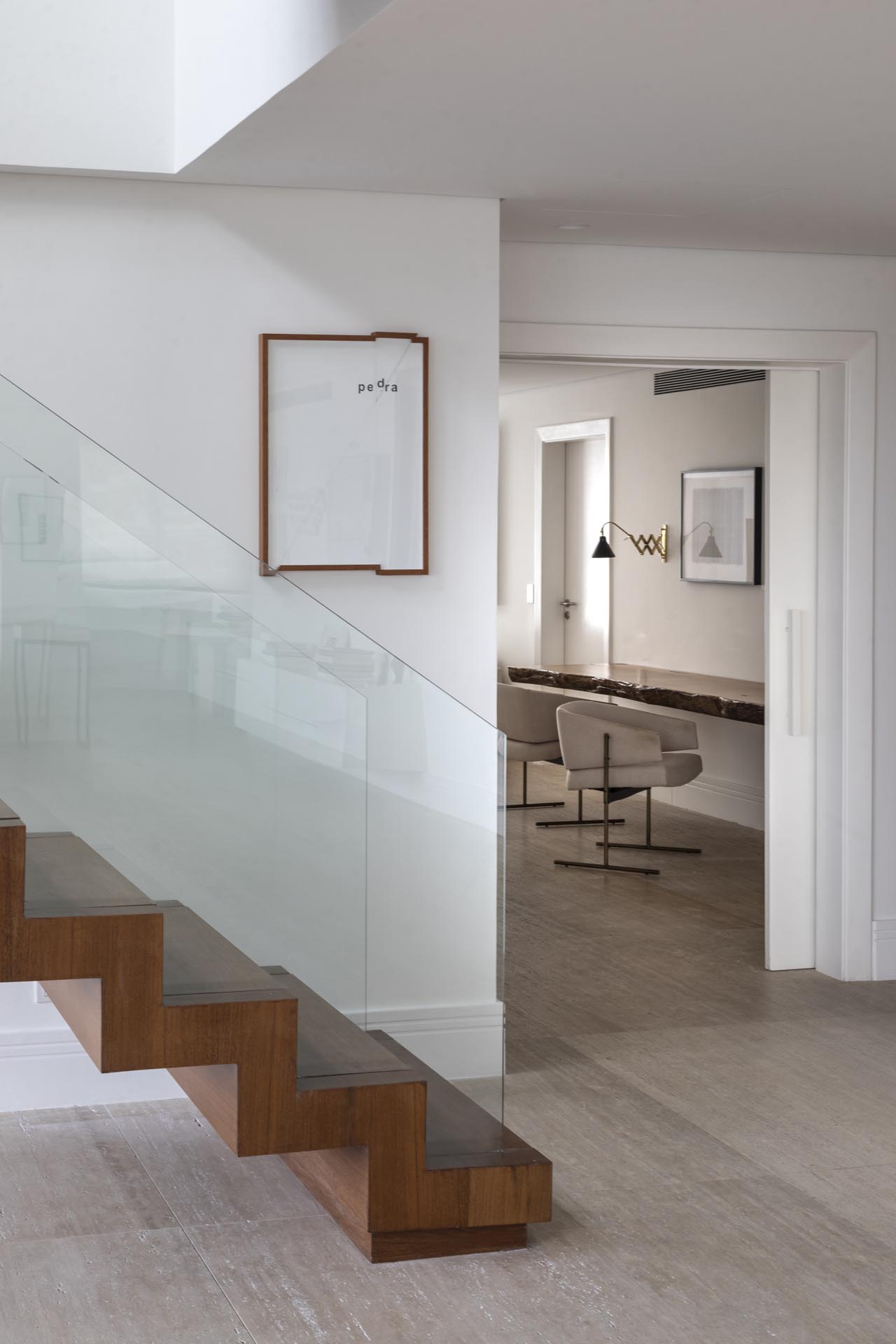
“The apartment building where the residence is located is higher than most residences in the neighbourhood, thus providing a privileged view over the surrounding area. While the lower ground benefits from a wide glass façade connecting the interior to the vista, the upper floor used to be an open terrace, which was closed in order to give way to a new living space, also surrounded by glass walls, so that the green view could be let in. In the project, it was important to keep the elements as transparent as possible – such as the staircase sided by glass guardrails. Natural light invades the property all day long, while the plants arranged along the transparent walls establish a dialogue with the outdoor environment,” says Maluhy.
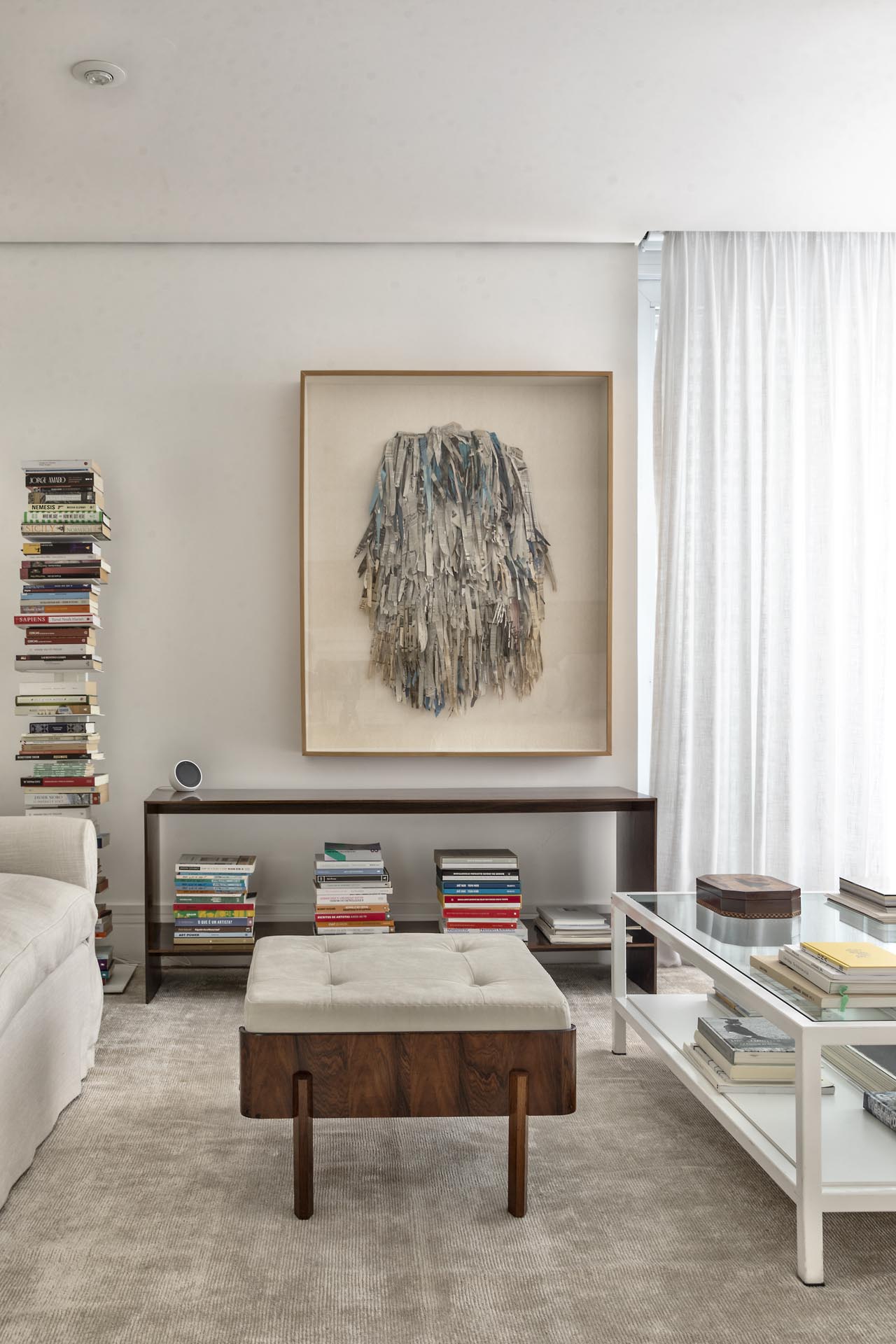
The architecture of the building itself lends inspiration to the design language inside, following the same minimalistic, straight and pure lines – typical of the 1970s classical style of São Paulo’s architecture, which was also characterised by regular angles and a strong use of glass. “The project follows the same language, which draws from a Modernist origin, thus respecting the design of the building itself,” Maluhy adds.
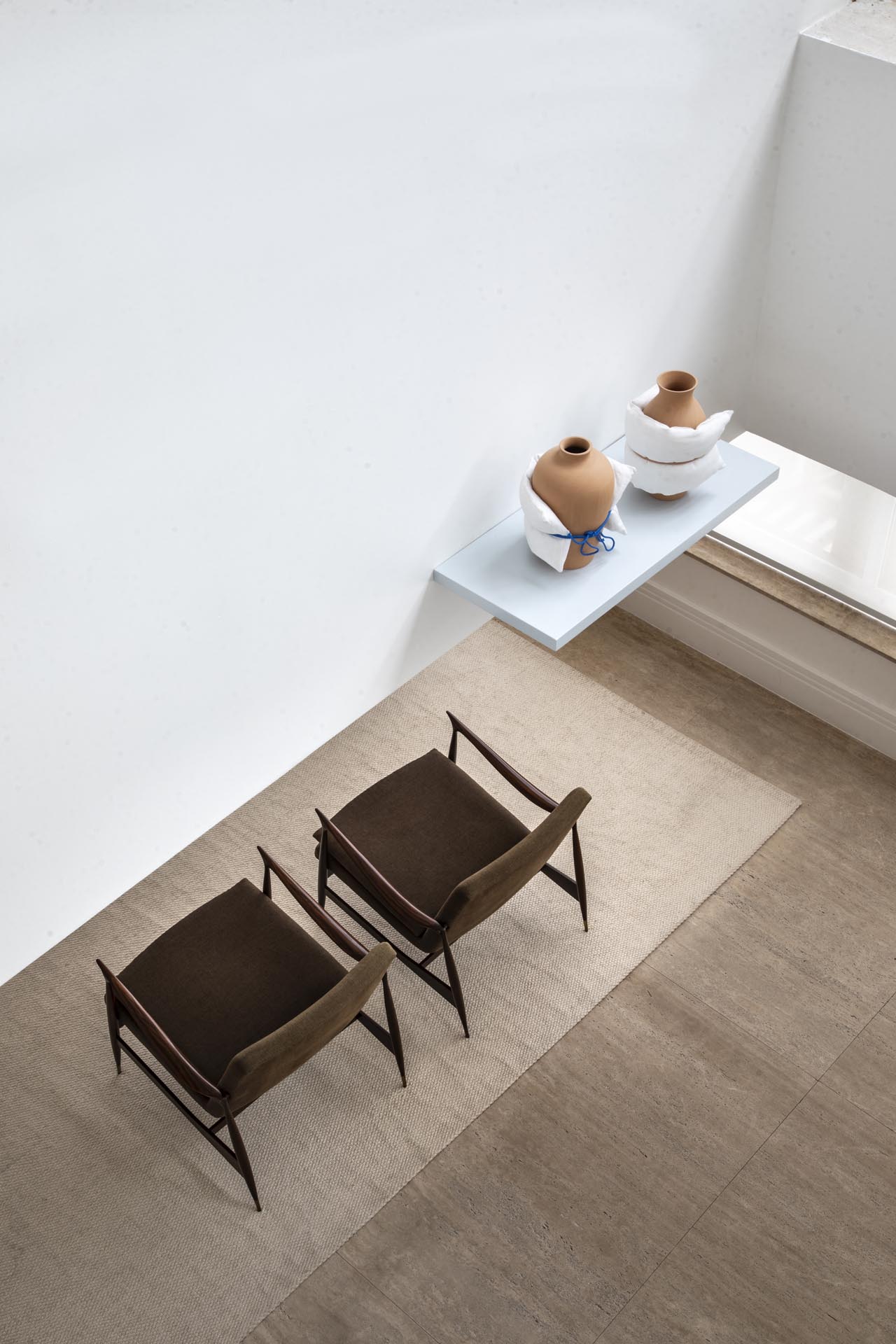
The social gatherings around the grand piano dictated that it remain the focal point of the lower floor, from which other areas of the space are arranged. An opening to the upper mezzanine allows daylight to enter, which also finds a way in through the glass walls of the living room overlooking the city. A large table, in the same material as the floors – travertine marble – connects the living room to the dining room and kitchen. At the other end of the lower floor are two suites for the children and an extra suite for guests, as well as two work studios. A glass and wood staircase – made of Cumaru wood, typical of the North Region of Brazil – takes one up to the second floor of the residence, which was rebuilt from scratch, having previously housed an open-air rooftop, and later closed to create a second living space.
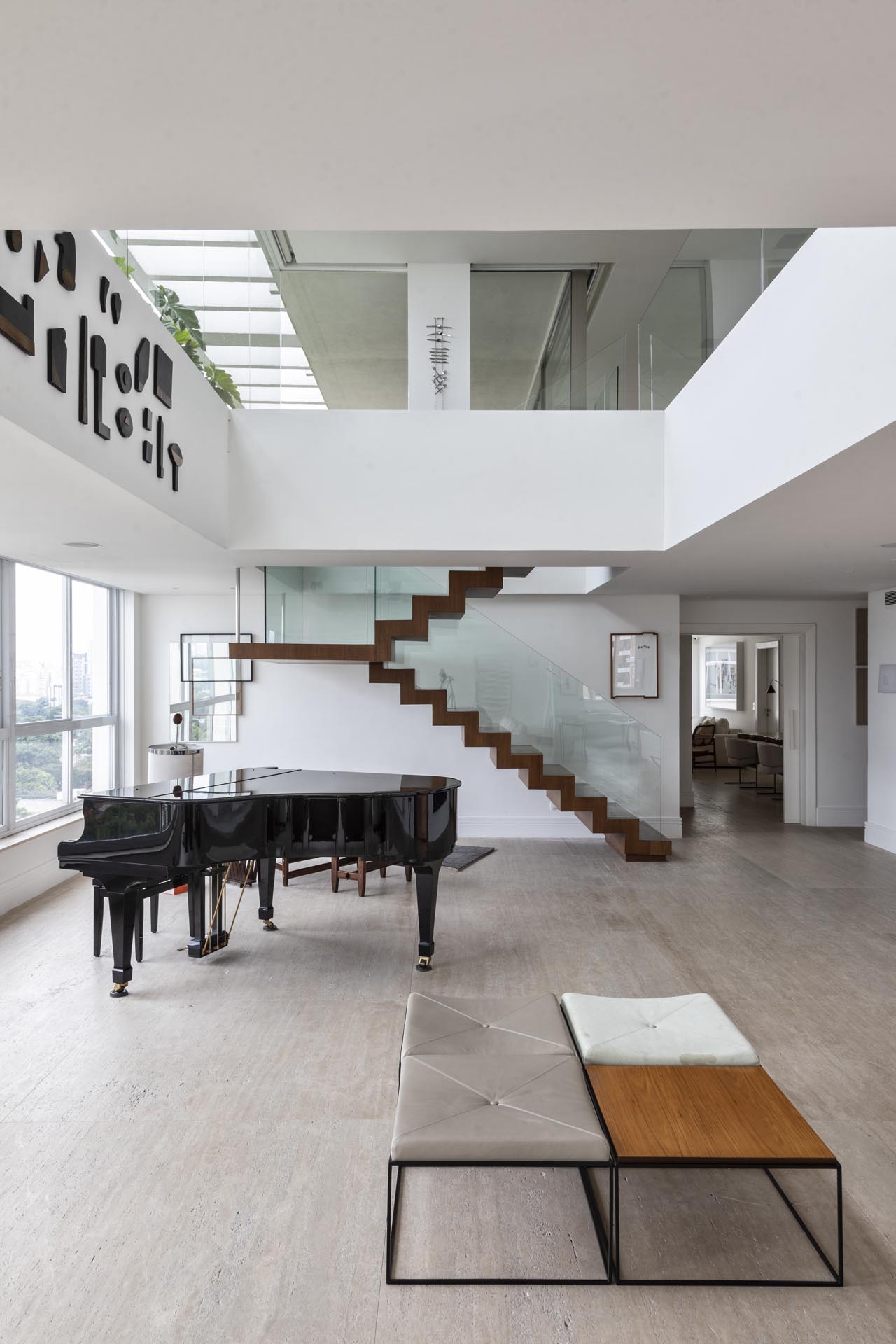
Covered by a light ceiling, the upper living room is lit in the middle through a glass dome with a set of automatic Brise soleils in wood, regulating the natural illumination. The starting point was to respect the minimalist architecture and to expand the living space to the second floor, which now houses an extra living room and the couple’s master bedroom – the only room in the house with wooden floors and an airy closet. The rest of the floor is a wide-open space providing 180° views of the city. In the middle of the second living room of the residence is a fireplace surrounded by an impressive collection of vintage furniture. Glass doors sliding through iron frames subtly divide, or rather connect, the interior space and the outdoor area, the latter kept green not only by the view but also by the plants distributed along the perimeter of the veranda.
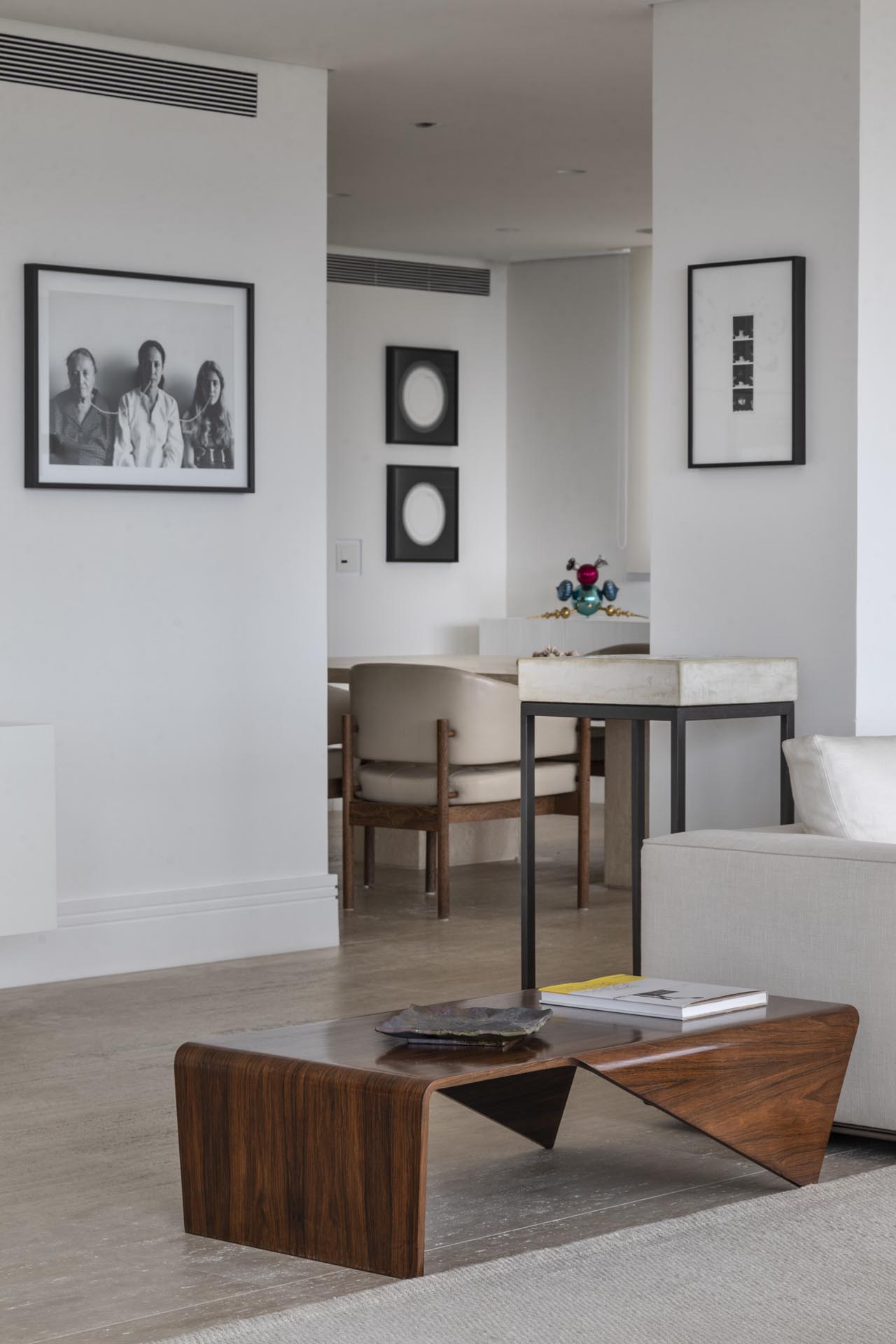
“We decided to keep the spaces open to guarantee ventilation and light,” Maluhy continues. “The window frames allow the breeze in – essential in the warm tropical days – as well as the clarity that invades the house from end to end. These are the main benefits of an open-plan project such as this one. Additionally, the family enjoys spending time together and with friends, so this absence of divisions allows for a more enjoyable space of communion.”
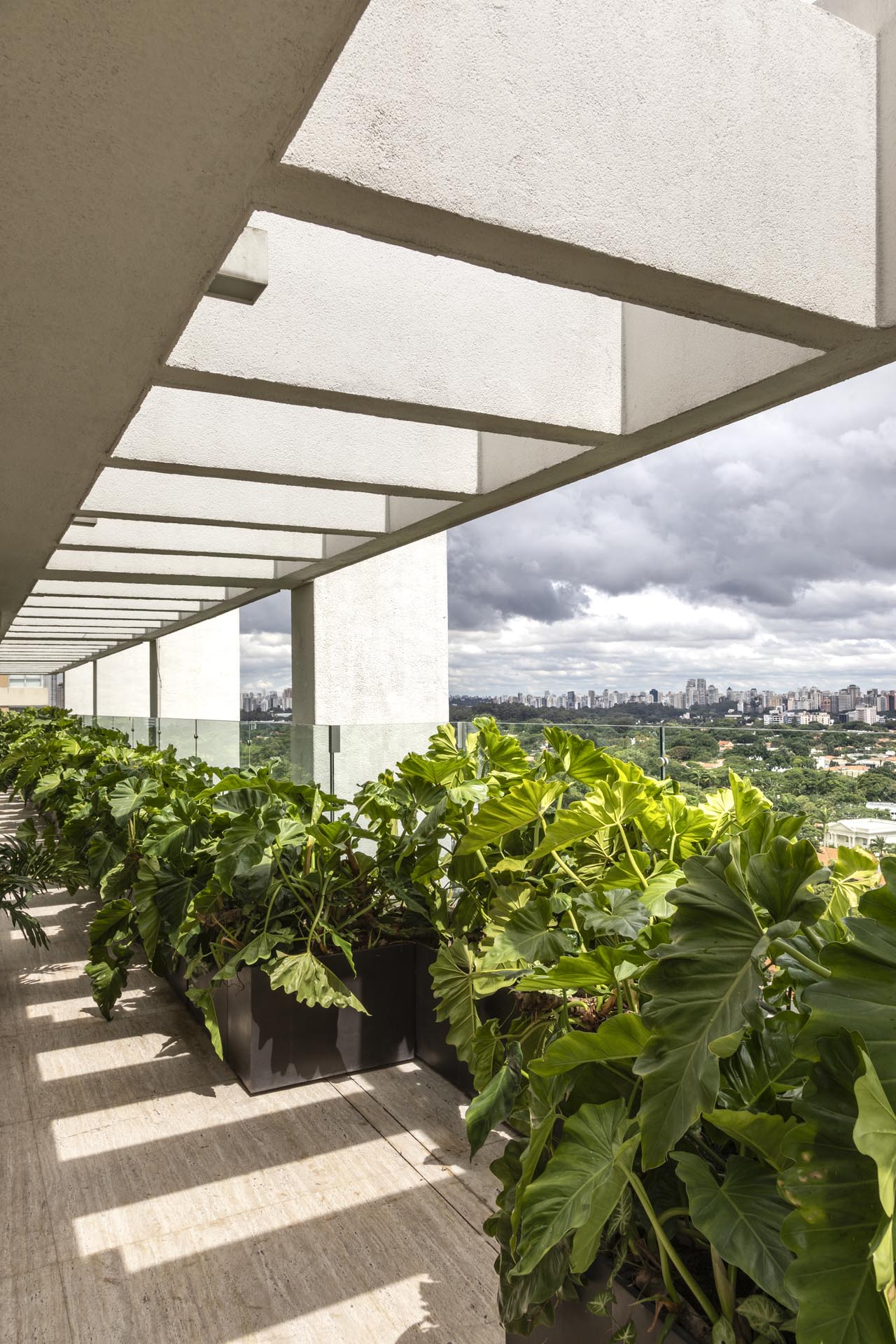
Additionally, the neutral tones of the space allow the furniture and artworks to become the main protagonists of the residence. Brazilian vintage design stands out for its handicraft and the use of hardwood. Such is the case with the rare tables and the Dinamarquesa armchairs by Jorge Zalszupin, as well as the iconic Jangada chair by Jean Gillon.
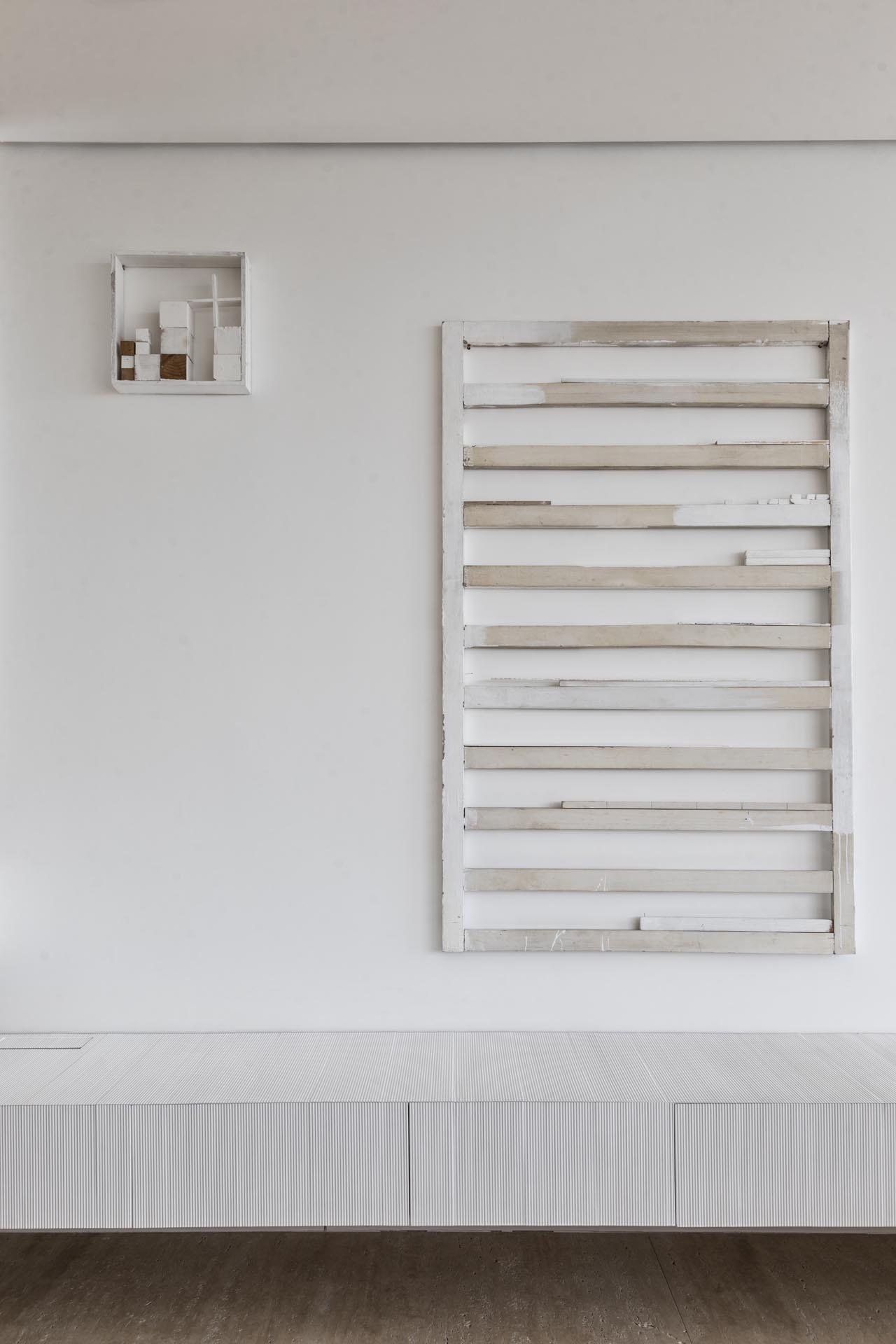
“The design collection encompasses other key names [essential] for understanding the prolific production of Brazilian modernism, among them Giuseppe Scapinelli, Geraldo de Barros, Joaquim Tenreiro, Percival Lafer and Lina Bo Bardi. Designers Pedro Petry and Hugo França take the conversation between wood and furniture to present days through various pieces placed around the house,” Maluhy says.
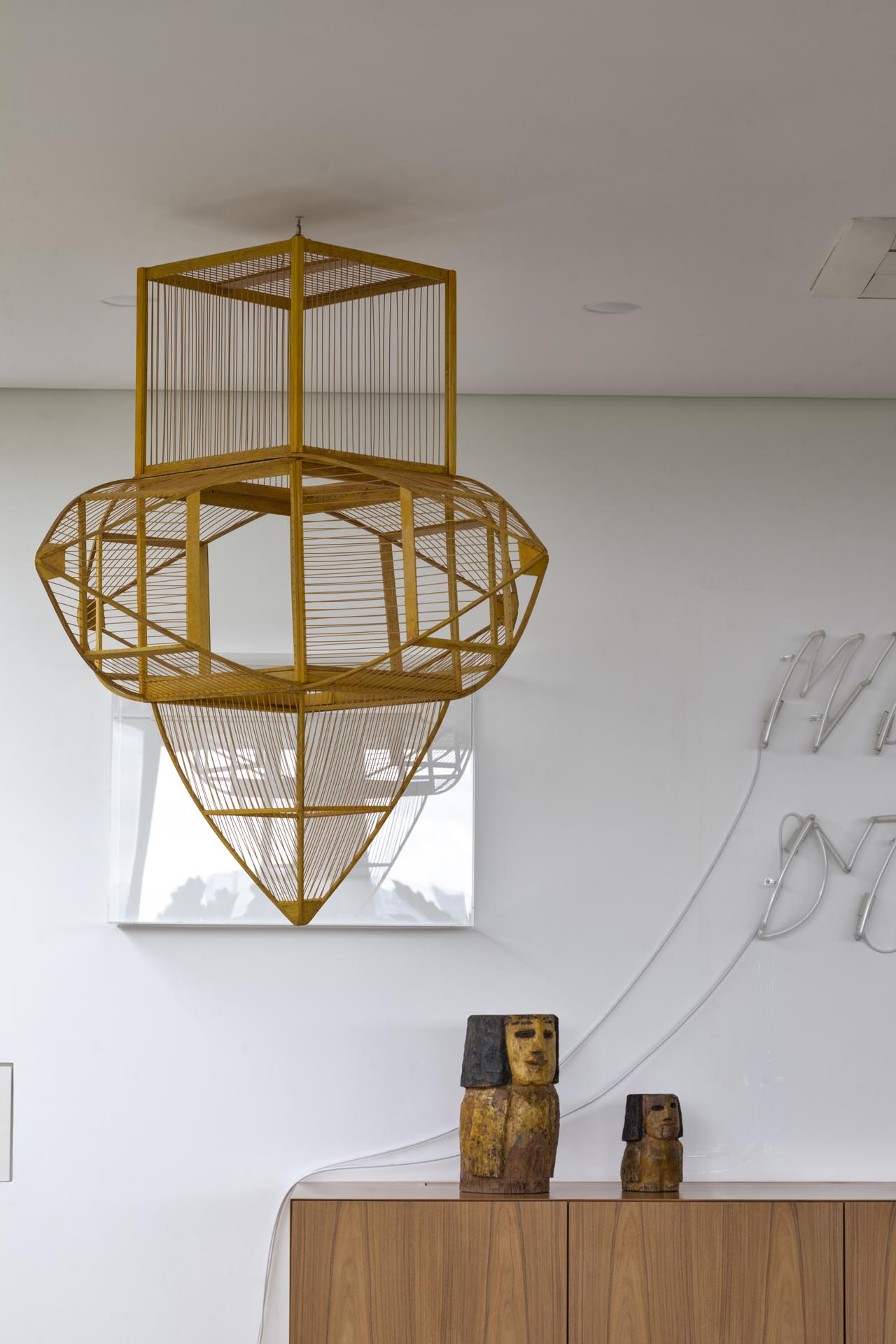
The art collection is mainly contemporary, featuring a strong selection of female artists, notably: Fernanda Gomes, whose sculptures compose a music sheet above the sideboard designed for the project; Ana Maria Maiolino, an Italian artist who found a second home in Brazil; as well as Brazilian artists Adriana Varejão, Renata Lucas and Rivane Neuenschwander. The careful selection of works is completed by other important Latin American artists, including: Mexican artist Pedro Reyes, whose silophone sculptures are made with guns from a local disarmament campaign; Brazilian conceptual artist Cildo Meireles, with his iconic Coca-Cola bottles; and Chilean artist Alfredo Jaar, who pays tribute to Italy through poet Giuseppe Ungaretti’s verse M’illumino d’immenso.
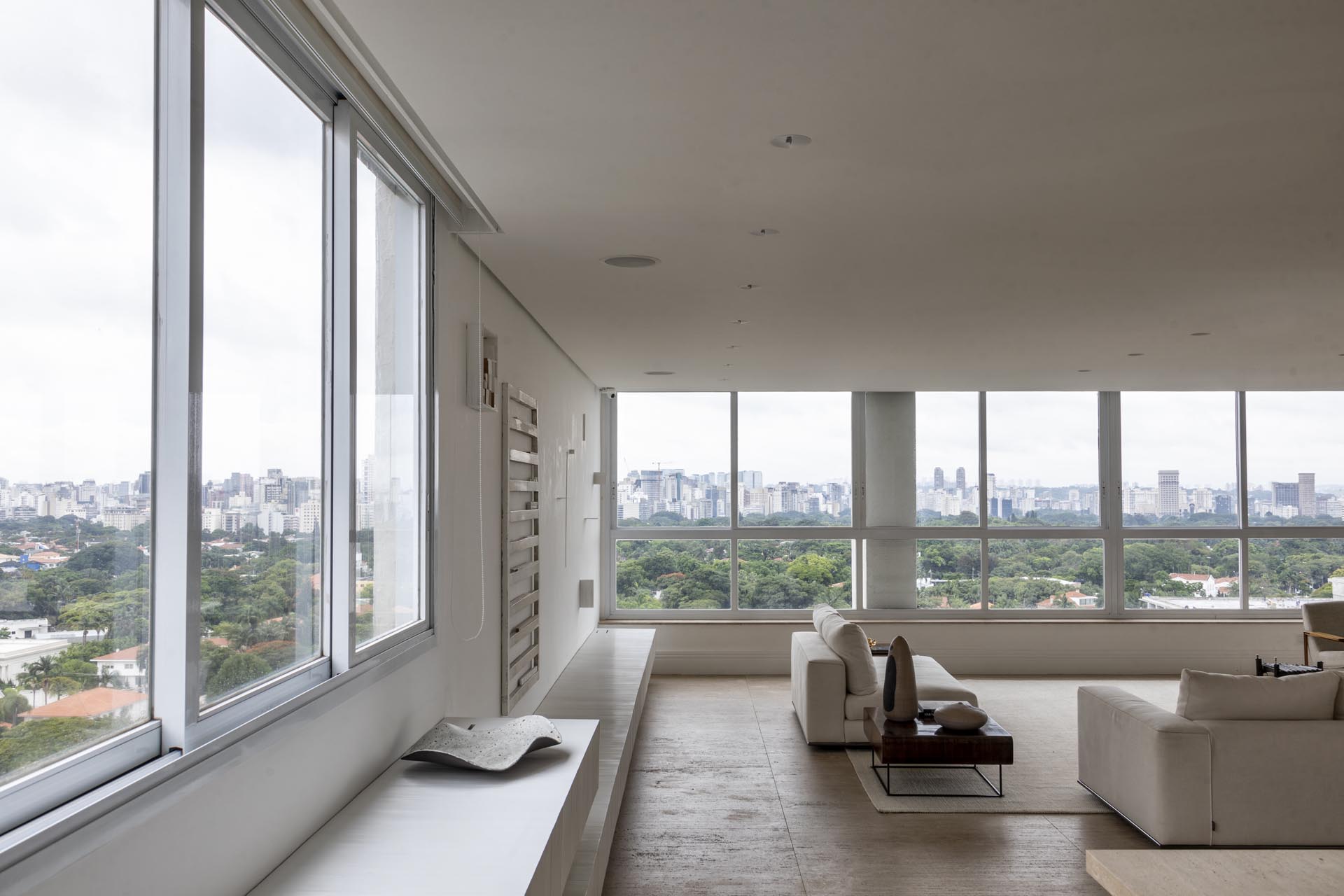
For Maluhy, however, one of the most vital and encompassing features of the residence is ‘unity’. “I think that unity, together with natural light and ventilation, brings a feeling of calmness and serenity, which I deeply value,” she says.
The Latest
Department of Culture and Tourism – Abu Dhabi and Frieze announce launch of Frieze Abu Dhabi
The move marks a new chapter in the emirate’s role on the global art calendar.
For Those Who Know
Gaggenau’s new Expressive series draws inspiration from Bauhaus principles and the minimalism of modernist architecture
Eternal Flow
Inspired by the open seas and its five-star location on the Palm Jumeirah, this nature-inspired home by Katrin & Muse Design brims with inspiration
Where Faith, Knowledge and Community Converge
Conceived by Her Highness Sheikha Moza bint Nasser, Chairperson of Qatar Foundation, Al-Mujadilah Center and Mosque for Women in Qatar is the first purpose-built contemporary women’s mosque in the Muslim world
An Ethereal Stay
A bespoke, cultural and spiritual adventure awaits in the remote, magical Kingdom of Mustang with the all-inclusive Shinta Mani Mustang – A Bensley Collection hotel
Celebrating artistry, heritage, and community
Casamia & Mustard & Linen host a cultural exchange celebrating Emirati Women’s Day
Skyline Serenity
A family home in Almaty, Kazakhstan blends modern architecture, bespoke craftsmanship and global design icons
Trend Group supplies to the Red Sea’s most prestigious projects
Mohamad Chehab, the general manager of Trend Group Middle East talks about the group's involvement in the Red Sea Projects
A New Chapter in Surfaces
APE Grupo brings Spanish expertise to the Middle East with a flagship showroom designed for visionaries
The Art of Distinction
Influenced by Art Deco design, Supreme by TREDEX now features a striking Matt Bourbon finish
Read ‘The Luxury Issue’ – Note from the editor
Our cover features Gaggenau, a brand that embodies design for the truly discerning.
Sarita Handa and Kristina Zanic Consultants Unveil DEEBAJ
Sarita Handa and Kristina Zanic Consultants announce the launch of DEEBAJ, a special-edition textile collection that reinterprets the rich cultural heritage of Saudi Arabia through the artistry of Indian craftsmanship.


