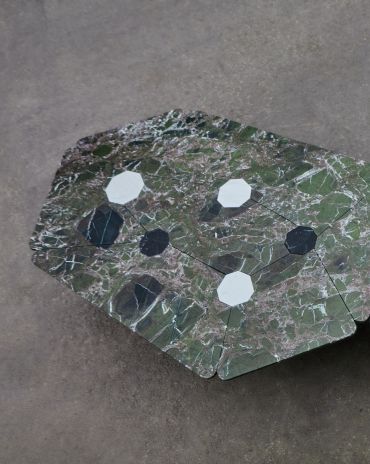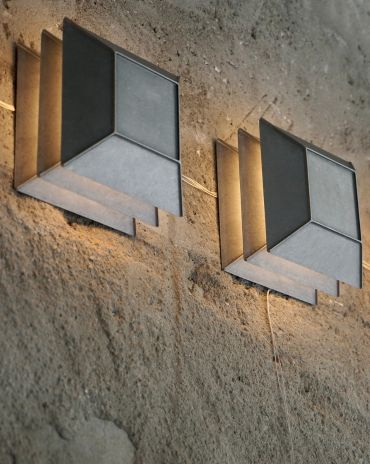Copyright © 2025 Motivate Media Group. All rights reserved.
SuperFutureDesign* renovates Italian farmhouse with a kitchen at the centre
A renovated ancient farmhouse conveys traditional Italian values of putting the kitchen first
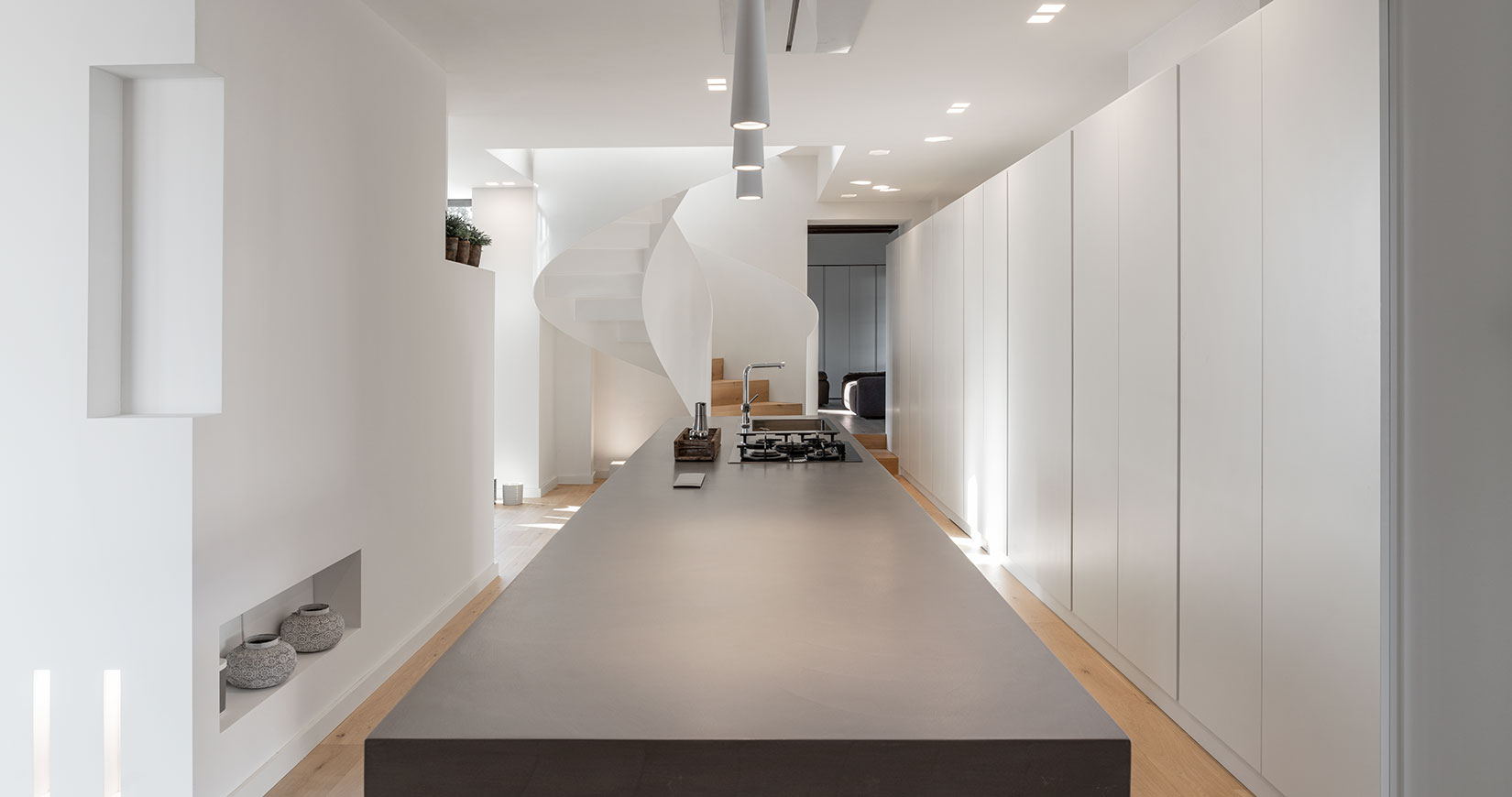
SuperFutureDesign* has converted an ancient 2,000m2 farmhouse, located in a mysterious Italian countryside, into a contemporary home for three families, merging its complex of structures into a single house.
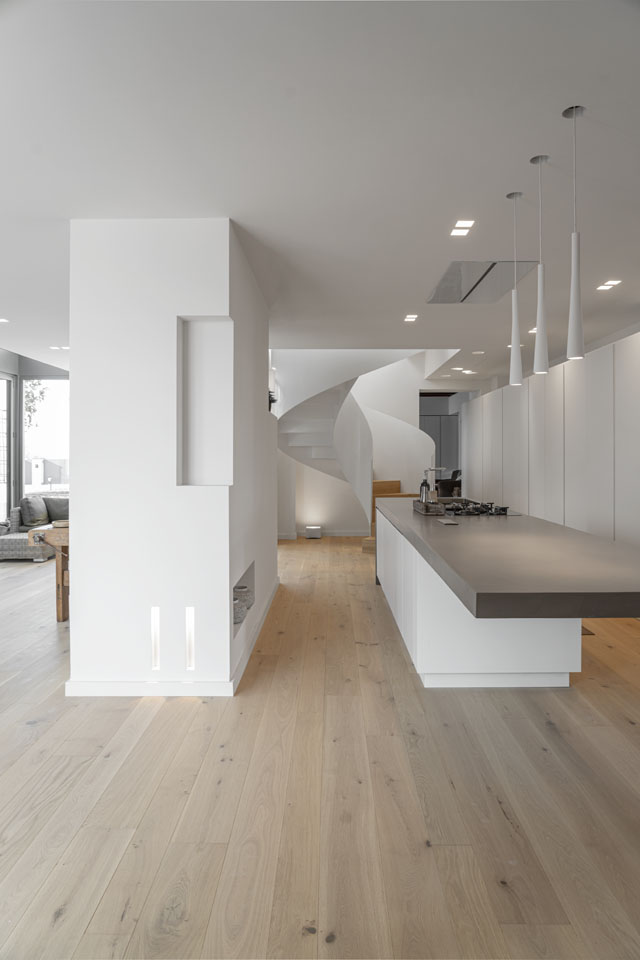
While Italian design is renowned for its elegant applications, the rural culture of the country remains a vital part of Italian tradition and design, in which the kitchen serves as the breathing heart of the home; typically organised around a fireplace as a source of heat.
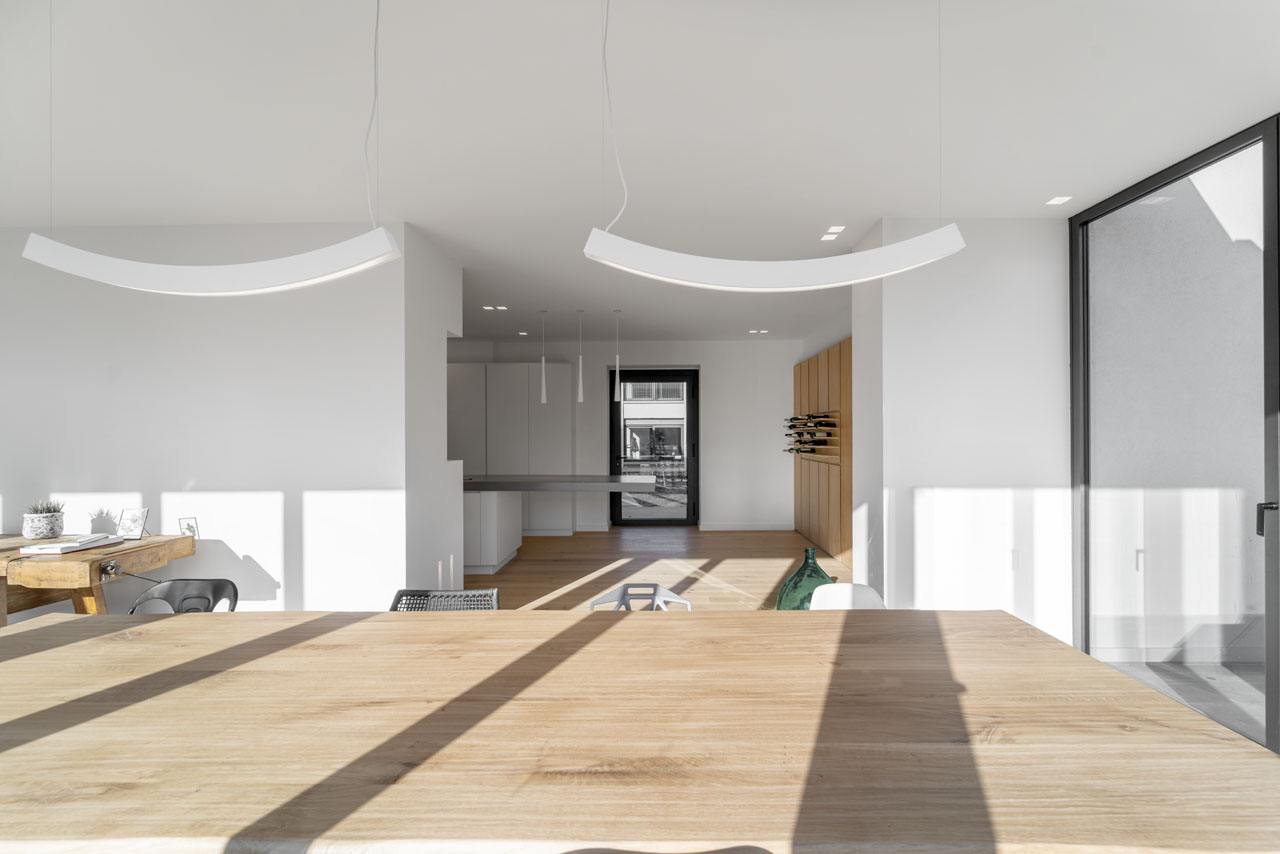
The architects wanted to translate this cultural element into the layout of the house where, although remaining contemporary in its formality and application, the result stays rooted in traditional Italian values of the home.
In turn, the kitchen becomes a crossroad within the layout of the space, set close to the entrance which allows visitors and home owners alike to pass through it in order to access other areas of the house, from the kids’ room to the laundry room, as well as the garden and the courtyard.
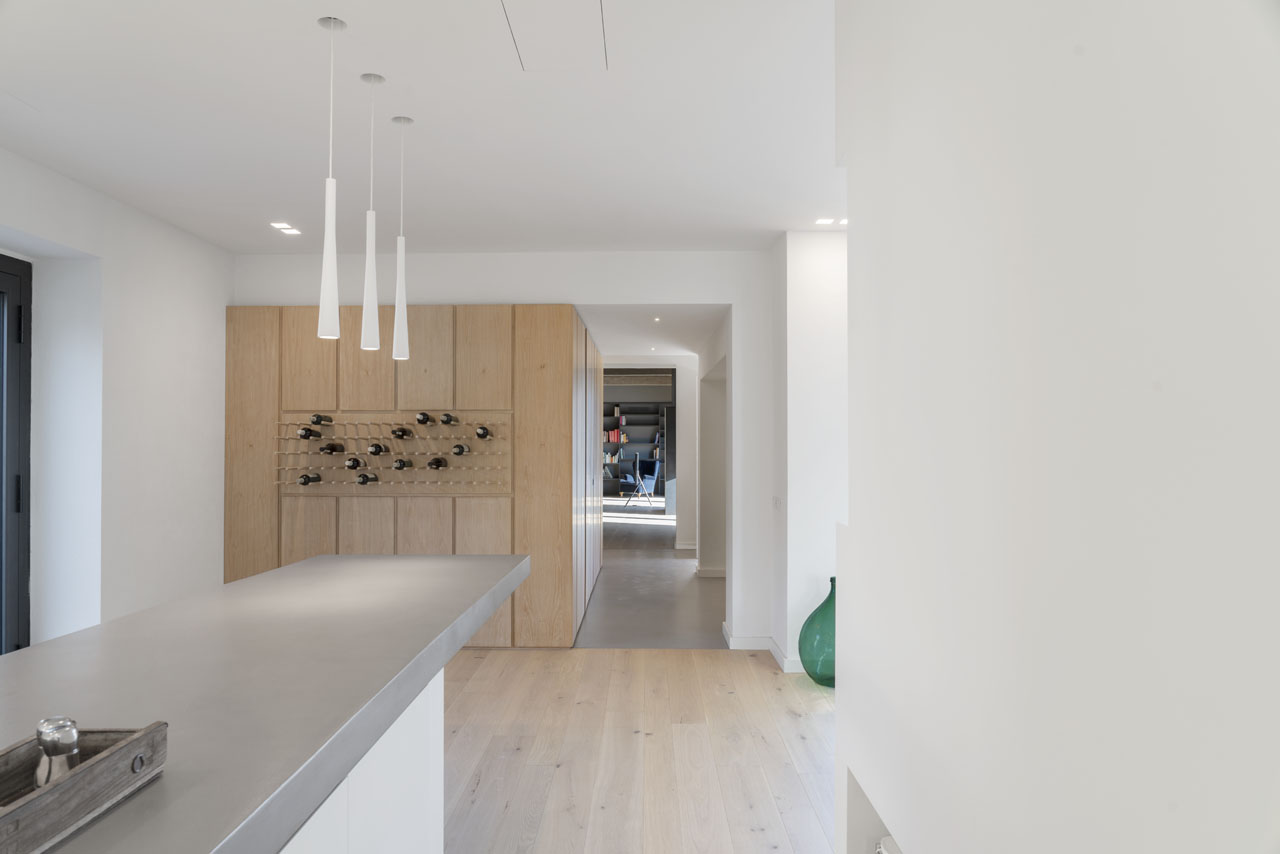
The design itself remains minimalistic but true to its site, using elements of millwork that clad the walls, hiding any visible doors and joints, while the long central kitchen counter stands as the protagonist of the overall space.
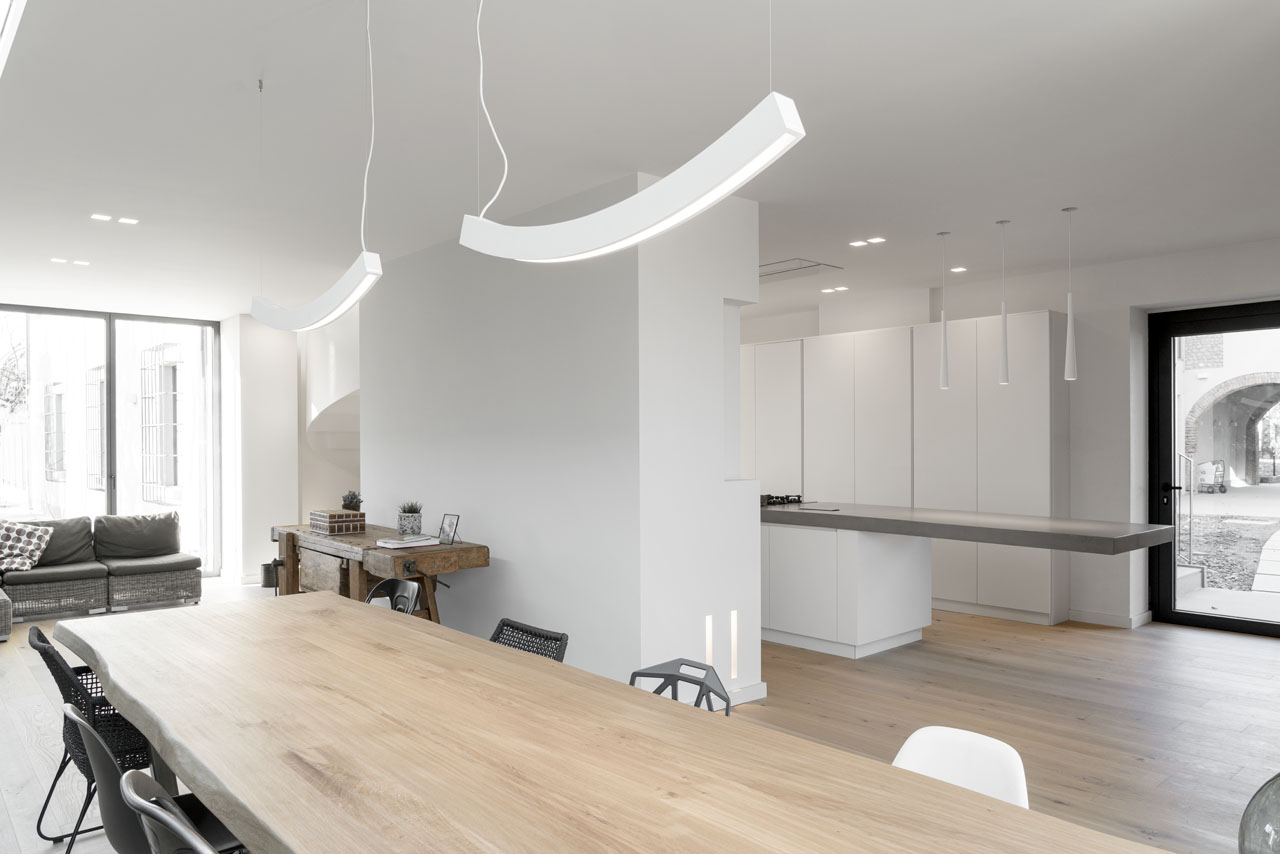
“The kitchen is as important to the design as the heart is to the body,” the architects said. “In a contemporary Italian lifestyle, the kitchen and dining areas must be one-space, especially as cooking has become a passion that the owners of the house share with their guests and other family members – and even more so now in times of lockdown.”

Additionally, during the renovation, the architects opened the Masonry wall facing the garden and built a greenhouse that extends to the outdoor park. In this way, the house gains additional space to accommodate a generous dining area that faces the kitchen.
The Latest
Design Take: China Tang Dubai
Heritage aesthetics redefined through scale, texture, and vision.
Dubai Design Week: A Retrospective
The identity team were actively involved in Dubai Design Week and Downtown Design, capturing collaborations and taking part in key dialogues with the industry. Here’s an overview.
Highlights of Cairo Design Week 2025
Art, architecture, and culture shaped up this year's Cairo Design Week.
A Modern Haven
Sophie Paterson Interiors brings a refined, contemporary sensibility to a family home in Oman, blending soft luxury with subtle nods to local heritage
Past Reveals Future
Maison&Objet Paris returns from 15 to 19 January 2026 under the banner of excellence and savoir-faire
Sensory Design
Designed by Wangan Studio, this avant-garde space, dedicated to care, feels like a contemporary art gallery
Winner’s Panel with IF Hub
identity gathered for a conversation on 'The Art of Design - Curation and Storytelling'.
Building Spaces That Endure
identity hosted a panel in collaboration with GROHE.
Asterite by Roula Salamoun
Capturing a moment of natural order, Asterite gathers elemental fragments into a grounded formation.
Maison Aimée Opens Its New Flagship Showroom
The Dubai-based design house opens its new showroom at the Kia building in Al Quoz.
Crafting Heritage: David and Nicolas on Abu Dhabi’s Equestrian Spaces
Inside the philosophy, collaboration, and vision behind the Equestrian Library and Saddle Workshop.
Contemporary Sensibilities, Historical Context
Mario Tsai takes us behind the making of his iconic piece – the Pagoda













