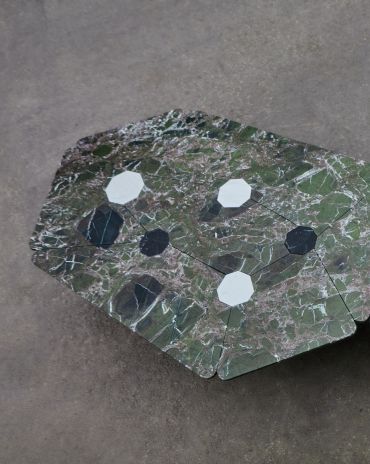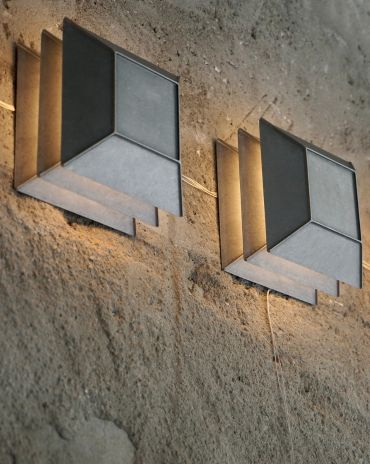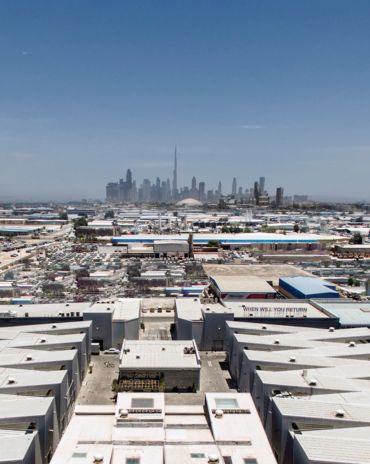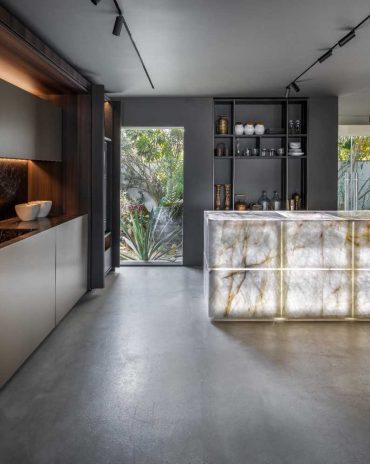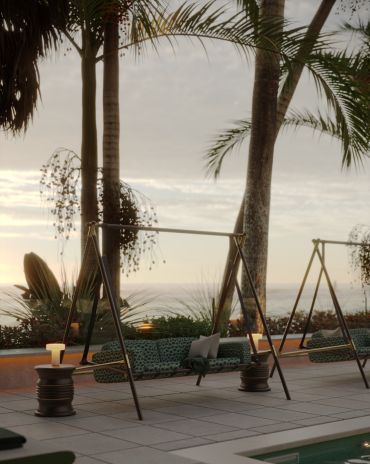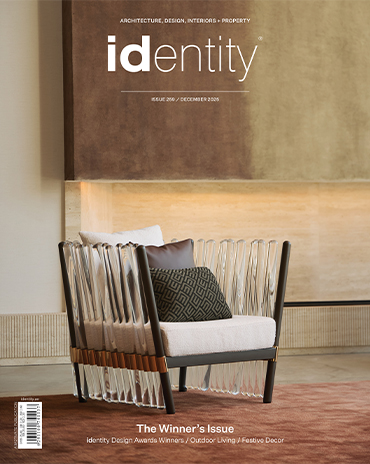Copyright © 2025 Motivate Media Group. All rights reserved.
Zaha Hadid Architects’ dune-shaped Beeah Headquarters in Sharjah marries design and technology
The building aims to create a blueprint for future smart buildings in the region and beyond
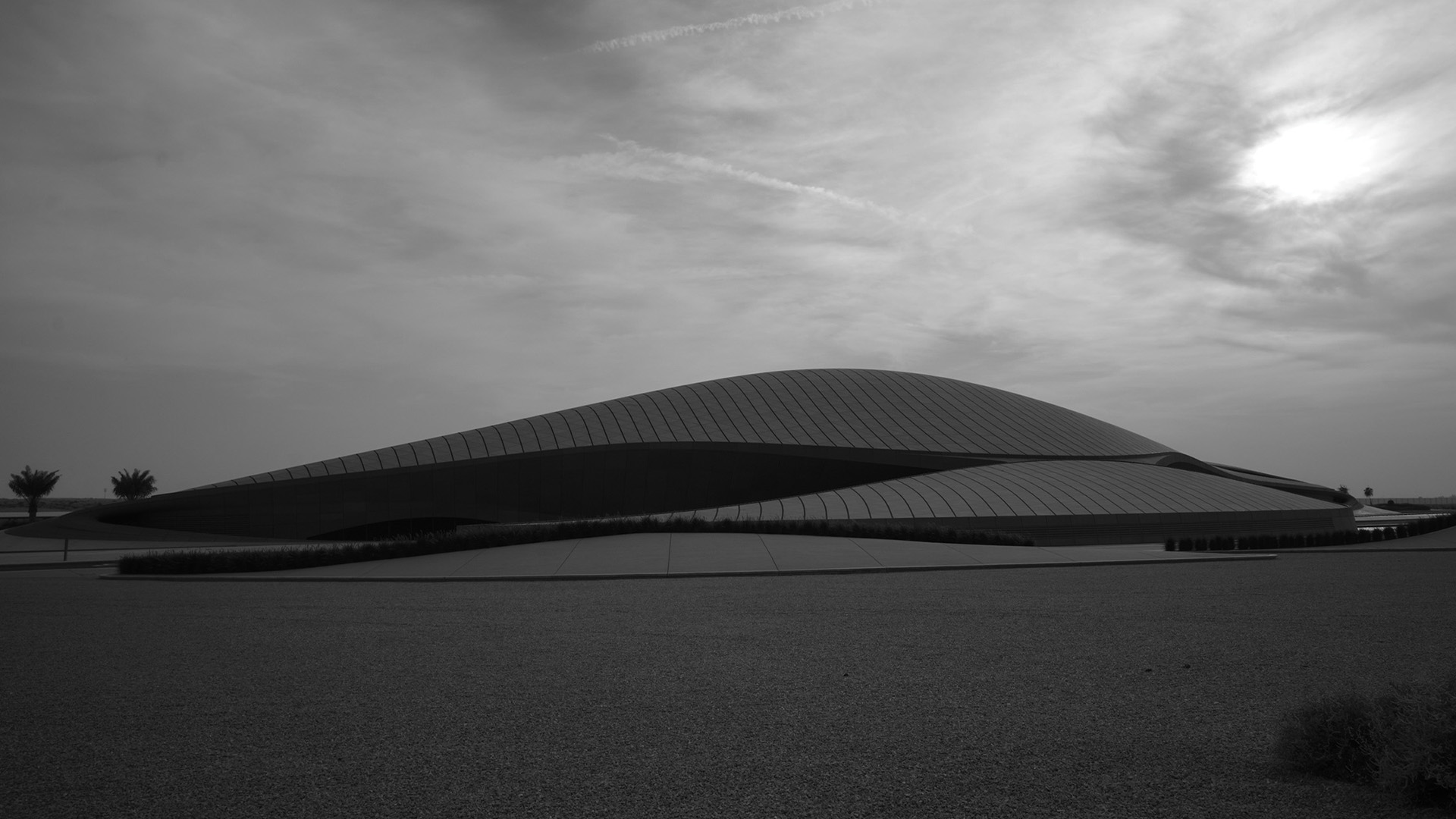
When nearing the site of the newly opened Beeah Headquarters in Sharjah, one becomes instantly overwhelmed by a peculiar form protruding from the Al Sajaa desert, at once strongly futuristic yet soft in its curvaceous forms, like a dormant mammal of sorts. In fact, the building has been designed to mimic its natural surroundings, embodying a series of interconnected ‘dunes’ that are orientated and shaped by the Shamal winds to optimise local climatic conditions.
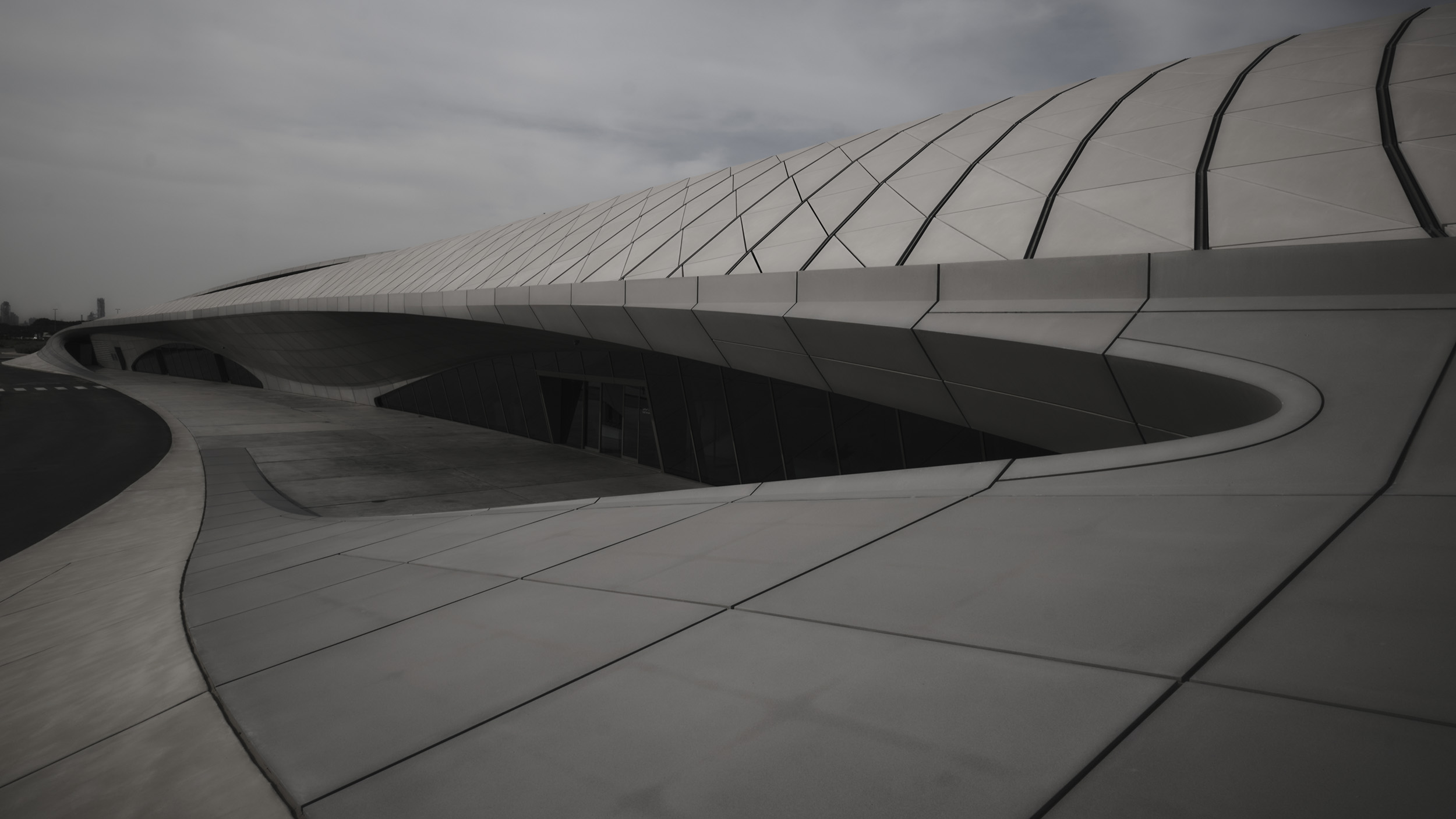
“[Our] architecture is rooted in the notion of seamless connectivity and often evolves from a building’s context and programme to assimilate with the natural patterns and networks of its surroundings,” says Sara Sheikh Akbari, project director at Zaha Hadid Architects.
Designed by the late Zaha Hadid and commissioned by the emirate’s leading waste management company, Beeah – whose two main pillars include sustainability and digitisation – the building takes on the challenge in responding to both these themes through a series of design-led and technological interventions.
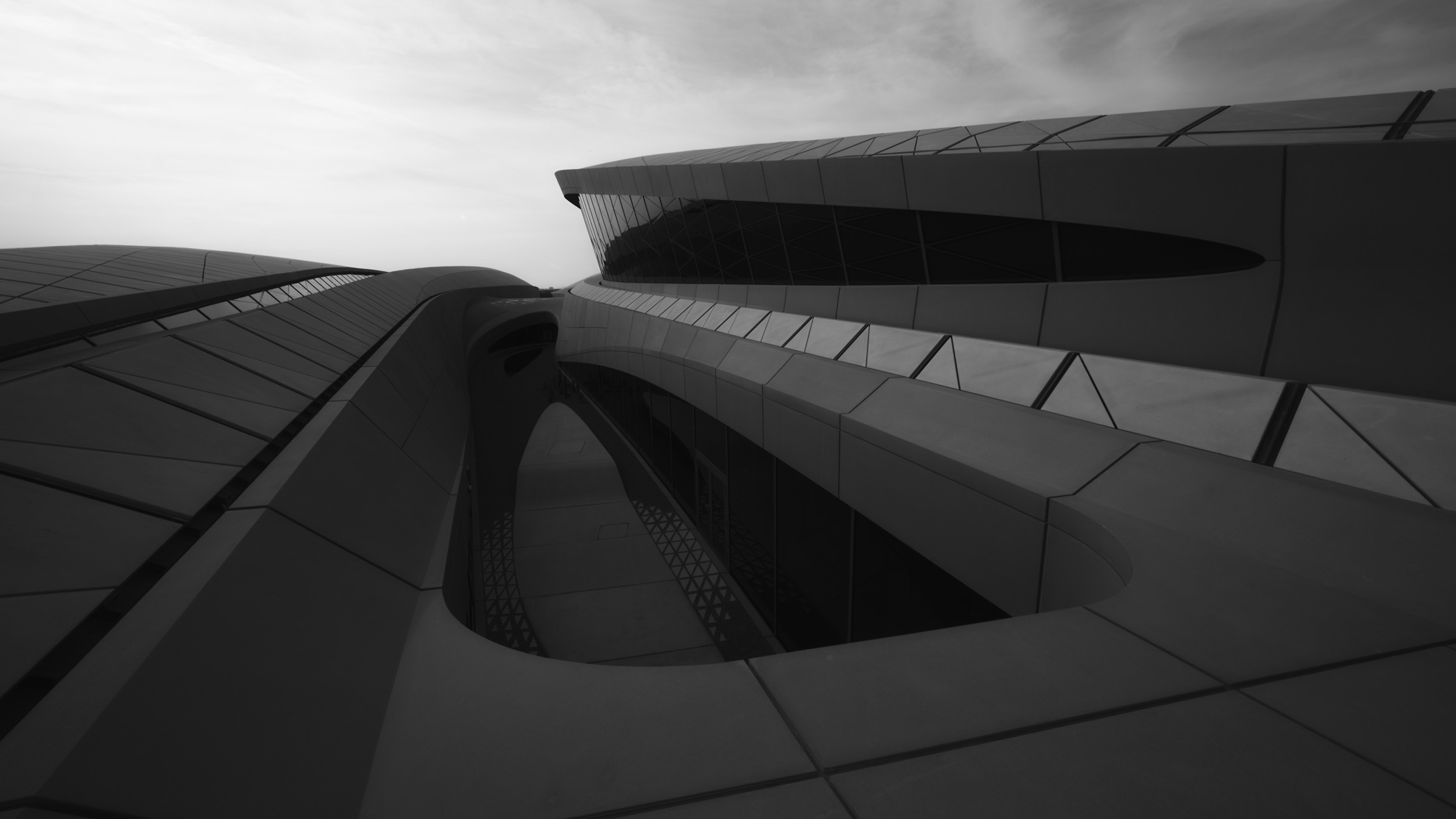
At 9000 square metres, the building serves as the management and administrative centre for Beeah Group and is powered by a solar array linked to Tesla battery packs which, according to the studio, meets the building’s energy demand throughout the day and night, operating at LEED Platinum standards and at net-zero energy.
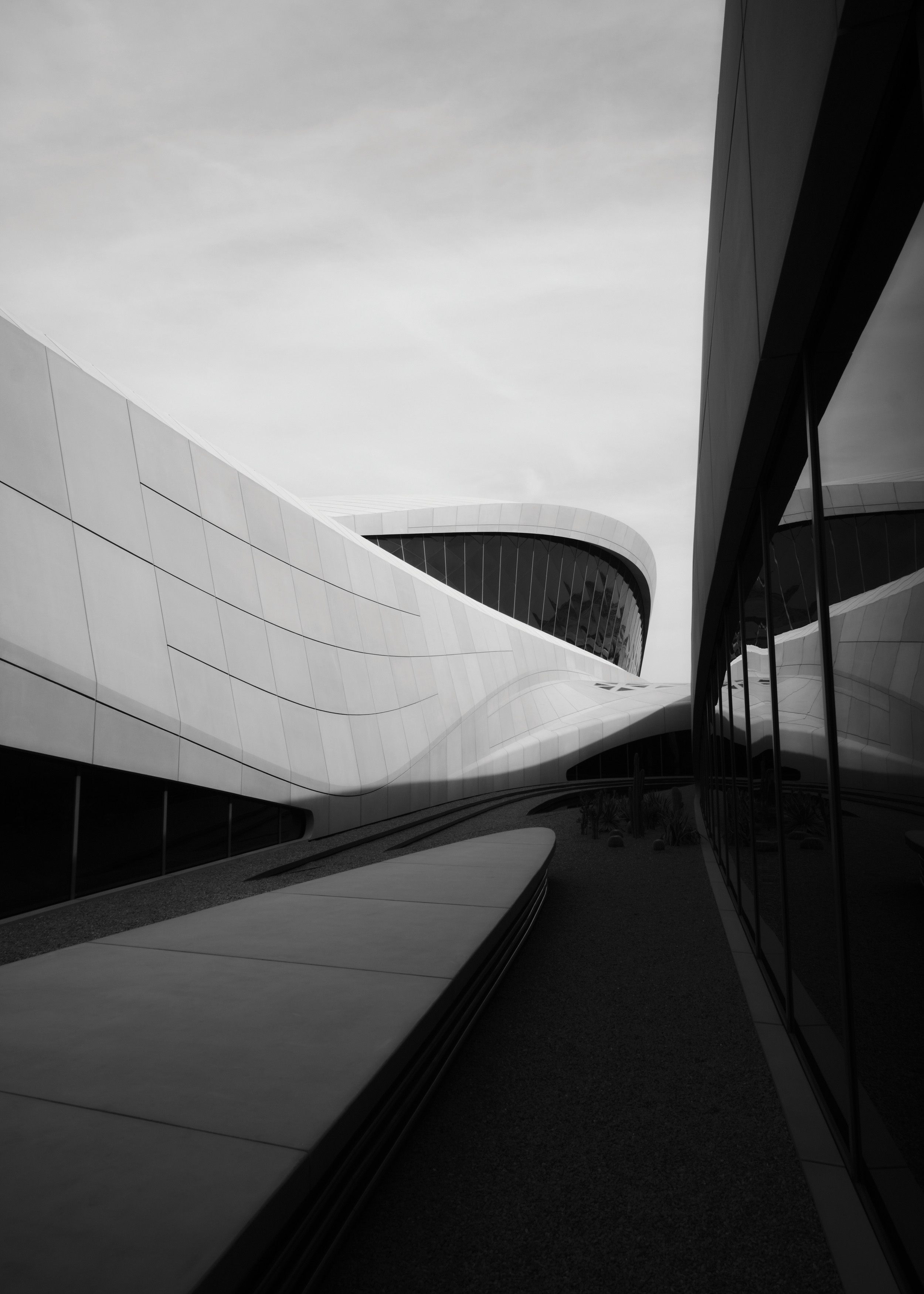
“The building’s photovoltaic system generates power to meet the building’s peak summer demand, thus producing excess electricity during off-peak months which is then fed back to the grid. The Tesla battery storage packs enable this system to power the building at night,” Akbari explains.
Glazing is minimised to prevent the harsh desert sunlight while also ensuring that the interiors are filled with ample daylight. The locally produced external glass-fibre-reinforced concrete cladding increases the building’s thermal mass while regulating internal temperatures and allowing natural ventilation for cooling.
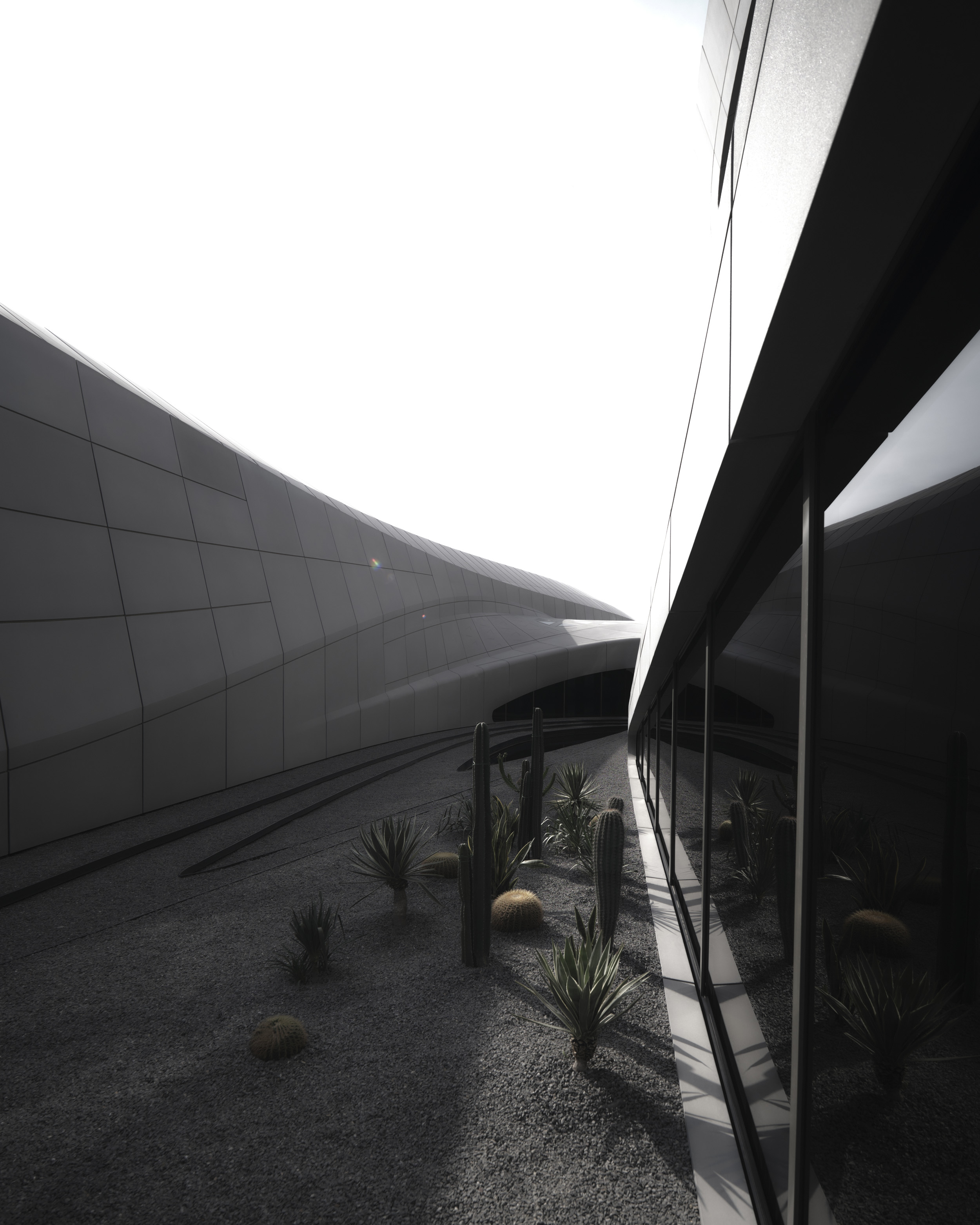
The building also utilises the twin technologies of ‘self-learning’ and ‘self-healing capabilities’ through a smart management system that predicts occupancy and uses the data to automatically adjust light and temperature to optimise the building’s energy use.
Its two primary ‘dunes’ are divided into the public and management departments and the administrative zone, connected by a central courtyard, which is designed to mimic an oasis and helps provide natural ventilation. The building also features open-plan offices, smart meeting rooms and an immersive visitors’ centre and auditorium.
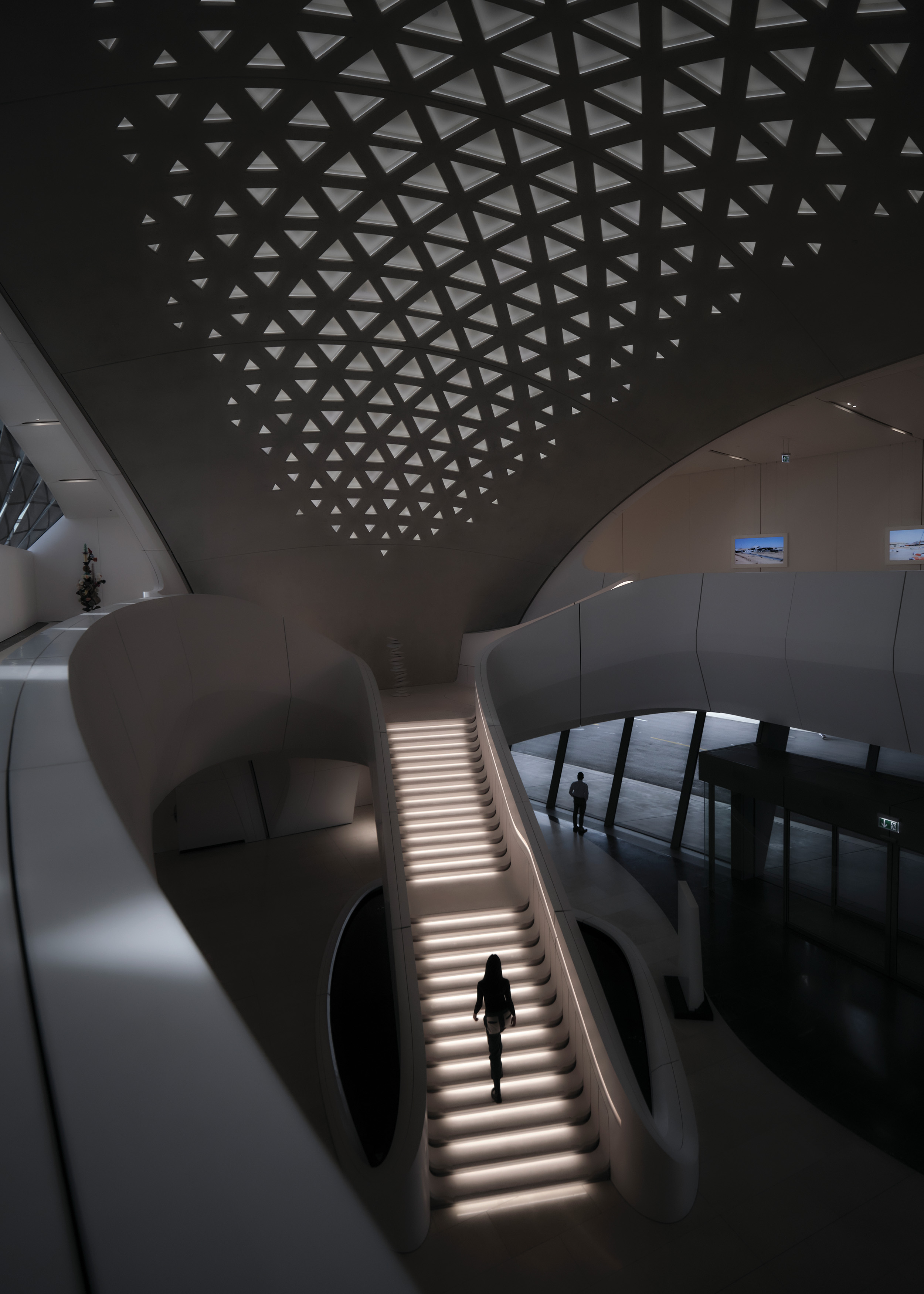
Inside, visitors enter beneath a 15-metre-high fair-faced concrete dome that covers the double-height space of the lobby and contrasts with the rest of the interiors. Being one of the main architectural features of the building, it is also the main support for the steel structure of the roof.
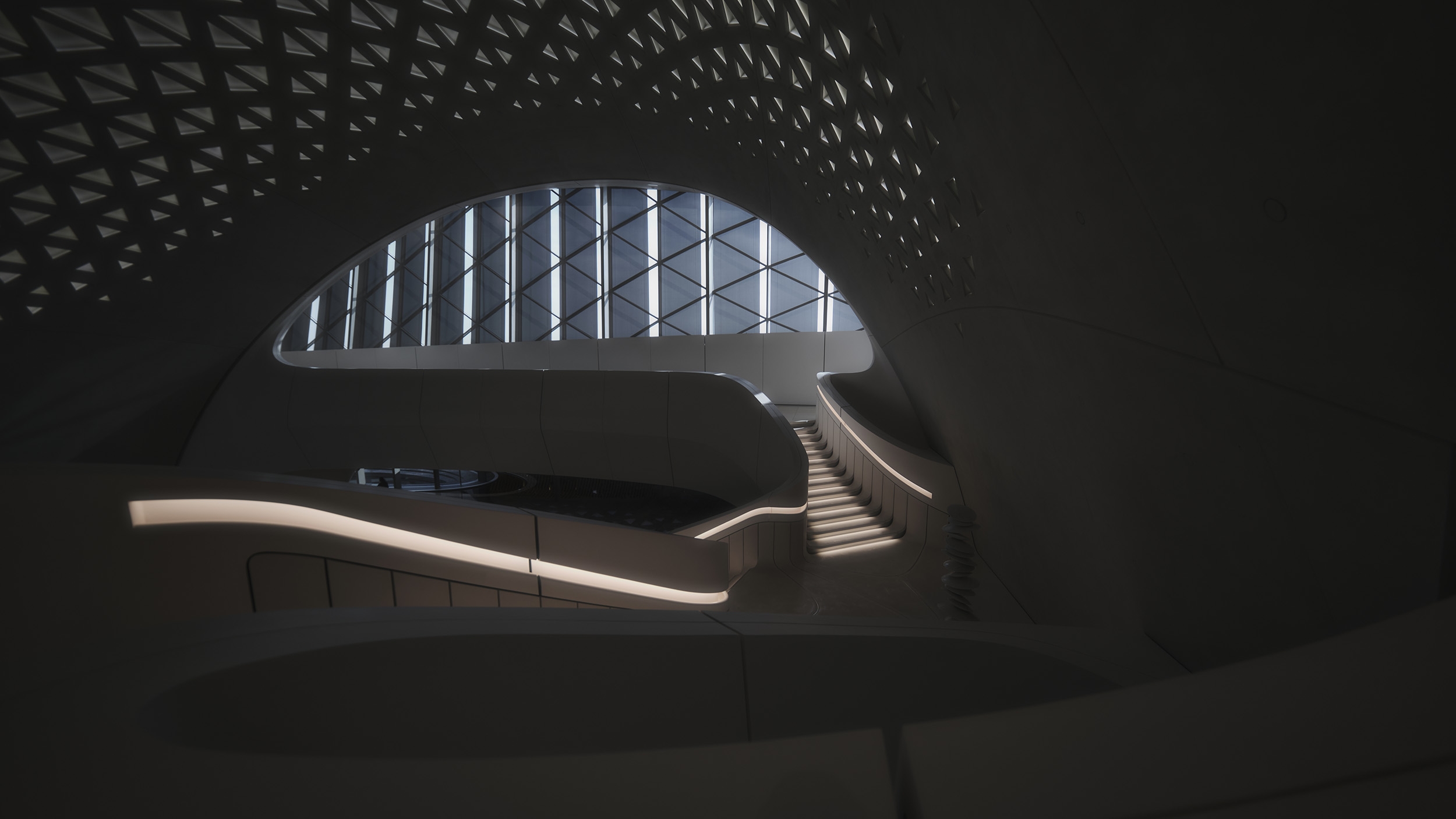
“The feature stair located at the centre of the lobby leads visitors and staff to the gallery area surrounding the concrete dome and the management spaces at level 1. GRC panels introduced at the walkable surfaces of the steps lift up and interface with the GRP handrail, which merges with the GRP walls and ceilings,” Akbari describes.
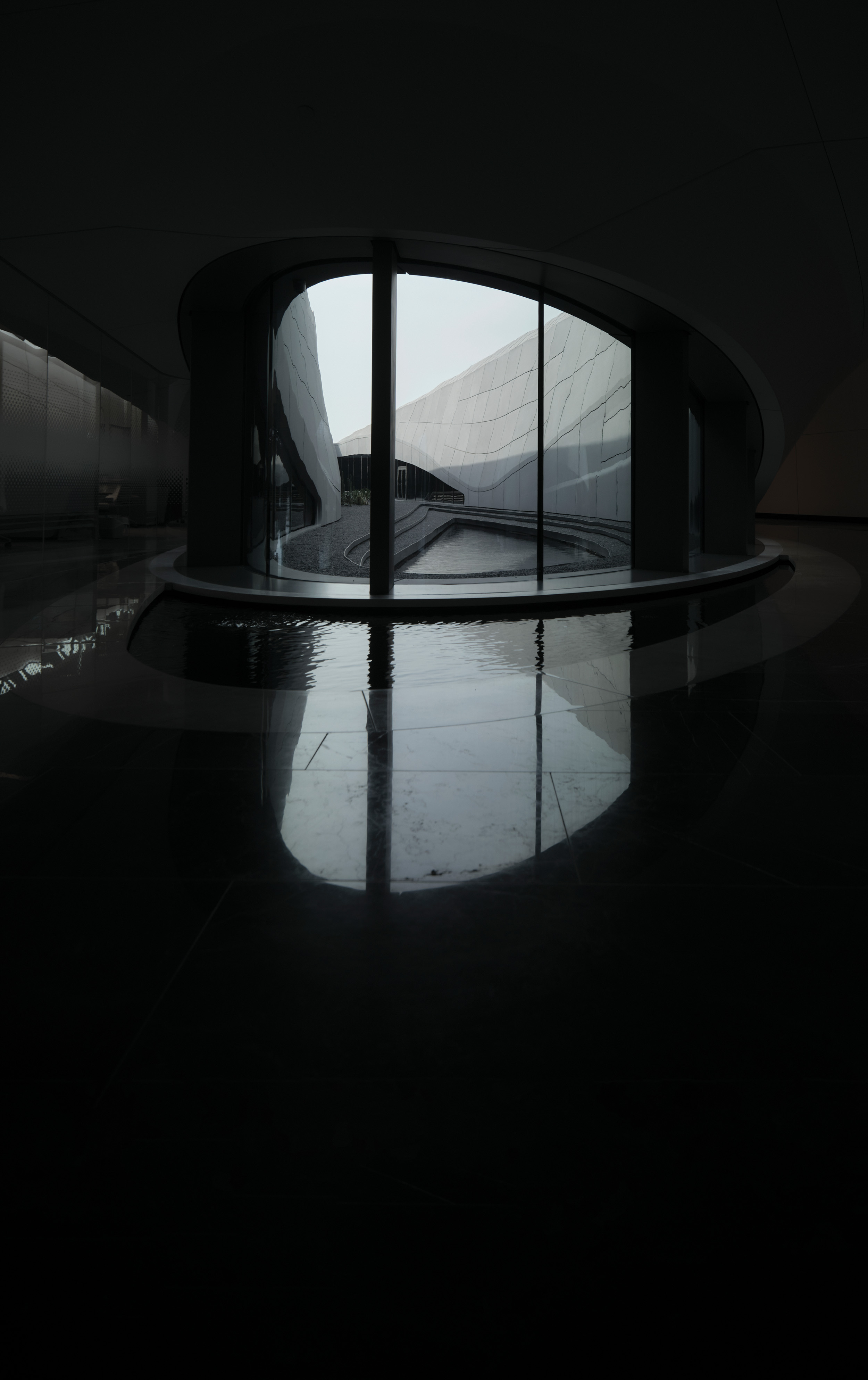
“While responding to the performance requirements, the lighting design also emphasises geometry, fluidity and directionality. “Beeah Headquarters is a climate-conscious building that constantly modulates itself, becoming smarter and more efficient and drawing on data within its living laboratory,” she continues. “The advancements in its design and construction technologies can hopefully serve as a blueprint for smart, sustainable developments in the future.”
Photography by Amir Hazim
The Latest
Winner’s Panel with IF Hub
identity gathered for a conversation on 'The Art of Design - Curation and Storytelling'.
Building Spaces That Endure
identity hosted a panel in collaboration with GROHE.
Asterite by Roula Salamoun
Capturing a moment of natural order, Asterite gathers elemental fragments into a grounded formation.
Maison Aimée Opens Its New Flagship Showroom
The Dubai-based design house opens its new showroom at the Kia building in Al Quoz.
Crafting Heritage: David and Nicolas on Abu Dhabi’s Equestrian Spaces
Inside the philosophy, collaboration, and vision behind the Equestrian Library and Saddle Workshop.
Contemporary Sensibilities, Historical Context
Mario Tsai takes us behind the making of his iconic piece – the Pagoda
Nebras Aljoaib Unveils a Passage Between Light and Stone
Between raw stone and responsive light, Riyadh steps into a space shaped by memory and momentum.
Reviving Heritage
Qasr Bin Kadsa in Baljurashi, Al-Baha, Saudi Arabia will be restored and reimagined as a boutique heritage hotel
Alserkal x Design Miami: A Cultural Bridge for Collectible Design
Alserkal and Design Miami announce one of a kind collaboration.
Minotticucine Opens its First Luxury Kitchen Showroom in Dubai
The brand will showcase its novelties at the Purity showroom in Dubai
Where Design Meets Experience
Fady Friberg has created a space that unites more than 70 brands under one roof, fostering community connection while delivering an experience unlike any other
Read ‘The Winner’s Issue’ – Note from the editor
Read the December issue now.







