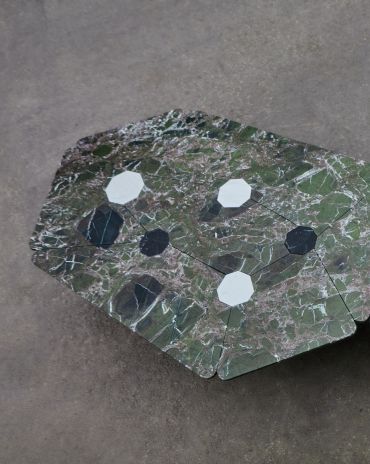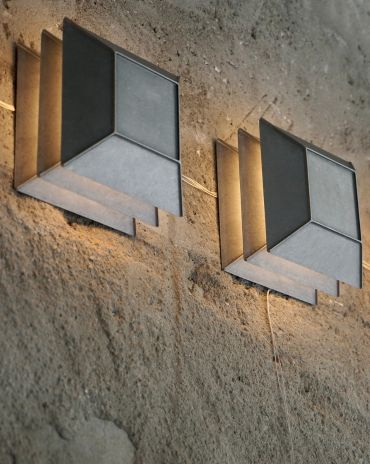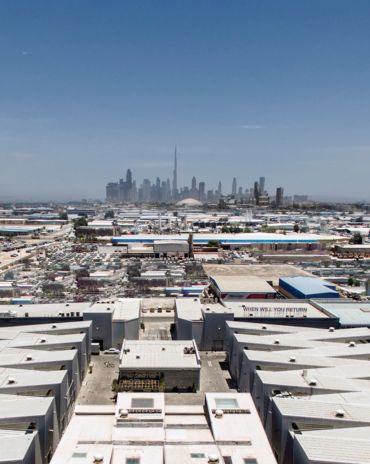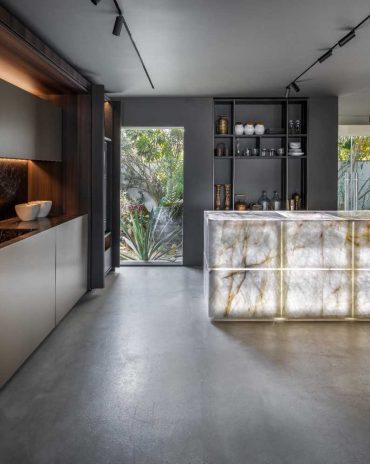Copyright © 2025 Motivate Media Group. All rights reserved.
Yanmar Tokyo – Where Tradition Meets Modernity
Designed by Nikken Sekkei, the office located on the east side of Tokyo Station showcases a striking blend of bold architecture and innovative design
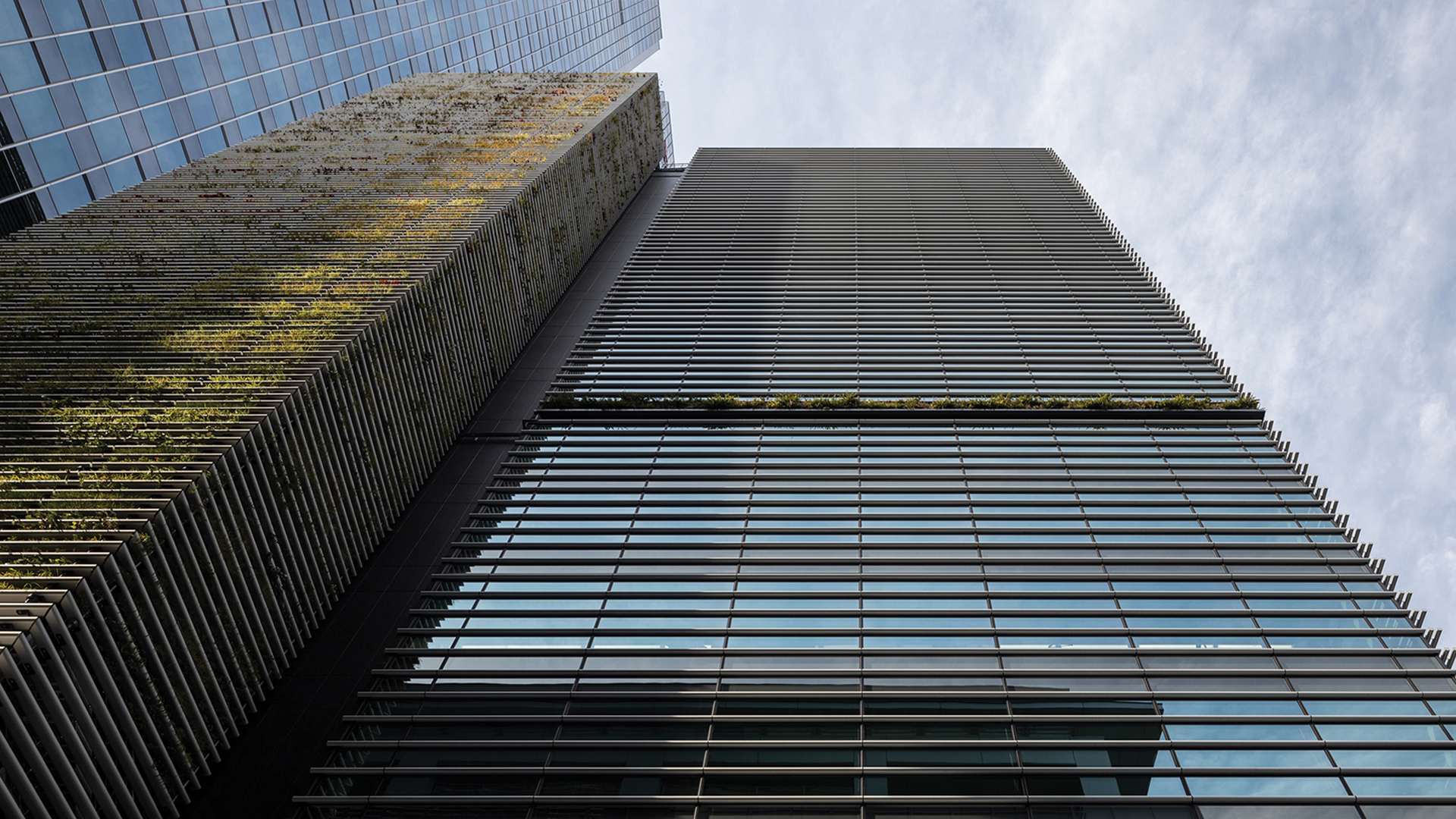
Nestled in the dynamic business district of Yaesu, which has evolved from a historic logistics hub in the Edo era to one of the most promising redevelopment areas in Japan, Yanmar Tokyo not only bridges the bustling Tokyo Station and the vibrant Yaesu area but also serves as a global branding hub for Yanmar, a leader in technology for food production and energy conversion. The building’s façade, facing Tokyo Station, features pipe louvres that evoke the image of a ship setting sail. The ground-level façade mimics the bow of a ship, while the upper levels resemble a sail. This bold design prioritises purity, symbolism and autonomy, perfectly aligning with the site’s corner location and the intersection it faces. The design draws inspiration from Yaesu’s history as a canal-based logistics hub and Yanmar’s maritime heritage, creating a powerful and iconic statement.
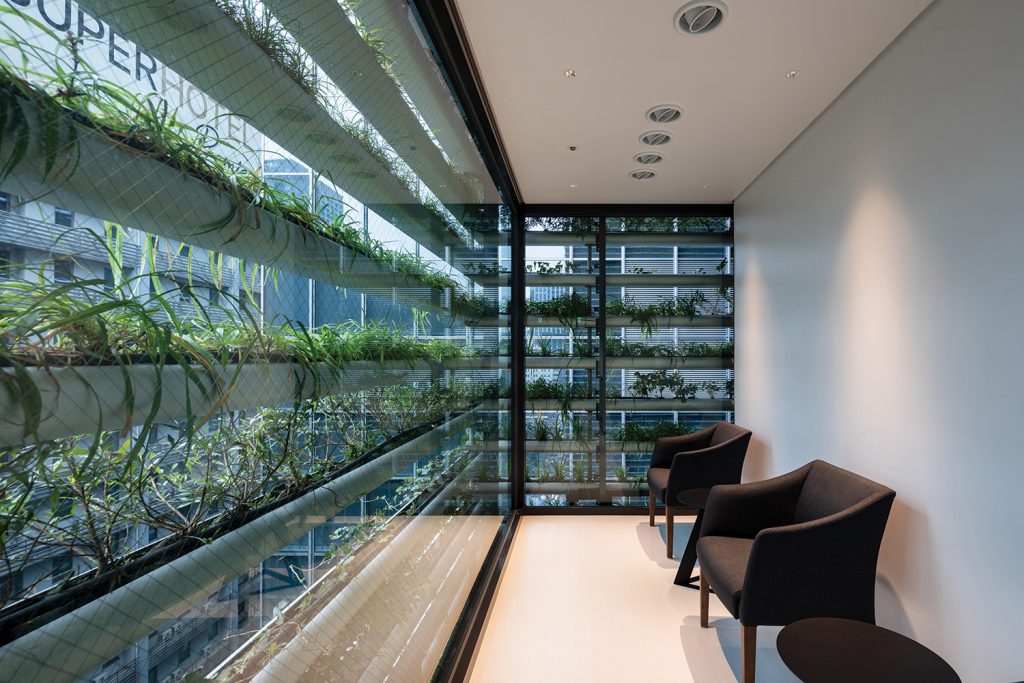
The office incorporates elements that reflect both the historical significance and the cutting-edge advancements of its surroundings
The building’s south exterior wall boasts an impressive 800-square metre pipe louvre greening system, visible from the office’s common areas and neighbouring buildings. This green wall, along with the three-storey atrium’s hydroponic louvered greenery, creates a biophilic public space – a rarity in the vicinity of Tokyo Station. The atrium’s circadian LED lighting changes colour temperature throughout the day, enhancing the natural environment and encouraging people to linger in this bustling urban oasis. Natural materials like wood flooring and ceiling louvres further emphasise Yanmar’s connection to the earth.
Reflecting Yanmar’s deep appreciation for rice farming in Japan, the building features a gallery on the first floor and a restaurant on the second floor, which both highlight rice and agriculture. The atrium’s continuous bustling atmosphere, which carries from the basement to the second floor, serves as a vibrant expression of the Yanmar brand. The entrance and elevator hall on the B1 floor offer views of the atrium, allowing employees to experience the dynamic light effects and activities as they enter and leave the office.
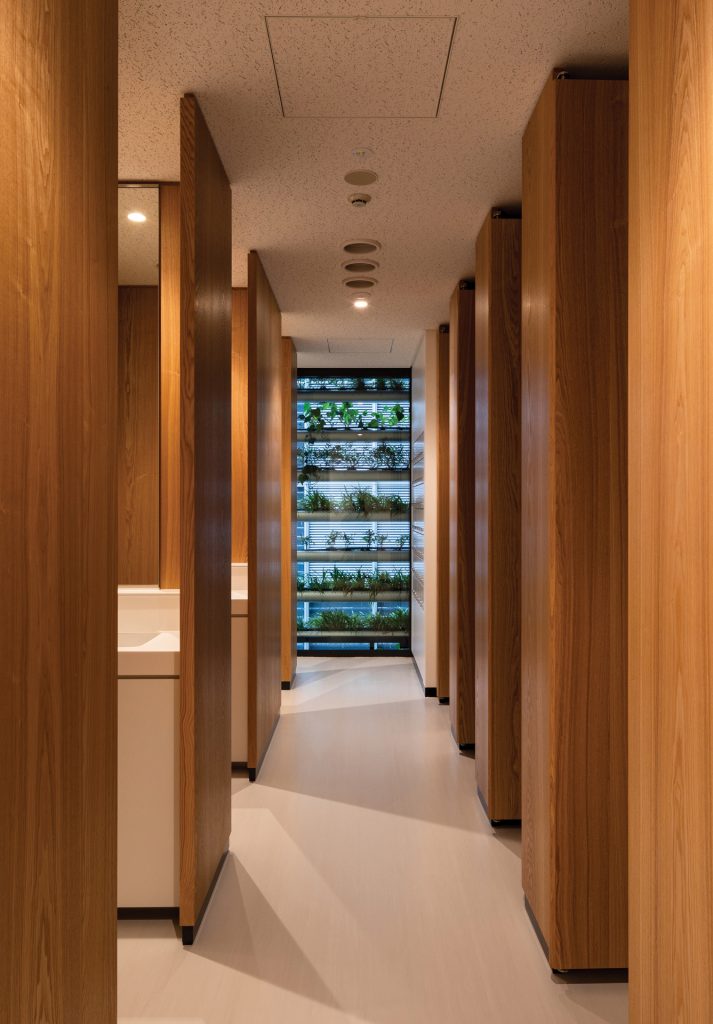
Natural materials like wood flooring and ceiling louvers further emphasize Yanmar’s connection to the earth
Yanmar Tokyo is a living showroom, incorporating a wide range of energy-saving and high-efficiency Yanmar products. The building features a cogeneration system using gas engine generators and a radiant heating and cooling system with high-efficiency gas heat pump air conditioners, achieving high BCP and environmental performance. Advanced technologies for disaster prevention, environmental sustainability and living comfort include mid-storey seismic isolation for office floors, a public plaza on the B1 floor for temporary evacuation, wall solar panels, wind power generation and a natural ventilation system with a perforated panel ceiling.

The atrium’s continuous bustling atmosphere from the basement to the second floor serves as a vibrant expression of the Yanmar brand
The Yanmar Tokyo office incorporates elements that reflect both the historical significance and the cutting-edge advancements of its surroundings. This architectural achievement sets a new standard for office buildings in front of Tokyo Station, embodying the spirit of innovation and environmental consciousness.
The Latest
Past Reveals Future
Maison&Objet Paris returns from 15 to 19 January 2026 under the banner of excellence and savoir-faire
Sensory Design
Designed by Wangan Studio, this avant-garde space, dedicated to care, feels like a contemporary art gallery
Winner’s Panel with IF Hub
identity gathered for a conversation on 'The Art of Design - Curation and Storytelling'.
Building Spaces That Endure
identity hosted a panel in collaboration with GROHE.
Asterite by Roula Salamoun
Capturing a moment of natural order, Asterite gathers elemental fragments into a grounded formation.
Maison Aimée Opens Its New Flagship Showroom
The Dubai-based design house opens its new showroom at the Kia building in Al Quoz.
Crafting Heritage: David and Nicolas on Abu Dhabi’s Equestrian Spaces
Inside the philosophy, collaboration, and vision behind the Equestrian Library and Saddle Workshop.
Contemporary Sensibilities, Historical Context
Mario Tsai takes us behind the making of his iconic piece – the Pagoda
Nebras Aljoaib Unveils a Passage Between Light and Stone
Between raw stone and responsive light, Riyadh steps into a space shaped by memory and momentum.
Reviving Heritage
Qasr Bin Kadsa in Baljurashi, Al-Baha, Saudi Arabia will be restored and reimagined as a boutique heritage hotel
Alserkal x Design Miami: A Cultural Bridge for Collectible Design
Alserkal and Design Miami announce one of a kind collaboration.
Minotticucine Opens its First Luxury Kitchen Showroom in Dubai
The brand will showcase its novelties at the Purity showroom in Dubai









