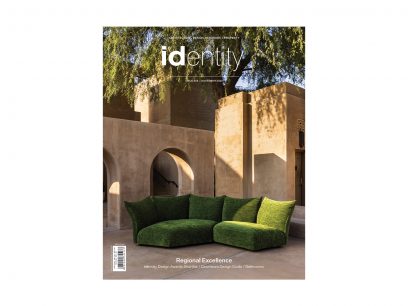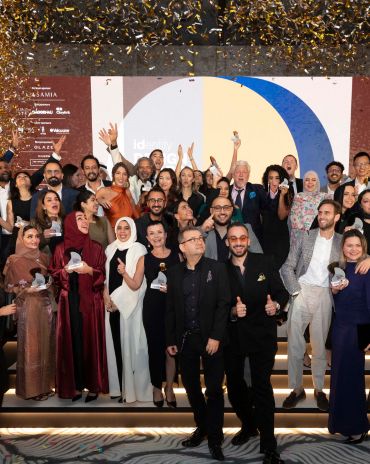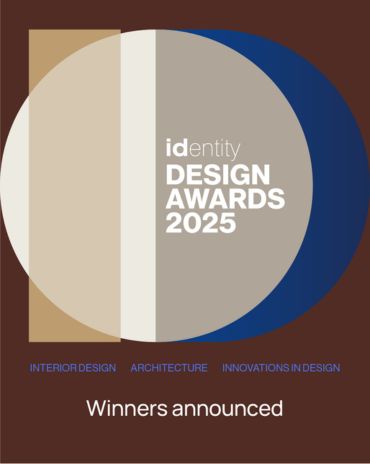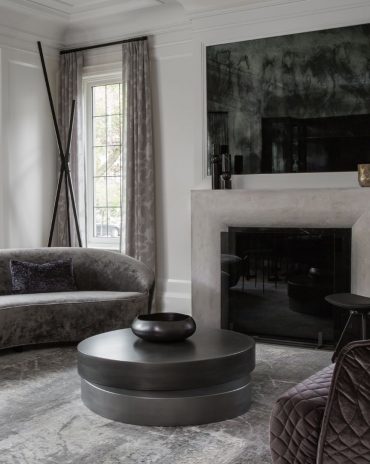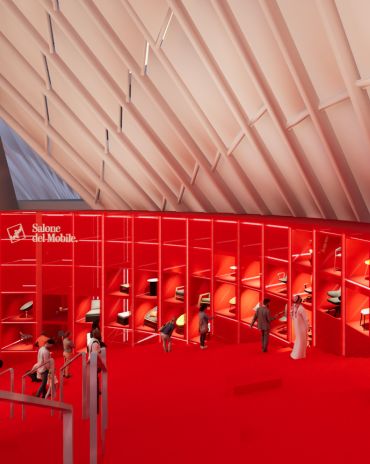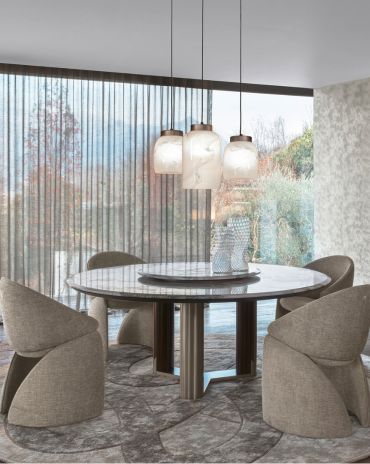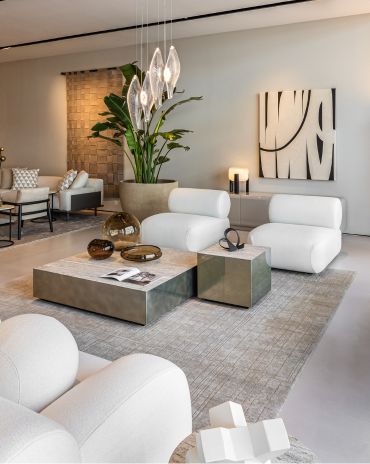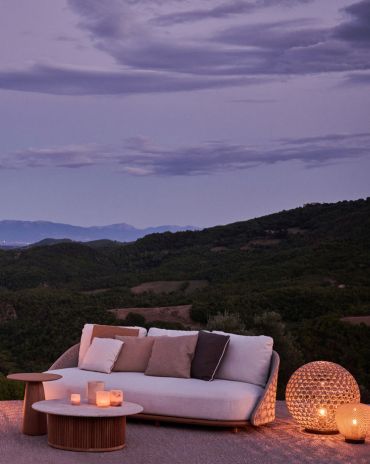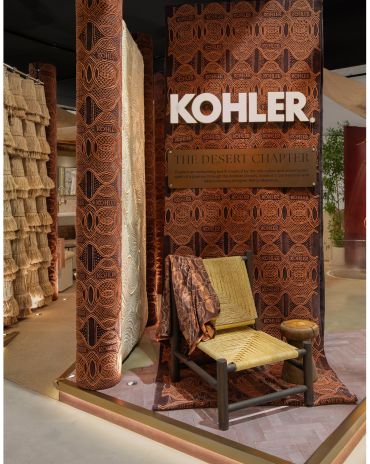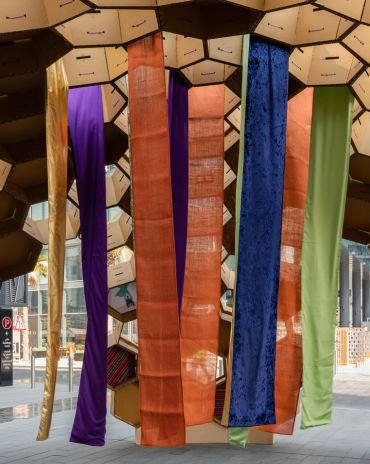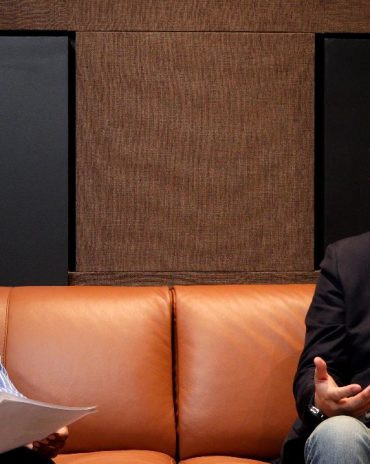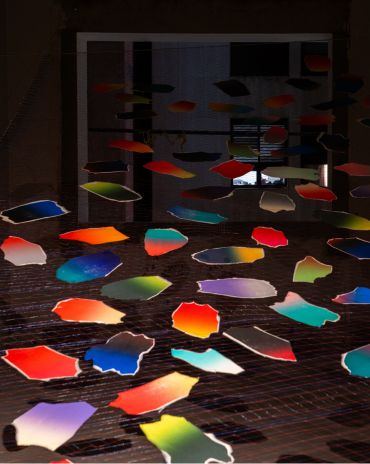Copyright © 2025 Motivate Media Group. All rights reserved.
Wabi-Sabi Sanctuary
Japanese aesthetics, fashion influences and nature meet in the Portland home of interior designer Jeanne Feldkamp
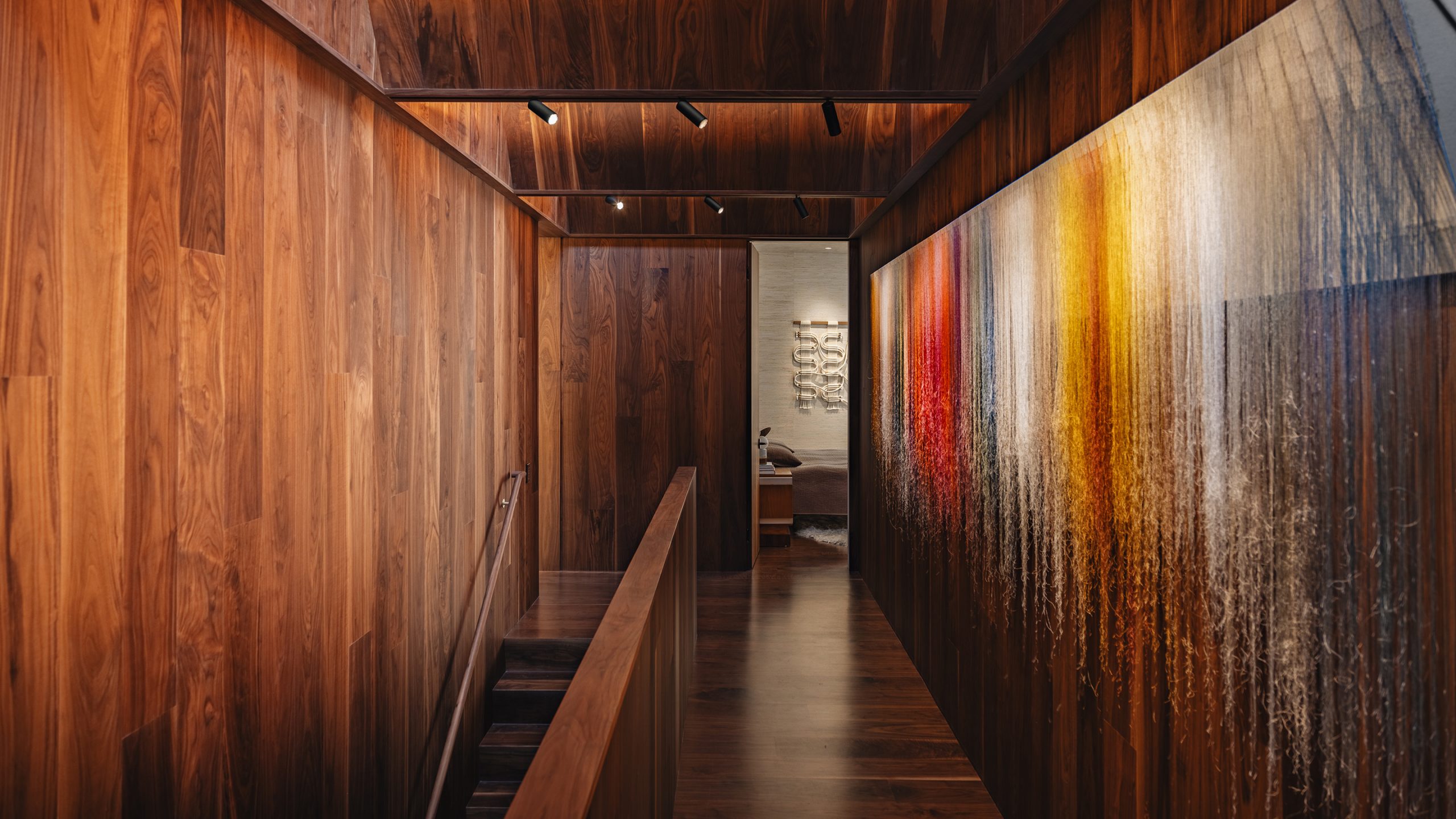
Creating a forever home is a serious endeavour. When the owner is also the interior designer, it can seem like an impossible task. “I was truly shocked at how difficult it was to be my own client,” confesses Jeanne Feldkamp, founder and principal designer of interior design firm Heirloom Modern. “To drop into my subconscious, excavate a lifetime of influences and distil it all into a single structure for Dan and me to live in for decades – it was like a six-year therapy session. It was exhausting.” The couple, who are the co-founders and winemakers of Corollary Wines – which focuses exclusively on traditional method sparkling wines from the Willamette Valley, Oregon – have fallen in love with the beauty of the American Pacific Northwest. The region is the setting for their new, very personal adventure. “After living in San Francisco, where we rarely used our car, we’d become very attached to getting around on foot or bike,” says Feldkamp. “We wanted to know our neighbours and walk to pick up groceries. So we chose to search for a building site in a more central area of the city.” They found their lot in northeast Portland and trusted Waechter Architecture to design the 408-square metre house spread over three levels, with landscaping by Lilyvilla Gardens. “The home combines elements of modernism – design clarity, a reinvention of traditional forms, large expanses of glass – with a Brutalist sense of physicality that celebrates raw, honest materials,” describes Feldkamp, who took care of the interior spaces, which are surrounded by sliding glass panels to create a seamless flow between indoors and outdoors and encourage contemplation of nature.
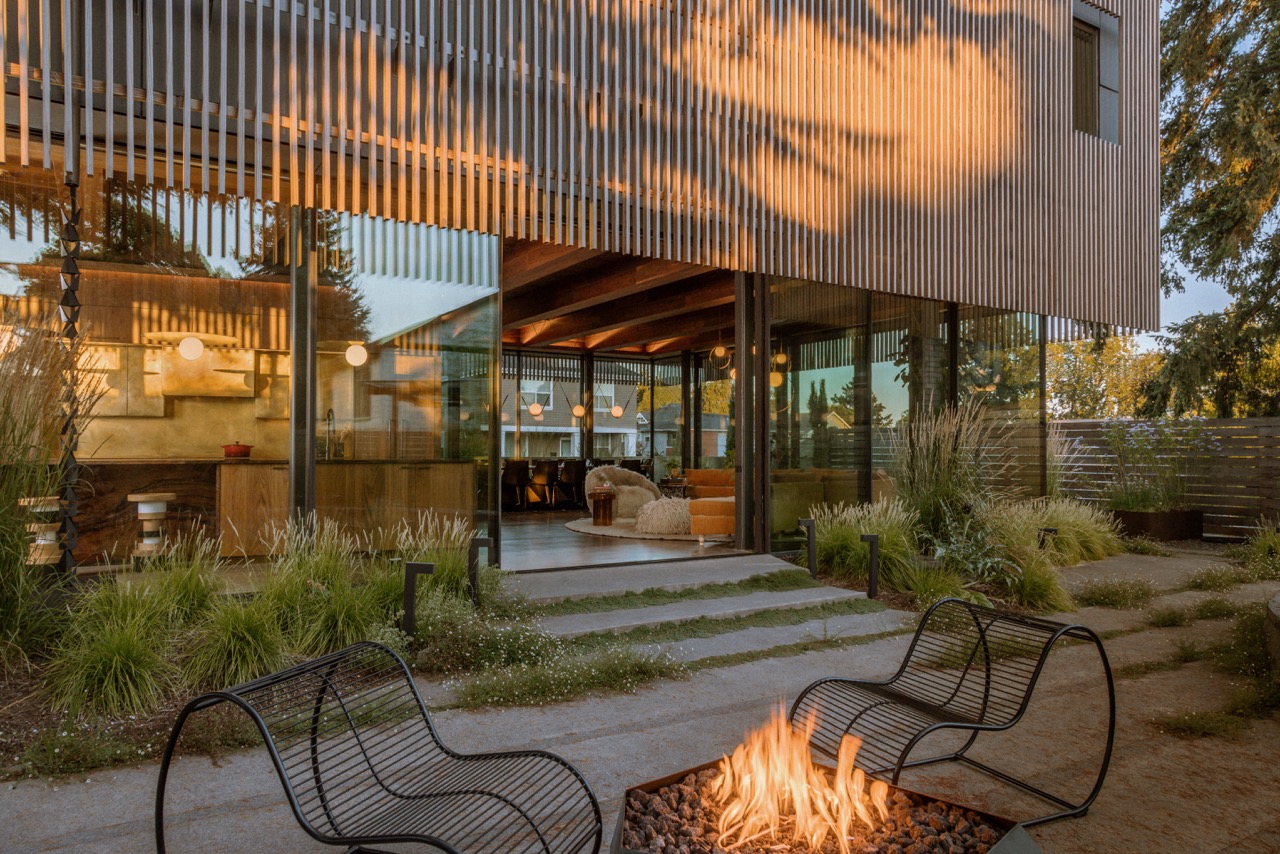
The outdoor area hosts custom steel fire feature by Boy Boy and patio chairs by Bend Goods
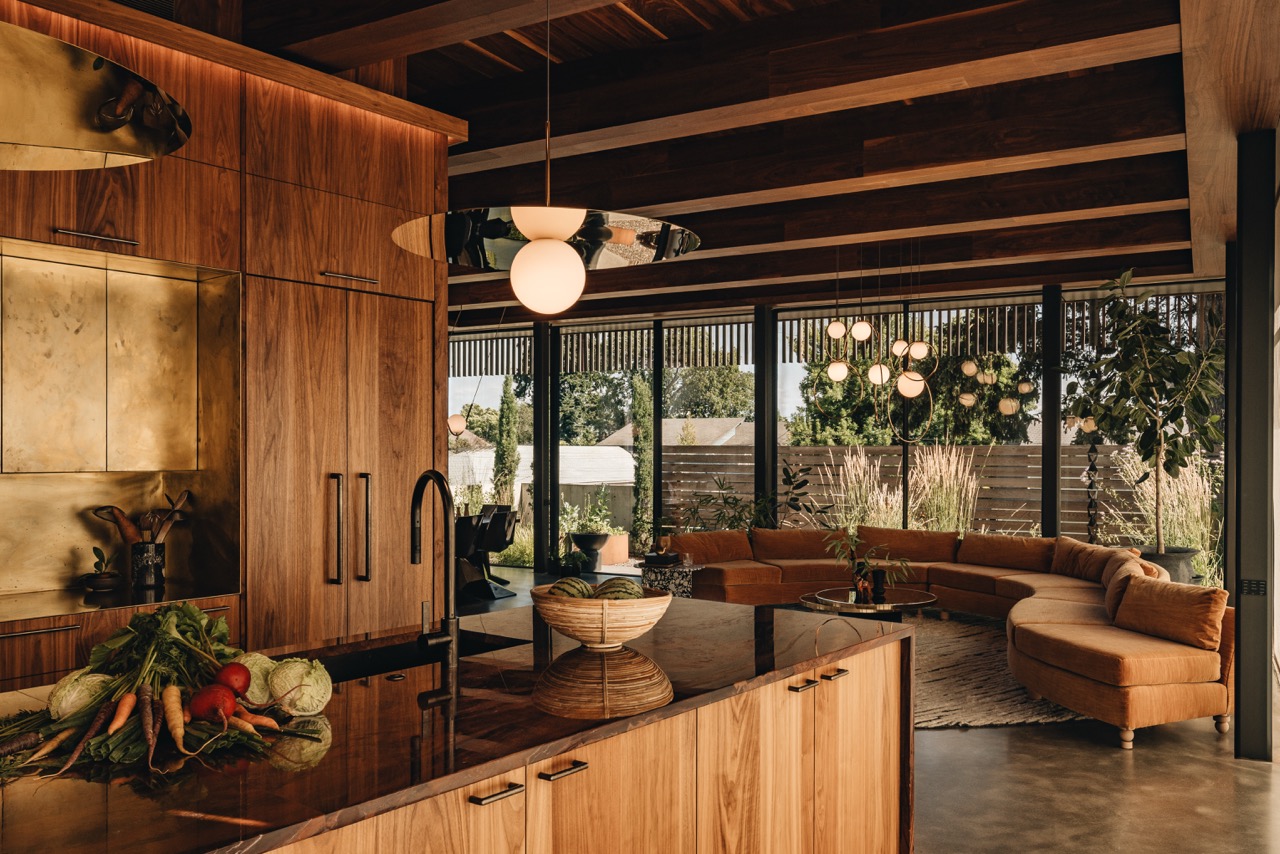
The kitchen hosts pendants by Pablo, an island by Mirage quartzite and a Dornbracht sink tap. The living space hosts chandeliers by Pablo, a vintage 1970s Milo Baughman sofa via Chairish, reupholstered by Revive Designs in a Lee Jofa fabric, with custom sofa legs by Poest. The coffee table is a vintage 1980s one sourced by Urbanite
“My architectural references ranged from the obvious – Le Corbusier, Lina Bo Bardi, Tadao Ando, Kengo Kuma – to the less obvious (mid-century Roman office lobbies, Balinese bamboo construction, graffiti),” says Feldkamp. “All of these references pointed me toward strategies for creating connection between inside and outside, between the refuge of home and the city around us.” The main level is subtly separated into zones by a walnut-clad cube, set off centre and rotated 10 degrees from the footprint of the house. “Setting it slightly askew was one of the most important design decisions we made,” explains Feldkamp. “It both respects the building’s rigorous geometry and injects a sense of play into the structure.”
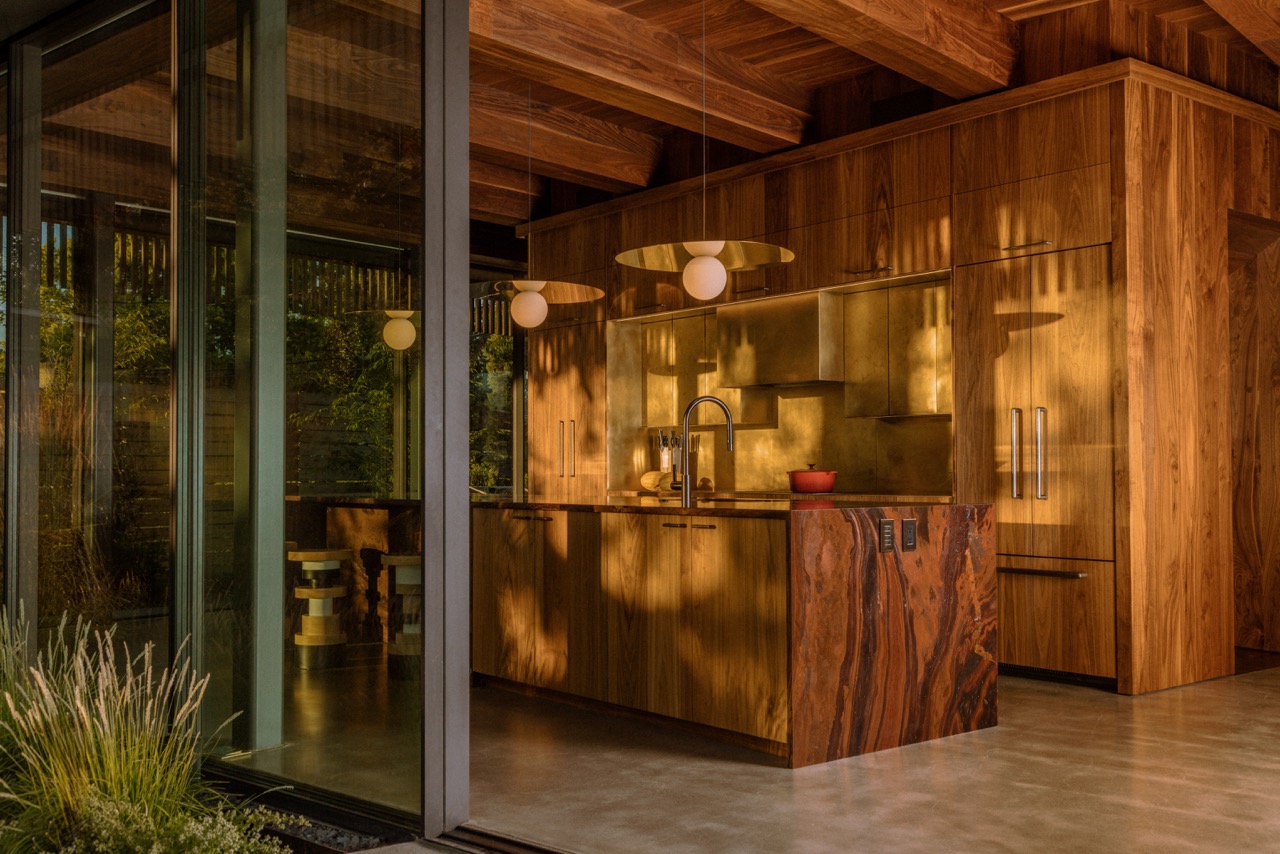
One side of the cube incorporates a powder room, a pantry, a bar behind concealed doors and casework. The stairways run through the middle, while the opposite side houses the spacious kitchen – a must for the couple who also wanted to have enough room for their 12-seat dining table for hosting friends and family.
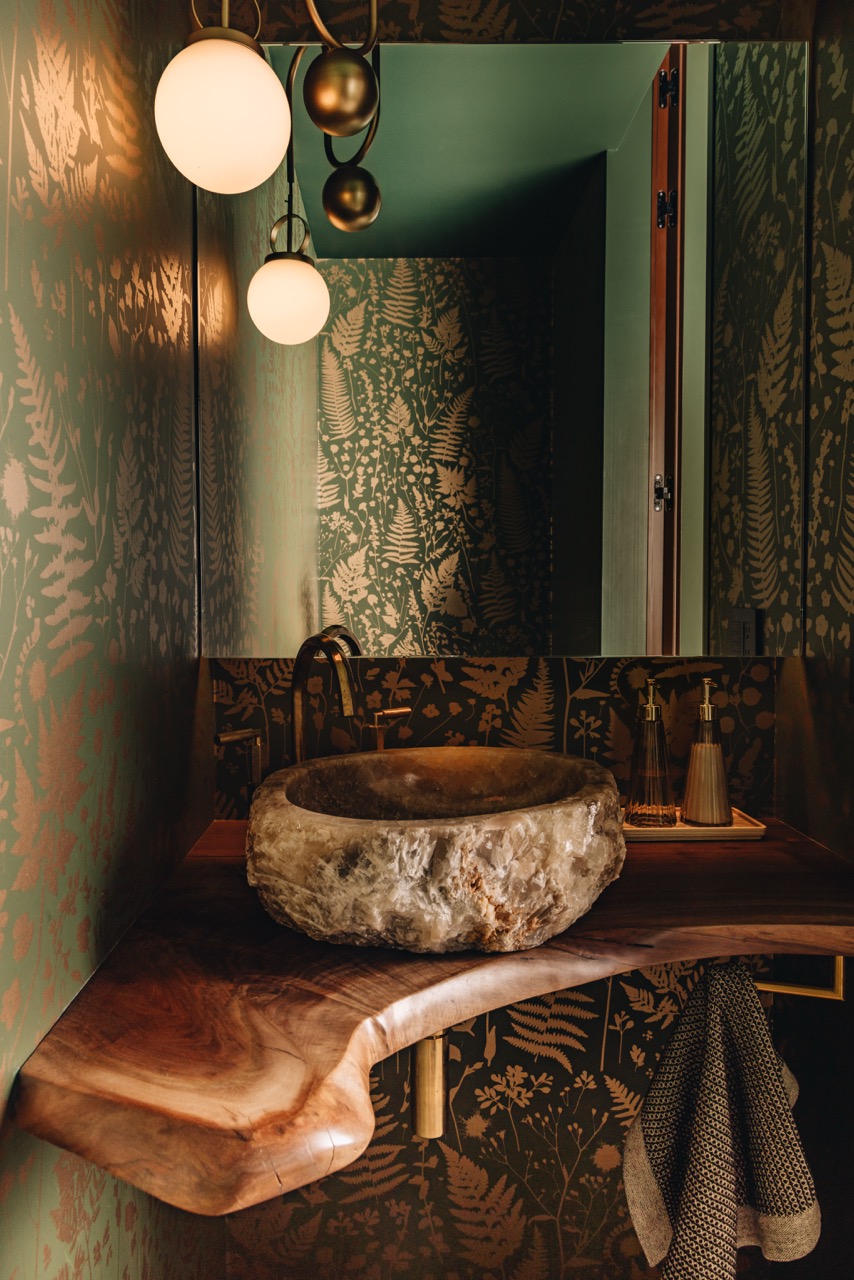
The powder room contains a stunning custom Onyx sunk via 1st Dibs, Fantini sink fittings and wallpaper by Makelike
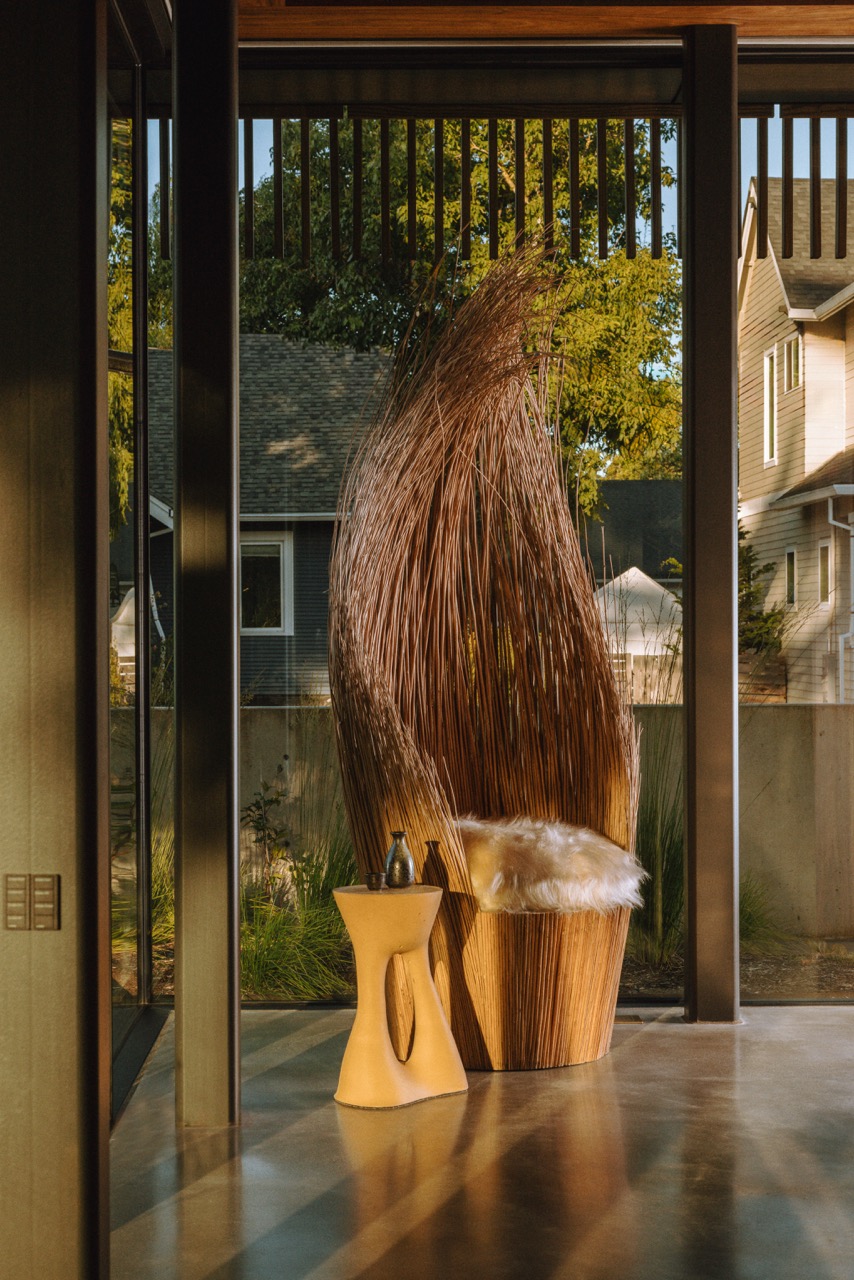
The reading nook has a Tiago Curioni chair sourced via 1stDibs and a side table by Souda (Brooklyn)
“Furnishings on the main level float within the space to create a sense of movement,” says Feldkamp. “The curved silhouette of the sofa echoes the low stone wall winding between the firepit and the rain garden.” Tactile materials bring textures throughout, while the warm colour palette was inspired by the shifting forest light, balancing with the home’s rigorous structure and retaining concrete wall. “The time I spent in Japan left a strong imprint on the project,” says Feldkamp. “I tried to weave the care, thoughtfulness and material richness of a Japanese farmhouse into the home in subtle ways: through handmade ceramics, handwoven bathroom towels, intricate joinery, textured rugs that reference the raked stones of a Zen garden, the origami rain chains and, of course, the Kintsugi veins in the concrete floors.”
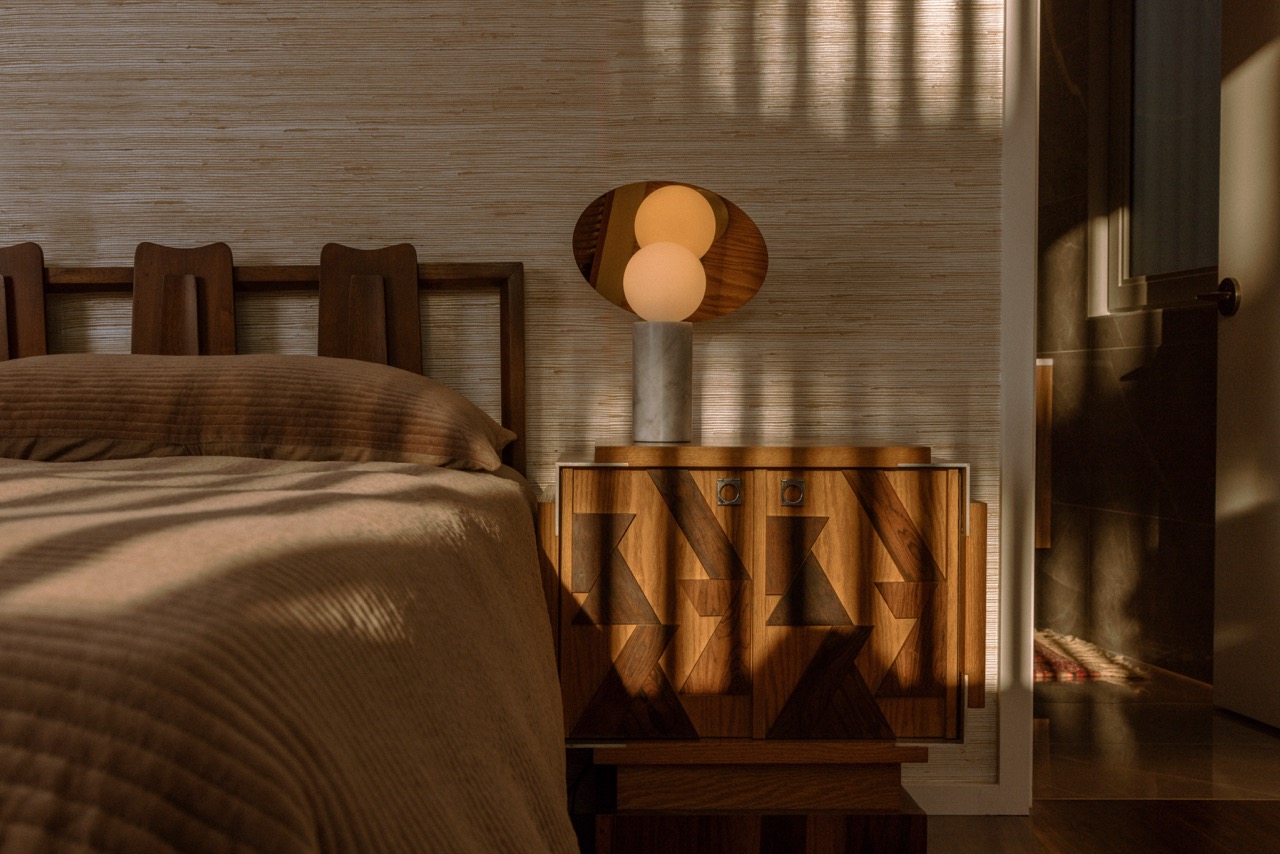
Pablo table lamp atop a vintage 1970’s nightstand sourced via Chairish. The wallpaper is by Stark
Years ago, Feldkamp had a business making couture garments with everything sewn by hand. This background in fashion also influenced her approach. “Clothing – like buildings – must meld structure and function with style to be successful,” she says. Celebrating the knowledge of artisans – from woodworkers to metalworkers to furniture makers – in every nook, the house is full of discoveries and surprises; exactly as Feldkamp had dreamed.
Photography by Pablo Enriquez
The Latest
In photos: Winners at the identity Design Awards 2025
Presenting the winners of 2025 identity Design Awards.
Identity Design Awards 2025 – Winner’s List
Here are the winners of the identity design awards 2025
Hogg’s Hollow
Set along the bend of a quiet river and sheltered within a mature, tree-lined enclave of Toronto, this riverside residence offers a dialogue between structure and softness, restraint and warmth
Salone del Mobile.Milano Paints Riyadh Red
The “Red in Progress” installation marks a powerful first step toward the city’s full-scale 2026 edition
An interview with Fabio Masolo on the Giorgio Collection
A conversation on passion, timeless design, and bringing Italian craftsmanship to the world
European Design, Instantly Within Reach
In a city where design dreams often come with long lead times, Caspaiou brings a refreshing difference – luxury, curated and available now
Shaping Tomorrow’s Interiors
Here’s what awaits at the OBEGI Home showcase at Dubai Design Week
Maison Margiela Residences
Conceived by Carlo Colombo, these bespoke residences will be located on the Palm Jumeirah
The Desert Chapter by Kohler and Marco Maximus
A fusion of design, culture, and the colours of nature
Downtown Design 2025 – The Highlights
A showcase of innovation, craftsmanship, and design excellence
In conversation with: Simon Wright of TGP International
identity interviews the Chairman and Founder of TGP International on the beginnings of the business and how the company shapes human experiences and memories in the hospitality industry.
We Design Beirut Edition Two: A Collective Revival
Uniting designers, artisans, and visionaries to reimagine Beirut’s future



