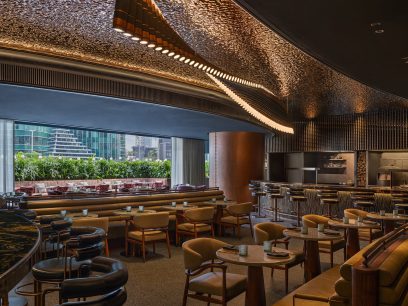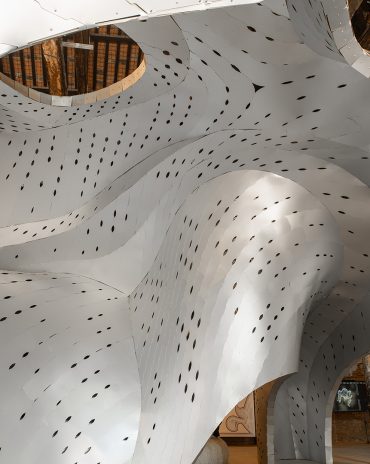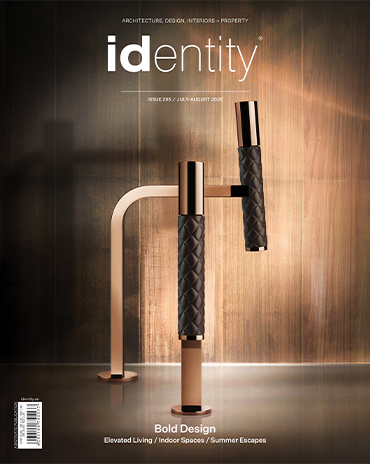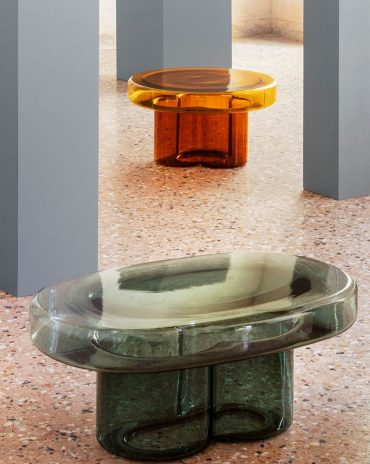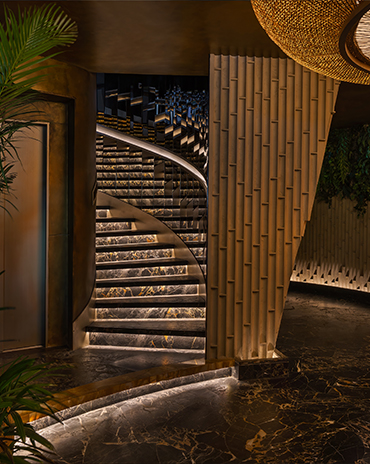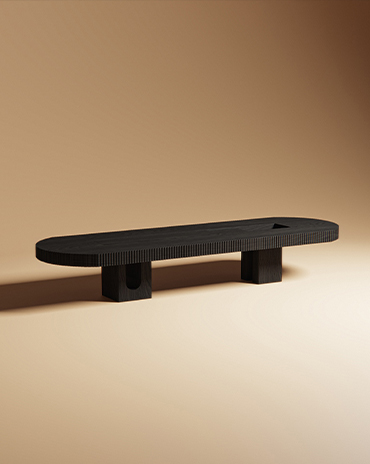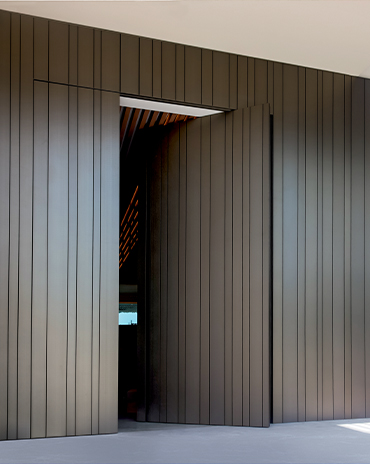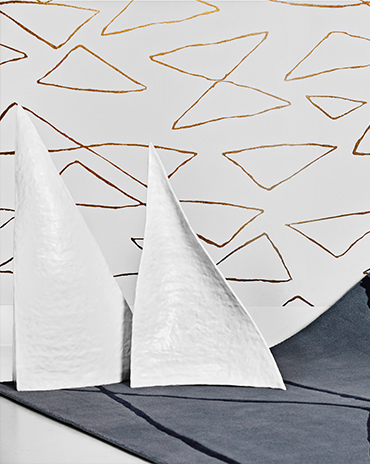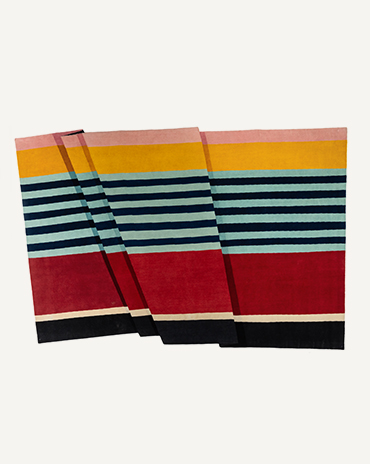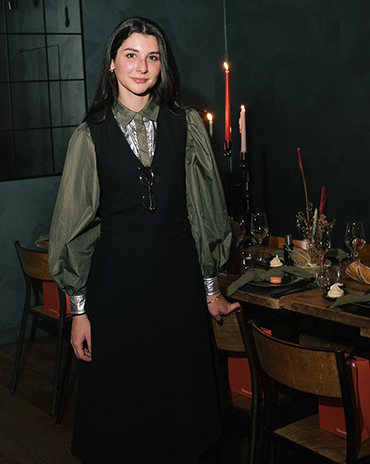Copyright © 2025 Motivate Media Group. All rights reserved.
TreeHugger by MoDusArchitects wraps public space with sinuous curves
Bold concrete building houses the Tourist Information Office of Bressanone in Italy.
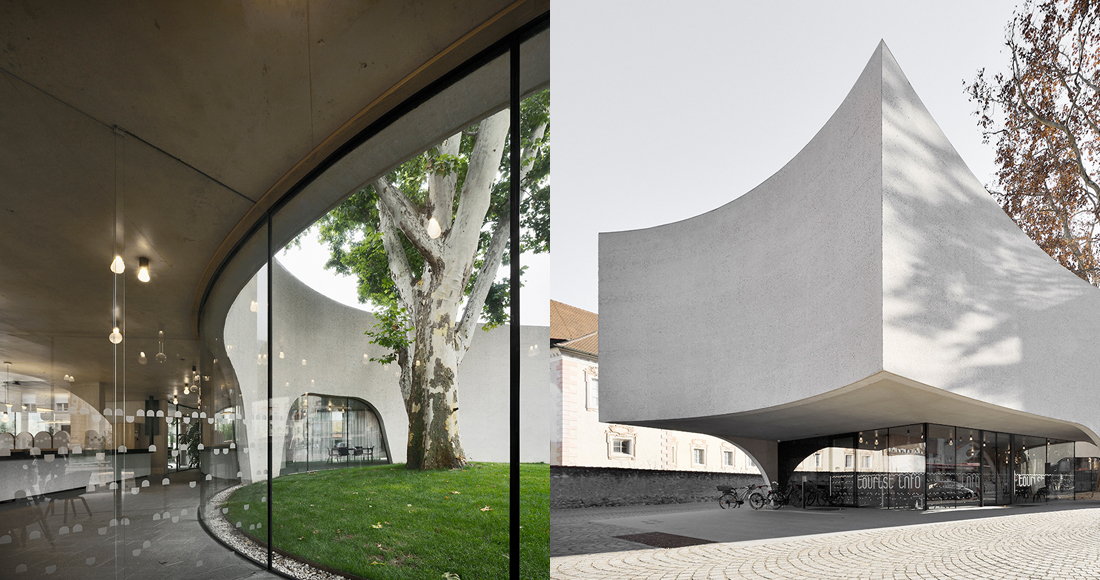
Italian architecture firm MoDusArchitects has presented the recently completed TreeHugger building, which won an international competition in 2016. TreeHugger is the new Tourist Information Office building of the city of Bressanone in Bolzano, Italy.
The eye-catching concrete building is located just outside the historical centre of the Bressanone, adjacent to the famous Bishop’s Palace. TreeHugger is described as “the last episode in a series of ‘architectural homicides’ dating from the 1800s up until the 1970s.”
TreeHugger’s airiness and levity complements the site’s older structures with slender columns, deep loggias and delicate overhangs.
Much of the building is elevated, freeing up the ground level to provide a public space. Visual connections have been made to the Palace and the ancillary Chinese and Japanese pavilions marking its garden’s corners. The exotic, sinuous curves of the pavilions are re-interpreted in TreeHugger, which forms a new gateway for the city.
TreeHugger twists and turns around an existing monumental tree, forming an inseparable connection between nature and edifice. The tree trunk serves as a fulcrum, with five arched spans reaching outwards.
The 9-metre-high walls were cast from one flow to achieve a seamless vertical surface. They formed a ring, into which concrete plates were then poured.
The ground floor of the building houses the public spaces and info booths. It is almost entirely glazed to allow maximum transparency and permeability. The upper floor houses the administrative offices among a sequence of convex surfaces.
TreeHugger sits perfectly within its historical context while serving as a magnet devoted to the sharing of local culture.
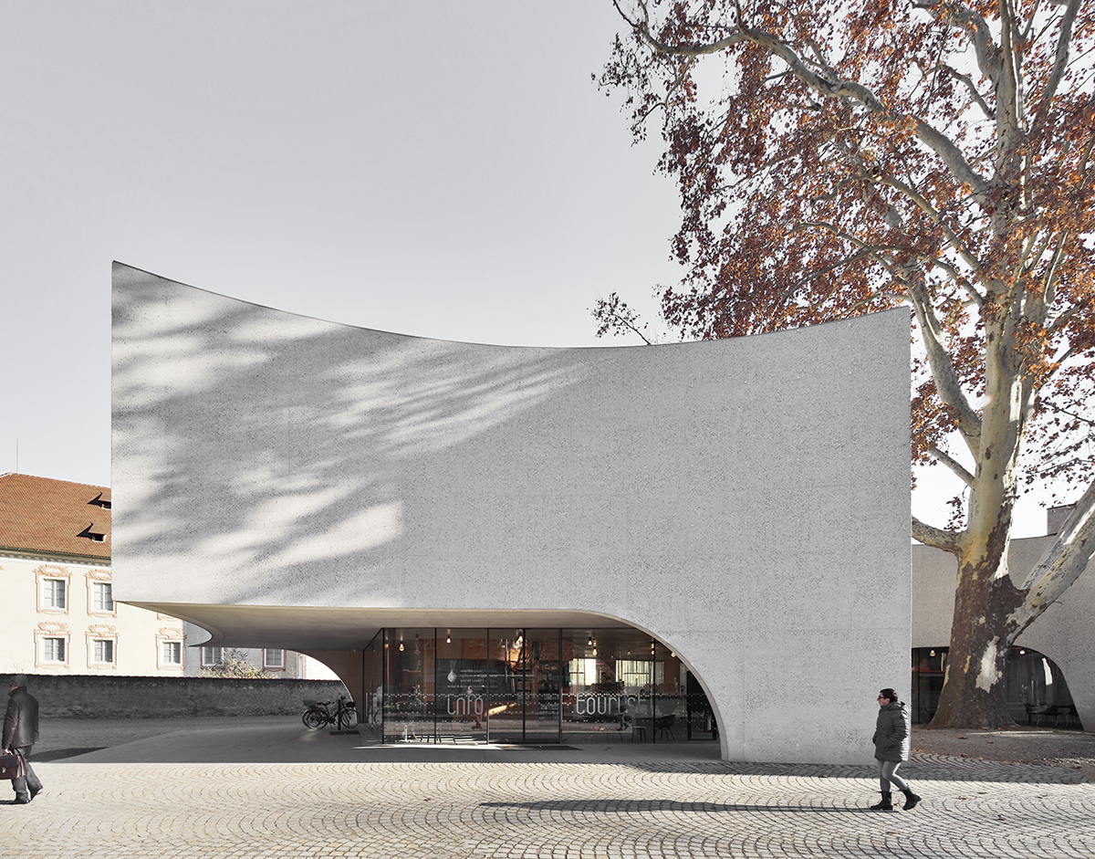
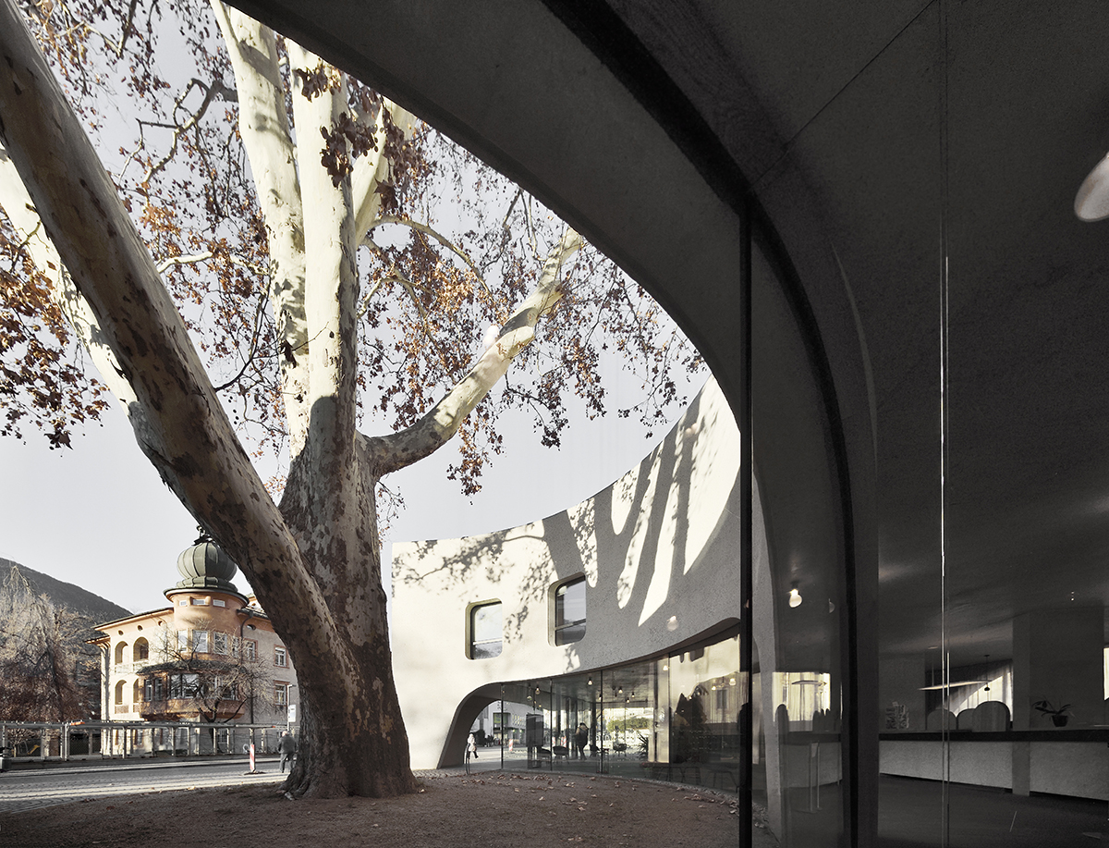
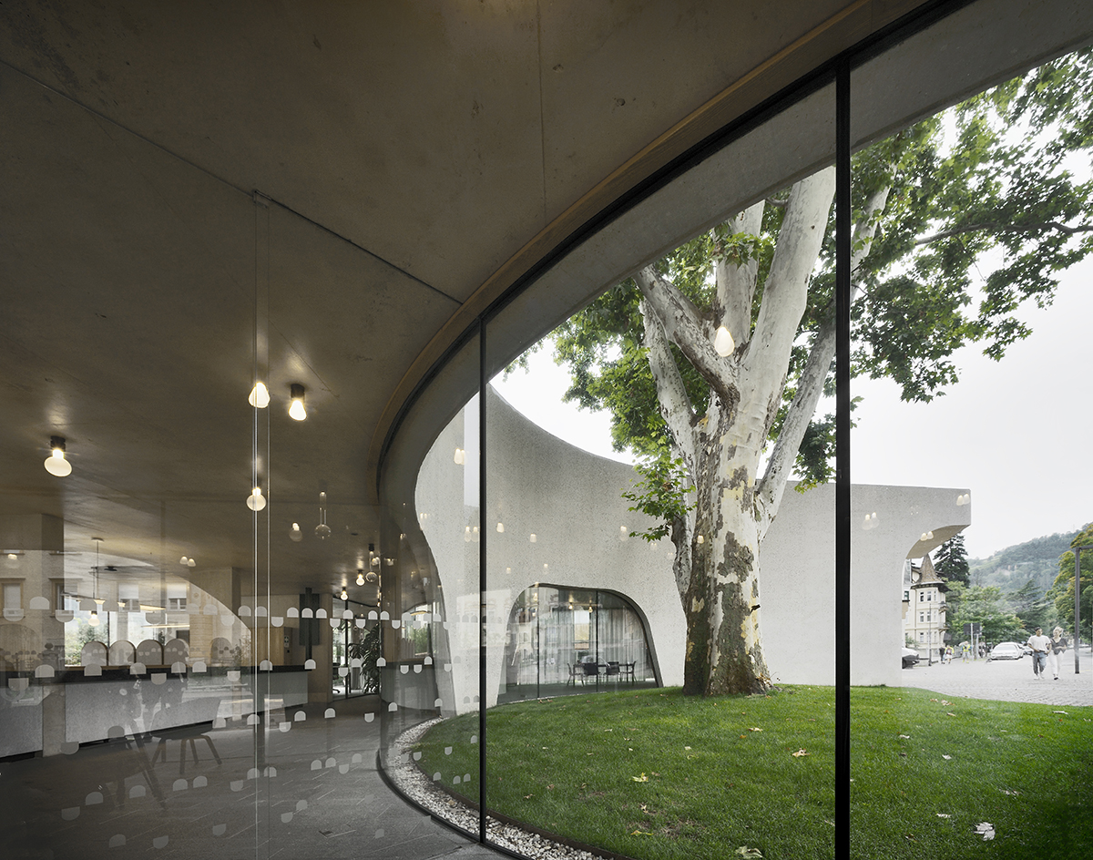
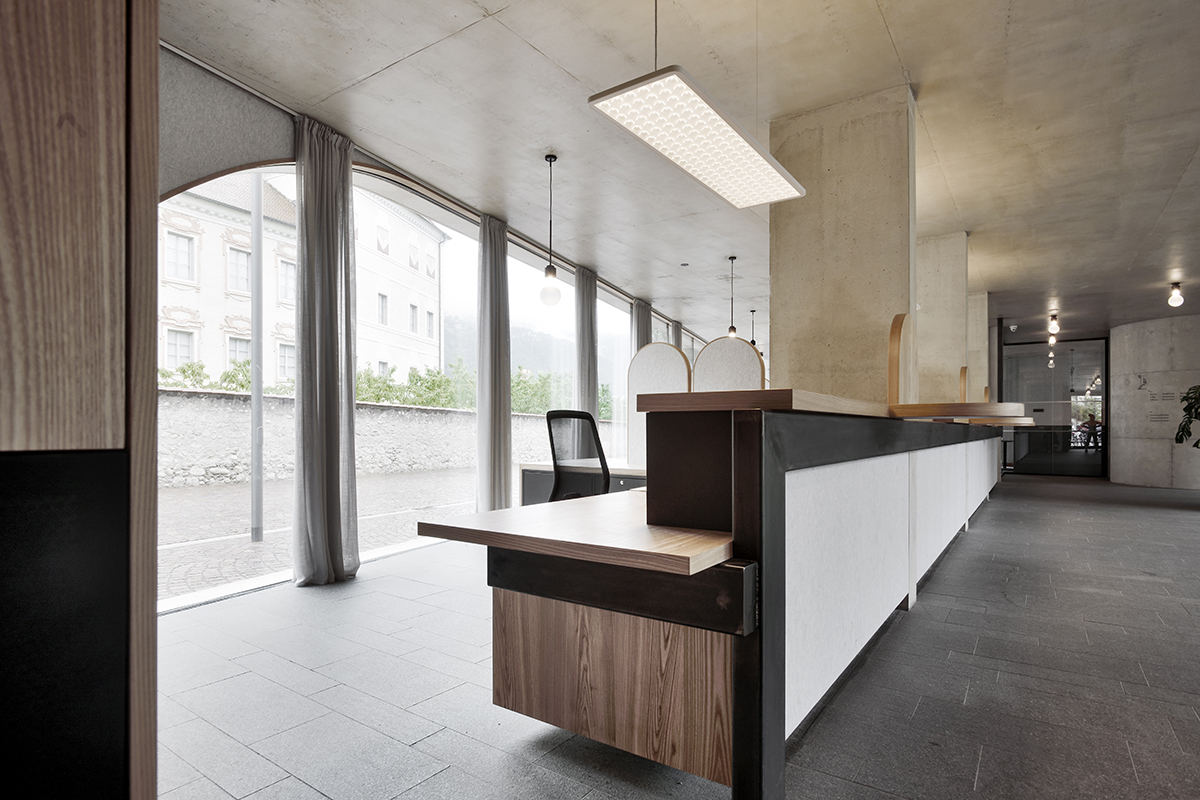
Photography: Oskar Da Riz
The Latest
From Private to Public
How ELE Interior is reshaping hospitality and commercial spaces around the world – while staying unmistakably itself
New Episode: In Design With: Ahmed Bukhash
Watch the latest episode on In Design With.
Highlights of the Biennale Architettura 2025
We shine a light on the pavilions from the Arab world at the Venice Architecture Biennale, on display until Sunday 23 November 2025
Read ‘Bold Design’ – Note from the editor – July/August 2025
Read identity magazine's July/August 2025 edition on ISSUU or grab your copy at the newsstands.
Things to Covet in June 2025
Elevate your spaces with a pop of colour through these unique pieces
Designing Spaces with Purpose and Passion
We interview Andrea Savage from A Life By Design – Living & Branding on creating aesthetically beautiful and deeply functional spaces
Craft and Finesse
EMKAY delivers a bold and intricate fit-out by transforming a 1,800 sqm space into SUSHISAMBA Abu Dhabi, a vibrant multi-level dining experience
An Impressive Entrance
The Synua Wall System by Oikos offers modularity and style
Drifting into Summer
Perennials unveils the Sun Kissed collection for 2025
The Fold
Architect Rabih Geha’s collaboration with Iwan Maktabi
From Floorplans to Foodscapes
For Ayesha Erkin, architecture was never just about buildings, but about how people live, eat, gather and remember




