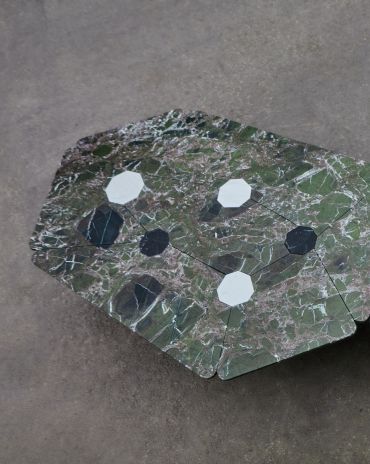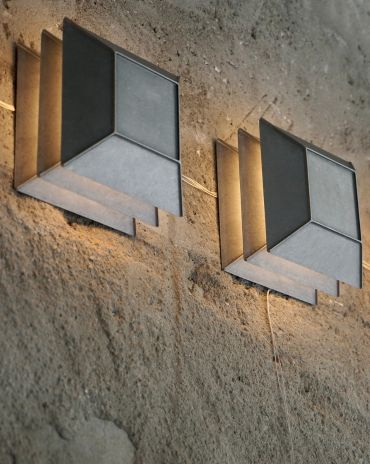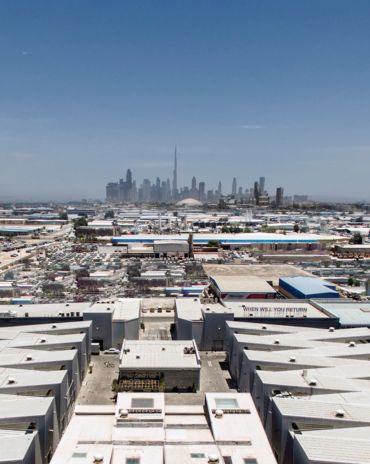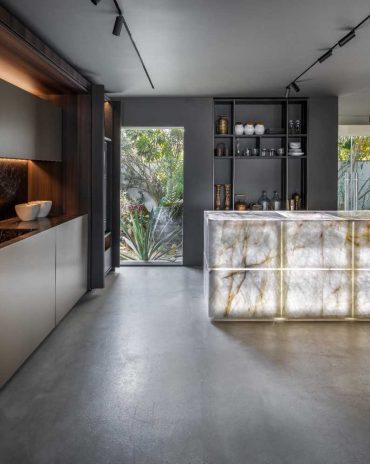Copyright © 2025 Motivate Media Group. All rights reserved.
Timelessness and context form the core design ethos of Studio Baab, whose recent projects have solidified its place within the regional design scene
Ghida Chehab shares her story and experiences throughout her architecture and design journey
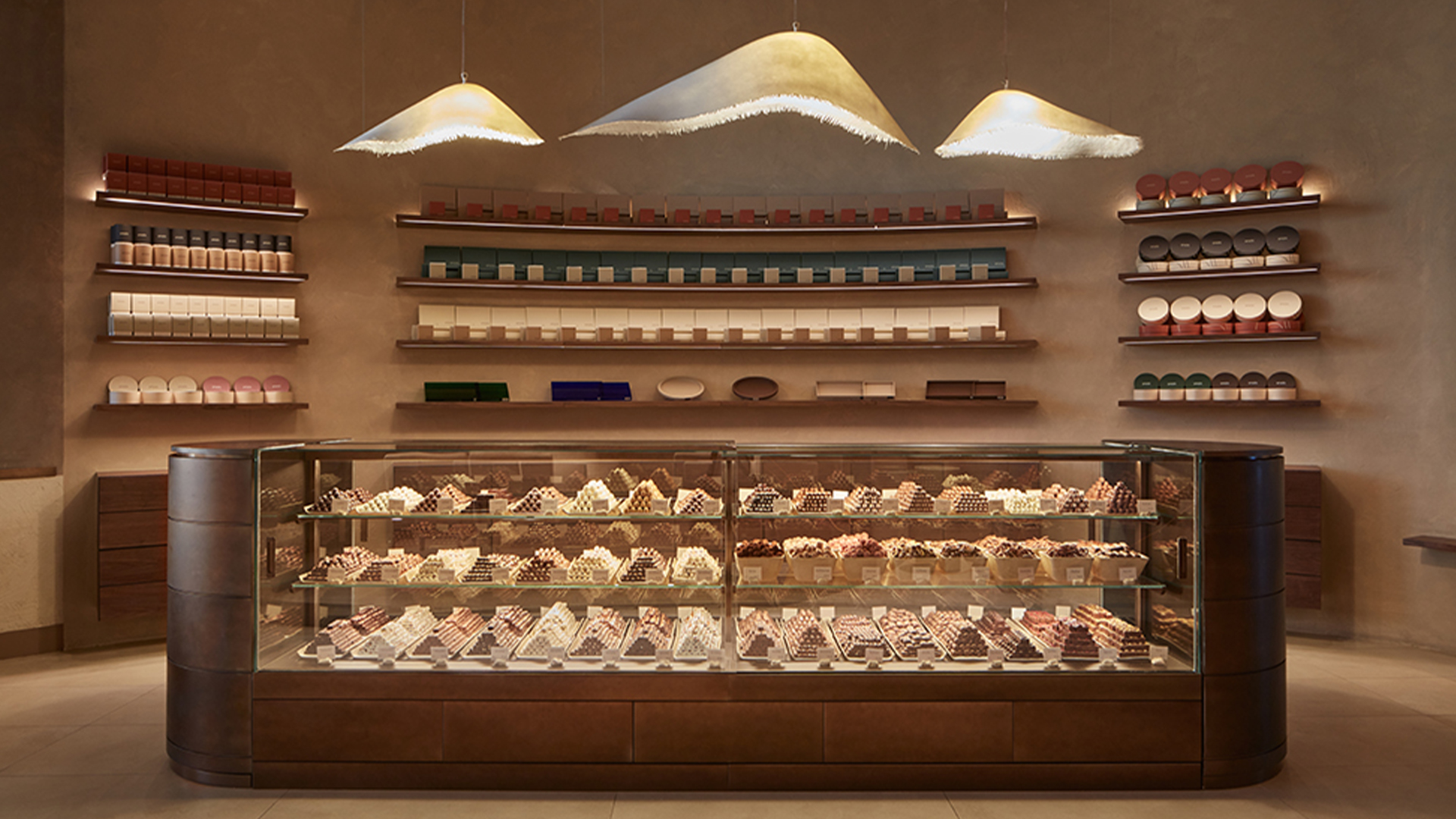
I want to say that Studio Baab started long before it did,” begins Ghida Chehab, co-founder of the Dubai-based practice. “Moving to Dubai from Beirut, I struggled to find a home for the voice I wanted to express in design. Throughout my career I [was constantly] shuffling between architecture and interior design. I [finally] wanted to explore myself as a designer and craft my own path in the industry.” Chehab was born and raised in Beirut, Lebanon where she studied architecture at the American University in Beirut. The interior design studio was established at the beginning of 2022, a year after the young designer’s first independent project: designing the Aptitude Café at the Louvre Abu Dhabi. “Everything fell into place and grew naturally,” Chehab reflects. “We are still a boutique studio, growing with each passing day. This past year we focused mostly on defining our philosophy as a studio and concretising our identity and ethos.”
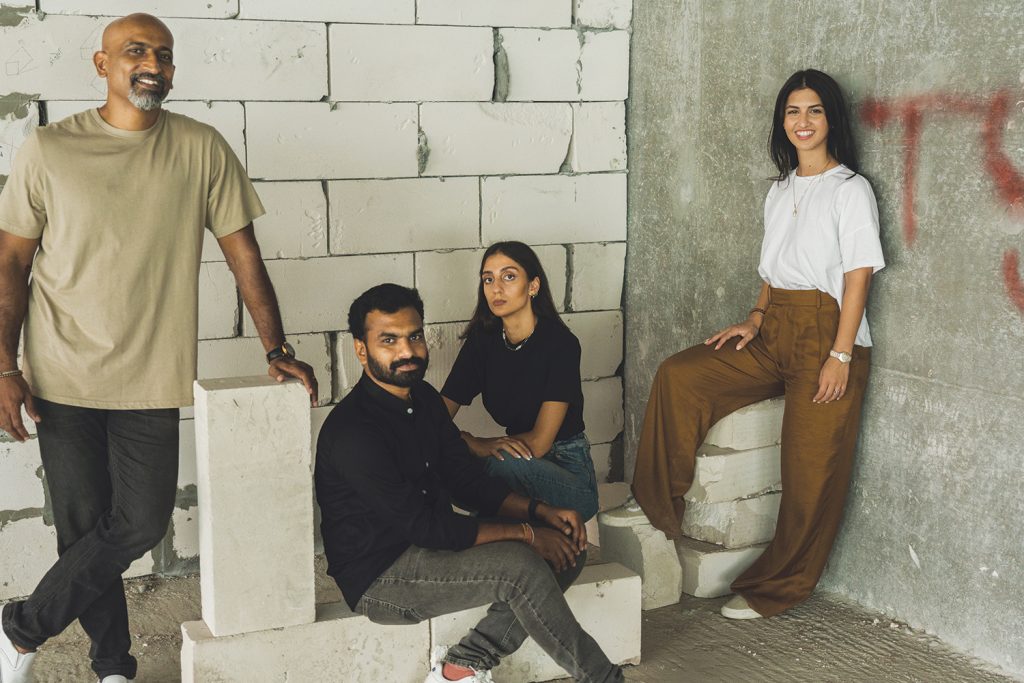
Its name draws inspiration from the word ‘baab’ (meaning ‘door’ in Arabic), which symbolises the opening of a new experience. This is the feeling Chehab wishes to express, where every project is a renewed exploration of space. The studio’s aim is to create timeless and contextual architecture, with a story at its core.
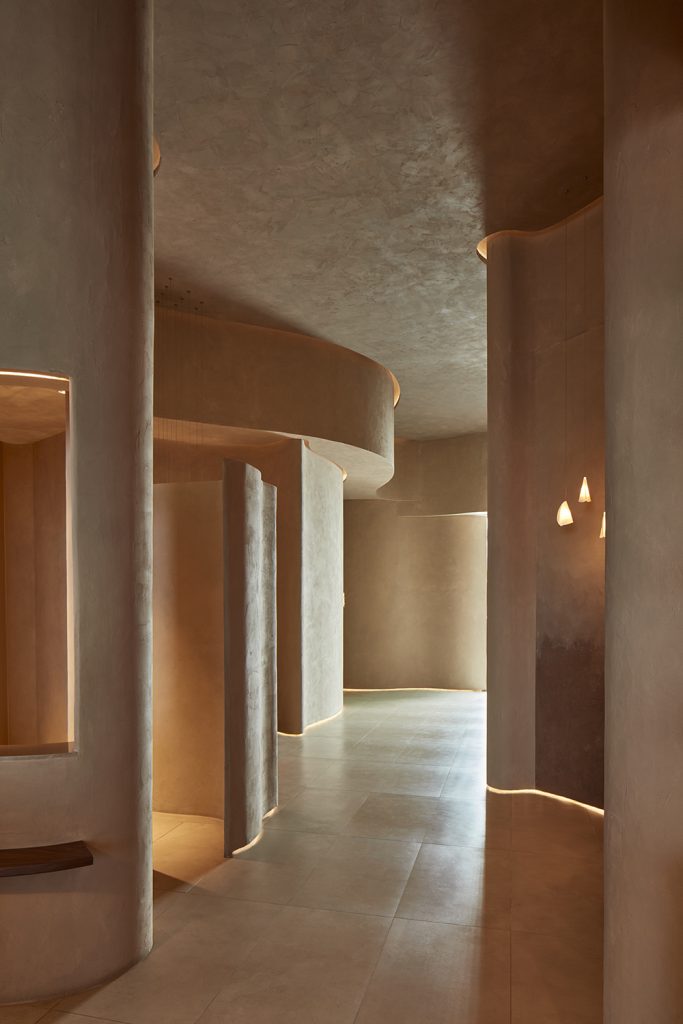
Ganache Chocolatier in Alserkal Avenue in Dubai
“Studio Baab focuses on the curation of spaces where form, rhythm and flow are considered,” Chehab describes. “We always like to begin by highlighting and emphasising the existing features [and later] envisioning how we can define a balanced composition from it. I believe that, to set the right tone in any project, we always seek the use of natural materiality and lighting that sets the mood within the space.”
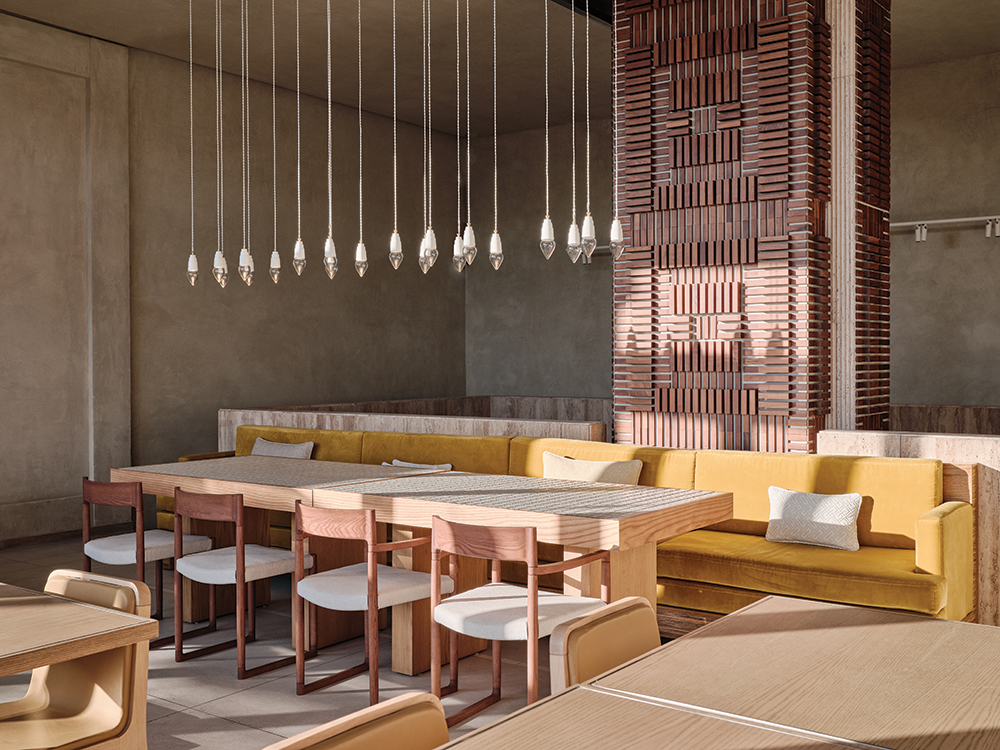
Toplum restaurant in Riyadh, Saudi Arabia
Toplum – a restaurant in Riyadh, Saudi Arabia – was the first project under the studio’s portfolio, and one that applied the most pressure. “I remember having a recurrent thought, which was ‘how [am I to] design this space considering [that it] is our first project and will have an impact on defining our character?’,” Chehab remembers.
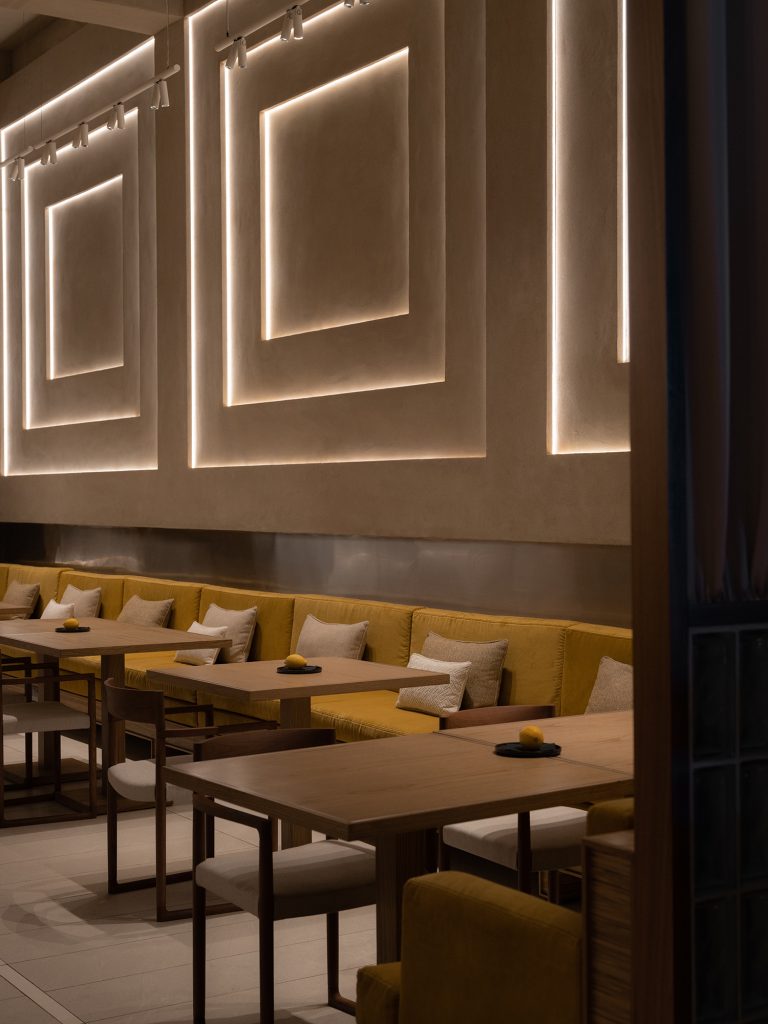
Toplum restaurant in Riyadh, Saudi Arabia
“[But] I always tried keeping in mind the identity I wanted for Studio Baab and the impressions that I wanted to avoid. I made sure that the design focused on a neutral colour palette, using wood as a contrasting and eclectic feature within [the space]. Since then, we have instinctively used wood as a material in most projects and have realised its endless potential,” she says. Toplum’s architecture features clean lines, shapes and rhythmic patterns that reflect a geometric simplicity. Studio Baab combined architecture with craftsmanship, focusing on elements and materiality for refined detailing. Clayworks’ raw natural earthy clay was used throughout the surfaces, contrasted by the combination of clay and wooden blocks in different shapes and sizes. The overall calm atmosphere is contrasted by the mustard colour used for the fabrics and defined by curating atmospheric lighting designed in collaboration with Beirut-based Fabraca Studios.
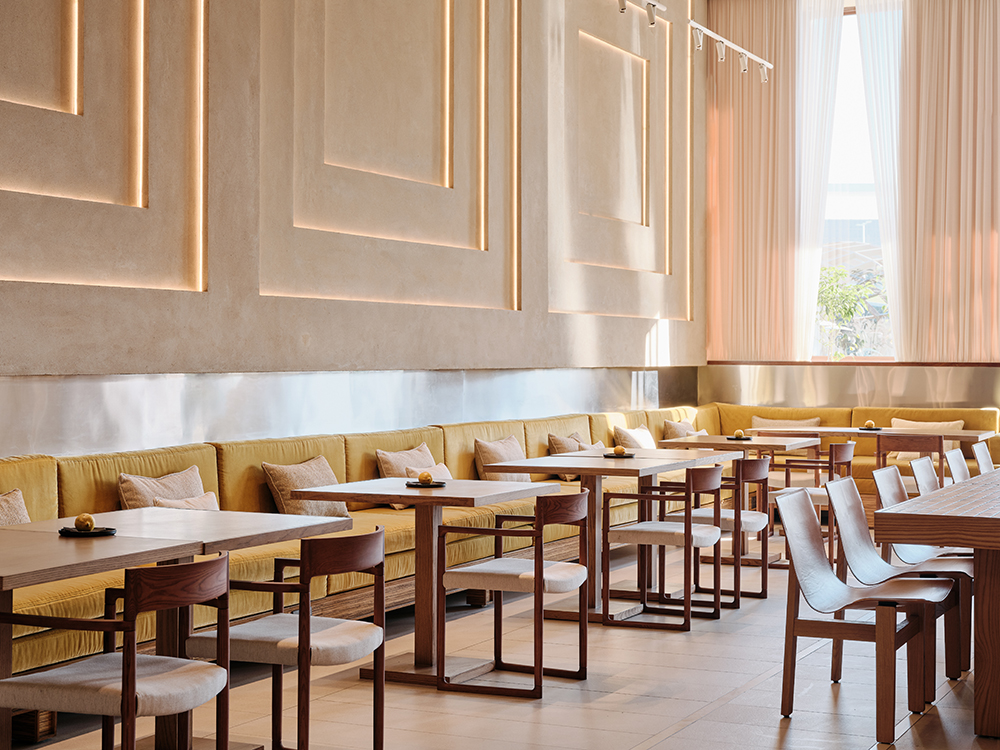
Toplum restaurant in Riyadh, Saudi Arabia
Its most recently completed project is a chocolatier in Dubai’s Alserkal Avenue, called Ganache. “The thought behind the space was to create a captivating geometric flow that emulates the layering of the chocolate yet maintains a calm and warm experience for the user,” Chehab describes.
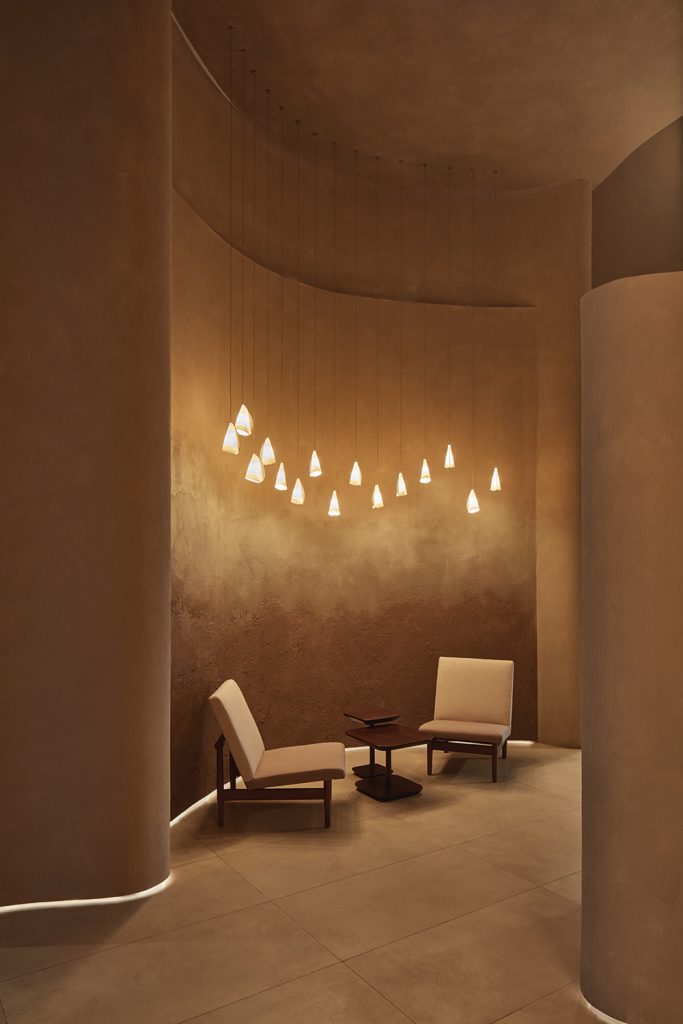
Ganache Chocolatier in Alserkal Avenue in Dubai
One can immediately sense the duality in its design: at once soft in its curvature yet grounded in the industrial features of its context, which have been intentionally maintained. The space becomes an unravelling experience of movement through an architecture of organic volumes, mimicking the organic process of chocolate-making, defined by a series of niches that target the different experiences within the space, from seating to retail and custom gifting. Delicate suspended lights featuring the 21 series by Bocci were used in the niches of the entrance, which later unwraps into a vast open ceiling of varying volumes, featuring a central Moby Dick lighting feature by Karman, which flows above the main retail space.
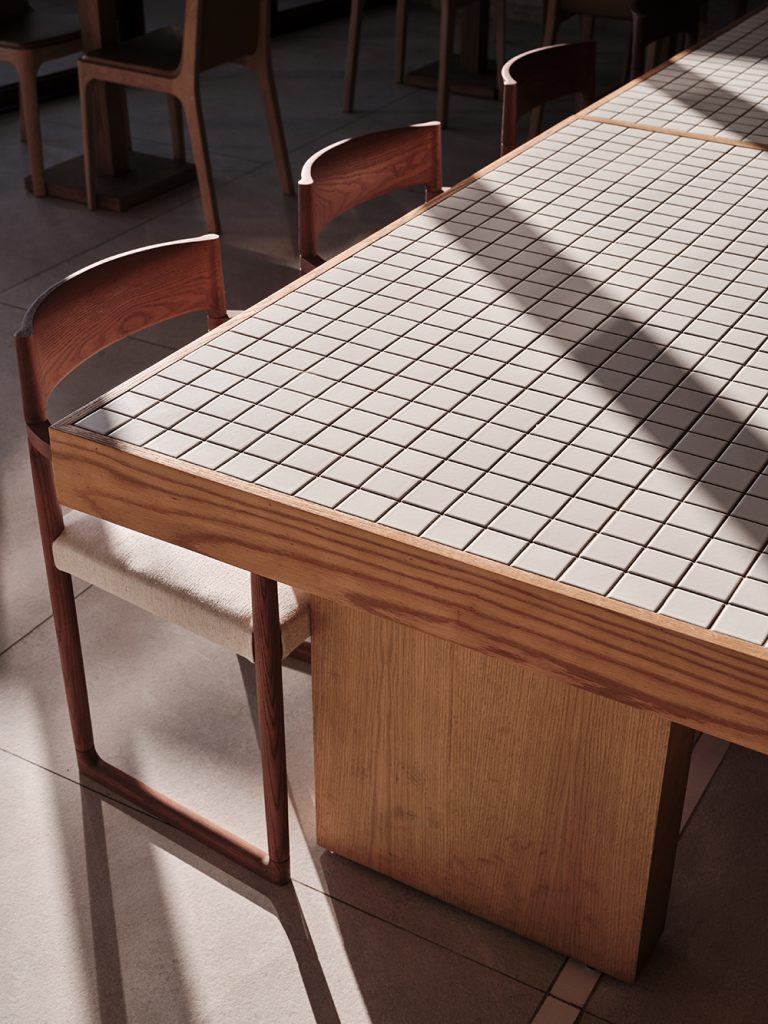
Following the success of Ganache Chocolatier, the studio is currently working on a range of projects in the region, which – in addition to interior works – is slowly encompassing architecture.
“Having personally pursued architecture as a career, the vision is to be a multidisciplinary design studio, focusing on both architecture and interior design,” Chehab concludes.
Photography by Mohammad Taqi Ashkanani; Oculis Project
The Latest
Past Reveals Future
Maison&Objet Paris returns from 15 to 19 January 2026 under the banner of excellence and savoir-faire
Sensory Design
Designed by Wangan Studio, this avant-garde space, dedicated to care, feels like a contemporary art gallery
Winner’s Panel with IF Hub
identity gathered for a conversation on 'The Art of Design - Curation and Storytelling'.
Building Spaces That Endure
identity hosted a panel in collaboration with GROHE.
Asterite by Roula Salamoun
Capturing a moment of natural order, Asterite gathers elemental fragments into a grounded formation.
Maison Aimée Opens Its New Flagship Showroom
The Dubai-based design house opens its new showroom at the Kia building in Al Quoz.
Crafting Heritage: David and Nicolas on Abu Dhabi’s Equestrian Spaces
Inside the philosophy, collaboration, and vision behind the Equestrian Library and Saddle Workshop.
Contemporary Sensibilities, Historical Context
Mario Tsai takes us behind the making of his iconic piece – the Pagoda
Nebras Aljoaib Unveils a Passage Between Light and Stone
Between raw stone and responsive light, Riyadh steps into a space shaped by memory and momentum.
Reviving Heritage
Qasr Bin Kadsa in Baljurashi, Al-Baha, Saudi Arabia will be restored and reimagined as a boutique heritage hotel
Alserkal x Design Miami: A Cultural Bridge for Collectible Design
Alserkal and Design Miami announce one of a kind collaboration.
Minotticucine Opens its First Luxury Kitchen Showroom in Dubai
The brand will showcase its novelties at the Purity showroom in Dubai









