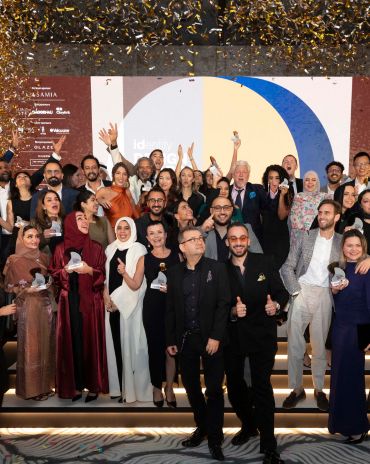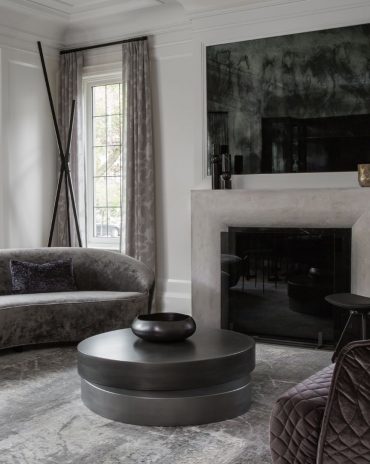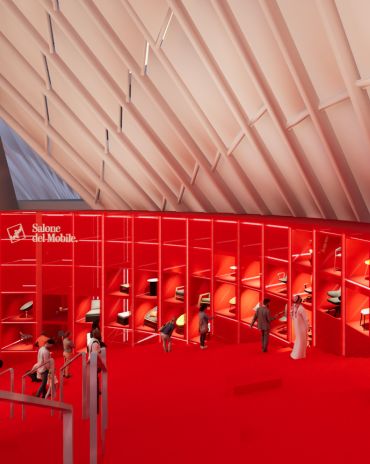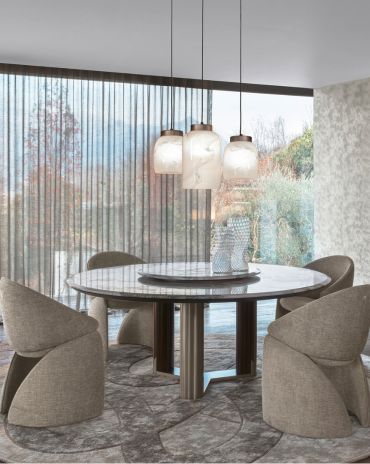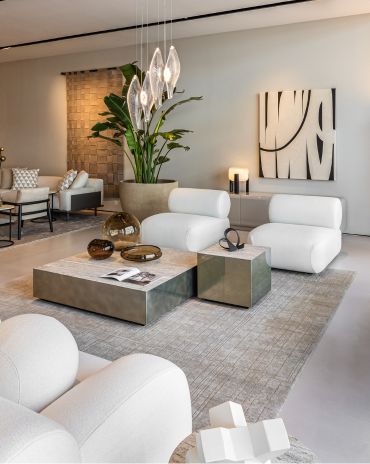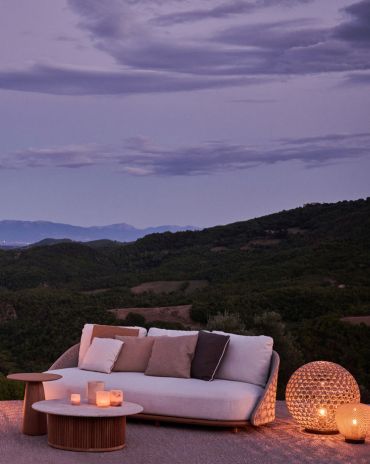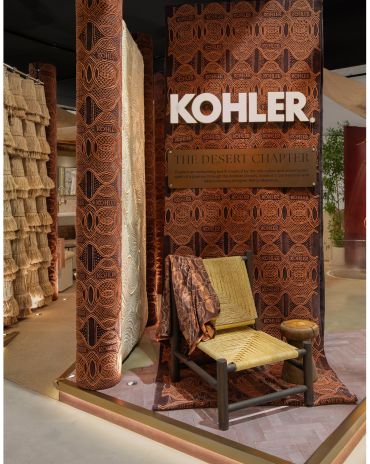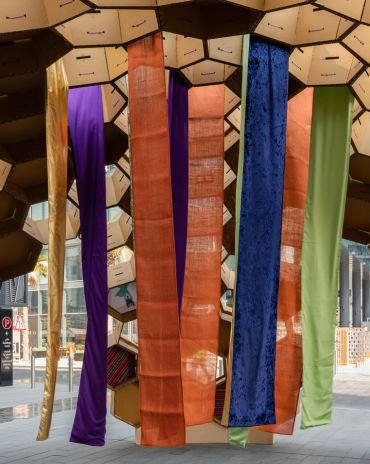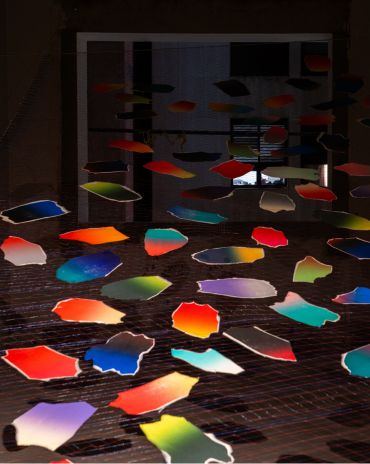Copyright © 2025 Motivate Media Group. All rights reserved.
The pleasures of Pine Tree
Mark Bullivant, Director at SAOTA, guides us through his firm’s first Miami residence.
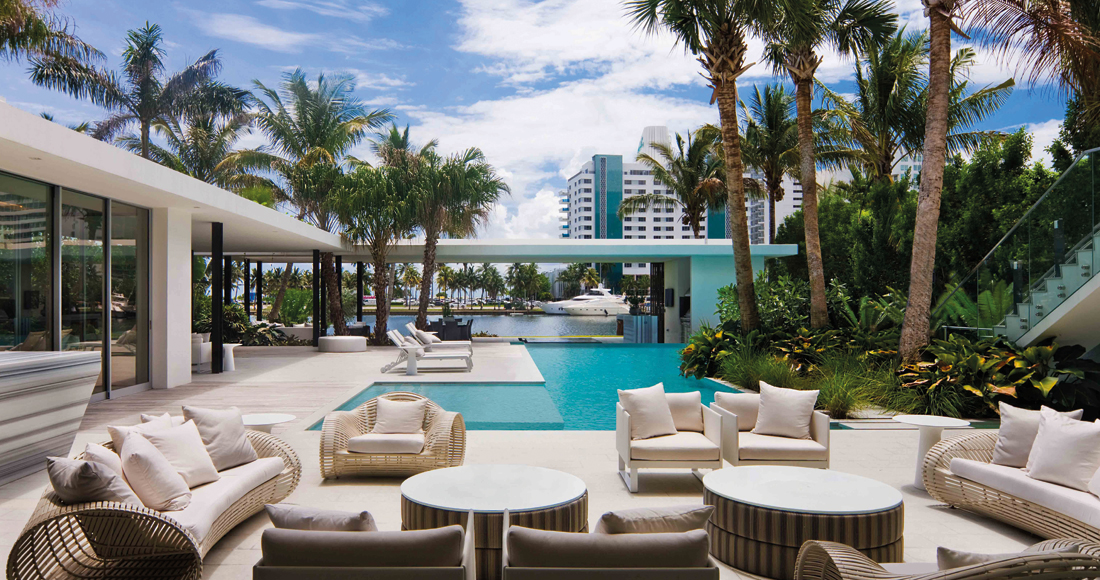
Designed to highlight the fluid boundaries between its natural surroundings and stunning contemporary interior, Pine Tree is not merely a home – it’s a lifestyle.
“SAOTA’s design DNA is derived from the South African way of living, which places an emphasis on the outdoors, as people live both in and through their homes – to create great liveable spaces, both indoor and outdoor. This relies on rooms having good aspect and natural light, while at the same time protection from the elements. This particular property is very long; and to bring in the natural light we sculpted courtyards into the layout, effectively elongating the building envelope,” says Mark Bullivant, Director at South Africa-based SAOTA.
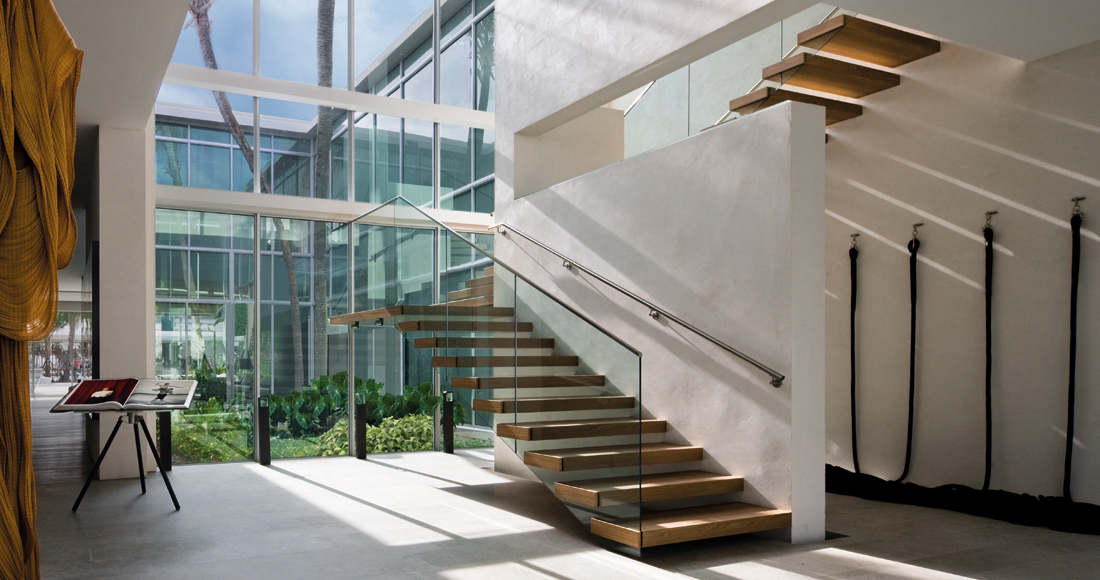
Set between the Indian Creek Canal and Pine Tree Drive in Miami’s historic Collin’s Waterfront district, the 3575-square metre site area embraces the ethos that often comes through living by the water.
“For us to be working in such an iconic environment and city like Miami still feels surreal, for the buildings to have such immediacy with the water is unique. The landscape locates the project, as the tropics produce phenomenal gardens, and working with Raymond Jungles was brilliant; his local knowledge was invaluable and a great contribution to the project,” he says.
He led the project to create the six-bedroom home with his signature humility and reputation for clear thinking. “To be a good architect you need good stamina. Projects and buildings take a long time to come to fruition and there is a lot of time for curve balls to be thrown at you; approach each one like a design challenge, turn a problem into a design improvement,” says the architect.
For us to be working in such an iconic environment and a city like Miami still feels surreal, and for the buildings to have such immediacy with the water is unique. – Mark Bullivant
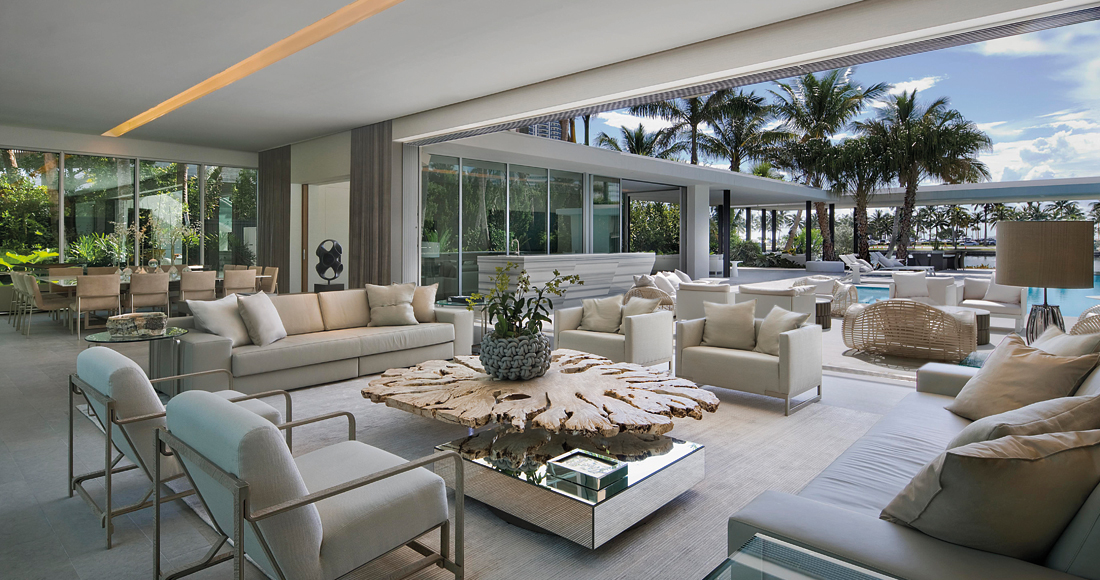
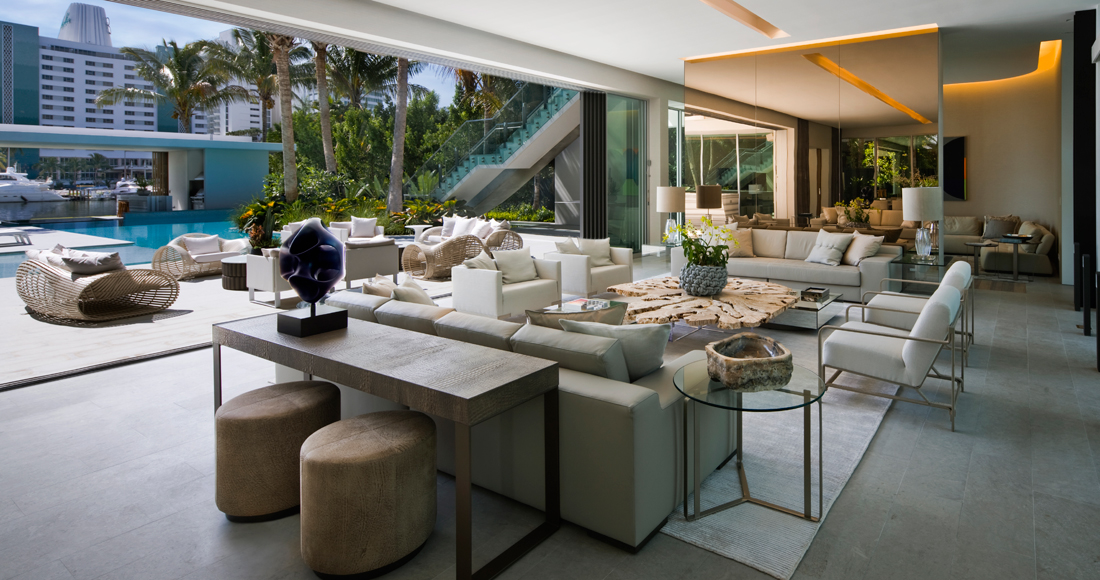 But as the size of the overall body of water on the site was about half the space of the house, the project came with many challenges.
But as the size of the overall body of water on the site was about half the space of the house, the project came with many challenges.
“With the challenges of a strongly linearly proportioned site, SAOTA sought to spread the programme across the site as much as possible. In direct contrast to a typical approach of a singular building element on the property, the design is porous, bringing the landscape into the interior of the house. Through the introduction of a collection of introverted and extroverted courtyards, all aspects of the programme have an immediate relationship to the outdoors,” Bullivant explains.
But he also notes that the necessity to ‘get it right’ in environments with so much light is harder than one would think.
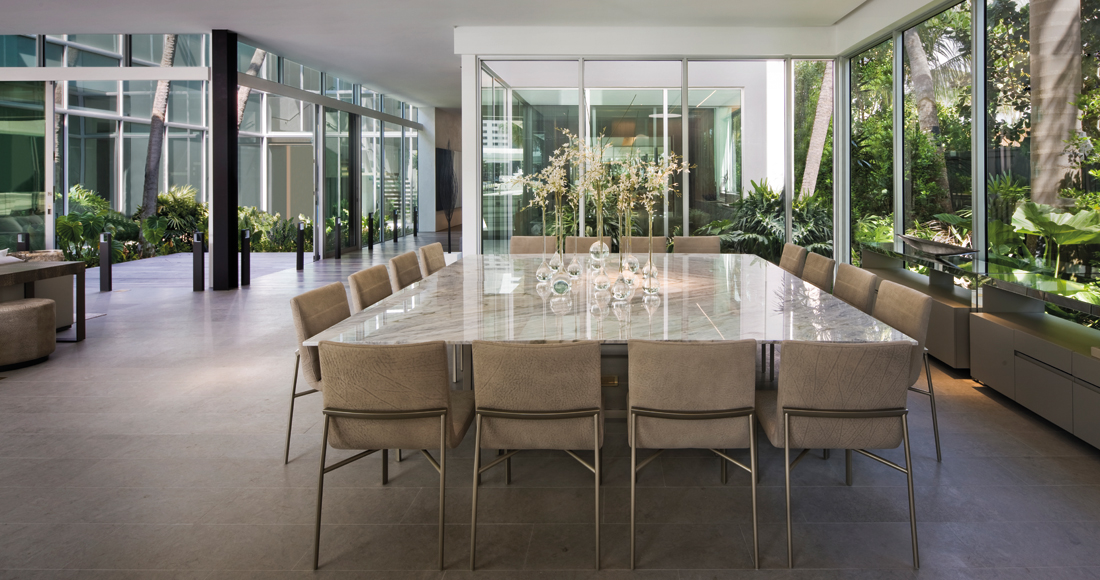
“The building is quite large, and we opted to keep the colour palette fairly monochromatic – but organic textures such as wood and stone have been brought in to stimulate the senses. The stucco is textured with sea shell fragments, a nod to the coral stone so prevalent in Miami, and the lighting effect on the texture is refined and elegant. The lightness of the materials allows the water bodies and landscaping to stand out,” he says.
His favourite architectural details? “The perforated metal screens were a great success, creating a filtered light play for the in-between spaces; neither indoor nor outdoor. The staircase, because it is bold and strong – a sculpture in its own right – which creates a grand gesture at the entrance.
And the water slide (my first!), which was the owner’s idea. We were a little unsure initially; it’s great fun and has become something of a defining feature.”
Designed in collaboration with Nils Sanderson, the interior design features gentle, flowing fluid finishes and warm tones that are complemented by delicate manipulations of patterns and textures, including the Callacutta and limestone and the wood – all of which are illuminated by unique lighting designed by Lux Populi.
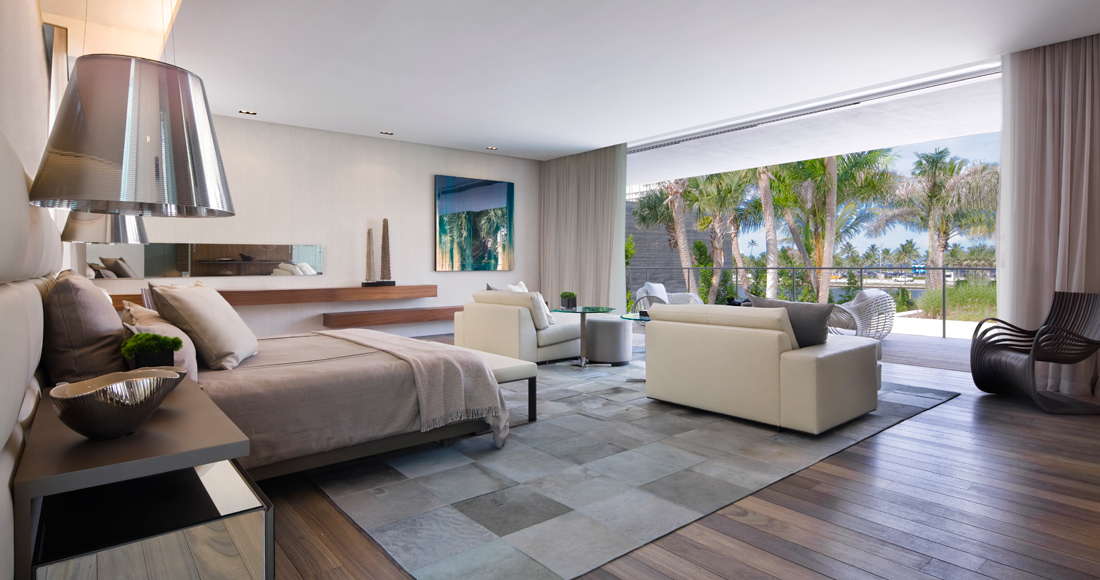
In addition, the screens have multiple functions. In some instances, they define spaces, as seen with the double volume nature of the entrance, and in others they facilitate the creation of private protected sanctuaries, as seen in the bedroom where the terraces can be screened in to become part of the room. Where the screens are iconic and loud, the finishes are assertive but restrained.
“On a pragmatic level, these houses function like boutique hotels,” says Bullivant. “So, a lot of effort goes into the serviceability of the homes; but at the same time living areas need to feel casual and open plan. The ceiling heights are very generous, which immediately elevates the luxurious grandeur of the spaces. My favourite space is the great room, which is the epicentre of the home; the fulcrum around which the home operates. Its proximity to the courtyard and the rear yards, and its shear location, make it a dynamic and comfortable space.”
With the success of Pine Tree and its substantial accolades, it’s not surprising that SAOTA is expanding its US presence. “While our American story started in Miami, we’ve substantially expanded our project footprint in the US. We are very busy on the West Coast, predominantly in Los Angeles – we completed our first project there at the end of last year – and there are a number in the pipeline to be completed over the next 18 months. We’ve also finished a project in the Hamptons. It does feel surreal,” Bullivant muses.
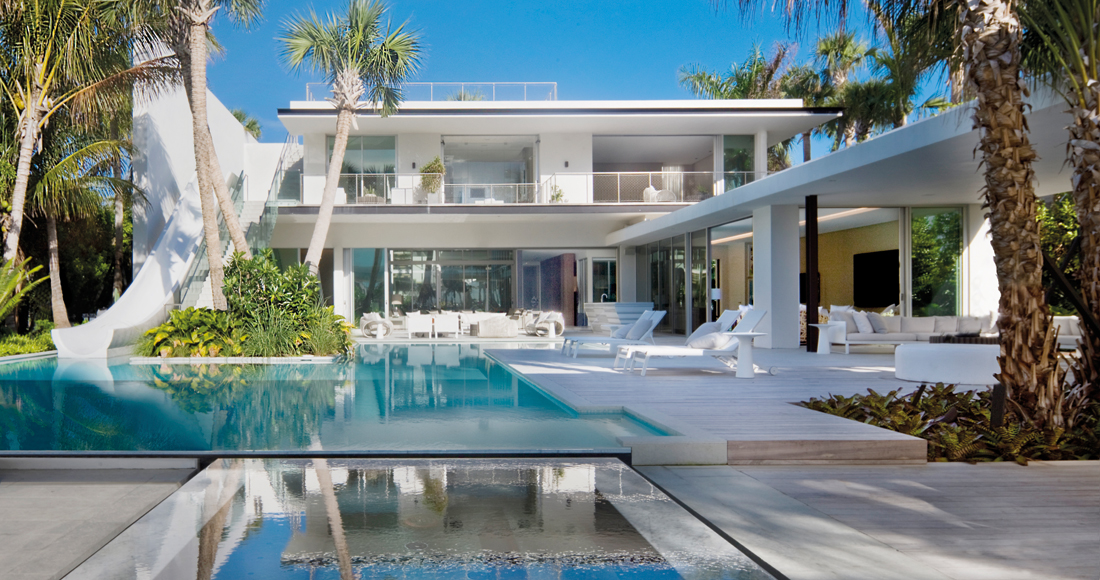
Photography: Dan Forer
The Latest
In photos: Winners at the identity Design Awards 2025
Presenting the winners of 2025 identity Design Awards.
Identity Design Awards 2025 – Winner’s List
Here are the winners of the identity design awards 2025
Hogg’s Hollow
Set along the bend of a quiet river and sheltered within a mature, tree-lined enclave of Toronto, this riverside residence offers a dialogue between structure and softness, restraint and warmth
Salone del Mobile.Milano Paints Riyadh Red
The “Red in Progress” installation marks a powerful first step toward the city’s full-scale 2026 edition
An interview with Fabio Masolo on the Giorgio Collection
A conversation on passion, timeless design, and bringing Italian craftsmanship to the world
European Design, Instantly Within Reach
In a city where design dreams often come with long lead times, Caspaiou brings a refreshing difference – luxury, curated and available now
Shaping Tomorrow’s Interiors
Here’s what awaits at the OBEGI Home showcase at Dubai Design Week
Maison Margiela Residences
Conceived by Carlo Colombo, these bespoke residences will be located on the Palm Jumeirah
The Desert Chapter by Kohler and Marco Maximus
A fusion of design, culture, and the colours of nature
Downtown Design 2025 – The Highlights
A showcase of innovation, craftsmanship, and design excellence
In conversation with: Simon Wright of TGP International
identity interviews the Chairman and Founder of TGP International on the beginnings of the business and how the company shapes human experiences and memories in the hospitality industry.
We Design Beirut Edition Two: A Collective Revival
Uniting designers, artisans, and visionaries to reimagine Beirut’s future





