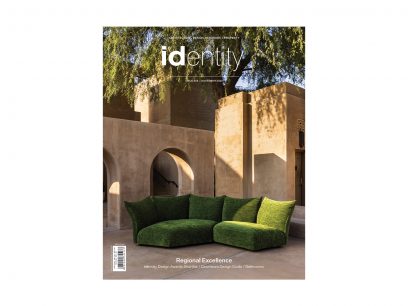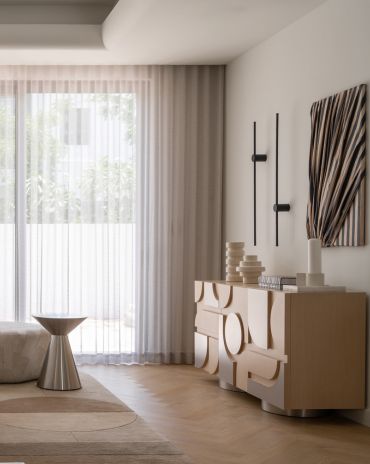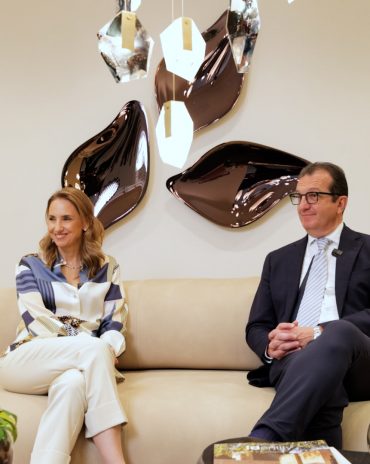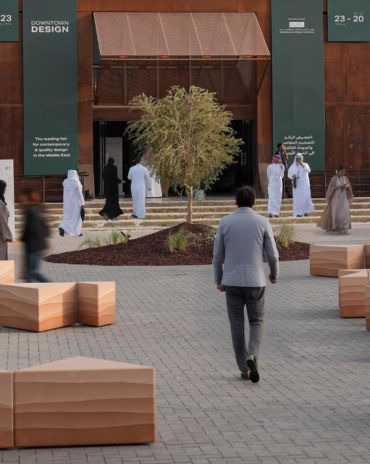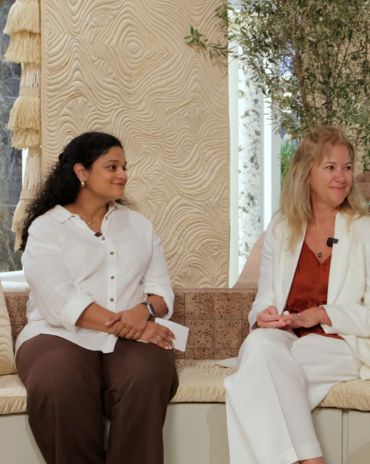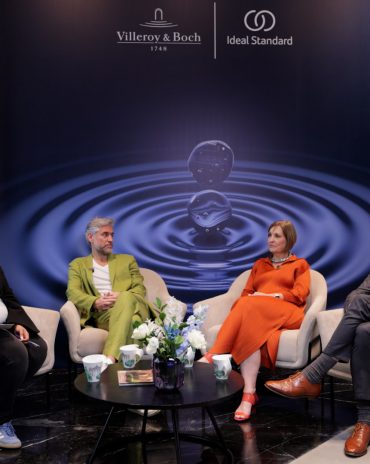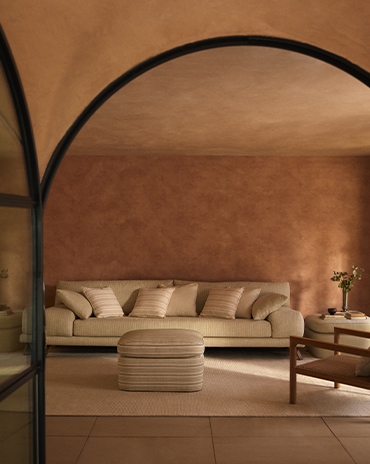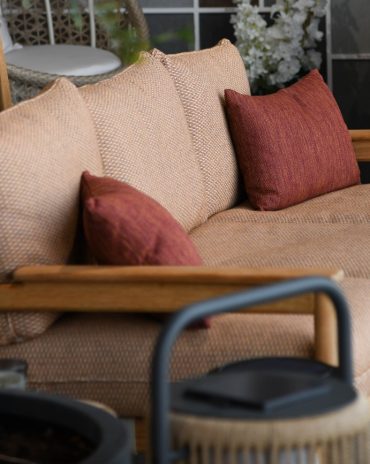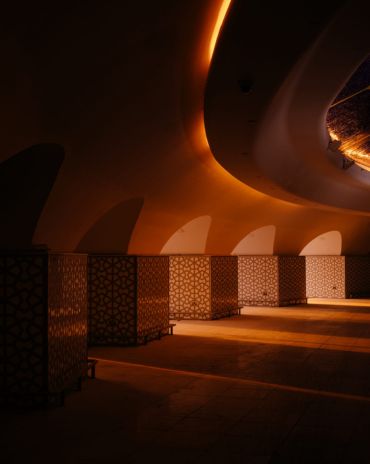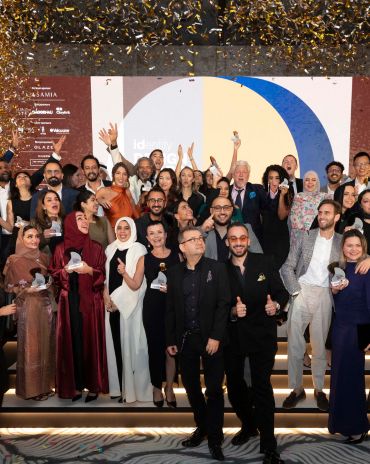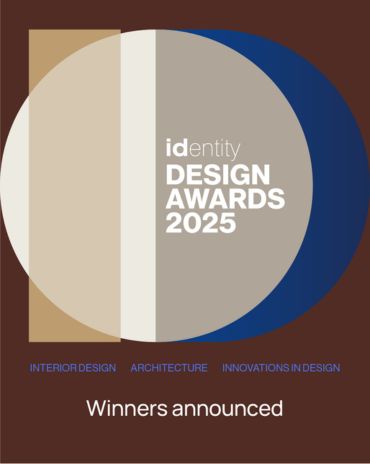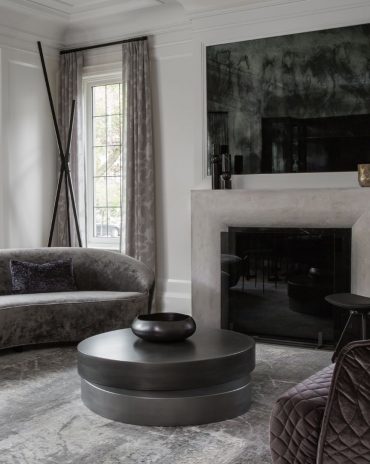Copyright © 2025 Motivate Media Group. All rights reserved.
The Ned Doha draws inspiration from Brutalist architecture and 1970s glamour
Designed by William Sednaoui, the building features some of its original elements
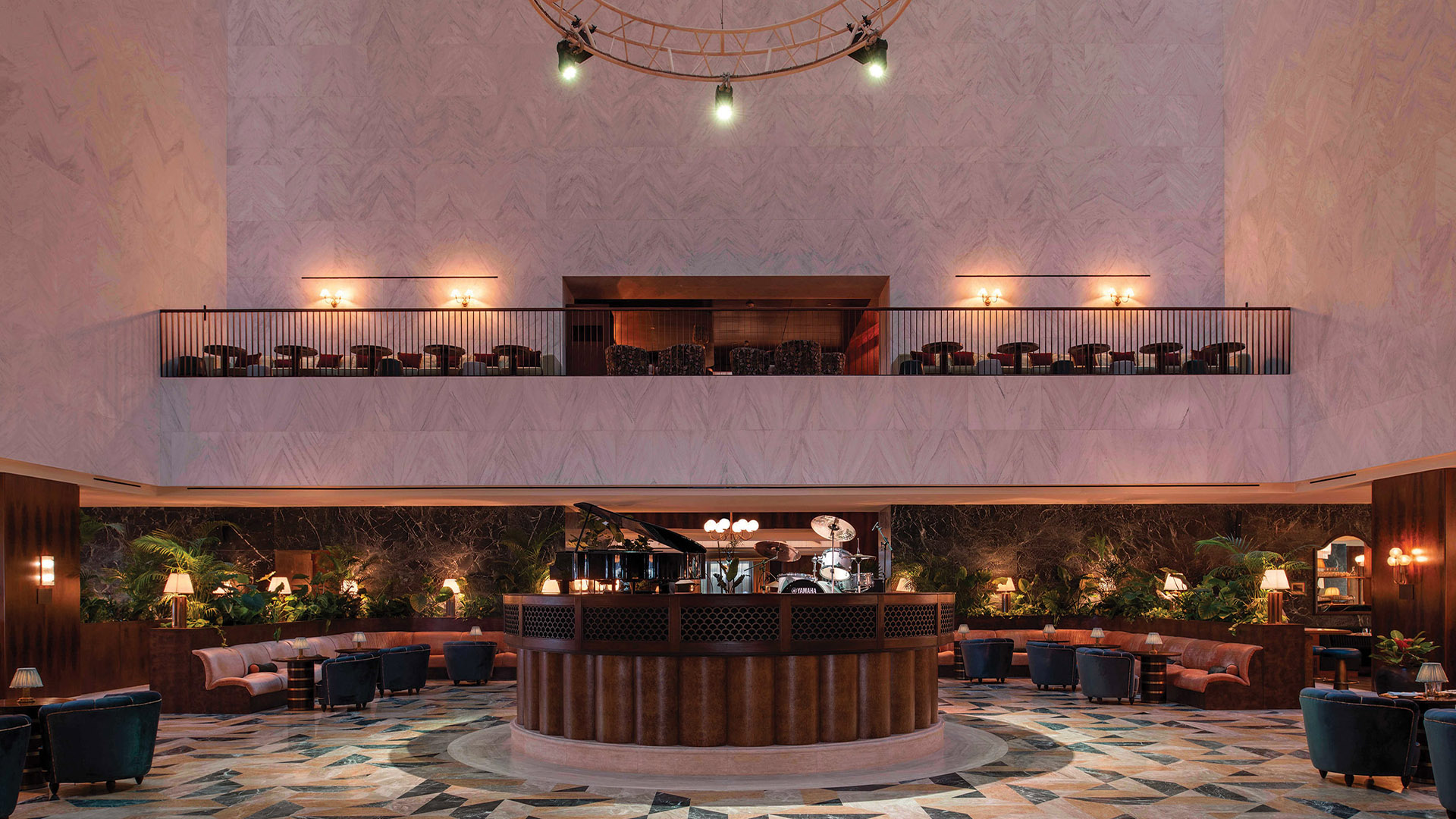
Originally designed in the 1970s by Lebanese architect William Sednaoui as Qatar’s Ministry of Interior, the third – and latest – Ned hotel and private member’s club now occupies five floors of the former governmental building in Doha, having opened earlier this year. The Brutalist-style structure has been redesigned by David Chipperfield Architects yet maintains many of its distinguishing features such as its bold geometric façade, which has been restored, in addition to the preservation of its unique interior elements, including the original concrete waffle ceiling in the bedrooms. The most notable addition to the building’s architecture is an outstanding podium that surrounds the building, creating relaxed public spaces with an abundance of shade, greenery and unobstructed views of the Cornice waterfront.
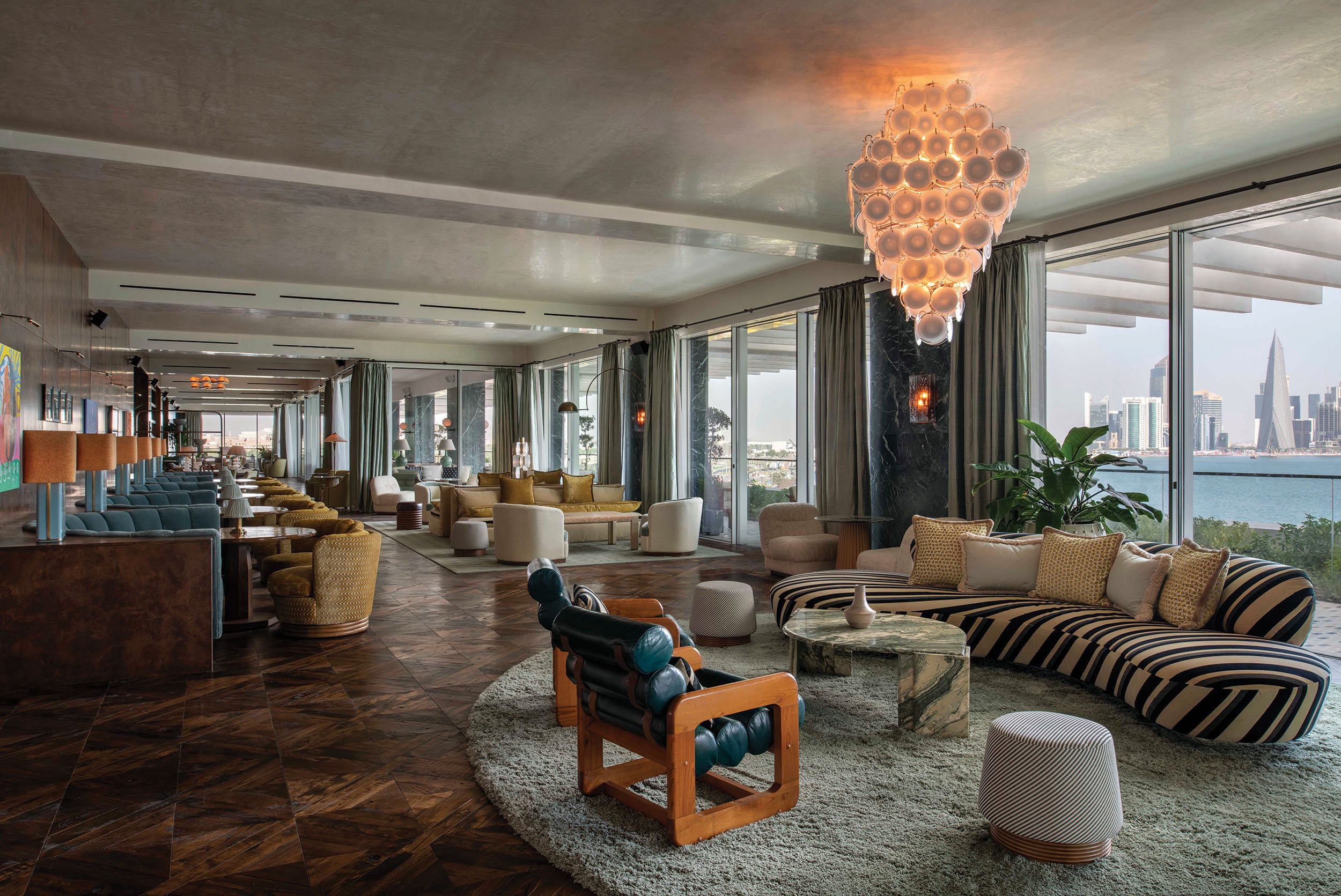
“The design as a whole is about layering,” says Severine Lammoglia, principal designer at Soho House Design, who was behind the interior design of the property. “The architectural bones we had in the space are geometrically strong at a large scale; so, we layered this with finishes, furniture and fabrics that are familiar to The Ned and a nod to the 1970s”.
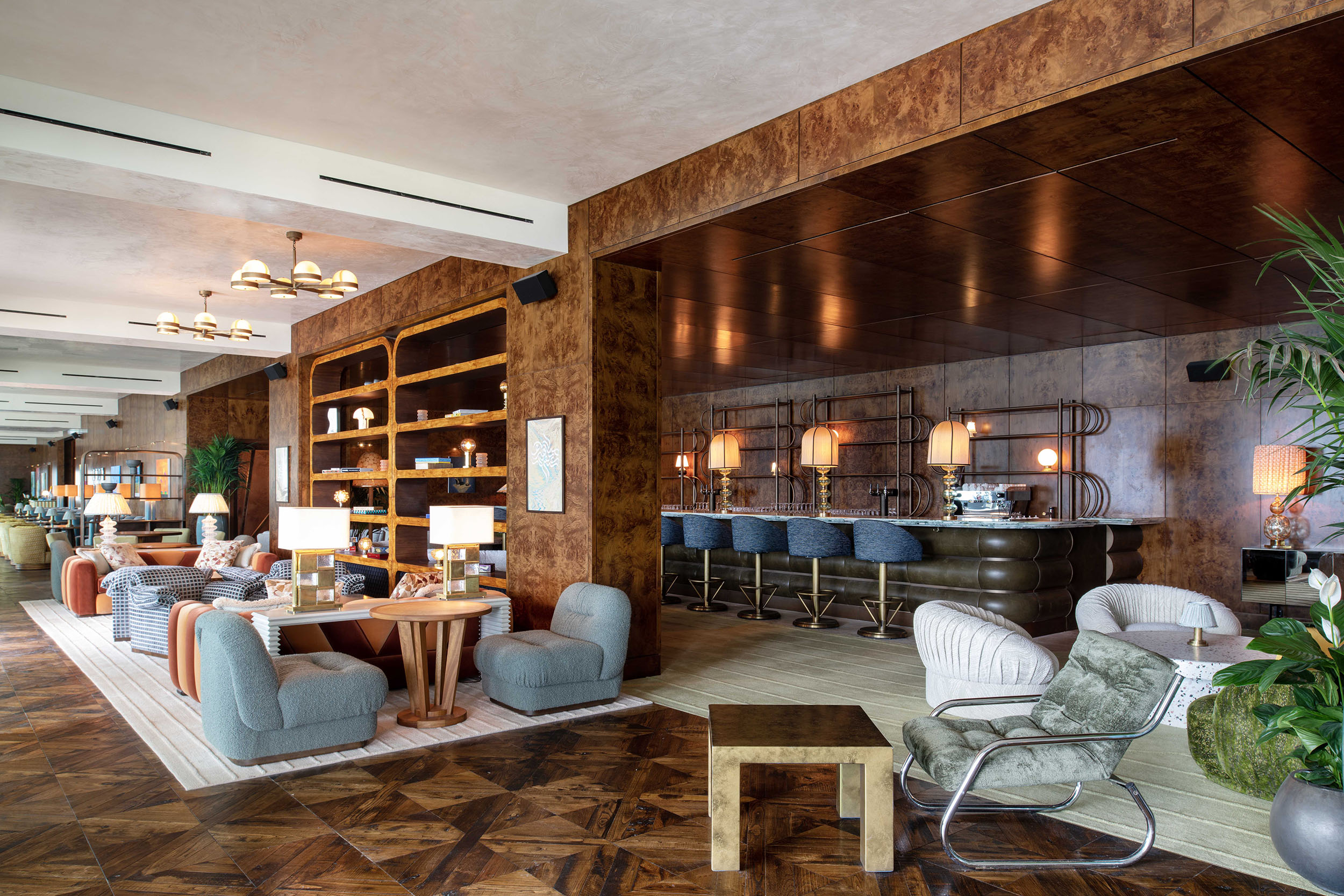
Like the original Ned London – which is set in the former Midland Bank headquarters – the building occupied in Doha has a strong history and connection to the city, which Soho House Design wanted to maintain and promote throughout its design decisions. “The restoration of the façade and the bold 1970s geometric features run throughout the scheme and provide the perfect backdrop for the layered finishes, furniture and fabrics that make it familiar [as a Ned hotel],” adds principal architect, Michael Cowen.
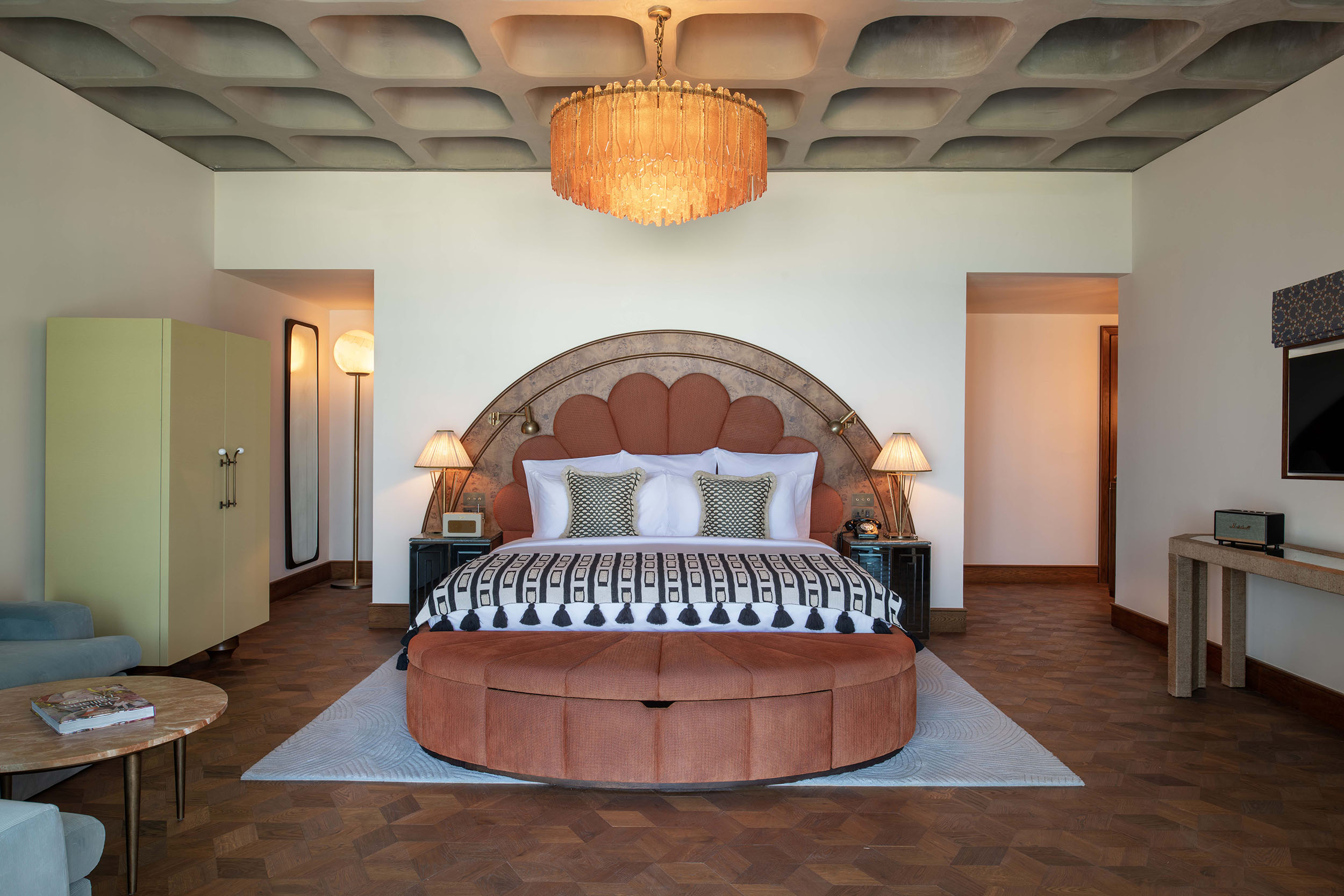
While Soho House Design focused on detailing and creating a separate identity for each of the spaces, the interior design maintains a sense of consistency through an underlining palette of tones and materials. The arrival space features contemporary sculptures, a water feature and a concrete pergola. An open atrium space greets guests once inside, with nods to ‘70s glamour, complete with terrazzo flooring, silk drapery and marble furniture, as well as woven and mirrored fabric headboards. Drawing from its original London address, a live performance stage is set beneath the atrium, surrounded by a collection of restaurants and featuring a rich green marble sourced from the Greek island of Tinos.
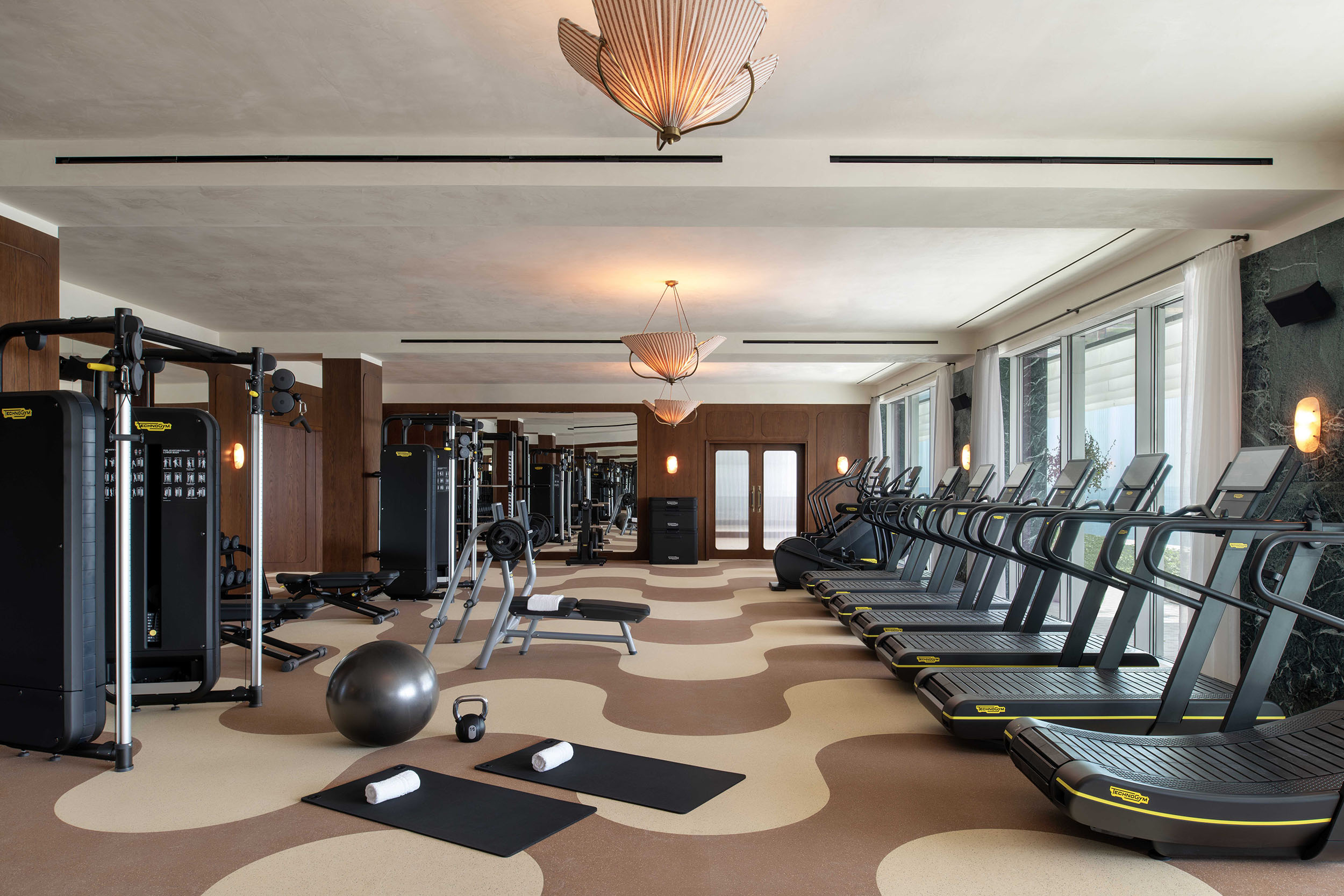
The outdoor areas – Hadika and Malibu, which includes a pool – were designed to create a feeling of intimacy within an open space, complete with sheers, fabric awnings and plenty of flora. “It was important to retain a domestic atmosphere, layering natural textures and patterns,” describes Karen Tsui, senior architect at Soho House Design. “We used residential-style curtains and drapery around the pool and daybeds to create an inviting space. The exterior furniture was mostly timber with soft and plush upholstery, to retain the warmth of the material palette and a focus on comfort.”
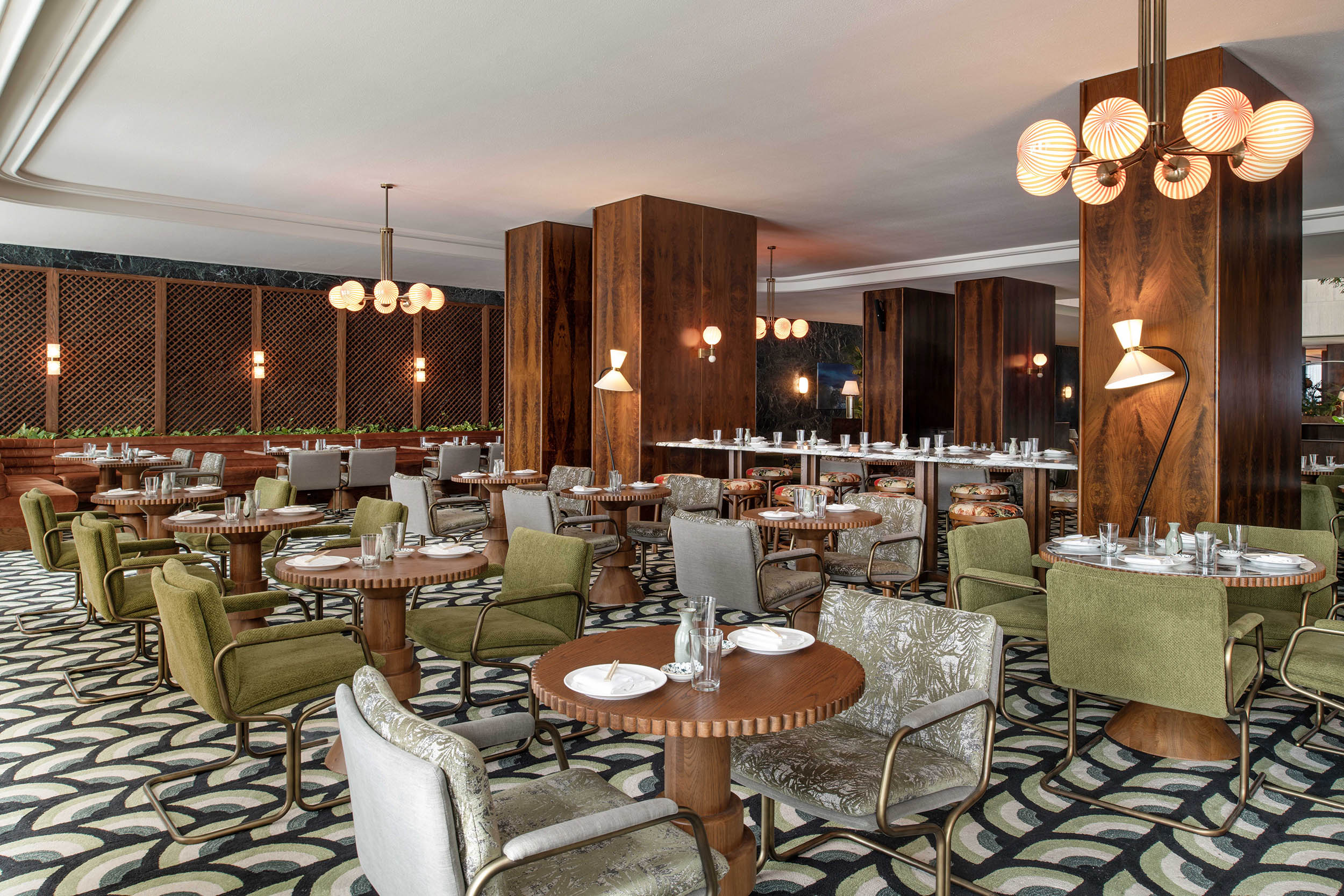
On the top floor is Ned’s Club, as well as the gym and spa, which are designed in slight contrast to the openness of the ground floor restaurants. They are instead more focused on cosiness and warmth, while still using materials and details inspired by the ‘70s glamour brief, complete with warm wood cladding, silk rugs, antique brass detailing and vintage furniture, such as the iconic Vladimir Kagen Serpentine sofa. The bedrooms focus on the existing geometry of the building and feature upholstered headboards on rich timber arches and antique mirrors in the suites, as well as Murano glass chandeliers and leather-ribbed wardrobe doors.
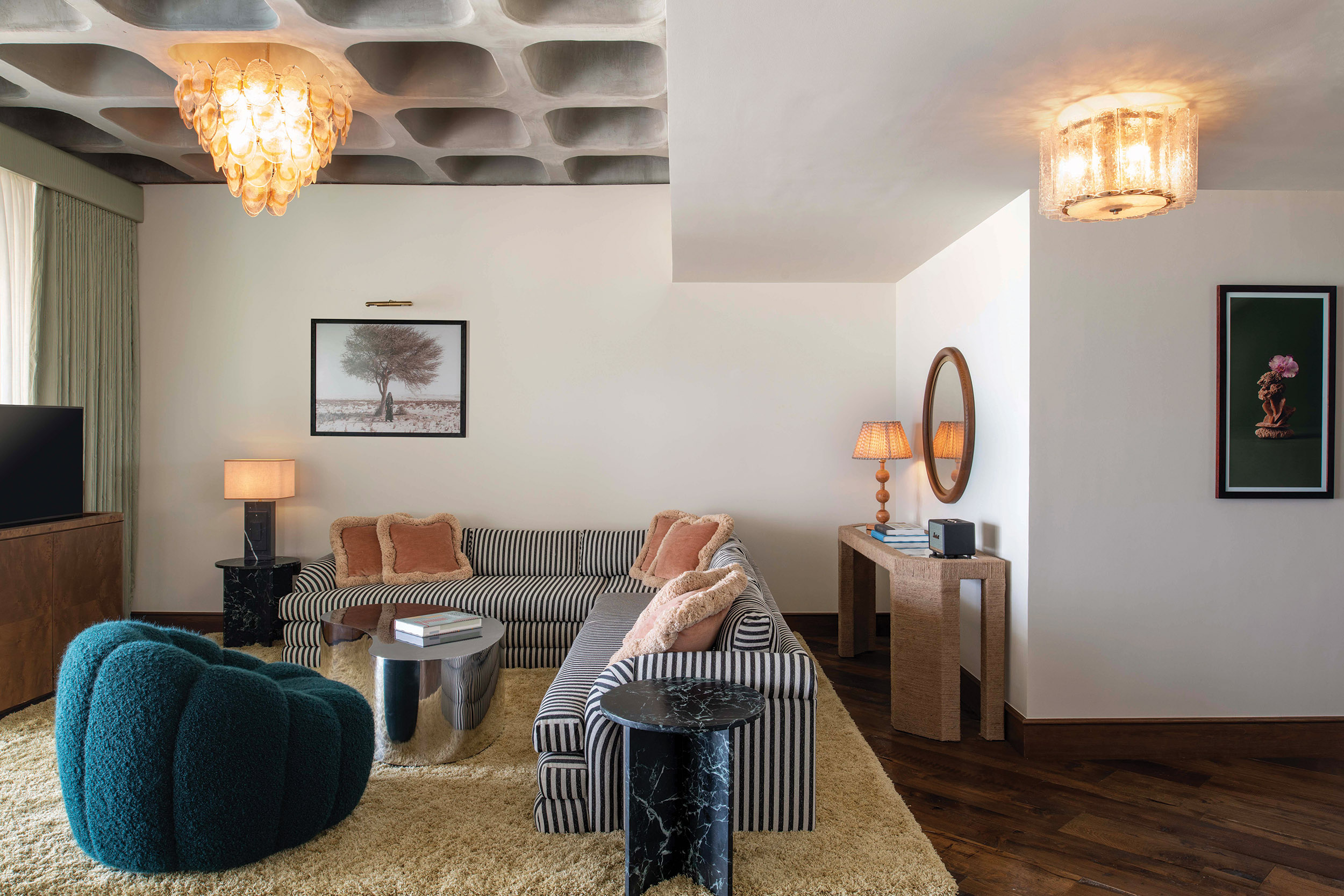
The design team at Soho House Design worked with local artists and craftspeople where possible, commissioning them to design tapestries for the bedrooms, while some of the textiles within the property, such as the curtains or upholstery, were made by local craftspeople. “It was great to explore the local makers and the manufacturing market in Qatar,” says Sophie Baker, senior designer at the firm.
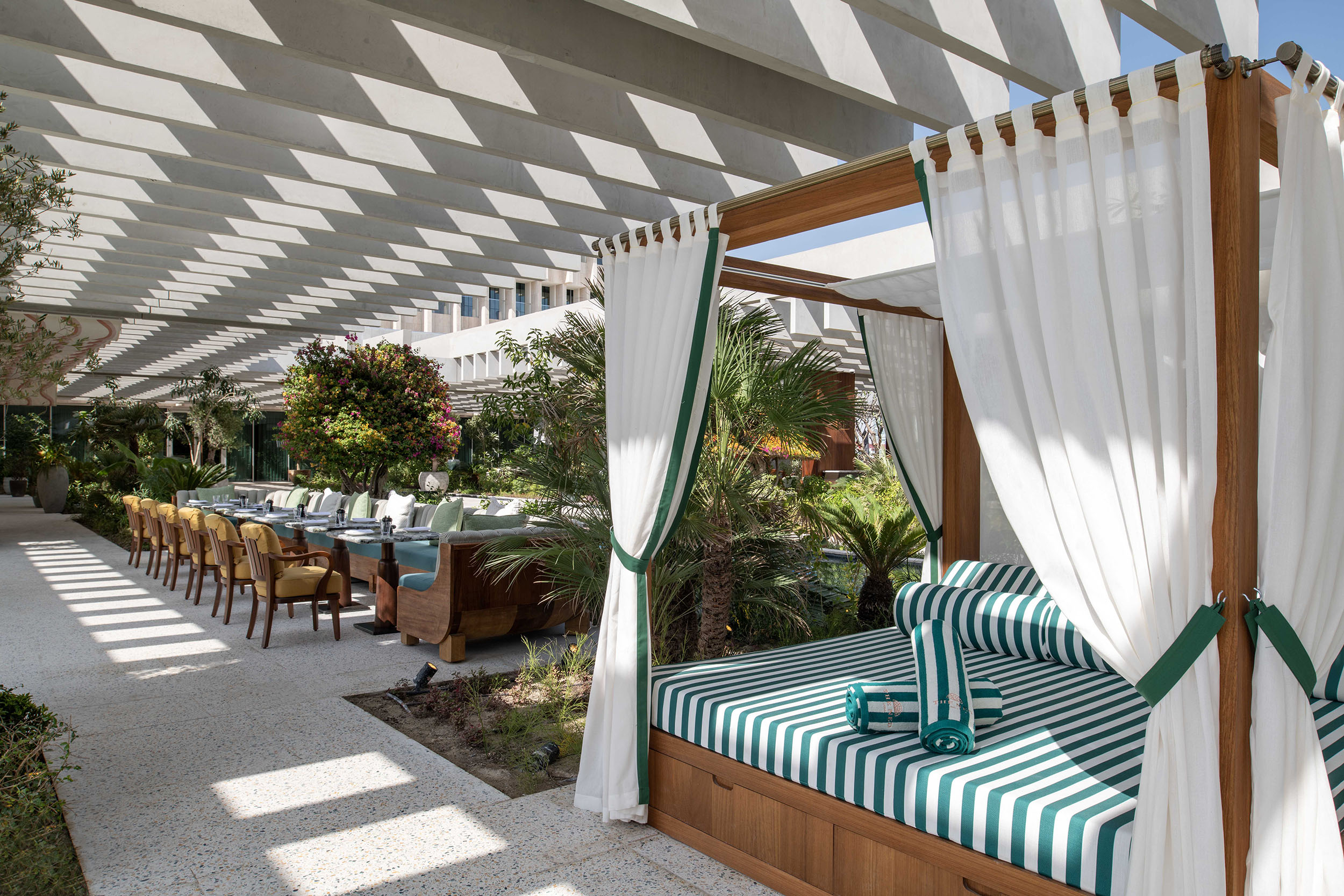
The art collection within the property was curated by Wadha Al-Ageedi and Elina Sairanen, co-founders of Mathqaf, and features a selection of over 350 works in diverse media such as textiles and paintings, with many of the artists drawing inspiration from the modernist building itself and its important location.
Photography by Joe Chua Agdeppa
The Latest
The Edge of Calm
This home in Dubai Hills Estate balances sculptural minimalism with everyday ease
In conversation with Karine Obegi and Mauro Nastri
We caught up with Karine Obegi, CEO of OBEGI Home and Mauro Nastri, Global Export Manager of Italian brand Porada, at their collaborative stand in Downtown Design.
An interview with Huda Lighting at Downtown Design
During Downtown Design, we interviewed the team at Huda Lighting in addition to designers Tom Dixon and Lee Broom.
Downtown Design Returns to Riyadh in 2026
The fair will run its second edition at JAX District
Design Dialogues with KOHLER
We discussed the concept of 'Sustainable Futures' with Inge Moore of Muza Lab and Rakan Jandali at KCA International.
Design Dialogues with Ideal Standard x Villeroy & Boch
During Dubai Design Week 2025, identity held a panel at the Ideal Standard x Villeroy & Boch showroom in City Walk, on shaping experiences for hospitality.
A Touch of Luxury
Here’s how you can bring both sophistication and style to every room
Outdoor Living, Redefined
Messara Living and Vincent Sheppard Unveil “Outdoor at Its Best 2026”
NOMAD Opens Its Doors in Abu Dhabi’s Iconic Terminal 1
A modernist landmark is reimagined as a global stage for collectible design, contemporary art, and cultural dialogue.
In photos: Winners at the identity Design Awards 2025
Presenting the winners of 2025 identity Design Awards.
Identity Design Awards 2025 – Winner’s List
Here are the winners of the identity design awards 2025
Hogg’s Hollow
Set along the bend of a quiet river and sheltered within a mature, tree-lined enclave of Toronto, this riverside residence offers a dialogue between structure and softness, restraint and warmth



