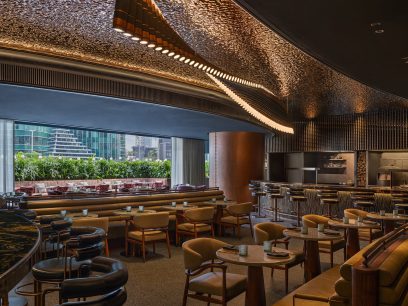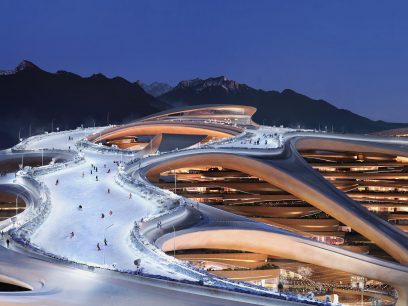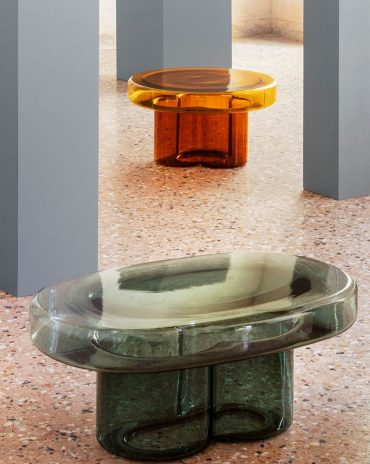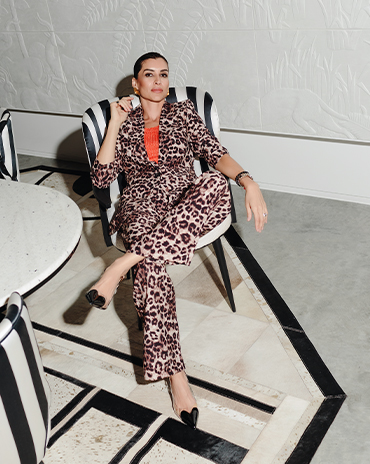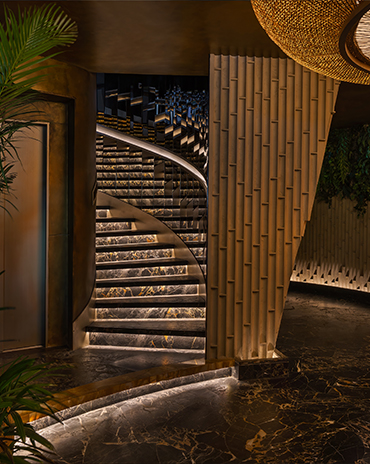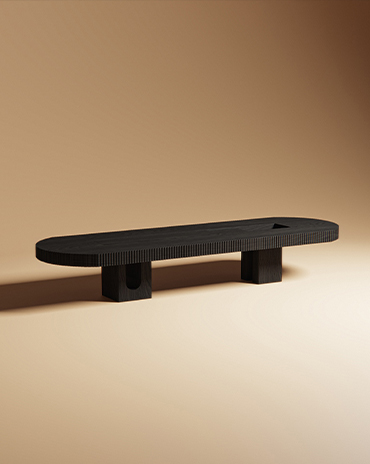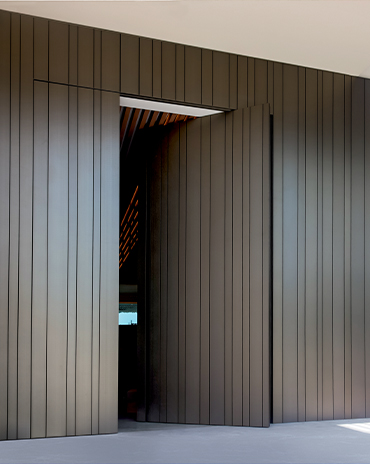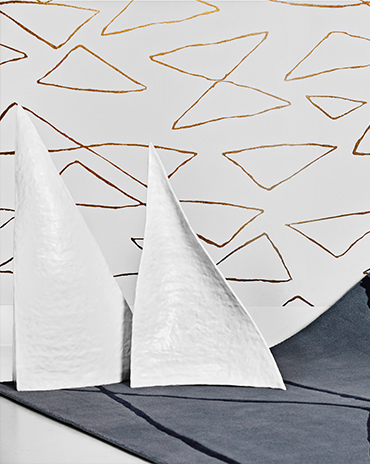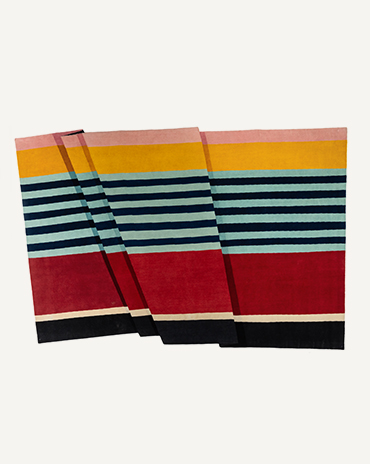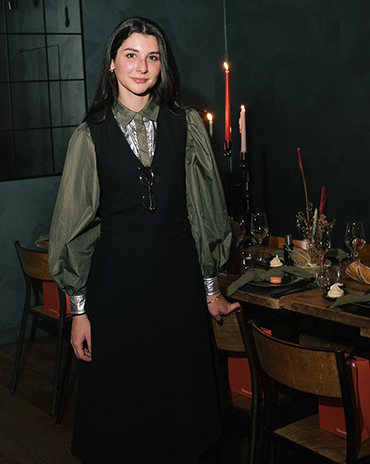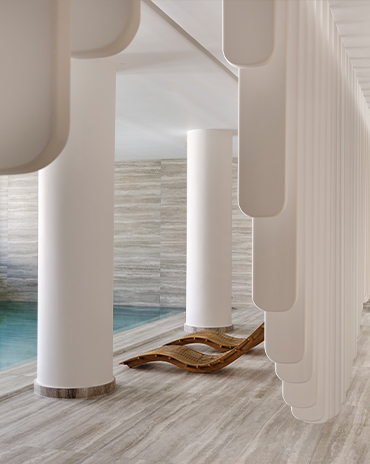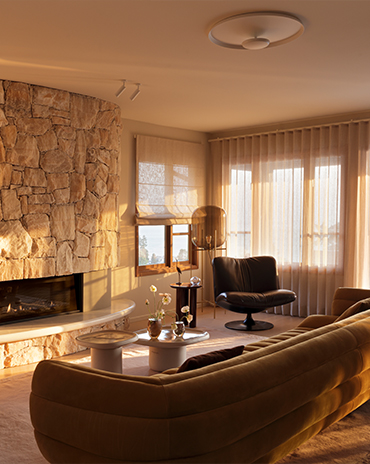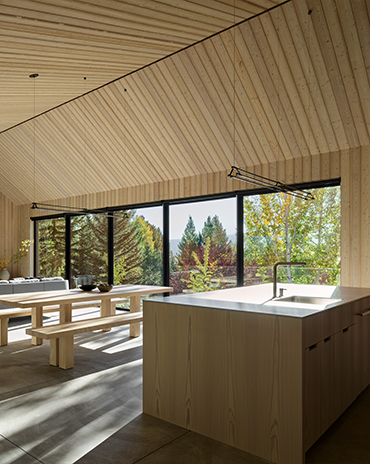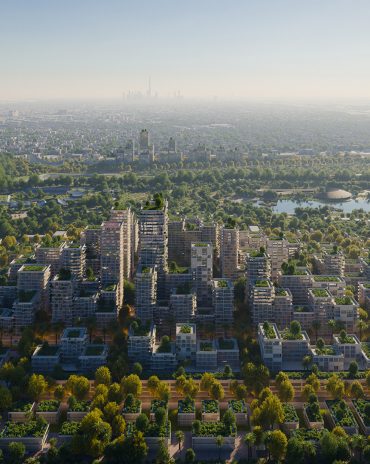Copyright © 2025 Motivate Media Group. All rights reserved.
The MAINE Mayfair blends old-world British elegance with New England extravagance
The expansive space features five rooms over three floors, and a year-round hidden terrace
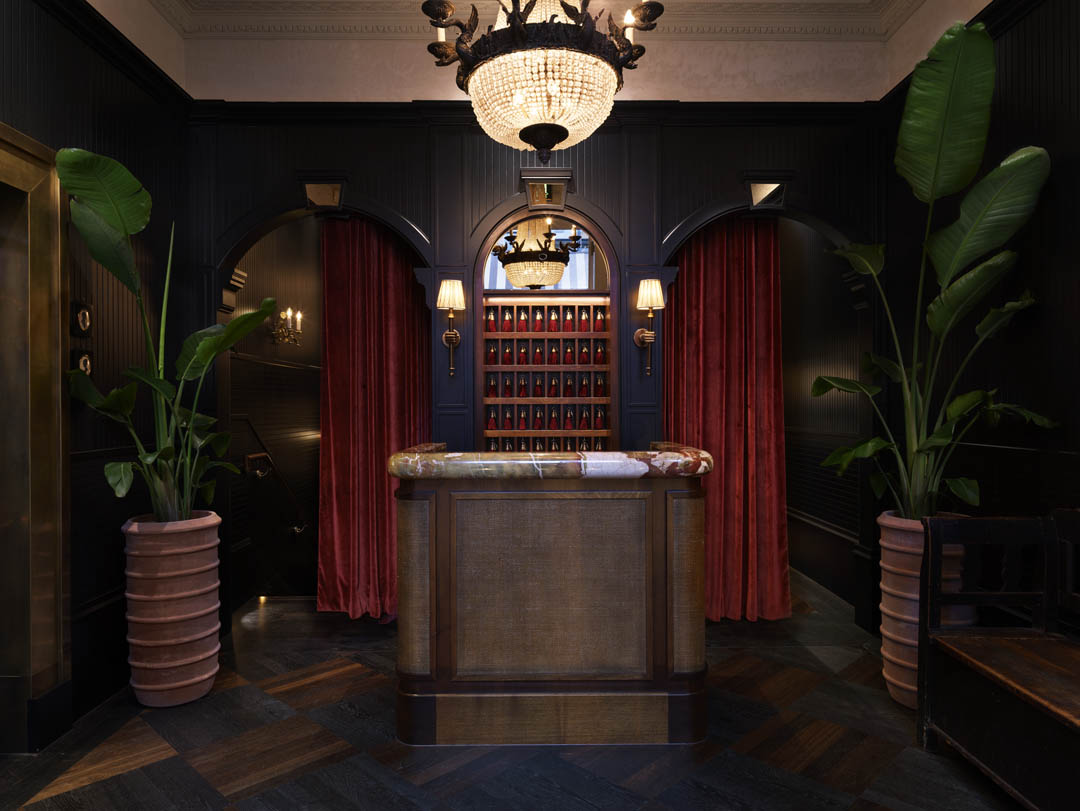
Following the revitalisation of one of the only remaining Georgian buildings in London’s Hanover Square, The MAINE Mayfair is now one of the city’s most exciting dining venues, as well as the first international outpost of the Dubai-born brand spearheaded by Canadian restaurateur Joey Ghazal. Designed in collaboration with Brady Williams, the New England-inspired brasserie is set in an 18th-century townhouse that can be accessed through the Medici Courtyard (formerly the stables of the townhouse). The striking project features five rooms over three floors, with a year-round hidden terrace that is enveloped by foliage, offering a modern take on a traditional British garden.
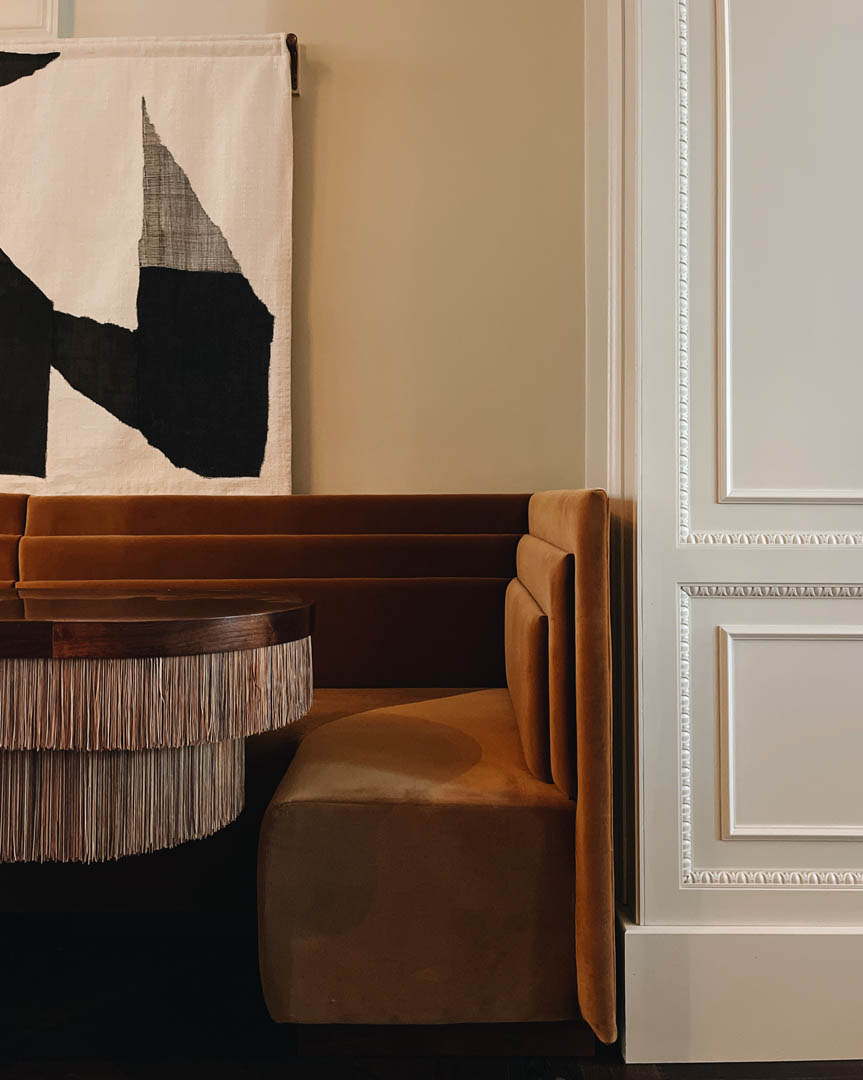
Inside, the original drawing room of the Duke of Montrose has been carefully reimagined to include a space for dining alongside a mirrored cocktail bar and fused with a mid-century aesthetic that offers the sense of being in a laid-back living room while still featuring sumptuous details with nods to the East Coast, such as the giant Capiz shell chandelier and abstract artworks, blending retro and contemporary details.
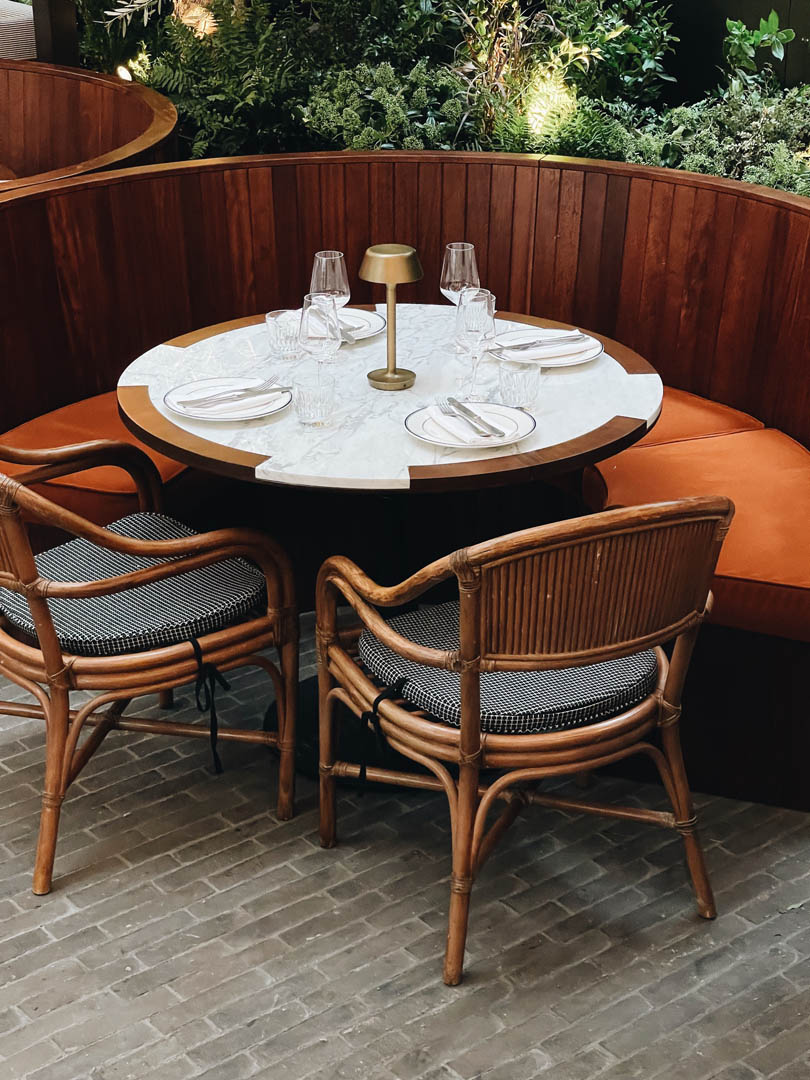
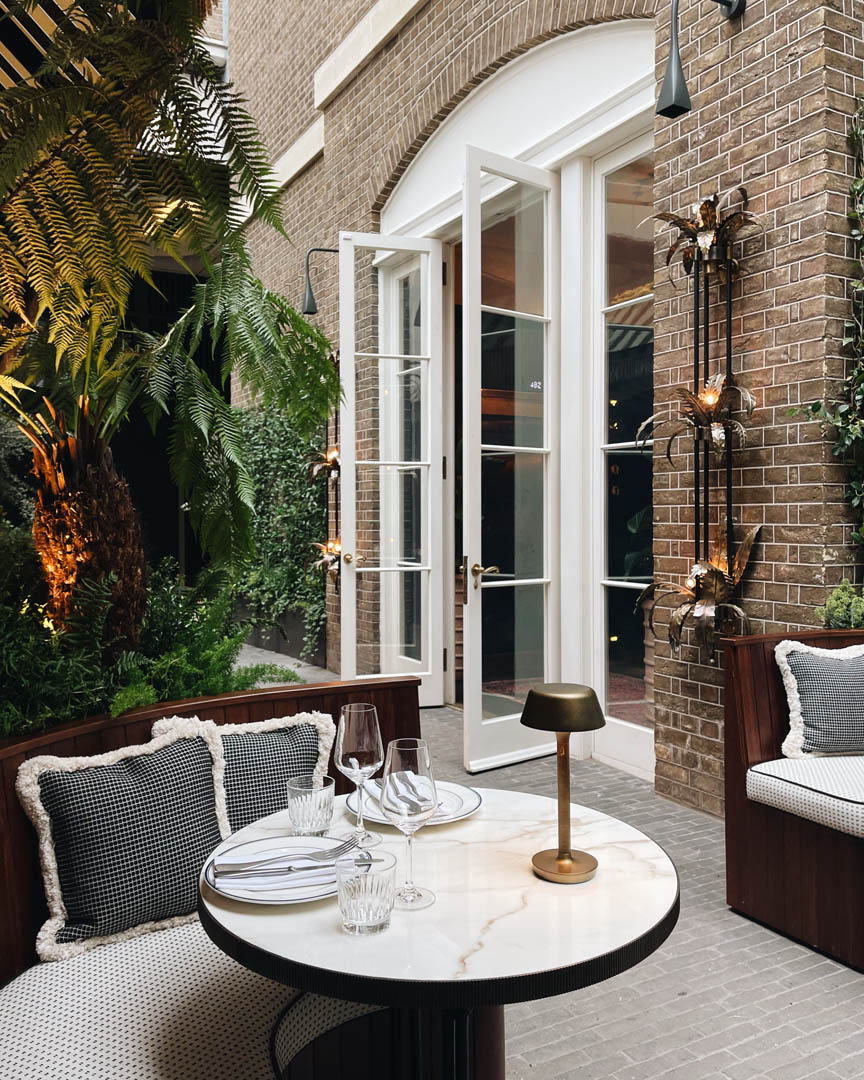
Processed with VSCO with a6 preset
Tucked inside the original brick vaulted cellars of the house are the former servants’ quarters which have now been transformed into a speakeasy tavern, showcasing a collision of the quintessential British pub and New England architecture, featuring timber perforated banquettes reminiscent of Shaker church pews that have been designed to cocoon the front room, while the long zinc bar crowns the space. An additional homage to the restaurant’s New England extravagance is the neo-speakeasy style cabaret, complete with grandiose chandeliers, Hollywood Regency sofas, bentwood chairs and distressed brick.
The Latest
Things to Covet in June 2025
Elevate your spaces with a pop of colour through these unique pieces
Designing Spaces with Purpose and Passion
We interview Andrea Savage from A Life By Design – Living & Branding on creating aesthetically beautiful and deeply functional spaces
Craft and Finesse
EMKAY delivers a bold and intricate fit-out by transforming a 1,800 sqm space into SUSHISAMBA Abu Dhabi, a vibrant multi-level dining experience
An Impressive Entrance
The Synua Wall System by Oikos offers modularity and style
Drifting into Summer
Perennials unveils the Sun Kissed collection for 2025
The Fold
Architect Rabih Geha’s collaboration with Iwan Maktabi
From Floorplans to Foodscapes
For Ayesha Erkin, architecture was never just about buildings, but about how people live, eat, gather and remember
Between Sea and Sky
Cycladic heritage, heartfelt hospitality and contemporary design converge on Deos Mykonos, designed by GM Architects
A Fresh Take on ’70s Style
Curved shapes and colourful artworks bring vibrancy to this contemporary home with mesmerising nature views
Into the Woods
Perched among the treetops, this serene home’s permanent connection to nature invites dwellers to unplug and unwind
A New Chapter for Dubai – Jebel Ali Racecourse
A.R.M. Holding and BIG unveil visionary masterplan around Jebel Ali Racecourse



