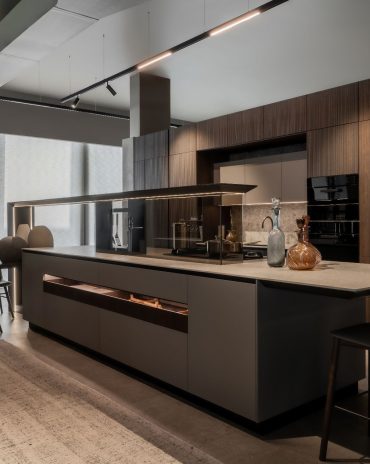Copyright © 2025 Motivate Media Group. All rights reserved.
The Cantabrian Maritime Museum restaurant was designed by Zooco as a brutalist design overlooking the sea
The project provides the museum with a new space on the second floor to house its restaurant and terrace in
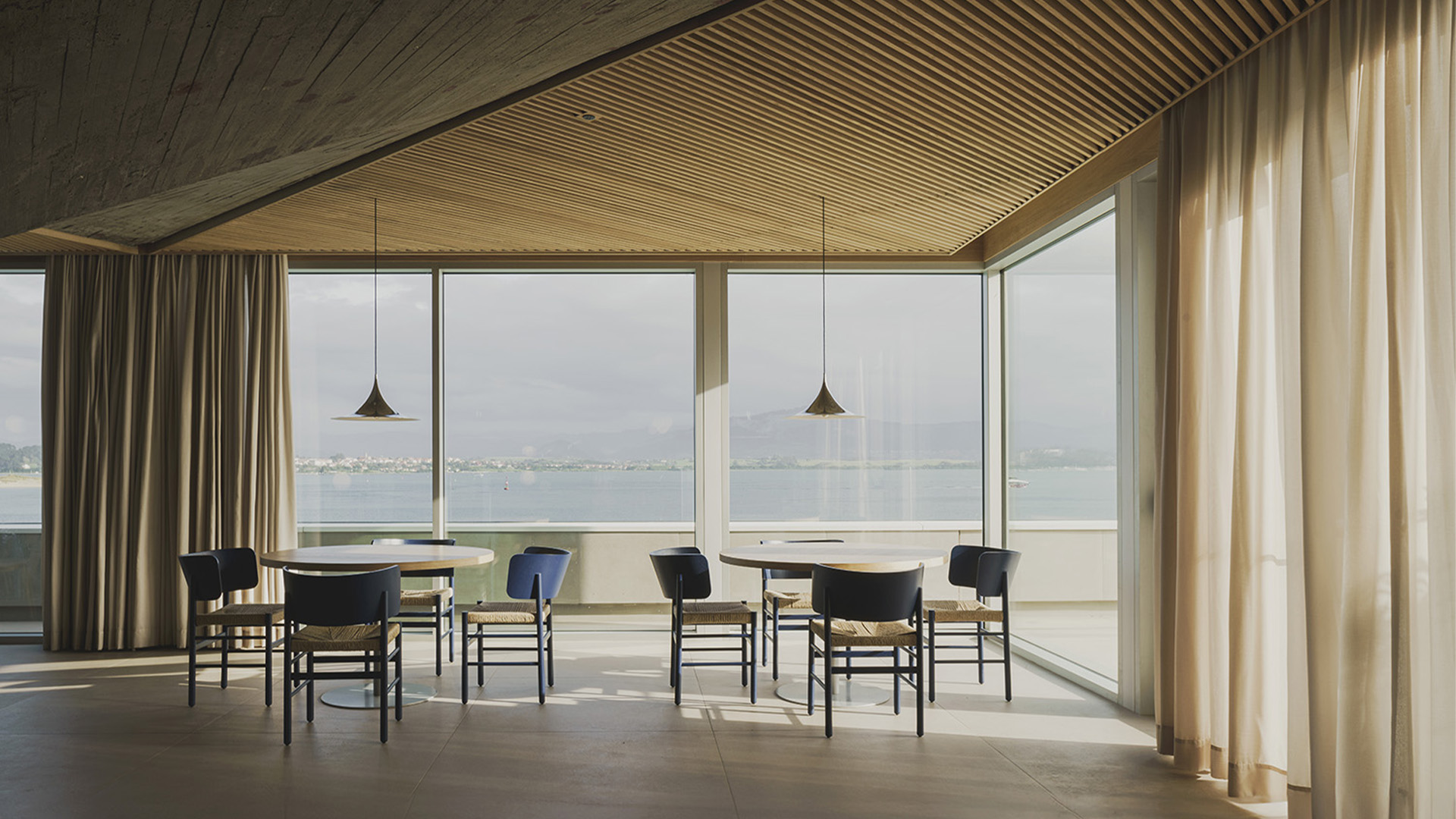
Multidisciplinary interior design firm Zooco recently completed its latest project – the Cantabrian Maritime Museum restaurant in Spain. Located on Severiano Ballesteros Street in Santander, Spain, the restaurant was conceived as part of an architectural complex that also includes the Oceanographic Centre designed by Vicente Roig Forner and Ángel Hernández Morales, built between 1975 and 1978.
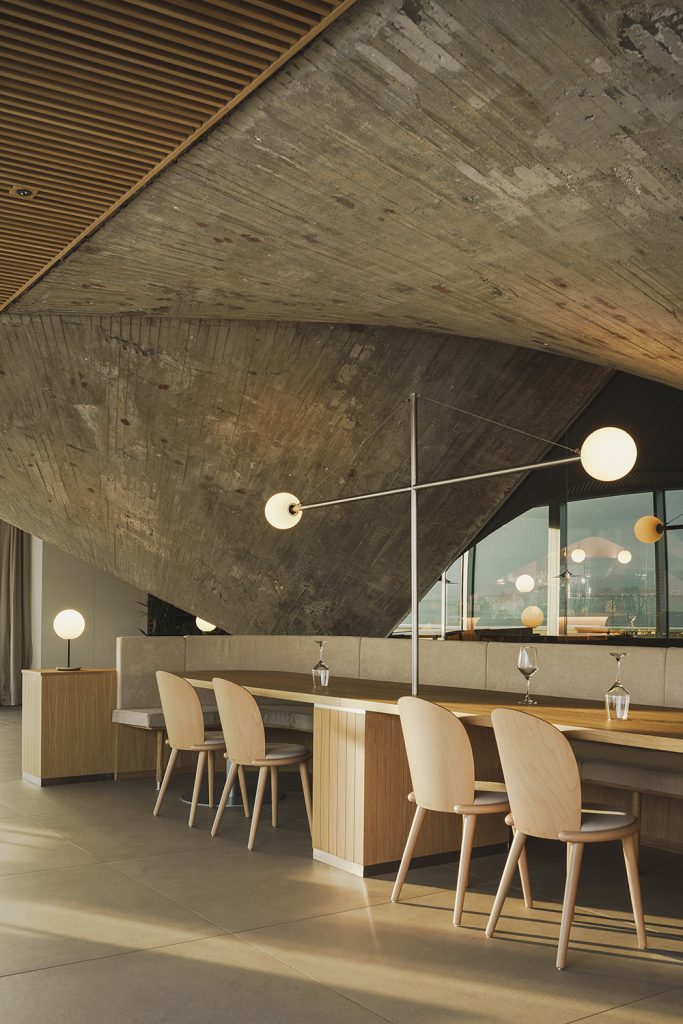
Part of the pyramidal aluminum structure
The original building consists of two square bodies connected by a canopy, with a concrete structure. The interior is distributed over three floors, around a central courtyard covered by a vault of paraboloid membranes. In 2003, a renovation and an extension were carried out which included the extension of the west façade and the roof of the terrace with a pyramidal aluminium structure, thus altering the initial conception of the building.
The project provides the museum with a new space on the second floor to house its restaurant and terrace in. To accomplish this, the project involved the creation of a new volume that provides a solution to the pathologies present in the roof and façade of the building.
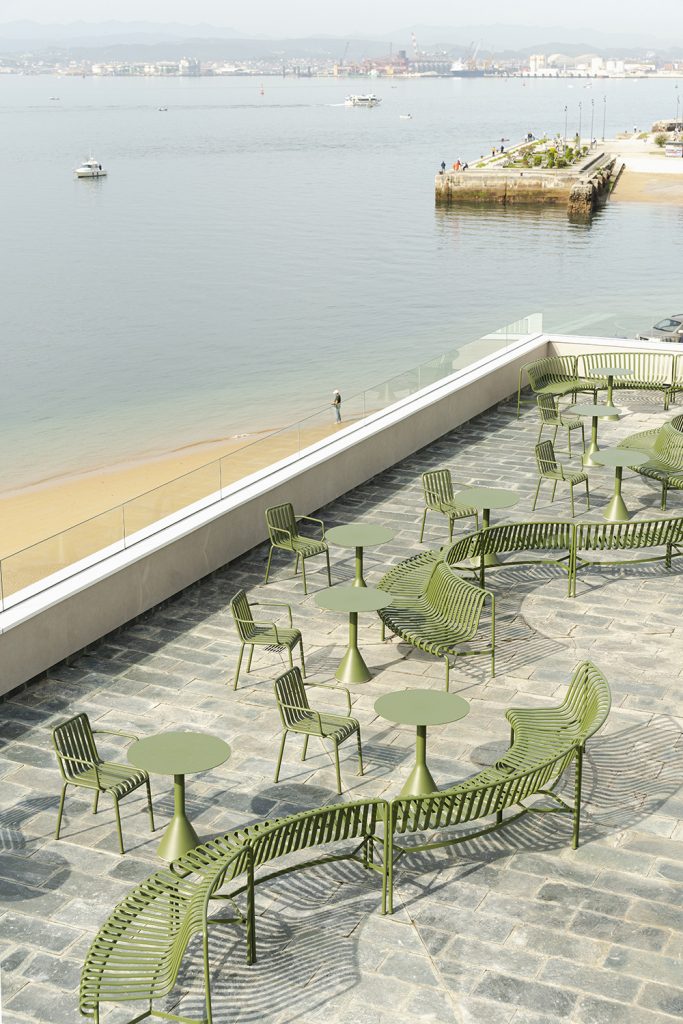
View of the landscape of the Bay of Santander
The square morphology of this volume is the result of the addition of four triangles that regularise and complete the paraboloids of the original building, thus directing the visitor towards the interior, to the rawness of the concrete paraboloids. In a sense, the geometry becomes a recovered element, a vestige of the past and the protagonist of the interior of the restaurant. Treated as an artistic element, the triangular wooden false ceilings frame it.
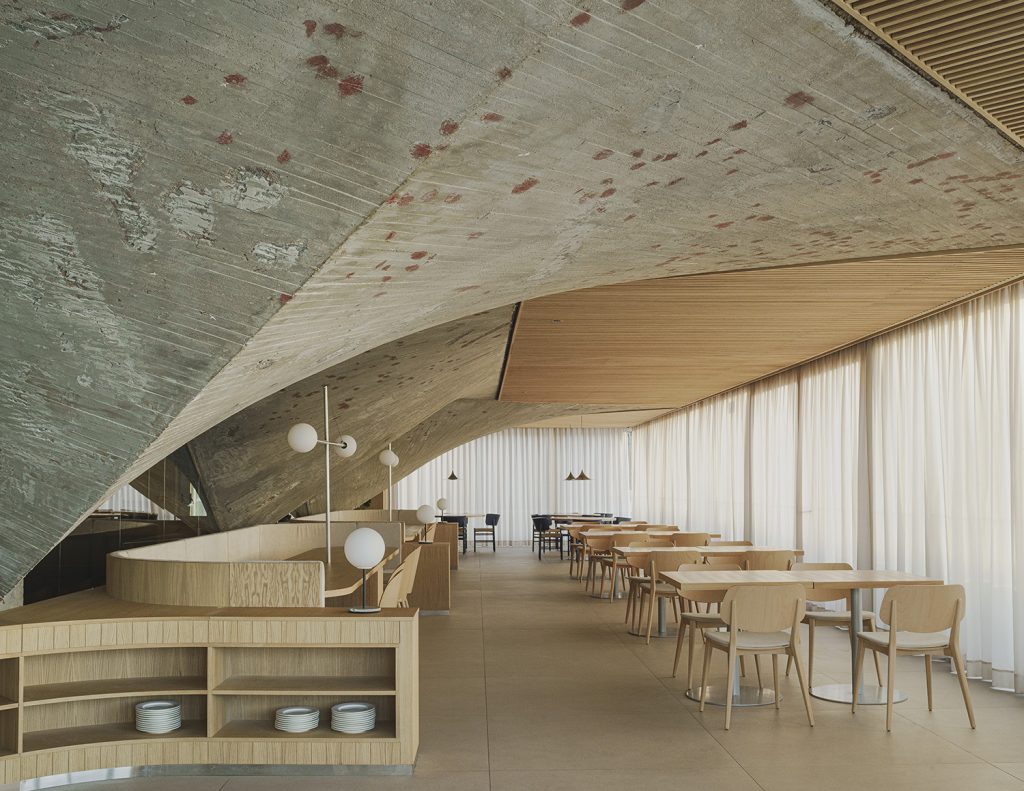
The exterior features a glass box that provides maximum transparency (nuanced by textiles in the form of curtains, depending on orientation) and allows expansive views of the extraordinary landscape of the Bay of Santander, lending to the feeling of being at sea.
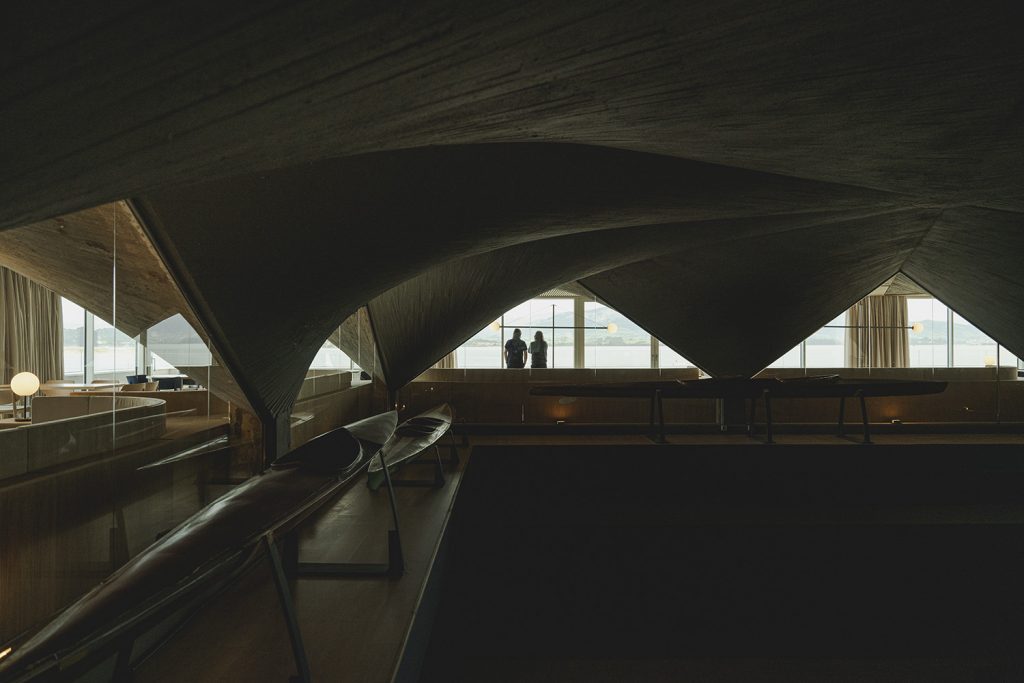
Triangular wooden false ceilings
Photography by David Zarzoso
The Latest
Studio 971 Relaunches Its Sheikh Zayed Showroom
The showroom reopens as a refined, contemporary destination celebrating Italian craftsmanship, innovation, and timeless design.
Making Space
This book reclaims the narrative of women in interior design
How Eywa’s design execution is both challenging and exceptional
Mihir Sanganee, Chief Strategy Officer and Co-Founder at Designsmith shares the journey behind shaping the interior fitout of this regenerative design project
Design Take: MEI by 4SPACE
Where heritage meets modern design.
The Choreographer of Letters
Taking place at the Bassam Freiha Art Foundation until 25 January 2026, this landmark exhibition features Nja Mahdaoui, one of the most influential figures in Arab modern art
A Home Away from Home
This home, designed by Blush International at the Atlantis The Royal Residences, perfectly balances practicality and beauty
Design Take: China Tang Dubai
Heritage aesthetics redefined through scale, texture, and vision.
Dubai Design Week: A Retrospective
The identity team were actively involved in Dubai Design Week and Downtown Design, capturing collaborations and taking part in key dialogues with the industry. Here’s an overview.
Highlights of Cairo Design Week 2025
Art, architecture, and culture shaped up this year's Cairo Design Week.
A Modern Haven
Sophie Paterson Interiors brings a refined, contemporary sensibility to a family home in Oman, blending soft luxury with subtle nods to local heritage
Past Reveals Future
Maison&Objet Paris returns from 15 to 19 January 2026 under the banner of excellence and savoir-faire
Sensory Design
Designed by Wangan Studio, this avant-garde space, dedicated to care, feels like a contemporary art gallery





