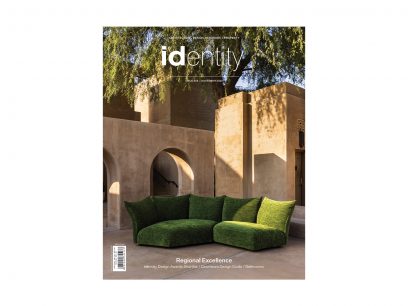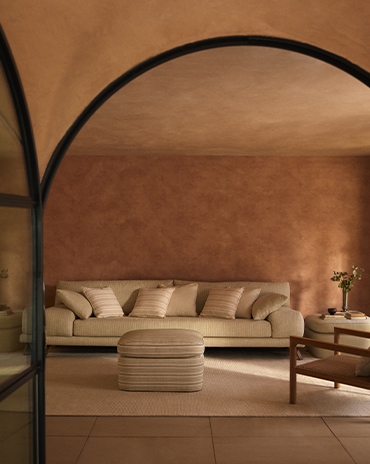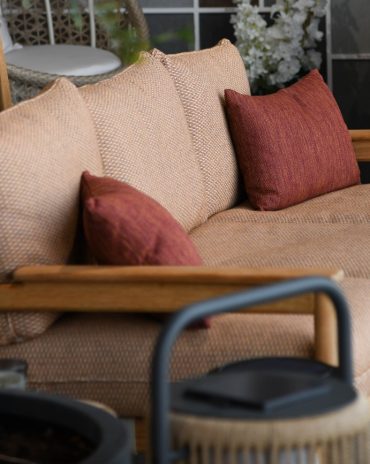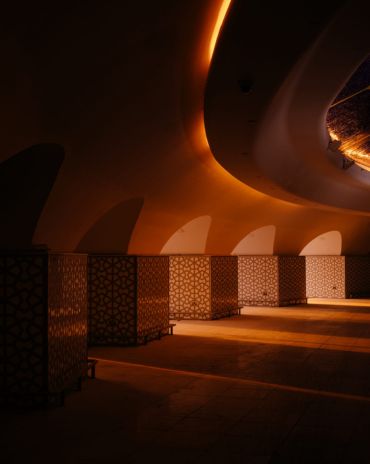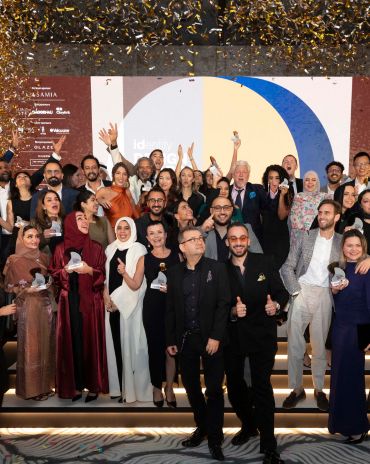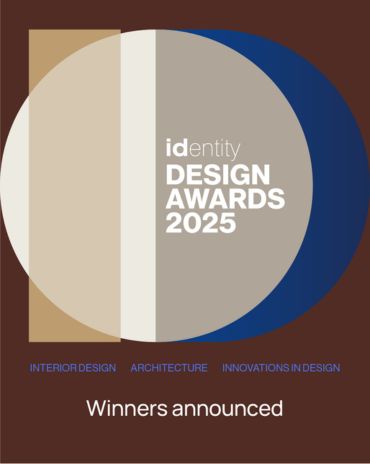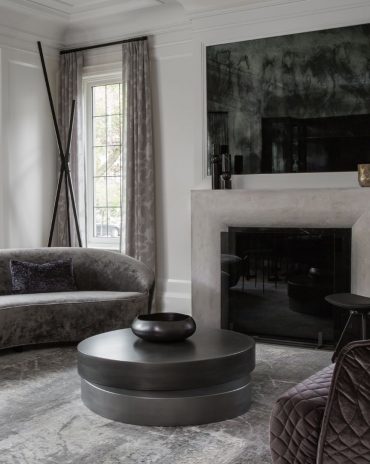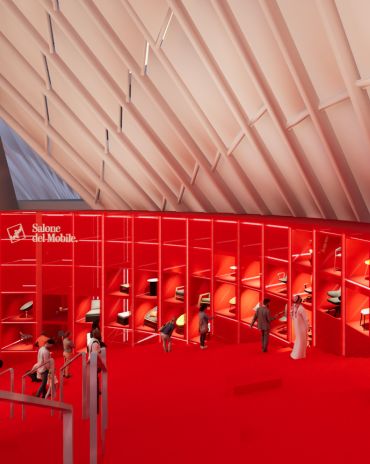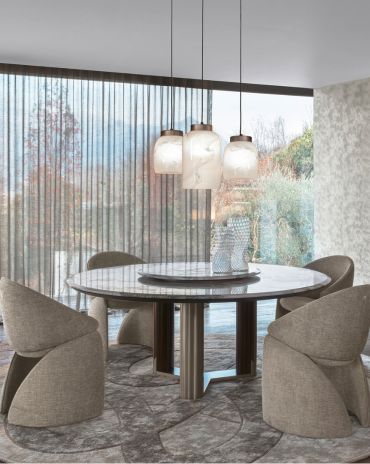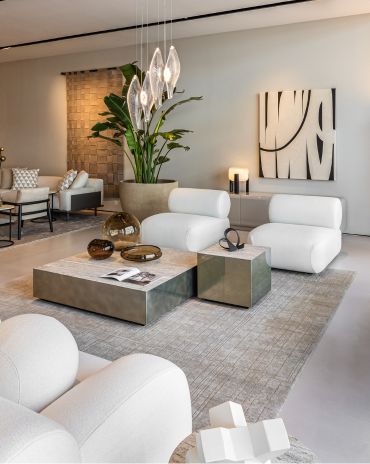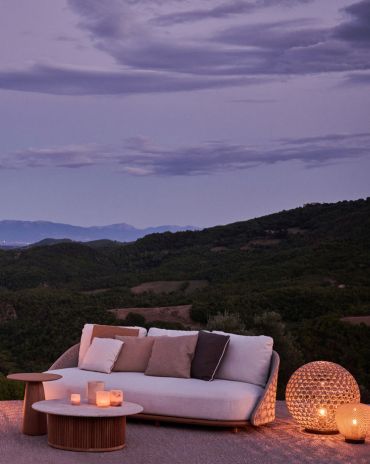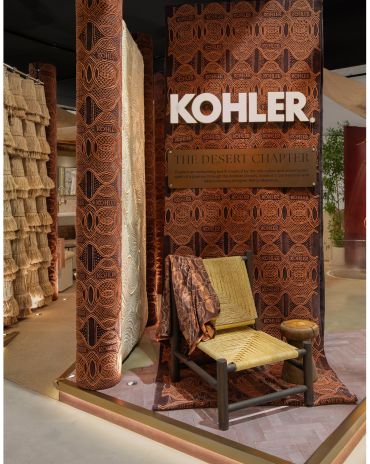Copyright © 2025 Motivate Media Group. All rights reserved.
Craft and Finesse
EMKAY delivers a bold and intricate fit-out by transforming a 1,800 sqm space into SUSHISAMBA Abu Dhabi, a vibrant multi-level dining experience
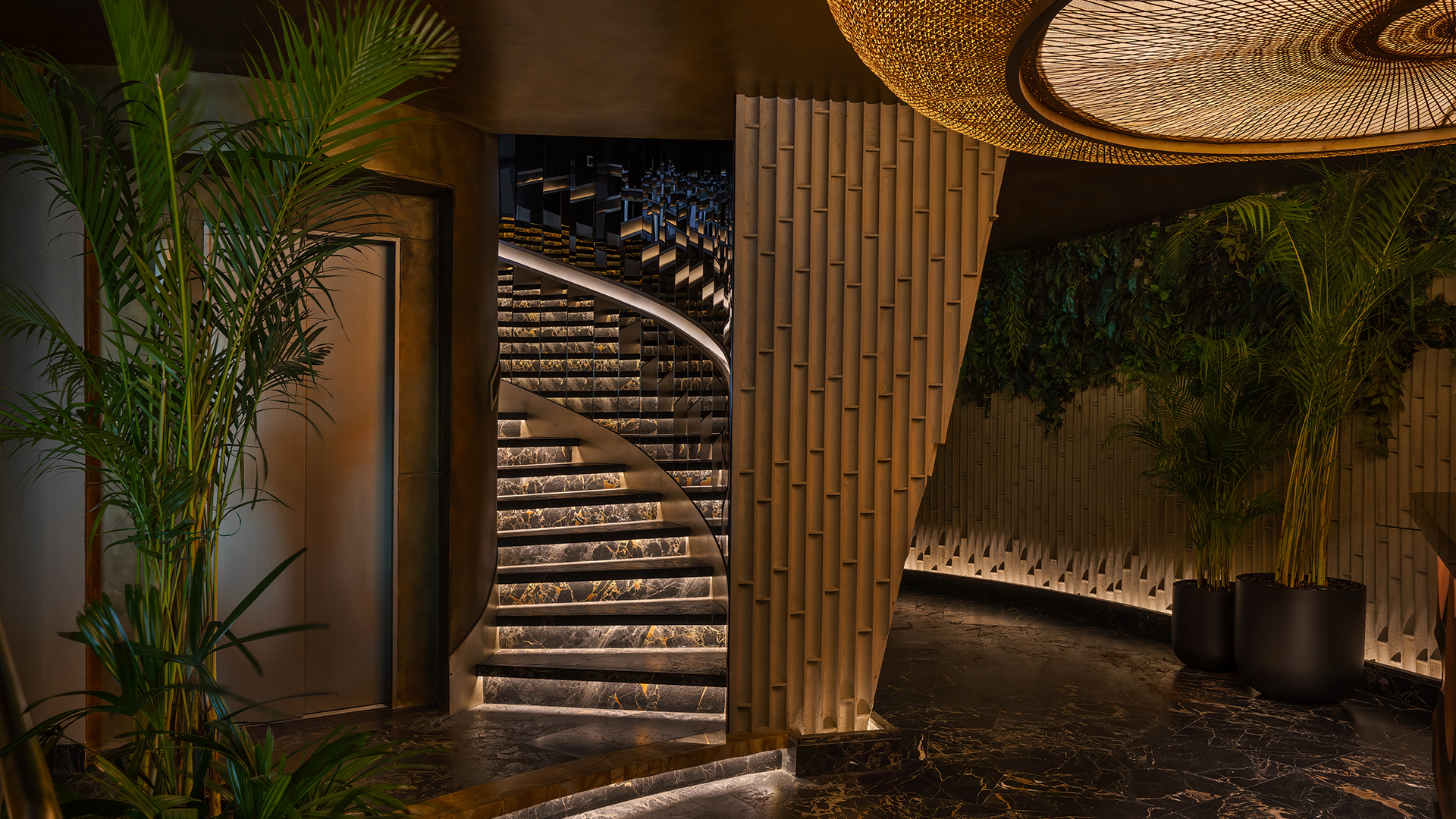
Located at the Conrad Hotel, SUSHISAMBA Abu Dhabi was initially designed by Lázaro Rosa-Violán Studio, with further development and coordination led by Sunset Hospitality Group’s in-house design team. EMKAY, a Dubai-based award-winning fitout company, received the opportunity to demonstrate its capabilities in delivering high-quality, technically detailed fit-out works. Working closely with Sunset Hospitality Group, the Conrad Hotels engineering team and other stakeholders, EMKAY transformed the existing 1,800-square metre restaurant space through a complete demolition down to shell and core, followed by a full interior rebuild. The company adopted a flexible, solutions-focused approach, supported by regular site meetings, mock-up, and prompt execution. The collaboration across all teams helped ensure the design intent was respected and the project met the expected quality standards. The result is a vibrant, multi-level dining destination delivered within a demanding six-month timeline.
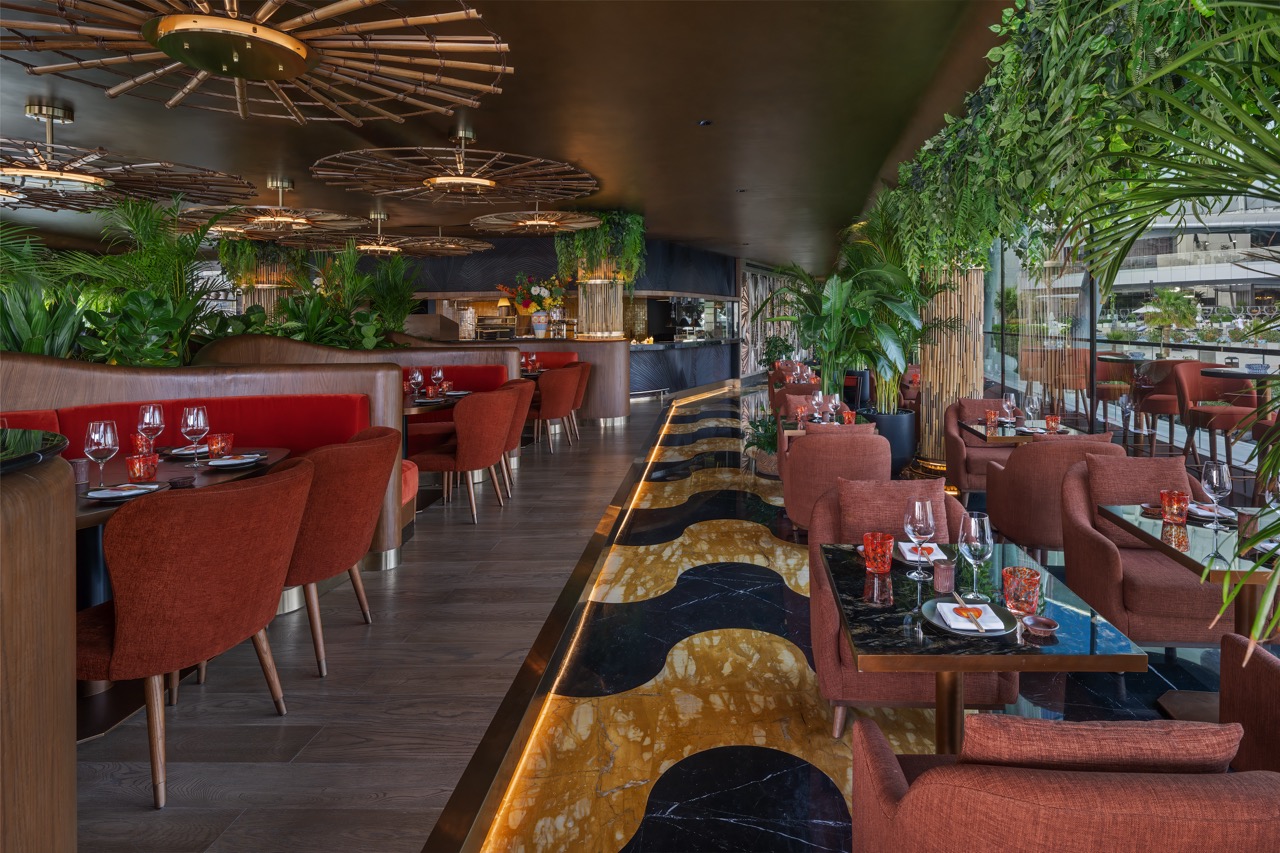
Marble flooring on both levels featured intricate patterns that were water jet-cut offsite and carefully assembled onsite
The fit-out included a wide range of custom elements that resulted in delivering the vibrant, immersive atmosphere that SUSHISAMBA is celebrated for. Ceilings were finished with curved bulkheads and special paint finishes, while structural columns were cladded in bamboo strips with subtle metal inlays to add texture and rhythm to the space. Marble flooring on both levels features intricate patterns that were water jet-cut offsite and carefully assembled onsite. Leather-finished marble at the entrance added a tactile element, while eco-friendly lighting supported the project’s sustainability goals. Custom upholstery and outdoor-grade fabrics helped maintain a consistent look across indoor and outdoor areas. On the upper floor, solid wood panels were carved and used for wall and counter finishes, contributing warmth and character. A notable detail is the leaf-shaped wine display doors – CNC-machined in wood and finished with a metallic coating – positioned near the entrance to create a distinctive visual element.
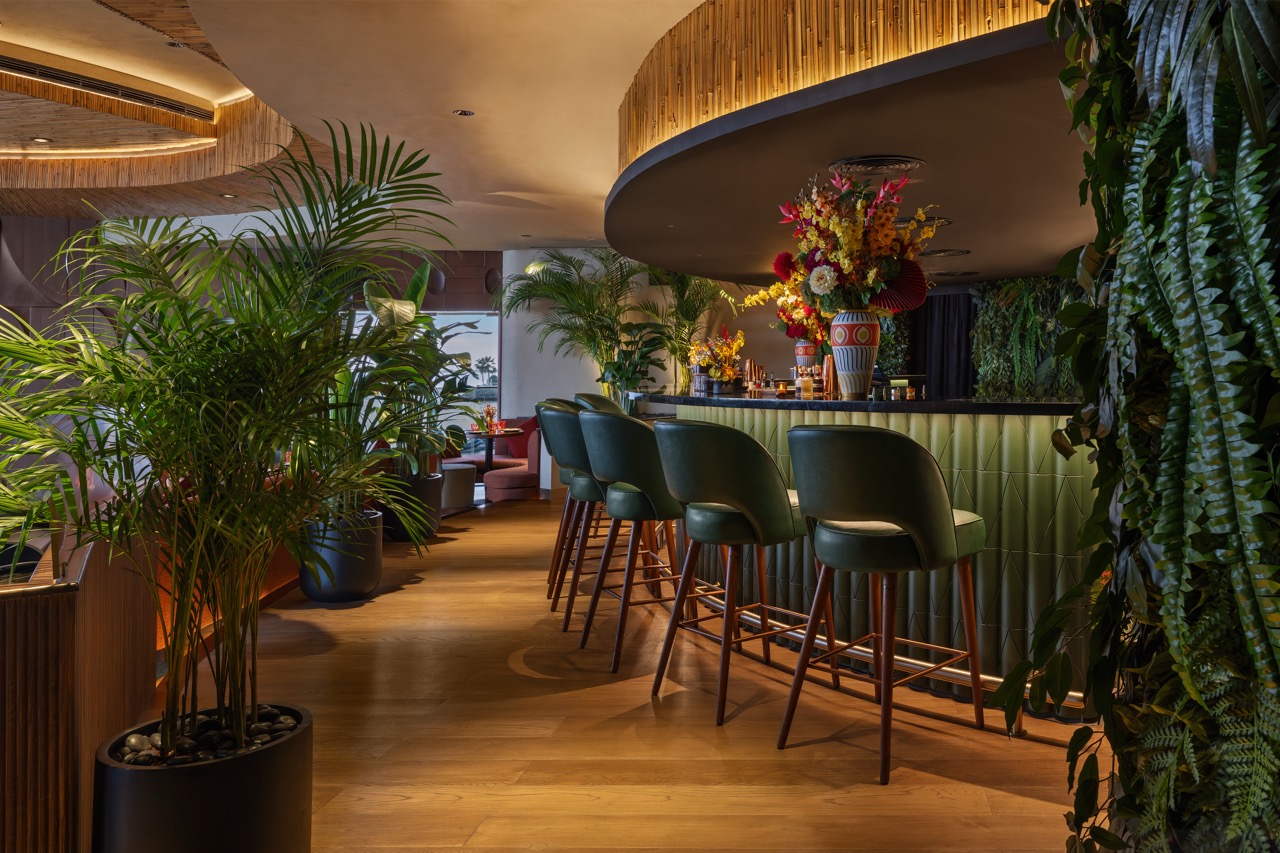
Solid wood panels were carved and used for wall and counter finishes, contributing warmth and character
From the outset, the project posed a series of ongoing challenges, EMKAY shares. Securing authority approvals was particularly complex due to the structural scope of work, which included cutting through the existing slab. As part of this scope, the company created a 4.5-metre circular opening in the slab to accommodate a spiral staircase with a centrally enclosed elevator. Another key challenge was working within the constraints of the existing structure while meeting the design intent. The exterior fire escape, for instance, needed to integrate seamlessly with the overall architecture rather than be retrofitted, which called for thoughtful design and material choices. These issues were addressed through practical problem-solving, effective project management and regular communication with all stakeholders. The result was an exceptional and vibrant dining experience achieved through expert coordination, bespoke detailing and material mastery. www.emkay.ae
Photography by Alex Jeffries
The Latest
A Touch of Luxury
Here’s how you can bring both sophistication and style to every room
Outdoor Living, Redefined
Messara Living and Vincent Sheppard Unveil “Outdoor at Its Best 2026”
NOMAD Opens Its Doors in Abu Dhabi’s Iconic Terminal 1
A modernist landmark is reimagined as a global stage for collectible design, contemporary art, and cultural dialogue.
In photos: Winners at the identity Design Awards 2025
Presenting the winners of 2025 identity Design Awards.
Identity Design Awards 2025 – Winner’s List
Here are the winners of the identity design awards 2025
Hogg’s Hollow
Set along the bend of a quiet river and sheltered within a mature, tree-lined enclave of Toronto, this riverside residence offers a dialogue between structure and softness, restraint and warmth
Salone del Mobile.Milano Paints Riyadh Red
The “Red in Progress” installation marks a powerful first step toward the city’s full-scale 2026 edition
An interview with Fabio Masolo on the Giorgio Collection
A conversation on passion, timeless design, and bringing Italian craftsmanship to the world
European Design, Instantly Within Reach
In a city where design dreams often come with long lead times, Caspaiou brings a refreshing difference – luxury, curated and available now
Shaping Tomorrow’s Interiors
Here’s what awaits at the OBEGI Home showcase at Dubai Design Week
Maison Margiela Residences
Conceived by Carlo Colombo, these bespoke residences will be located on the Palm Jumeirah
The Desert Chapter by Kohler and Marco Maximus
A fusion of design, culture, and the colours of nature



