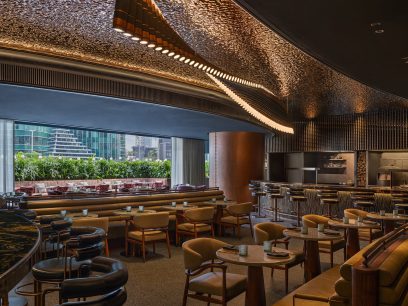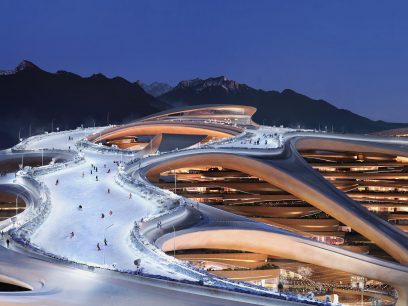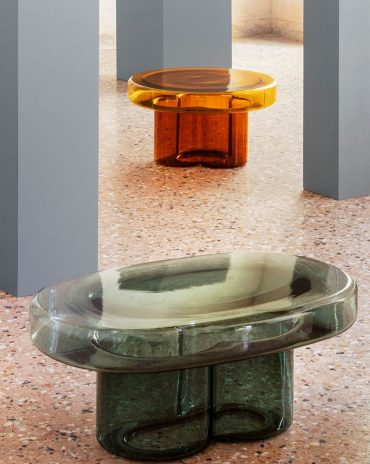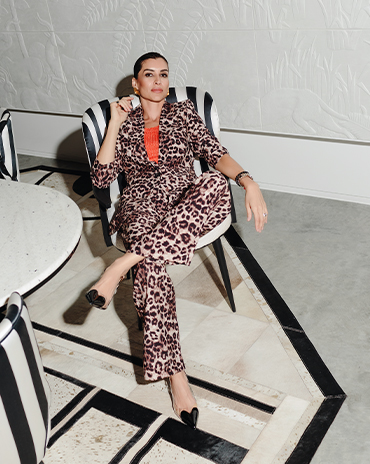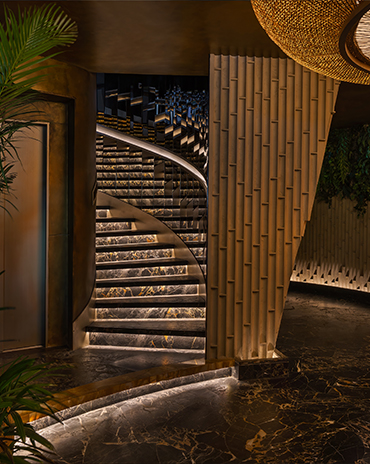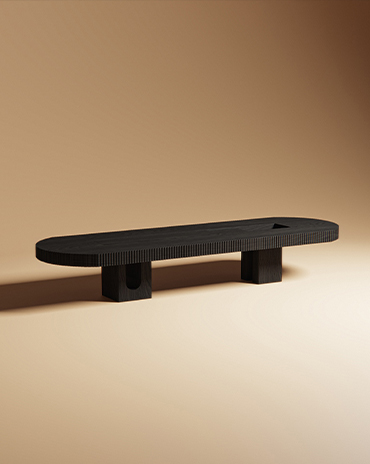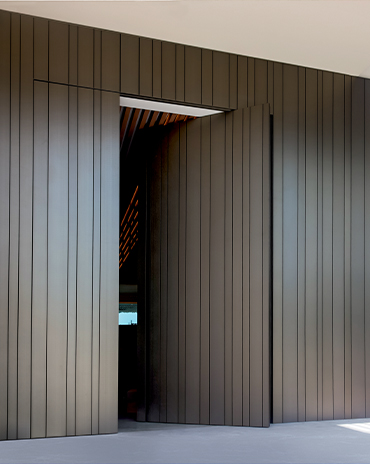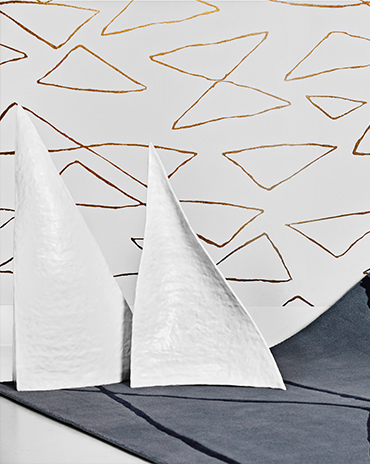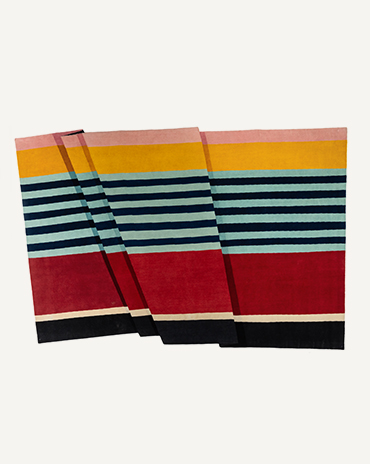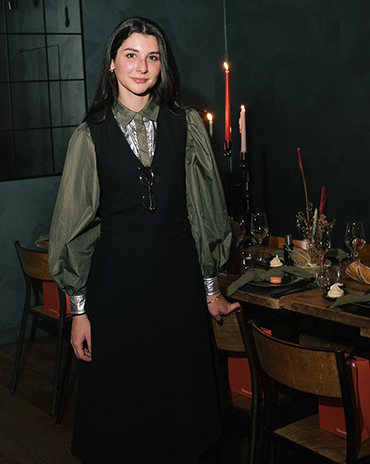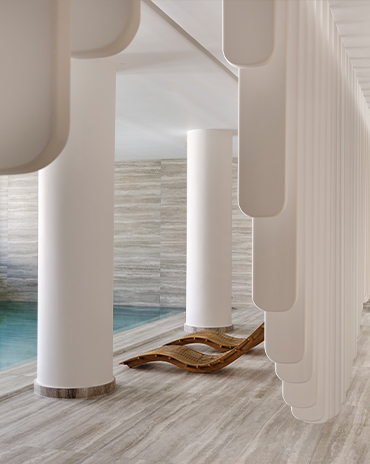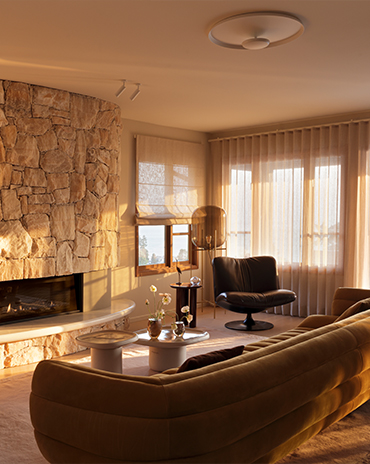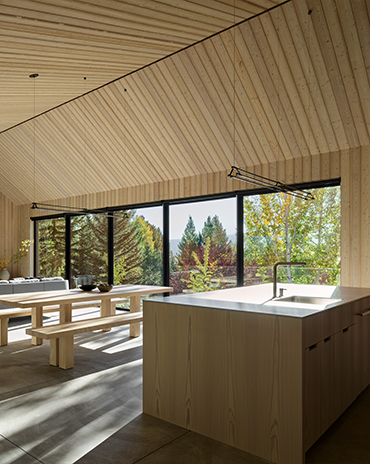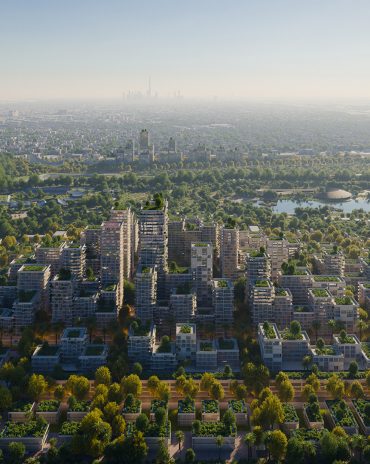Copyright © 2025 Motivate Media Group. All rights reserved.
studio bruno guelaff designs modern beachside home in Dubai
The villa by studio bruno guelaff was shortlisted for the identity Design Awards 2020
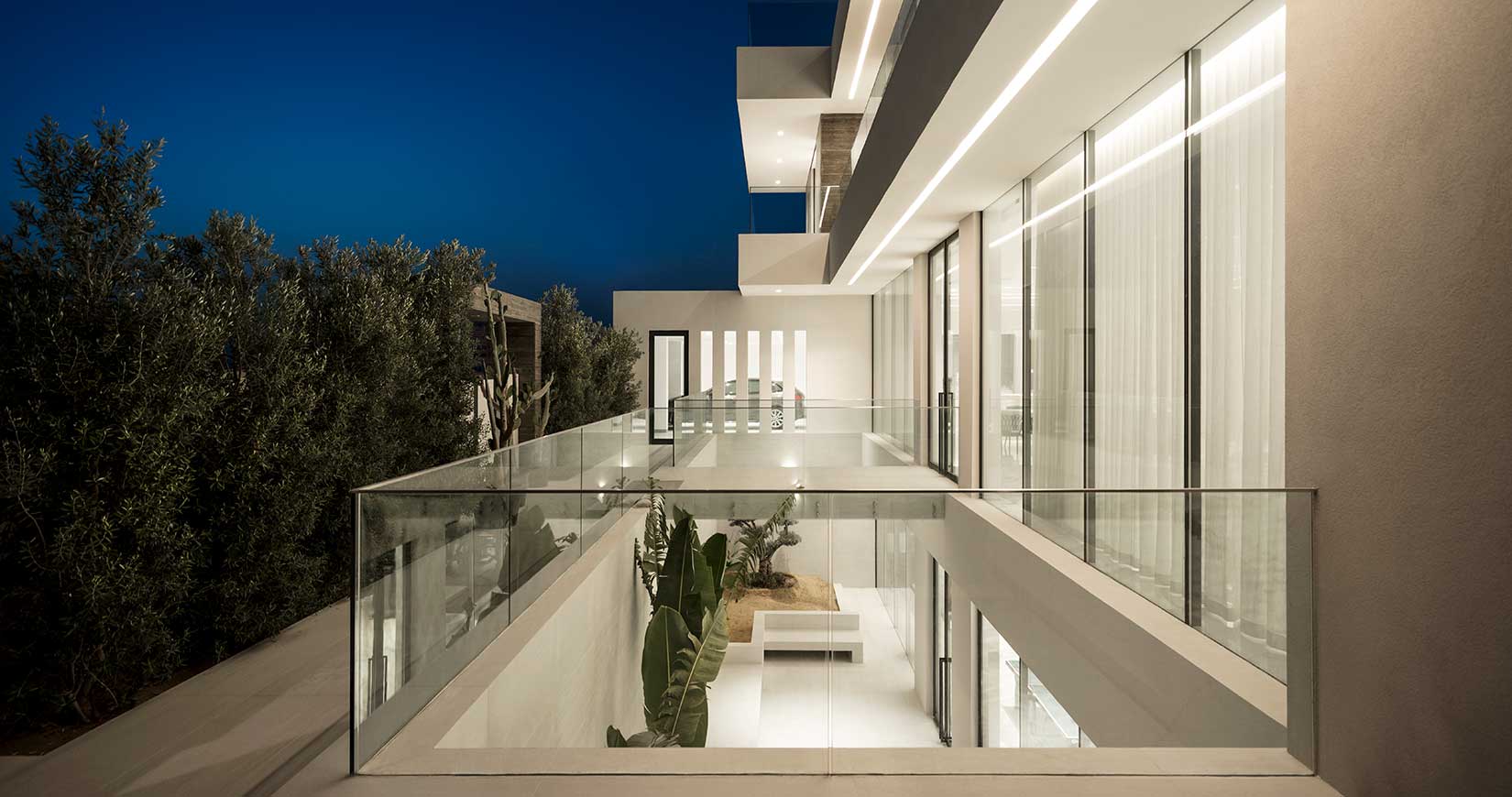
“The way a person lives their life with their family should always dictate the way the layout and structure of a home is imagined,” states Bruno Guelaff, founder of Dubai-based studio bruno guelaff. “Family life comes first and not the ego of the architect.”
Guelaff’s studio was commissioned to design the family home of Khalid Kaluti in its entirety, from the architecture to the interior design and landscaping. The 21,000-square foot villa is set on a 10,549-square foot plot on Pearl Jumeirah, adjacent to the beach. The brief called for a modern design that balanced natural light and privacy, while ensuring as much connection to the surrounding seascape as possible.
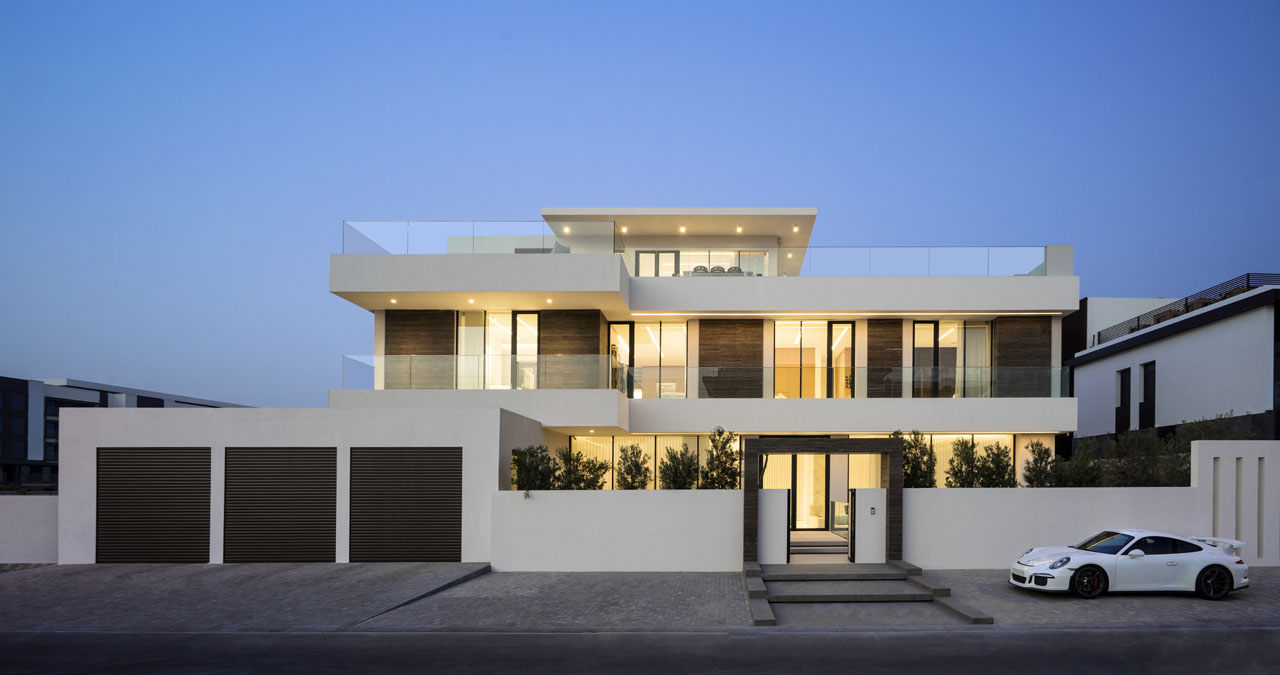
All photography by Bruno Guelaff
Kaluti is a long-term entrepreneur who has owned and operated businesses for over 25 years, ranging from upscale restaurants in Washington DC to retail and contracting in Dubai.
“Khalid’s wishes were very simple,” says Guelaff. “He wanted a bridge-like opening over the lower basement areas, allowing direct interaction with the living spaces, rejecting the typical foyer arrival or double-height spaces. We therefore created a simple arrival into a multipurpose living area, with a view to the outdoor pool as well as a customisable open kitchen. Due to the expansive main area, smart structural design was imperative to make sure the architecture matched the clients’ brief.”
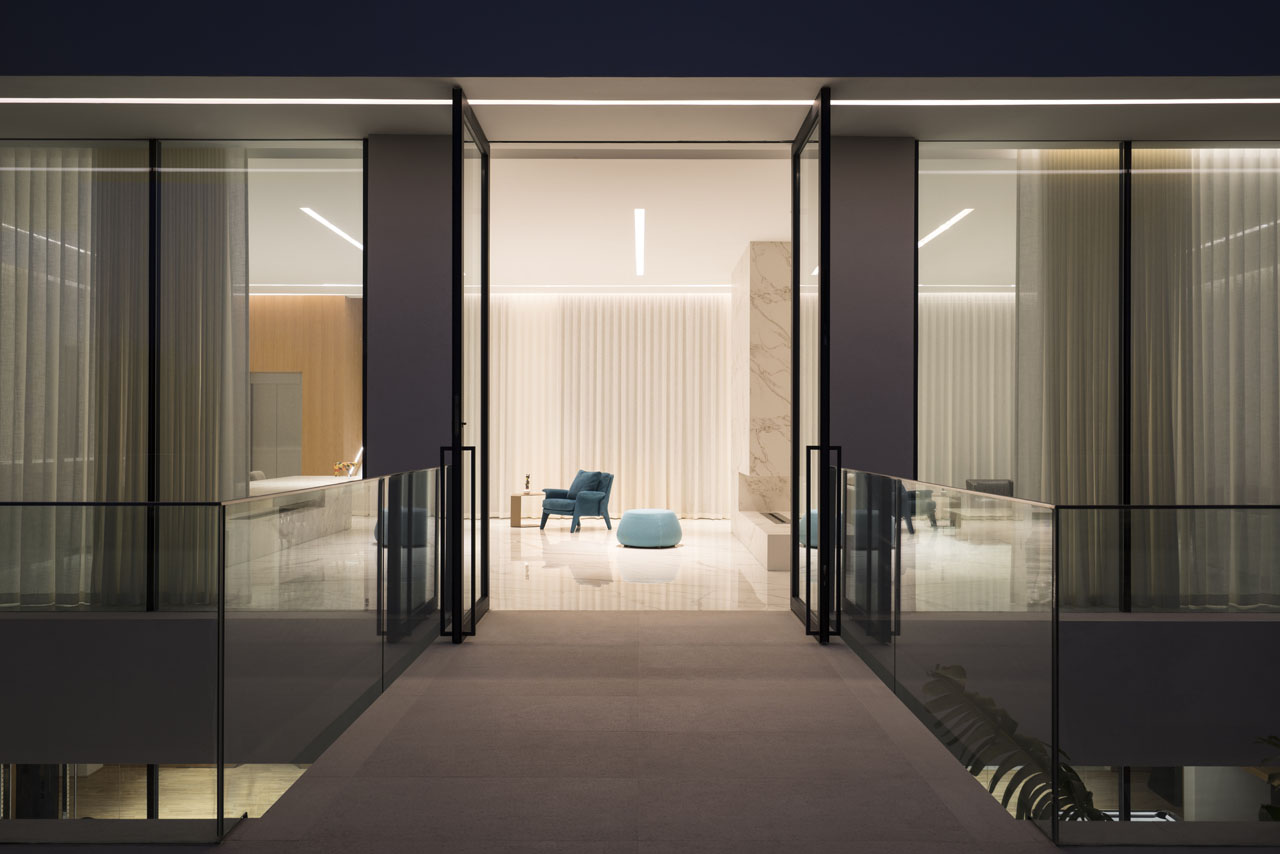
Visitors are first greeted by a sleek bridge which hovers over the courtyard below, allowing for a dynamic arrival to the villa. The large open spaces exude minimalism and aim to bring the family together, whether in the kitchen or the areas for lounging.
“Too many typical design approaches to family areas in large villas have these spaces segregated, which definitely wasn’t the desired approach here,” Guelaff explains. “The main inspiration for the villa was the lifestyle of the family, which in turn molded the interior layouts as well as the architecture and landscape design.”
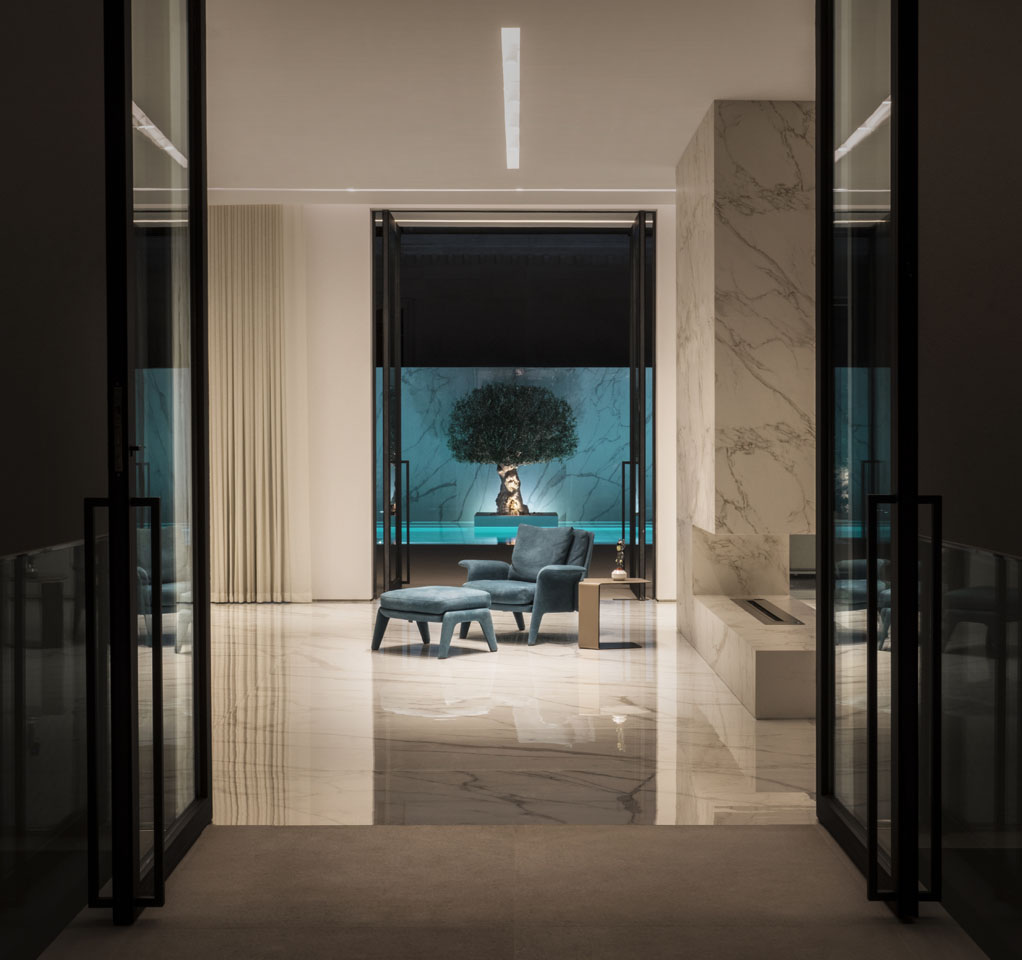
Upon arrival, large double doors open up to a white envelope lined with Calcatta large panel, high-gloss flooring, with a floor-to-ceiling Dekton fireplace sculpture acting as a minimalistic room divider between the dining and living spaces. The Pedini kitchen is visible as you walk in, set behind a glass wall. A stretch of a curtain allows for partial privacy, when required.
The first floor features three suites, comprising of two typical bedrooms for children and one master suite with an elegant master bathroom lined in high-gloss Calacatta tiles that are accented with matte black fixtures and electric privacy glass that activates at the click of a button.
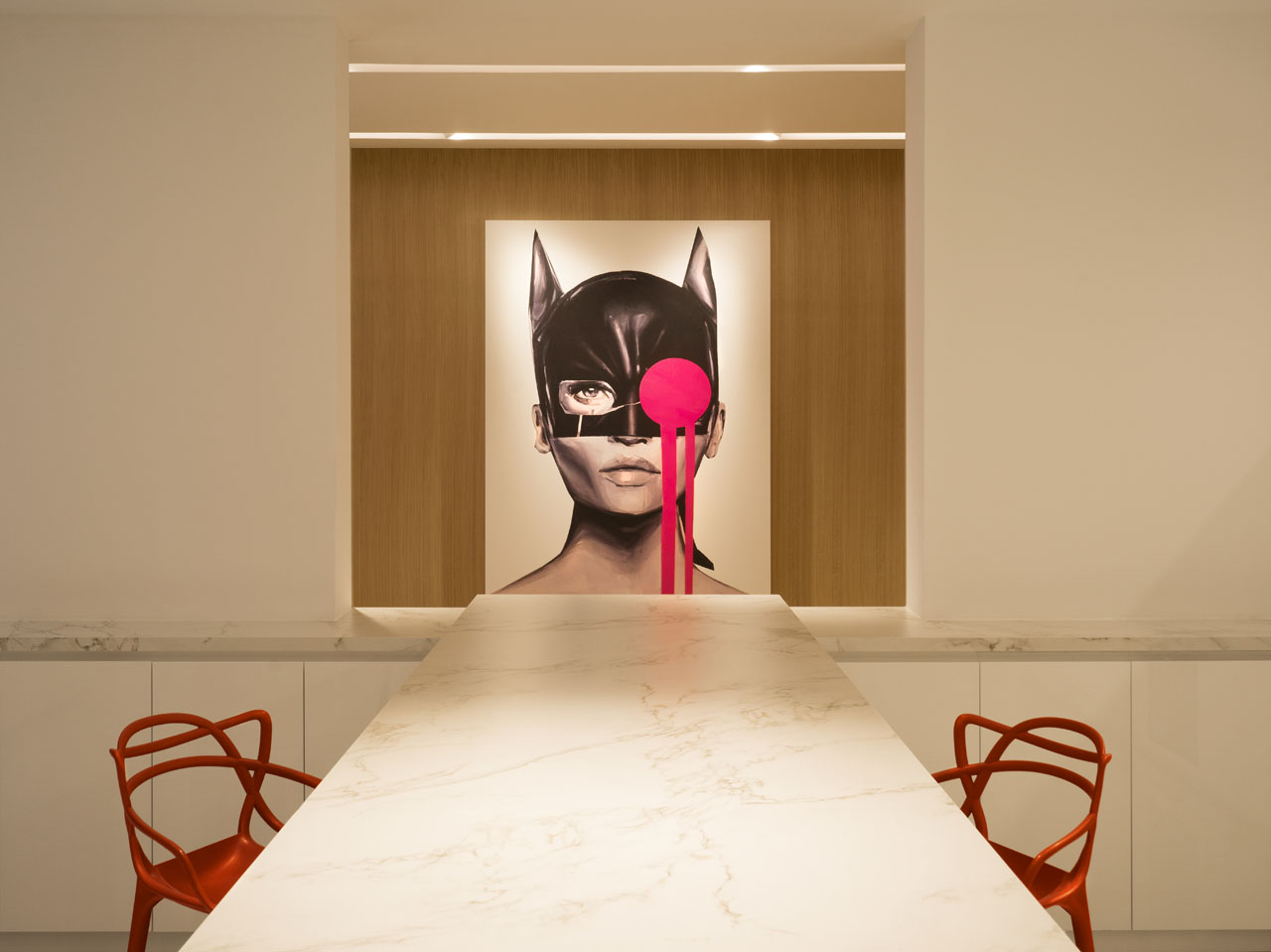
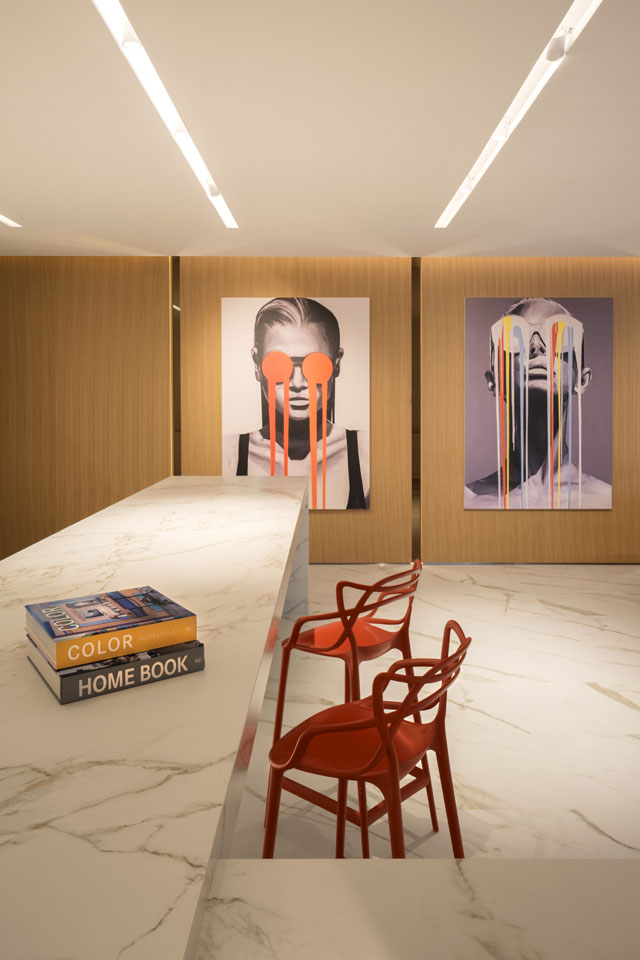
The roof area features a personal office space along with powder room, offering dramatic views over the ocean and Dubai’s downtown skyline. The massive exterior roof terrace features a family of Talenti furniture comprising outdoor seating, dining set and sun beds, set beside an outdoor shower and cooking area – ideal for evenings with family and friends.
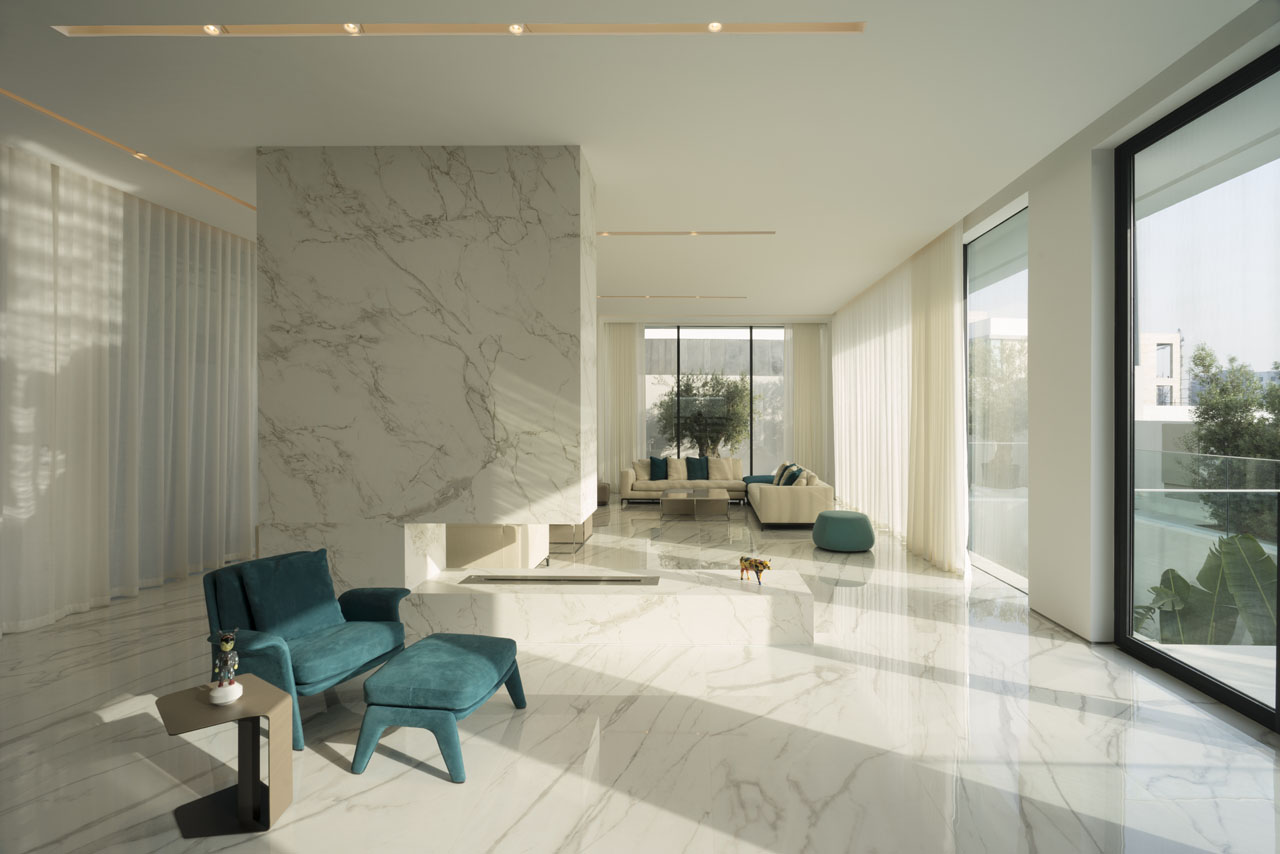
The basement level can be accessed via an elevator or the Silestone staircase made from matte American ash wood that is sliced through with a thin strip of light. A modern L-shaped corner LED light on the ceiling at each landing level also provides a serene glow to the circulation space.
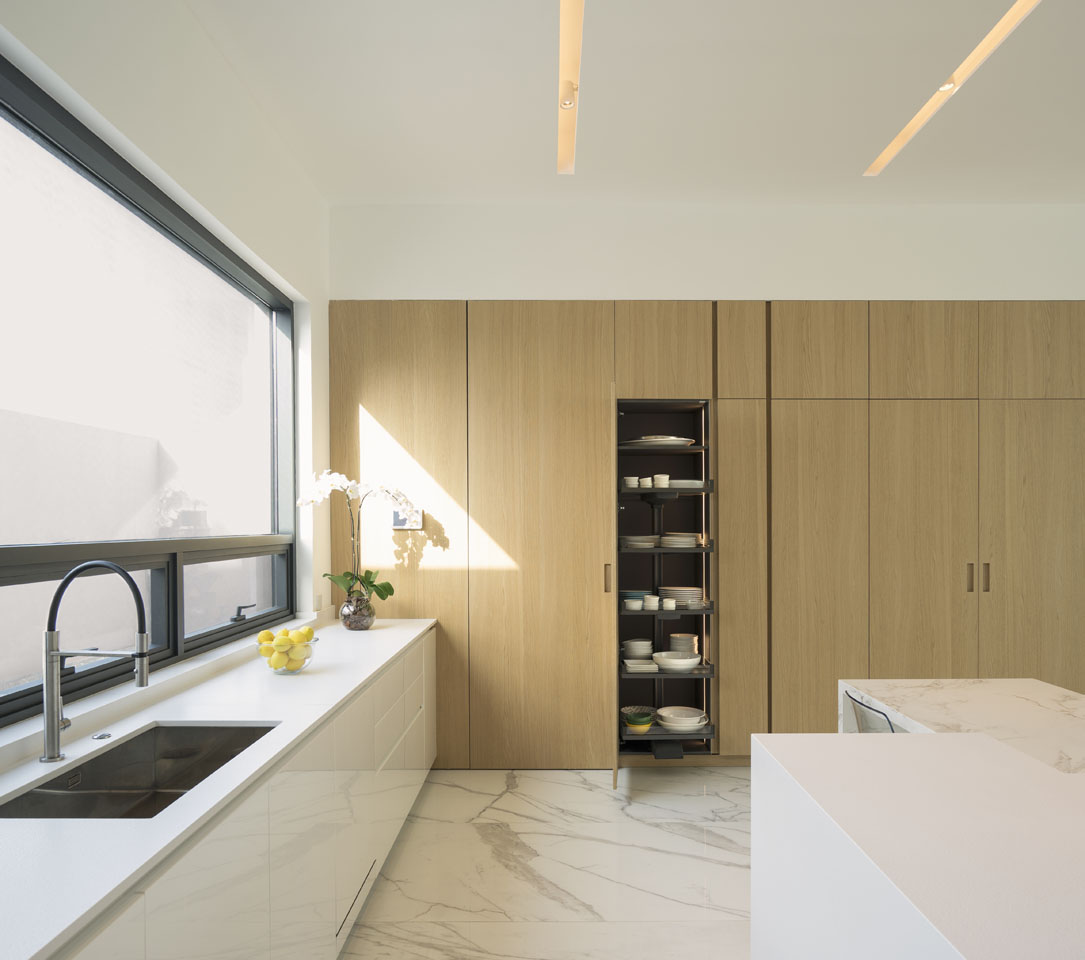
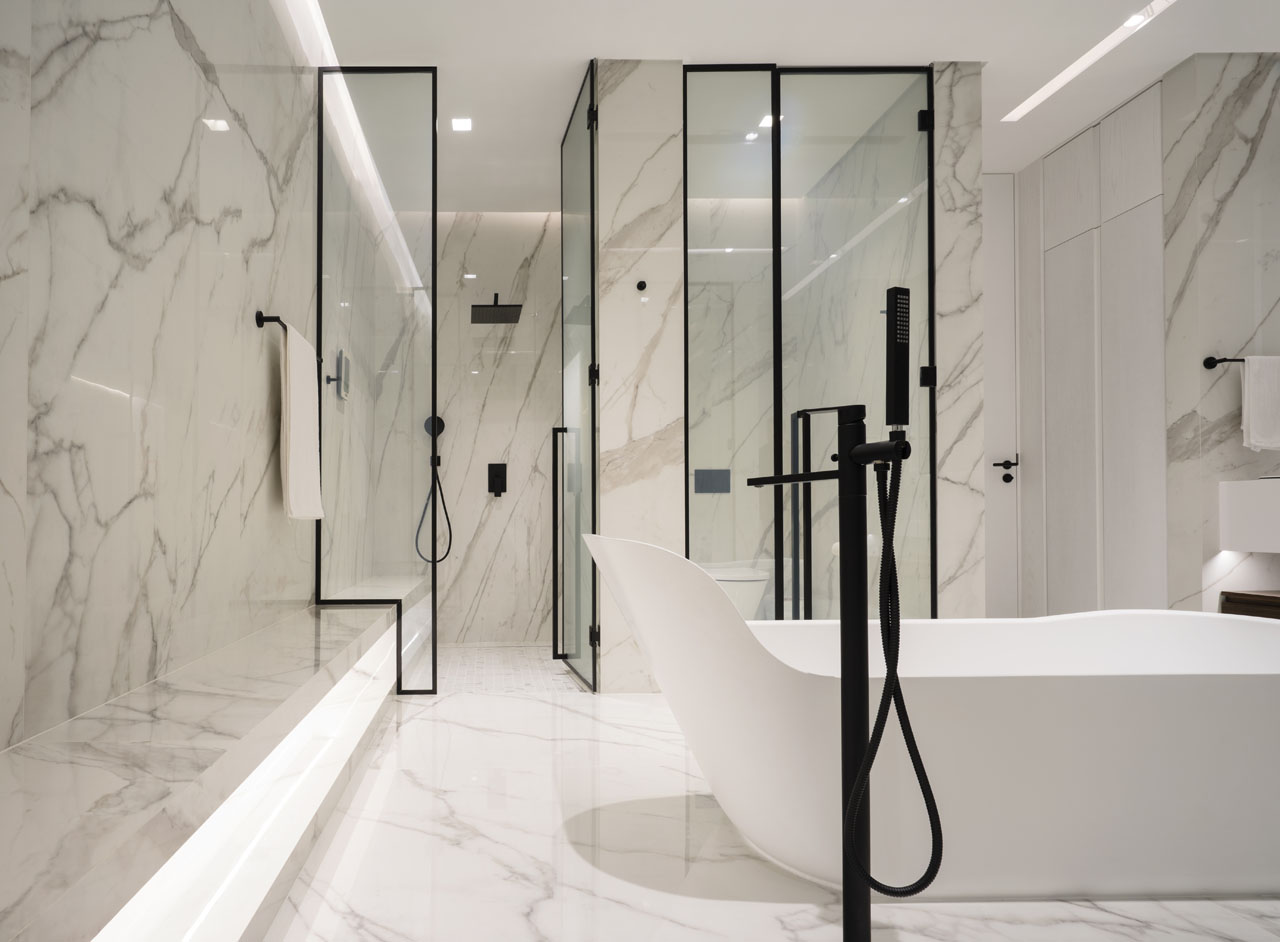
The basement level, which marks the arrival to the villa, features various entertainment zones. The gym and billiards area is adjacent to a Japanese-style garden featuring a statement Bonsai olive tree that provides a calming ambiance.
American quarter cut matte wood-lined corridors create a buffer zone between the gym and the lounge areas, which features a back wall, again in American ash, with vertical slices of light and tinted mirror glass, creating a perfect space in which to display the owner’s modern and colourful art collection. A bar and family cinema are the prominent attractions in this space, where family members are able to enjoy their time in the day thanks to the lightwells providing natural light, and in the evenings with the help of indirect lighting systems.
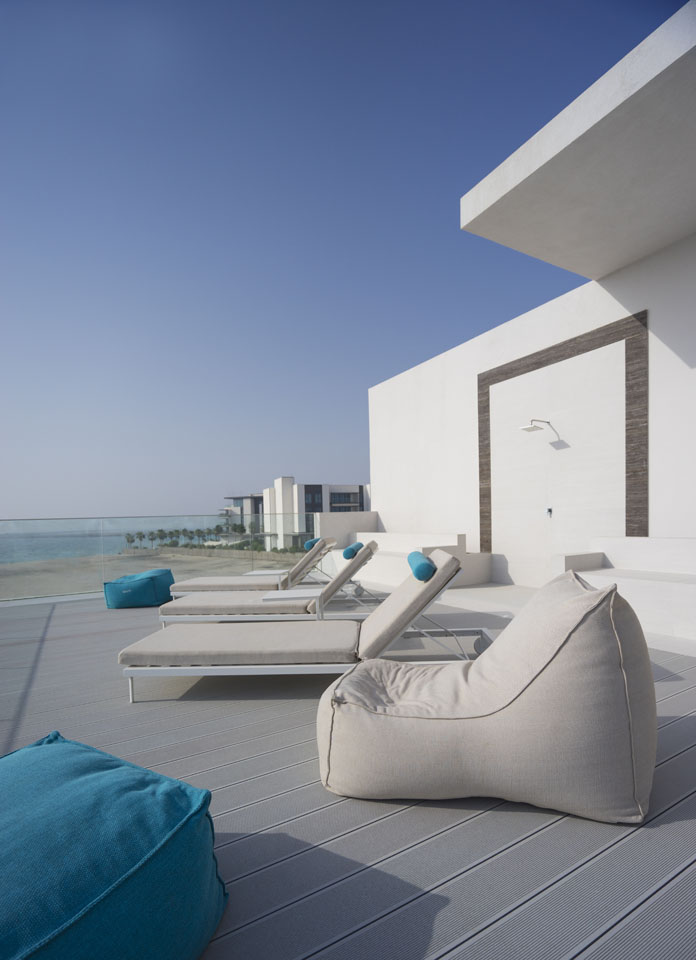
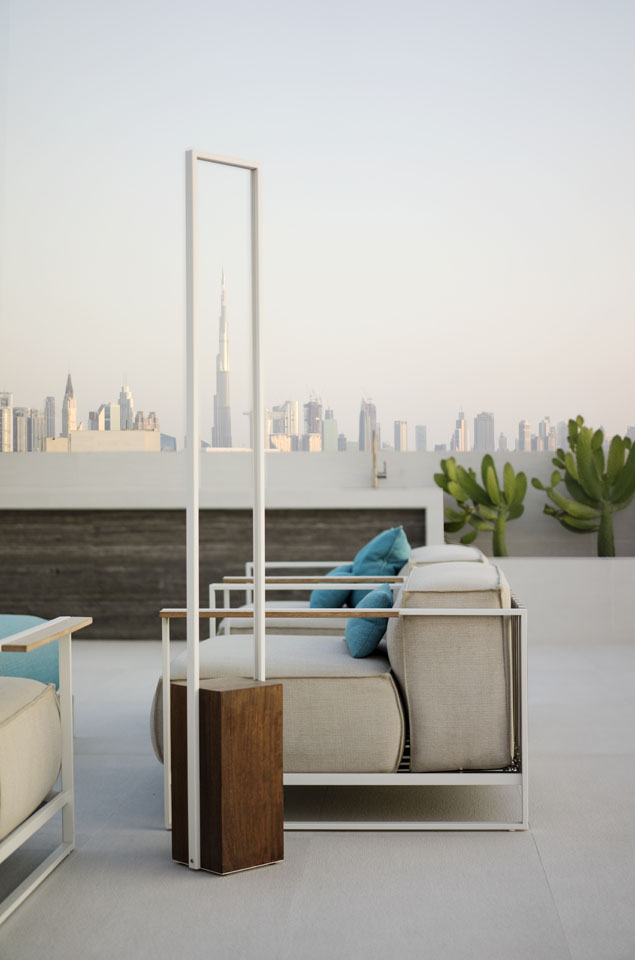
Sustainable considerations have been incorporated throughout the design, from the eco-friendly American hardwoods to solar panels on the roof and water purification systems which aim to eliminate as much single-plastic use as possible. LED lighting systems throughout the house greatly reduce power consumption while the custom smart home system reduces AC usage in all areas.
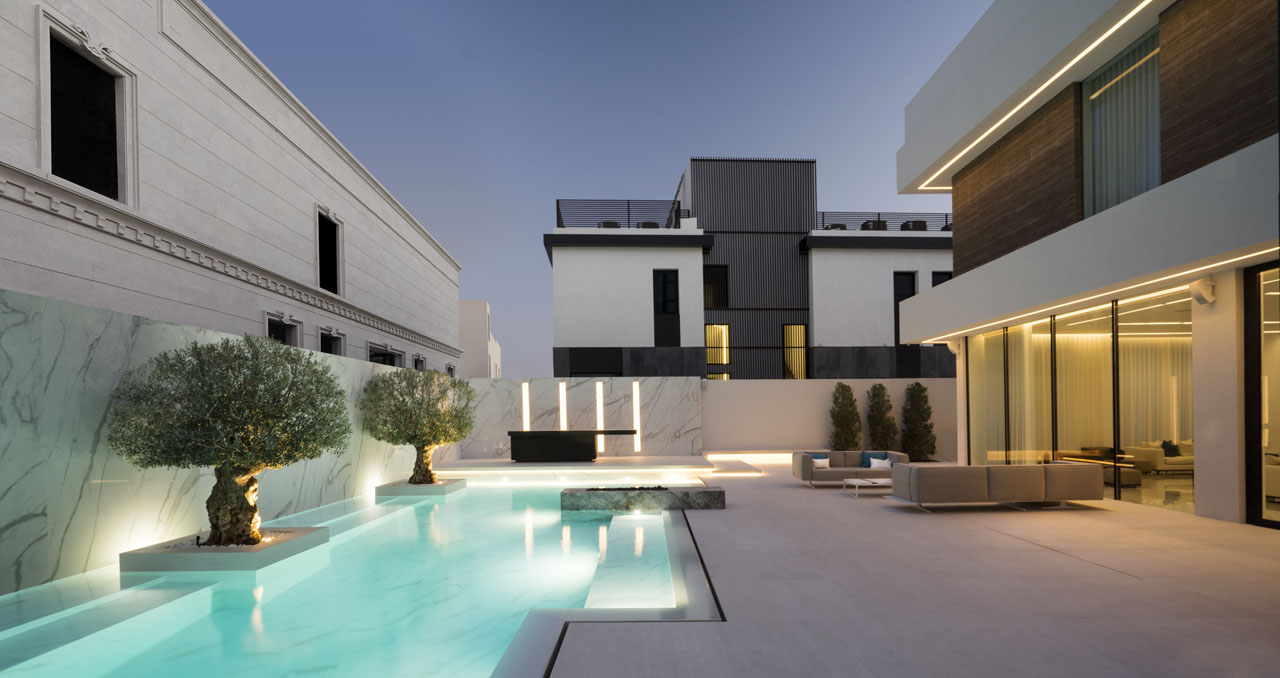
studio bruno guelaff also ensured that outdoor spaces are thoroughly integrated in the living spaces, merging exterior and interior as per the brief of the client.
“Interiors and exteriors really do feel as one in this project, which was a big portion of the concept,” Guelaff explains. “We wanted to split the traditional landscaped areas on three floors. At the ground level, the entire floor is surrounded with windows that lead onto the modern exterior areas. We also have views to the light wells at the basement area right at the entrance of the villa, which again creates an outdoor hangout space for family and friends when they are either at the gym or the entertainment areas. The interaction of the interiors and exteriors is vital to this family’s lifestyle, and therefore vital to the design.
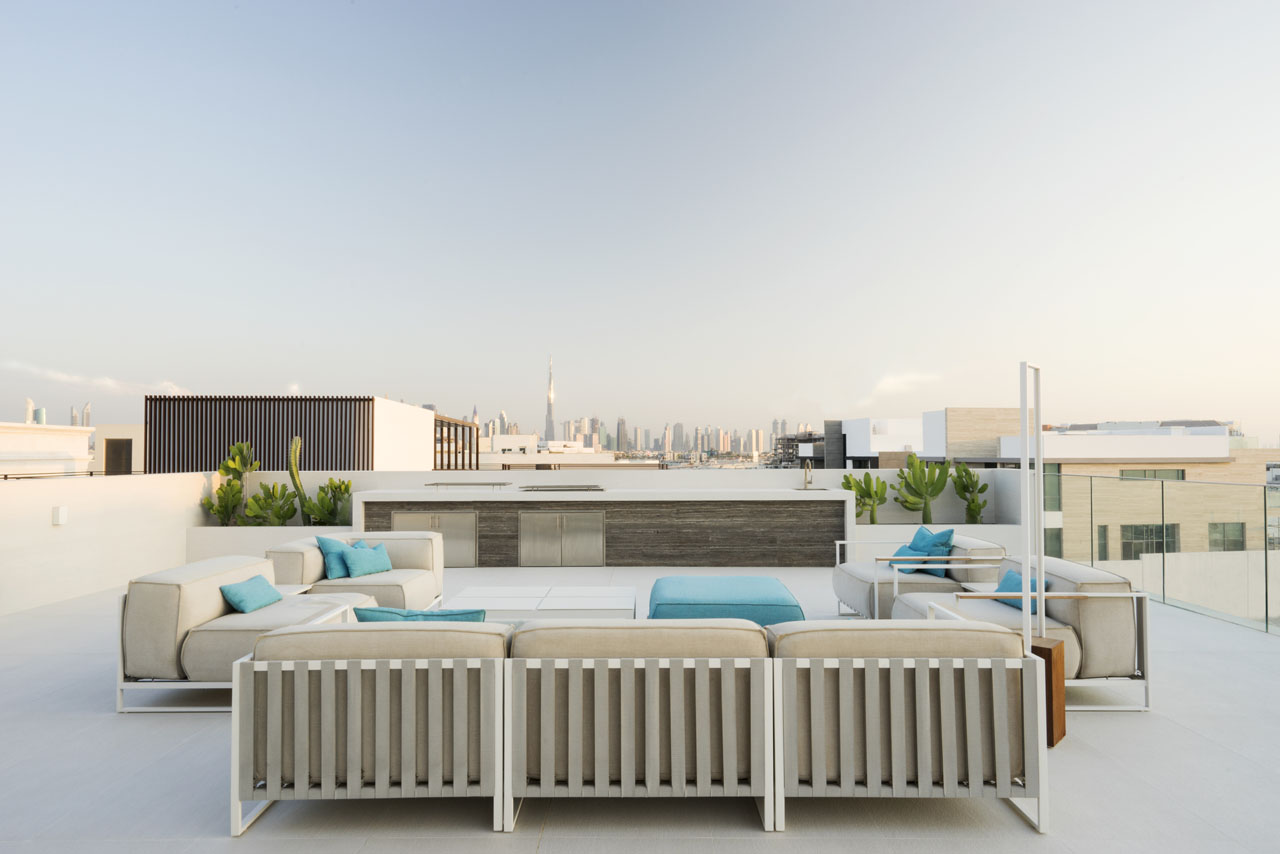
“The villa is an exercise in clarity, serenity, scale and modernism,” Guelaff describes, “but above all, it is an exercise that will have an impact on many lives within the home which at the end of the day is the purpose of design: to leave an impression on individuals’ lives.”
The Latest
Things to Covet in June 2025
Elevate your spaces with a pop of colour through these unique pieces
Designing Spaces with Purpose and Passion
We interview Andrea Savage from A Life By Design – Living & Branding on creating aesthetically beautiful and deeply functional spaces
Craft and Finesse
EMKAY delivers a bold and intricate fit-out by transforming a 1,800 sqm space into SUSHISAMBA Abu Dhabi, a vibrant multi-level dining experience
An Impressive Entrance
The Synua Wall System by Oikos offers modularity and style
Drifting into Summer
Perennials unveils the Sun Kissed collection for 2025
The Fold
Architect Rabih Geha’s collaboration with Iwan Maktabi
From Floorplans to Foodscapes
For Ayesha Erkin, architecture was never just about buildings, but about how people live, eat, gather and remember
Between Sea and Sky
Cycladic heritage, heartfelt hospitality and contemporary design converge on Deos Mykonos, designed by GM Architects
A Fresh Take on ’70s Style
Curved shapes and colourful artworks bring vibrancy to this contemporary home with mesmerising nature views
Into the Woods
Perched among the treetops, this serene home’s permanent connection to nature invites dwellers to unplug and unwind
A New Chapter for Dubai – Jebel Ali Racecourse
A.R.M. Holding and BIG unveil visionary masterplan around Jebel Ali Racecourse



