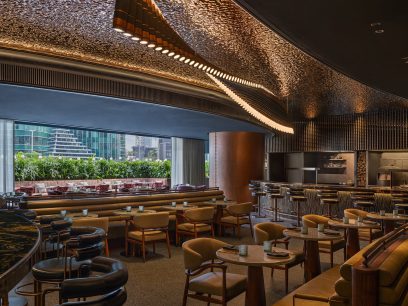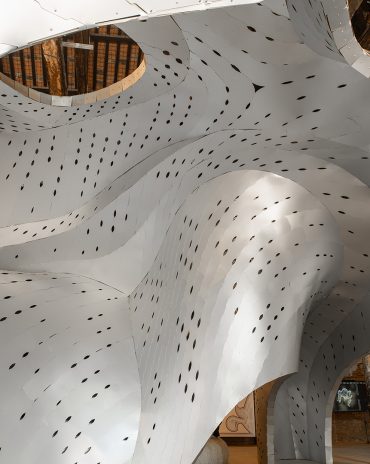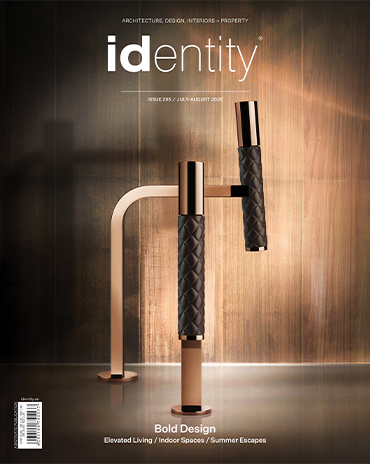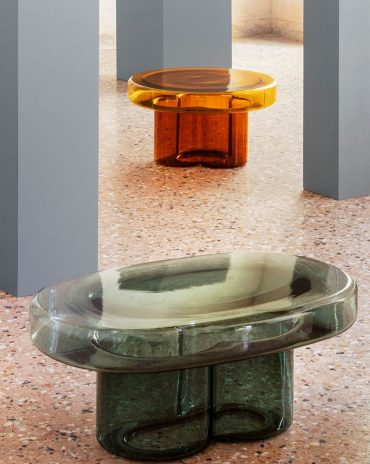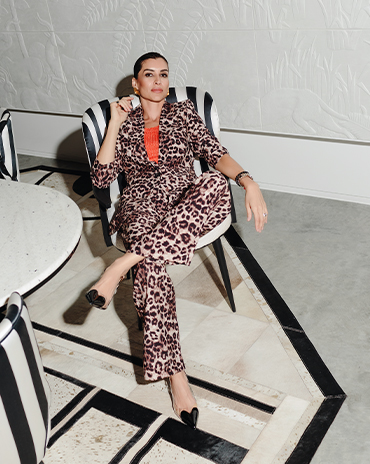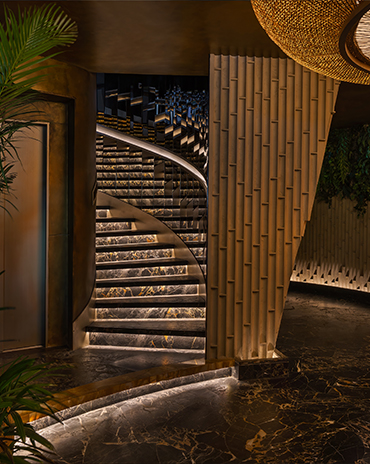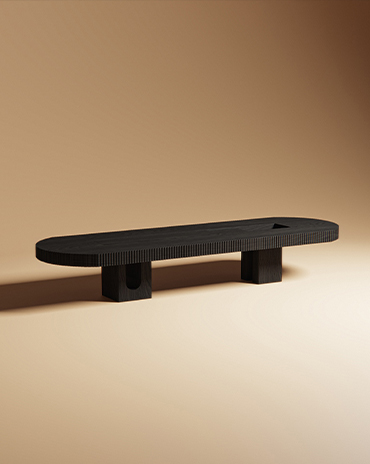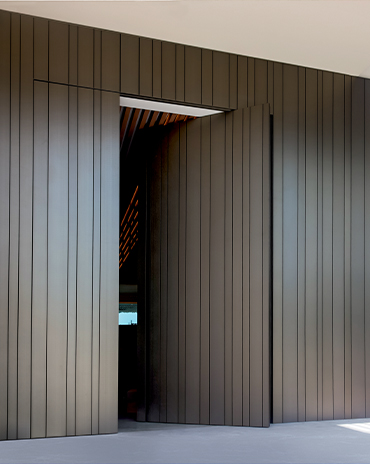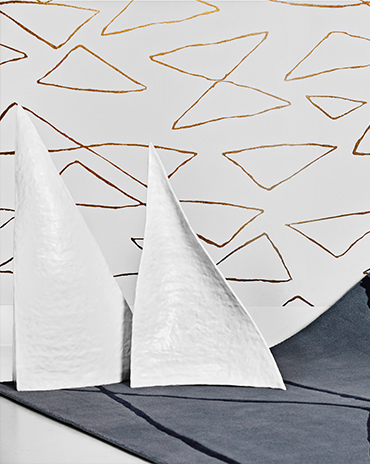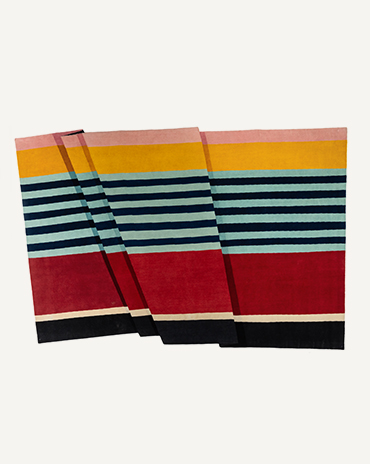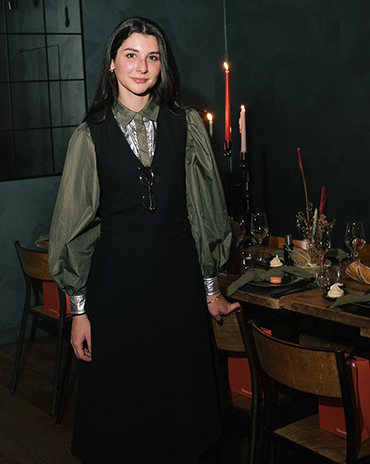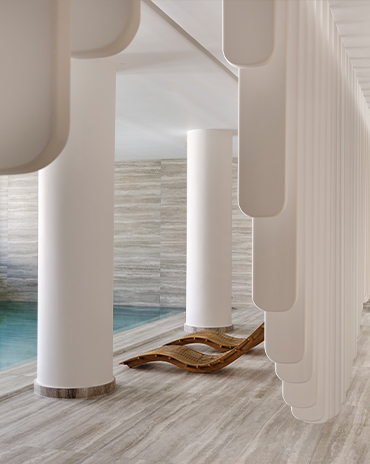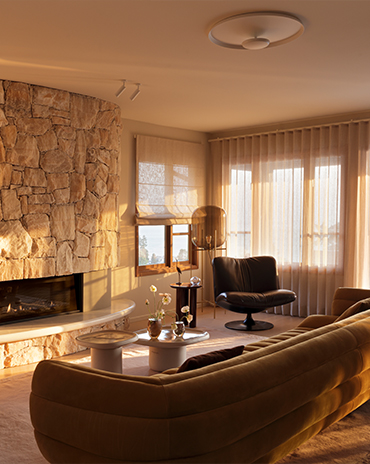Copyright © 2025 Motivate Media Group. All rights reserved.
Single Person Gallery in Shanghai is designed to evoke the feeling of being in a cave
Textured walls and faux skylight make up the cave-like rooms of the gallery
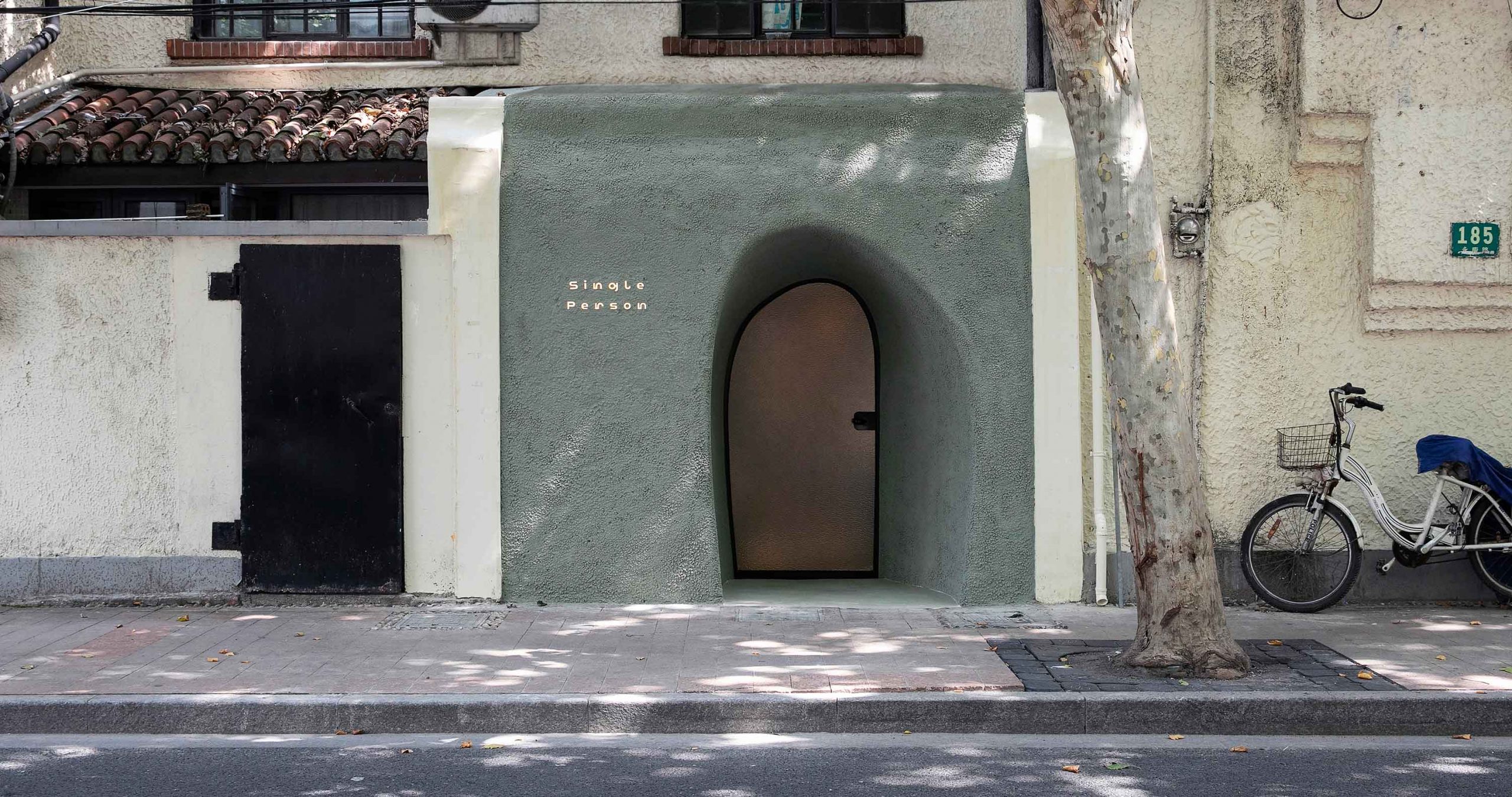
Shanghai-based architecture studio Offhand Practice have transformed a former diner into a gallery space, designed to a resemble a cave through textured walls and faux skylights.
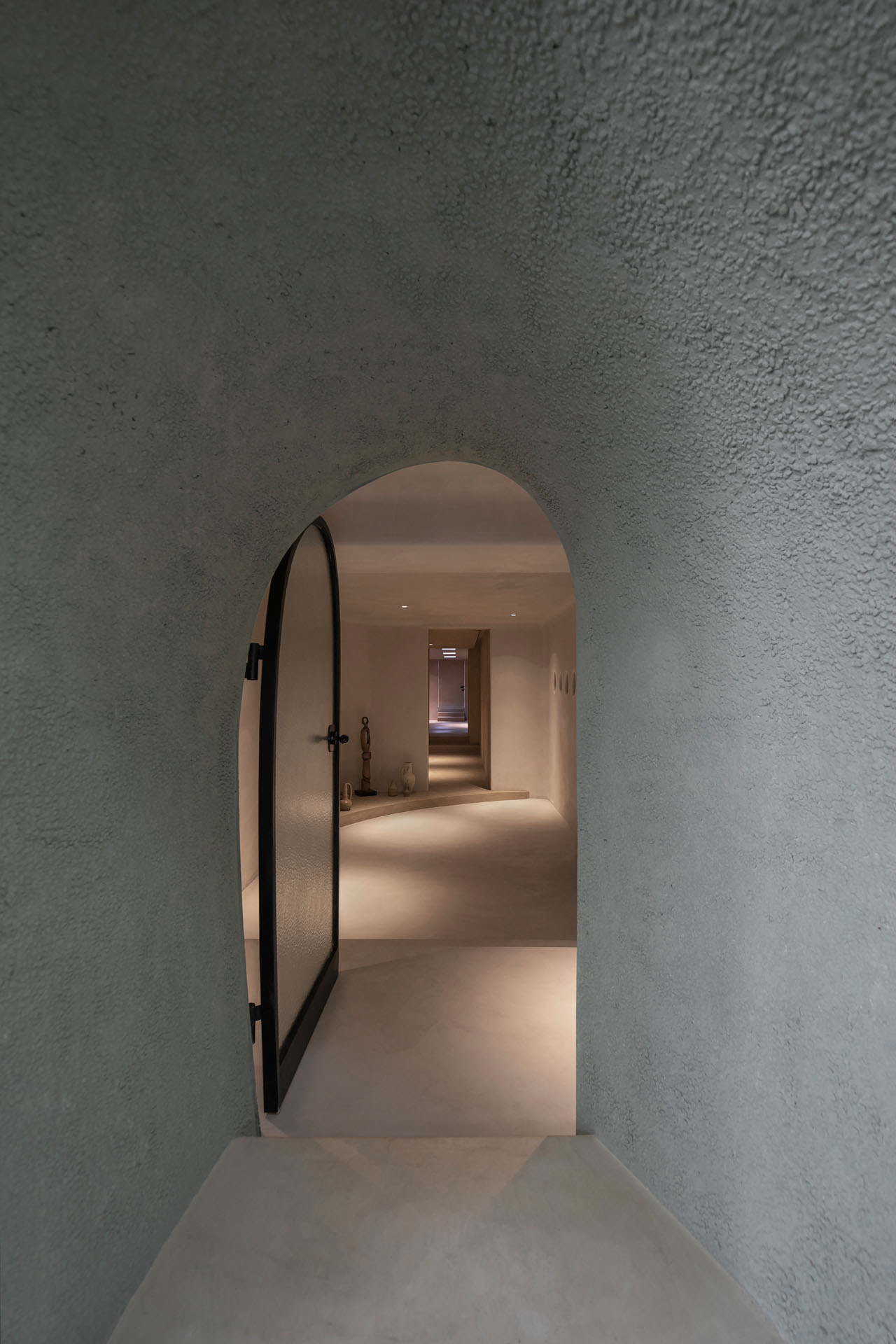
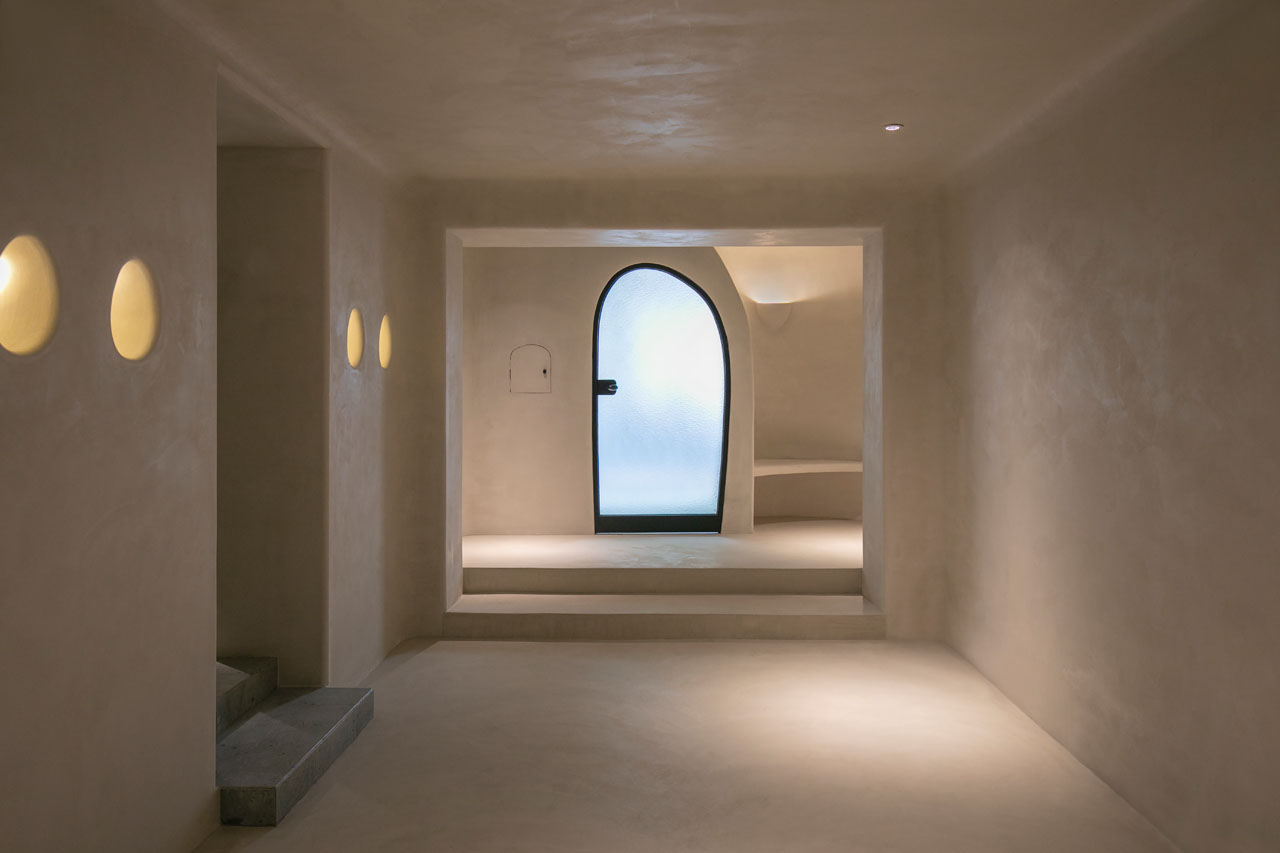
Located along a main road in the Xuhui district, a deep-set arched door, that appears to be carved into the building’s facade, invites visitors into its narrow walls and sequence of cave-like rooms.
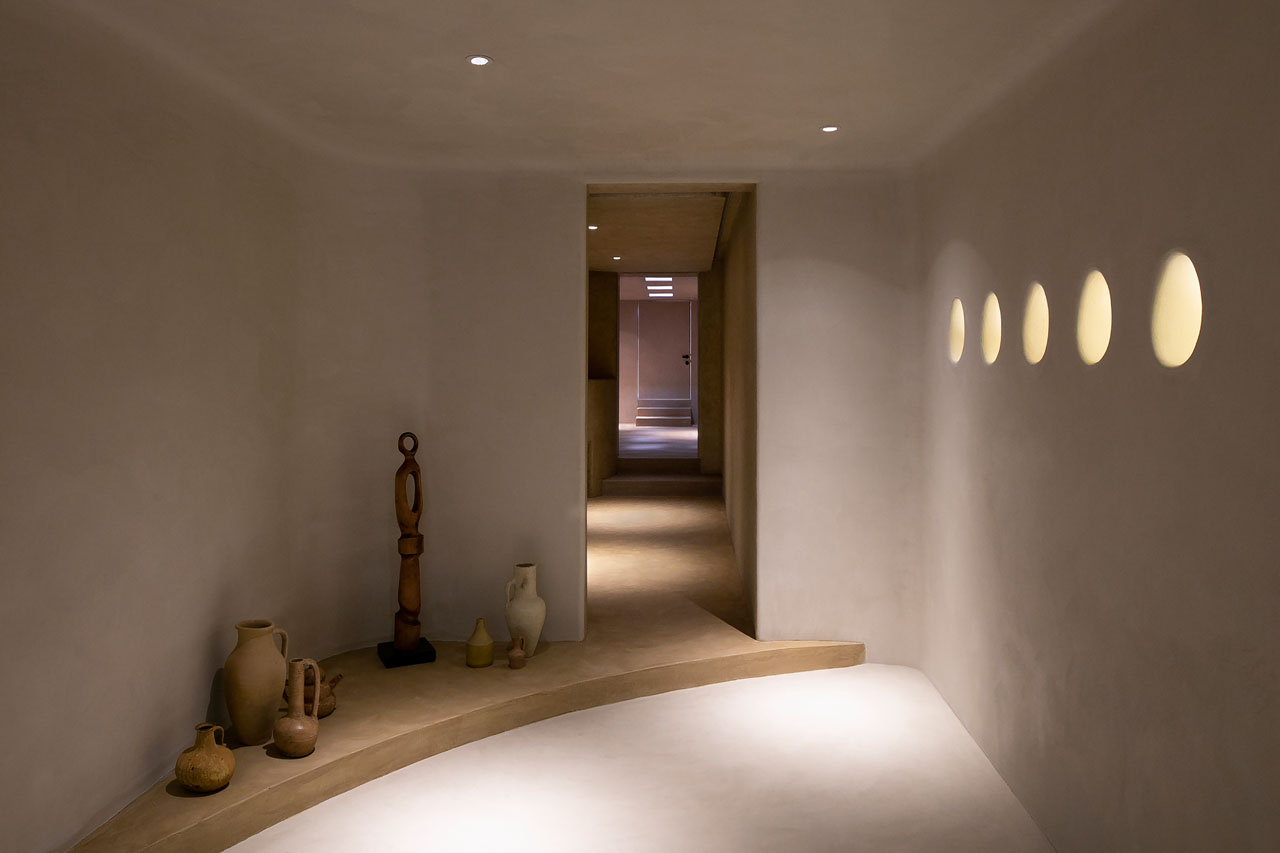
“It’s very close to the cave entrance we have imagined,” the architects said, “the texture of the facade looks similar to stucco but is actually a result of pebble wash.”
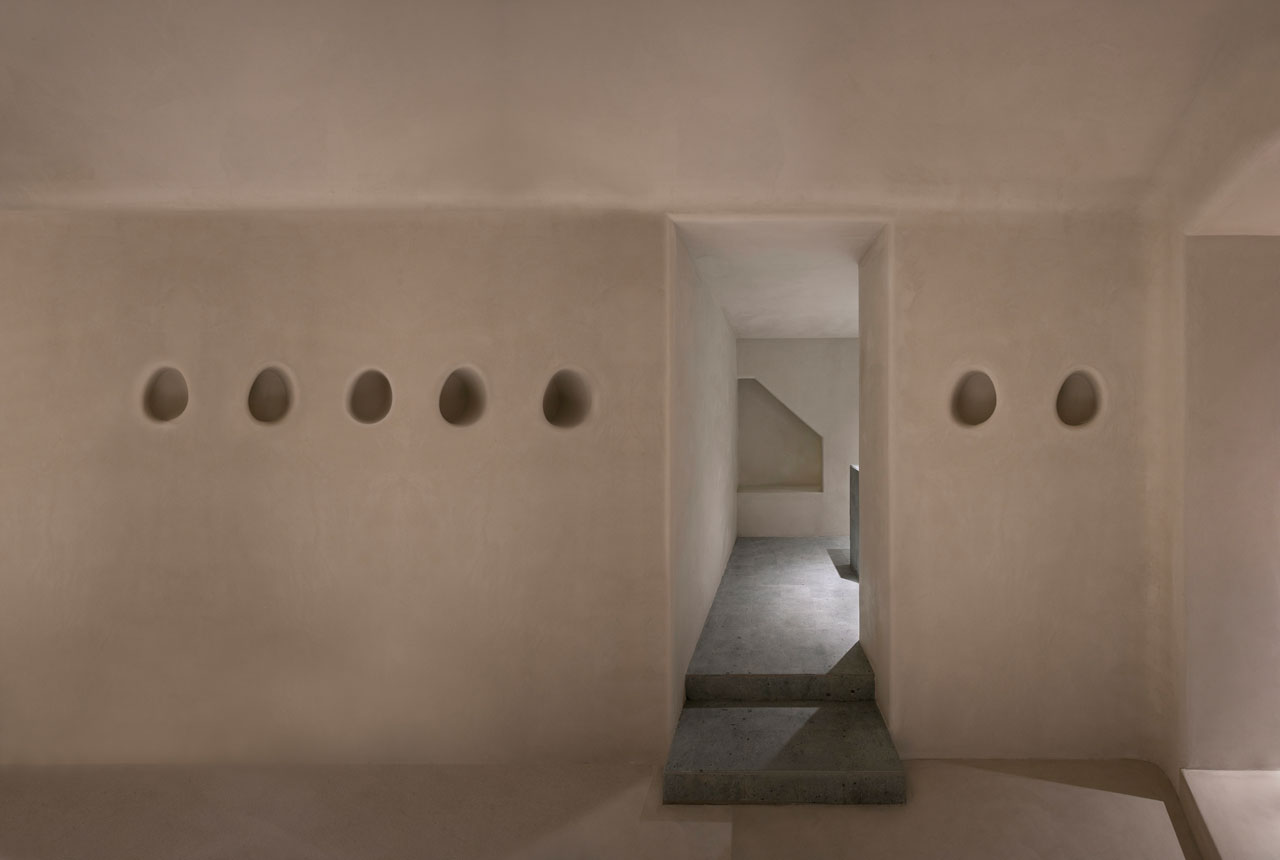
Thee studio were tasked with transforming the 60m2 former diner into a gallery showcasing vintage design objects. Upon their first visit in 2018, the team were presented with a long and narrow space that was divided into four rooms of various heights, with the only natural light filtering in from the entrance and the courtyard in the rear.
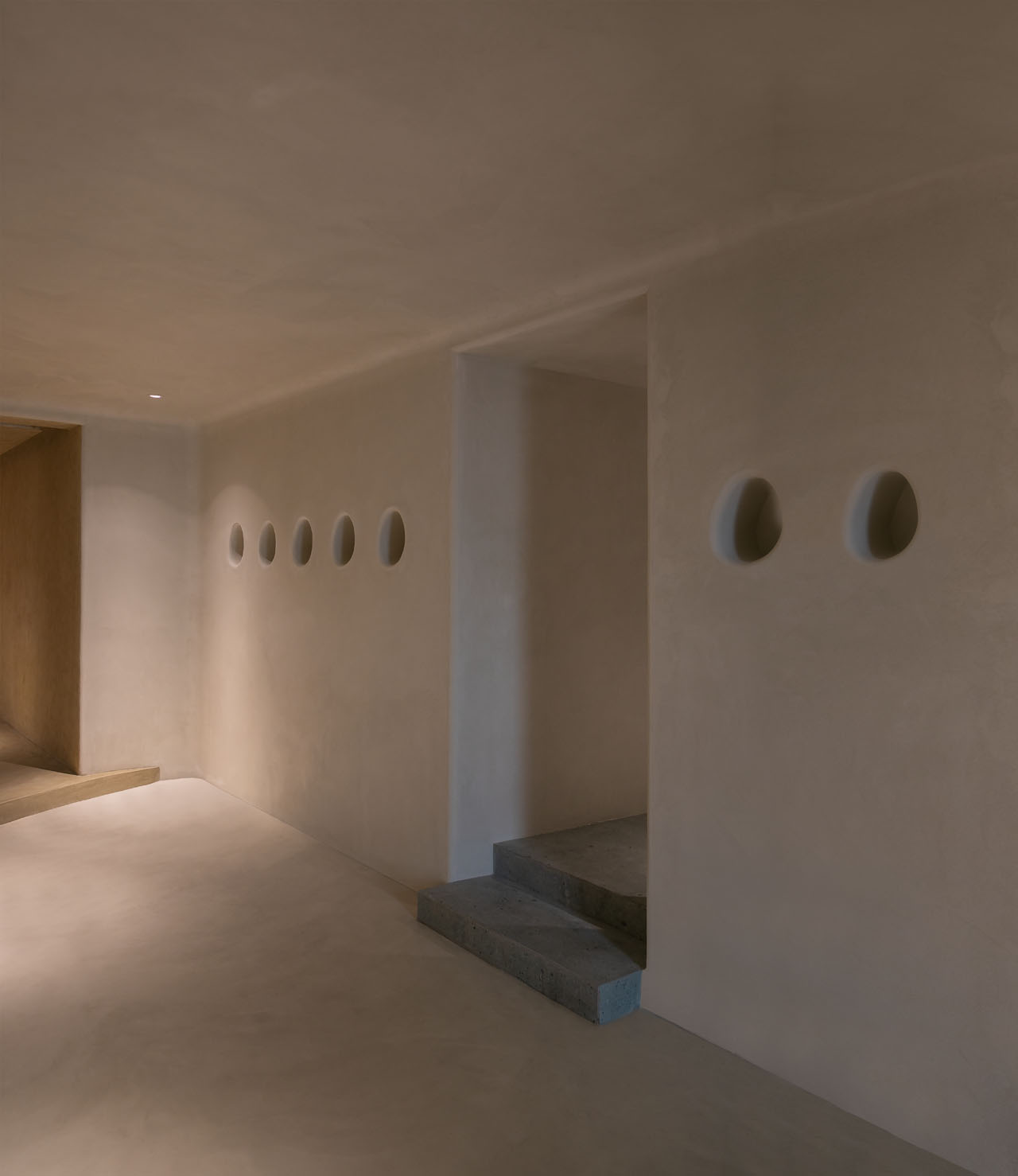
“The word cave broke into our mind when we first sought to define the space as a whole,” the architects said “And because the space shares similar physicality with a cave, while we were verifying this concept, we realised that cave is not an imposed concept but manifested by the nature of the site itself.
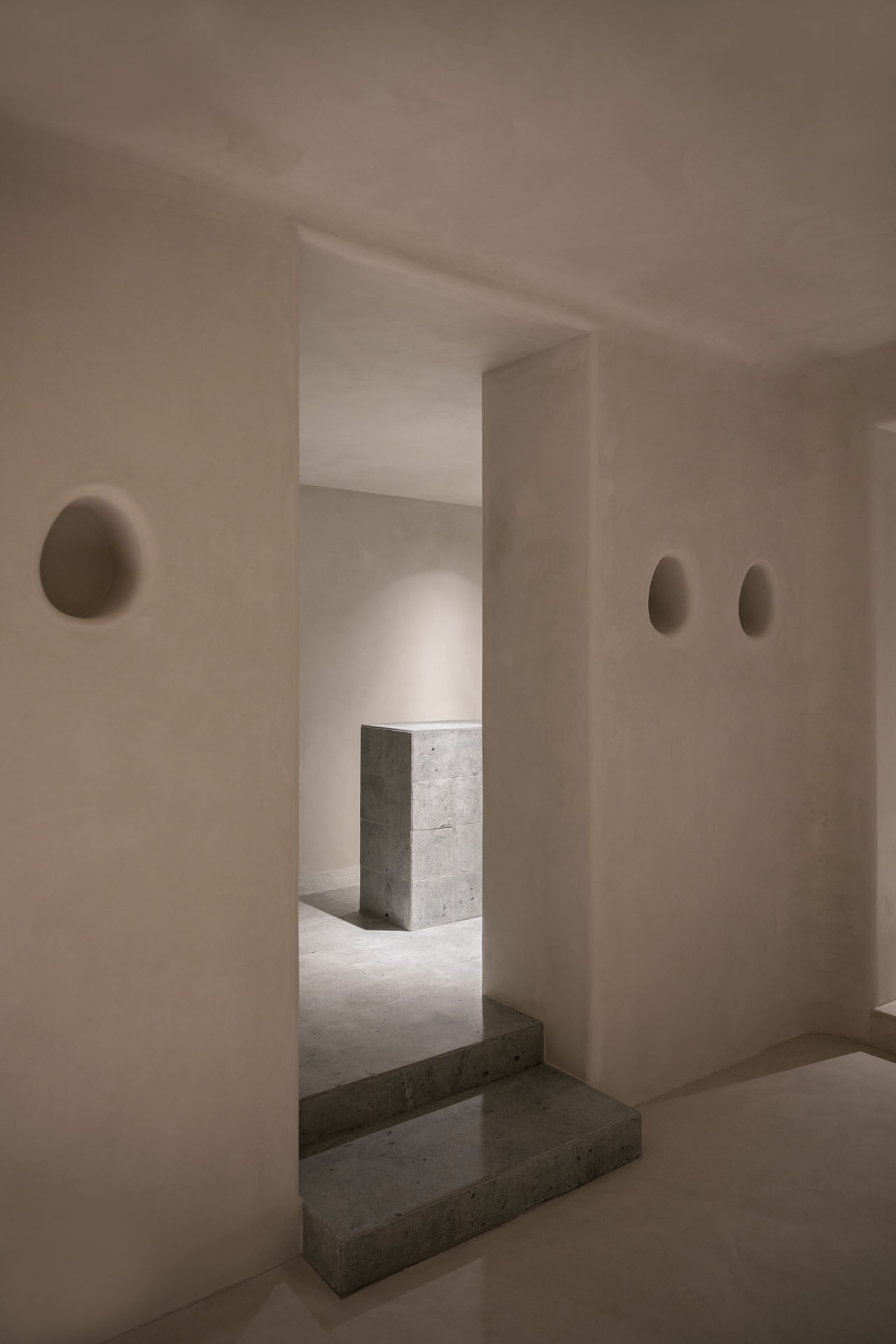
“Once the overall concept of the cave was established, other elements for this space that share the same design language naturally fell into place,” they added.
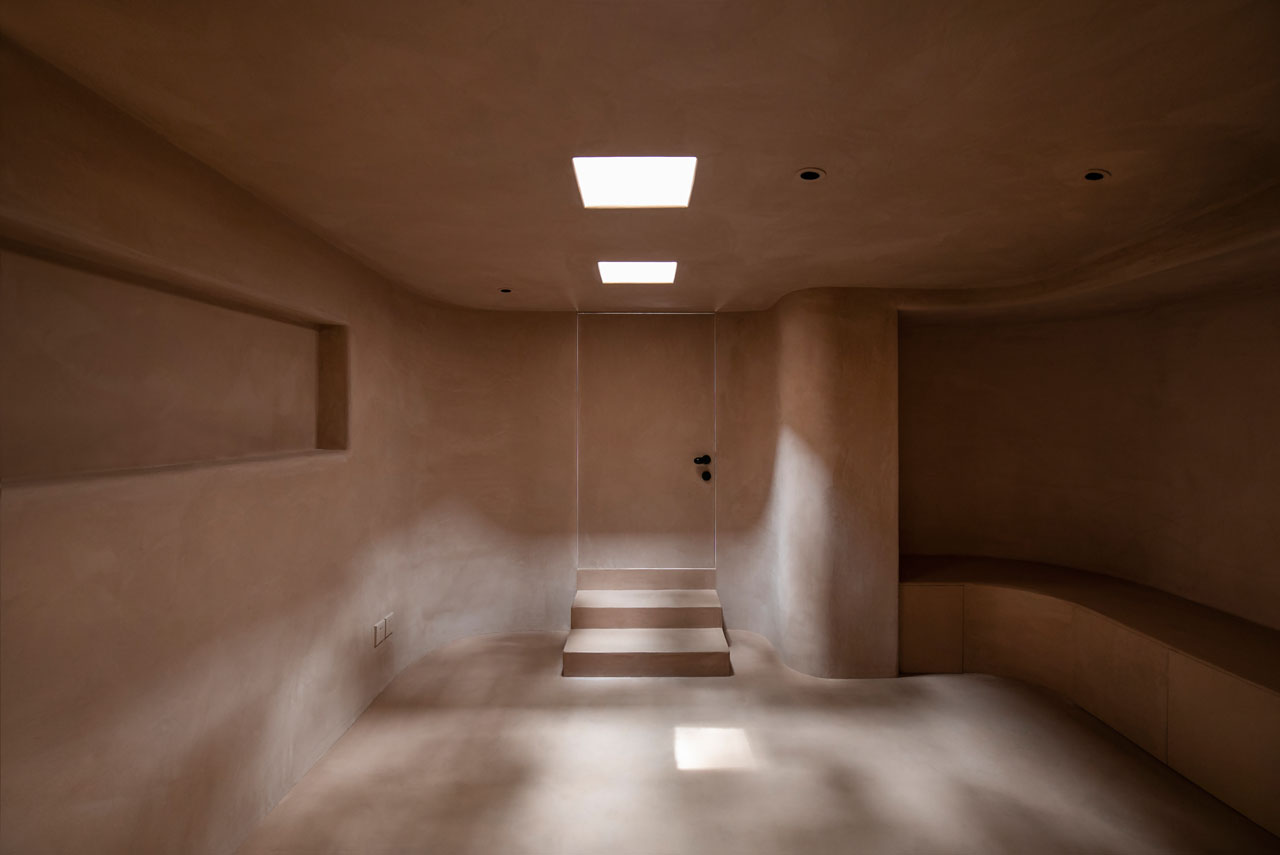
The interior space embraces the leveled floor, allowing visitors to step down into a central gallery then step up again to gain access to the spaces at the rear end of the building, mimicking the natural movement of descending and emerging from a cave.
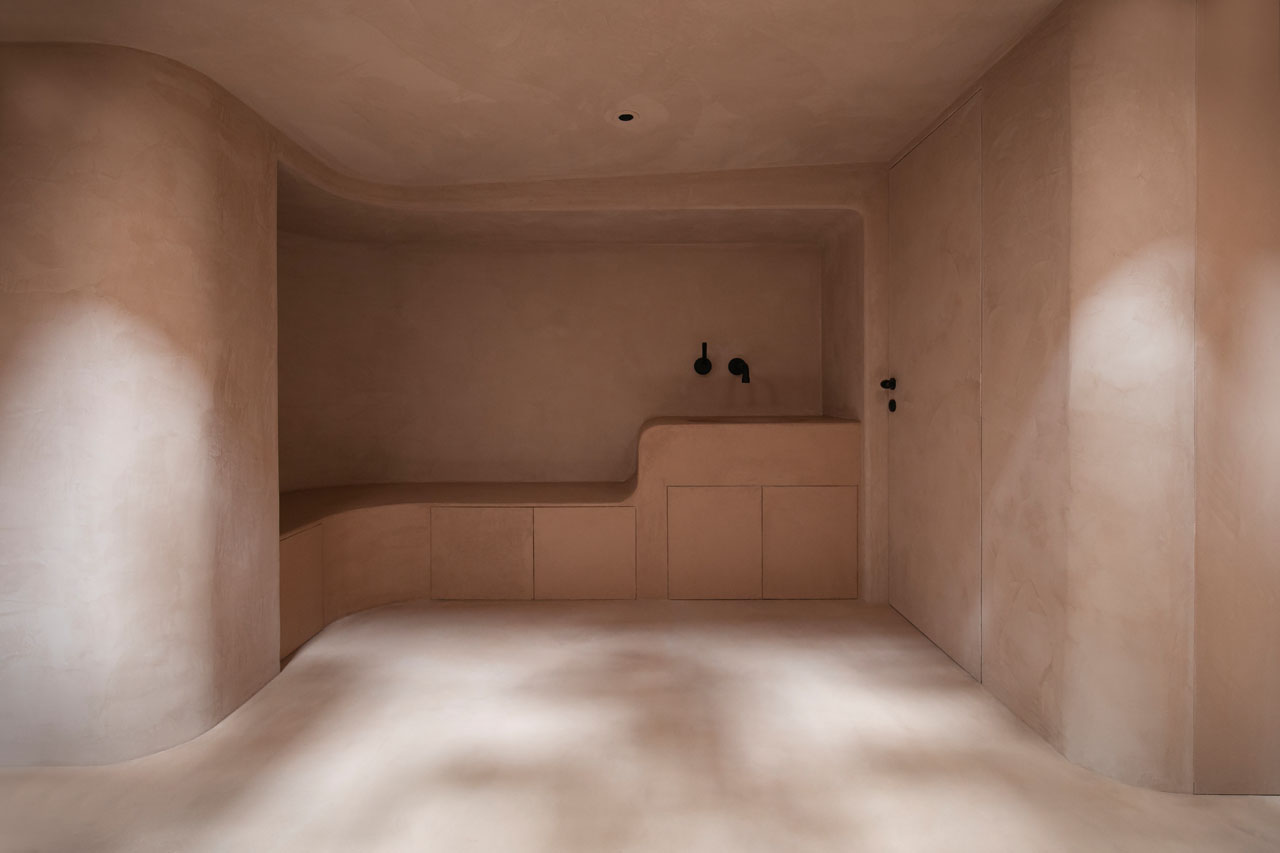
The architects further emphasised the various levels but subtly alternating each space with different earthy hues and textures.
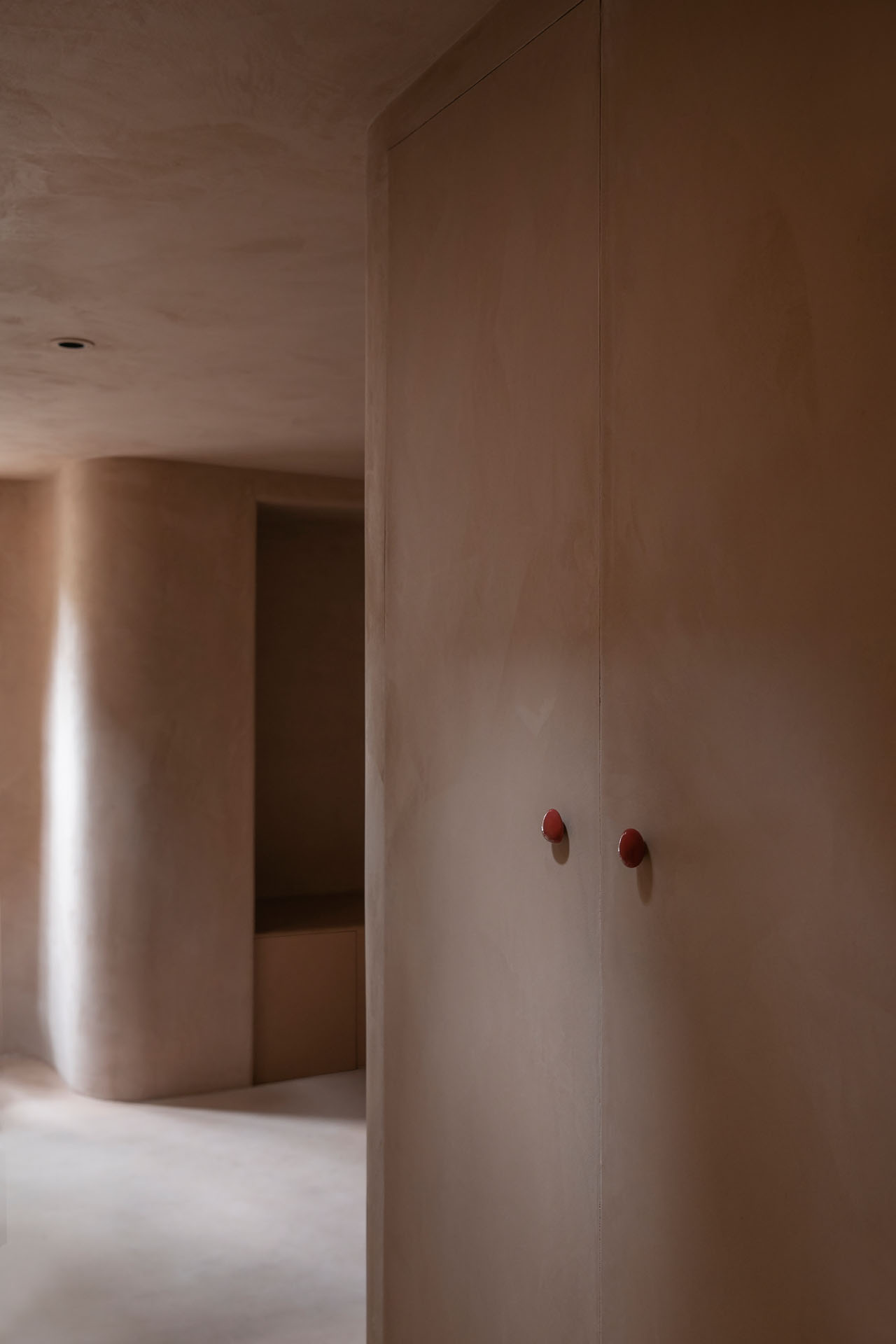
The entrance area and side gallery has been completed in a white enamel finish, while the corridor is painted in an ochre shade. A darker shade of sienna has been used for the back of the gallery.
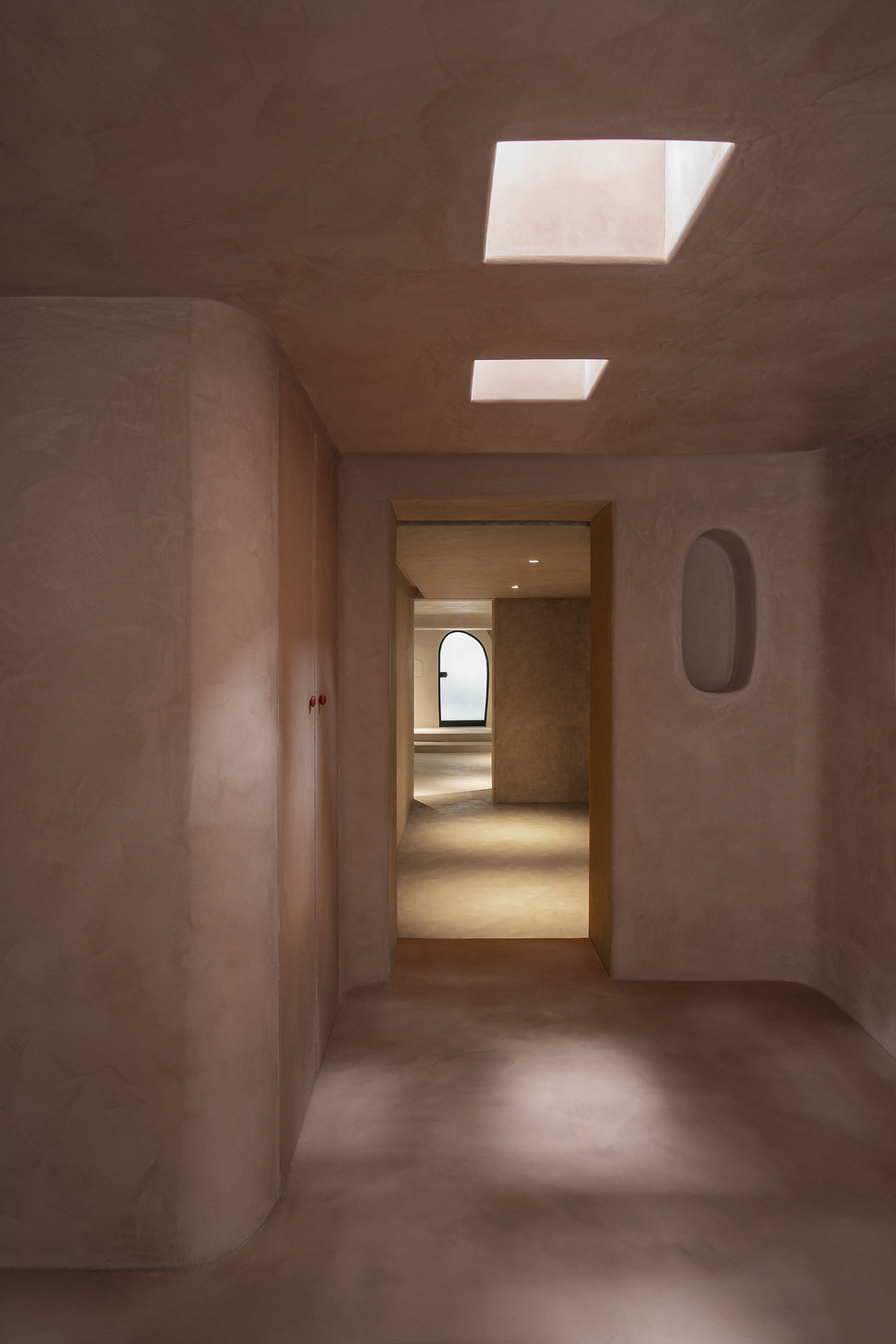
Due to the lack of natural lighting, the architecture studio created wall openings across the space to create indirect light sources while a row of small niches were carved along the wall of the central gallery to create a candle-lit ambiance.
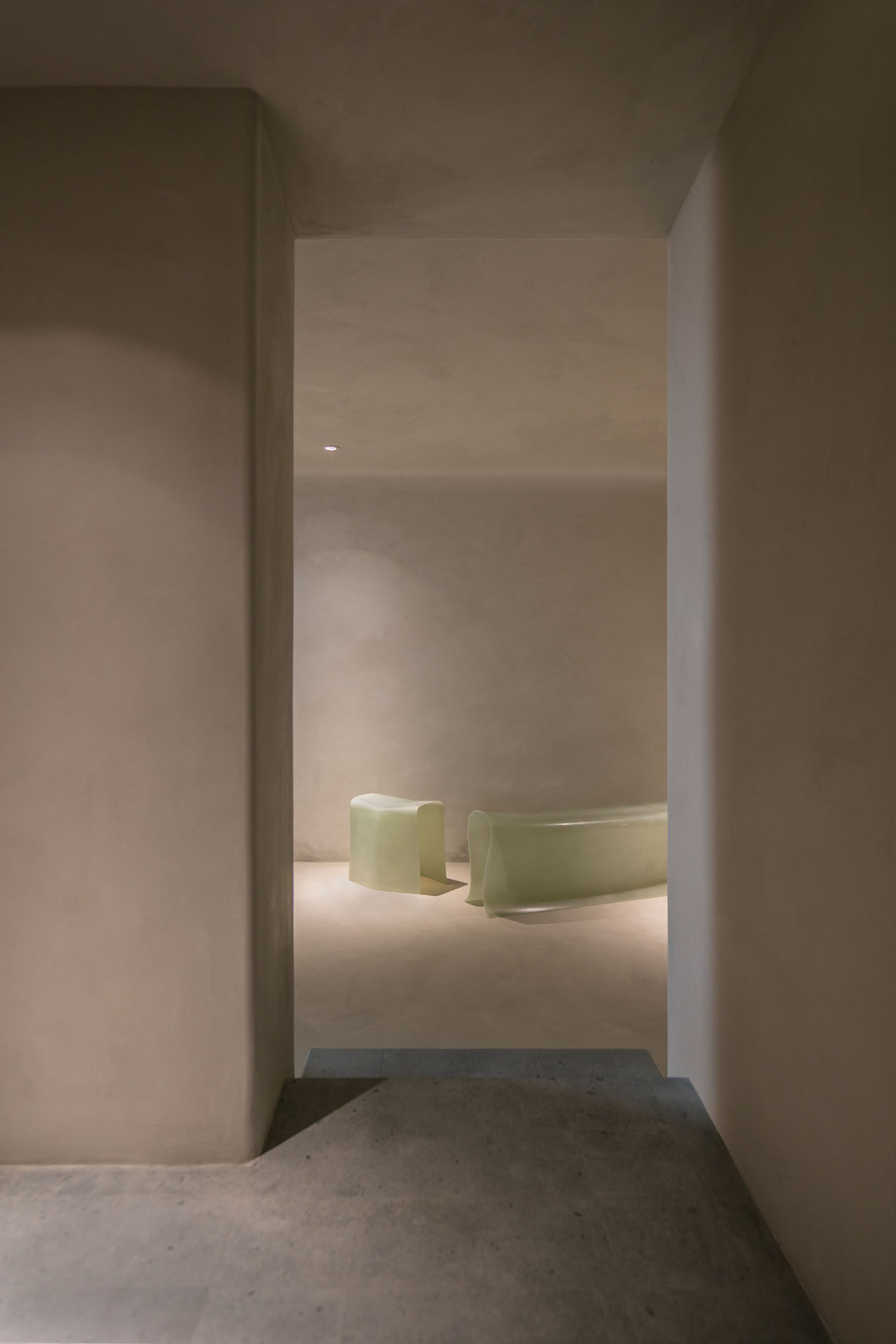
An irregular peeking window has also been punctured between the central and side gallery to allow for a visual connection between the two spaces.
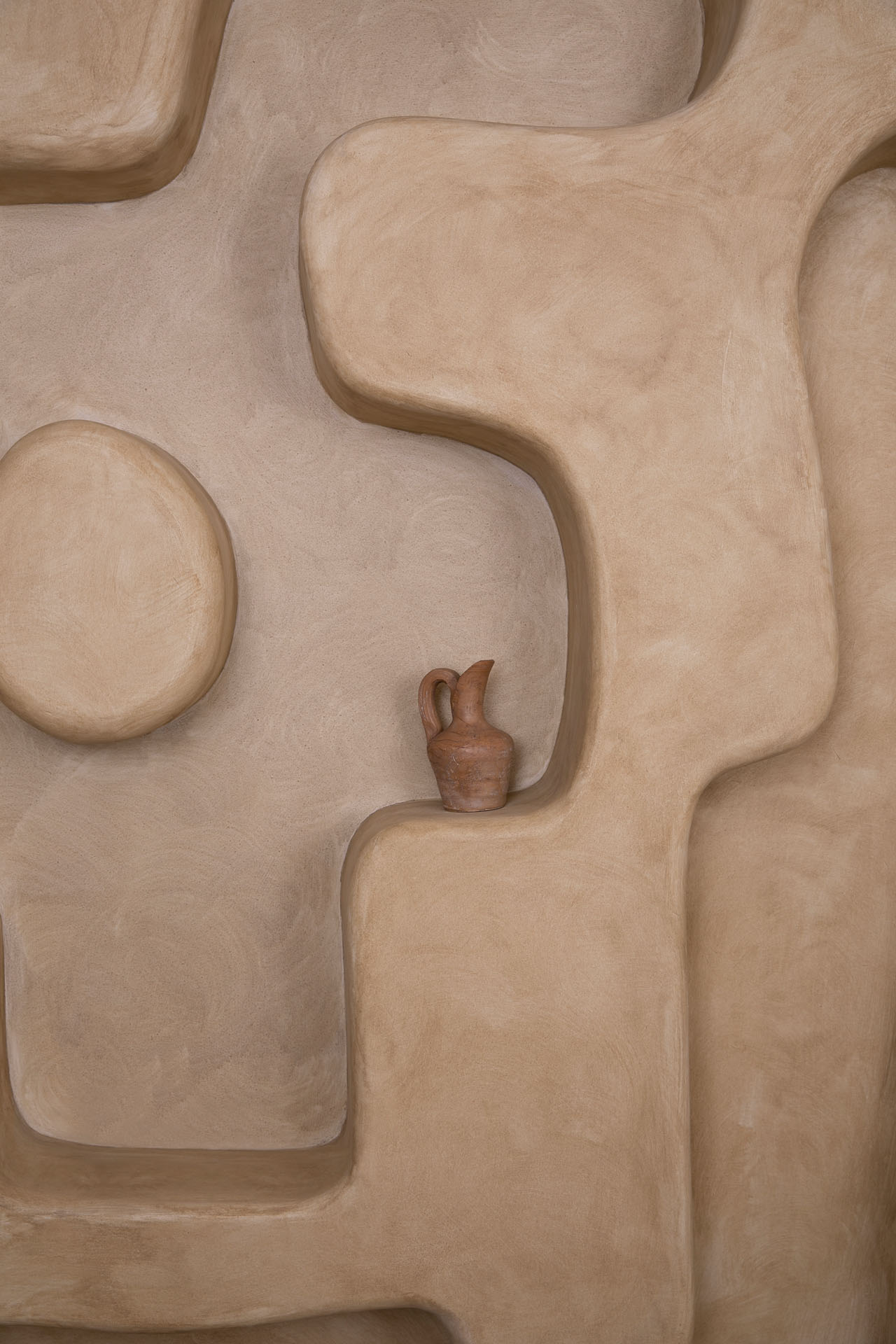
In the rear, a row of skylight were designed to guide visitors out of the gate through the exit, once again mimicking the natural manner in which light penetrates through thick cave walls.
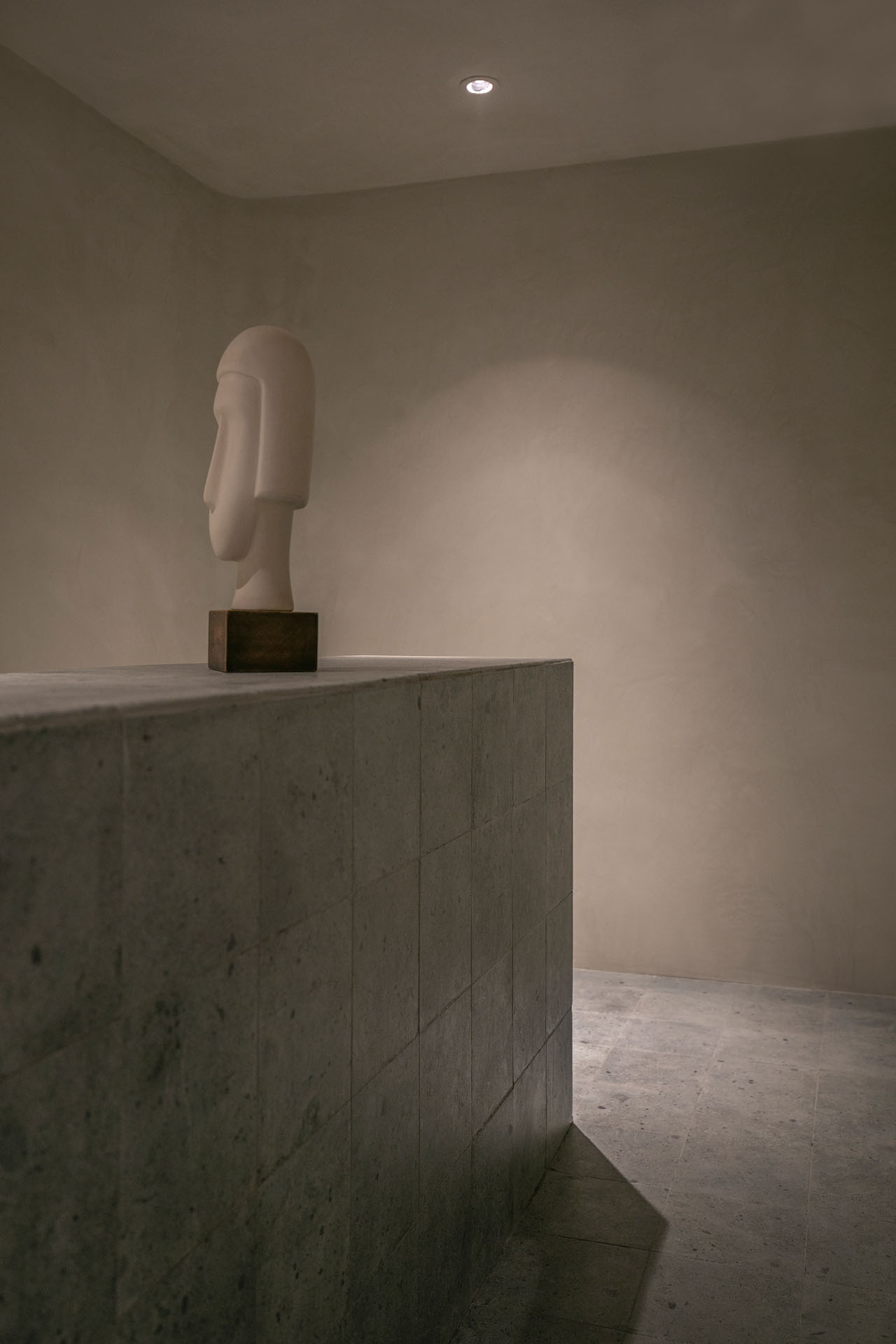
The walls feature built in curved plinths, shelves and platforms to exhibit various design pieces, while pebble-shaped ceramic door handles sourced from a Berlin flea market have been used throughout the space.
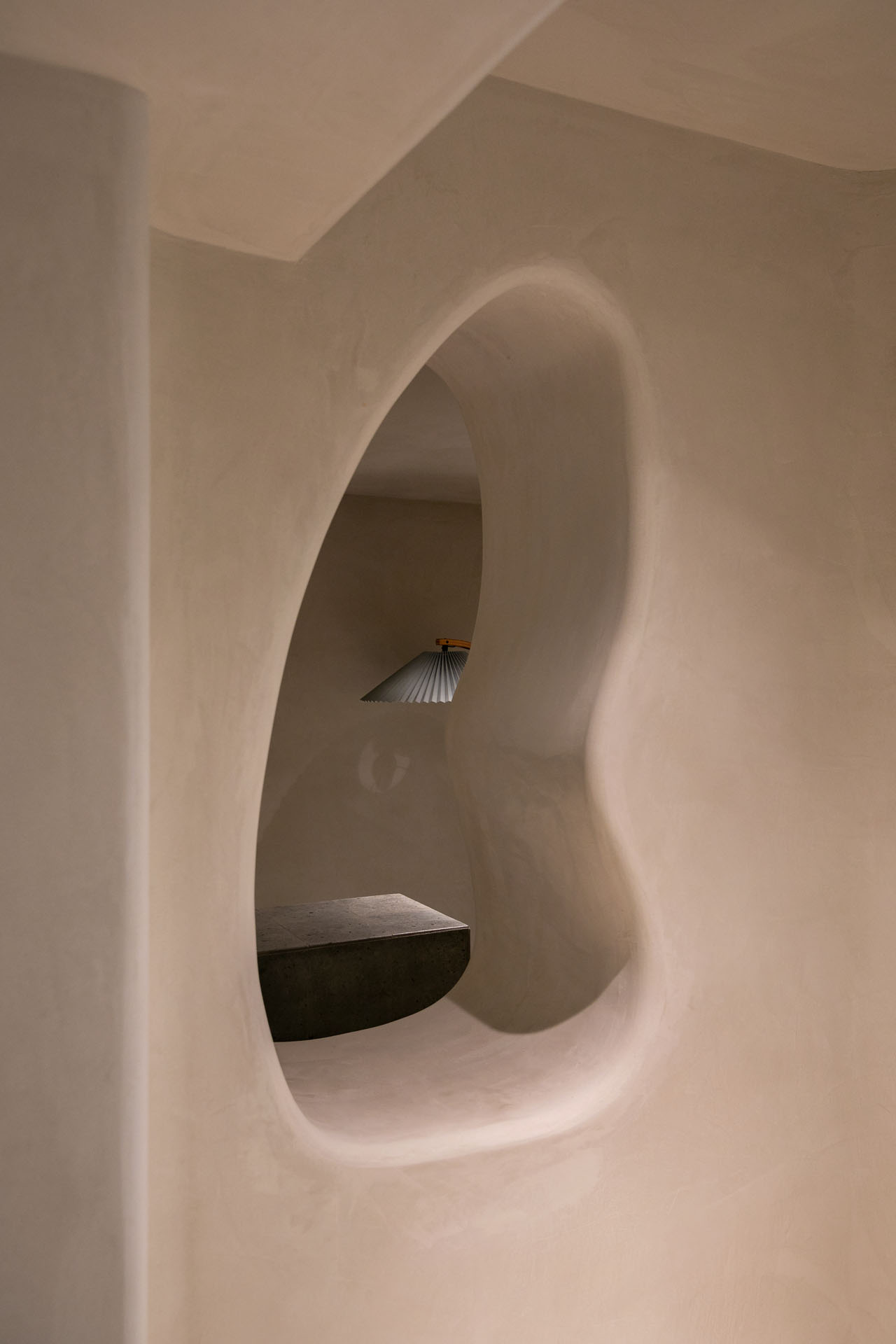
Curved plinths, shelves and platforms have additionally been built into the walls of the exhibition spaces to present design pieces.
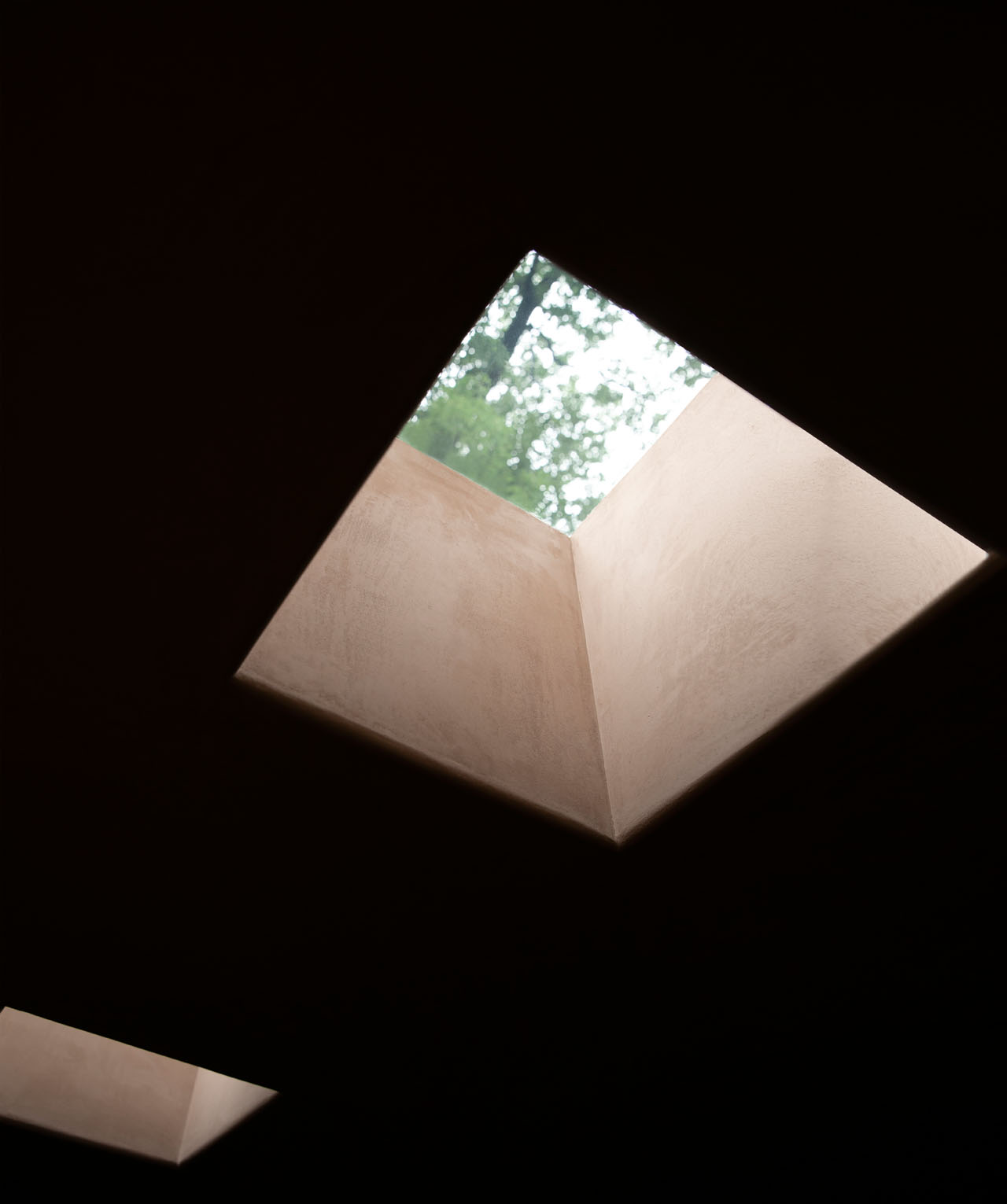
Adding to the cave theme, pebble-shaped ceramic door handles that the studio sourced from an antique flea market in Berlin were used throughout the space.
The Latest
Highlights of the Biennale Architettura 2025
We shine a light on the pavilions from the Arab world at the Venice Architecture Biennale, on display until Sunday 23 November 2025
Read ‘Bold Design’ – Note from the editor – July/August 2025
Read identity magazine's July/August 2025 edition on ISSUU or grab your copy at the newsstands.
Things to Covet in June 2025
Elevate your spaces with a pop of colour through these unique pieces
Designing Spaces with Purpose and Passion
We interview Andrea Savage from A Life By Design – Living & Branding on creating aesthetically beautiful and deeply functional spaces
Craft and Finesse
EMKAY delivers a bold and intricate fit-out by transforming a 1,800 sqm space into SUSHISAMBA Abu Dhabi, a vibrant multi-level dining experience
An Impressive Entrance
The Synua Wall System by Oikos offers modularity and style
Drifting into Summer
Perennials unveils the Sun Kissed collection for 2025
The Fold
Architect Rabih Geha’s collaboration with Iwan Maktabi
From Floorplans to Foodscapes
For Ayesha Erkin, architecture was never just about buildings, but about how people live, eat, gather and remember
Between Sea and Sky
Cycladic heritage, heartfelt hospitality and contemporary design converge on Deos Mykonos, designed by GM Architects
A Fresh Take on ’70s Style
Curved shapes and colourful artworks bring vibrancy to this contemporary home with mesmerising nature views




