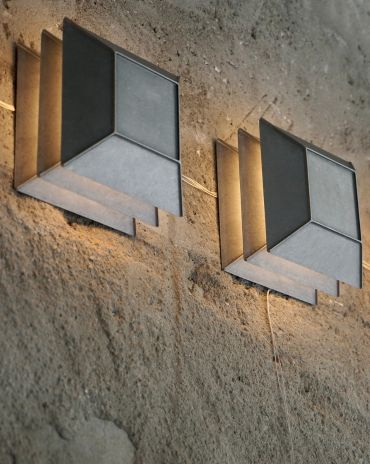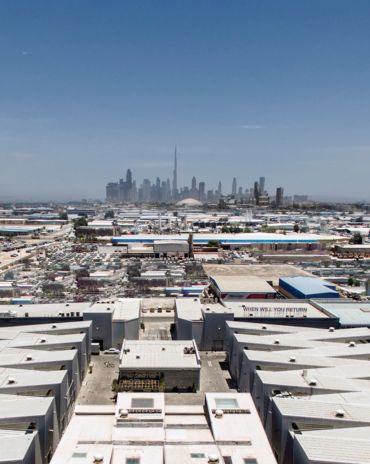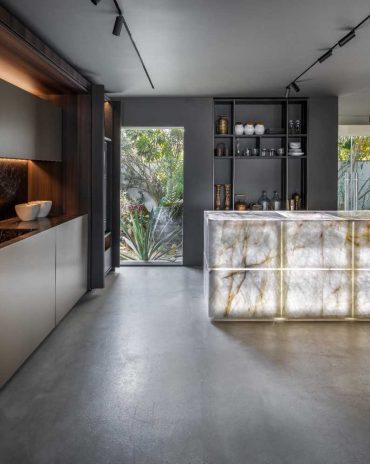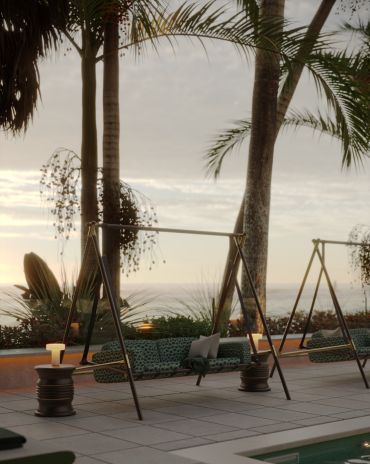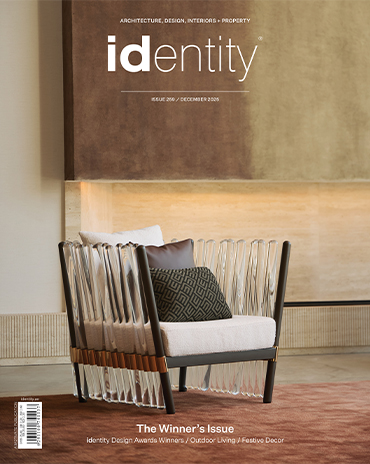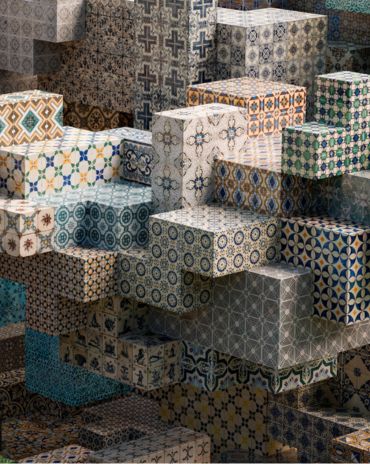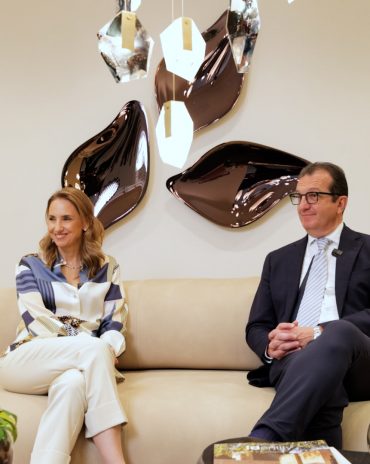Copyright © 2025 Motivate Media Group. All rights reserved.
OZA introduces harmony and balance into a Victorian house in London for a young French couple
Ozge Ozturk and Alexandre Simeray were inspired by the city's Battersea location for the design
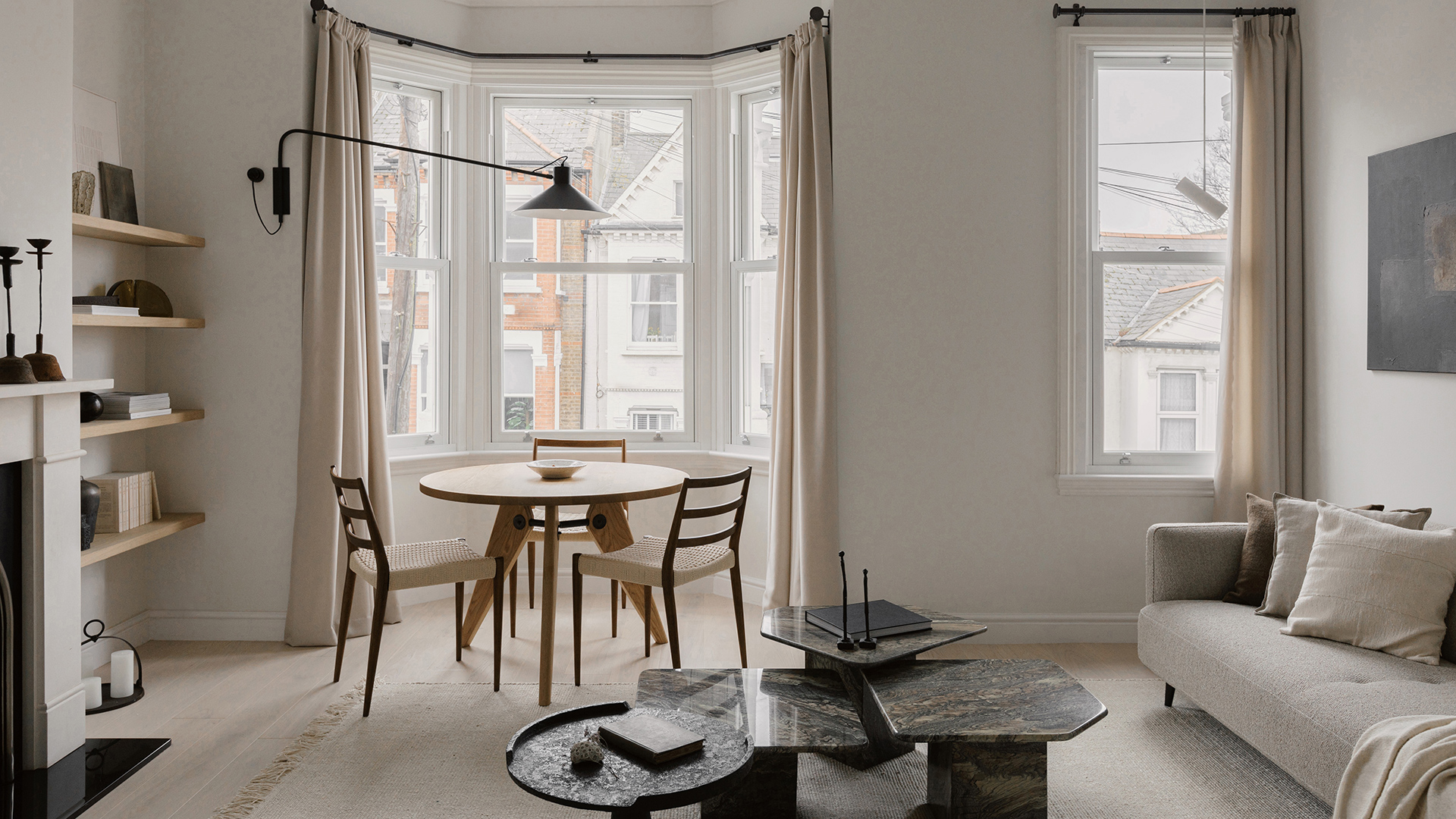
For Ozge Ozturk and Alexandre Simeray, every detail matters when shaping an emotional journey through space. “Our passion, rooted in architecture and human experiences, pushes our designs to create a sense of wonder and discovery,” the duo says.
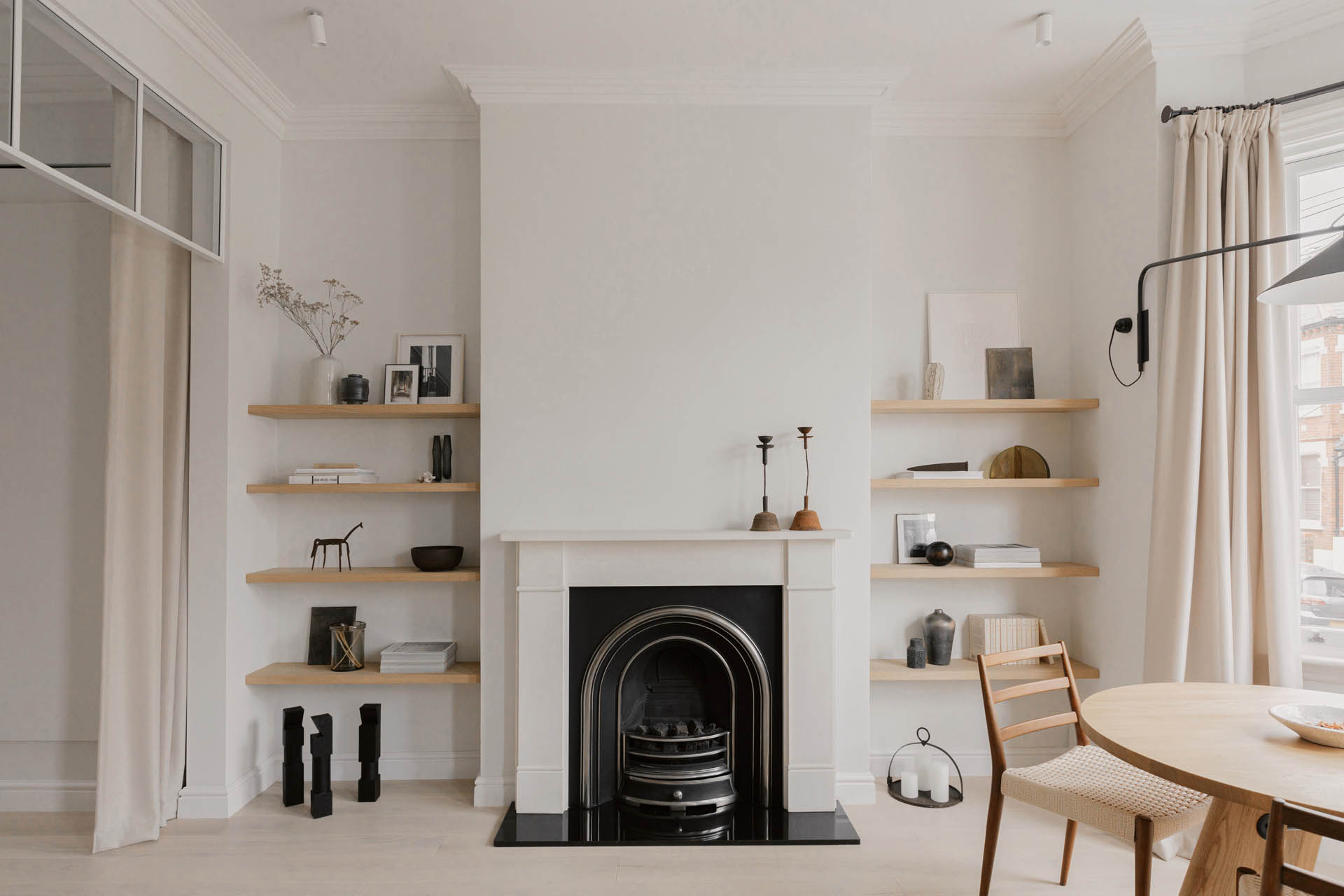
The co-founders of OZA (a London-based studio launched in 2011) have reflected this vision in the interiors of the typical Victorian style semi-detached house they reinvented for a French couple in the British capital. Built circa 1900, the home features coloured brick and wood, a pitched roof, bay windows and a fireplace in every room, making it instantly charming.
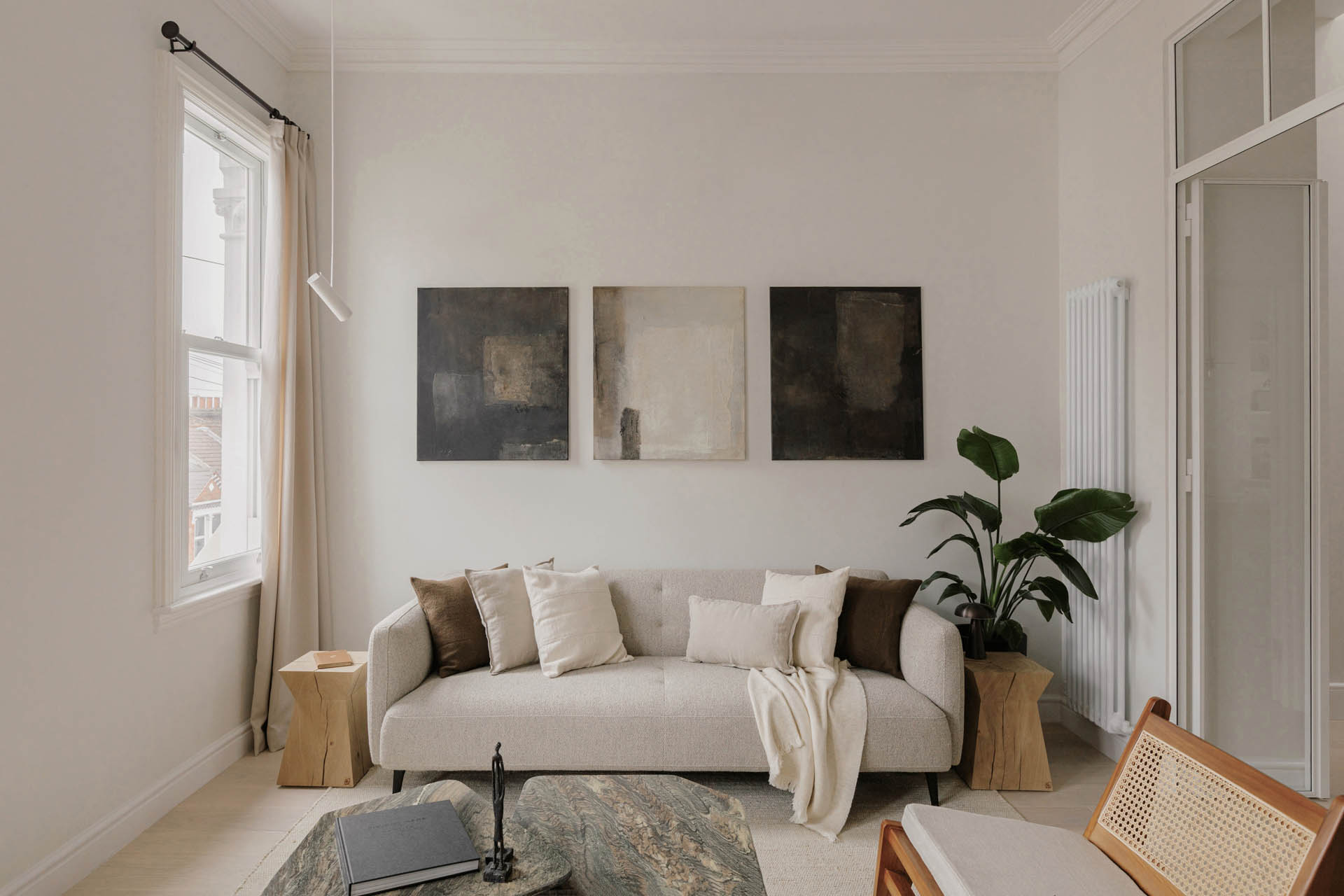
Its location in Battersea, in southwest London, was OZA’s main source of inspiration, reflected in the kind of living environment it had created for those living during the industrial revolution. “This project has been thought [of] as a deliberate break away from the darkness of the past, to instil calm and lightness in a space that still references its historical origins,” says Ozturk.
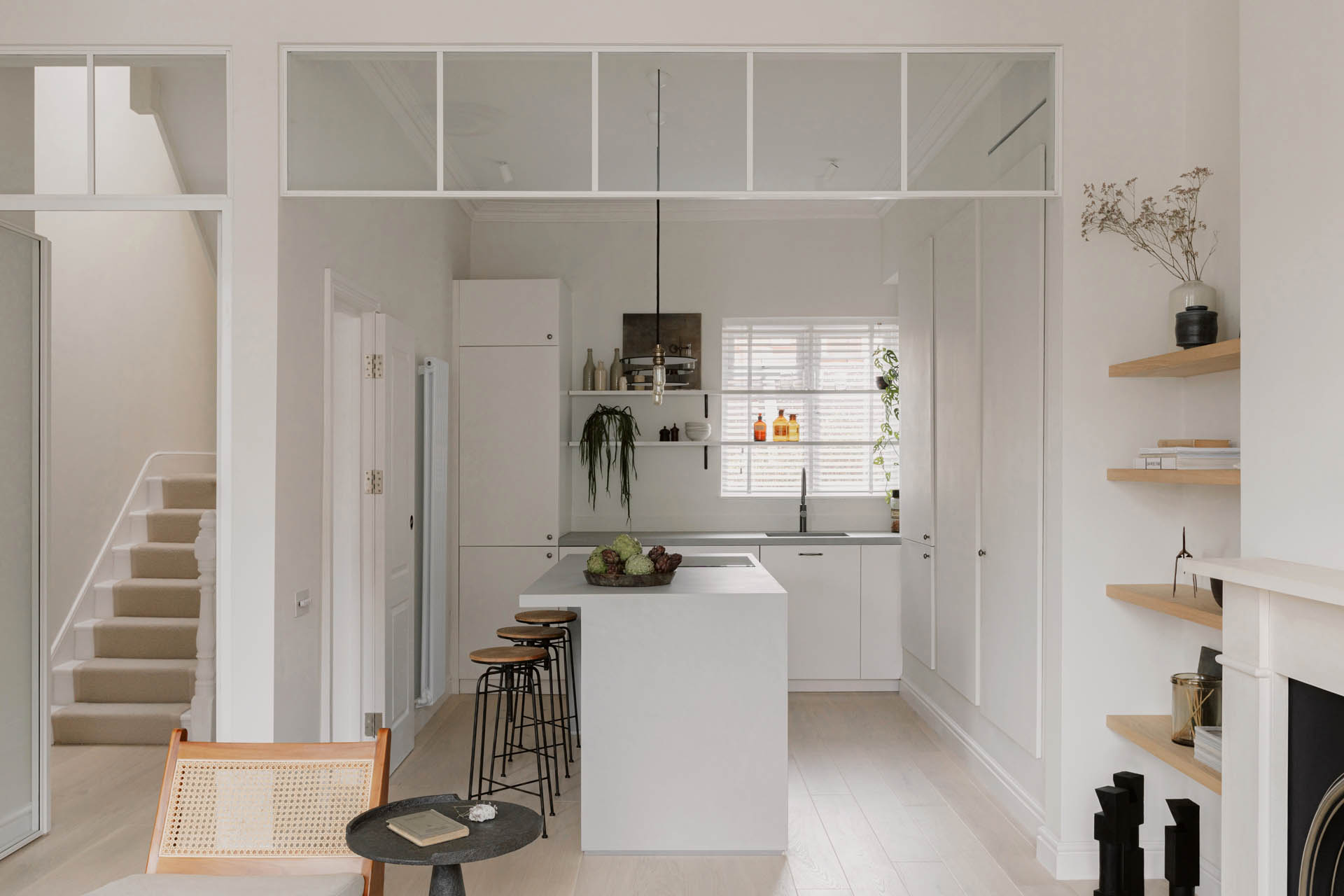
The duo decided to open the wall that previously divided the kitchen and the living space, transforming the narrow rooms into an airy L-shaped volume – with whitewashed timber flooring throughout – for flawless circulation. To make a soft separation when needed and provide an adjustable level of privacy, curtains were installed.
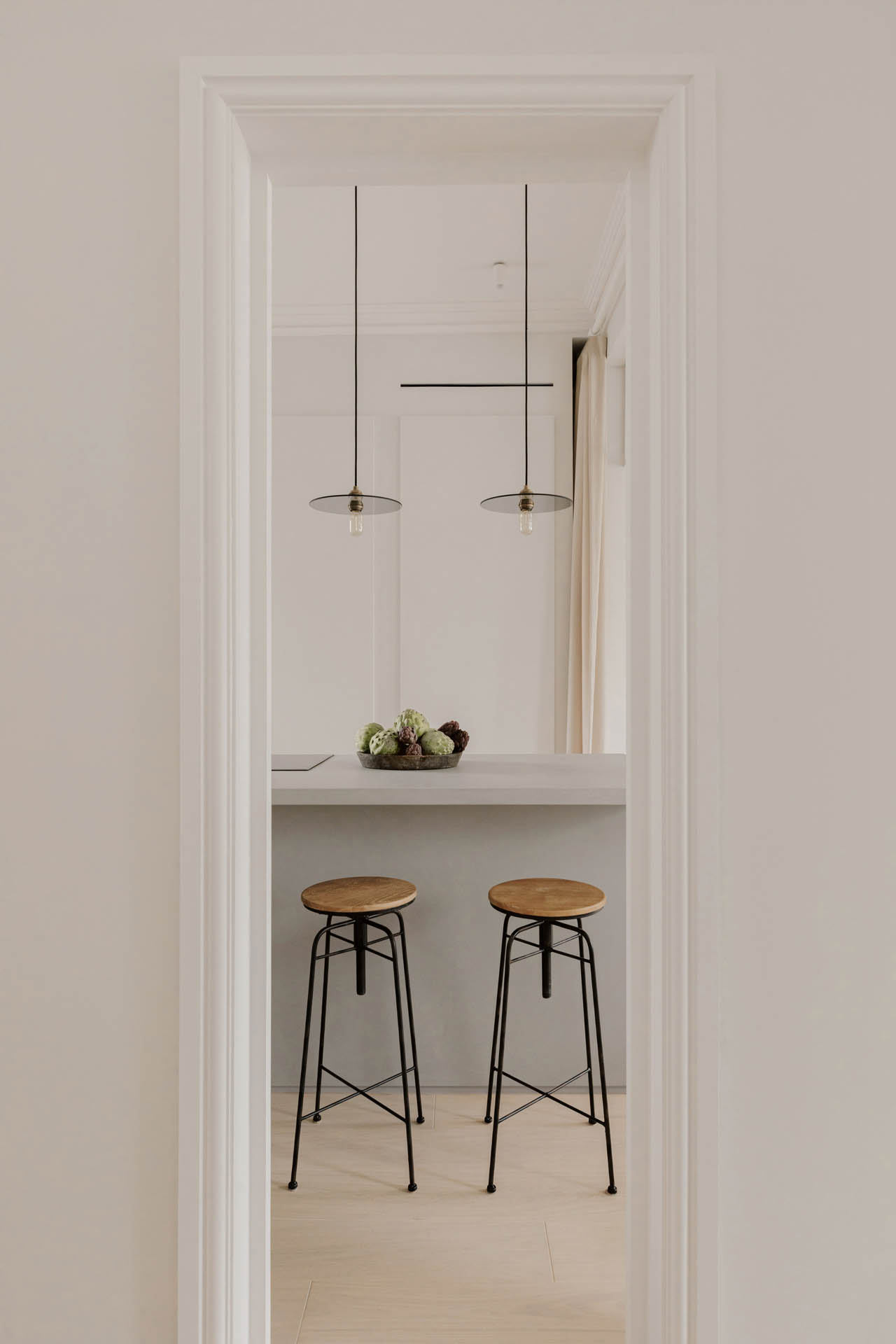
“Glazed metal sections further help to define each area whilst maintaining uninterrupted visual connections, letting light deep inside and underlining the generous ceiling height,” says Simeray. “The equilibrium is found in the play between horizontal and vertical strokes, balancing elongated shelves with tall pendant fixtures, among other elements.”
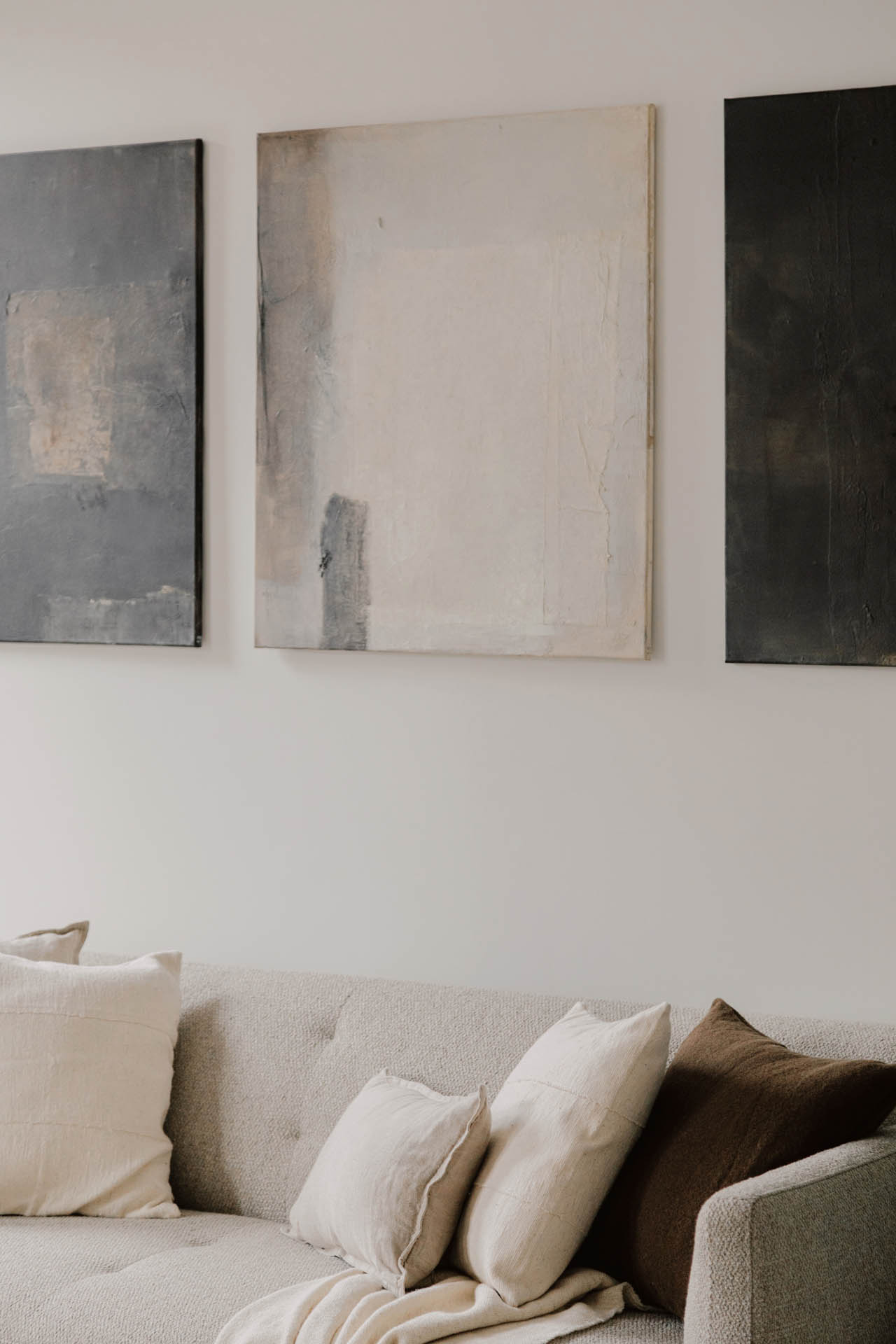
The existing architecture of the house served as a base palette for the OZA team, who opted for natural shades to capture the changing light while contrasting with furniture and accessories. The owners’ collection of art pieces, antiques and souvenirs from their regions of origin was included in the design to personalise every nook of the home.
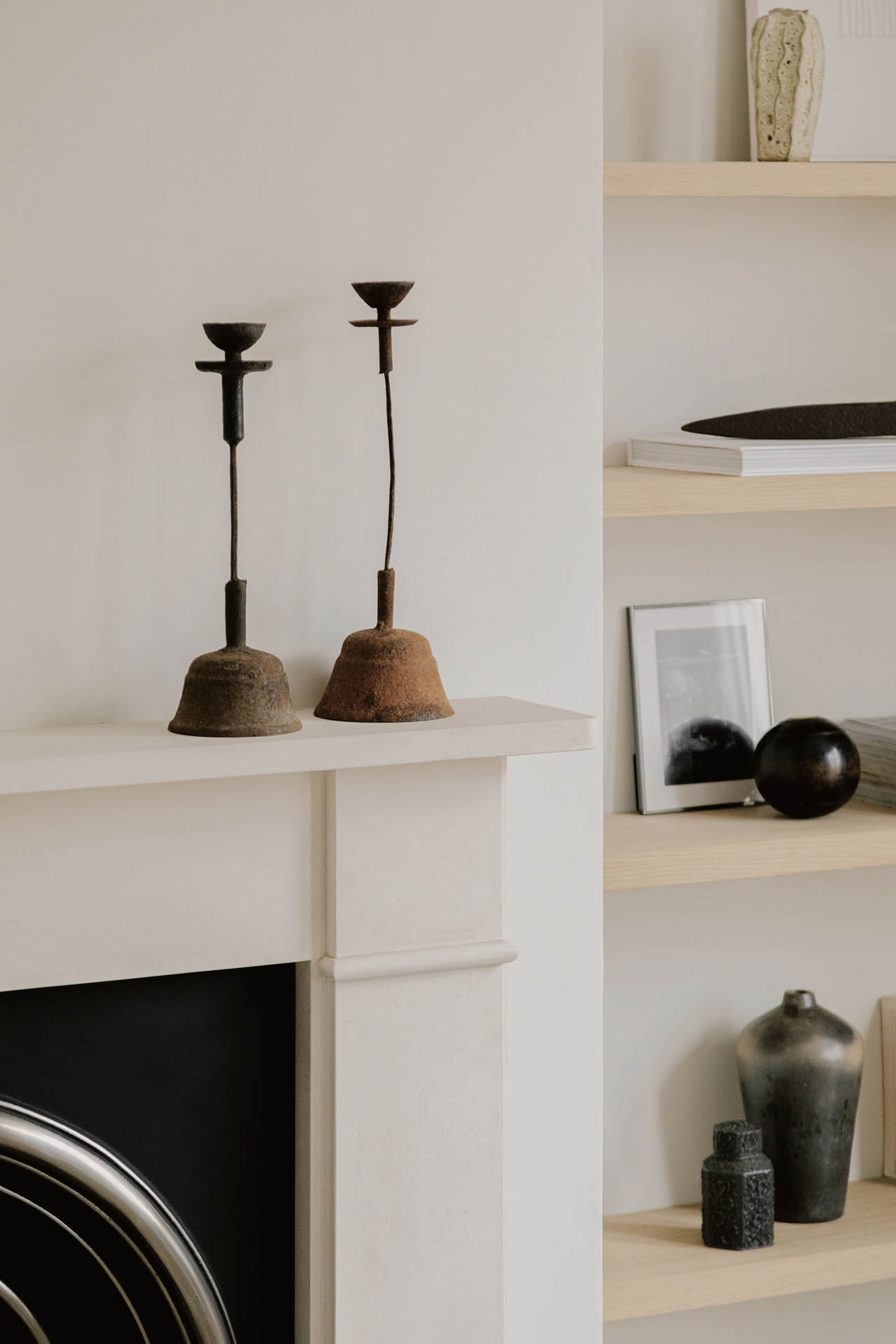
“Blending the bright mineral existing chimney mantel with the thick oak shelves echoes the dry landscape of the Luberon in southern France, where the clients spend time in between the family vines,” says Ozturk. “The timber flooring, the green-white of the walls and the sandy curtain fabric reference the coastal landscapes of the Ile d’Oleron, another place close to their hearts.”
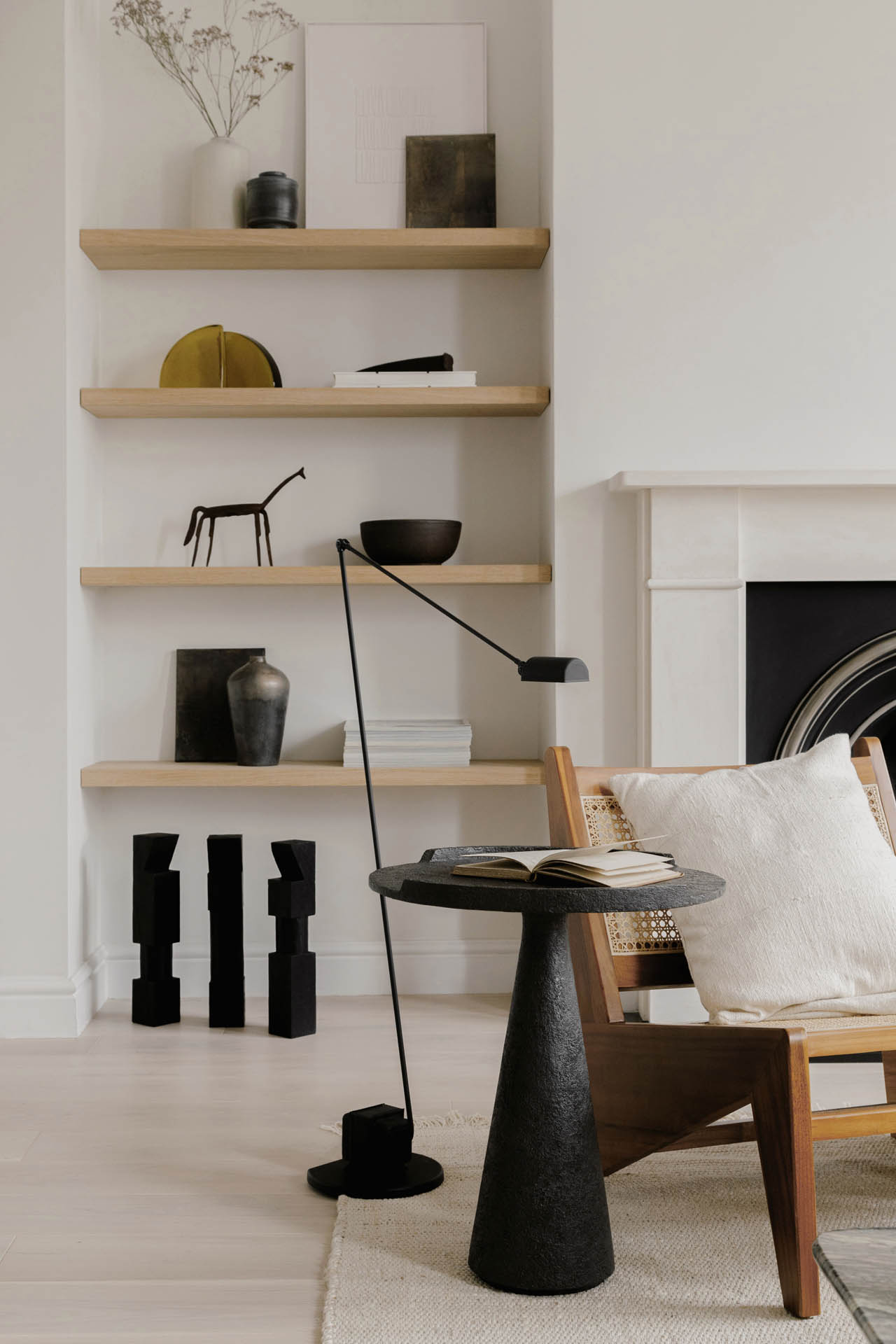
Mixing antiques of British industrial heritage, contemporary design pieces and simplistic abstract art, OZA found the right balance between all the objects and materials that adorn this serene and timeless home. The atmosphere is minimal and warm at the same time, with inspirational detailing.
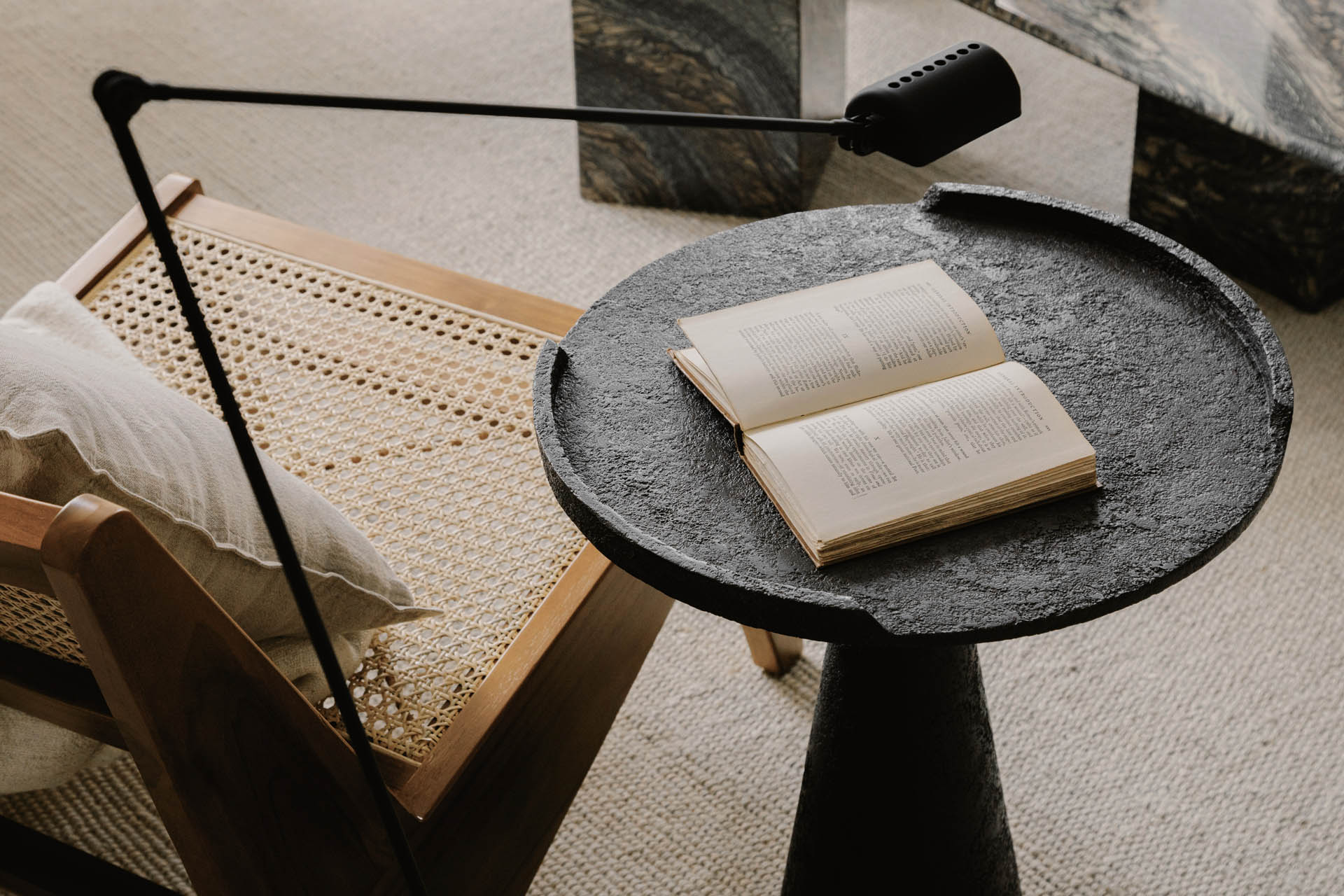
“Achieving this architectural vision was made possible through our close collaboration with craftsmen and artists who put their savoir-faire at the service of the realisation of this project,” the founders note.
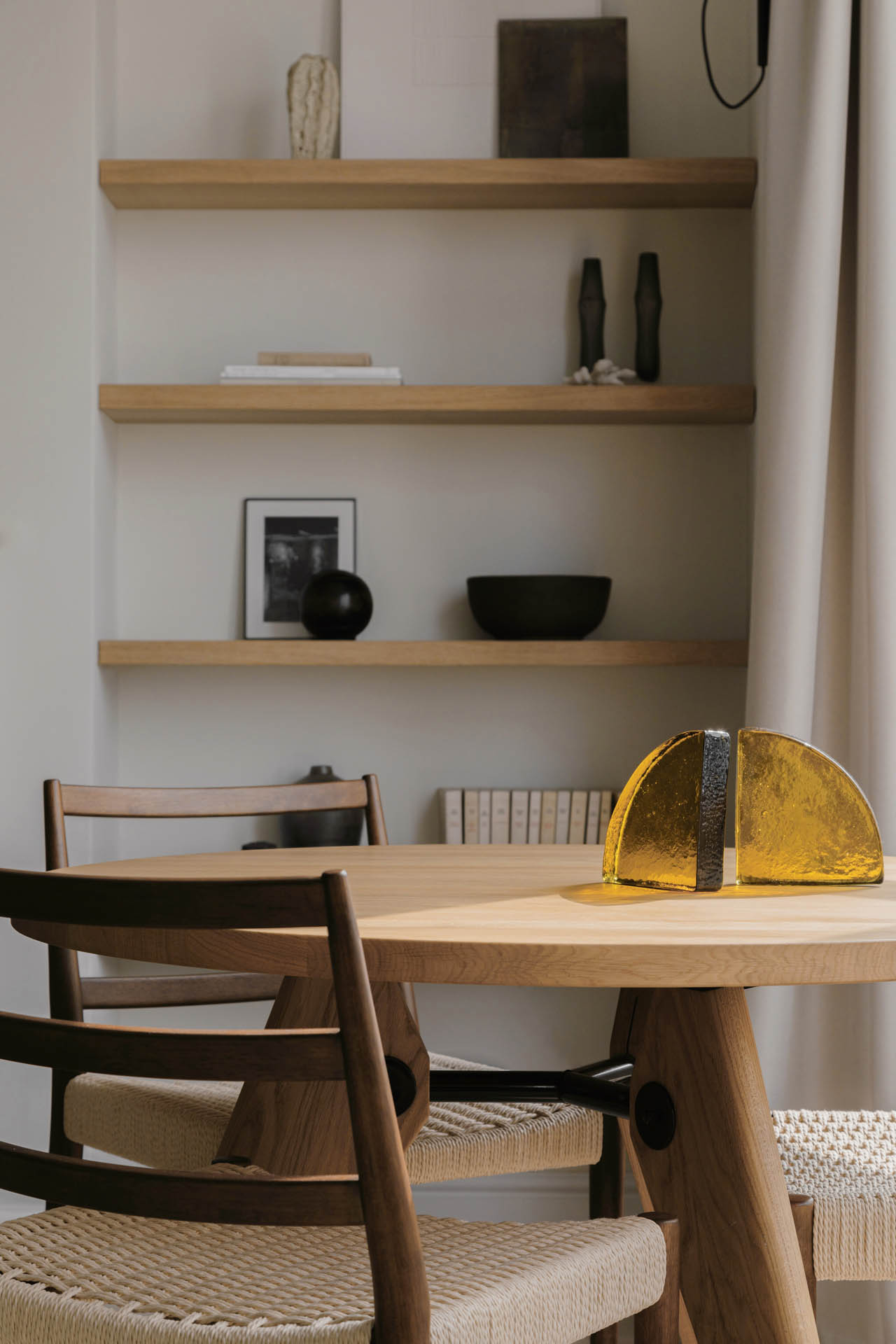
For example, the deep earthy triptych on the living room wall is by Alexandra Yan Wong, and the set of four black wooden tones is by Dominic J McHenry. “Both [have been] chosen for their abstraction and their interaction with light. These pieces perfectly reflect the subtle richness of this project,” says Ozturk.
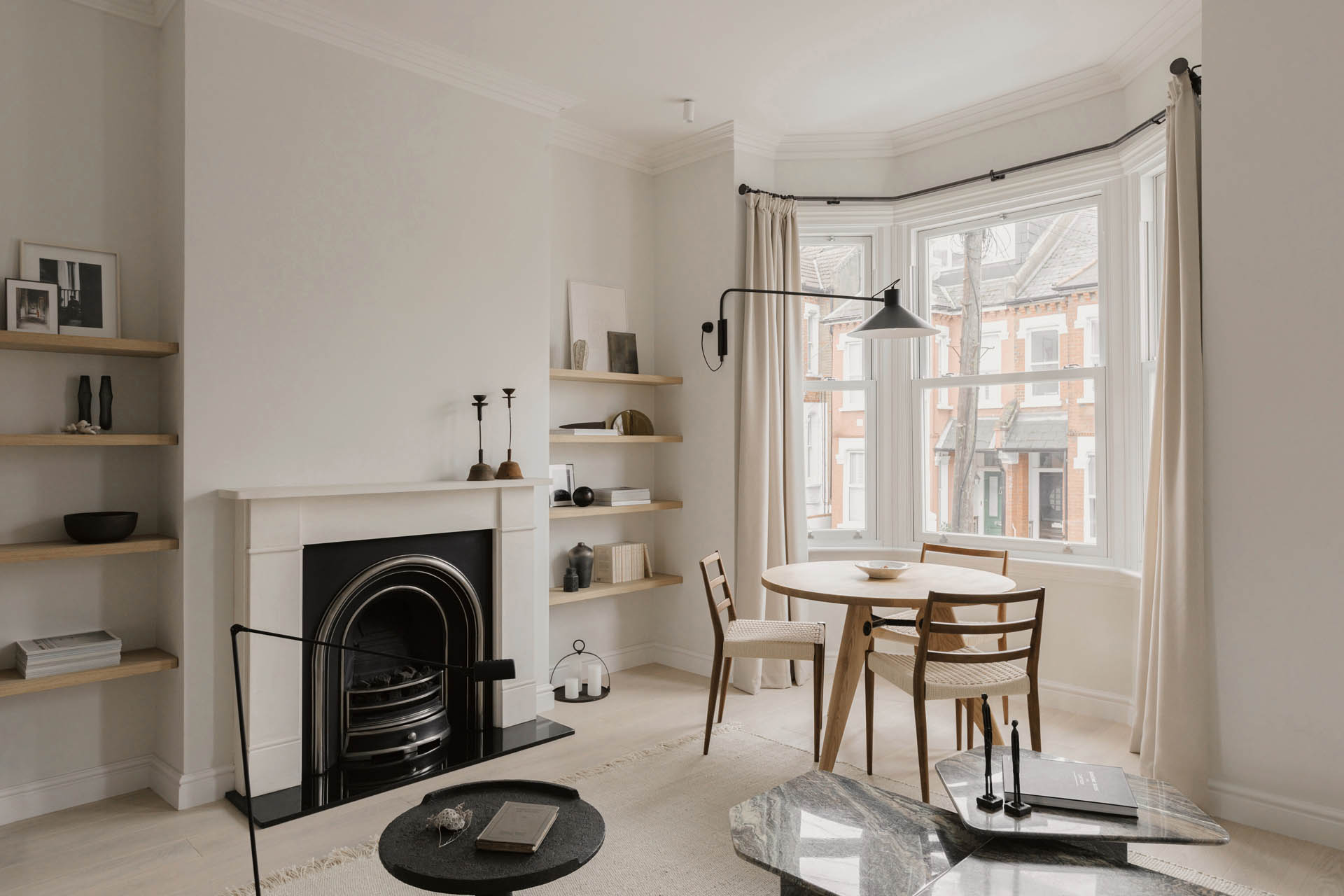
Part of OZA’s new furniture collection, which will be launched in late 2022, the sculptural side table – made of a hammered black patinated bronze top and base – is another gem.
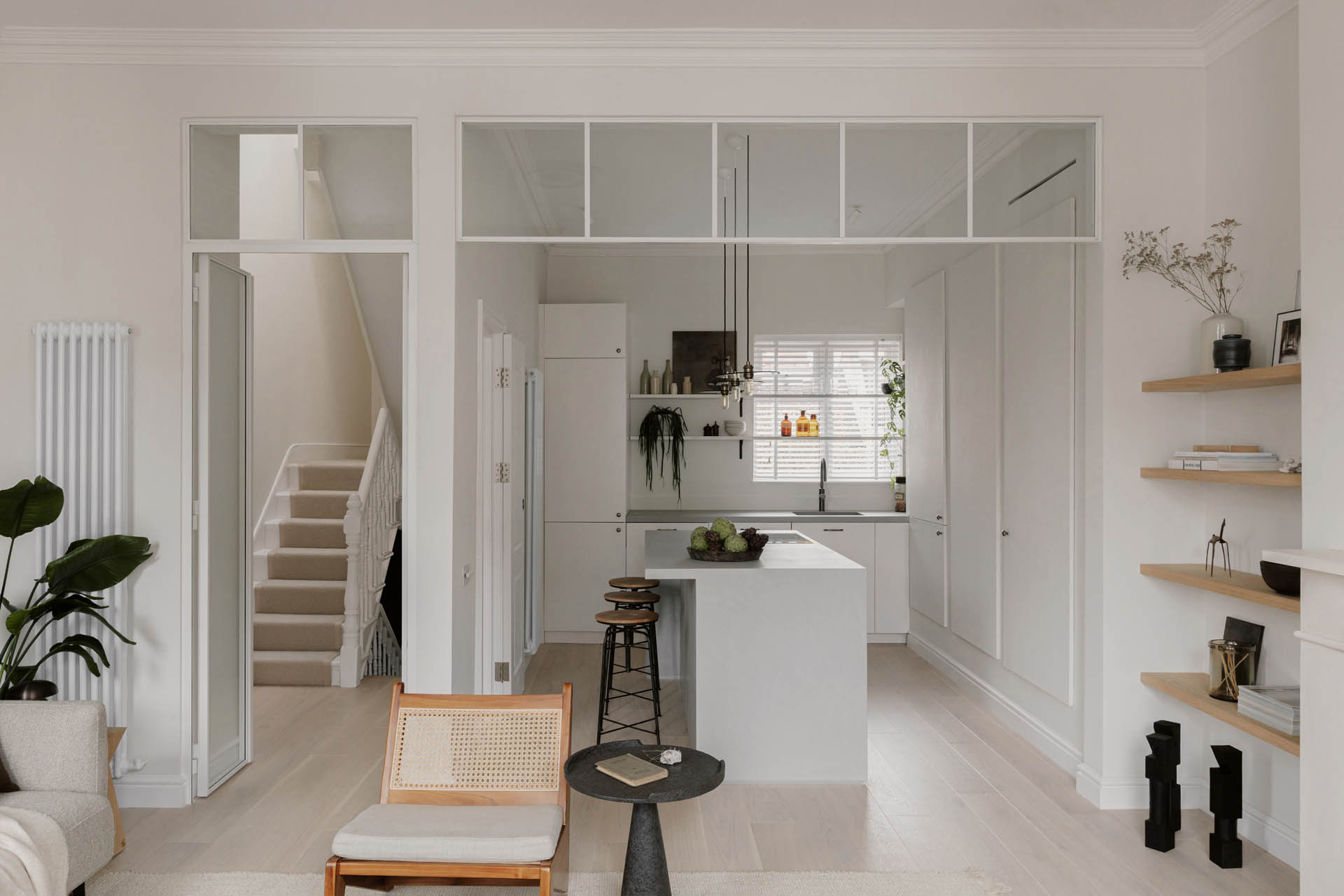
“We had a chance to reflect OZA’s character in a smaller capsule project,” explain Ozturk and Simeray, who – for the moment – have only completed the entrance hall, staircase, kitchen and living areas; the next phase will be dedicated to the bedrooms and bathrooms. “The client wanted to move into the property quickly, so we needed to think of the project in phases.”
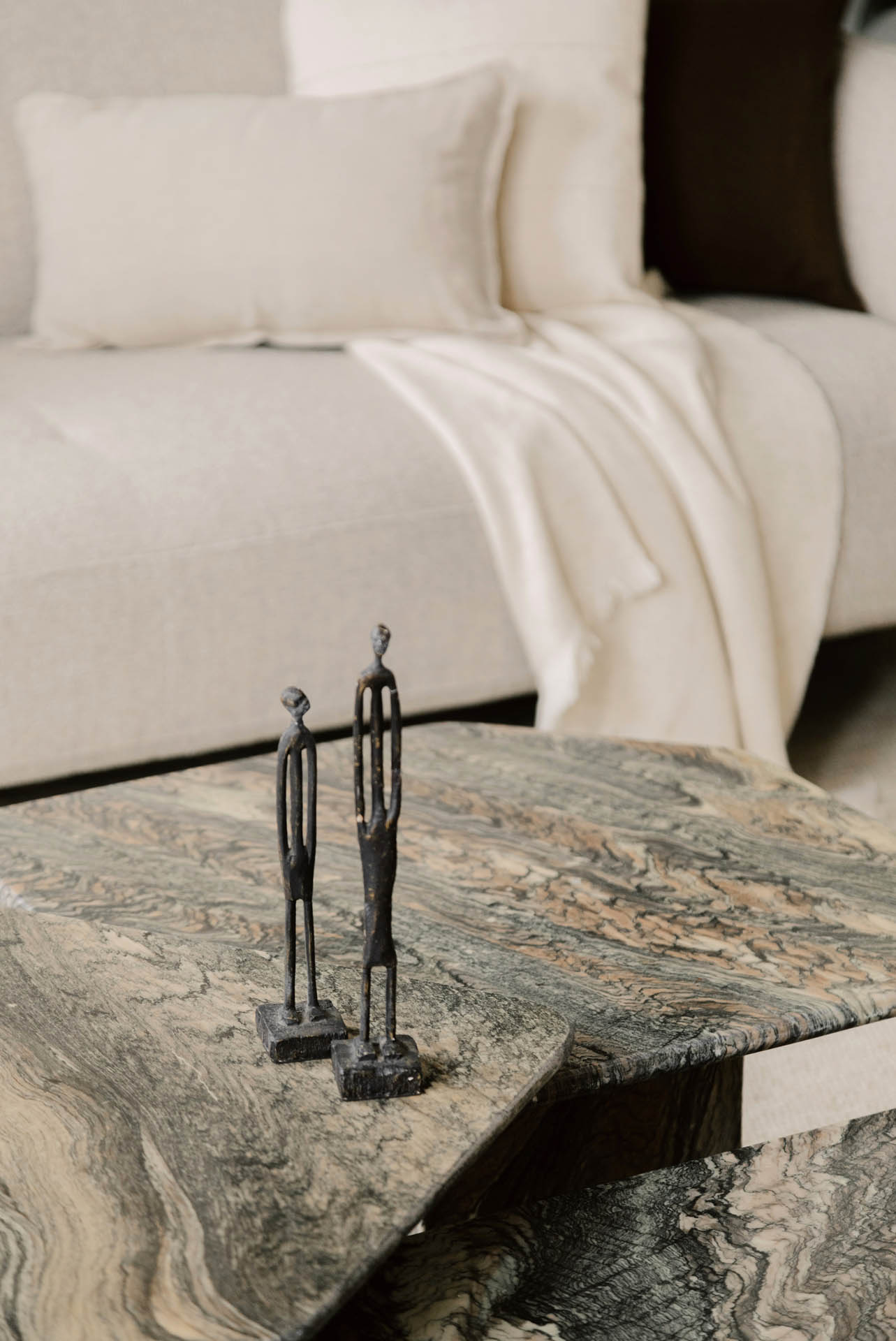
Processed with VSCO with fp4 preset
Connected with the roots of the past and personal memories while embracing the contemporary, this home is breathing new life.
Photography by Edvinas Bruzas
The Latest
Maison Aimée Opens Its New Flagship Showroom
The Dubai-based design house opens its new showroom at the Kia building in Al Quoz.
Crafting Heritage: David and Nicolas on Abu Dhabi’s Equestrian Spaces
Inside the philosophy, collaboration, and vision behind the Equestrian Library and Saddle Workshop.
Contemporary Sensibilities, Historical Context
Mario Tsai takes us behind the making of his iconic piece – the Pagoda
Nebras Aljoaib Unveils a Passage Between Light and Stone
Between raw stone and responsive light, Riyadh steps into a space shaped by memory and momentum.
Reviving Heritage
Qasr Bin Kadsa in Baljurashi, Al-Baha, Saudi Arabia will be restored and reimagined as a boutique heritage hotel
Alserkal x Design Miami: A Cultural Bridge for Collectible Design
Alserkal and Design Miami announce one of a kind collaboration.
Minotticucine Opens its First Luxury Kitchen Showroom in Dubai
The brand will showcase its novelties at the Purity showroom in Dubai
Where Design Meets Experience
Fady Friberg has created a space that unites more than 70 brands under one roof, fostering community connection while delivering an experience unlike any other
Read ‘The Winner’s Issue’ – Note from the editor
Read the December issue now.
Art Dubai 2026 – What to Expect
The unveils new sections and global collaborations under new Director Dunja Gottweis.
‘One Nation’ Brings Art to Boxpark
A vibrant tribute to Emirati creativity.
In conversation with Karine Obegi and Mauro Nastri
We caught up with Karine Obegi, CEO of OBEGI Home and Mauro Nastri, Global Export Manager of Italian brand Porada, at their collaborative stand in Downtown Design.







