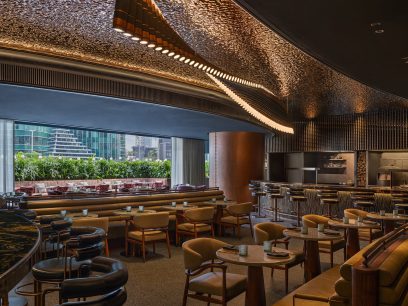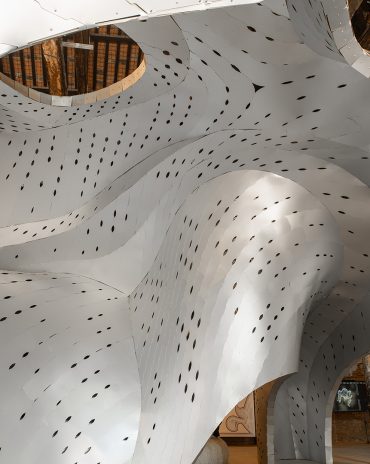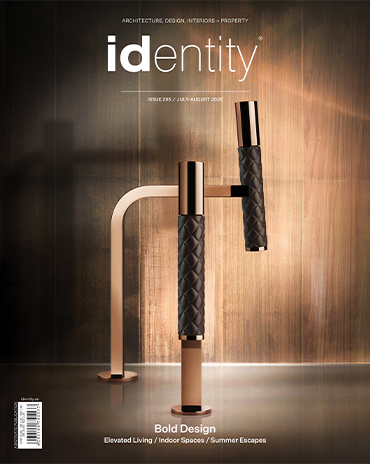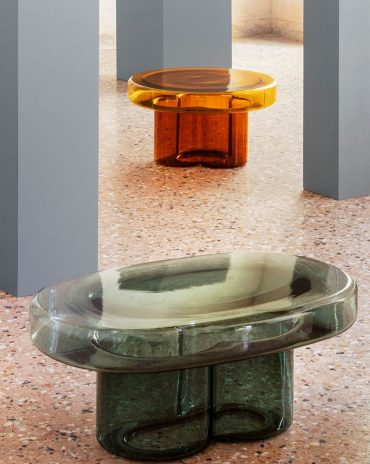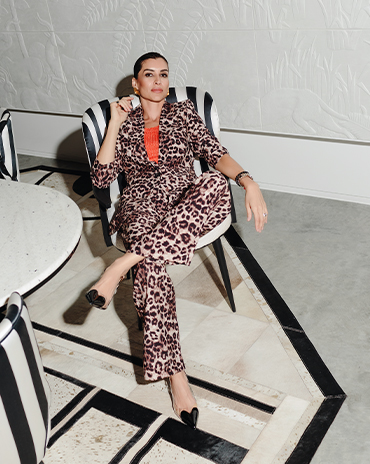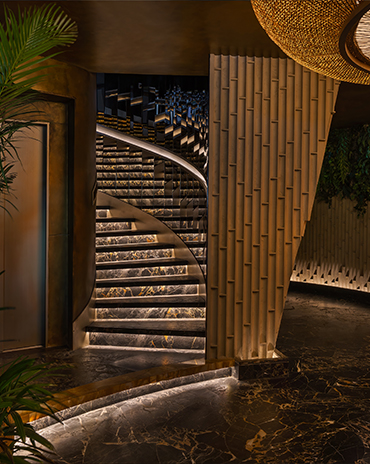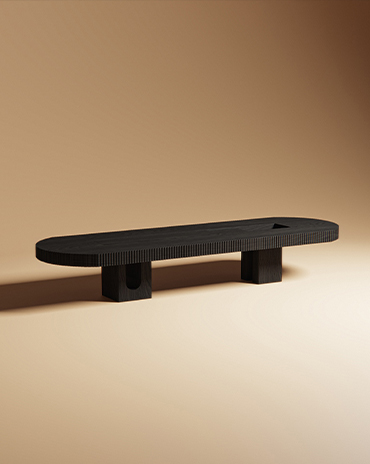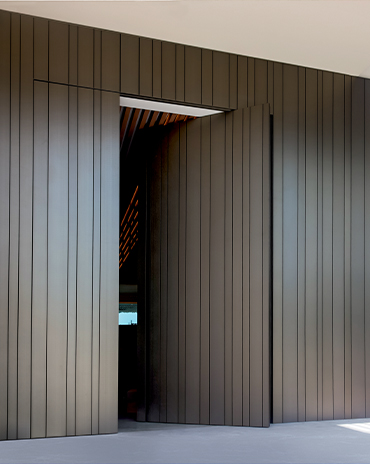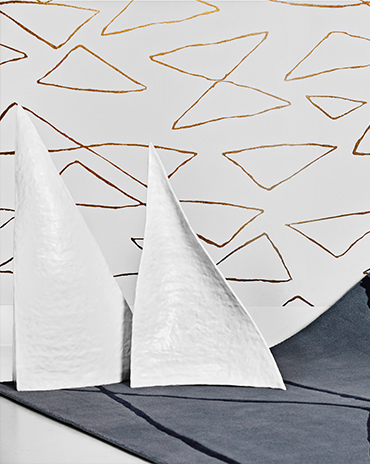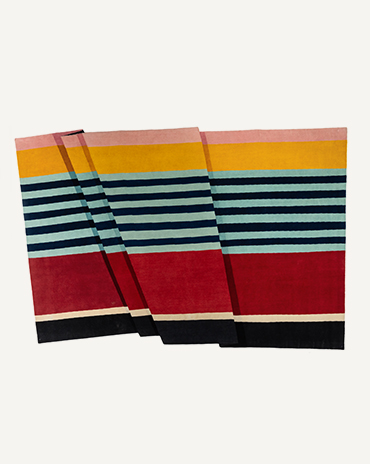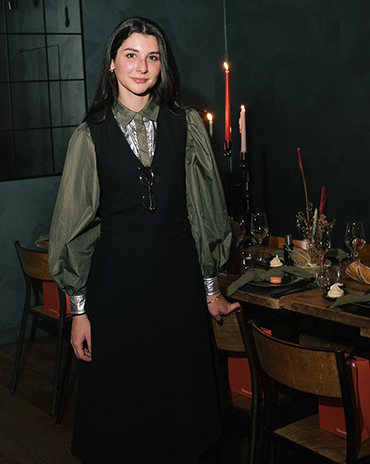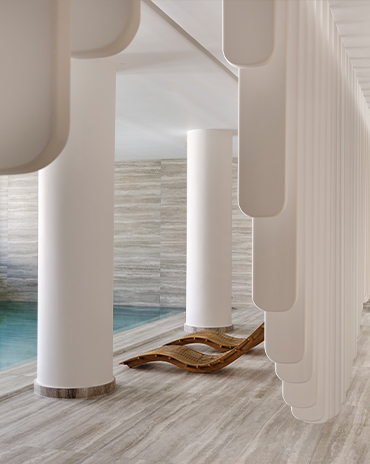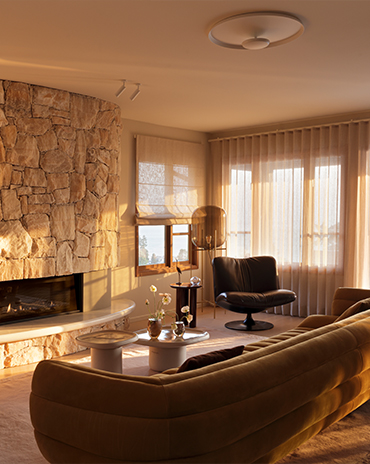Copyright © 2025 Motivate Media Group. All rights reserved.
In Education and Learning, Space is the Third Teacher
Ana Mombiedro, Neuroarchitect in Residence at Kidzink discusses how the discipline can evoke creativity in young minds
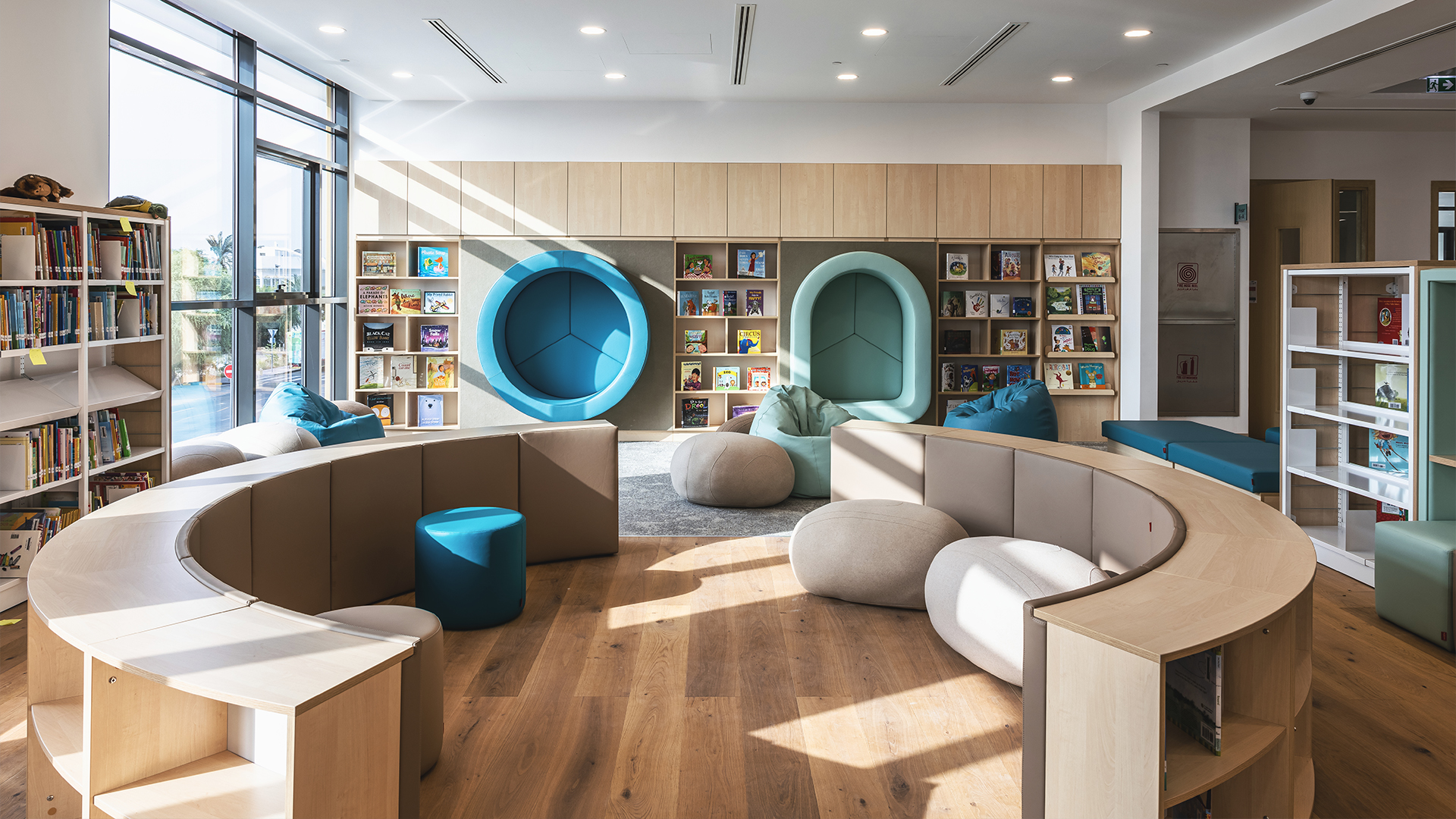
Most of us can recall the schools we attended during our childhood. We can recall the teachers who inspired us – and those who didn’t. We vivid remember the friendships, the lessons and the experiences that shaped us. For many of us, the classrooms themselves stand out as uninspiring spaces: stark, functional and far from engaging. These environments reflected austerity rather than creativity – a missed opportunity in the learning journey.
In education, the focus has traditionally been on teachers and peers as the primary forces shaping learning experiences. Yet, there is another powerful, often overlooked participant: the space itself. As a neuroarchitect specialising in education design, I focus on addressing this gap by championing the concept of space as the third teacher. This approach, grounded in science and design, elevates the environment’s role, transforming classrooms into dynamic, interactive spaces that actively enhance students’ well-being, creativity and engagement. Far from being passive backdrops, environments are extensions of our bodies and minds. Neuroscience tells us that learning thrives on interaction, and brain plasticity shows how habits and routines rewire our brains. When spaces are designed to support these interactions, they evolve into catalysts for personal and collective transformation.
So how can spaces become third teachers? To create environments that teach, design should embody these principles:
Support Autonomy and Active Participation
Flexible seating arrangements, adaptable layouts and spaces that encourage movement foster a sense of ownership and promote self-directed learning. Environments that empower students by offering choices cultivate confidence and independence.
Encourage Collaboration and Real-World Engagement
Classrooms designed for group projects, social interaction and teamwork prepare students for real-world scenarios. These spaces nurture essential skills such as communication and collaboration, laying the foundation for lifelong learning. Ito and Yokoyama’s research demonstrates how open-plan classrooms improve focus compared to traditional layouts. An open-plan classroom acts as a versatile canvas, adapting to the evolving needs of educators and learners.
Stimulate Curiosity and Creativity
Visually engaging, organised spaces spark curiosity and inspire creative thinking. Displaying materials in an inviting way fosters a culture of exploration and innovation.
Prioritise Holistic Well-Being
Natural light, ergonomic furniture, good air quality and optimised acoustics reduce stress and improve focus. When these elements come together, they create a nurturing environment that supports students’ emotional, mental and physical health.
Incorporate Curves and Natural Views
Research by Vartanian et al. highlights the calming effects of curved forms in interior design, while views of nature – whether greenery, water or open skies – enhance mental health and provide a sense of place. Roger Ulrich’s landmark ‘View from a Window’ study underscores the restorative power of natural elements in improving well-being.
The Future of Learning Spaces
As education evolves, the role of the environment as the third teacher is becoming increasingly evident. Thoughtfully designed spaces are no longer passive settings; they are active participants in the learning process. When classrooms are crafted with intention, they unlock boundless potential for students to engage, explore and grow. By placing equal emphasis on teaching method, people and place, we can reimagine learning environments as transformative tools – not just for education but for shaping the individuals within them, and the communities they form.
Read more features here.
The Latest
Highlights of the Biennale Architettura 2025
We shine a light on the pavilions from the Arab world at the Venice Architecture Biennale, on display until Sunday 23 November 2025
Read ‘Bold Design’ – Note from the editor – July/August 2025
Read identity magazine's July/August 2025 edition on ISSUU or grab your copy at the newsstands.
Things to Covet in June 2025
Elevate your spaces with a pop of colour through these unique pieces
Designing Spaces with Purpose and Passion
We interview Andrea Savage from A Life By Design – Living & Branding on creating aesthetically beautiful and deeply functional spaces
Craft and Finesse
EMKAY delivers a bold and intricate fit-out by transforming a 1,800 sqm space into SUSHISAMBA Abu Dhabi, a vibrant multi-level dining experience
An Impressive Entrance
The Synua Wall System by Oikos offers modularity and style
Drifting into Summer
Perennials unveils the Sun Kissed collection for 2025
The Fold
Architect Rabih Geha’s collaboration with Iwan Maktabi
From Floorplans to Foodscapes
For Ayesha Erkin, architecture was never just about buildings, but about how people live, eat, gather and remember
Between Sea and Sky
Cycladic heritage, heartfelt hospitality and contemporary design converge on Deos Mykonos, designed by GM Architects
A Fresh Take on ’70s Style
Curved shapes and colourful artworks bring vibrancy to this contemporary home with mesmerising nature views




