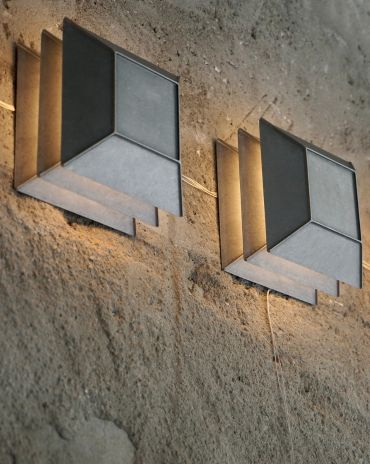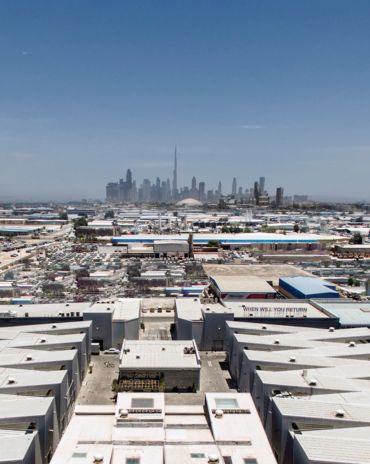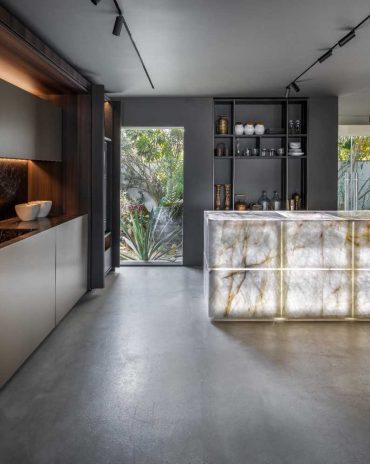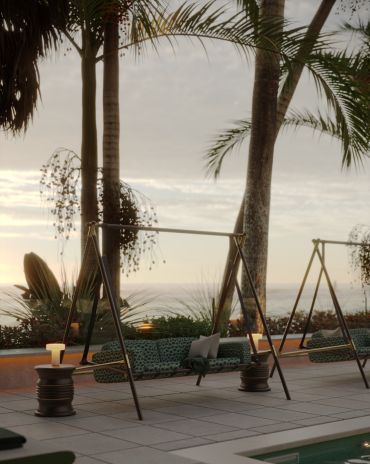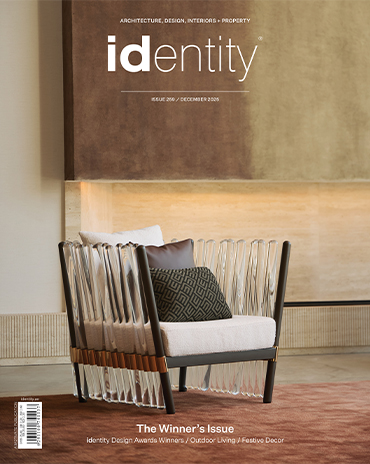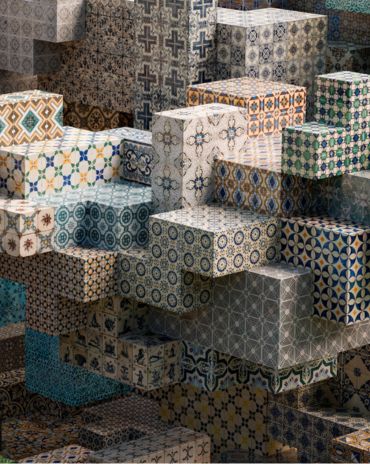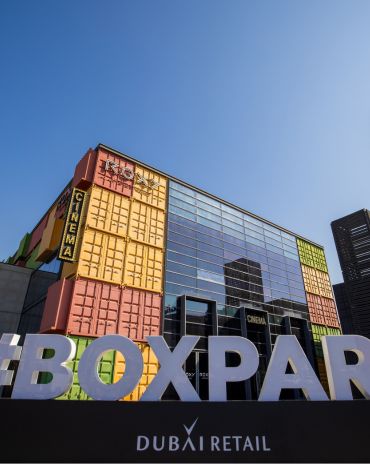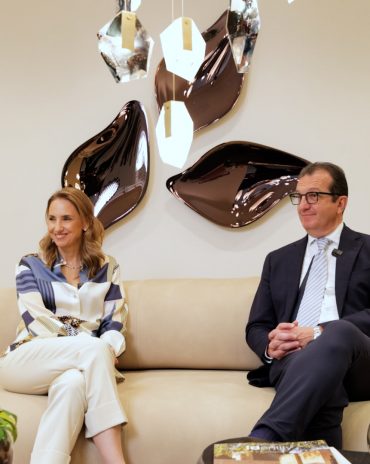Copyright © 2025 Motivate Media Group. All rights reserved.
Light Falls House: creating a contemporary living space in London
Making a mid-19th-century house suitable for 21st-century family life.
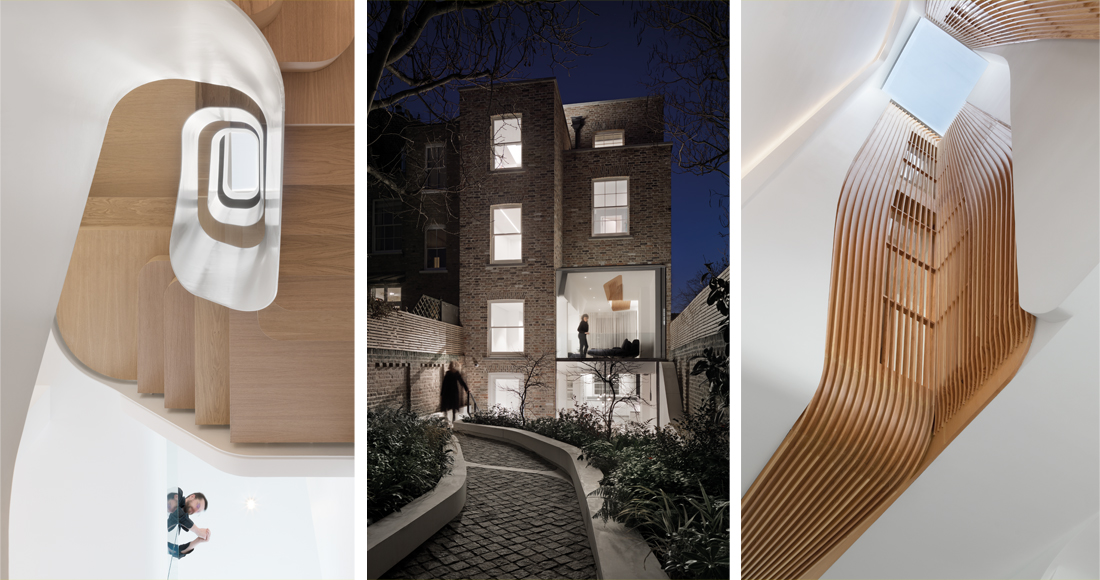
A traditional Victorian terraced house in London has been transformed into a contemporary living space with an emphasis on light.
“We were delighted to have found a spacious end-of-terrace house with a large mature garden situated on a tree-lined street in a part of London that has a real neighbourhood feel. We also relished the challenge of needing to significantly refurbish the property, which had seen its last renovation in 1976,” revealed the owners of this now-transformed Victorian house in Kensington, London, in a letter defining their original brief. They had a clear vision for the home, to turn it into a contemporary living space, and with that aim in mind they appointed FLOW Architecture, with Magrits, to re-think the interior.
[row][column width=”50%”]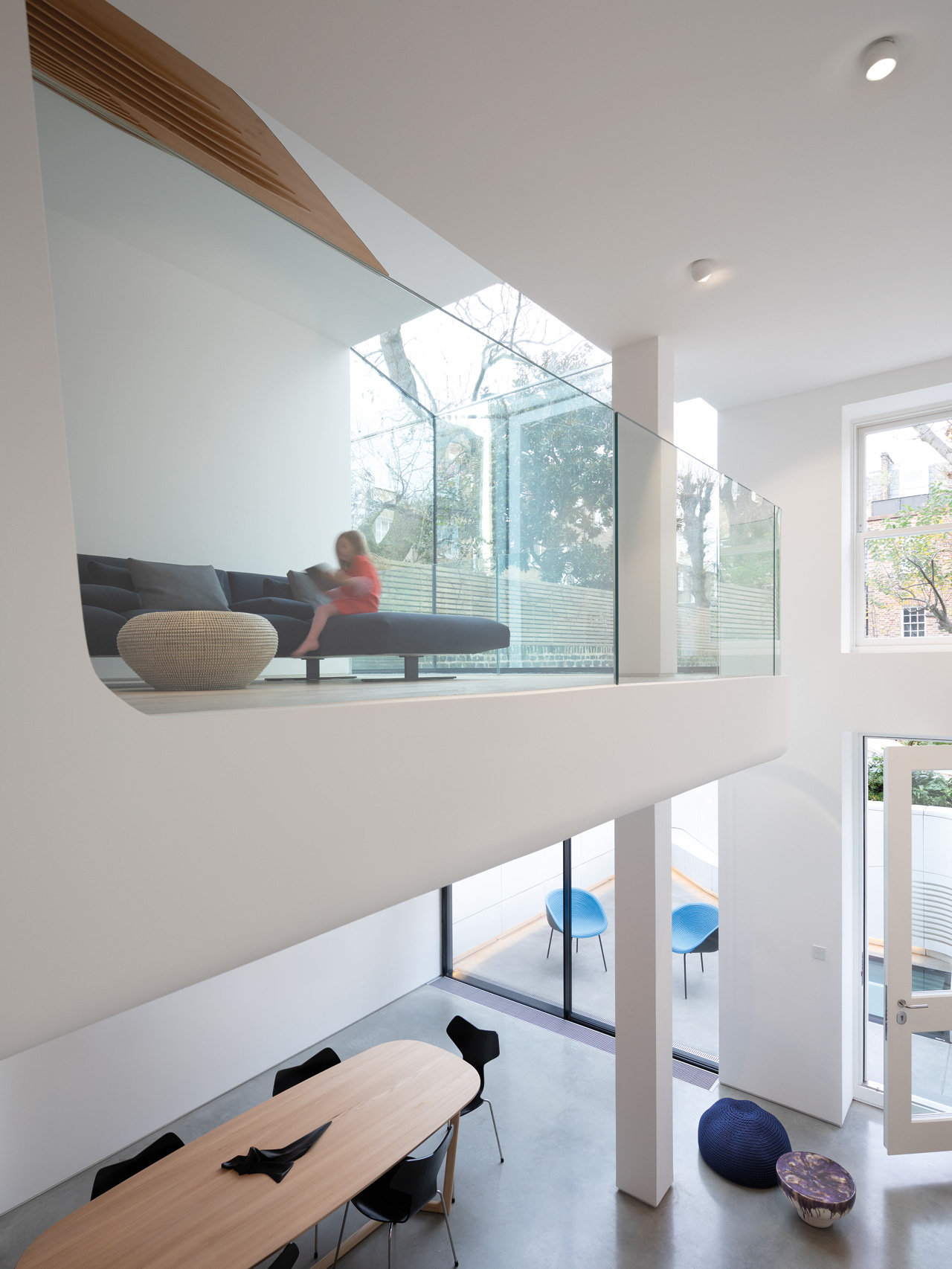 [/column][column width=”50%”]
[/column][column width=”50%”]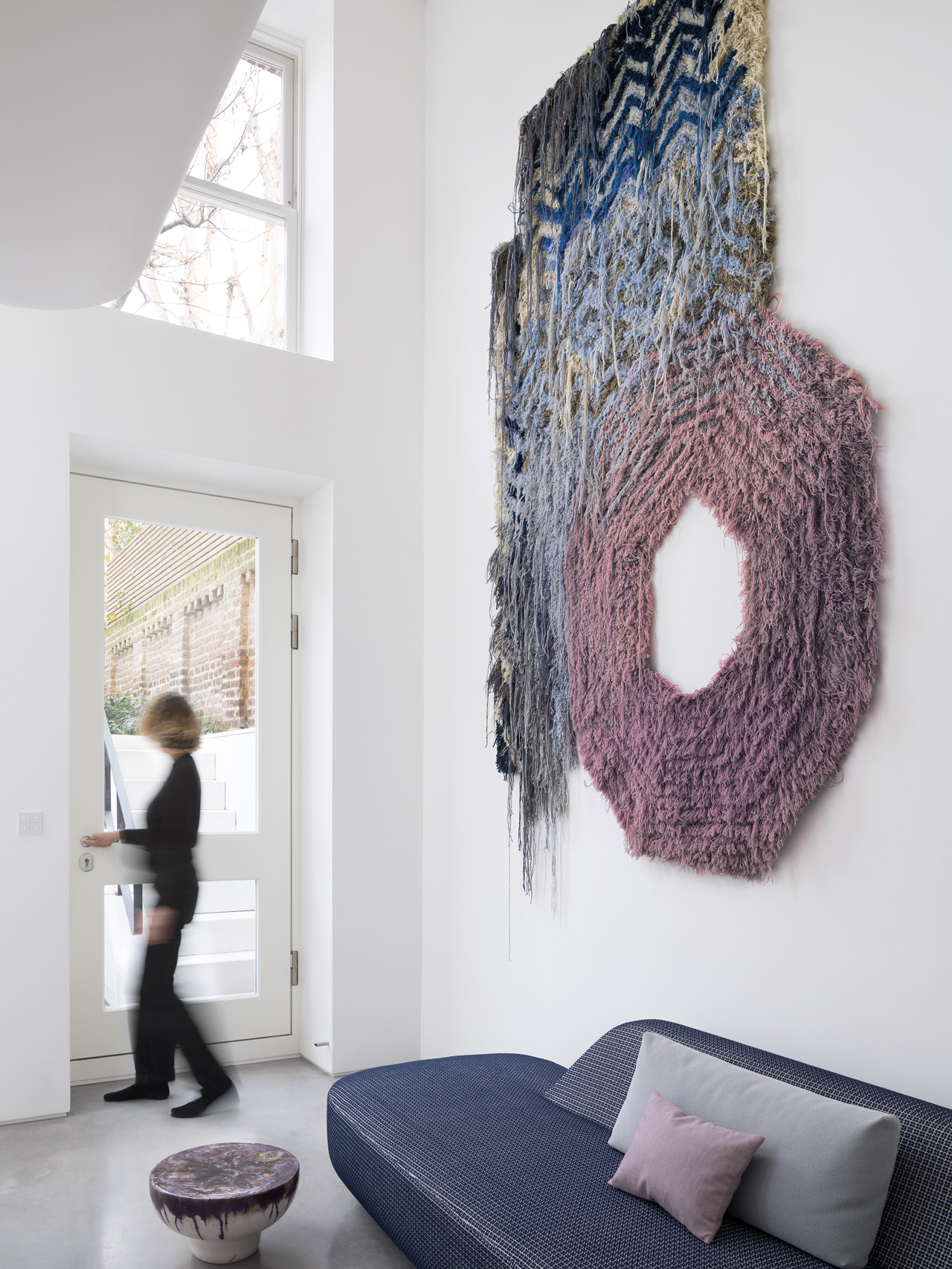 [/column][/row]
[/column][/row]
The project, entitled Light Falls House, involved practically the complete demolition and reconstruction of the existing four-storey dwelling, originally built in 1851, together with the addition of a basement and a double-height rear extension. Flow Architecture and Magrits worked in synergy on this challenge. Maria Grazia Savito of Magrits calls the project a “story of friendship and beautiful design” and describes it as a “journey where the different backgrounds came together to deliver a unique piece of architecture which is also a cosy nest for the owners.”
The first part of the project, reconstructing the shell and core, took two years between 2014 and 2016 and was subject to a number of planning restrictions due to the house’s location within the Abingdon Conservation Area, which dictates that its external appearance must be largely preserved.
[row][column width=”50%”]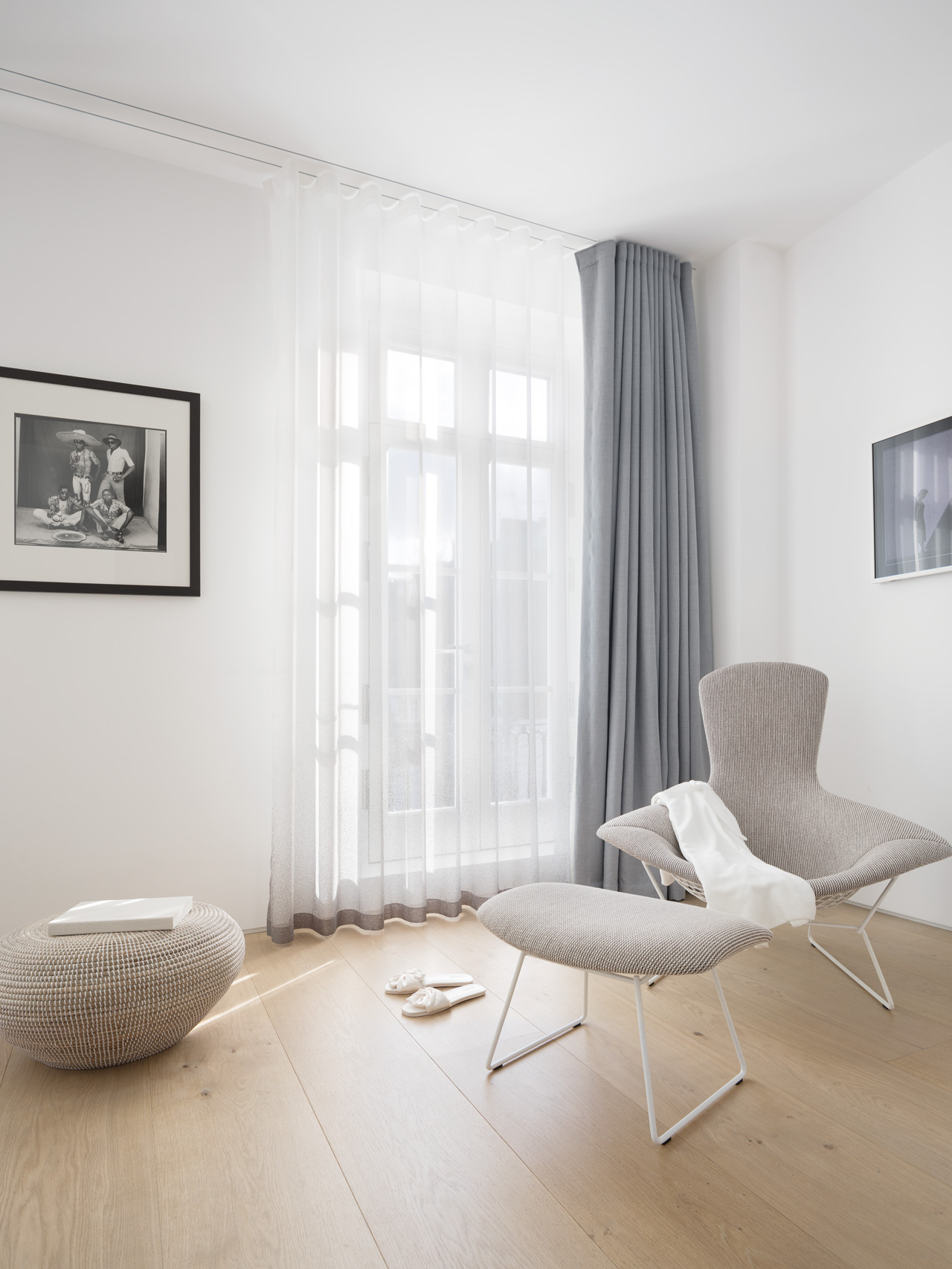 [/column][column width=”50%”]
[/column][column width=”50%”]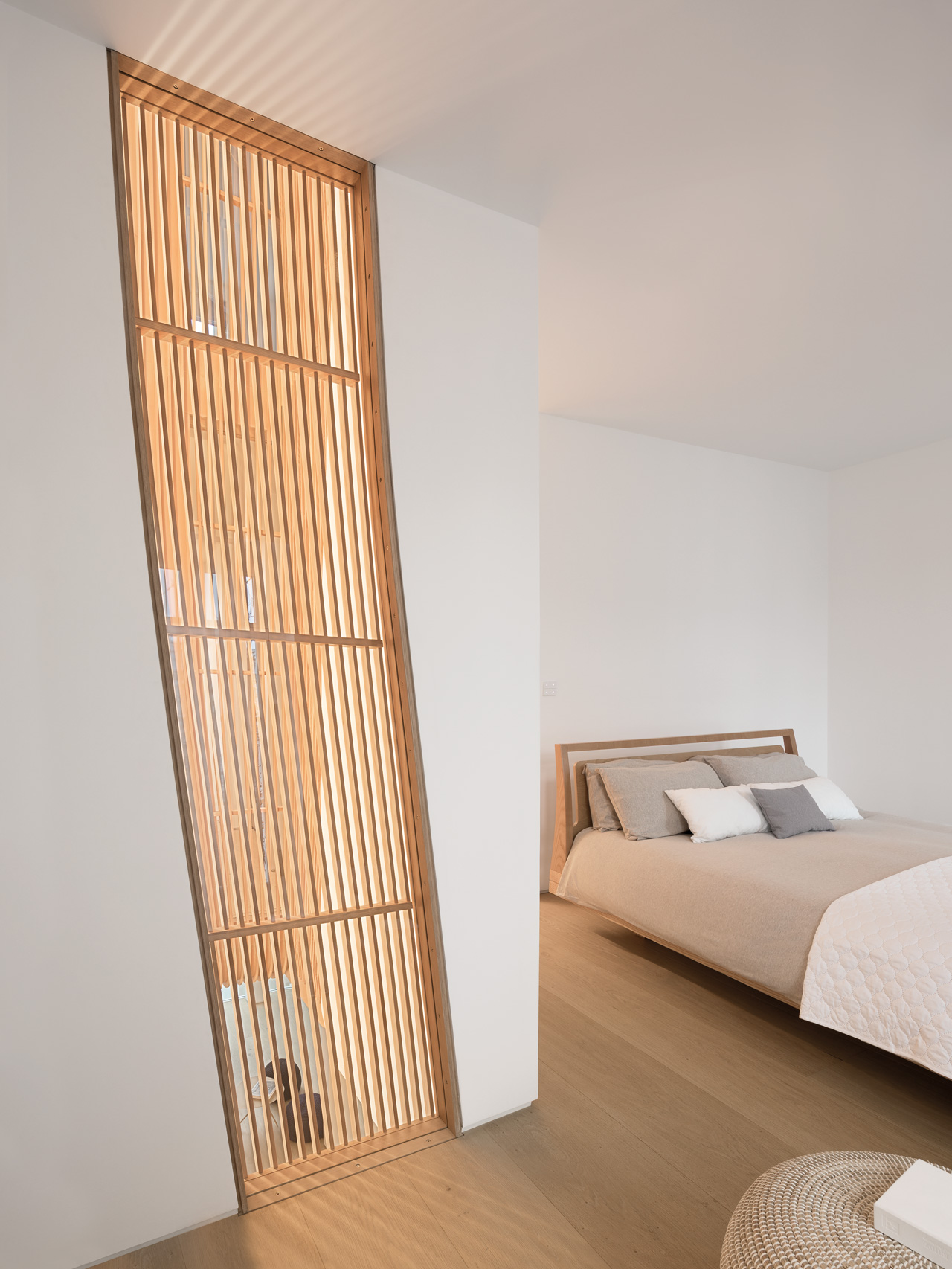 [/column][/row]
[/column][/row]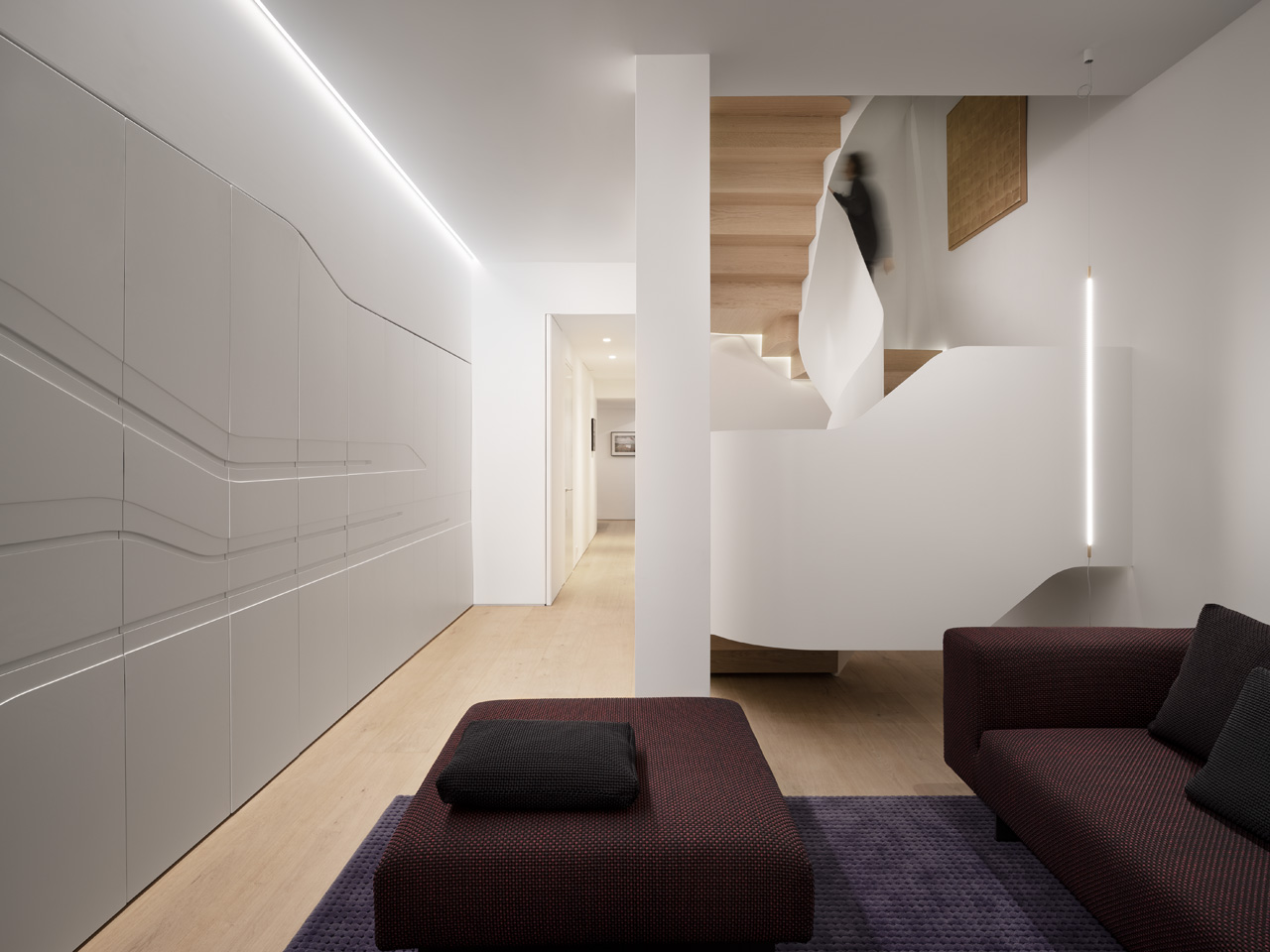
As a result, the design features were concentrated on the core of the building, with the reorganisation revolving around a new interior courtyard which acts as a visual centre of the living spaces. This was in alignment with the owners’ brief to “bring an abundance of light into the heart of the house, to maximise the visual connection of the interior with the garden and to afford us generous and elegant space to live in and display art.”
The team had to rethink the compartmentalised Victorian layout of the interior, which inhibited natural light. The solution, realised Annarita Papeschi and Vincent Nowak from FLOW Architecture, involved the utilisation of skylights.
Next to the interior courtyard, a series of double-height spaces amplifies the effect of the cross-views throughout the living quarters. Similarly, the staircase opens up completely towards the bottom section of the house to organise the entertainment areas. “These new architectural features are well-balanced with the function of the building – rooms are generous, privacy is respected and circulation is fluid,” says Savito.
[row][column width=”50%”]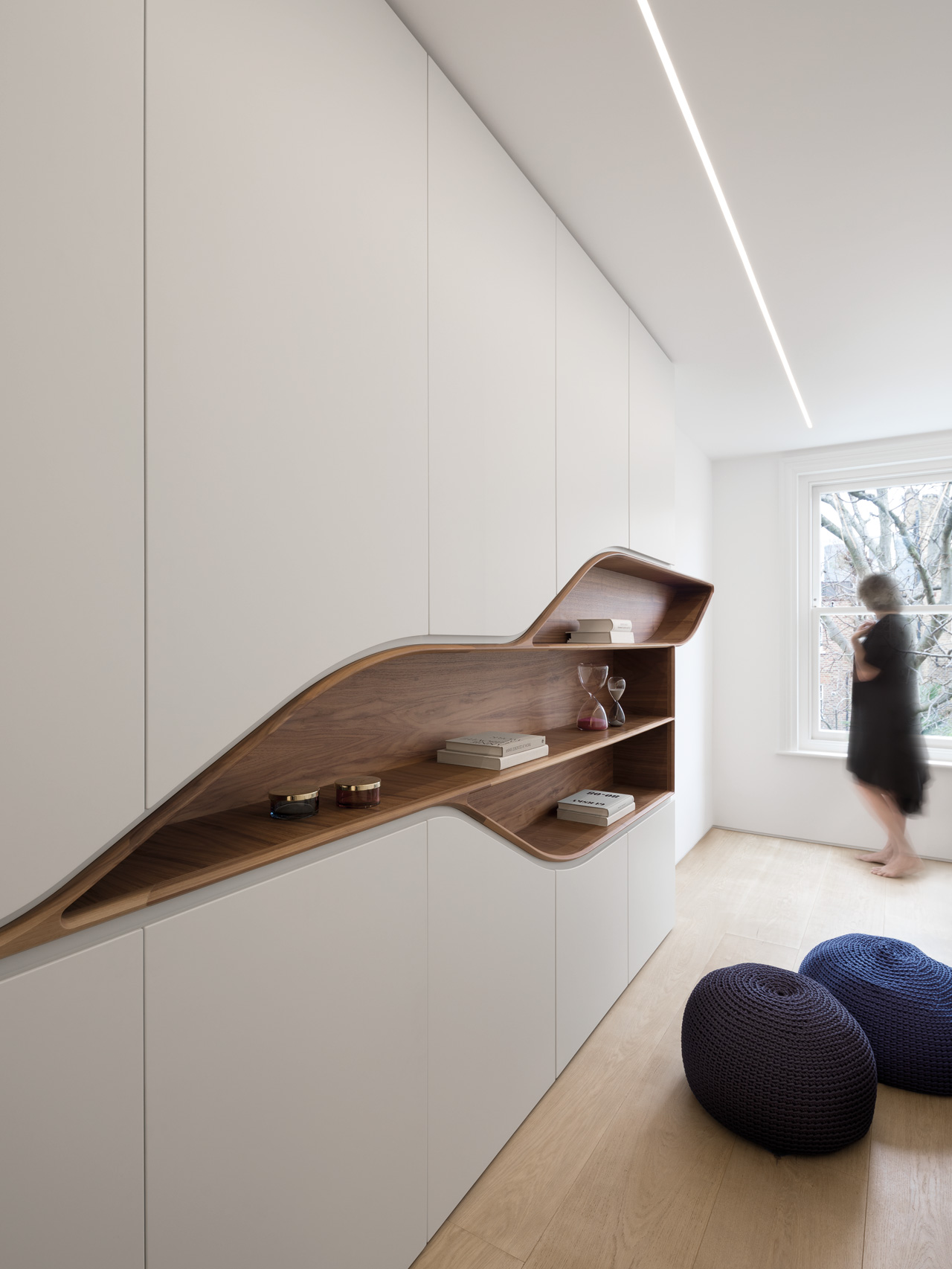 [/column][column width=”50%”]
[/column][column width=”50%”]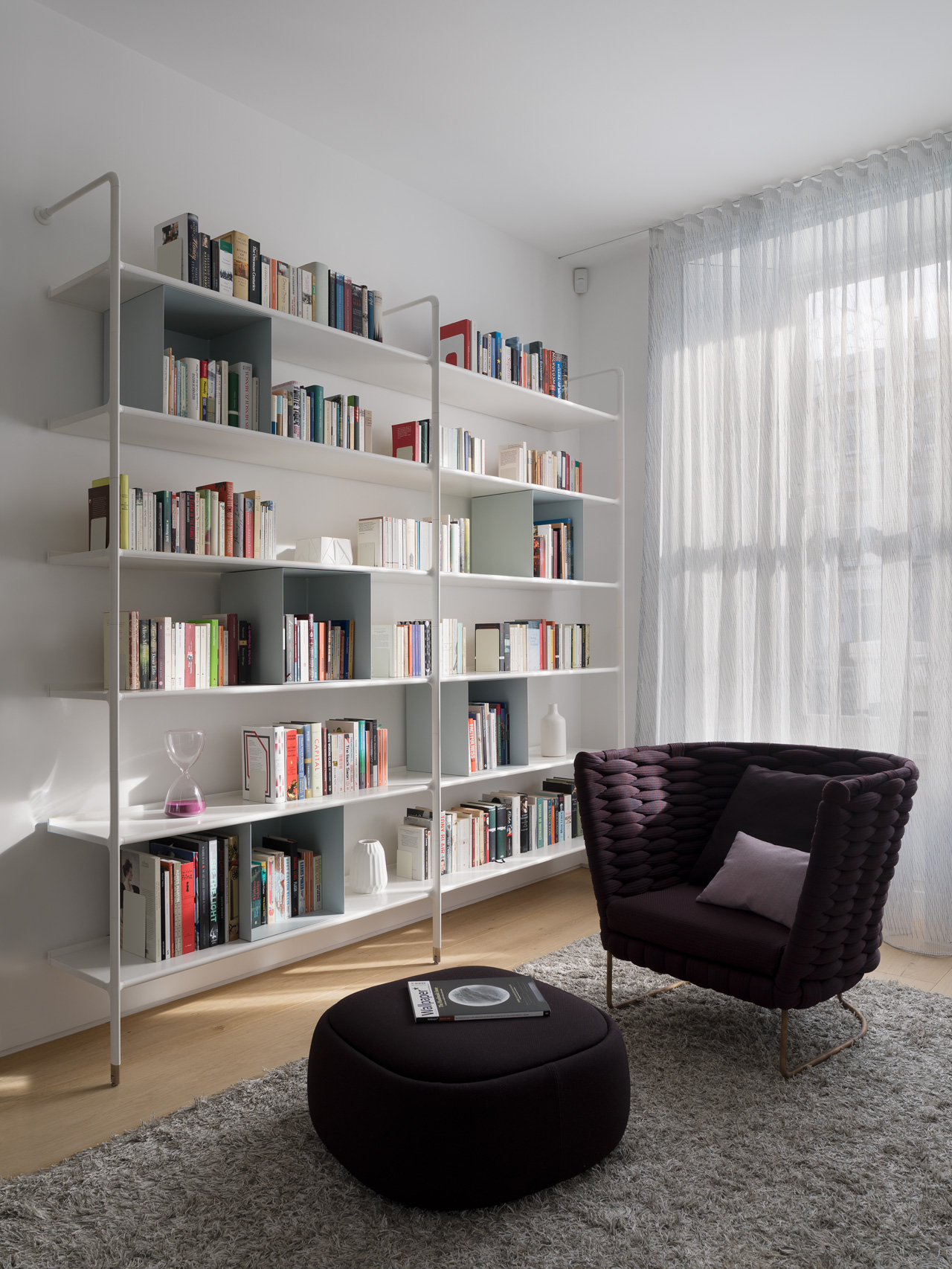 [/column][/row]
[/column][/row]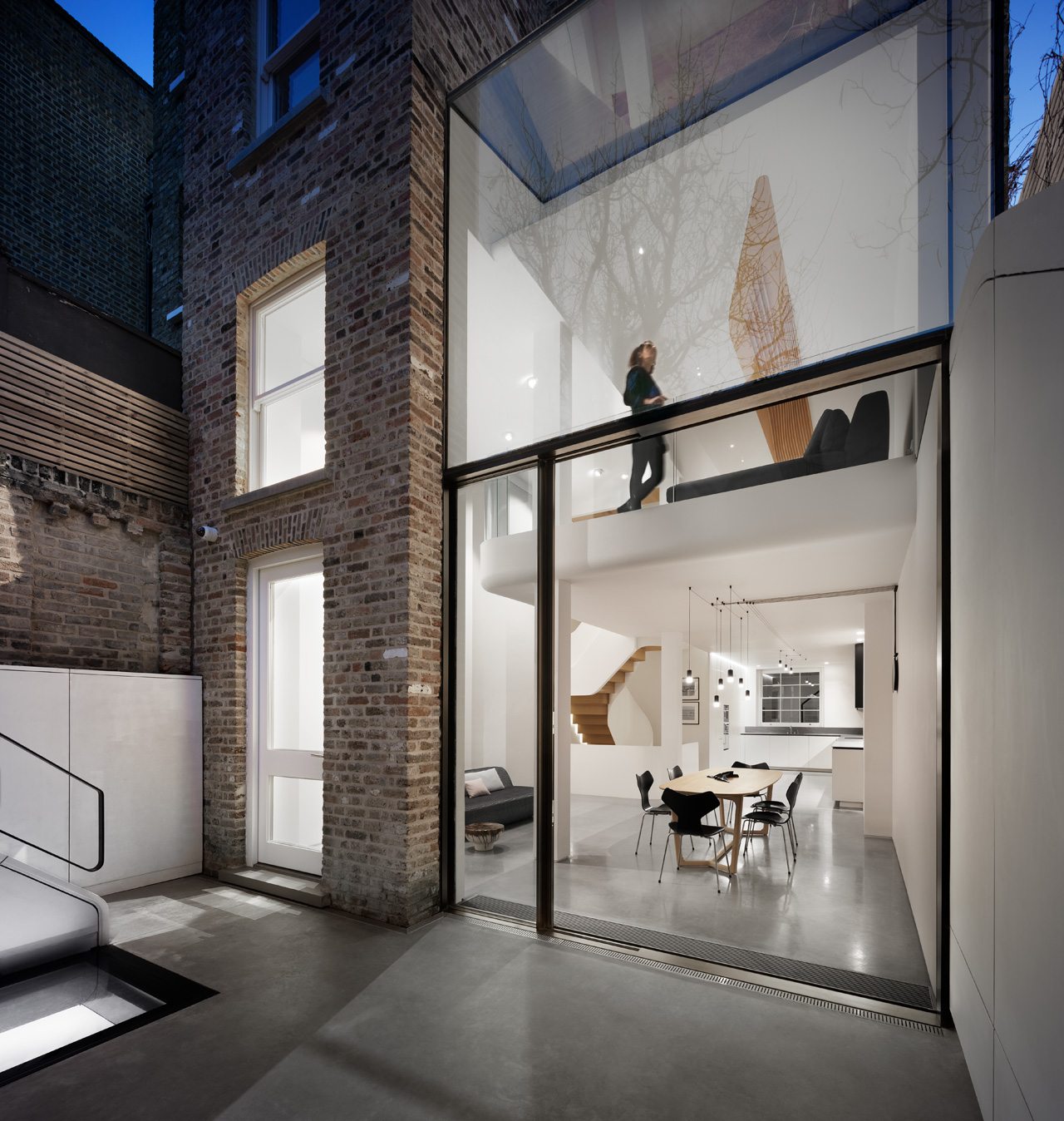
As for the fit-out, which took a further two years from 2017 to 2019, the client’s brief was for “a house where natural materials, notably wood, would be used. We also wanted the house to be highly energy-efficient.”
Within the project, traditional construction methods and materials were used, as was a series of bespoke joinery pieces designed with special cut-out handles and engraved with graphic designs.
The client’s final request was that the design should be striking and unusual, “to demonstrate a new approach to living in a Victorian house.” A rear extension was added, and now the dining room features a direct visual link to the garden through the lightweight glass extension. Panoramic sliding doors open towards a generous terrace in which a large walnut tree grows. Here, the walls are clad in glass-reinforced concrete (GRC) panels that fold to form both a curved bench and the stairs to the garden, creating a visual connection with the dynamic lines of the interiors, which are continued in the design of the planters’ edges in the outer part of the garden.
[row][column width=”50%”]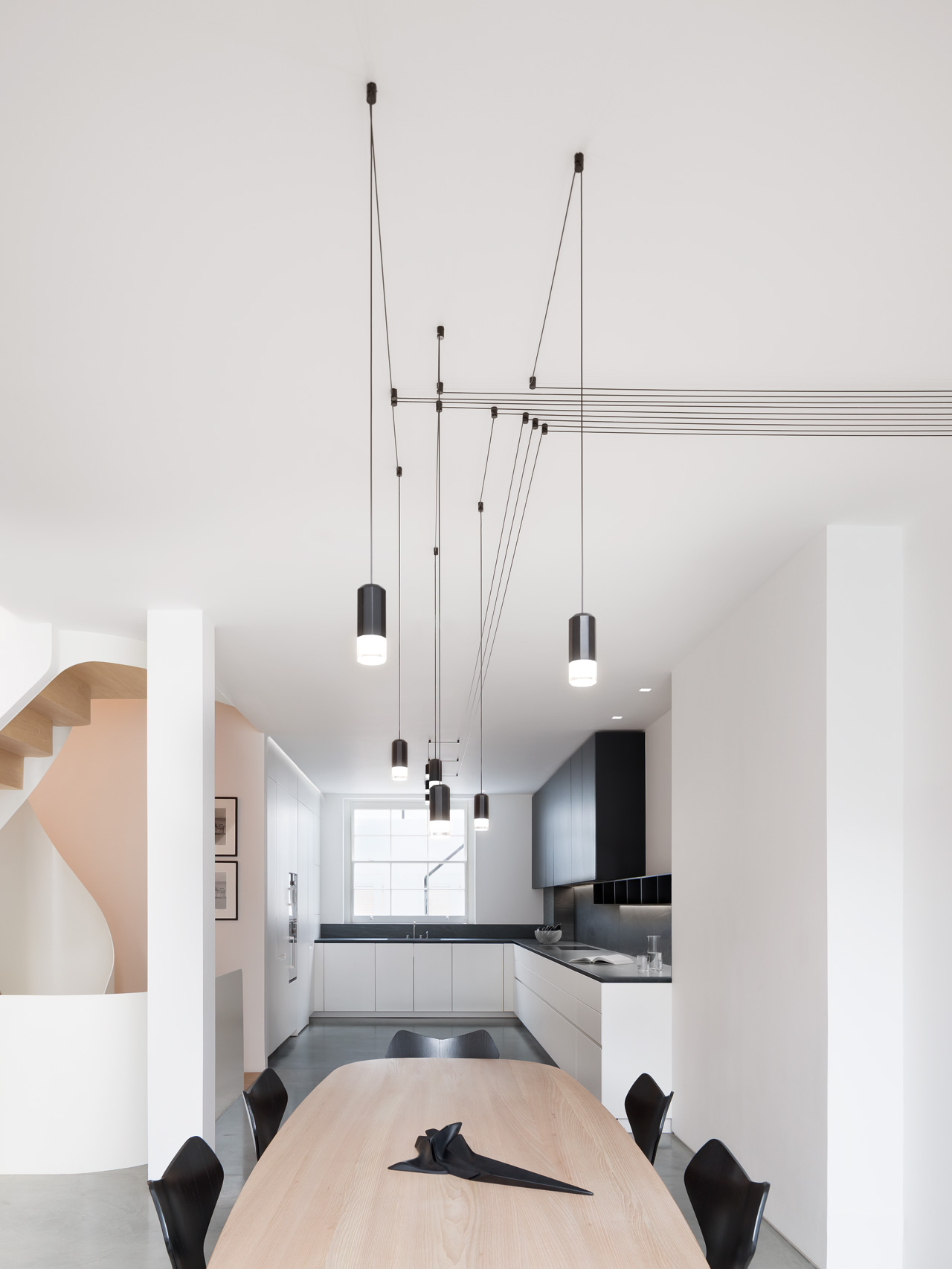 [/column][column width=”50%”]
[/column][column width=”50%”]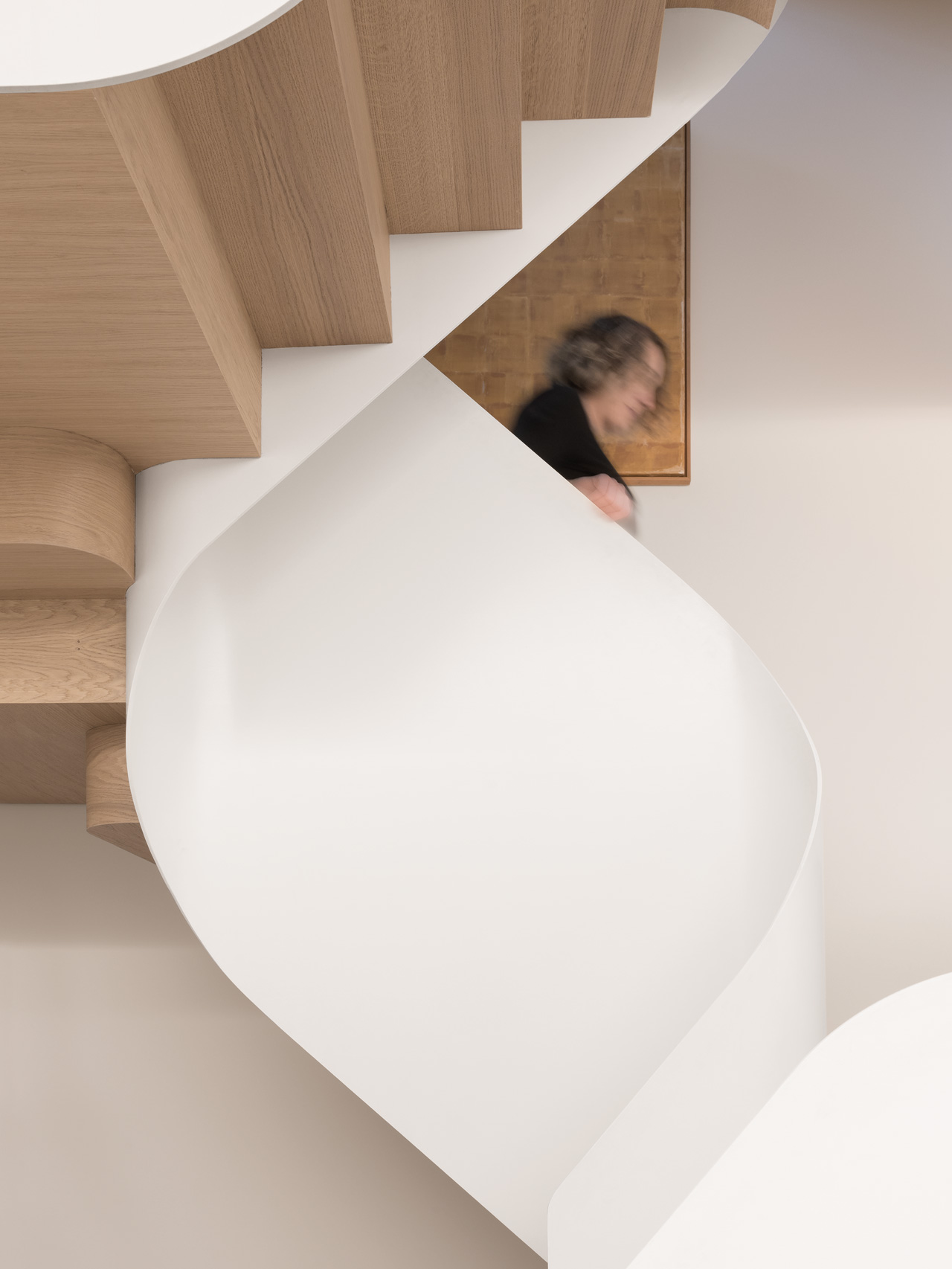 [/column][/row]
[/column][/row]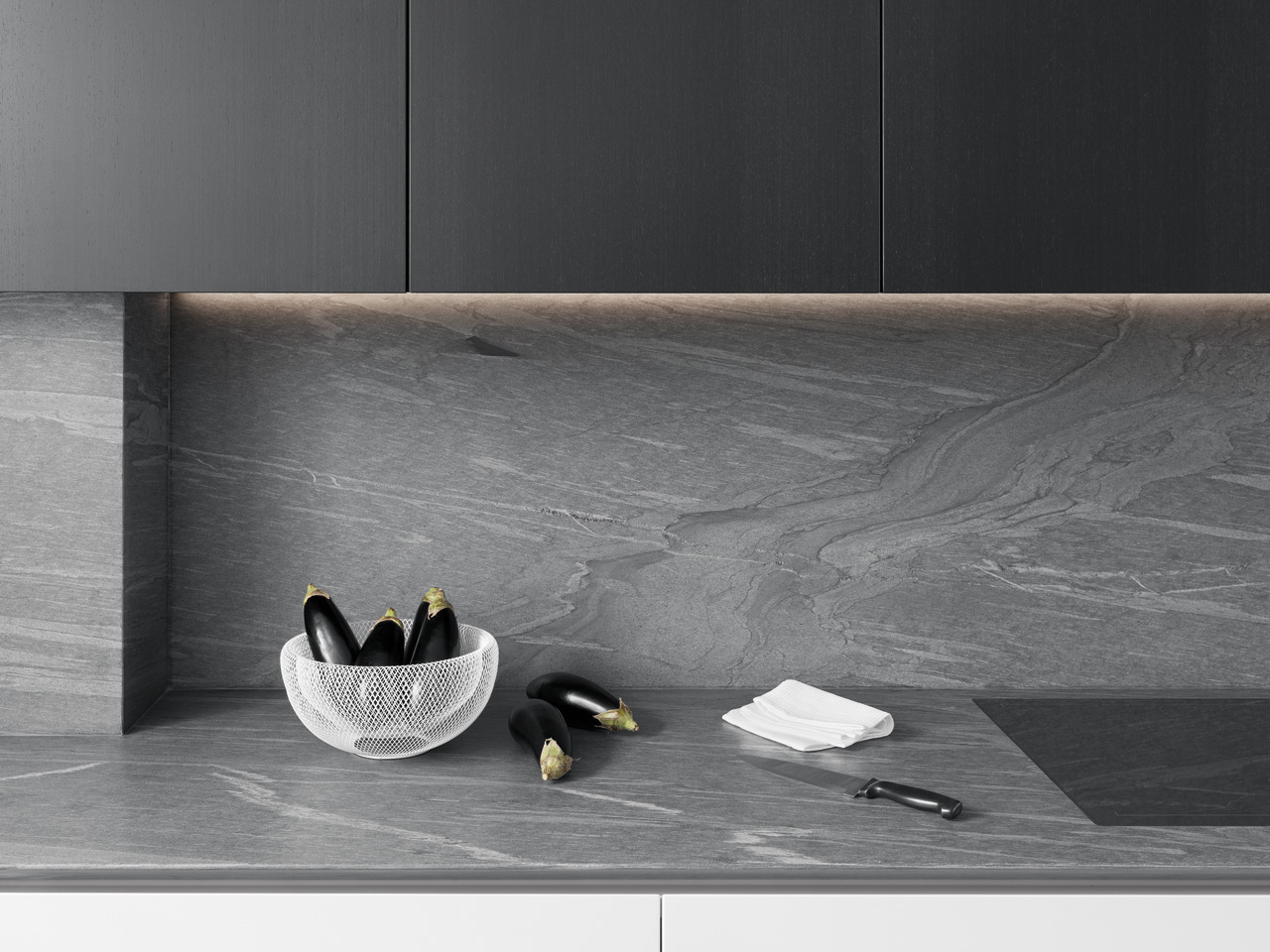
As a result, the border between outdoor and indoor spaces has been dissolved. “The lush atmosphere created in summer by the garden’s mature trees, gloriously covered in foliage, or the quality of crystalline winter light making its way through the bare branches in winter, penetrates the building from multiple sides, with the shadows creating lively tinted effects on the white-washed wall,” say Papeschi and Nowak. It’s a poetic reinvention of a traditional Victorian terrace house, which more than delivers on the demanding original brief.
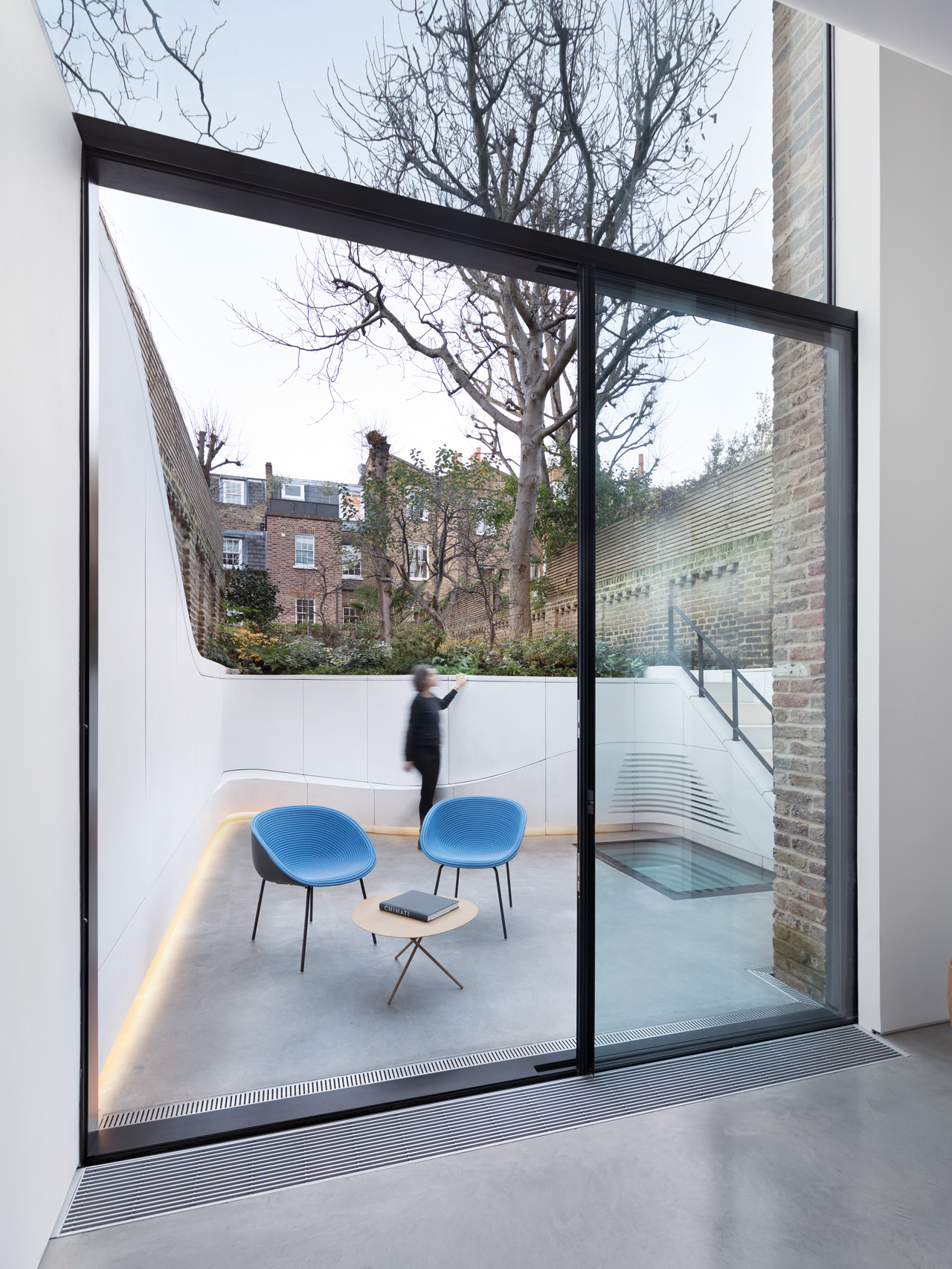
The Latest
Maison Aimée Opens Its New Flagship Showroom
The Dubai-based design house opens its new showroom at the Kia building in Al Quoz.
Crafting Heritage: David and Nicolas on Abu Dhabi’s Equestrian Spaces
Inside the philosophy, collaboration, and vision behind the Equestrian Library and Saddle Workshop.
Contemporary Sensibilities, Historical Context
Mario Tsai takes us behind the making of his iconic piece – the Pagoda
Nebras Aljoaib Unveils a Passage Between Light and Stone
Between raw stone and responsive light, Riyadh steps into a space shaped by memory and momentum.
Reviving Heritage
Qasr Bin Kadsa in Baljurashi, Al-Baha, Saudi Arabia will be restored and reimagined as a boutique heritage hotel
Alserkal x Design Miami: A Cultural Bridge for Collectible Design
Alserkal and Design Miami announce one of a kind collaboration.
Minotticucine Opens its First Luxury Kitchen Showroom in Dubai
The brand will showcase its novelties at the Purity showroom in Dubai
Where Design Meets Experience
Fady Friberg has created a space that unites more than 70 brands under one roof, fostering community connection while delivering an experience unlike any other
Read ‘The Winner’s Issue’ – Note from the editor
Read the December issue now.
Art Dubai 2026 – What to Expect
The unveils new sections and global collaborations under new Director Dunja Gottweis.
‘One Nation’ Brings Art to Boxpark
A vibrant tribute to Emirati creativity.
In conversation with Karine Obegi and Mauro Nastri
We caught up with Karine Obegi, CEO of OBEGI Home and Mauro Nastri, Global Export Manager of Italian brand Porada, at their collaborative stand in Downtown Design.







